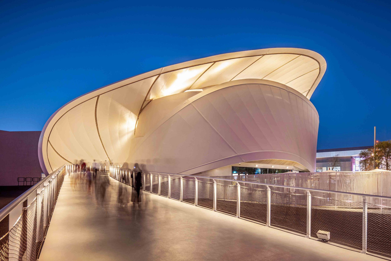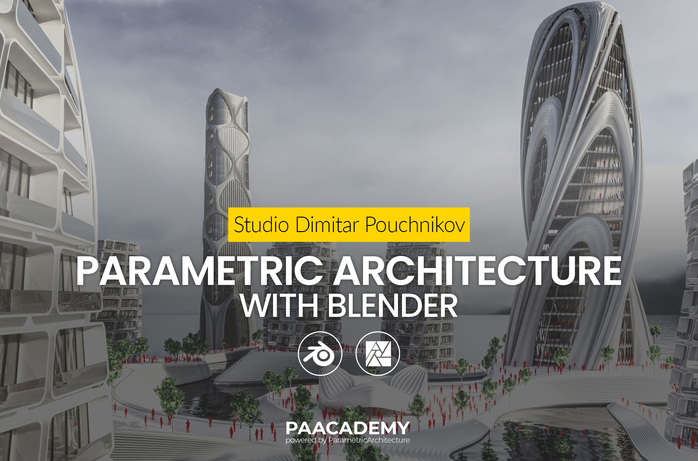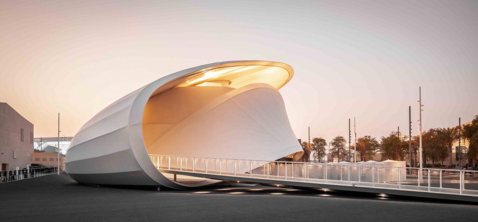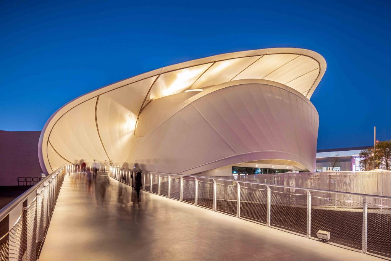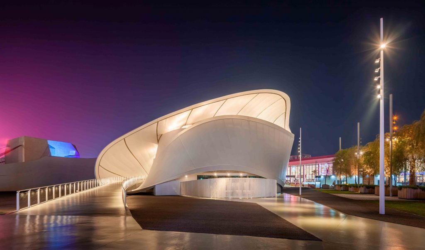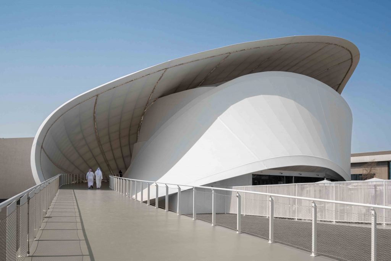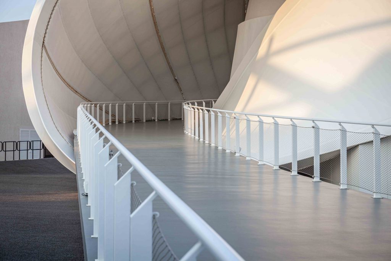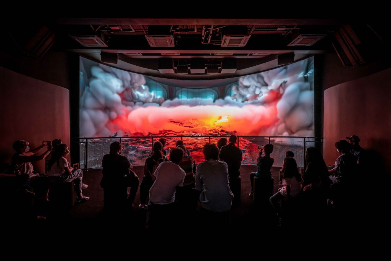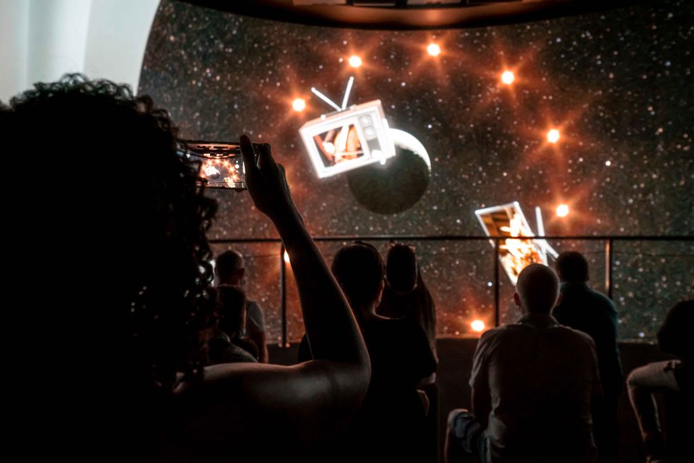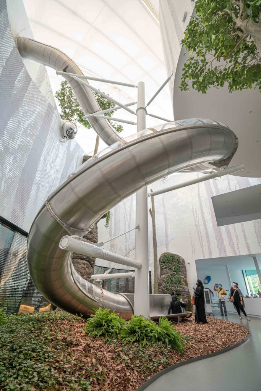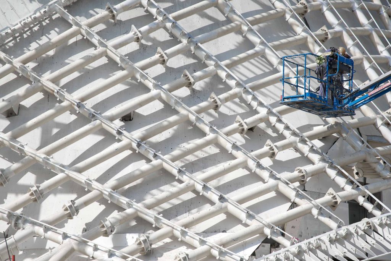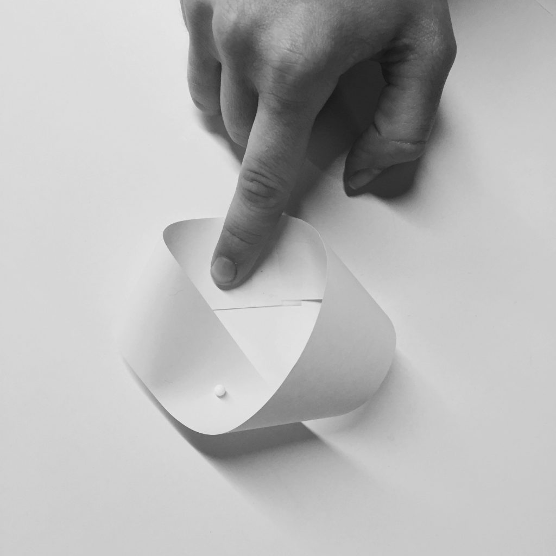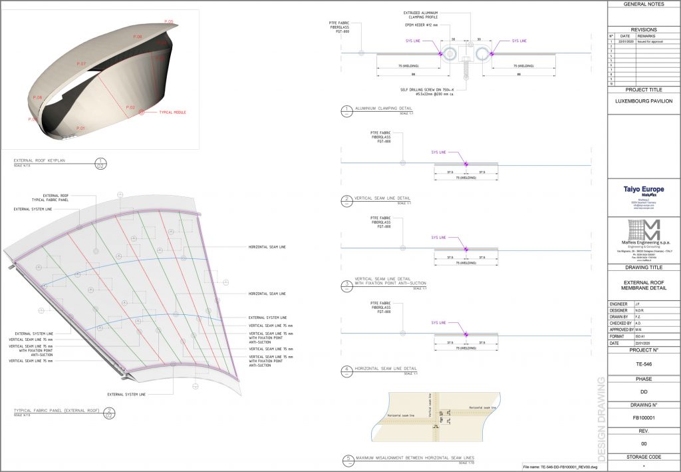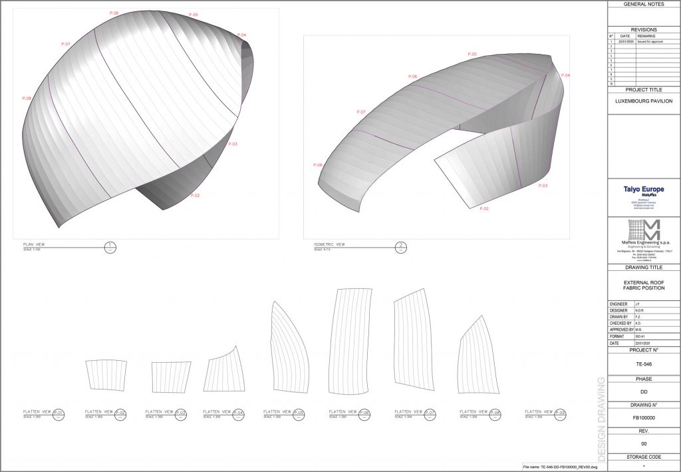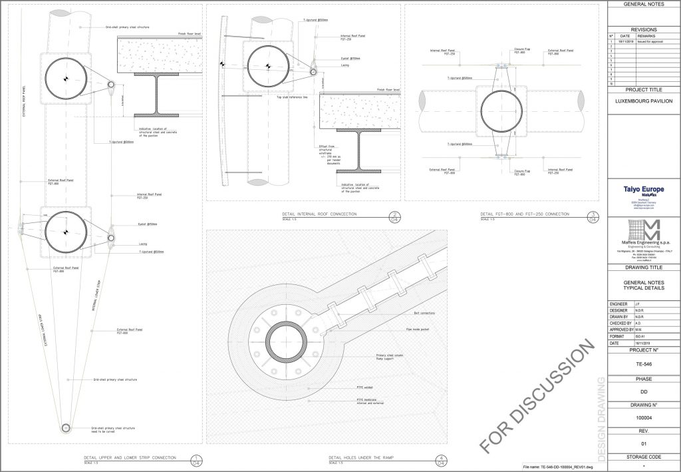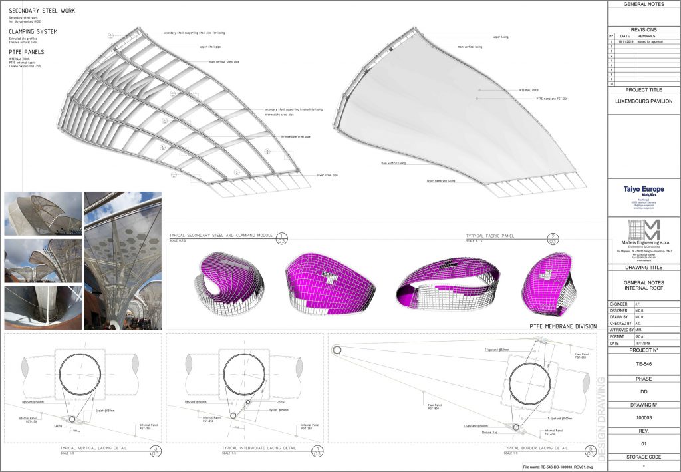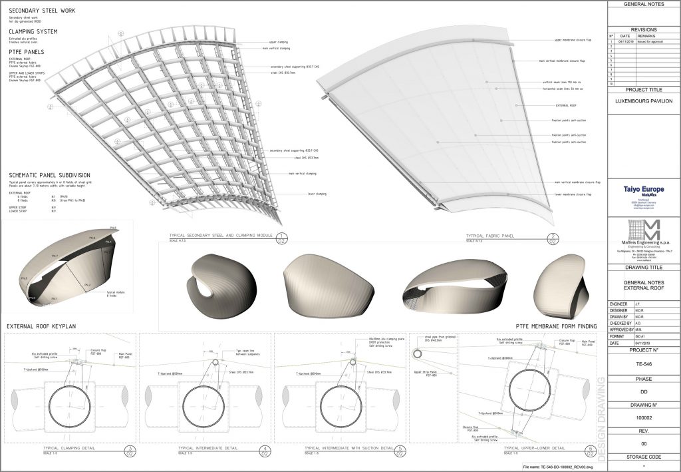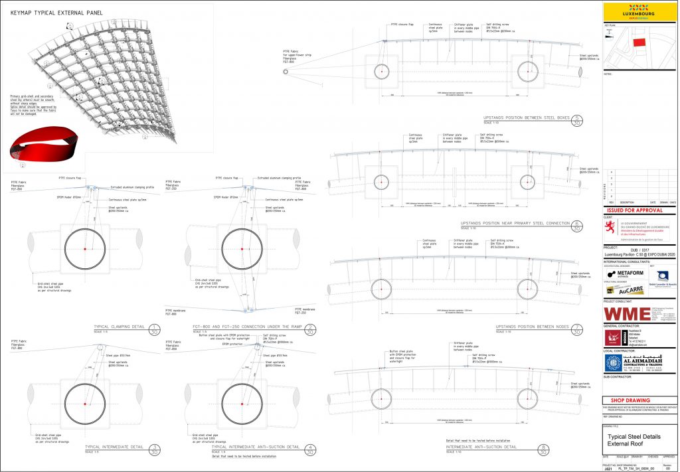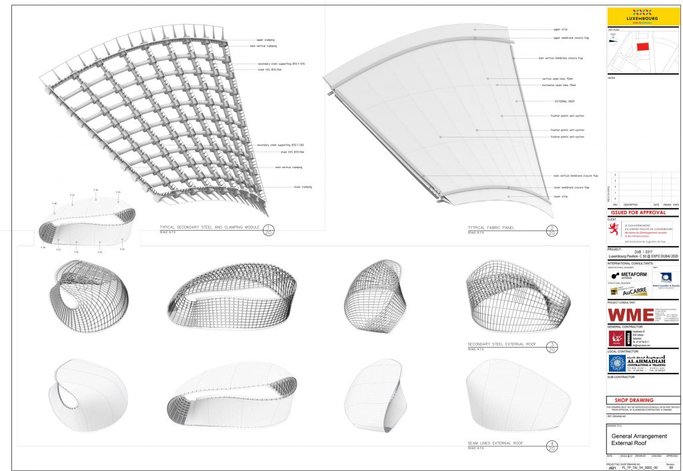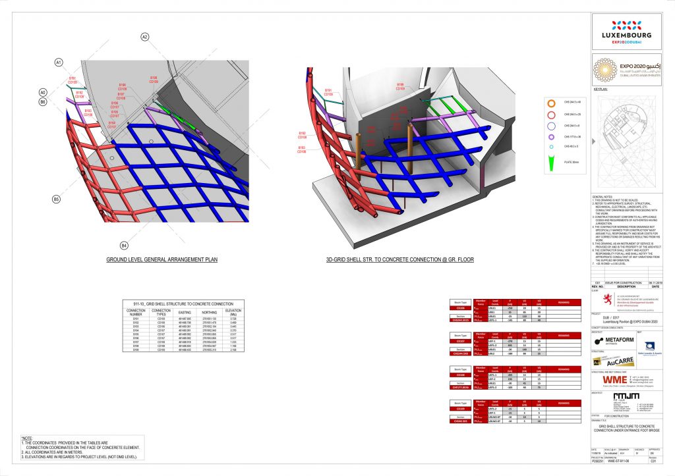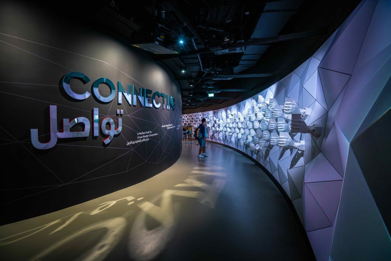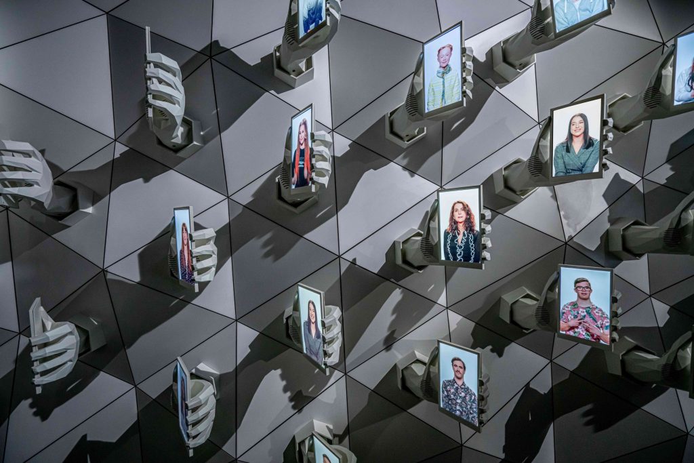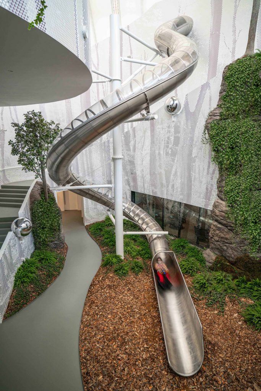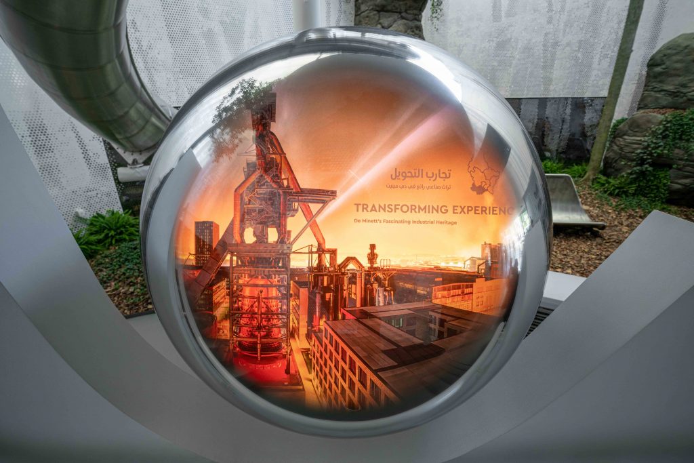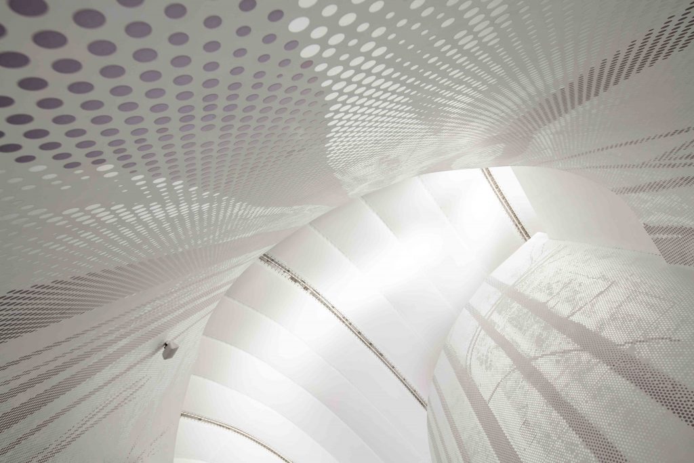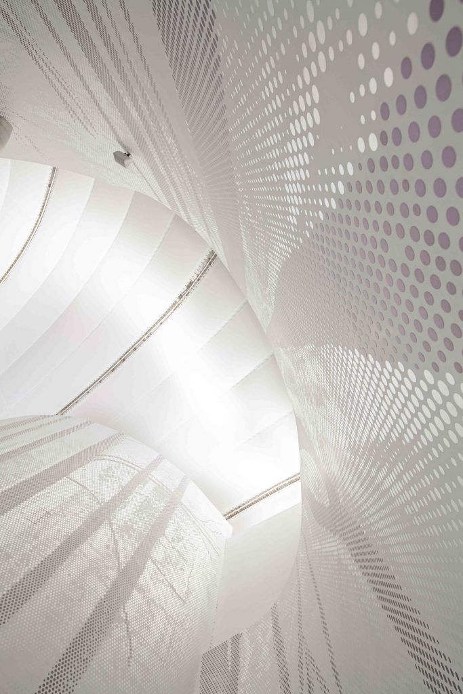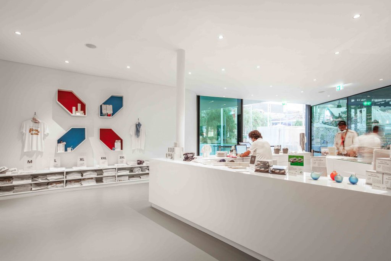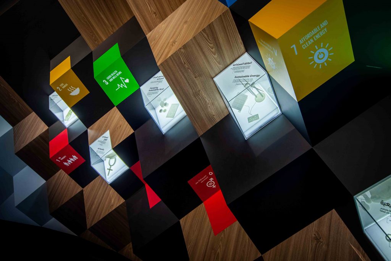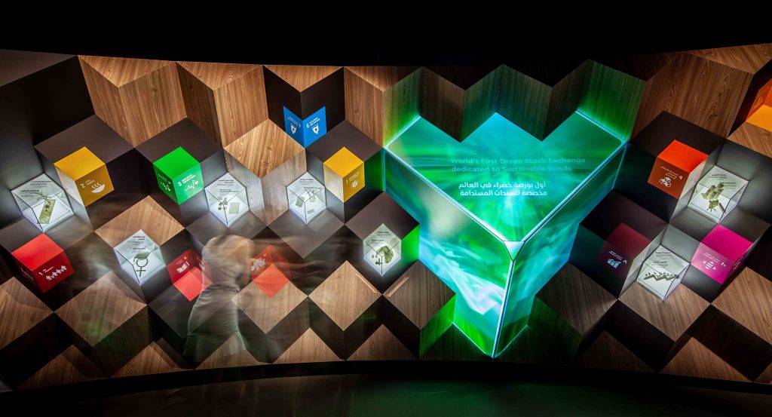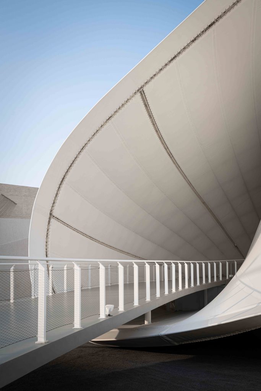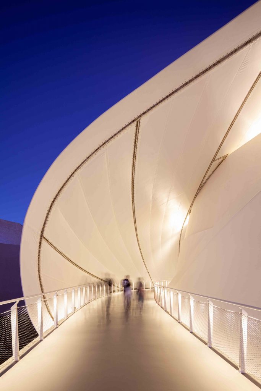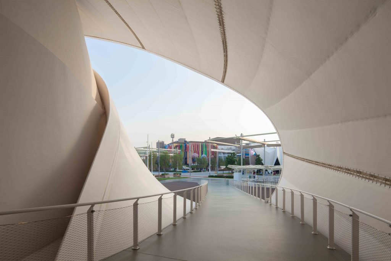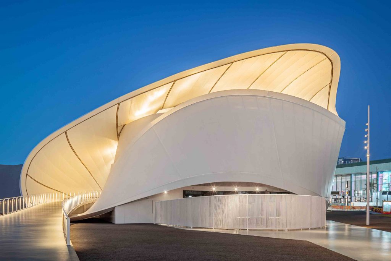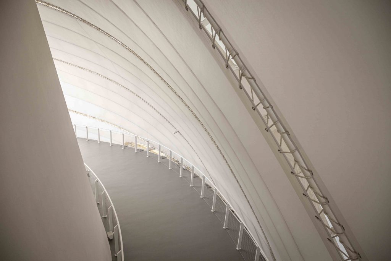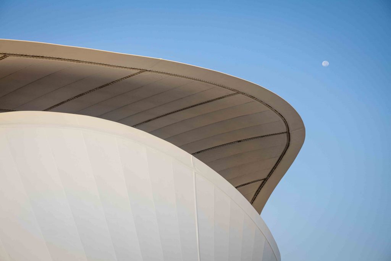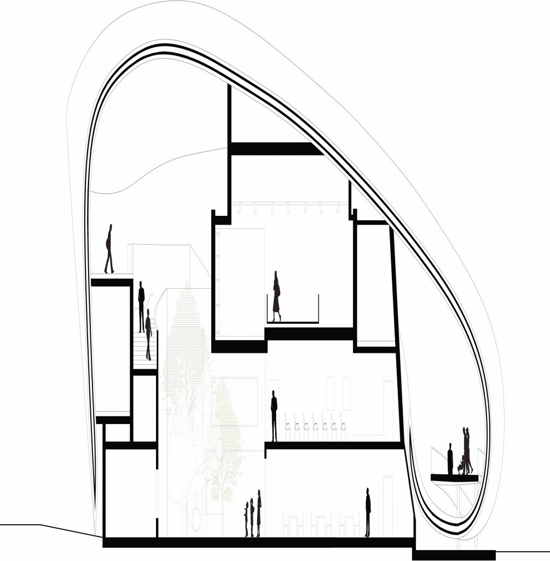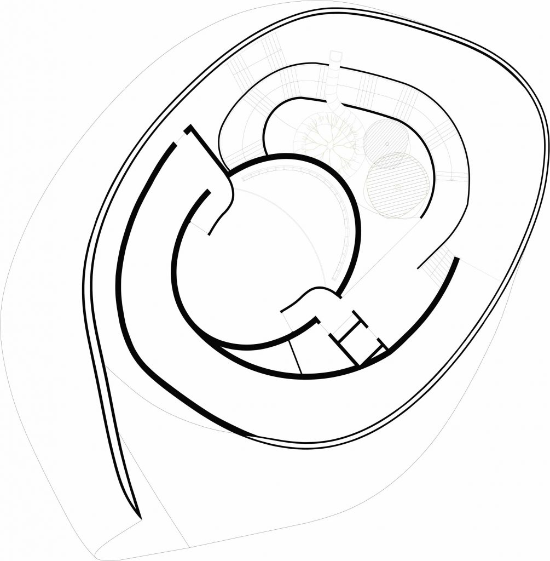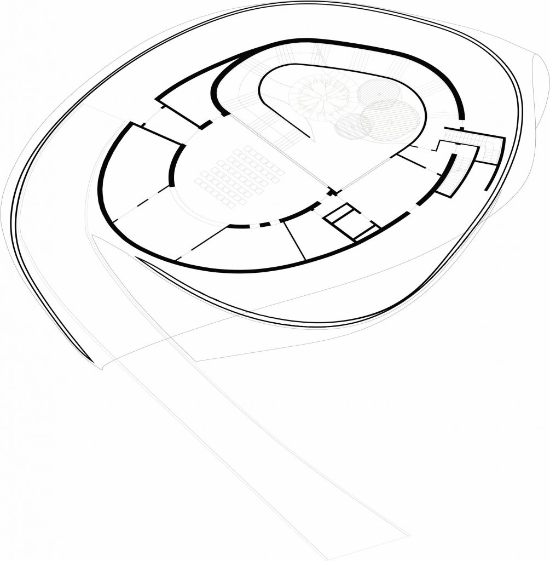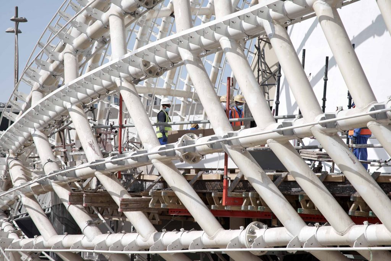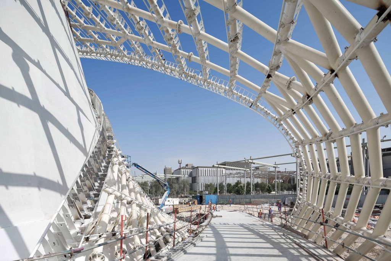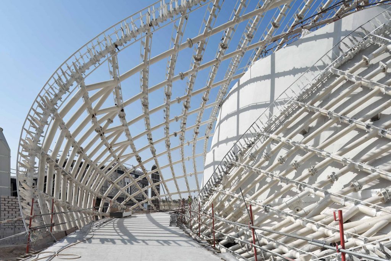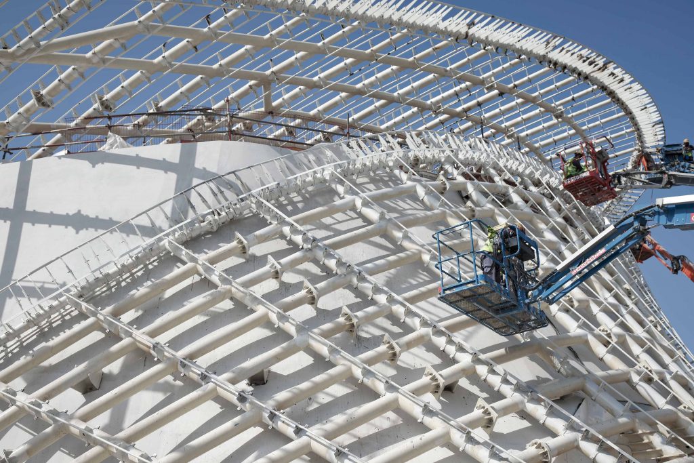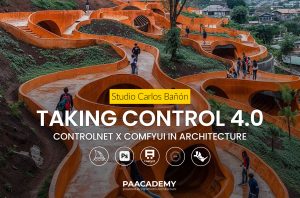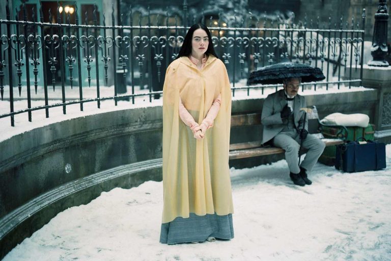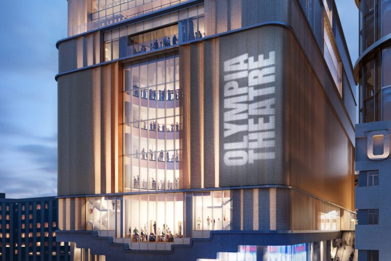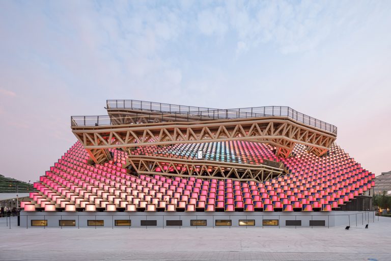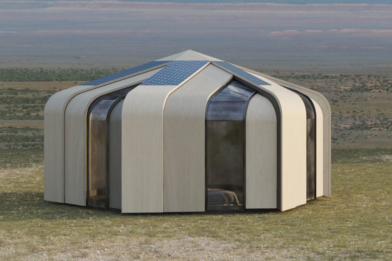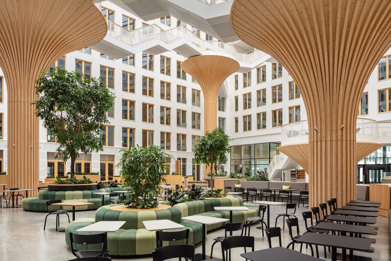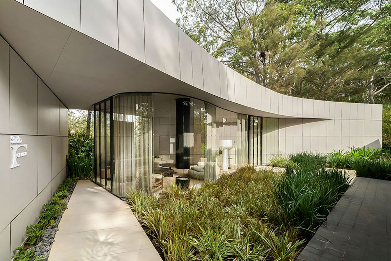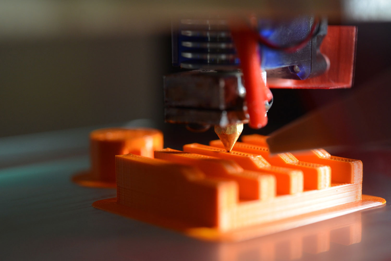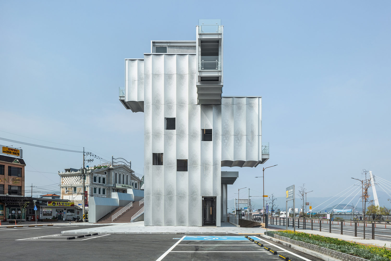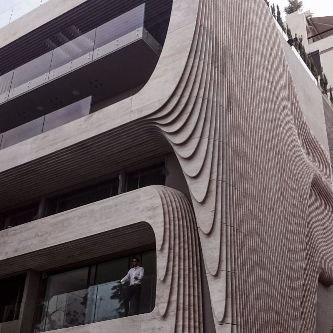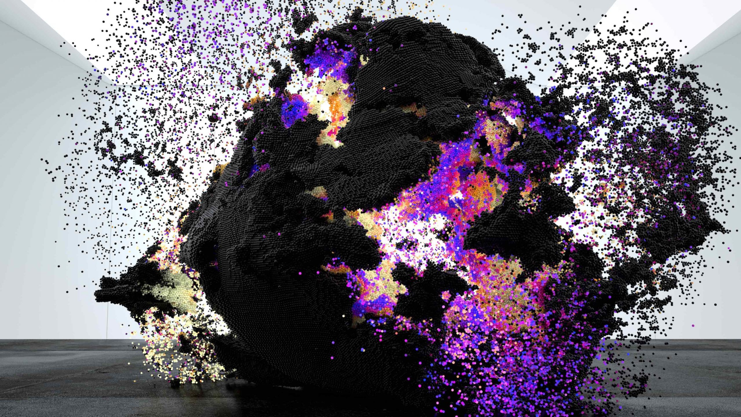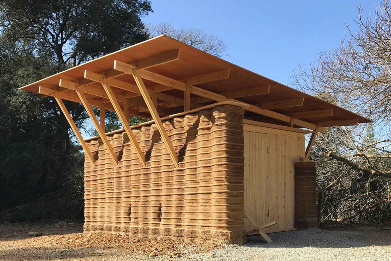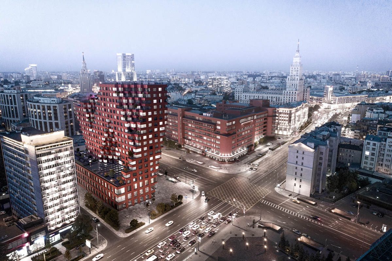Metaform Architects‘ Luxembourg pavilion at World Expo 2020 Dubai intends to express Luxembourg’s past, present, and future and the values of the country in a true manner. What could be a better representation of the infinity, the circular economy, and diversity united as one than a Möbius strip, a loop, a single surface twisted with neither beginning nor end?
Learn more about parametric and computational design from pioneers at the CD NEXT conference series:
Finding a proper way for visitors to visit the pavilion efficiently was one of the most challenging issues that architects dealt with. Therefore, between the main walking street and the pavilion, a setback was formed, providing a clear perception of the whole.
Metaform created a ramp that acts as a warm red carpet to engage the visitor even in the waiting line. The project encourages visitors to explore the building and guides them along a continuous path that blurs the lines between the exterior and interior.
Indeed the architects were in search of a way to integrate user experience, scenography, and architecture. They benefited from Different projections and animations depicting the country and its people in a didactic, interactive, and intuitive manner. They created a continual flux of visuals for experiences on the top second floor.
The path from bottom to top is continuously changing. The sensation of being in and out at the same time occurs when moving between the inner and outer covering skins. The proportion of the space fluctuates as well; invoking similar perceptions of Luxembourg City as a product of its distinct and unique landscape. At various stages, a variety of parallel visual connections are formed. Ambiances and moods fluctuate in moments, sparking an interest in learning more about the place.
The project pursued the principal aim of using 70% reused or recycled materials to complete the project. Although difficult to recycle, the fiberglass membrane can be reused by the producer who agreed to it.
About Metaform Architects
Metaform Architects, founded in 2003, is managed by Shahram Agaajani, Thierry Cruchten, and G.G Kirchner. Their complementary artistic ideas form the foundation for the firm’s life and projects. The firm’s main accomplishments, such as the building of the Luxembourg pavilion at EXPO2020 in Dubai and the Velodrome in Luxembourg, demonstrate its skills. Metaform Architects is a multidisciplinary firm with more than 40 members. Each project gets a distinct characteristic look thanks to its innovative and bold approach. With offices in the center of both Luxembourg and Dubai, the firm is engaged both nationally and internationally.
Details of the project
Location: Dubai, United Arab Emirates
Year: 2017-2021
Typology: Exposition Pavilion
Size: 2100 m2
Status: Completed
Client: GIE LUXEMBOURG @ EXPO2020DUBAI
Local partner: WME Consultants
Structural engineer: AuCARRE
Technical engineer: Goblet Lavandier &
Associés Ingénieurs-Conseils S.A
External Collaborator: Jangled Nerves
Award: 1st prize in Dubai Expo2020 Competition for Luxembourg Pavilion
Photographs: The courtesy of Metaform Architects
Watch the video developed by Metaform Architects to present the concept of the Luxembourg pavilion at EXPO 2020 Dubai in a genuine and unconventional style from the following link:



