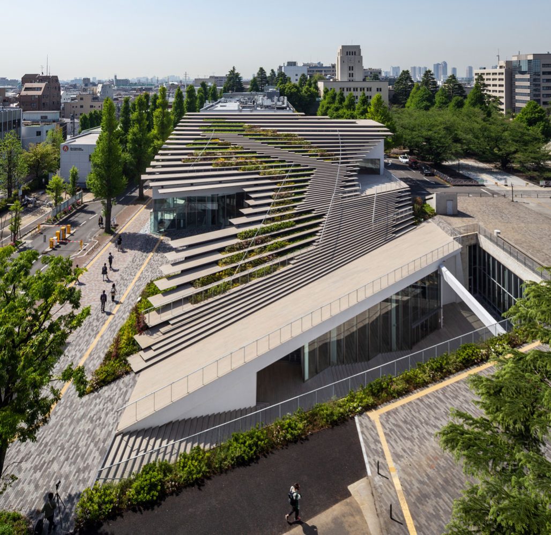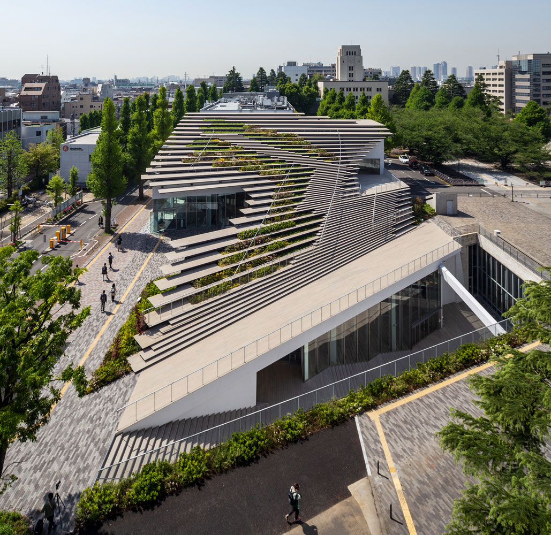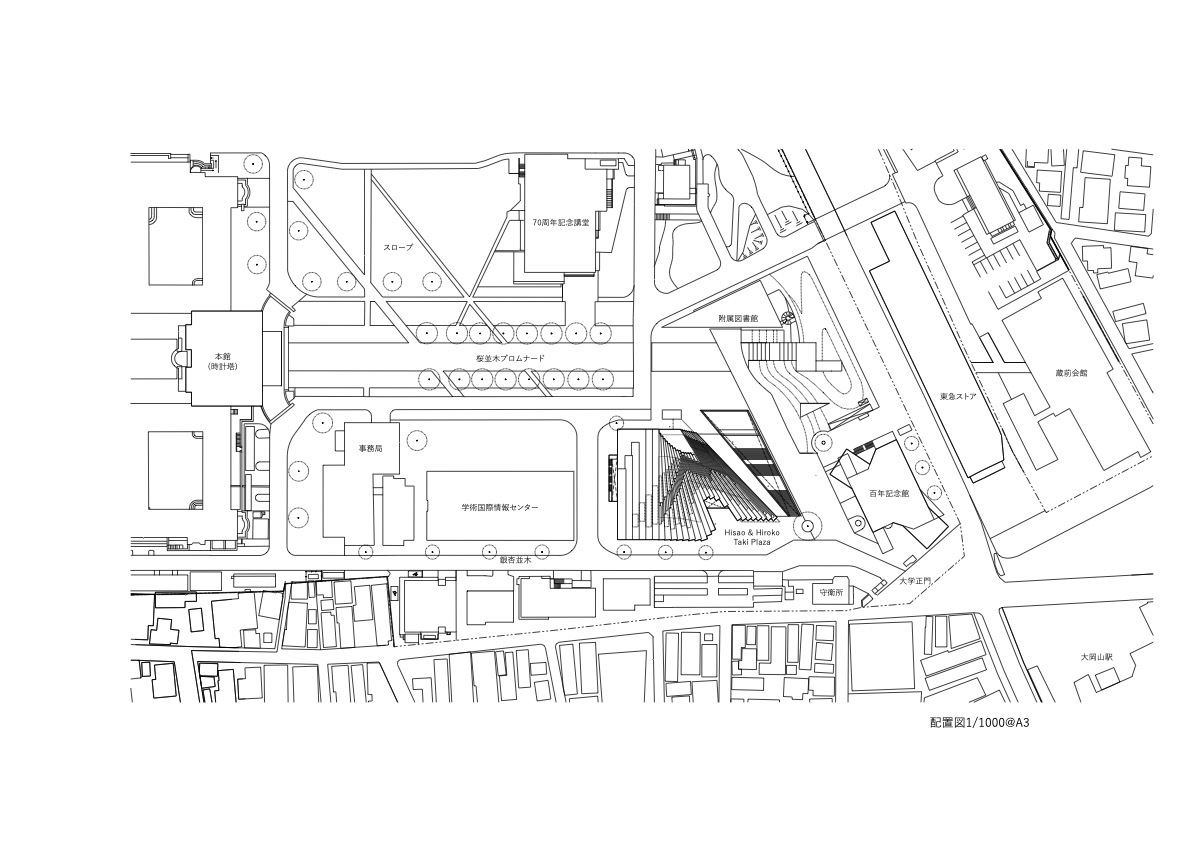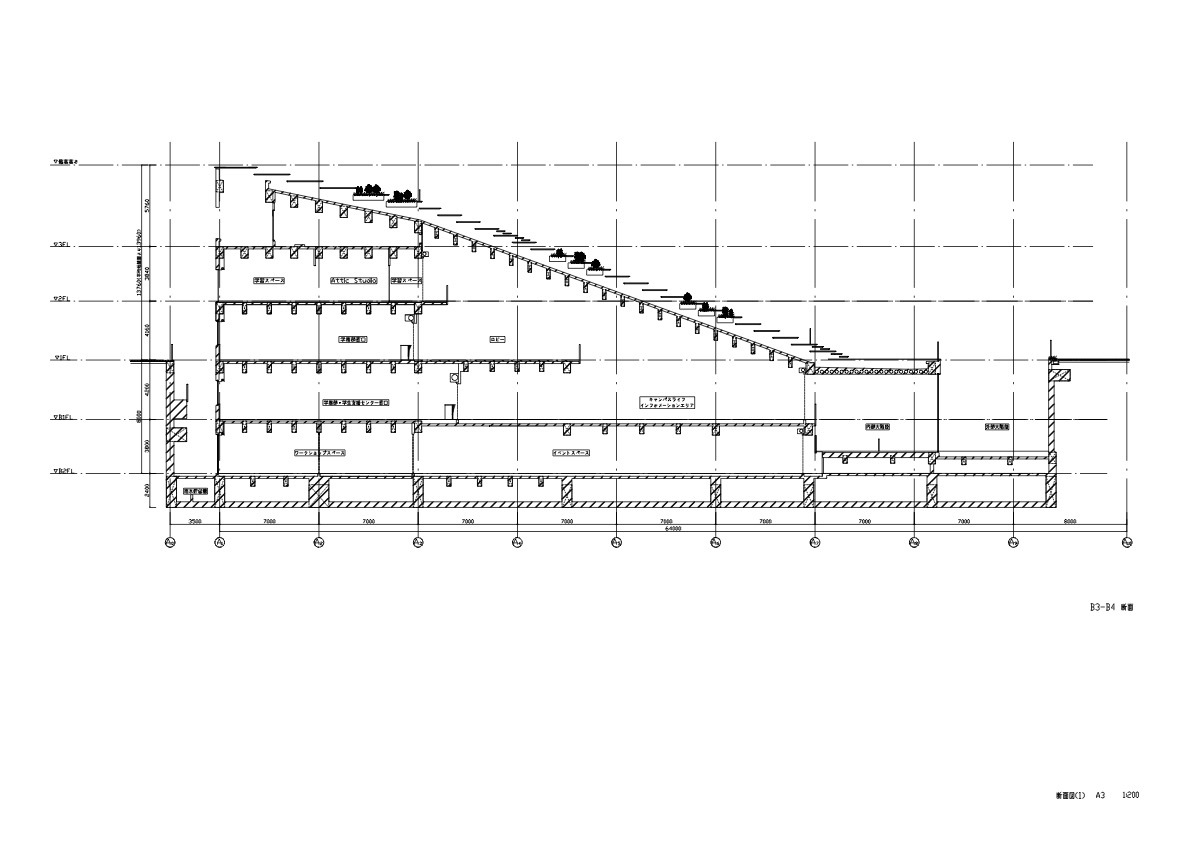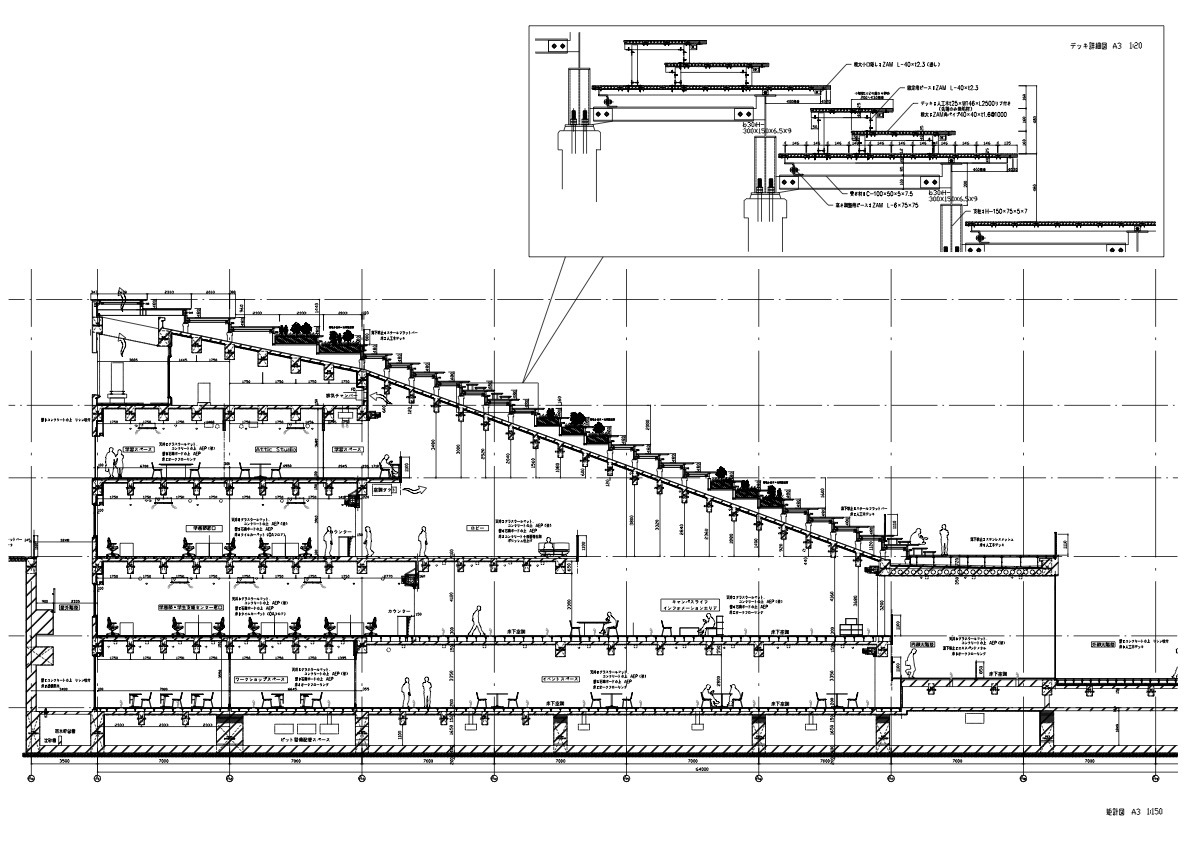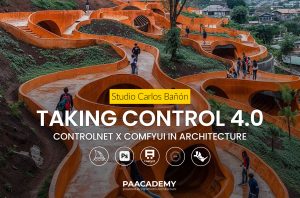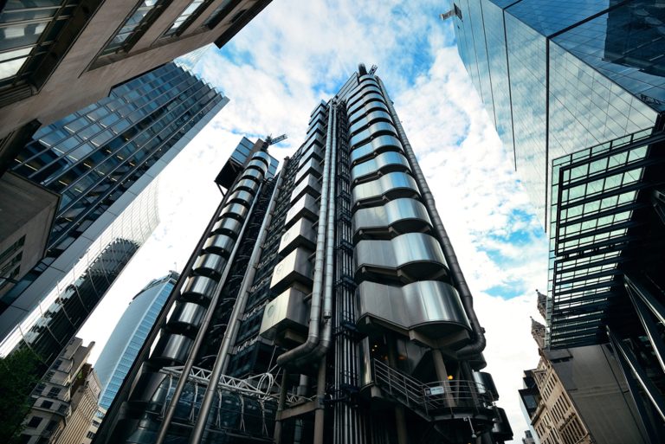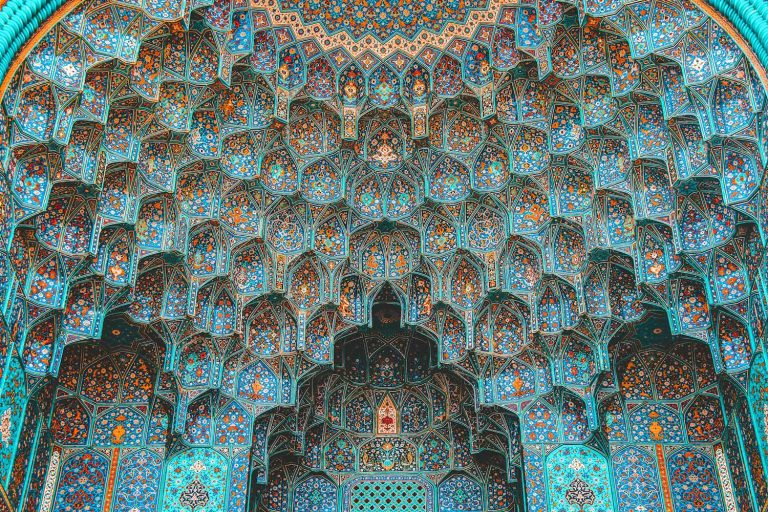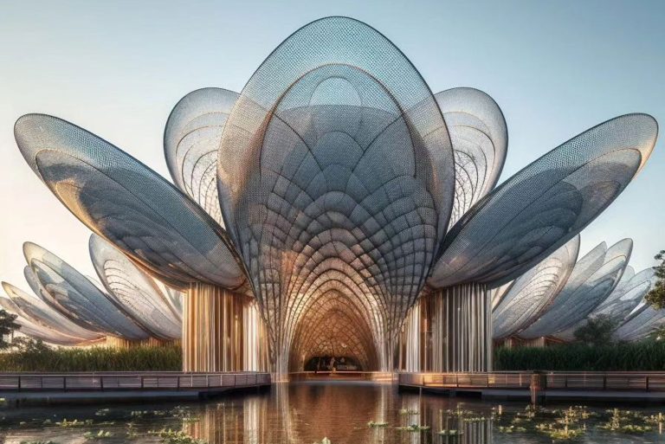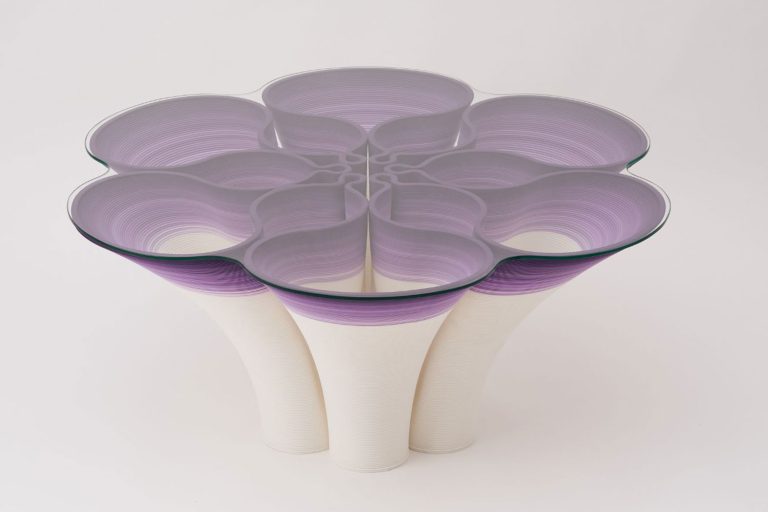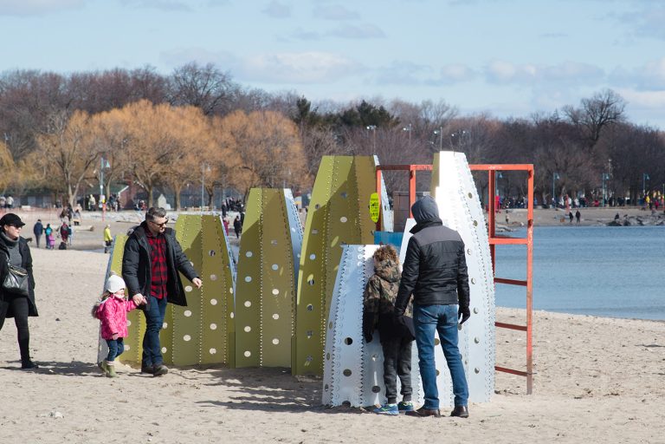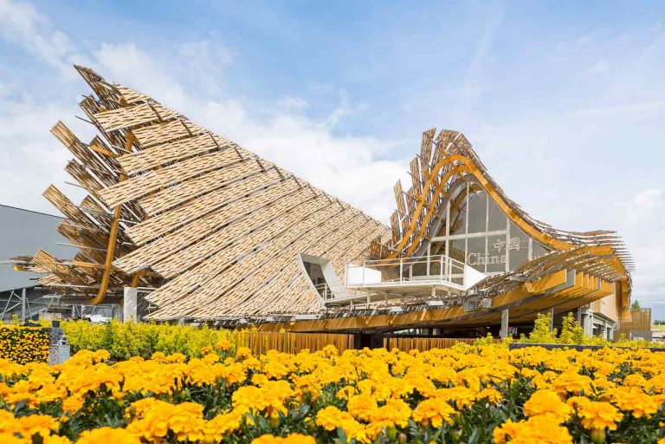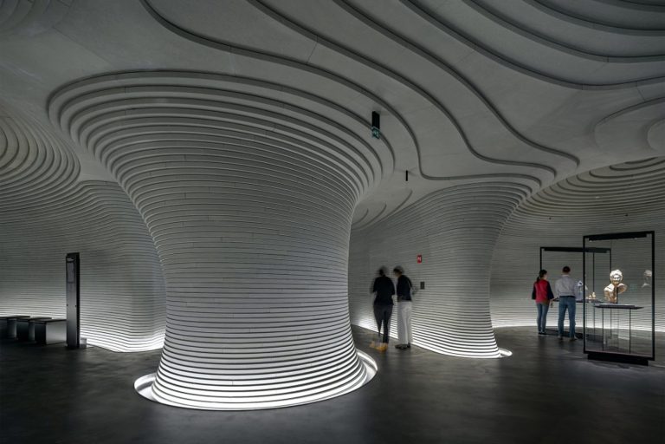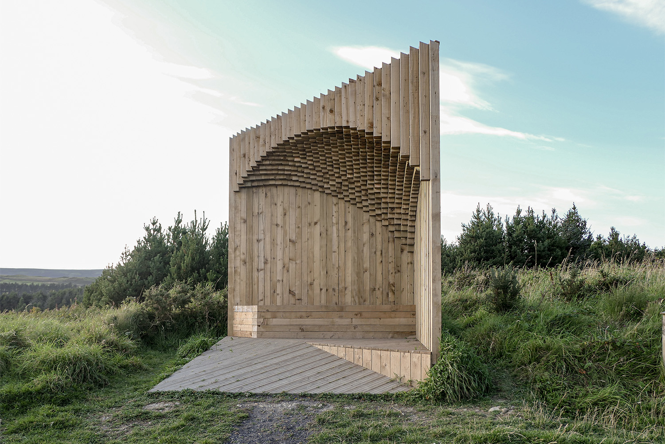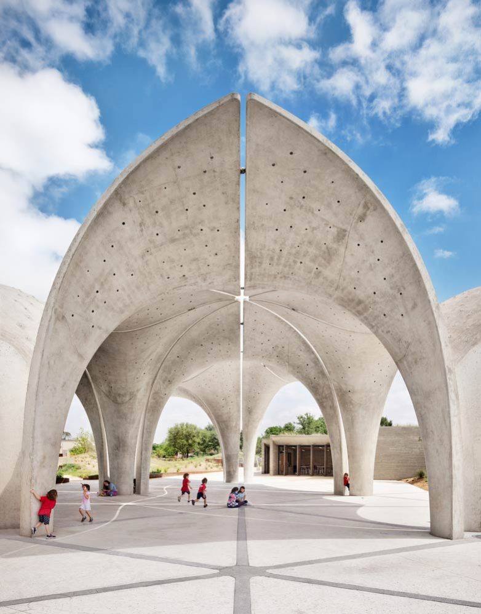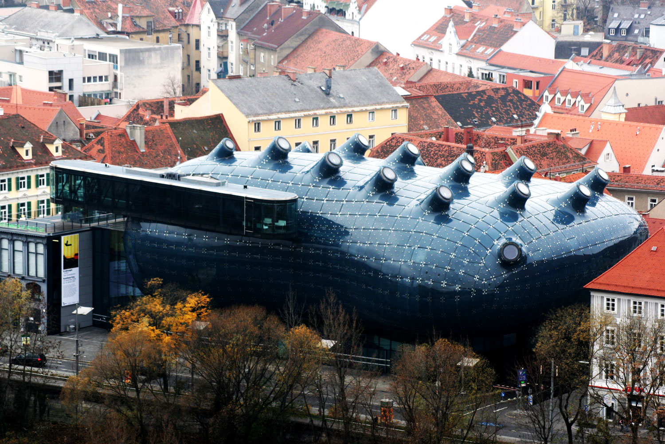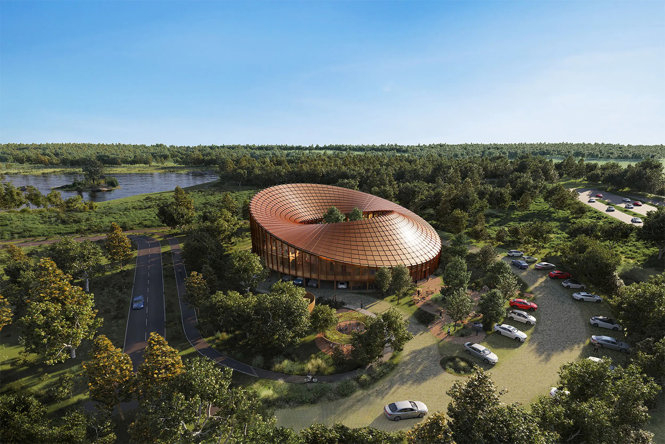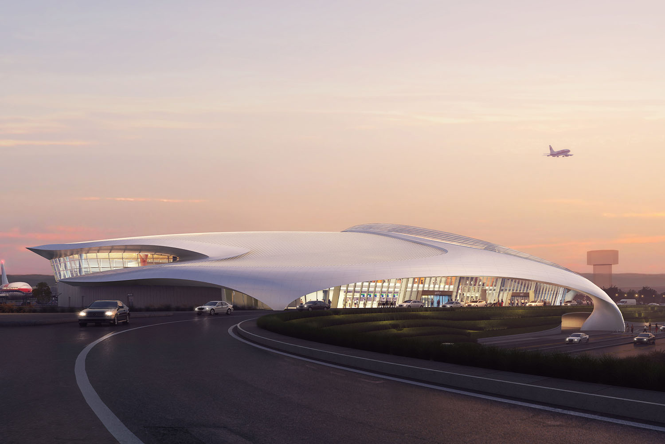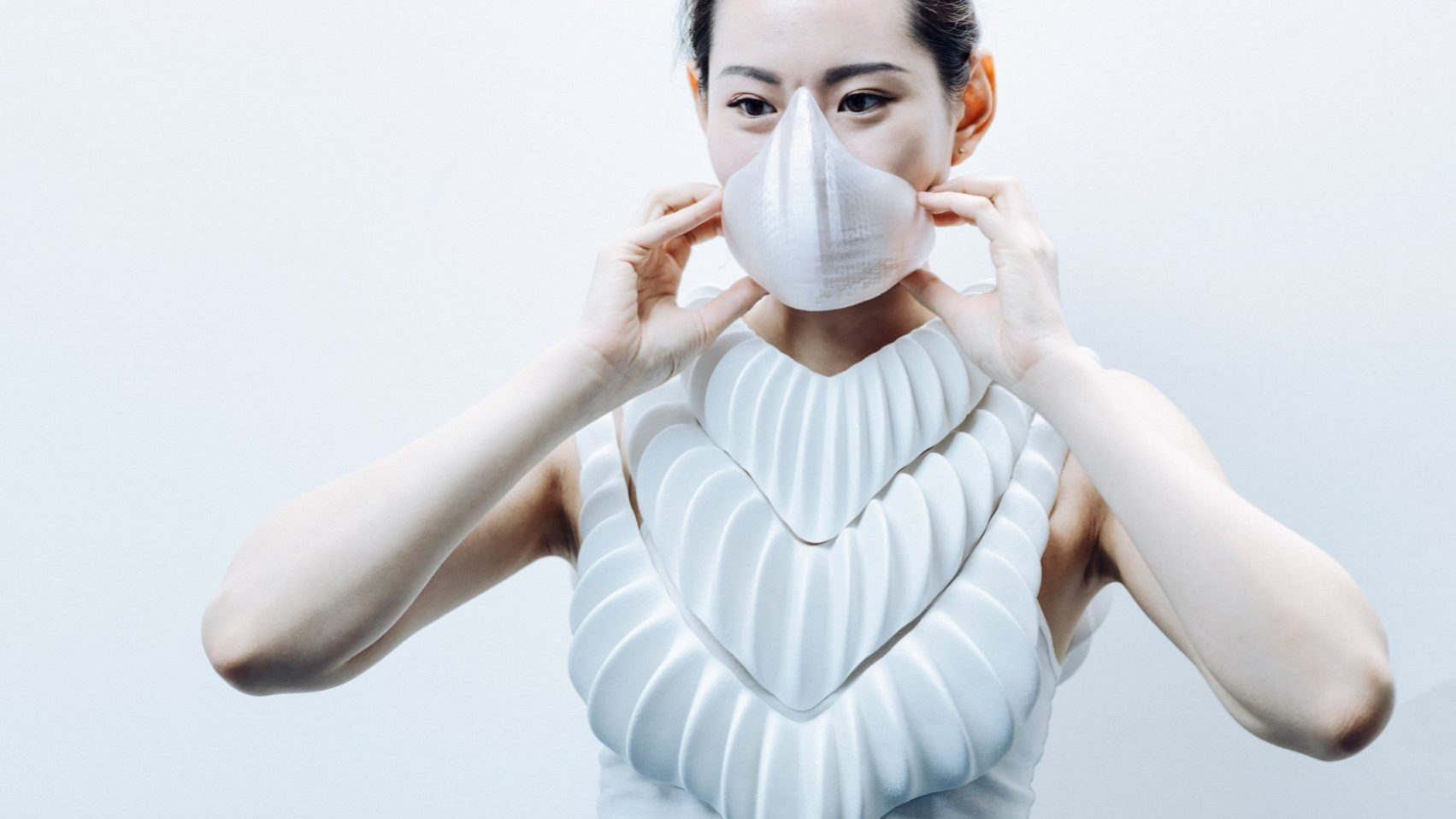Kengo Kuma and Associates provide a student center at the Tokyo Institute of Technology entrance, named Hisao & Hiroko Taki Plaza. The project is a partially underground structure hidden with wooden bleachers. The reason behind this approach is to preserve views of the campus clock tower that is Tokyo’s oldest building and the landmark of the campus. Indeed, the project aims to serve as the new landmark student center inspired by the clock tower.
Learn more about parametric and computational design from pioneers at the CD NEXT conference series:
The building takes its shape from the landform or river delta that flows into the campus of the Japanese university. It aims to look like a landform integrating with the slopes and buildings around the campus. The structure contains staircases that descend one side of the building while forming parts of the roof at the other side and leading up to a tiny terrace on the first level.
The external descending staircases are mirrored inside that blur the line between the inner area and the outer landscape. The circulation between the spaces is given with no clear divisions, leading to a much vague flow of the space and providing engaging experiences for users.
The roof’s inaccessible parts have been blocked and lined with plants that complement the vegetation outside the adjacent Library Hill building. The small upper levels of the project are intended as an open and continuous walkable area leading to a green valley serving as a new green space for the students to enjoy life and activity.
The project’s primary concern is to facilitate student interaction by including spaces for co-learning, workshops, and support services at multiple levels.
Photographs: The courtesy of Kengo Kuma and Associates



