
Green architecture is an approach that aims to protect natural resources and minimize the negative impacts on the living community and the built environment during the design, construction, and transmission of a building. Green buildings with various purposes have been constructed in many parts of the world.
Green architecture advocates the siting and design of a building by considering factors such as sustainable energy sources, energy conservation, reuse of building materials, and safety, and advocates designing a sustainable future. Green architecture, which is a solution to the negative impact of climate change, aims to increase energy efficiency throughout the life cycle of buildings, minimize waste production, reduce water use, and thus create healthy living spaces.
Key Features of Sustainable Architecture:
- Heating and cooling systems designed for efficiency significantly reduce energy consumption.
- Energy production and consumption are balanced through renewable energy sources such as solar panels and wind turbines.
- Energy savings are achieved with energy-efficient lighting and devices.
- Water consumption is minimized through the use of water-saving fixtures.
- Water resources are aimed to be protected by collecting and reusing rainwater.
- Water loss is prevented by using environmentally friendly, water-retaining plants in landscaping.
- Natural and local materials such as wood and stone, which are synthetic and non-toxic, are preferred.
- Forests are harvested responsibly and respectfully for nature for the wooden material to be used.
- The protection of natural resources is supported thanks to the use of recycled waste materials.
- The aim is to protect natural resources by reducing the amount of waste by separating waste from its source and recycling it.
- Integrating the building with nature is essential, and efficient construction site use is important.
Many structures with different functions have been built worldwide, adopting green architecture principles, which advocate construction with minimum damage to natural habitats.
Here Are Eight Impressive Examples Of Green Architecture:
Bosco Verticale

Location: Milan, Italy
Architect: Stefano Boeri Architetti
Year: 2014
Building Typology: Residential Towers
Known as the world’s first vertical forest, Bosco Verticale is an impressive example of green architecture located in Milan, Italy. The two residential towers, 80 and 112 meters high, host a total of 800 trees (480 first and second-stage trees, 300 small trees, 15 perennial and/or ground cover plants, and five shrubs). Thanks to terraced balconies, each approximately three meters deep, large trees can grow unobstructed on every floor of the building. With these different types of trees, Bosco Verticale supports the local ecosystem and improves air quality. It also has a living façade with plants that change color and height according to the season. Thanks to this plant-based façade, which does not reflect sunlight and creates a humidity-regulated interior microclimate, the interior spaces are protected from acoustic pollution, dust, and wind. These towers, which host people, are also habitats for insects and birds. Bosco Verticale, an example of vertical architecture that shows how important green architecture can play in urban transformation, is a promising structure for a sustainable future.
Copenhill

Location: Copenhagen, Denmark
Architect: Bjarke Ingels Group
Year: 2019
Building Typology: Infrastructure
CopenHill, also known as Amager Bakke, is an outstanding example of green architecture that embodies the concept of hedonistic sustainability. This remarkable structure serves as a waste-to-energy plant and a public recreation area. The energy obtained by incinerating waste in CopenHill is used for the heating and electricity needs of the city; thus, fossil fuel consumption is reduced, and the carbon footprint is reduced.
CopenHill, a new-generation waste-to-energy facility, also has many recreational areas, such as a ski slope, climbing wall, and walking track, that encourage people to be in touch with nature and live actively. The facility’s 10,000 m² roof is 85 m high and has a green area covered with local plant species. Offering an aesthetic and biologically diverse view, this green roof absorbs heat, removes particles from the air, and minimizes rainwater runoff.
CopenHill’s uninterrupted facade is constructed from stacked aluminum boxes, each measuring 1.2m x 3.3m, resembling giant bricks. While daylight reaches the depths of the facility through the glazed windows in between, larger openings on the southwest façade illuminate the workstations of the administrative floors. With its significant contribution to Copenhagen’s skyline, CopenHill offers the public a place to socialize while also showing that waste can be not only a problem but also a resource. Copenhill, an impressive example of green architecture with its aesthetic and functional as well as environmentally friendly design, is also a source of inspiration for future designs.
Shanghai Tower

Location: Shanghai, China
Architect: Gensler
Year: 2015
Building Typology: mixed-use
The Shanghai Tower, 632 meters tall and the tallest building in China, is an impressive example of green architecture. The 127-story tower, which houses Class A office space, entertainment venues, retail, a conference center, a luxury hotel, and cultural facilities, was built using various technologies that significantly reduce energy consumption.
With its shape consisting of a series of rotating double-skin cylindrical sets, the Shanghai Tower has a dynamic curved appearance that effectively reduces wind loads by 24%. The 200 wind turbines at the top of the tower generate 10% of the building’s electricity, reducing energy consumption. The tower’s double-skinned facade, consisting of more than 25,000 panels that are 2.14 meters tall and form a curtain wall, protects the interior from external factors while reducing heating and cooling needs and energy consumption. Maximizing natural light with its large windows and openings, the Shanghai Tower reduces the need for artificial light, creating a healthier interior environment.
The 21 gardens inside and around the tower support biodiversity and improve air quality. Water collected from a rainwater harvesting system at the top of the tower irrigates these gardens. This towering skyscraper is a significant example of green architecture, combining sustainability, innovation, and aesthetics.
Pixel Building

Location: Melbourne, Australia
Architect: Studio 505
Year: 2010
Building Typology: Office
Pixel, which can be defined as the ‘Office of the Future,’ is an aesthetic structure; however, it is one of the impressive examples of green architecture with its environmental sensitivity. Being Australia’s first carbon-neutral office building, the Pixel building compensates for the amount of carbon it produces throughout its life cycle with renewable energy sources. The office structure, which produces its own energy with renewable energy sources such as solar panels and wind turbines, aims to minimize energy consumption with its highly insulated materials and energy-efficient devices. Designed with green architecture principles, Pixel features rainwater harvesting systems to reduce reliance on municipal water supply and conserve water resources.
Pixel Building’s colorful and modular exterior facade both gives the building its name and offers an aesthetic appearance while also helping to increase the building’s energy performance by controlling sunlight. The simple yet intricate combination of zero-waste, recycled, colored panels ensures maximum daylight, shade, views, and glare control. Supported by Living Edge spandrels that provide shading, greywater treatment, and personal greenery to each office floor, the panels create a continuous and unique identity around Pixel. Offering hope for the future of green architecture, Pixel Building demonstrates that sustainability can be both environmentally friendly and aesthetic and functional.
Mokoko Floting School

Location: Lagos, Nigeria
Architect: NLE Works
Year: 2013
Building Typology: School
The Floating School, built in Lagos, Nigeria, is one of the most impressive examples of green architecture on water. Designed as an alternative to the traditional school scheme for students living in Mokoko, which is under significant threat from rising sea levels, this school can float because it is positioned on a base made of plastic barrels. Adapting to tidal changes and changing water levels, this school is resistant to floods and storm waves.
Constructed using environmentally friendly and locally sourced materials such as wood, bamboo, and plastic buoys, the building’s weight is minimized. Solar panels provide a portion of the school’s energy needs, and rainwater harvesting supports water conservation. This school, which demonstrates the power of green architecture, is an impressive example of how sustainable living spaces can be on the water, but it collapsed in 2016 due to heavy rainfall.
Museum Of Tomorrow

Location: Rio de Janeiro, Brazil
Architect: Santiago Calatrava
Year: 2015
Building Typology: Museum
Designed as a place where science and technology meet art and culture, the Museum of Tomorrow is a remarkable structure and an impressive example of green architecture. Uplifted by Brazilian culture and the surrounding vegetation, the museum was built with recycled and local materials. The sustainable architecture of the museum, which maximizes energy absorption with solar panels that move with the sun, reflects its function. The museum’s air conditioning system filters and cleans the waters of Guanabara Bay, which are then returned to the bay through a small waterfall. The water used in the sinks, basins, and showers in the museum is processed and recycled, saving 4,000 liters of water per day. The Museum of Tomorrow, which has become one of the most attractive destinations in Rio de Janeiro, is an interesting example of green architecture that provides new infrastructure to the area where it is built and is a symbol of the urban recovery of the neighborhood.
Bullitt Center

Location: Seattle, WA, USA
Architect: The Miller Hull Partnership
Year: 2013
Building Typology: Offices
Bullitt Center, the world’s greenest commercial building, is one of the impressive examples of green architecture in America. Bullitt Center is a 6-story building where people can come together and learn about green buildings and urban sustainability. The center -which produces the electricity it consumes with its roof designed to get maximum efficiency from the sun and the photovoltaic panels on its roof- can also sell the excess energy it produces to the grid. Rainwater is collected from the spaces between the rooftop panels, channeled through downpipes, and stored in a basement cistern. After being treated, this water is used for toilets, landscaping, and other purposes, reducing reliance on municipal water supplies.
The Bullitt Center is constructed entirely of environmentally friendly and recyclable materials optimized for natural light and minimal heat loss. It has worked to eliminate over 350 common toxic chemicals from its materials, using lead-free valves and fittings, phthalate-free air barriers, and environmentally based insulation adhesives throughout the building. There is no PVC wire anywhere in the building. The Bullitt Center, which embraces the principle of zero waste, is an impressive example of how far sustainable architecture can go and makes a difference in green buildings.
Albion District Library
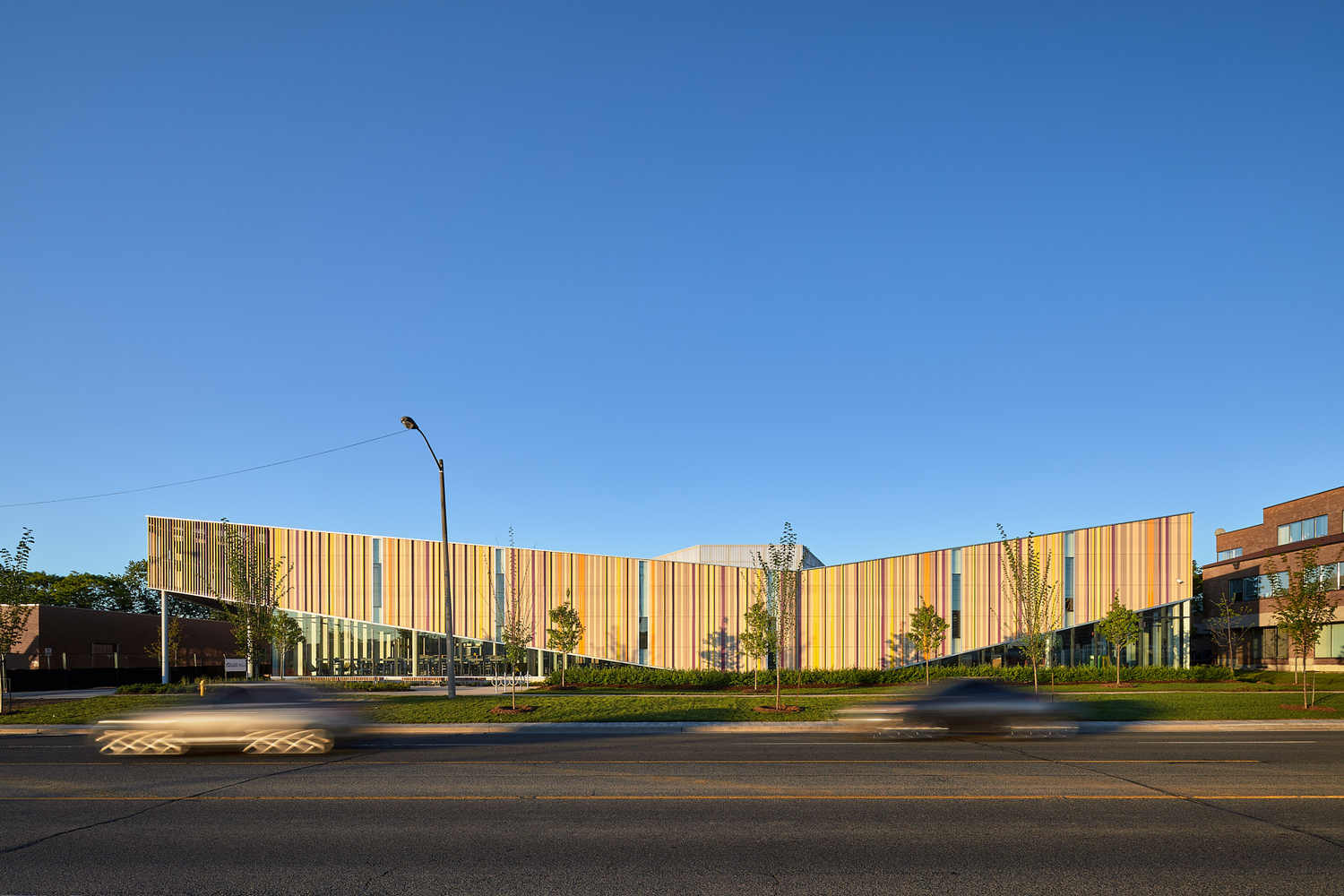
Location: Toronto, Canada
Architect: Perkins+Will
Year: 2017
Building Typology: Library
An impressive example of green architecture, the Albion District Library is one of the busiest public libraries in the district. Its slatted façade, made of fine terracotta tiles in grey, pale green, orange, and fuchsia, and its large windows allow plenty of natural light into the interior, reducing energy consumption and creating a spacious environment for library users. The library’s sloping green roof with various vegetation and integrated photovoltaic arrays enhances the building’s thermal insulation. At the same time, this sloping green roof plays an effective role in water conservation by directing rainwater into the adjacent courtyards. A hub for communities, the Albion District Library is a building that pushes the boundaries of green architecture while reducing its carbon footprint.
Learn with PAACADEMY: Check out the workshops at PAACADEMY to learn from the industry’s best experts how to use advanced parametric design tools, AI in design workflows, and computational design in architecture!
Reference Links: 1,2,3,4,5,6,7,8,9,10,11,12,13,14




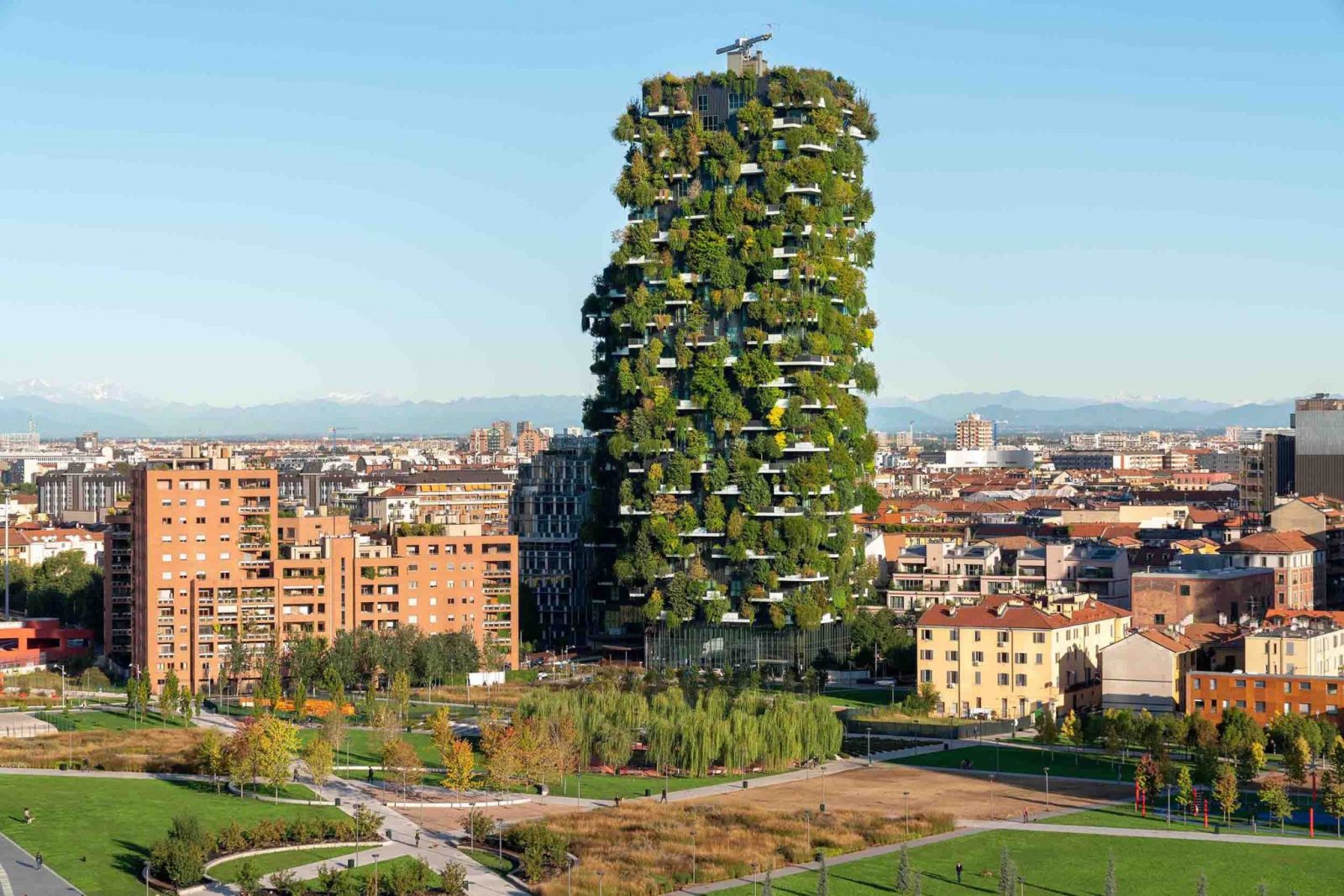



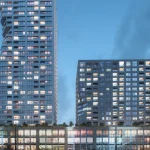
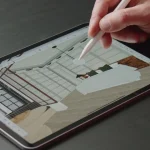

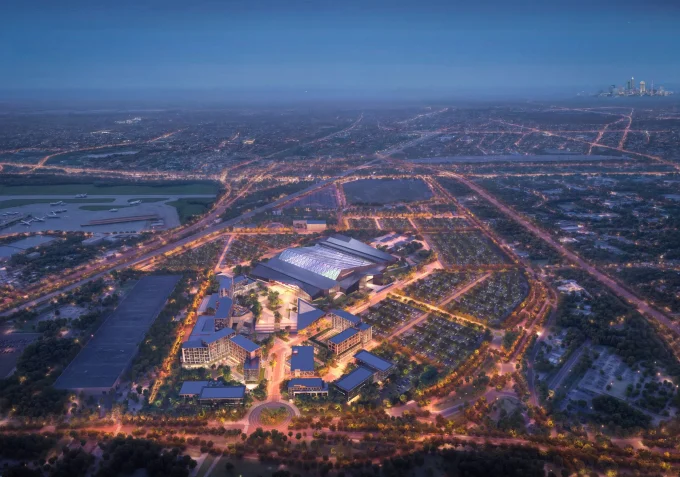


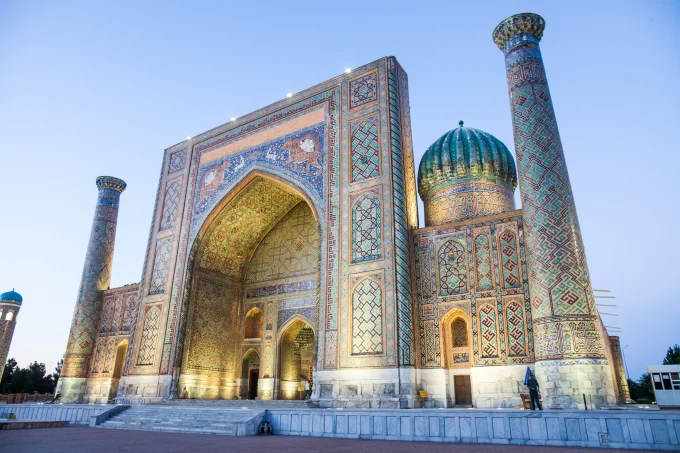




Leave a comment