Architecture is art plus engineering; no one does both better than Santiago Calatrava. A master sculptor whose work intertwines art and engineering, Santiago Calatrava is a Spanish architect known for sensational structures that have become architectural landmarks in their respective locations. We will delve into his background, design philosophy, and 6 notable projects that represent this philosophy.
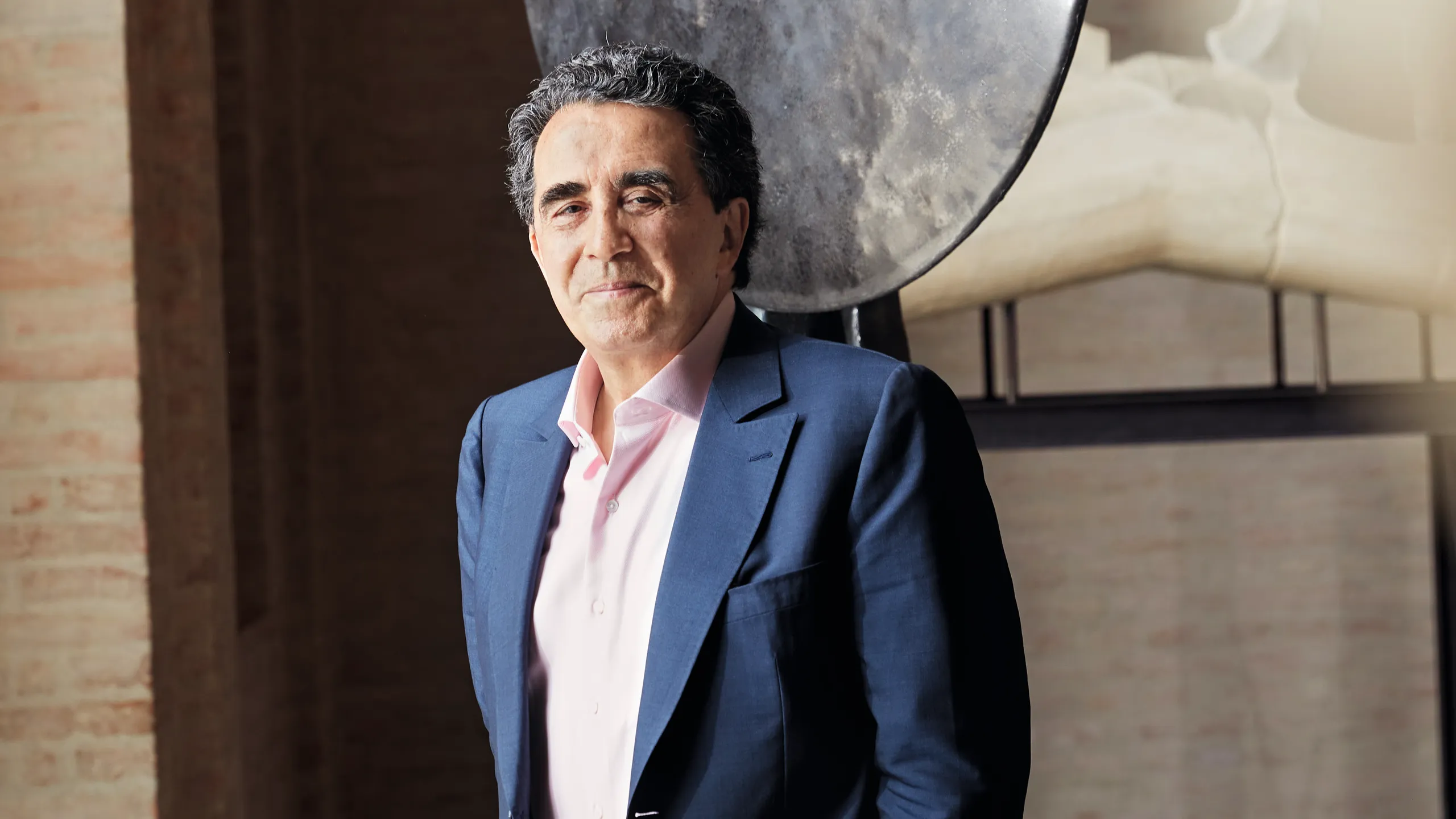
Who is Santiago Calatrava?
Born in what is now Valencia, Spain, Santiago Calatrava was interested in art from a young age. This interest ultimately led him to pursue architecture and urbanism at the Polytechnic University of Valencia before enrolling in graduate studies in civil engineering at the Swiss Federal Institute of Technology (ETH). He went on to continue his Doctorate studies in 1981. In the same year, he founded his architectural and engineering practice.
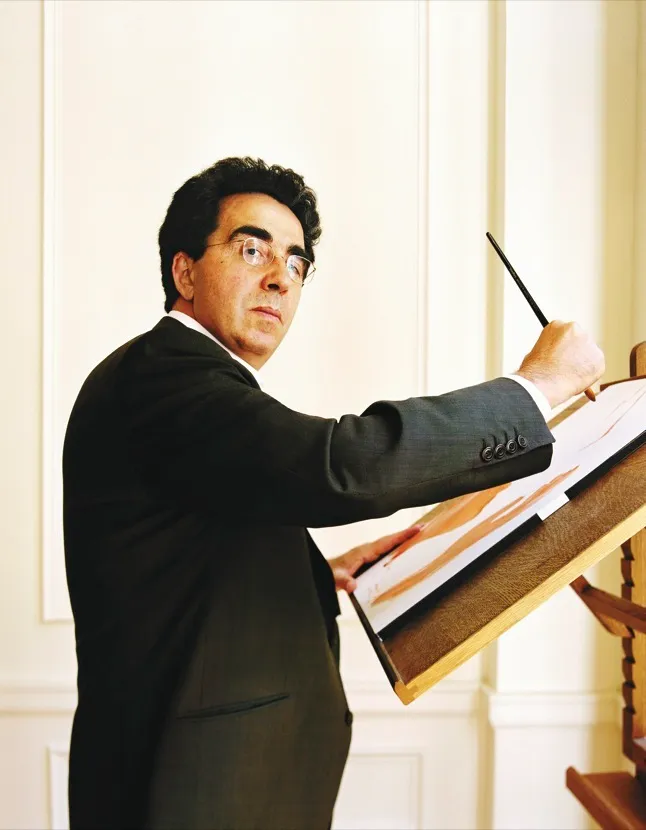
It is not surprising that Calatrava is known for his structural forms; after all, he started his career in engineering, largely with bridges and train stations. His understanding of structural engineering allows him to create innovative sculptural spaces. Interestingly, most of his works are open and stoic structures rather than complete buildings.
His first project, the Zurich Stadelhofen station, set the trajectory of his career. Several projects later, he solidified his reputation as a maestro who could orchestrate architecture and engineering in a way that pushed the boundaries of architecture at the time.
Design Philosophy
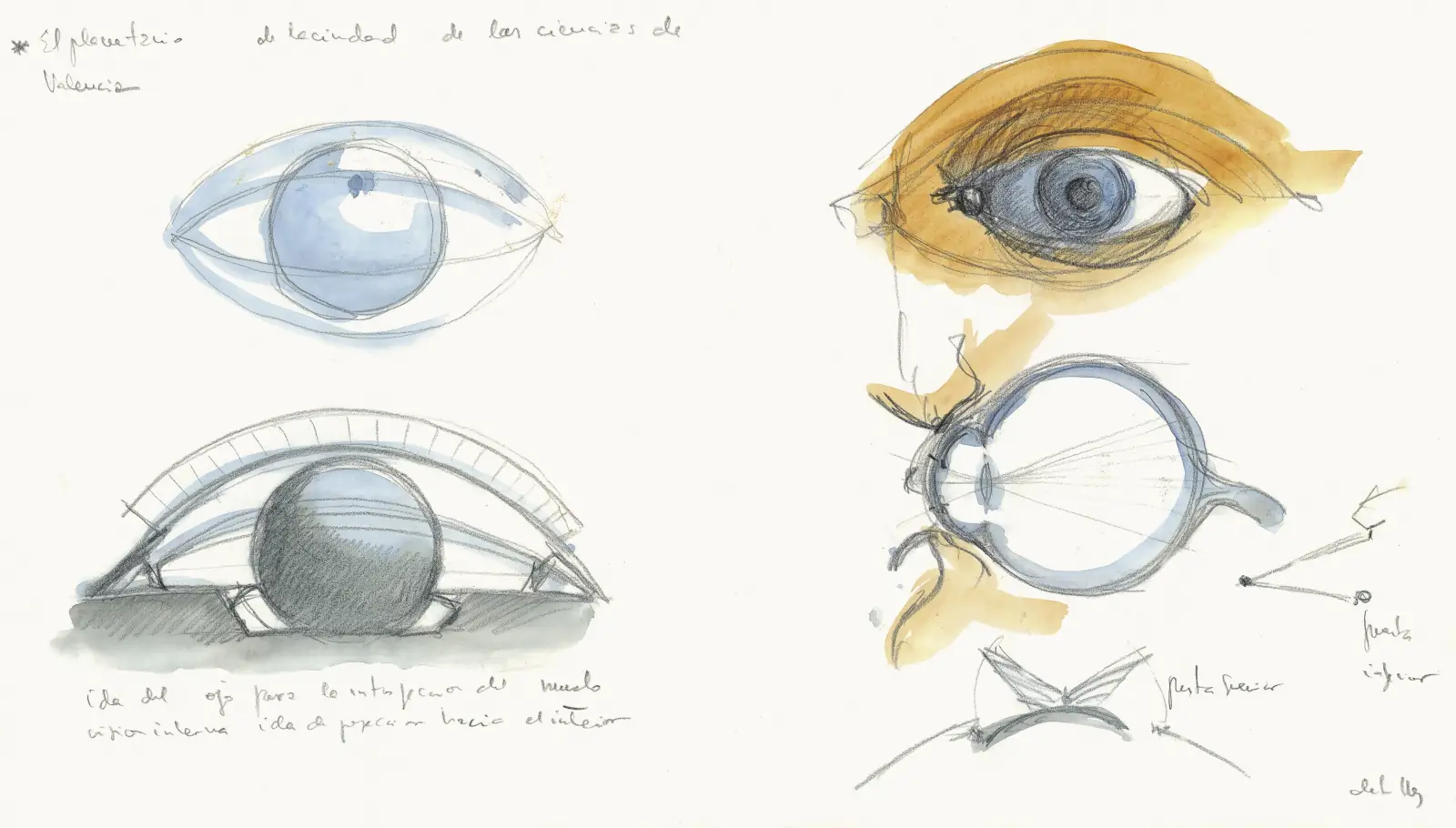
Bridging the gap between boring engineering and dynamic forms of architectural design, Calatrava’s works are often inspired by nature. His soaring structures, usually inspired by wings or movement, are well-known for their white silhouettes. Many of his works and his fascination with animal forms are often described as a practice of zoomorphism. The essence of his design philosophy is fairly simple despite his complex designs; by observing the living forms and their metamorphosis, we can solve the challenges of the same notion of form.
A look at his works will evoke a single word in mind—biomimicry. Biomimetic designs are inspired by and mimic natural elements and structures. The idea is not just to mimic but to learn how these natural systems work and how we can integrate them into our buildings for improved design. However, it is more accurate to refer to Santiago Calatrava’s designs as biomorphic—forms that evoke living forms despite their abstract expressions.
These forms are only possible because of his expertise in engineering and technical knowledge. His dual identity as an architect and engineer elevates his influence in the architecture industry. While he understands the conventional necessities of a design project, he never let them dampen his creativity. There is no denying that his designs meet the functional requirements as well as the aesthetic expression and engineering practice.
His neo-futuristic designs are purely derived from his inspirations and ideas, usually sketched out without the aid of any computers. Despite this, some of his designs have been associated with parametricism and computational systems. Perhaps that is the reason why his designs have been called complex despite their simplicity.
Awards and Criticism
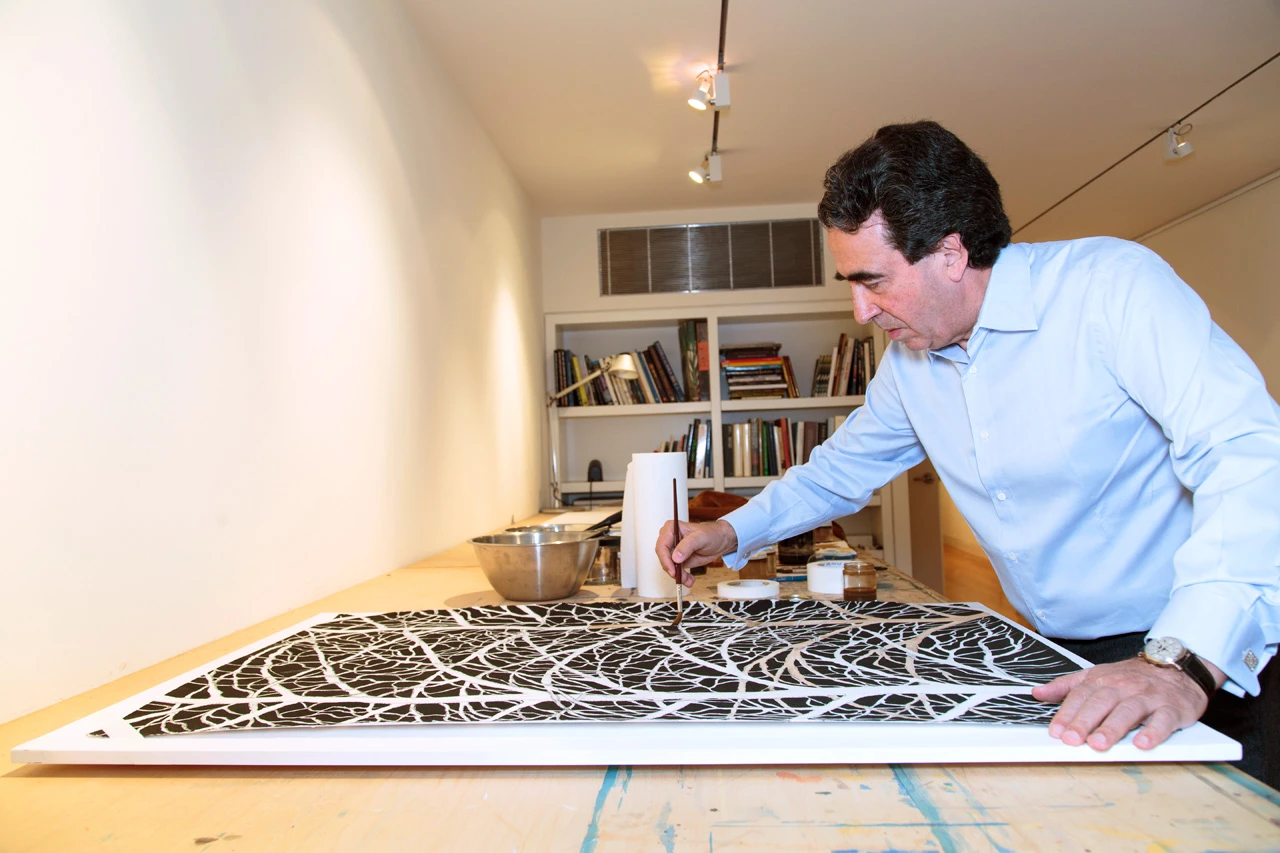
One of his latest awards, the Leonardo da Vinci Lifetime Achievement Award for Design at the XIV Florence Biennale, fortified Calatrava’s creativity and dedication to melding nature and architecture. The award recognizes his “audacious experimentation, extraordinary talent, and ingenious ability to combine architecture and art designed in harmony with nature,” which has resulted in bridges, exhibition centers, infrastructures, and more.
Santiago Calatrava has received several more awards for his designs, but his complex design philosophy has not given him a smooth career. Despite being known as a starchitect, Calatrava has also faced some awful press in his career. The World Trade Center Transportation Hub faced multiple delays and budget overruns. Calatrava’s moving sculptural buildings are truly breathtaking but they are also tough to build, therefore needing more time and more money.
Santiago Calatrava Architects and Engineers
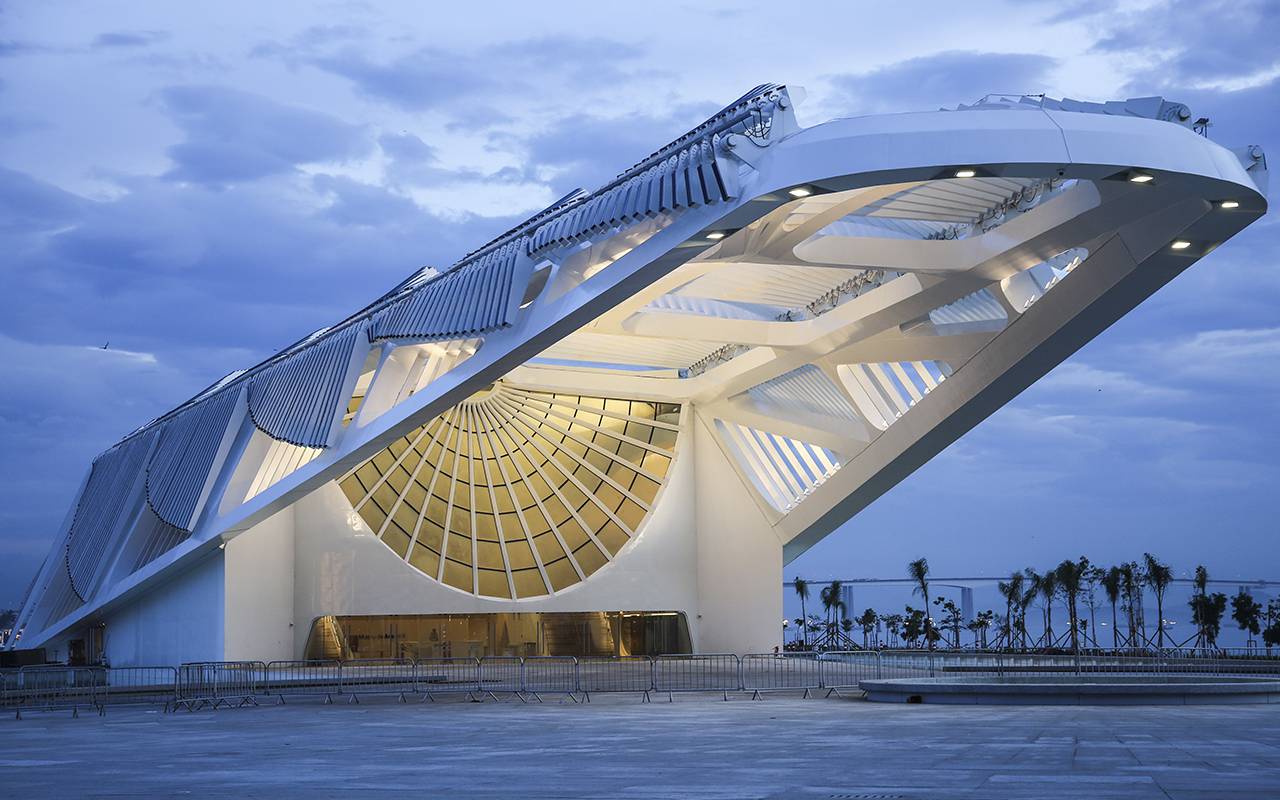
Santiago Calatrava launched his eponymous firm in Zurich in 1983 after winning the commission for the Stadelhofen Station. As his international reputation grew after a series of successful projects, Paris became the location for the second office of Santiago Calatrava Architects and Engineers. Later on, the firm expanded into a total of 4 offices, one in New York and one satellite office in Doha. Through these offices, Calatrava has spread his wings across the Americas, Europe, the Middle East and East Asia.
Projects
Reggio Emilia Stazione Mediopadana
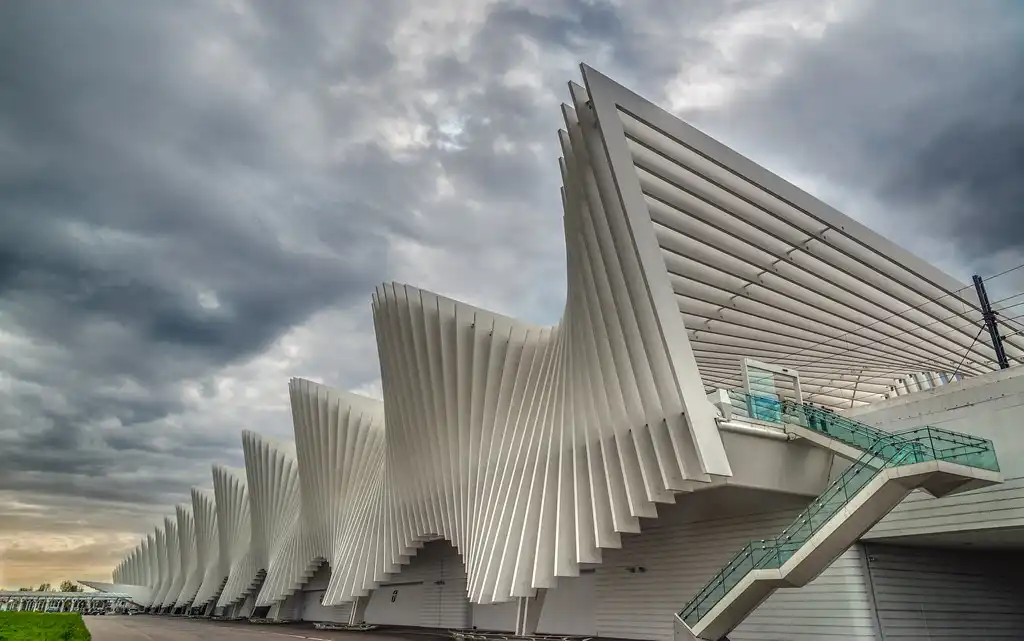
Location: Reggio Emilia, Italy
Construction Year: 2013
Hailed as the gateway from the north of Italy to the city of Reggio Emilia, the station is a three-dimensional sinusoidal form—the periodic waveform of the sine function—designed from a simple concept of repetition and succession of modules. 25 steel portals placed a meter apart create a module, and repeating these ‘sine-curve’ modules produces a dynamic wave effect that spans over 450 meters in length.
A projecting canopy welcomes the visitors at the entrance in similar structural elements as the station’s sinusoidal facade. As we will see a repeat of Calatrava’s style in later examples, glass is a major, albeit unassuming, material that covers the entire length of the modules sandwiched between the steel portals.
The Reggio Emilia station, together with the three bridges around the city, earned him the ECCS European Steel Design Award in 2009 for the creative use of steel in the designs.
Turning Torso
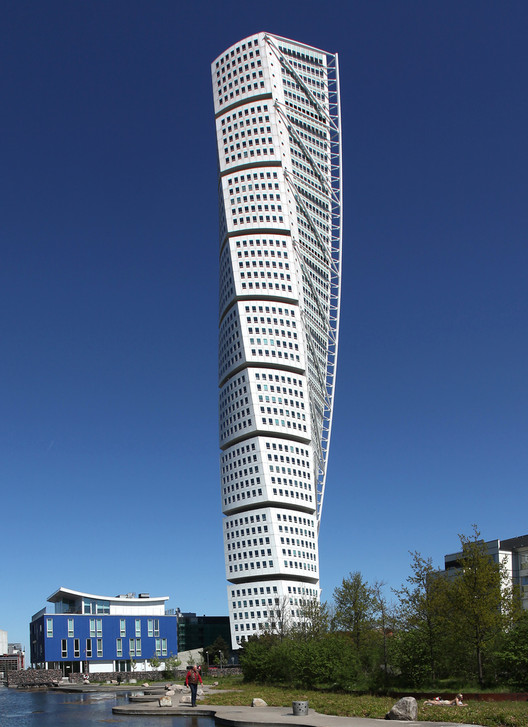
Location: Malmö, Sweden
Construction Year: 2005
Turning Torso is the first high-rise building of Santiago Calatrava and the first twisting skyscraper in the world. Located in Malmö’s Western Harbor area, the project was completed in 2005. The project was a part of the transformation of Malmö’s Western Harbor area and was also a chance for Sweden to show its dedication towards expressive and sustainable design.
The idea of Turning Torso was not inaugurated as a building design concept. Calatrava translated the form of human movement into a sculpture, which was later translated into a twisting stack of cubes for a mixed-used residential tower. The 9 cubic units each comprise 5 floors and act as the sub-buildings within the main tower. To give the impression of a three-dimensional frame of a human body, 2800 curved aluminum panels make up the turning ‘exoskeleton’ facade.
The project won the 10-Year award from the Council on Tall Buildings and Urban Habitat (CTBUH) for its successful design and operation, which added value to the city and the community during its operating decade.
The Oculus
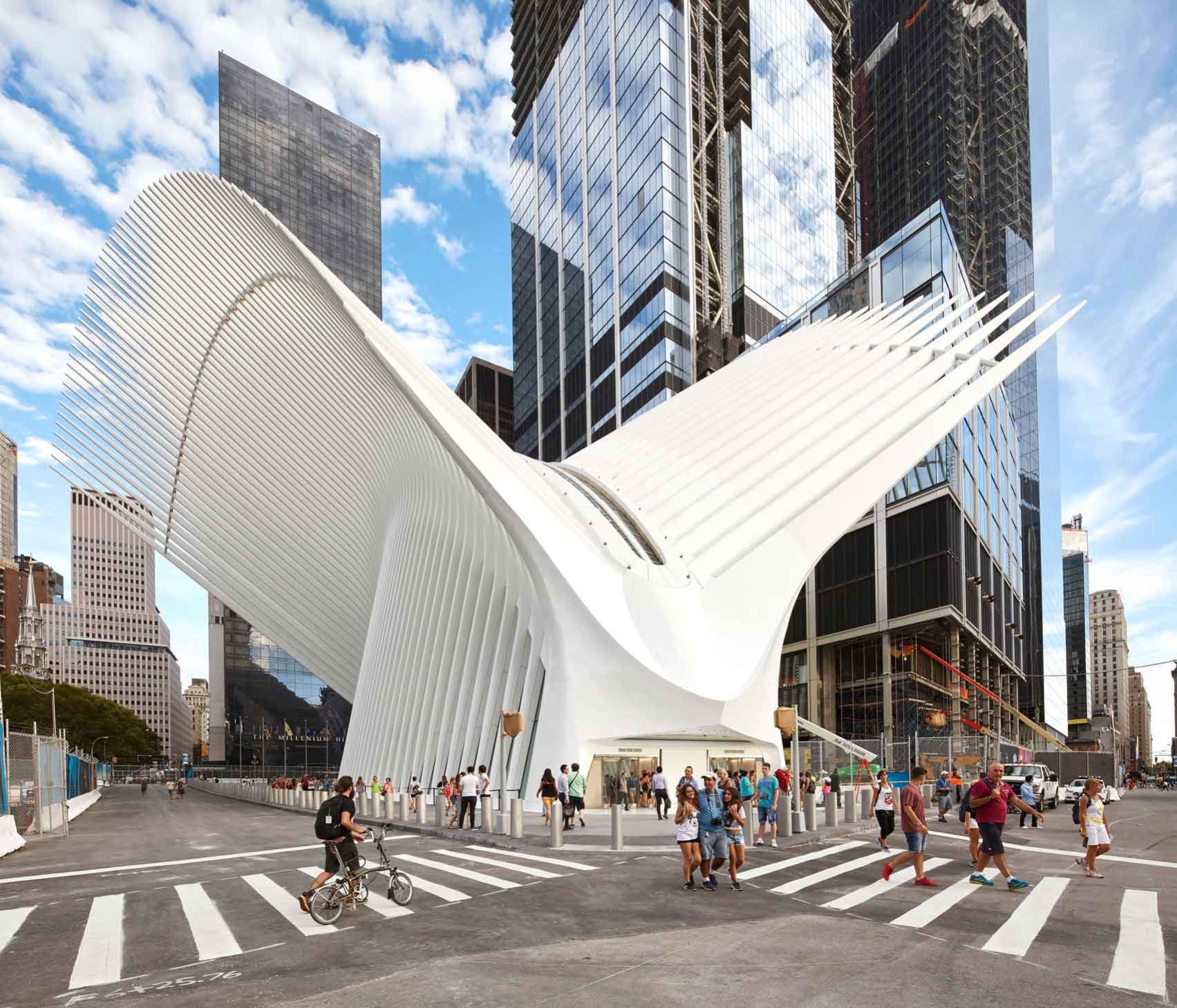
Location: New York City, USA
Construction Year: 2016
The Oculus, officially known as the World Trade Center Transportation Hub, is an iconic elliptical ‘winged’ structure that serves as the hub for 12 subway lines and dozens of retailers. Inspired by the city itself, Calatrava decided to create a design that serves as a free-standing structure nested in the busy streets of Lower Manhattan. The 350-foot-long steel ribs serve as the skeletal structure, flanking the central axis, reaching 150 feet and extending upwards—as if a bird is preparing to take flight.
As impressive as the exteriors are, the bright interiors are formed and enclosed between these ribs. In addition to its structural highlight, another main element in the building is the light that floods in through the glass in between the modular steel rib structure, which the architect expressed as a symbol of hope. Moreover, this arrangement of operable skylights frames the surrounding New York urban fabric.
Just like many of Calatrava’s works, the Oculus is to be perceived as a free-standing structure and less as a building.
The project began in 2003 and lasted 13 years until completion. In 2015, it received the SARA Special Design Award of Excellence for Urban Infrastructure.
Florida Polytechnic University
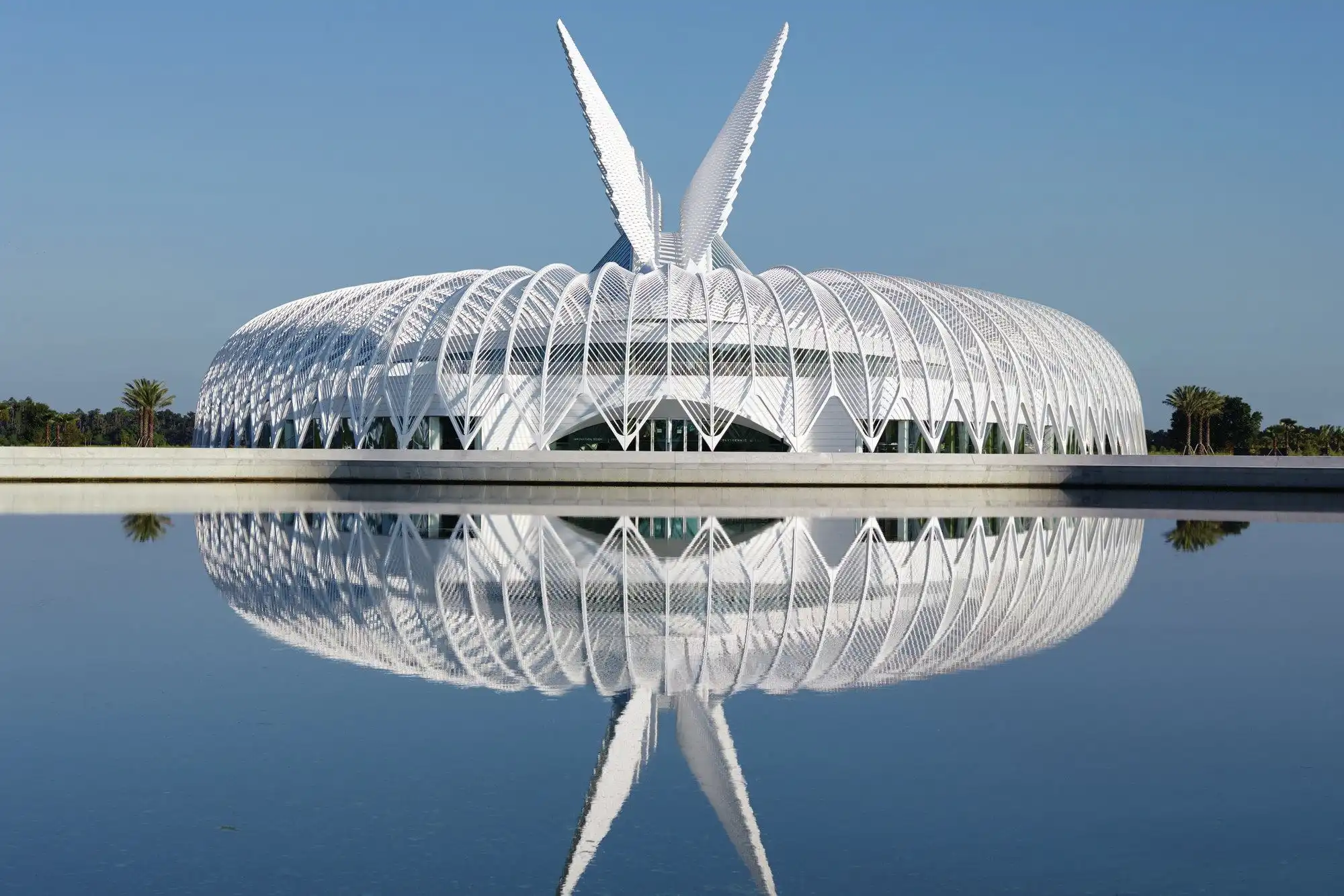
Location: Lakeland, Florida, USA
Construction Year: 2014
This building must be included when discussing Calatrava’s work. It has been honored with numerous awards, including the ENR National and Global Winners for Best Project in Education/Research, the ENR Global Winner Project of the Year, and the SARA Gold Design Award of Excellence.
The Innovation, Science, and Technology building is one of the first buildings to be completed on Florida Polytechnic University’s new campus. It acts as the centerpiece of the university campus and reduces solar heat gain. Glass, aluminum, and concrete painted in white create a striking building.
As with the Oculus, the roof structure and the exterior skeleton are the dominating elements in the design. The pergola that surrounds the building is a light steel trellis that creates a perceptual ceiling and an outer facade. The roof structure for each louver is operable, activated, and controlled by hydraulics. These louvers move following the course of the sun, which regulates the natural light entering the building through the Commons skylight.
UAE Pavilion for 2020 Expo Dubai
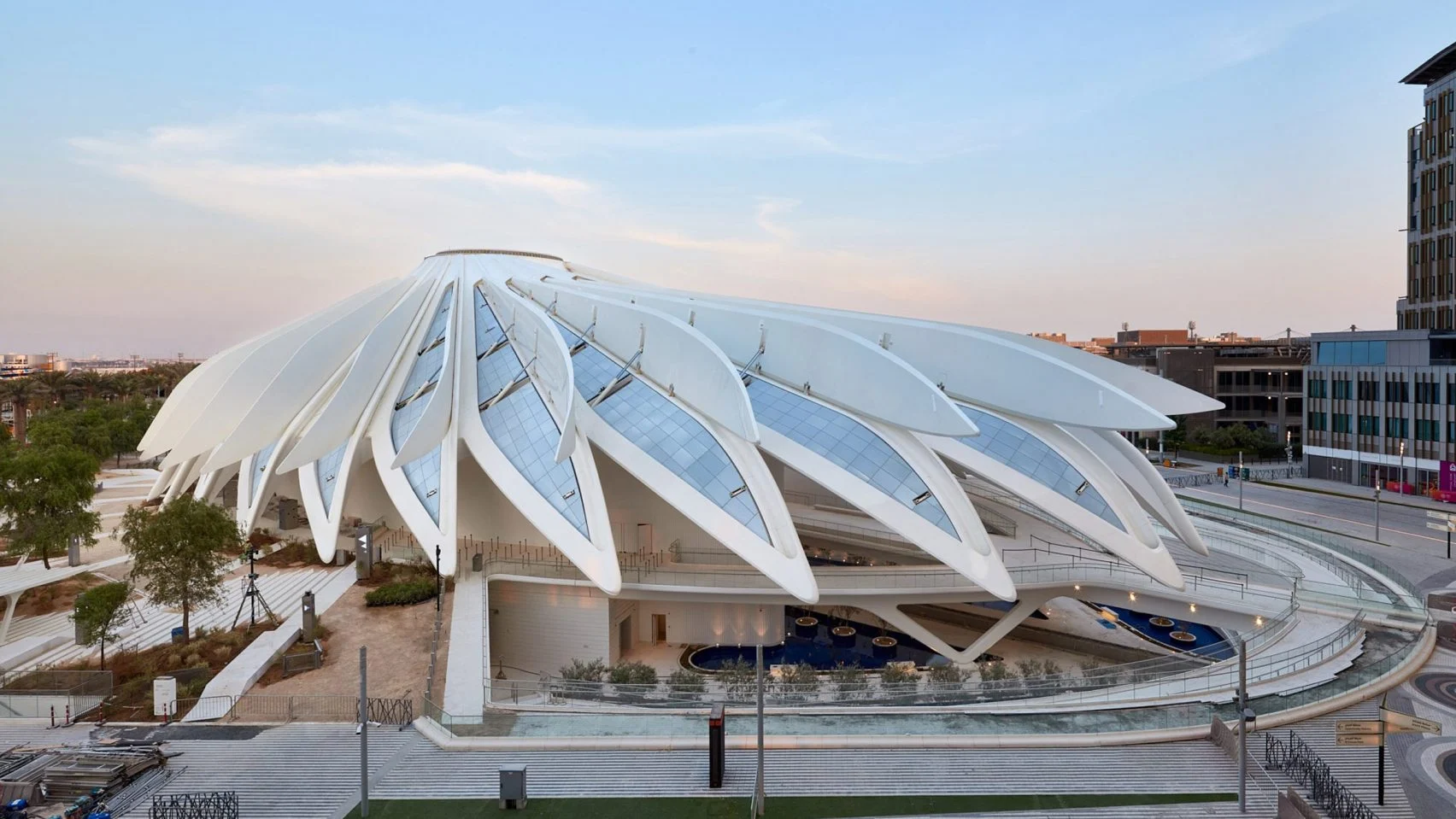
Location: Dubai, United Arab Emirates
Construction Year: 2020
Calatrava drew inspiration again from nature—wings and the flow of movement that they created—for the UAE Pavilion at the Expo Dubai in 2020. Inspired by a falcon in flight, the national bird of UAE, the building’s roof structure is a mechanical and structural wonder made up of 28 wings. Thanks to a set of 46 hydraulic pistons, these wings can move between 110 and 125 degrees within 3 minutes.
They are not just for aesthetics; the roof structure is also integrated with photovoltaic panels. When closed, the wings serve as a canopy from natural elements, but when opened, they become a source of solar energy generation.
Santiago Calatrava Architects & Engineers won the project through a seven-month-long design competition against many other leading architecture firms. The criteria were based on the theme of the Expo, “Connecting Minds, Creating the future”, the balance between the past and future for the UAE and its reflection of the country’s image.




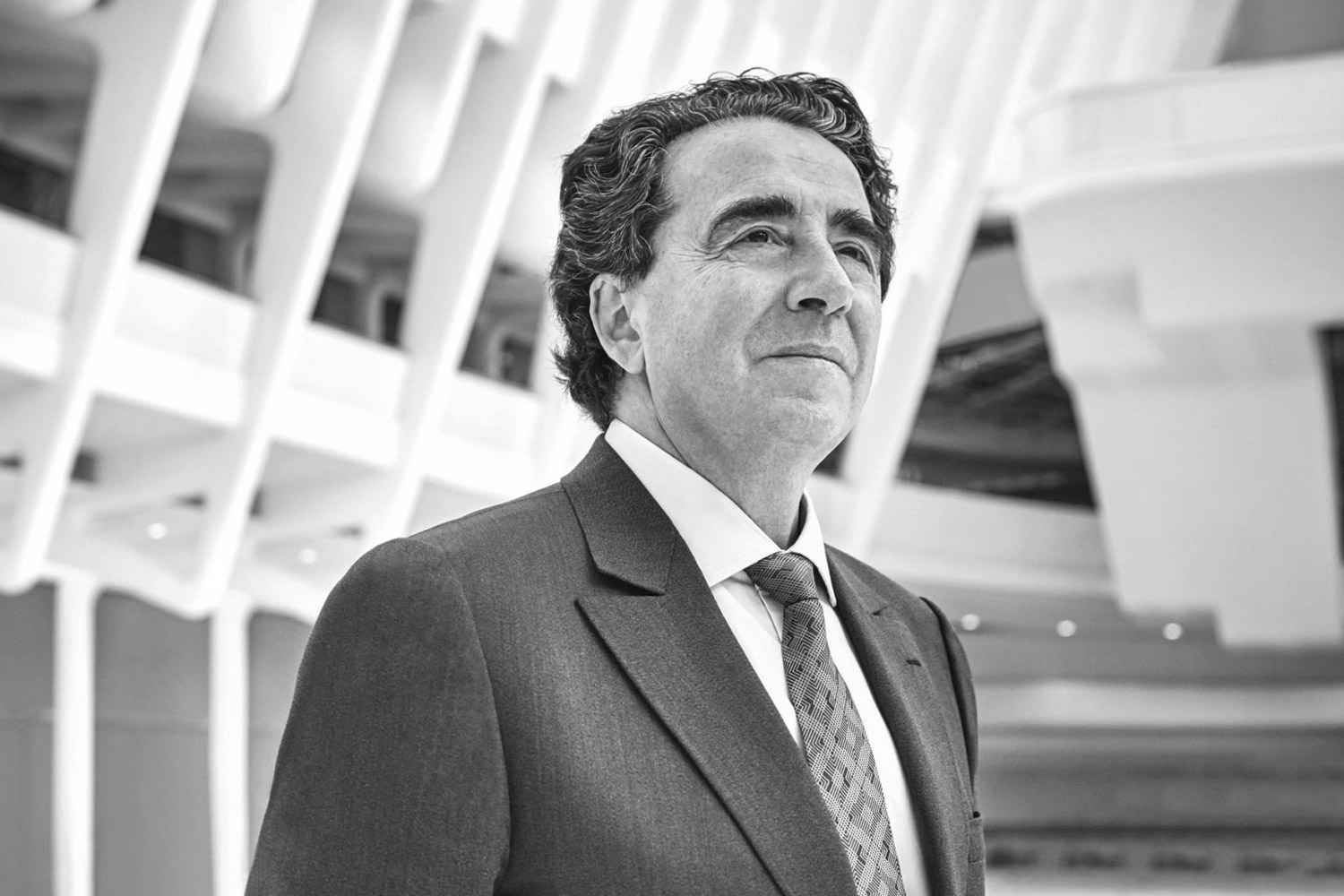



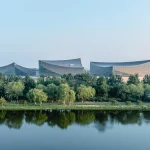


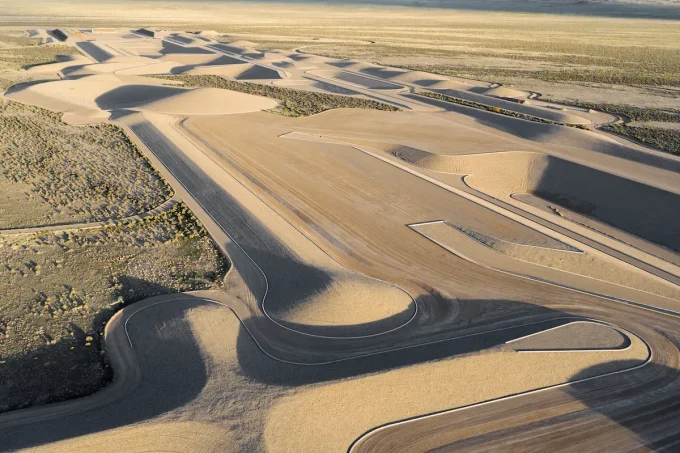
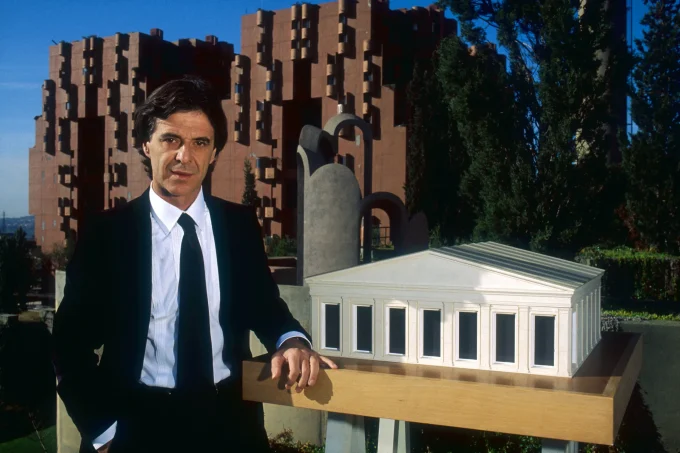
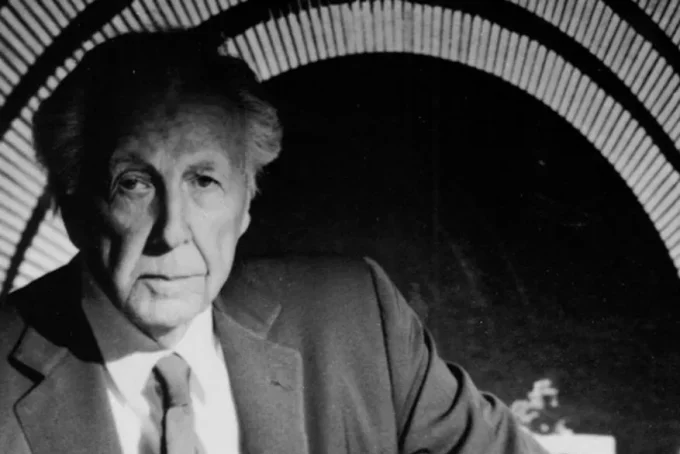
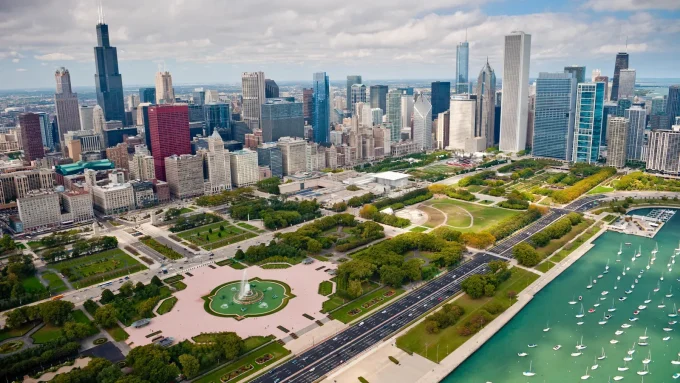
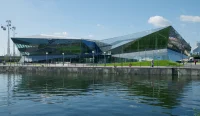

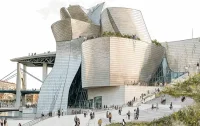

Leave a comment