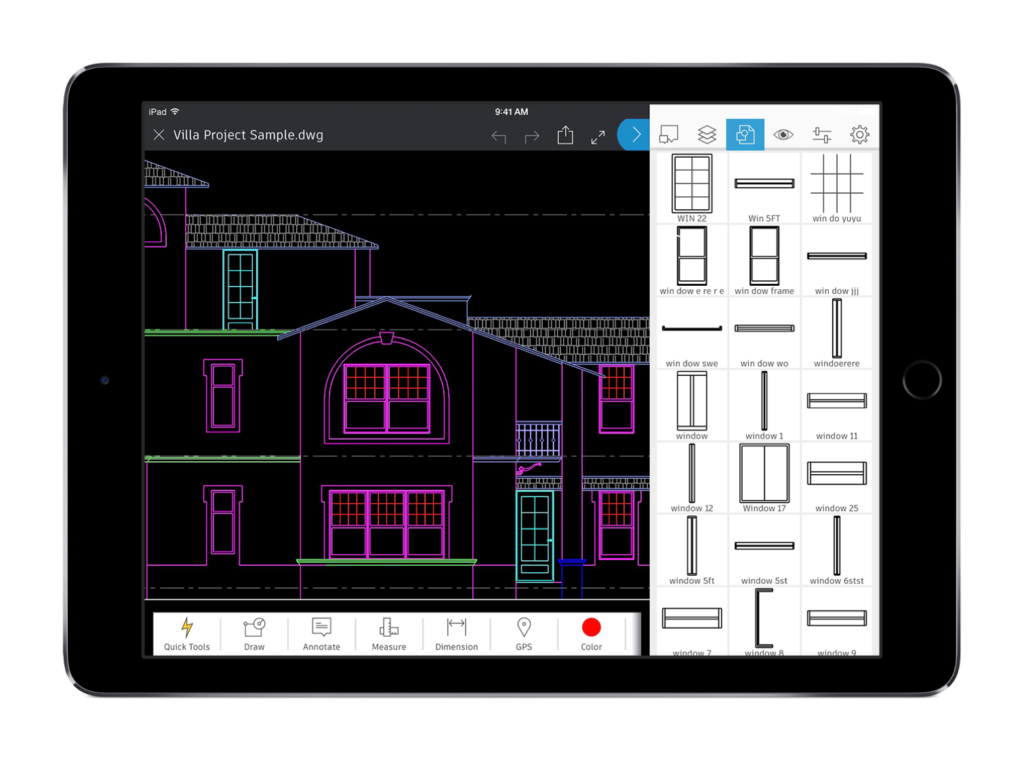
Equipped with tools ranging from CAD design and 3D visualization to project management and collaboration, architects can now draft, refine, and communicate their ideas with much greater flexibility. Having identified the eight must-have Android apps for architects, let’s review how these will further enhance project collaboration and smooth daily workflow and compare mobile applications with traditional design tools.
AutoCAD Mobile
Now to the popular one: AutoCAD has been a great mainstay in the architecture industry, and its mobile version brings most of the powerful functionalities to your project. The mobile app for AutoCAD allows architects to view, create, and edit DWG files directly on their phones or tablets, making working on floor plans, site plans, and other designs pretty much doable anywhere. AutoCAD Mobile is one of the most popular Android apps for architects, and it is usually used to study drawings.
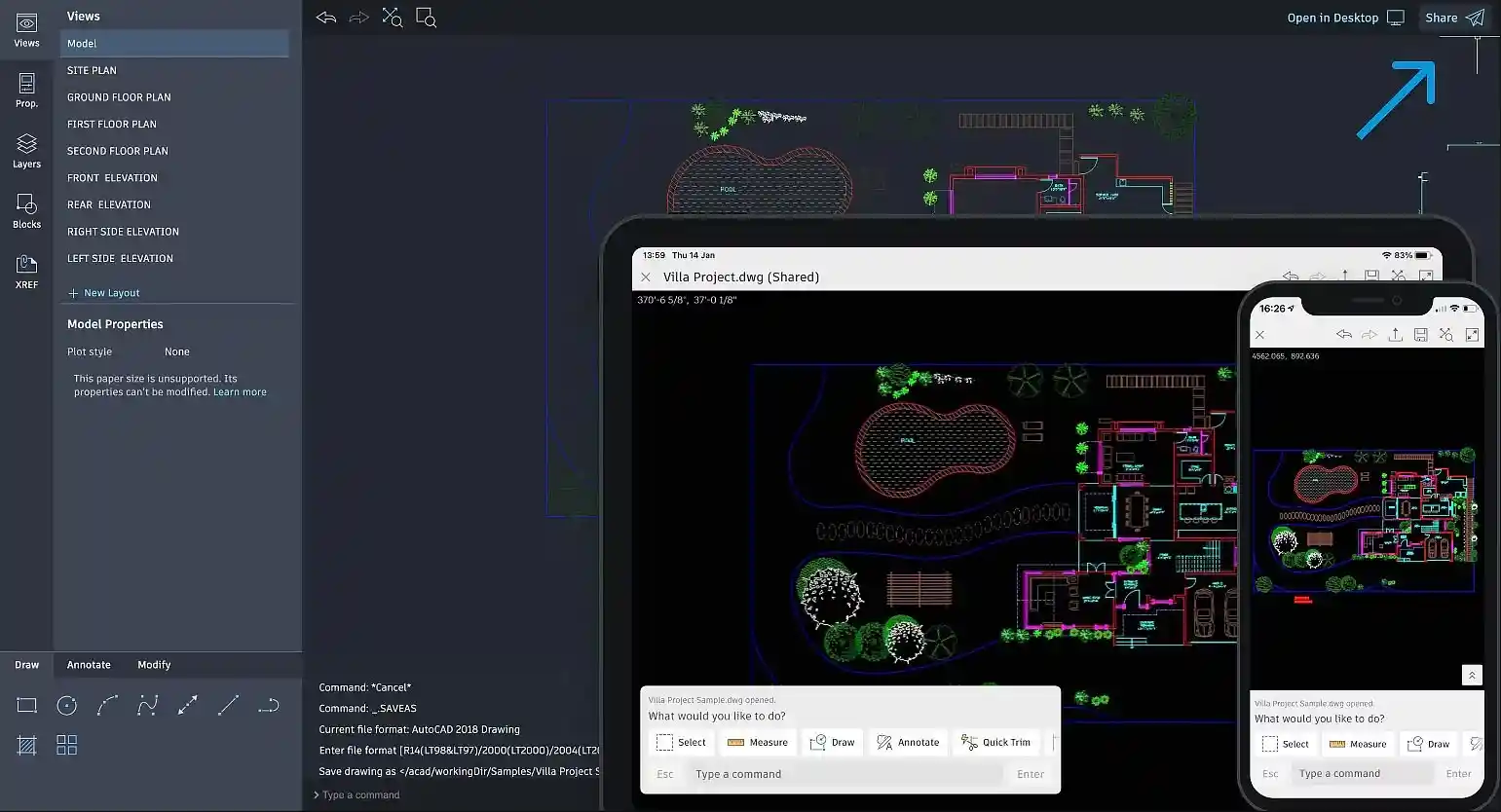
Architects can access AutoCAD files from anywhere, so on-site changes are possible without returning to the office. The app supports zoom, pan, and snap levels that allow for precise creation and modification of drawings.
SketchUp Viewer
SketchUp Viewer brings SketchUp‘s powerful 3D modeling capabilities to mobile devices. It is one of the great Android apps for architects who want to present models directly in the field or work with clients in meetings. Although it is not a complete modeling tool, its AR and viewing features are invaluable for improving understanding and visualization.
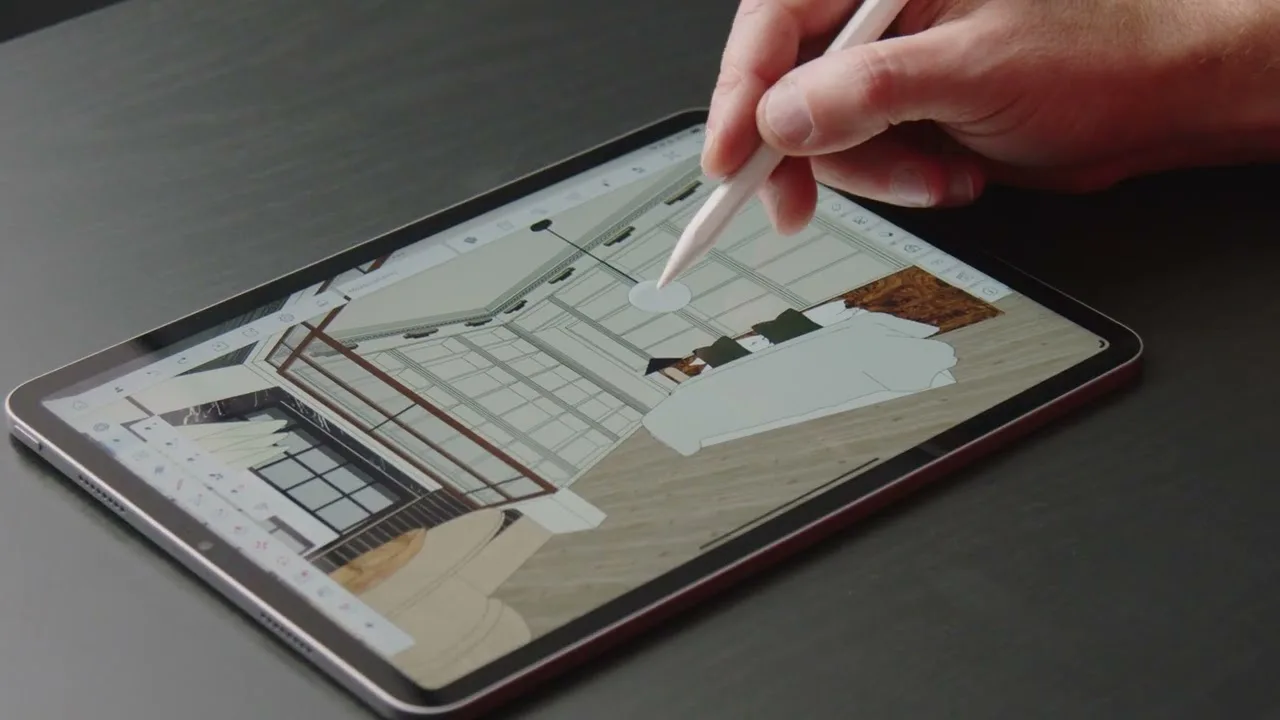
Sketchbook
Sketchbook is another compelling Android app for architects to consider a must-have, especially for quick concept sketches and visual exploration. Created by Autodesk, Sketchbook offers a suite of digital drawing tools so much like traditional sketching materials that architects can seamlessly switch between physical and digital sketching.
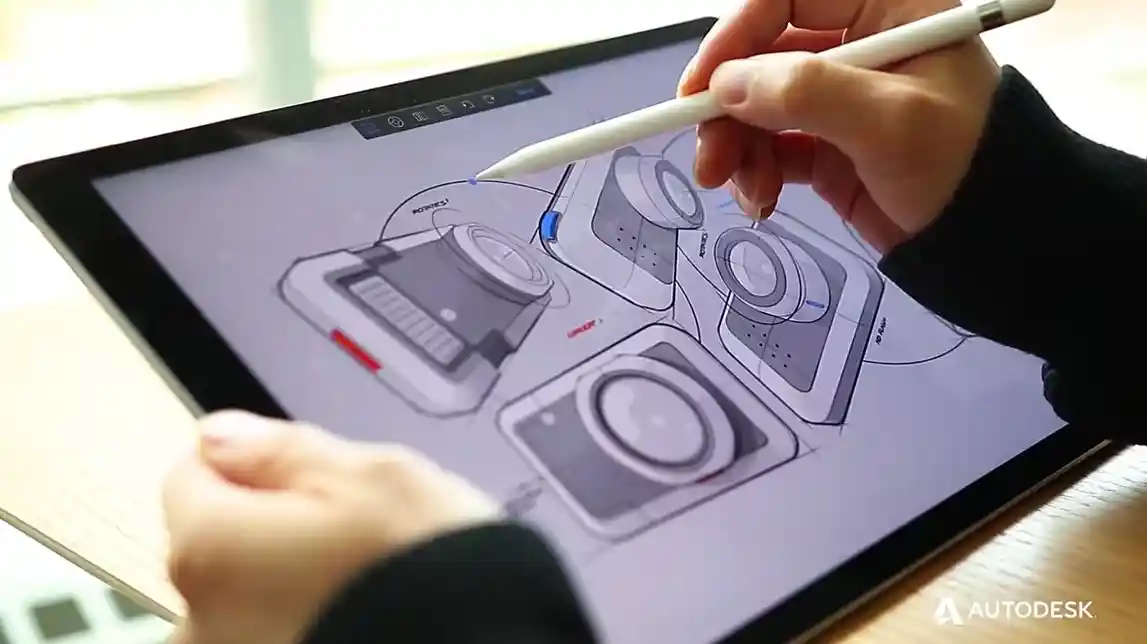
It also supports easy export options, so architects can instantly share their work. Capture the sketches to clarify an idea with a client quickly or send design concepts to colleagues to start receiving feedback fast, and direct communication makes Sketchbook an asset in collaborative workflows.
Construction Master Pro Calculator
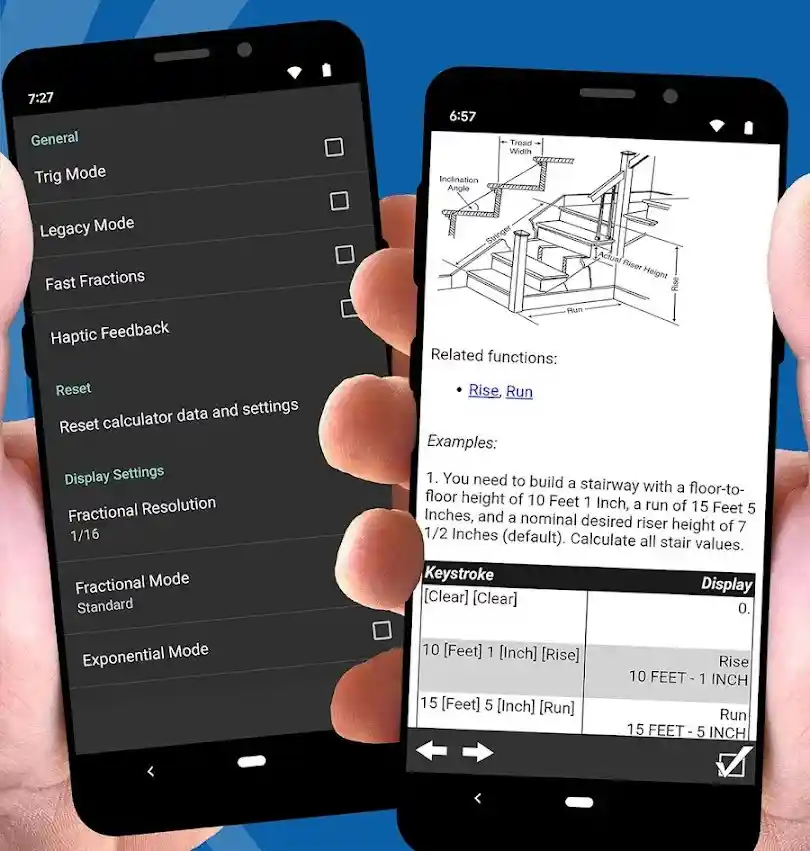
Construction Master Pro Calculator is a professional calculator designed especially for architects, engineers, and construction professionals. It makes complex calculations fast, accurate, and accessible from a mobile device. It is one of the beneficial android apps for architects, as they often need to calculate exact measurements, conversions, and layout dimensions on-site or during the design phase.
RoomScan Pro
RoomScan Pro uses augmented reality and the device camera to perform automatic measurements and create floor plans. This extremely useful app is for architects who want to measure a room quickly and without a tape measure.
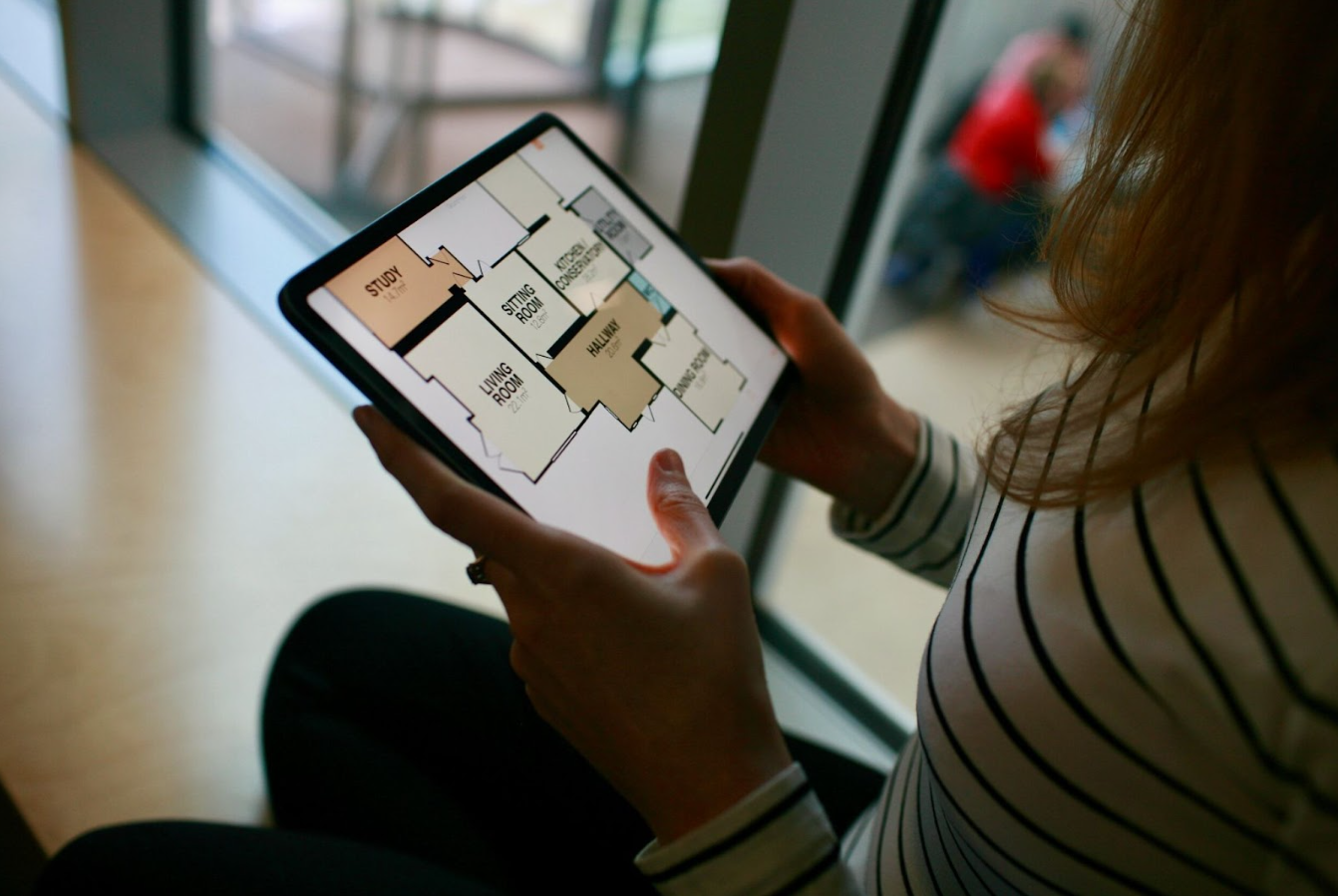
RoomScan Pro is beneficial at the pre-design stage and for initial site analysis. It is a good tool to take quick measurements, although not quite as precise as standard measuring tools, especially when dealing with large or complicated areas.
BIMx
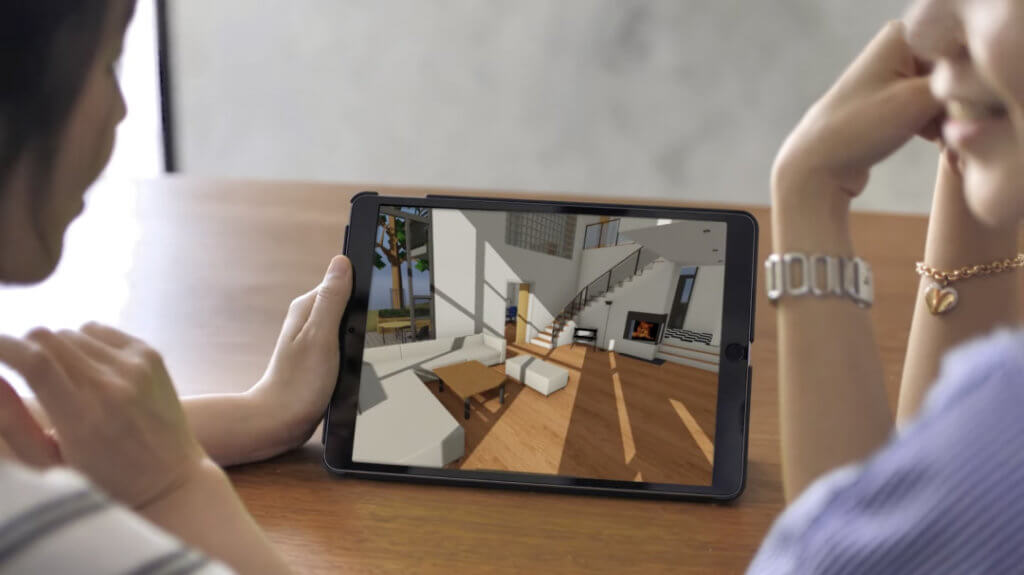
BIMx is an app for architects working with complex BIM models who require a powerful means of sharing and viewing them on mobile devices. It has an interactive 3D model interface and allows users to discover designs in both 2D and 3D. BIMx helps improve client presentations and on-site collaboration by helping everybody involved visualize what the final product will look like in 3D.
MagicPlan
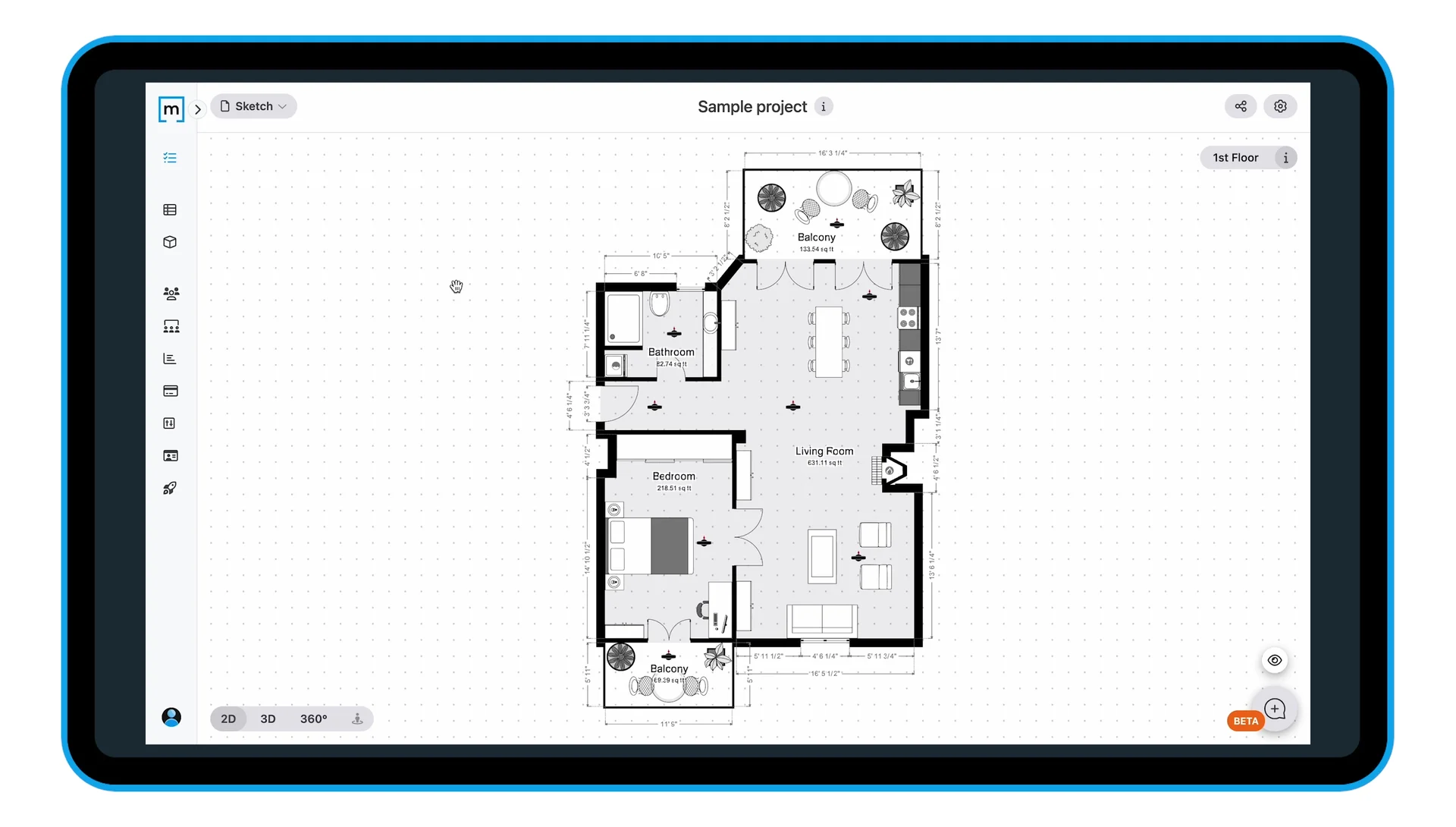
MagicPlan is an all-in-one mobile application that allows architects, interior designers, and contractors to create floor plans, capture dimensions, and manage project details directly from their smartphones or tablets. It also facilitates collaboration among teams.
Architects can instantly share floor plans and site notes with clients, contractors, or consultants. Its export features make communicating design ideas visually straightforward, and sharing exact site measurements with all concerned is painless. That kind of transparency leads to better team coordination and might reduce the potential for miscommunication, especially in distributed teams or multiple stakeholders.
Timely
Timely is a smart time app designed to help architects and other professionals track their time in an automated way and understand how to improve their productivity. Especially useful for architects who handle multiple projects, this app allows them to log how time is spent on tasks, keep client hours accurately, and provide enhancements in project estimates.
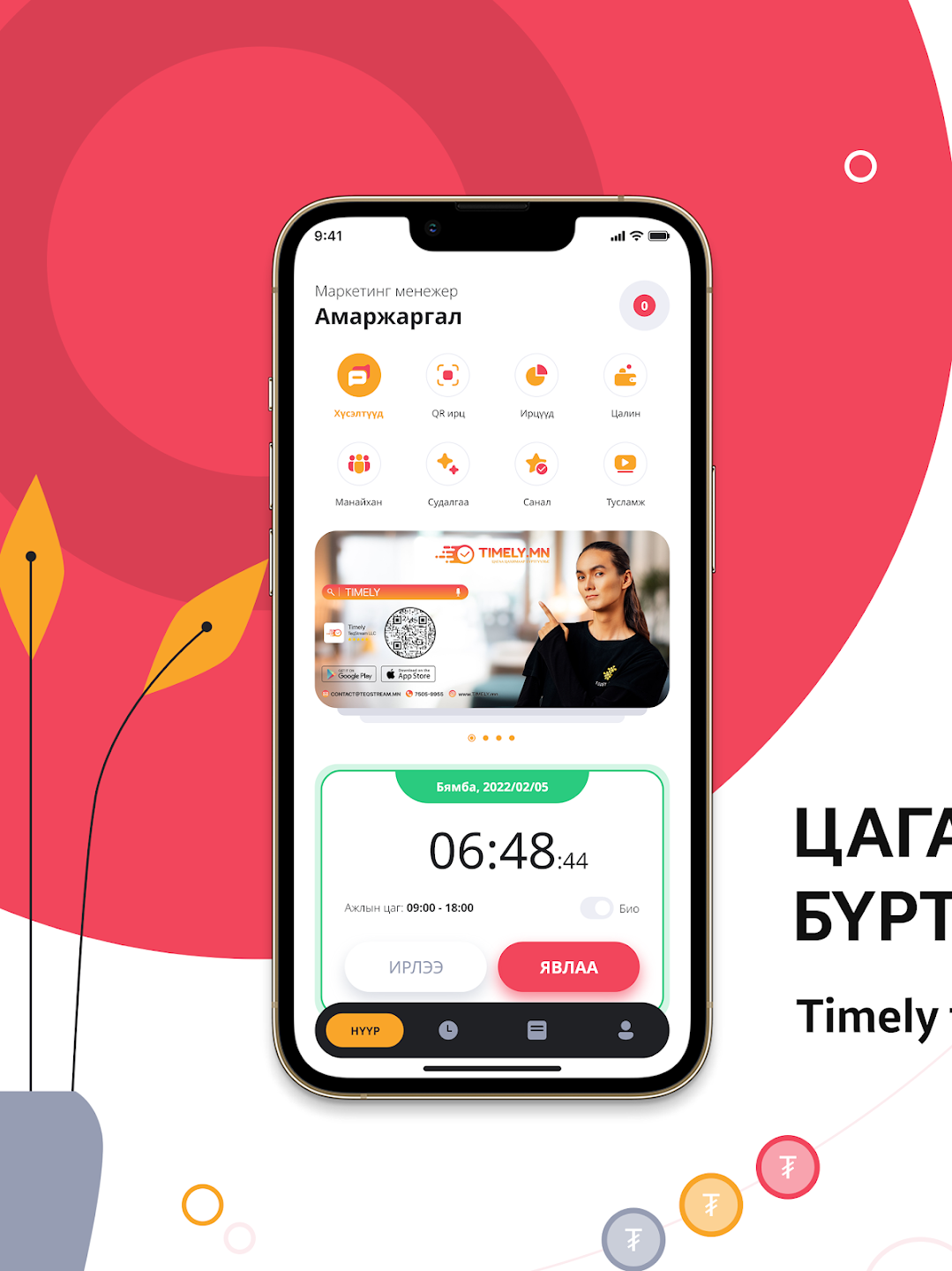
Timely is an AI-based time-tracking system designed to track the time spent automatically on all activities, whether drafting, communicating with clients, or site visits. Furthermore, architects can also use Timely to create a project-specific timeline where they set budgets and estimated hours for each of these phases. Timely integrates easily with familiar architect software, including project management and productivity applications (Google Calendar, Outlook).
Looking at that list and the descriptions gives you an overall idea of Android apps for architects. All these programs have different focus points and useful in different areas.
Learn with PAACADEMY:
Check out the workshops at PAACADEMY to learn from the industry’s best experts how to use advanced parametric design tools, AI in design workflows, and computational design in architecture!




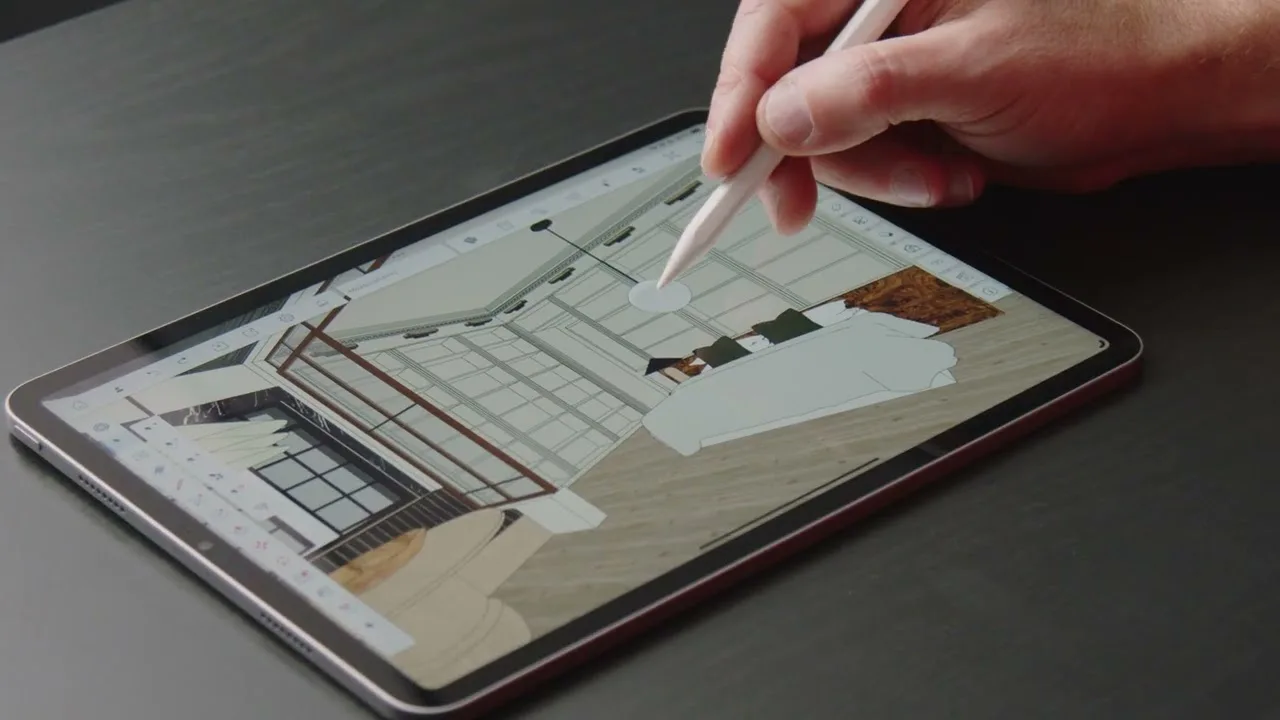






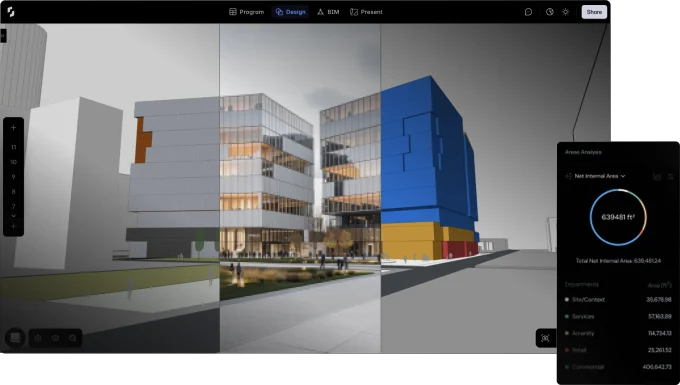
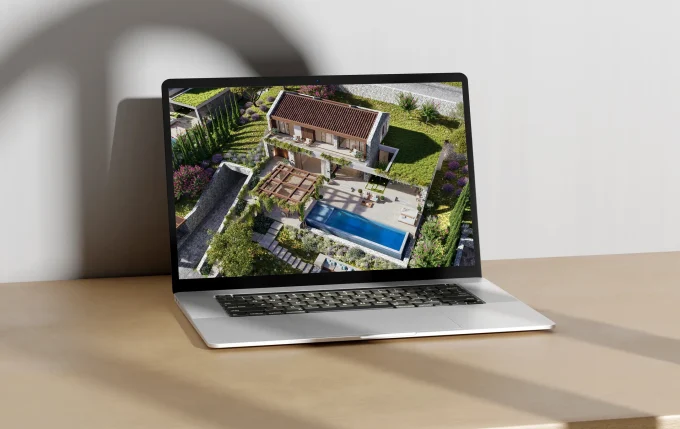
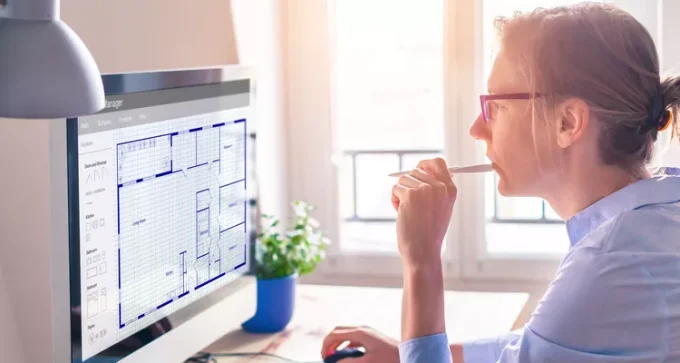





Leave a comment