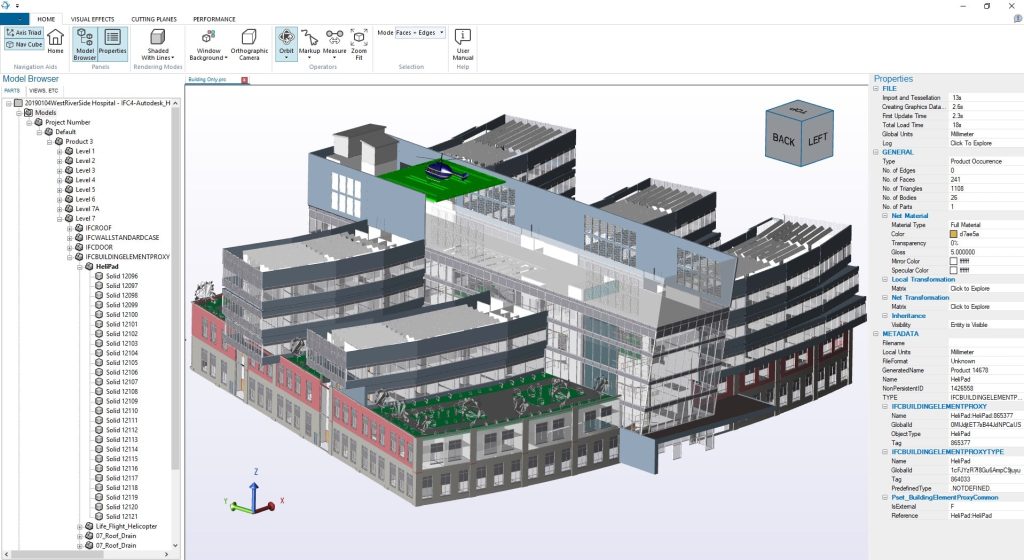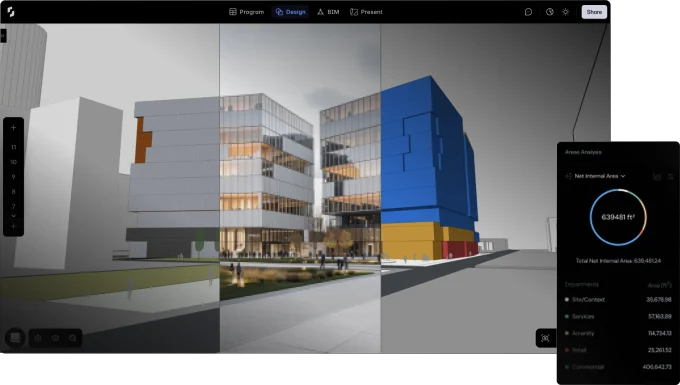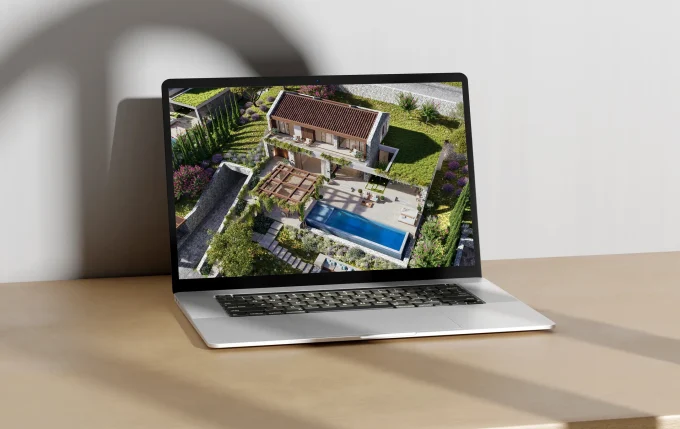Our designs are aided by a range of CAD programs. Some are more popular than others, and every program has its followers. Parametric CAD software is becoming more and more important these days. This type of software employs algorithms or parameters to create flexible and complicated designs.
There are too many approaches on digital architectural design, but the parametric way has a specific place. In recent years, there’s been a significant shift toward parametric CAD software. These programs allow designers to create architectural designs based on algorithms or parameters, offering a more dynamic and flexible approach. Models and methods used in parametric design improve on the ability of designers to work with sophisticated shapes and structures that would otherwise be hard if one followed normal procedures.
With this growing trend, it’s important to explore the most popular parametric CAD software and stay updated. In this article, we’ll take a closer look at parametric CAD tools and list the top 10 options that can enhance your skills and boost your projects!
Rhinoceros 3D
Recently, the Rhino modeling software’s use has been on the increase owing to its flexibility and precision in handling complicated shapes. It is the most popular and well-known software for designers, who prefer using parametric design principles. Not just for architecture, It is applicable in fields such as industrial design and engineering among others.
Rhino is a tool for building complex parametric models using visual programming, Grasshopper is included. Rhino supports both surface modeling and solid model making, as well as working with various file types or other design programs. Its powerful rendering and analysis tools assist in generating high quality visualizations as well as extensive evaluations. Therefore it is a multipurpose instrument used for numerous designing activities because of its friendly user interface alongside customization alternatives.
Grasshopper for Rhinoceros 3D
Rhino incorporated Grasshopper, a visual programming tool that helps in developing complex parametric models without traditional programming. Users build programs by connecting blocks or components together through a graphical interface instead of typing commands. This method simplifies the design process.
It incorporates a dynamic parametric design approach that allows for automatic adjustments of the models according to the changes in the parameters, hence supporting fast design exploration. It also offers users the ability to create their own functions and use community plugins to expand its functionalities while at the same time allowing for integration with Rhino that guarantees consistent updates across both environments.
Revit 3D
Revit was initially developed by Charles River Software in 2000 and later acquired by Autodesk in 2002. It is a BIM (building information modeling) software that brings together parametric design and building information. It has gained popularity among architects, engineers and constructors for creating architectural models of both buildings and civil engineering structures.
Its parametric properties give rise to dynamic and integrated designs in which any adjustment made on one area of the design will automatically update all other associated parts ensuring they are consistent with each other. The software gives users the ability to set parametric limitations like dimensions and geometric relationships among components. It allows for personalized parameters, which can be utilized by users or shared with others.
Moreover, Revit automatically generates current drawings, schedules, and annotations on its own based on the model as well as incorporating parametric information into performance assessment and design alternative exploration. All these aspects work together to improve precision, effectiveness, and collaboration within the entire design and documentation procedure.
Dynamo Studio
Dynamo Studio is a visual programming tool that integrates with Revit and other Autodesk software to enhance parametric design capabilities. It allows users to create and manipulate complex parametric models through a graphical interface, using nodes and connections instead of traditional coding.
Dynamo Studio allows users to set up and manipulate parametric constraints among design components and utilize adjustable parameters for modifications after which it produces comprehensive reports. Moreover, this software integrates with analysis instruments so that parametric data can be incorporated into simulations and performance assessments thus enhancing design consistency overall as well as supporting good decisions.
ArchiCAD
ArchiCAD is a top-rated BIM software that incorporates parametric design features. This is an application that enables its users to develop models that are dynamic and adaptable, modifying one section of the design and updating all other parts accordingly, thus maintaining stability all through the project.
Integrated Parametric Objects is one of the key characteristics of Archicad that allows users to design and change building components in a way that they respond to modifications. With Interactive Design Options too, it enables changes to happen in real time, allowing for more flexibility in the exploration of various designs while keeping the chances of differences between different views and documentation low.
Bentley GenerativeComponents
Bentley GenerativeComponents is an exceptional application for parametric and generative design having a potential to make complex geometrical models by defining and applying rules. Models can be built and manipulated based on parametric relations and restrictions allowing for elaborate and customizable designs.
This software lets designers try out different versions of a design quickly, giving them flexibility and accuracy. It automates some tasks, saving time and reducing manual work. This makes it a valuable tool for architects and engineers working on detailed and large projects. Moreover, it enhances collaboration by allowing team members to work on the same model, improving communication and coordination throughout the design process.
FormIt
FormIt is a conceptual design tool developed by Autodesk, designed for early-stage architectural modeling. It provides an intuitive platform for creating and visualizing building designs with parametric capabilities.
Key parametric features of FormIt include dynamic modeling, which allows users to easily modify design elements and see real-time updates, and integration with Revit, which enables seamless transitions from conceptual design to detailed BIM modeling. These features help streamline the design process and enhance collaboration during the early stages of architectural projects.
AutoCAD Civil 3D
AutoCAD Civil 3D is a tool widely utilized by civil engineering professionals for developing infrastructure projects. It allows the creation of comprehensive models for highways, land development and other civil engineering programs.
Parametric models dynamically update every part whenever a change is made in its elements; therefore, it has the ability to bring together the diverse infrastructure necessary for transport systems as its corridors can be designed or modified using parametric constraints. This allows quick comparison of different project scenarios, which consequently lead to design decisions that meet both client requirements and government regulations within the least time possible.
Fusion 360
Fusion 360 is a variable cloud-based software developed by Autodesk that integrates 3D CAD, CAM, and CAE tools into a single platform. It is used for designing, engineering, and manufacturing products. It is offering strong parametric design capabilities.
Fusion 360’s remarkable parametric characteristics consist of parametric modeling that allows users to design models that automatically get updated when certain parameters change, as well as generative design that uses algorithms in order to optimize various design possibilities subject to imposed limitations. For this reason, these features enhance the effectiveness of design alterations in architectural and engineering projects.
Catia
The software Catia was developed by Dassault Systèmes and is widely applied in industries such as aerospace and automotive for complex parametric design. With it advanced tools are used for creating complex 3D models having surface and shape requirements.
Some of the important features of Catia are dynamic modeling where designers can change design parameters and simultaneously update the relevant components, while also generative design that gives an opportunity to look into different designs using algorithmic methods. This leads to accuracy and innovation in intricate architectural as well as engineering assignments.






























I think REVIT was originally invented by Charles River Software & the acquisition was by Autodesk (2002-ish), so, not strictly made by Autodesk but updated over the years. Some say the price tag that Autodesk paid was a cool $133 million !
This was an interesting article on the whole & would like to see more on this subject. Perhaps looking at smaller CAD companies that produce very useable BIM/parametric software for one-man architectural office !