Design is an iterative process. It requires multiple trials and errors to arrive at the best possible solution. Traditionally, sketchbooks, pencils, pens, and markers have been architects’ best friends throughout their design journey, from ideation to realization. However, these conventional visualization tools are time-consuming and do not offer enough agility to experiment with design. While Computer-Aided Design (CAD) has enabled designers to explore manifold ideas, it can do very little to analyze design feasibility and performance. Therefore, next-gen design visualization technology, such as generative design, is taking the Architecture, Engineering, and Construction (AEC) industry by storm.
What is generative design in architecture?
Generative design is a modern approach to critical thinking and design that harnesses the power of Artificial Intelligence (AI) and computational algorithms to auto-produce a variety of feasible ideas. Architects and engineers can do form-finding and generate ideas based on their specific design needs, constraints, and desired output. This allows professionals to identify, test, and propose the most optimal design solution for their projects. Revit, Fusion360, Octopus, Archistar, and NodeBox are the key generative design software used by leading AEC firms around the world.
How is generative design benefiting architects and designers?
Generative design is ushering in a new era of design conceptualization. It is opening up new avenues for architects to be bold with their ideas and thoughts. Let’s have a look at how this technology is benefiting the AEC profession.
Creative Liberty: Generative design provides both creative and technical freedom to architects. It enables AEC professionals to produce innumerable practical design solutions that adhere to their desired aesthetic needs. This allows them to think beyond the conventional and venture into new realms of creativity. Therefore, architects can explore a wide range of possibilities, reinventing the future of design.
Optimizing Building Performance: Architects can evaluate their design’s overall suitability and performance using generative design tools. They can draw out an analysis report based on parameters such as energy efficiency, structural integrity, material usage, and occupant comfort. This data-driven approach enables designers to identify the most efficient and environment-friendly design solution that aids in minimizing the carbon footprint of their project.
Streamlining the Design Process: Generative design tools thrive on computational processes. Therefore, they can do multiple permutations and combinations to produce unique ideas within a small time frame. This helps decrease the time and energy spent on innovating new designs. Backed by AI, generative design tools can automate repetitive tasks and do complex calculations, thereby liberating architects from tedious manual labor. More so, the process of generative design enables architects, contractors, and other project stakeholders to co-create designs. This also enhances communication and coordination between remote teams, thereby reducing confusion.
Curating People-Centric Designs: Generative design tools allow designers to customize spaces according to the needs of the user. This increases the experience quotient of a spatial design and improves people’s quality of life. Architects can input human health and happiness-centric parameters such as access to natural light and ventilation, thermal comfort, accessibility, and acoustic comfort to generate meaningful interior designs. This can enable them to craft spaces that essentially fit the needs of the people who inhabit them.
Time and Cost Saving: Large-scale projects such as urban rejuvenation, public infrastructure, and institutions significantly benefit from generative design. Since many stakeholders are involved in such projects, the process of design is influenced by many tangible and intangible factors. By using generative design tools, designers can explicitly evaluate their ideas through a shared platform where everyone has access to the design at any time of the day. This helps avoid any delays in the project timeline while saving money.
Enhancing Flexibility: Using generative design empowers architects with a vision of the future. They can check how the changing environments of the future will impact their design. This can enable them to create buildings that are flexible enough to adapt to the ever-changing world. Architects can create 3D models that respond to technological advancements and neighborhood development, thereby ensuring that a building remains relevant for many years to come.
Challenges of working with generative design tools
The use of generative design makes the design process easier and more comfortable. But, there are quite a few challenges associated with embracing this new-age technology. Let’s take a look at them.
Quality of Data: At the heart of generative design tools lies the data they source from real-world settings. This AI- collected data forms the basis of every auto-produced design. And if this data is incorrect, biased, incomplete, or outdated, the design outcomes would be flawed. To overcome this concern, it is essential that designers use high-quality and diverse data sets to ensure that the generative design tools impartially produce ideas.
Design Innovation: While generative design tools offer a wealth of design possibilities, relying only on AI-generated output can lead to homogenized or unoriginal ideas. This can kill human creativity and make them too dependent on computational wit. Thus, it is essential that designers actively intervene in the generative process by providing creative input and guiding the design evolution through relevant parameters.
Difficulty in Upskilling: Generative design tools operate on sophisticated algorithms, making them technically complex and potentially daunting for professionals unfamiliar with computational tools. Architects need to invest their time and energy in learning and upskilling in the realms of coding and generative design tools. Online tutorials, workshops, and collaborating with experienced generative design practitioners can help professionals gain the necessary expertise to harness the full potential of these tools.
Generative design has ushered in a new era of architectural innovation, empowering designers to envision and construct buildings that were once considered beyond the realm of imagination. Let’s look at 3 amazing buildings constructed with the help of generative design.
The Shanghai Tower
Architects: Gensler
Year: 2015
Location: Shanghai, China
As one of the tallest skyscrapers in the world, the Shanghai Tower showcases the immense possibilities of generative design in creating sustainable and resilient vertical cities. Designed by Gensler, the tower used generative design algorithms to optimize the building’s shape for wind resistance and energy efficiency. The tower’s iconic twisting form not only enhances its visual appeal but also gives the building structural stability.
The Shanghai Tower includes many eco-friendly features. The building’s owners were recognized for their sustainable design efforts by the China Green Building Committee and the U.S. Green Building Council.
The tower’s construction began in November 2008 and was completed on August 4, 2013. In the summer of 2015, the exterior was completed. The tower is composed of nine cylindrical towers built on top of one another, totaling 128 stories, all encased by the inner layer of the glass facade. Between that and the outer layer, which twists as it rises, nine internal zones provide guests with public space. Each of these nine zones has its atrium with gardens, cafés, restaurants, and retail space, as well as panoramic views of the city.
San Francisco Transbay Transit Center
Architects: Pelli Clarke
Year: 2013
Location: San Francisco, California, USA
Designed by Pelli Clarke Pelli Architects, the San Francisco Transbay Transit Center is a new-age transportation hub that caters to the city’s burgeoning transit needs. The rooftop park, designed by PWP Landscape Architecture, includes an amphitheater, a restaurant, and water features. This building utilizes generative design tools to optimize the center’s structural efficiency and form. The iterative process helped explore innumerable design options, and the algorithms helped create a visually appealing rooftop park and an iconic undulating roof.
To address seismic issues, the Transit Center is made up of ductile moment frames in the transverse direction and eccentric braced frames with ‘link elements’ in the longitudinal direction. The building’s powerful concrete-and-steel structural system is gracefully responded to by the outside undulating glass wall, which creates a friendly presence on the street. A particular geometrical technique was used to build a quadrangular grid with flat meshes for the geometry of the double-curved grid shell.
ICD/ITKE Research Pavilion 2011
Architects: ICD/ITKE, University of Stuttgart
Year: 2011
Location: Stuttgart, Germany
The Institute for Computational Design and Construction (ICD) and the Institute of Building Structures and Structural Design (ITKE), in collaboration with students at the University of Stuttgart, created a temporary, bionic research pavilion constructed of wood in the summer of 2011.
The University of Stuttgart’s Research Pavilion stands at the forefront of innovative architecture, showcasing the potential of generative design and advanced fabrication techniques. The pavilion’s complex form, inspired by the exoskeleton of the sea urchin, was generated through a fusion of biological principles and generative algorithms. This marriage of nature and technology led to a lightweight and highly efficient structure.
In Conclusion, generative design will continue to evolve, providing architects with the ability to explore their creative streak. It can allow designers to take a more sustainable and forward-thinking approach to architecture. This can help them create future-relevant buildings that are resource-efficient and resilient.




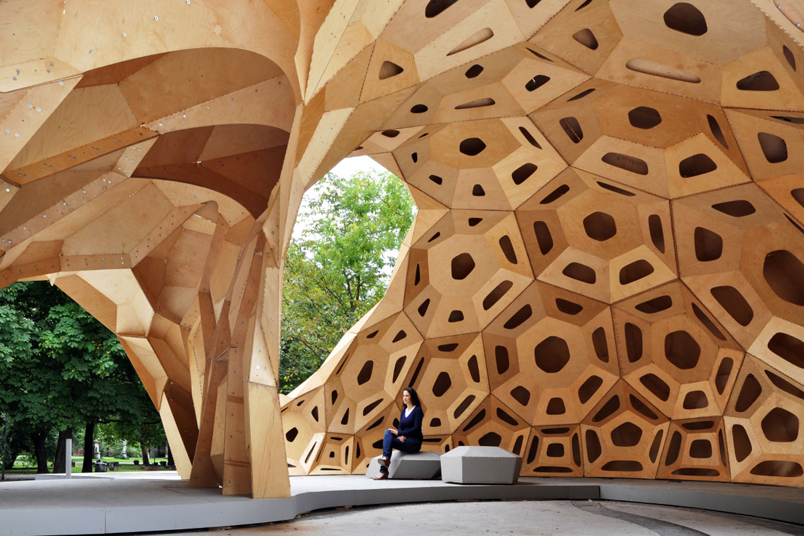
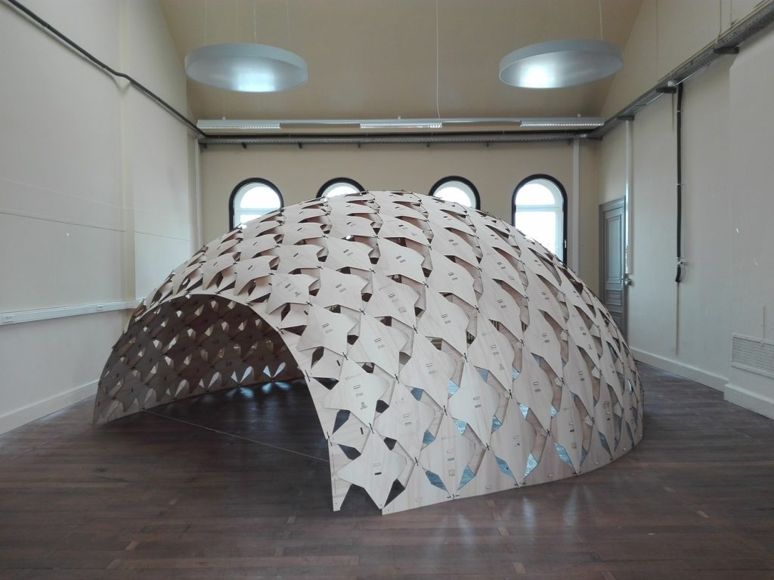
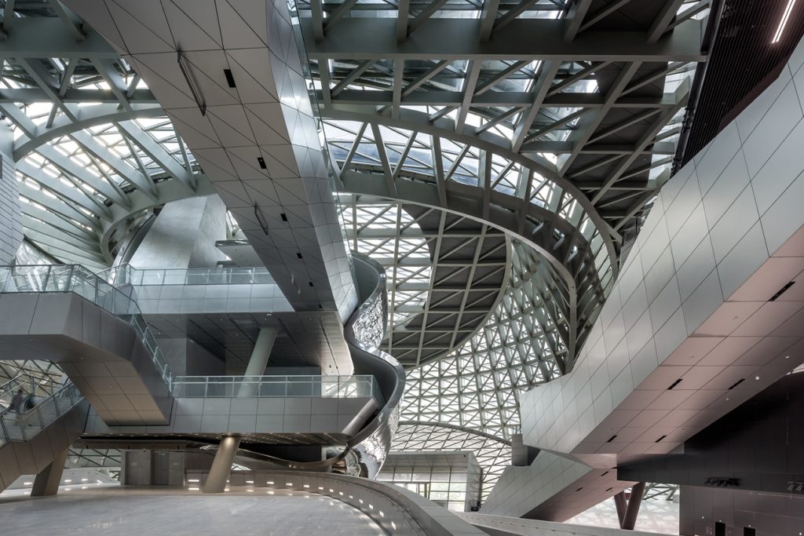
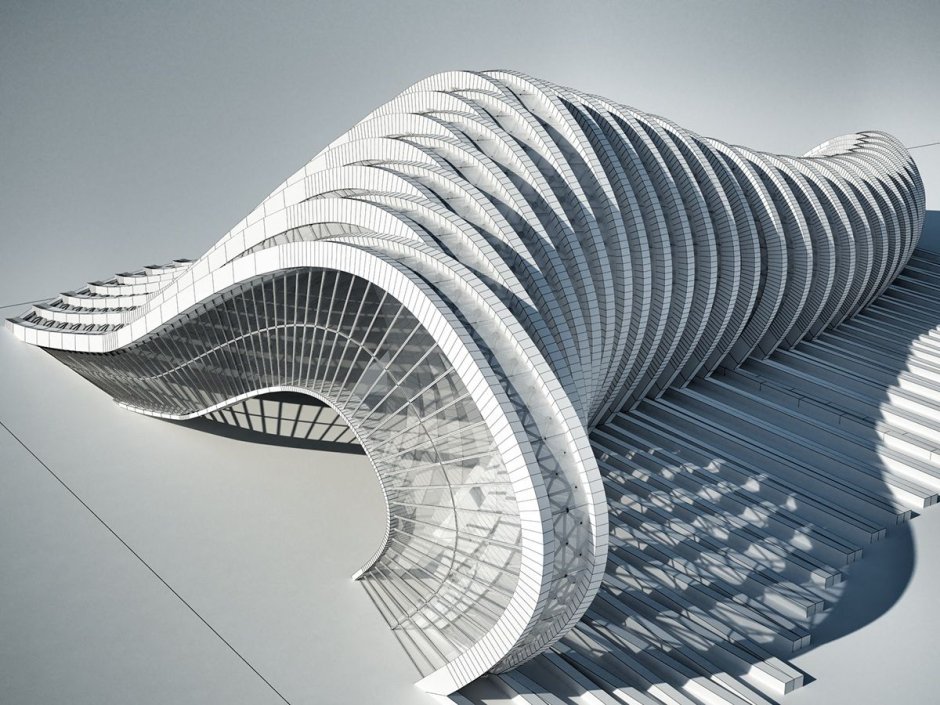
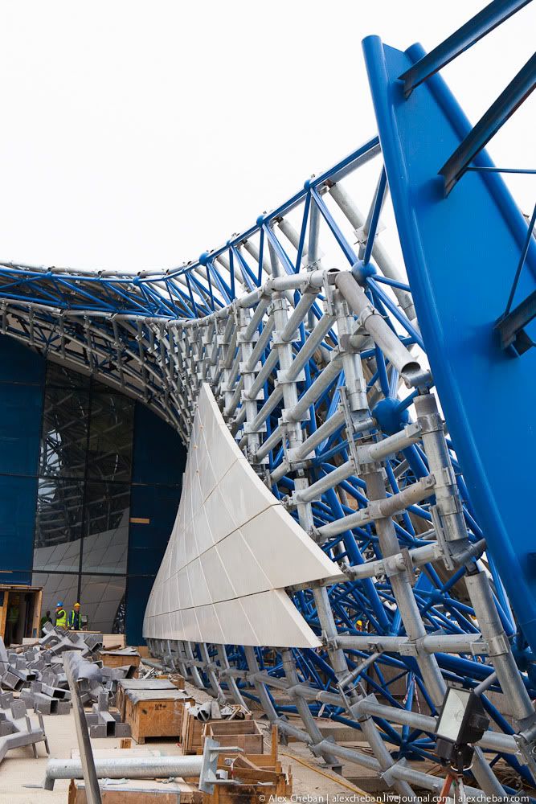
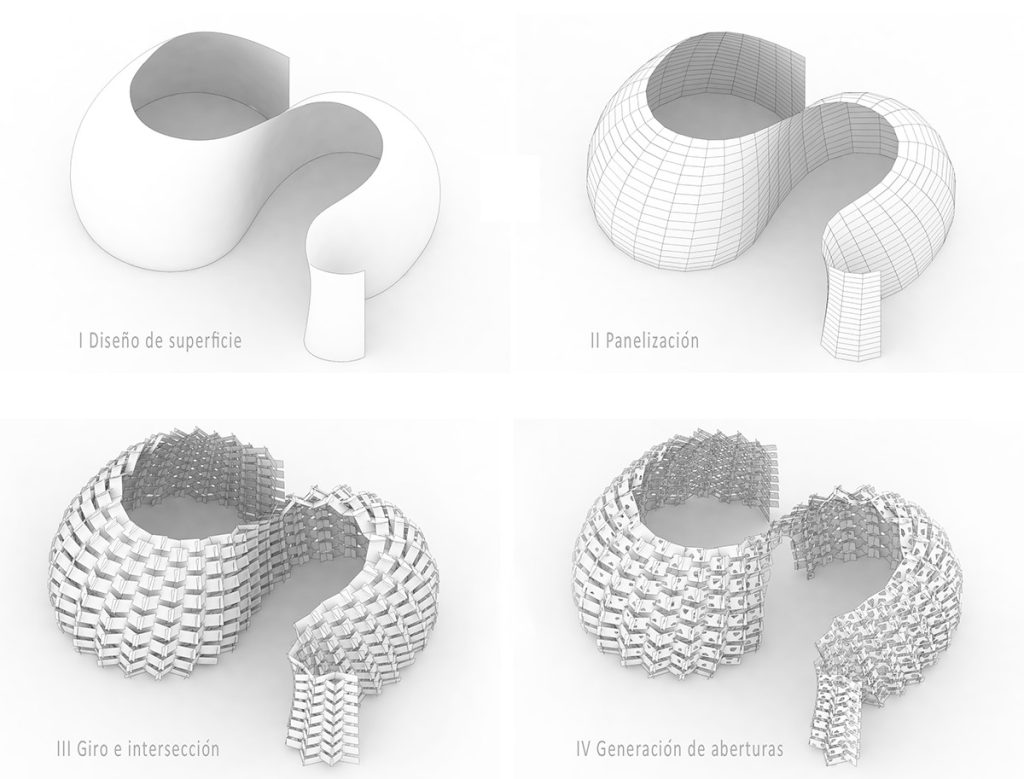
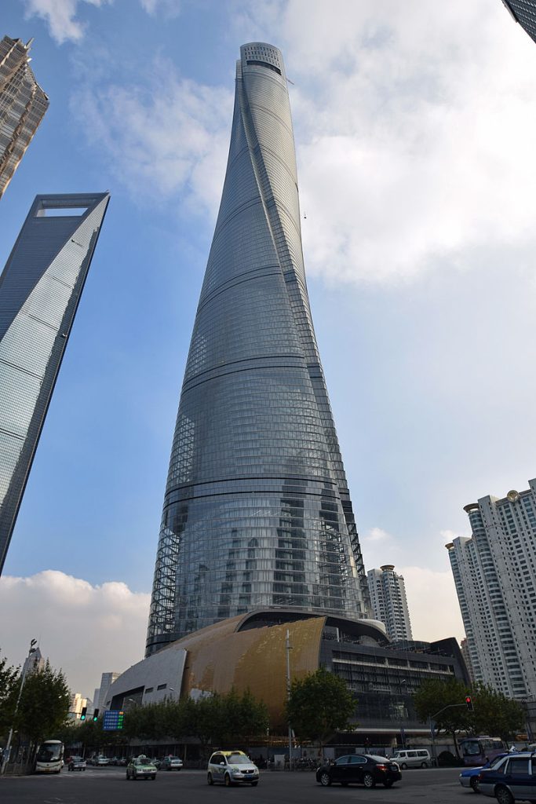
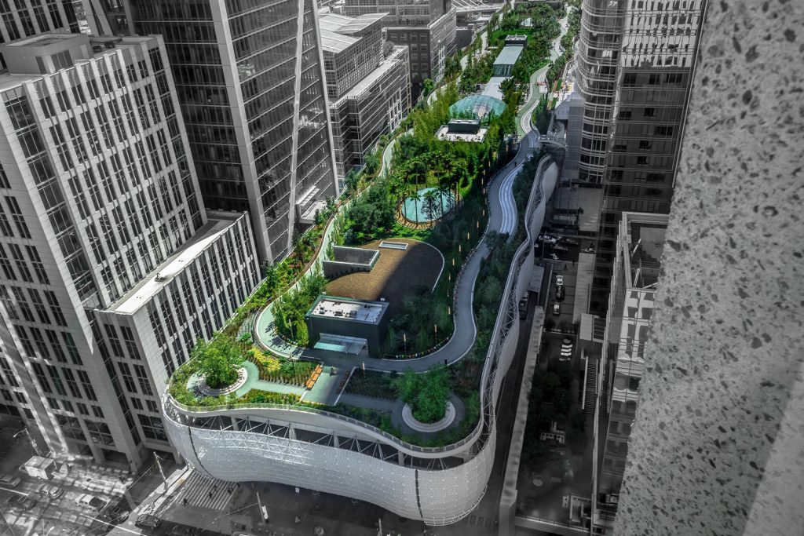
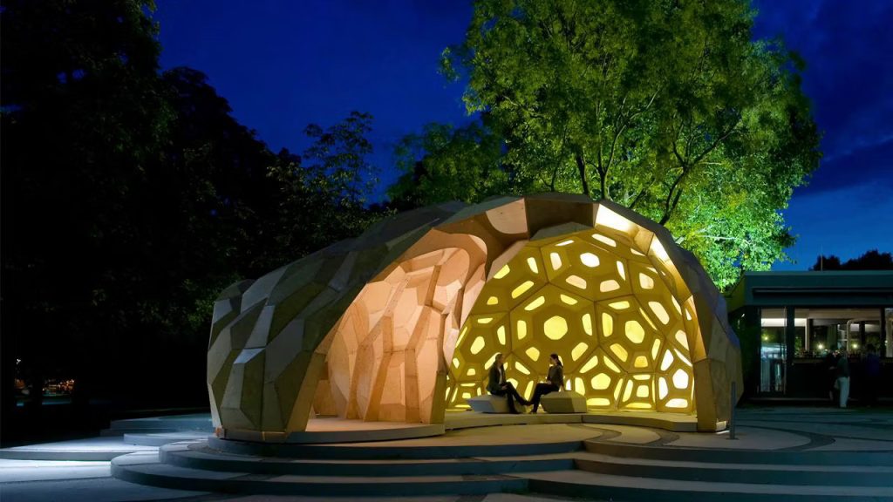



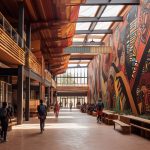


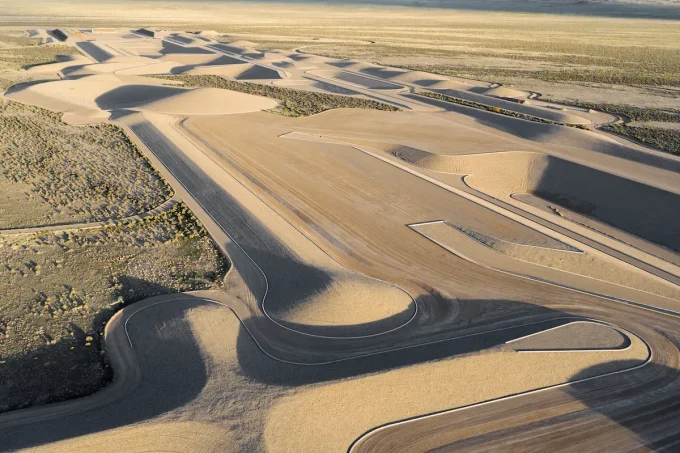

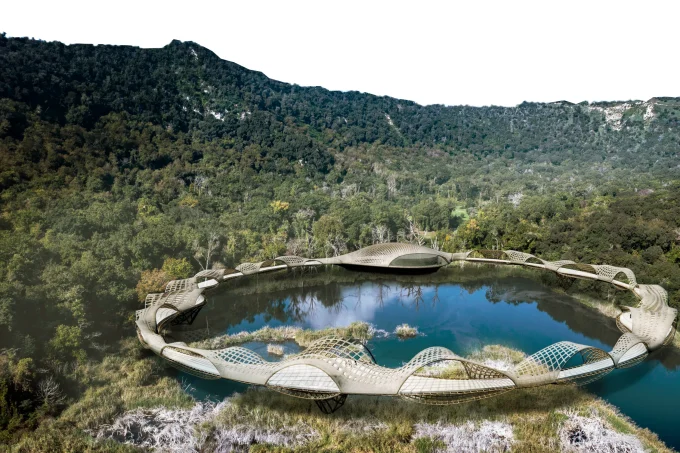
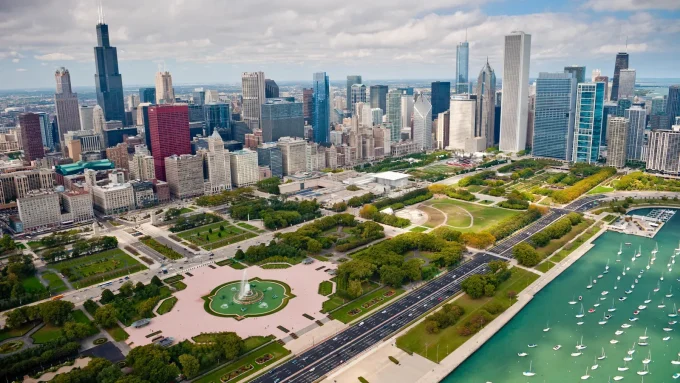




This article provides a great introduction to generative design and its potential to revolutionize the architecture industry. I especially found the concept of using AI to create a multitude of design options intriguing. It seems like a powerful tool that can help architects explore new possibilities and optimize their designs.
One aspect I’d love to hear more about is the integration of generative design with sustainable building practices. Can you elaborate on how generative design can be used to create structures that are not only functional and aesthetically pleasing but also environmentally friendly?