When concepts, dreams, and visions take solid form, it knits a zeal of triumph. Masary?ka building presents one such iconic development convened by Zaha Hadid Architects in Prague. The construction has taken shape up to level three, with retail levels on the ground and first floors. The higher floors gather office spaces, cantilevered and terraced with roof gardens.
Learn more about parametric and computational design from pioneers at the CD NEXT conference series:
Envisioned to open in 2023, the Masary?ka building embraces 28,000 square meters of land and soars seven stories eastward and nine stories to the west. Within the proximity to a railway station, the building rises at a worn-out site that was neglected for several decades.
As an urban intervention, Zaha Hadid Architects polishes the context of the Masary?ka building; integrating the Správa železnic’s (Czech Railways) reconstruction of the historic Masaryk Railway Station, thus fashioning a new public transit experience.
Further to encourage the accessibility to the railway platforms, Zaha Hadid Architects spawned a new pedestrian route between Na Florenci Street in the north and Hybernska Boulevard to the south. The Masary?ka building aims to replace the existing car park on Havlickova Boulevard with a new public square that delivers several entrances to Prague’s metro network.
The new square aims to envision a more effective and intimate traveling experience, imbibing a welcoming gateway to the city for suburban and domestic rail services and passengers using the planned airport rail link to Prague’s Vaclav Havel International Airport.
The architect’s proposal not only retorts to the city’s accessibility and circulation level but also to the architectural and aesthetic characteristics of Prague. In the design phase, the architects weaved a smooth transformation from the, somehow obligatory, horizontal composition to match the dominating vertical axis of the historic city. After completion, the design targets to achieve LEED Platinum Certification. Incorporating roof gardens and a triple-insulated facade welcomes the abundance of natural light into workstations and shared areas without compromising the project’s thermal mass.
The installed photovoltaic panels harvest renewable energy while being monitored and managed by smart system technology. Natural ventilation also aids a high-efficiency plant with a waste heat recovery system. The building proves its thermal comfortability and enriches the microclimate using extensive shrubs and trees, planted and irrigated by a rainwater collection system. Low-flow systems and grey-water recycling systems further reduce the building’s water consumption.
To meet embodied and operational carbon targets by the year 2025 established by the RIBA 2030 Climate Challenge, Masary?ka’s construction and locating prioritize local suppliers and materials with high recycled content. Masary?ka’s design unifies the architectural response defined by circulation routes slicing the site, bestowing access to new civic spaces and amenities within a dynamic transport hub for the city.
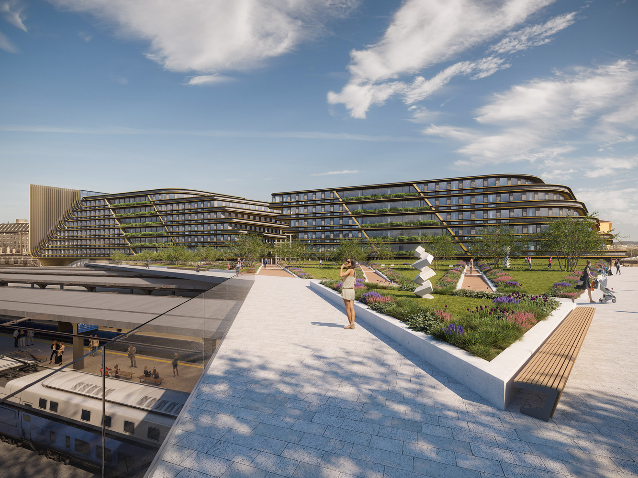
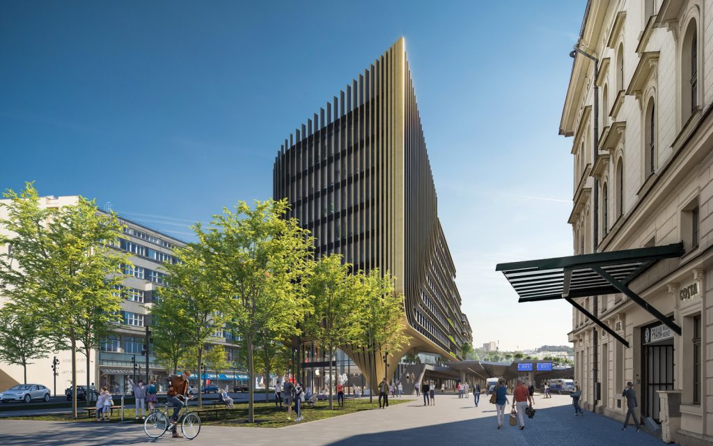

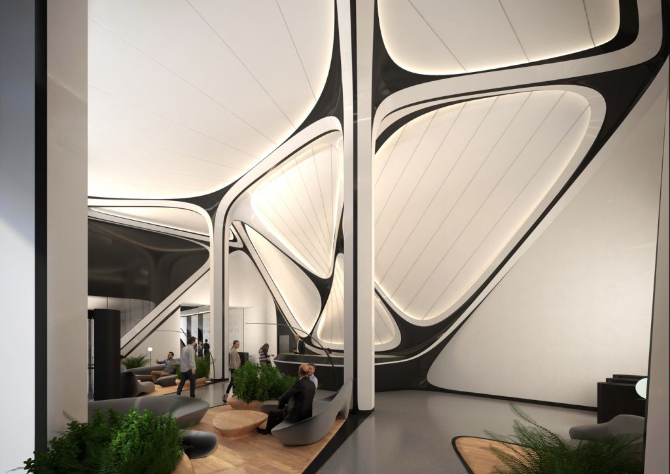
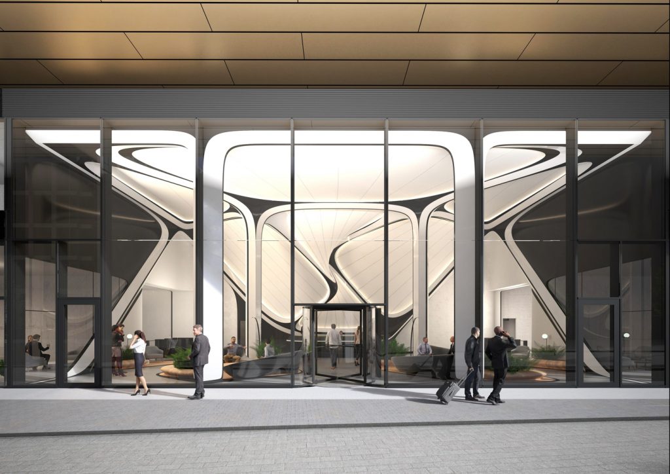
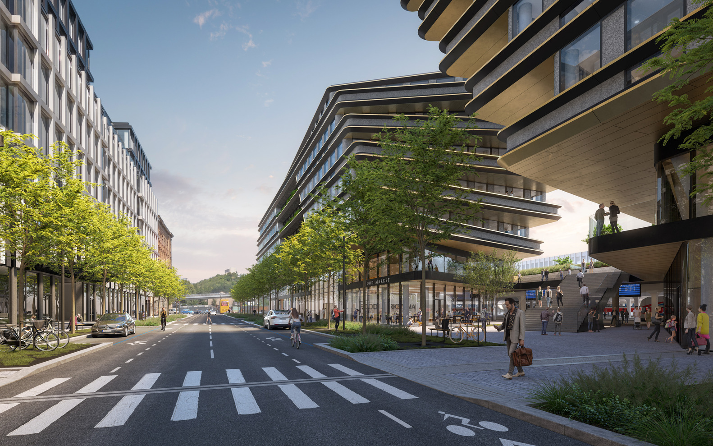
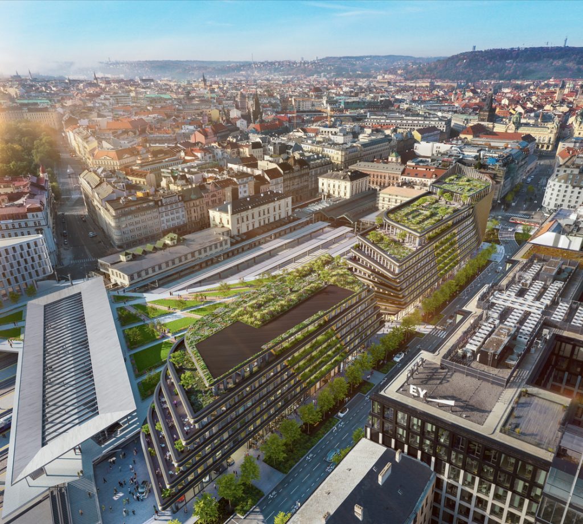



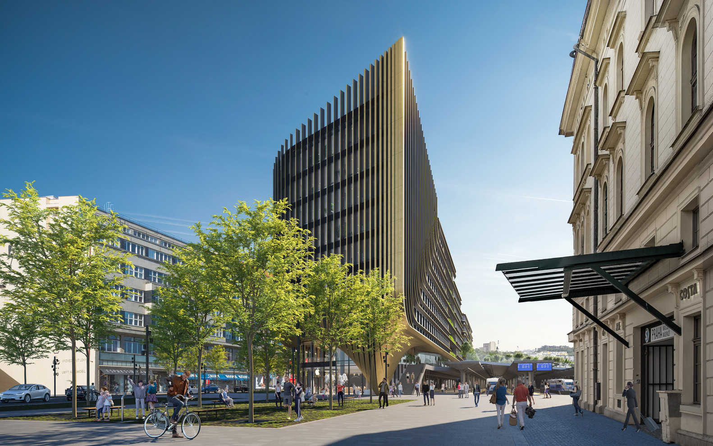
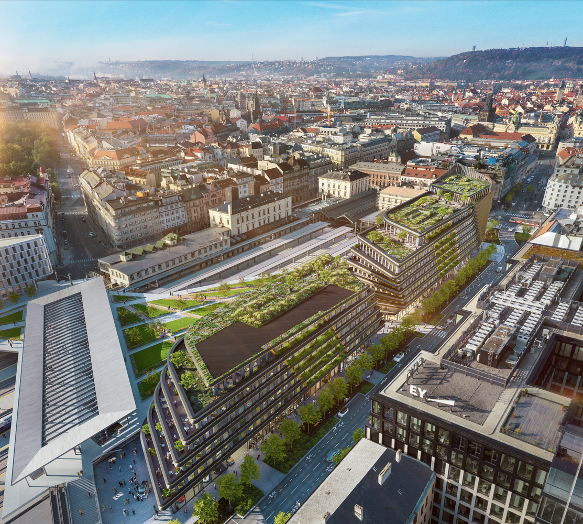





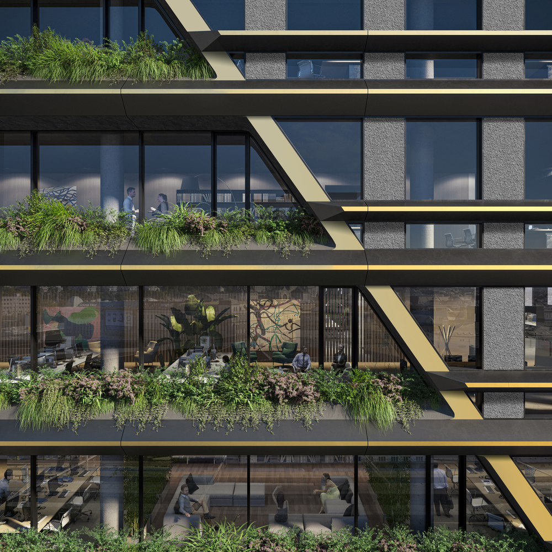
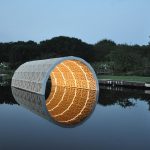
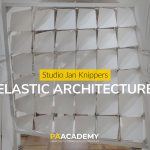
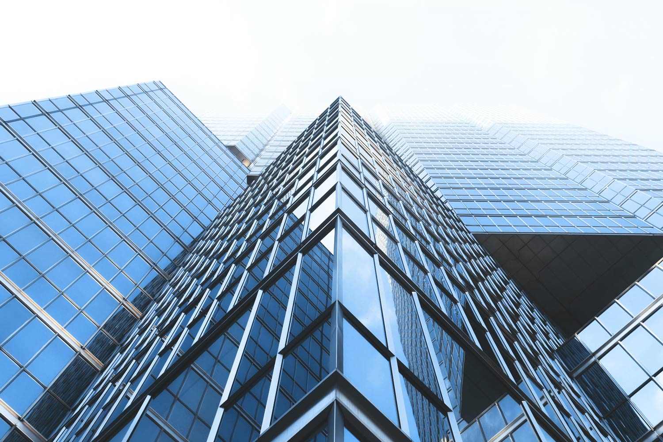
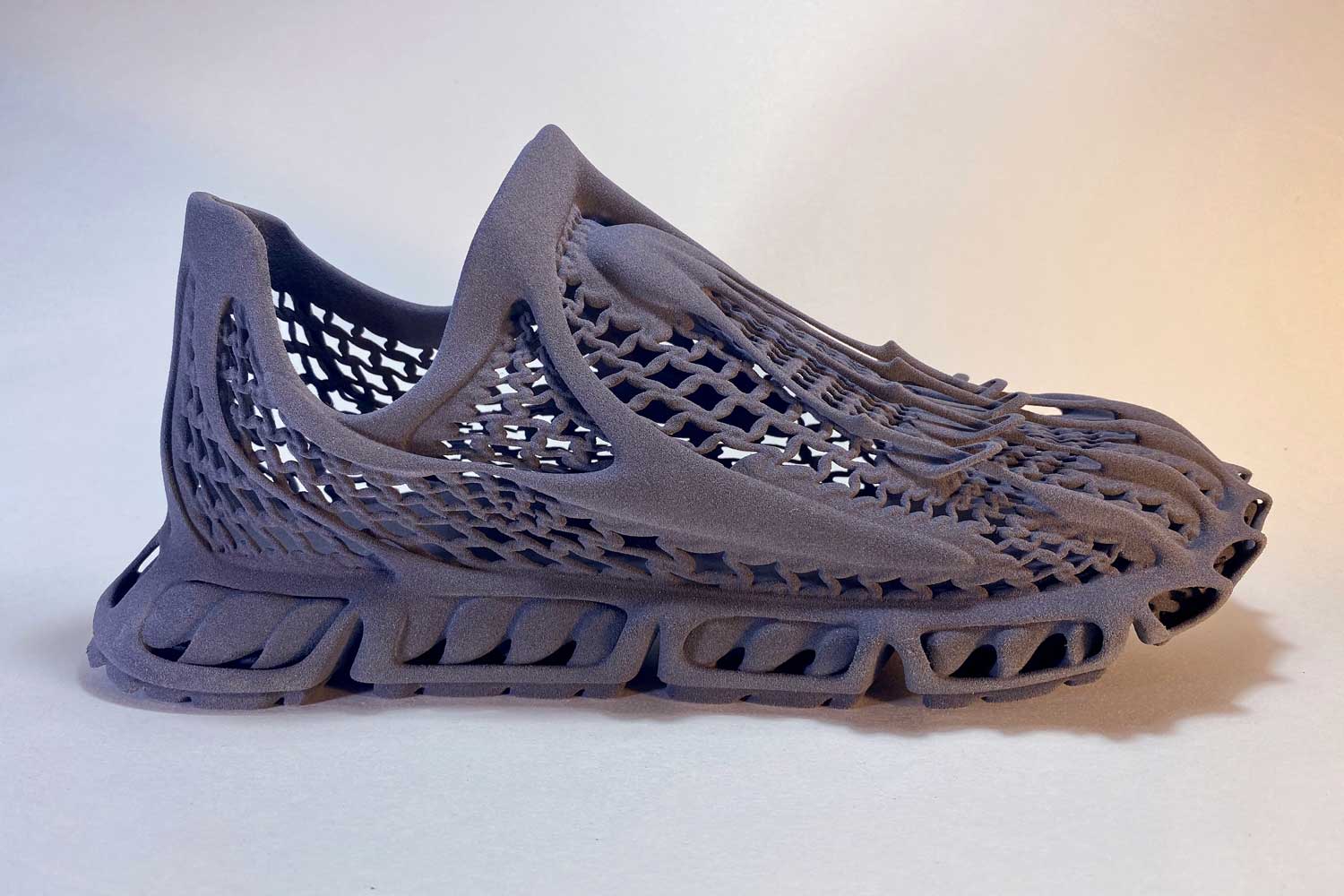
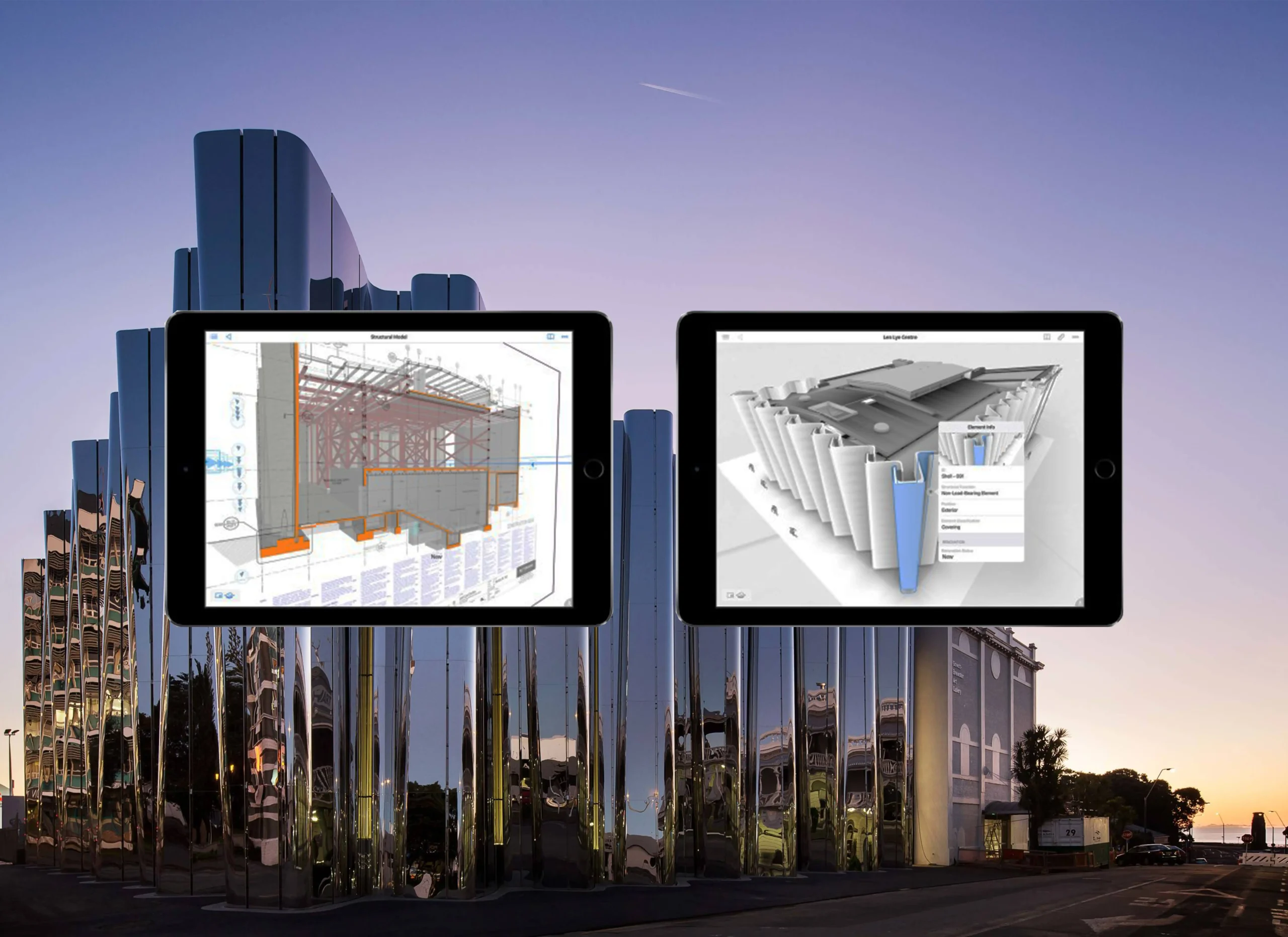

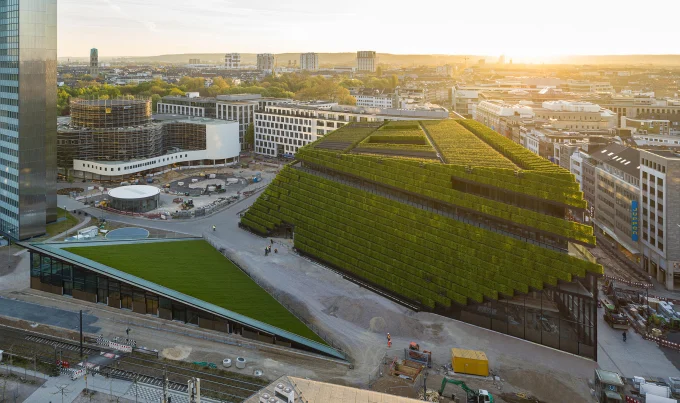
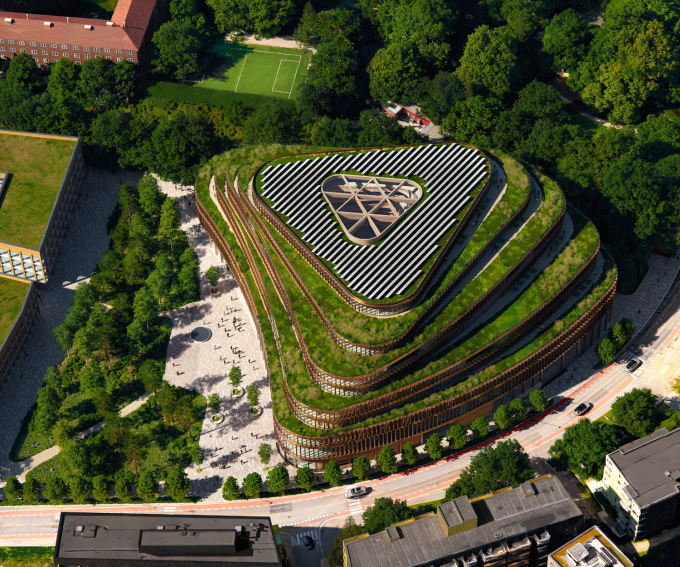
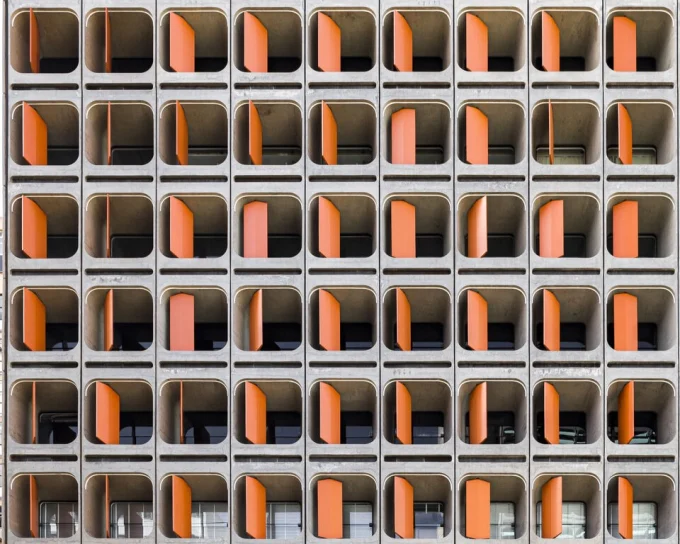
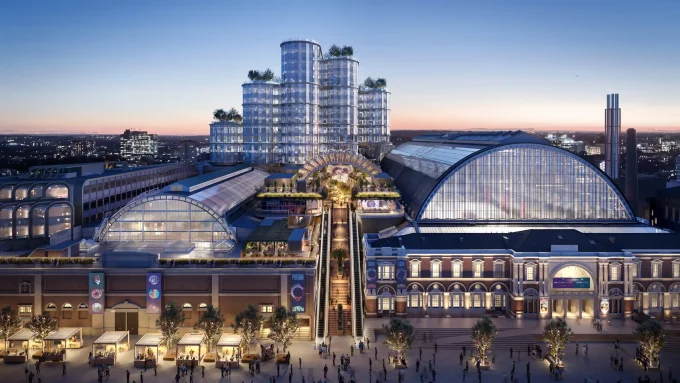




1 Comment