FENIX Museum of Migration, designed by MAD Architects, will be set to open in 2025 in Rotterdam, the Netherlands.
“In Rotterdam, a city with so much new architecture, the emphasis is on big volumes and very strong, heavy buildings. But this place [FENIX] is different,” said Ma Yansong, MAD Architects.
MAD Architects has been commissioned by the Droom en Daad Foundation to design a panoramic viewpoint atop the historic Fenix warehouse.
The Fenix warehouse, which was once one of the largest warehouses in the world, has been commissioned to host the first public cultural building in Europe designed by a Chinese architectural agency. Apart from the platform, MAD will also design a theatric staircase and a public atrium that will connect the ground and first floors with the platform on the roof. The first floor is planned to showcase Rotterdam’s history of migration, as millions of migrants left Europe from these embankments, with Ellis Island being their ultimate destination. The Fenix warehouse will humanize these stories and serve as a place where the migrants’ experiences will be highlighted.
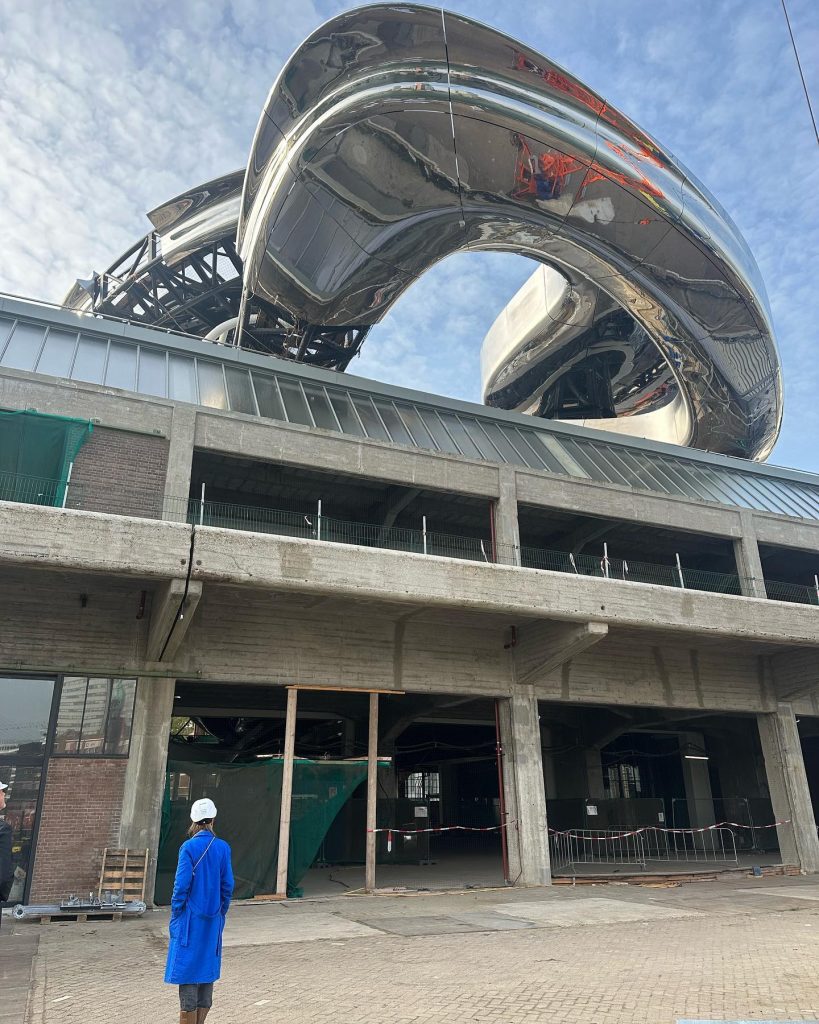
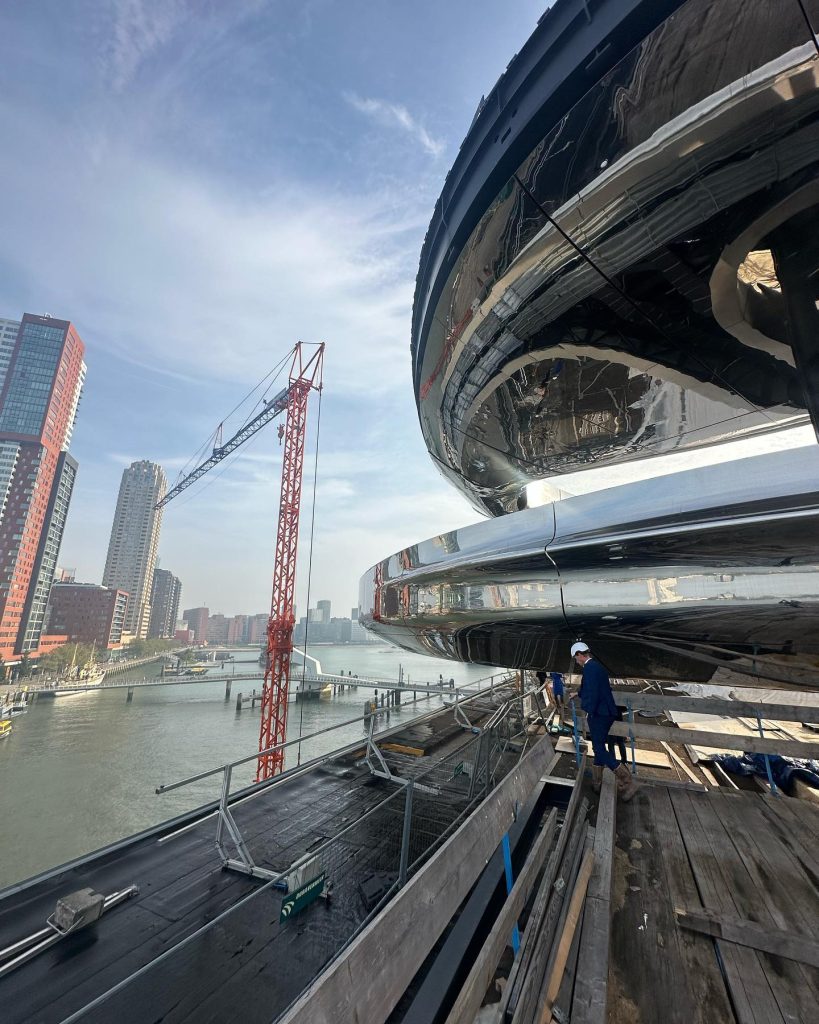
Ma Yansong, founder of MAD Architects, said, “We are proud to realize a dynamic transformation of the historical warehouse that will encourage people to move through the space and be enjoyed by the community. It will lift body and mind, and be a place of pleasure and contemplation. The Fenix will inspire wonder and exploration about the past, the present, and the future.”
Wim Pijbes, director of the Droom en Daad Foundation, said “The Fenix Warehouse will become a landmark for all those millions who left Europe from the banks of the Maas and for everybody arriving today. It offers a great future for Rotterdam’s past.”




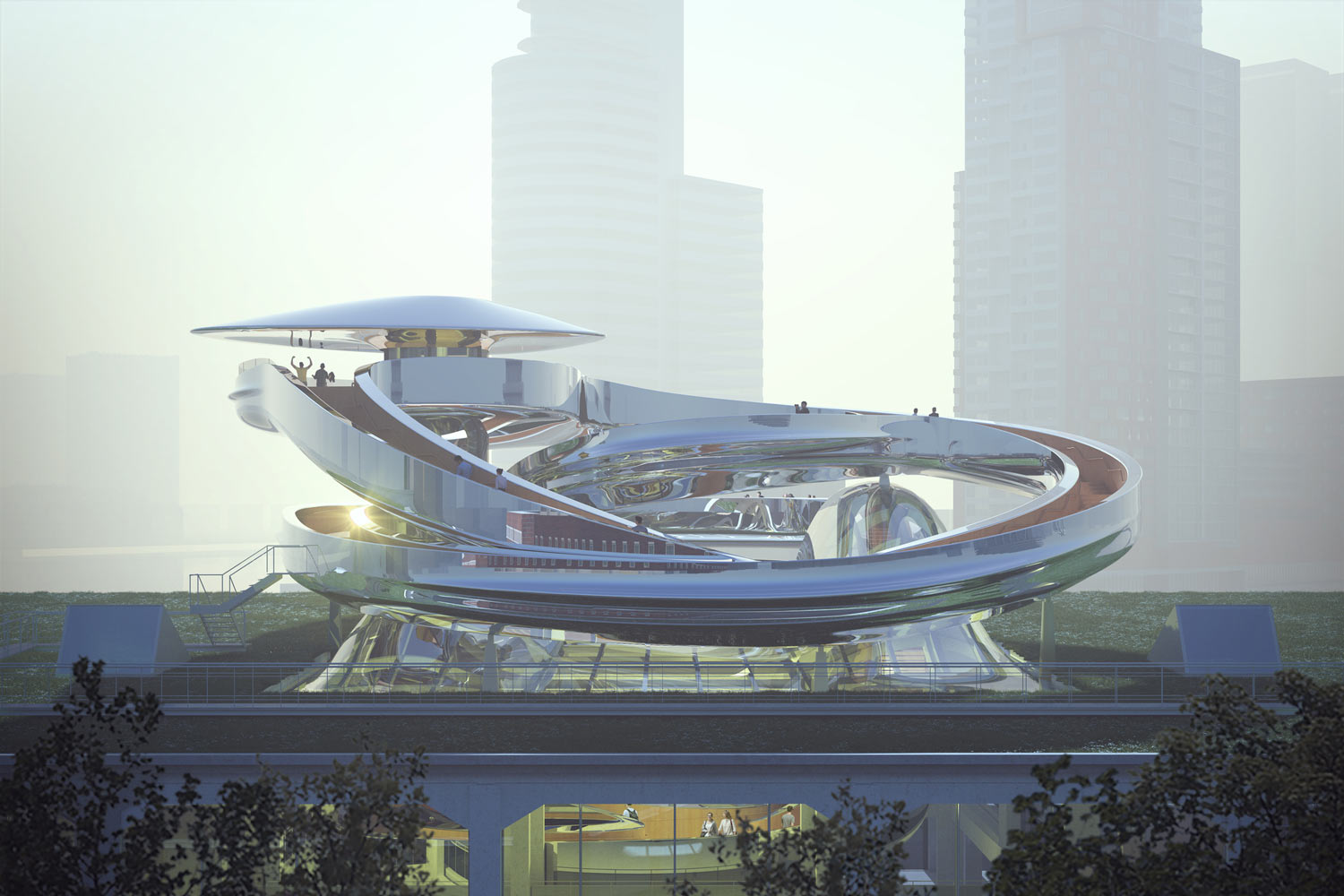
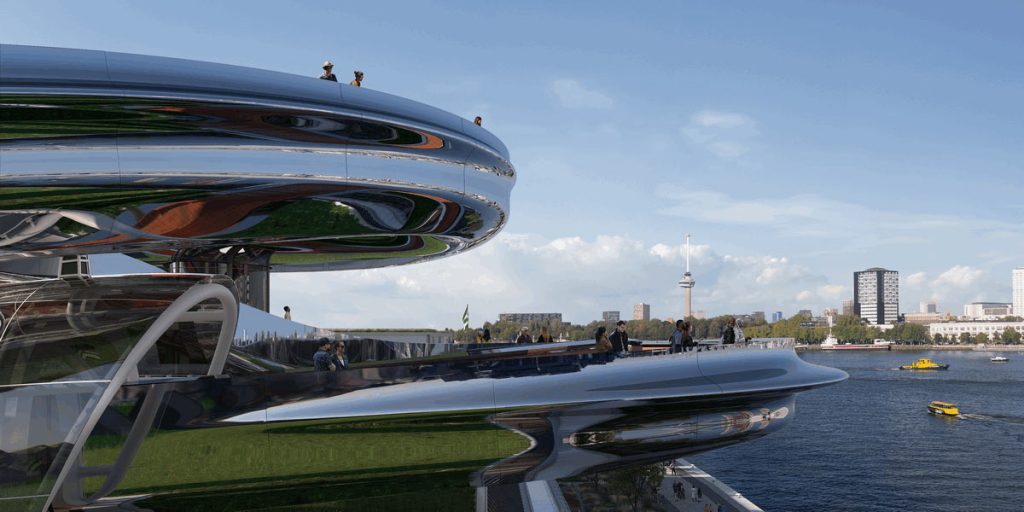
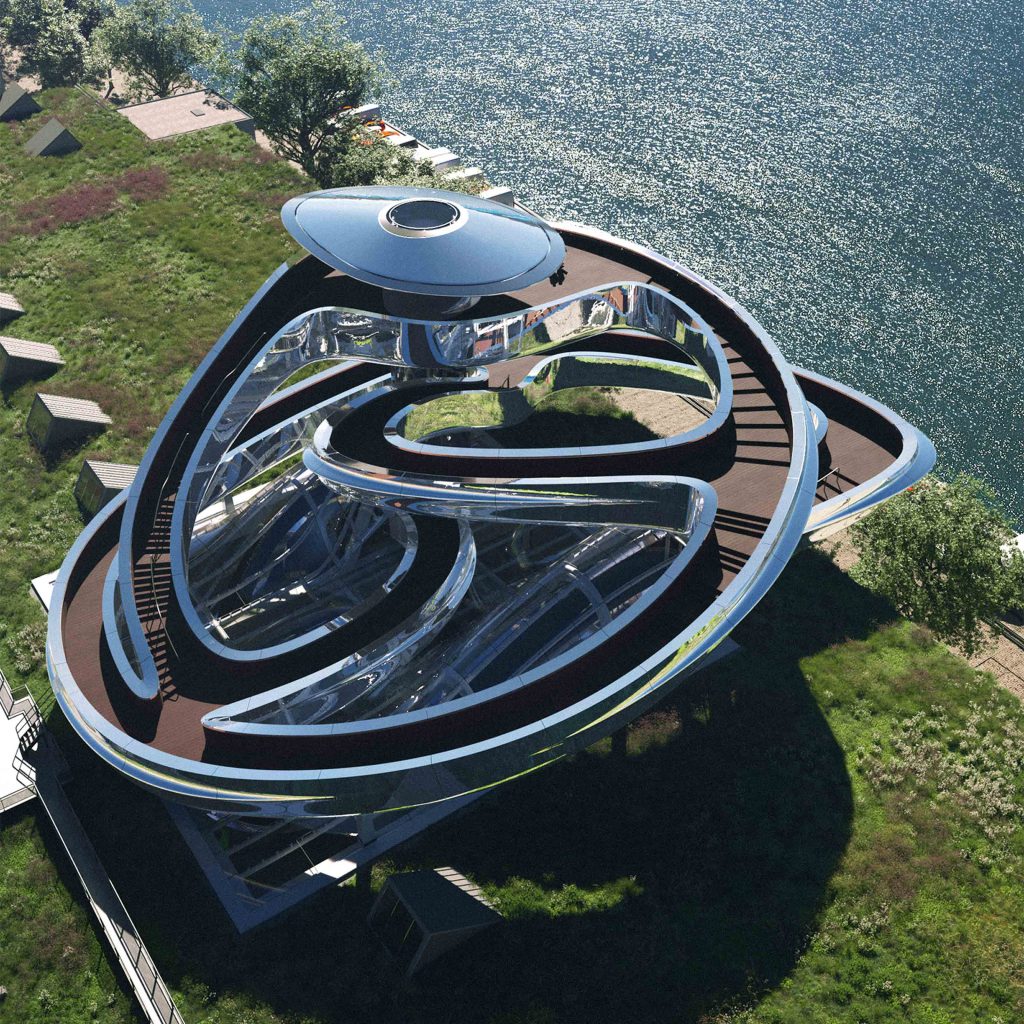














Leave a comment