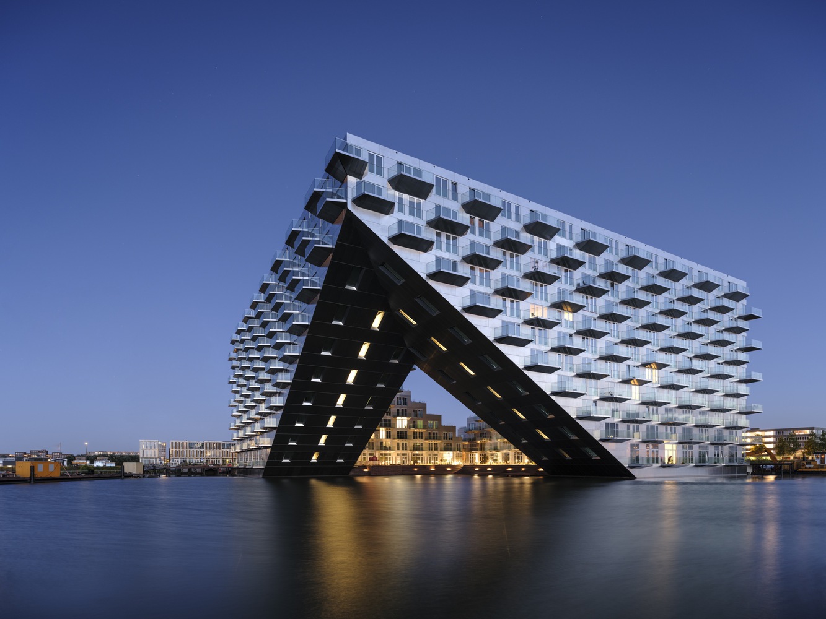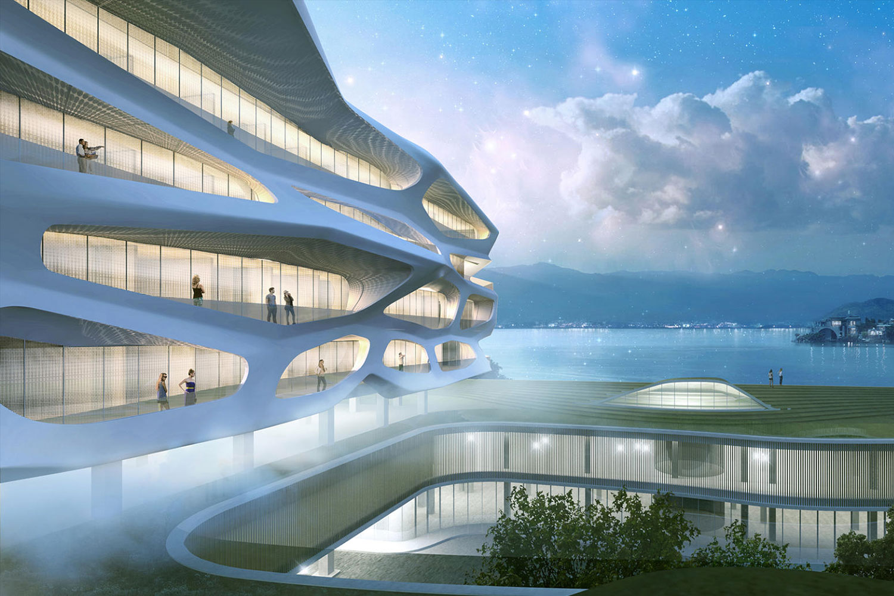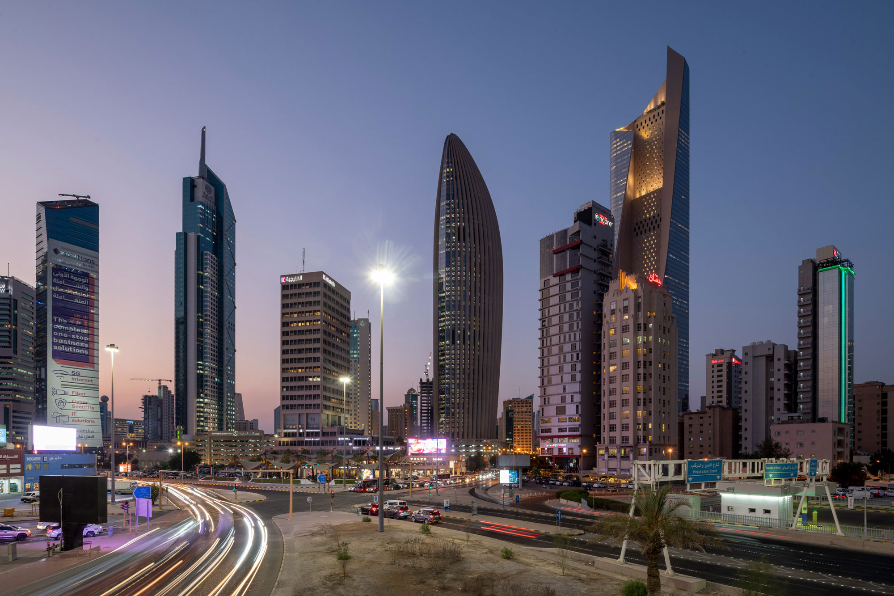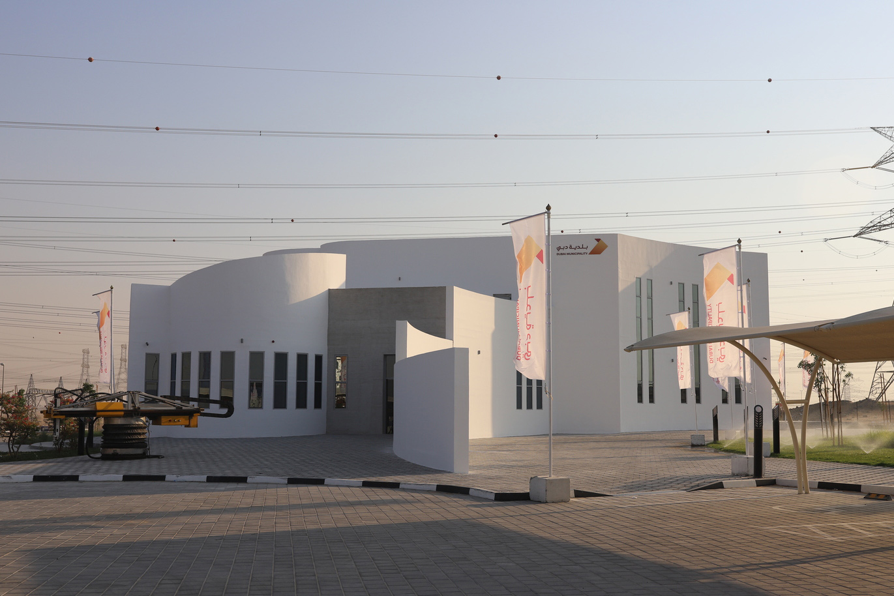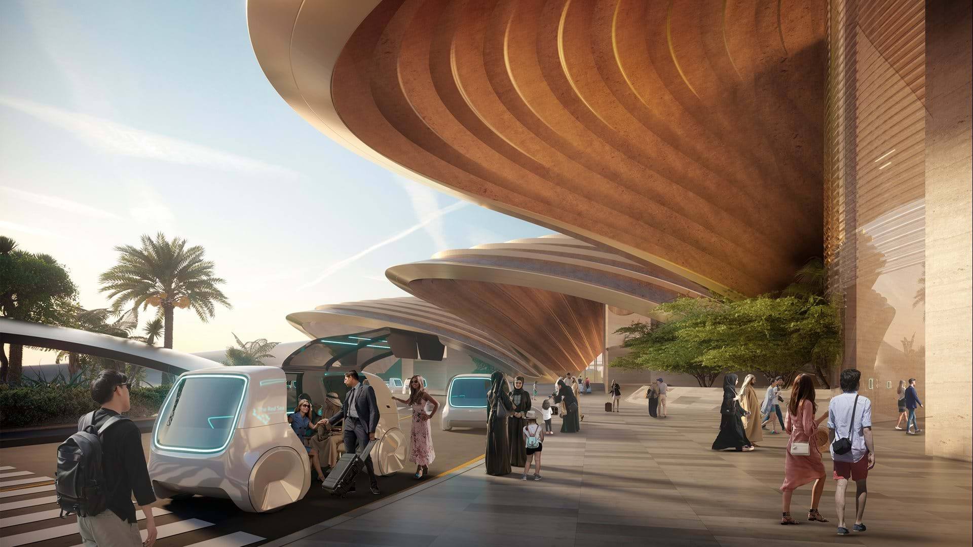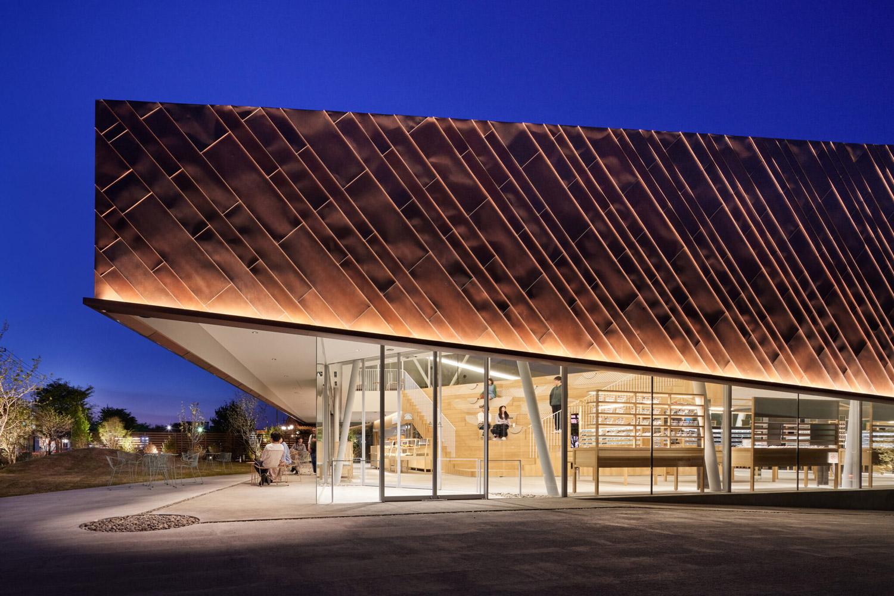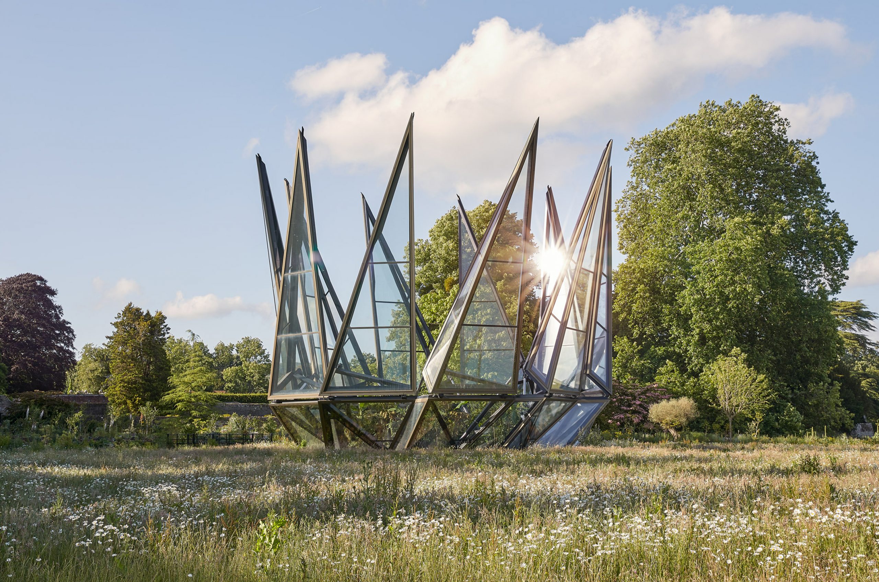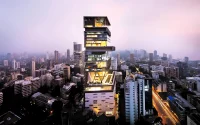The Sluishuis, A Lakeside Residential Complex By BIG + Barcode Architects
The Sluishuis is a collaborative contemporary waterfront housing project between BIG + Barcode Architects in Amsterdam.
Dali Nanzhao Folklore Island, A Paradise Island Redesigned By CAA Architects
The Dali Nanzhao Folklore Island project entails a thorough redesign of the entire island, including its planning, architecture, landscape, and interior design.
Foster+Partners Designed A 300-Meter-High Skyscraper in Kuwait
The National Bank of Kuwait Headquarters is a 300-meter-high skyscraper featuring a circular shape that ends in a pointed apex.
Apis Cor Completes The Dubai Municipality, Largest 3D-Printed Construction
The Dubai Municipality, UAE, is the largest 3d-printed structure with a standing tall at 9.5 meters and an area of 640 square meters.
Foster + Partners’ The Red Sea Airport, Inspired by The Desert Terrain’s Colors And Textures
The Red Sea Airport aims to provide a "luxury ecotourism experience." with a design inspired by the colors and textures of the desert...
Jins Park, A Community Hub By Yuko Nagayama & Associates
Jins Park is a community hub and shops in Maebashi, Japan, designed by Nagayama & Associates to represent the eyewear company JINS.
The Kinetic Glasshouse, An Unfolding Structure By Heatherwick Studio
The kinetic glasshouse unfolding structure of 10 steel and glass components. Aims to reveal how much the ancient Silk Route inspired modern English...
Crystal Space City, Futuristic Floating Universe Envisioned By CAA Architects & LEGO
Crystal Space City consists of cube modules that can be used to build a city or even an entire planet and could relocate...
Prykhystok Skyscrapers, A Phenomenal Modular Design By Aranchii Architects
The Prykhystok Skyscrapers project aims to shelter temporarily displaced people by adapting its geometry and function to the requirements online.



