The Dali Nanzhao Folklore Island project entails a thorough redesign of the entire island, including its planning, architecture, landscape, and interior design. Dali Nanzhao Folklore Island is located in Erhai lake, the first of the three islands in the lake. The island is a national 4A tourist site and a must-see destination in Dali. The project site has only one hotel and was originally the location of the Dali Nanzhao King’s Summer Palace.
The project’s general design blends with the unique and ever-changing clouds. The most magnificent sight in Dali is the cloud formation. In ancient times, Dali used to be known as the Auspicious Cloud, and the name Yunnan is derived from it as well. Because the Island is located in the center of Erhai Lake in Dali, it is always shrouded in clouds. This is aligned with the meaning and environment concept of Chinese humanistic landscape painting and traditional architectural space building.
Using Cloud as the architectural design idea to create a creative spatial concept mirrors the natural surroundings of Erhai Lake chasing clouds and expresses Xiangyun culture in Dali. This concept is aligned with the meaning and environment concept of Chinese humanistic landscape painting and traditional architectural space building.
When viewed from a distance, the entire island structures appear to cloud drifting above Erhai Lake, half-hidden in the middle of the island, matching the natural clouds between Cangshan and Erhai Lake, emphasizing Nanzhao Island’s attitude as a paradise wonderland.
The original hotel’s podium may be kept and replaced. It provides tourist reception, food, recreation, and other services as a commercial complex shared by hotel guests and tourists. This design section incorporates the courtyard shape of Dali folk dwellings, which are ringed on all sides, and the roof is angled to the center, indicating Four Waters Return to the Hall, Gather Wealth, and Accepts Blessing.
The infinity pool facing Erhai Lake and the green roof garden are completely open designs that are integrated with the island’s original natural ecological environment and serve as expressions of the City in the Sky design concept. The podium and the main Cloud building are separated by space.
The CAA team also customized the environmental protection and energy-saving system for the entire island, using solar energy, a double curtain wall system, rainwater collection, and other technologies to save energy and reduce emissions to the greatest extent, ensuring sustainable development of the environment of the scenic spot. This was done in order to protect the natural environment of the entire island as well as the valuable water resources of Erhai Lake.
Project info:
Location: Dali, Yunnan, China
Client: Huadi Fortune Group, Seven Dimensional Culture Tourism Co., Ltd.
Category: Commercial
Site Area: 8 Hectares
Building Area: 17,000?
Chief Architect: Liu Haowei
Design Team: Wang Kuan, Tang Lu, Edvan Ardianto·Muliana, Zhao Xingyun, Zhang Pan, Edward Ednilao, Deng Yue




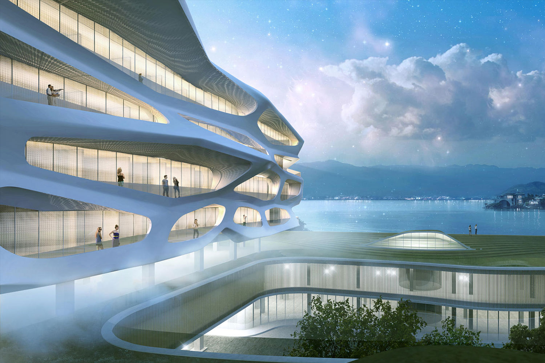
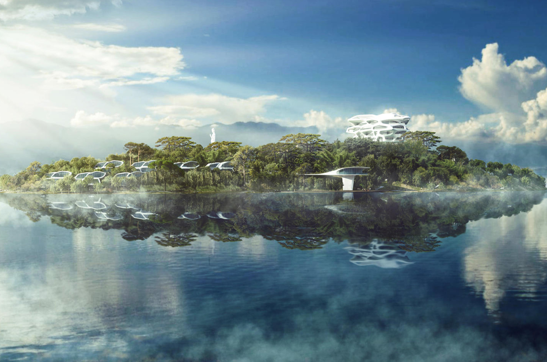
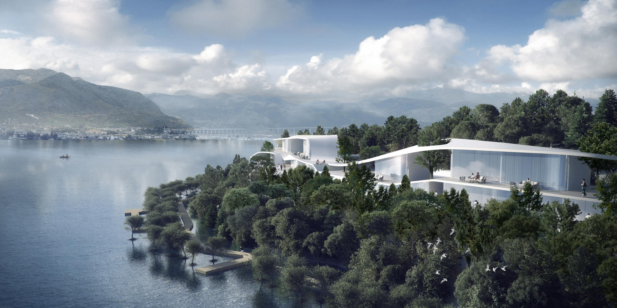
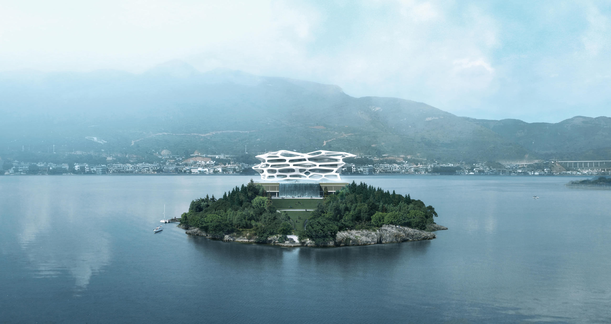
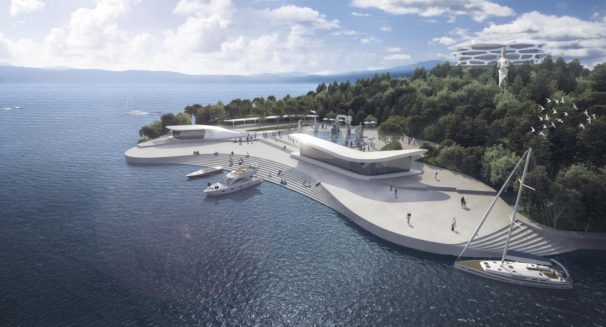
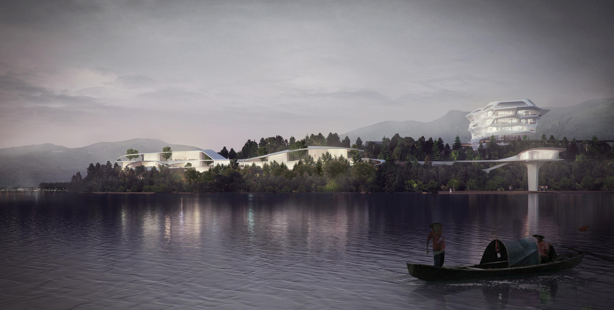
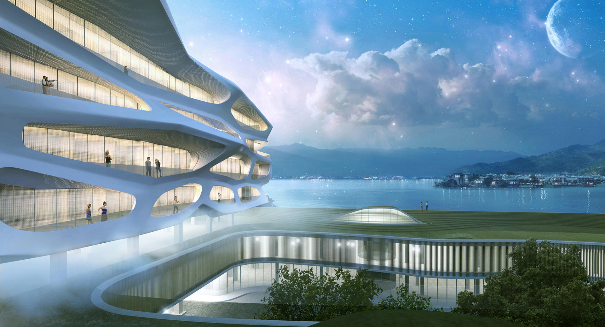
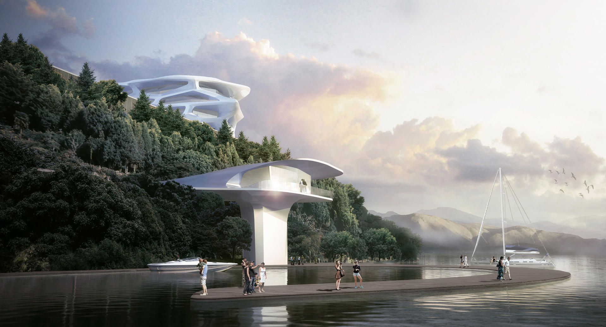
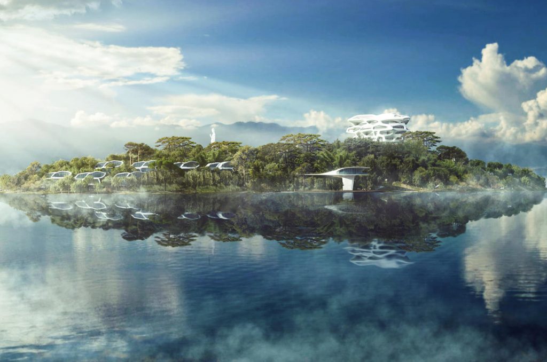
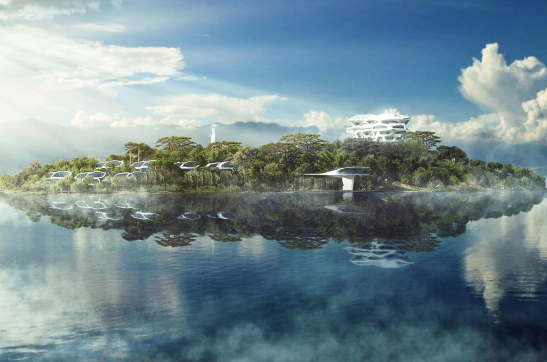
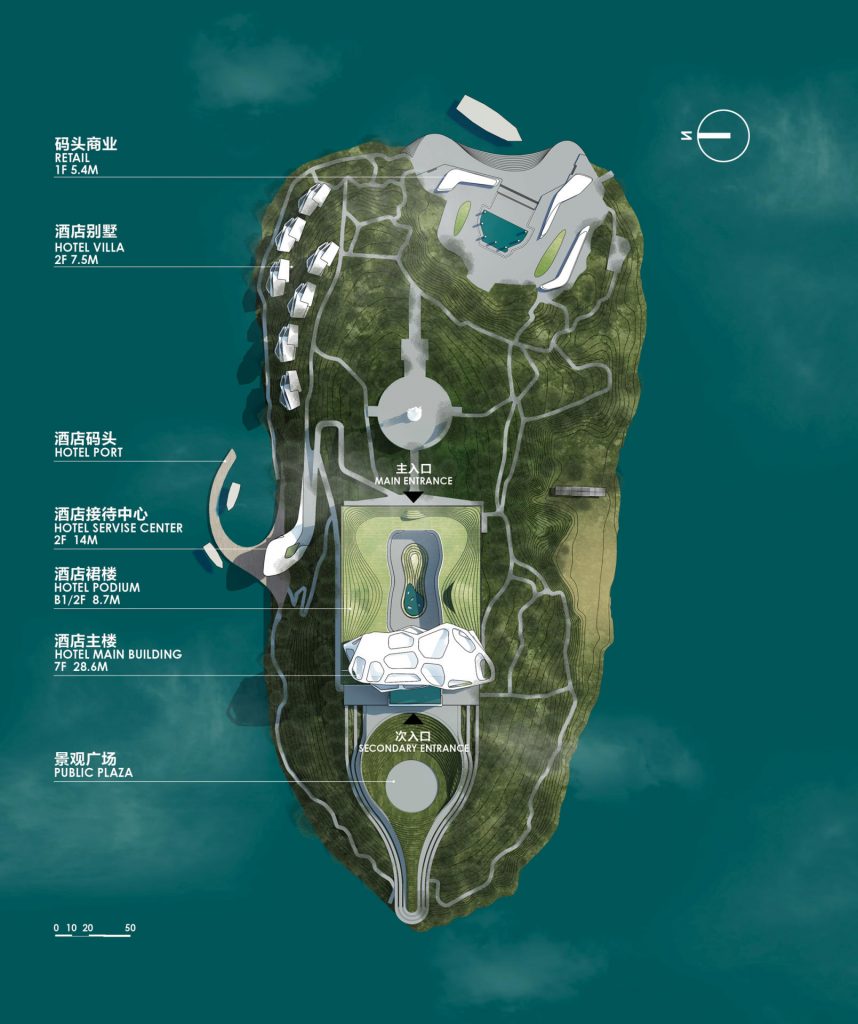
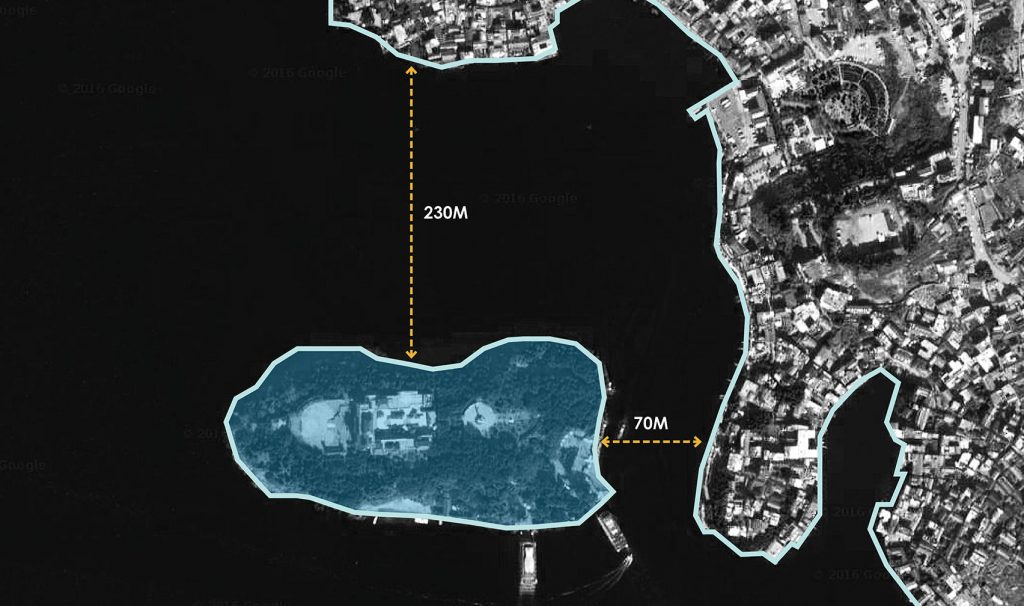
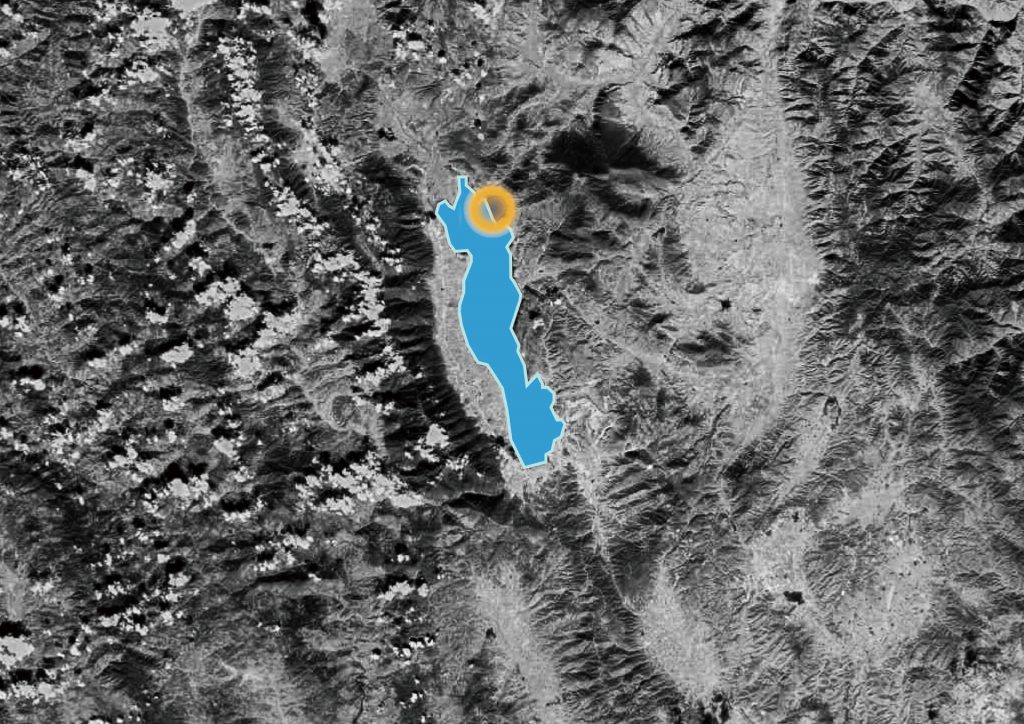
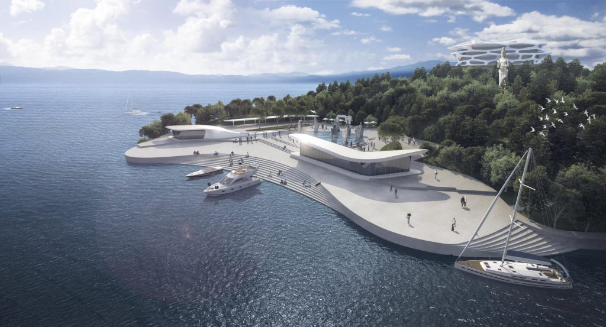
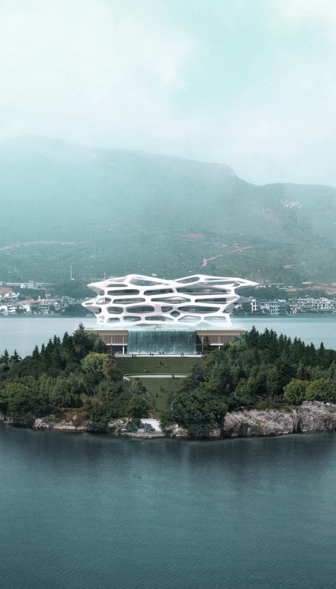
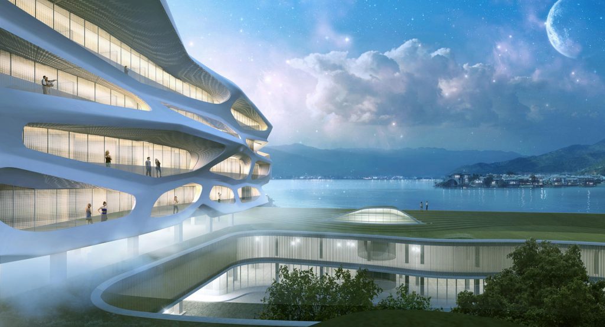
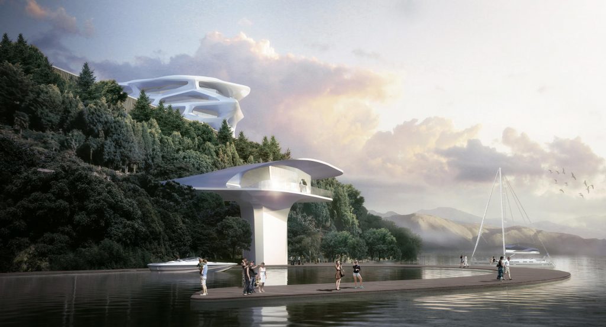
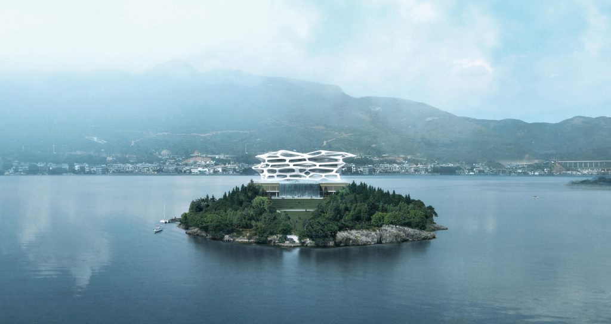
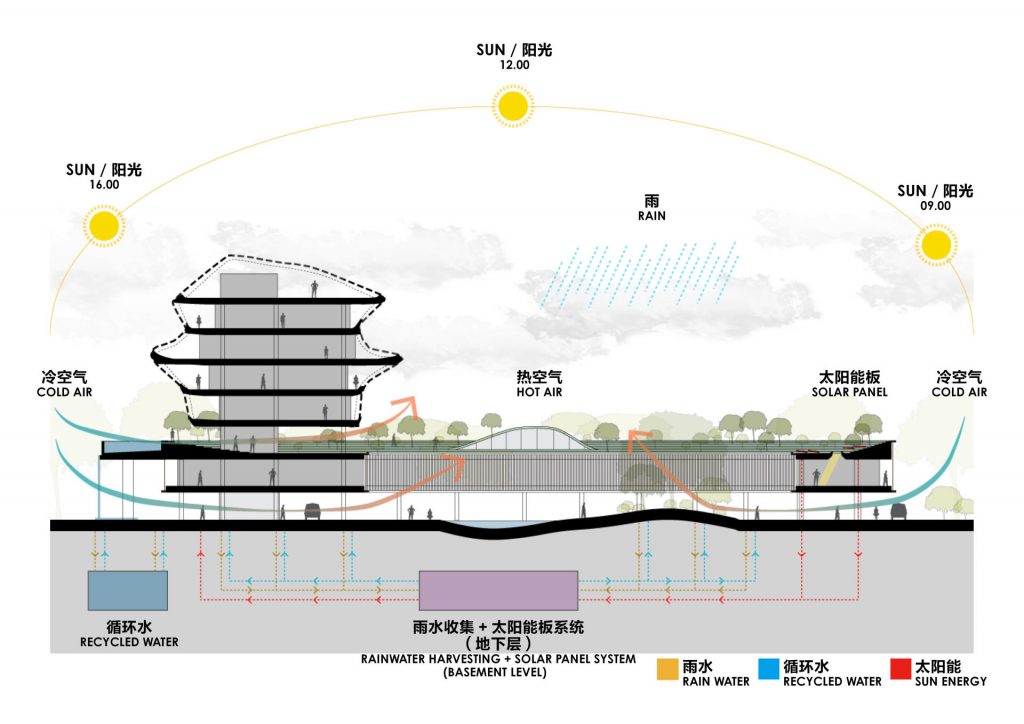
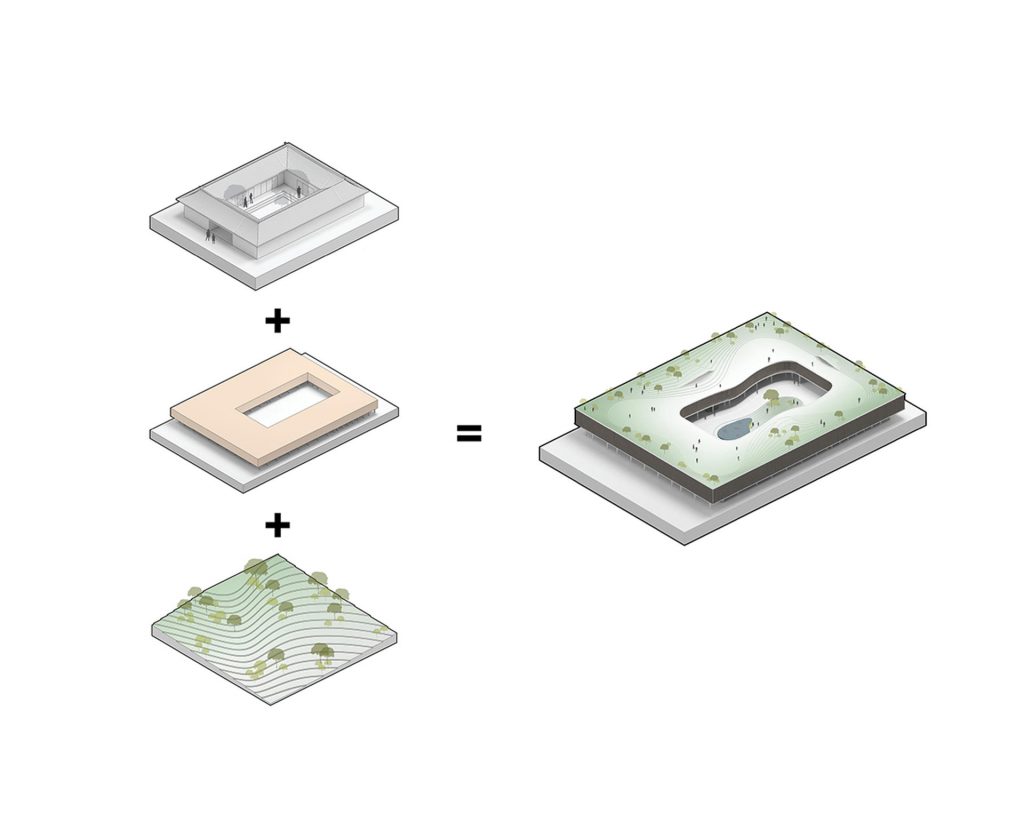
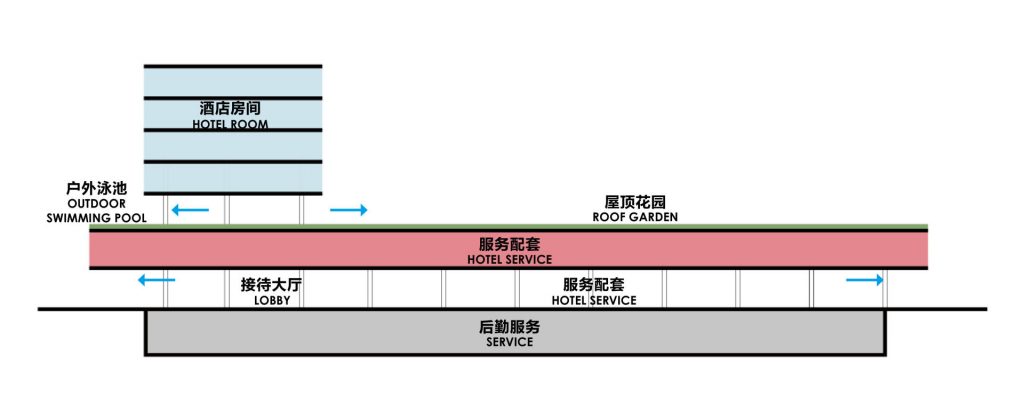
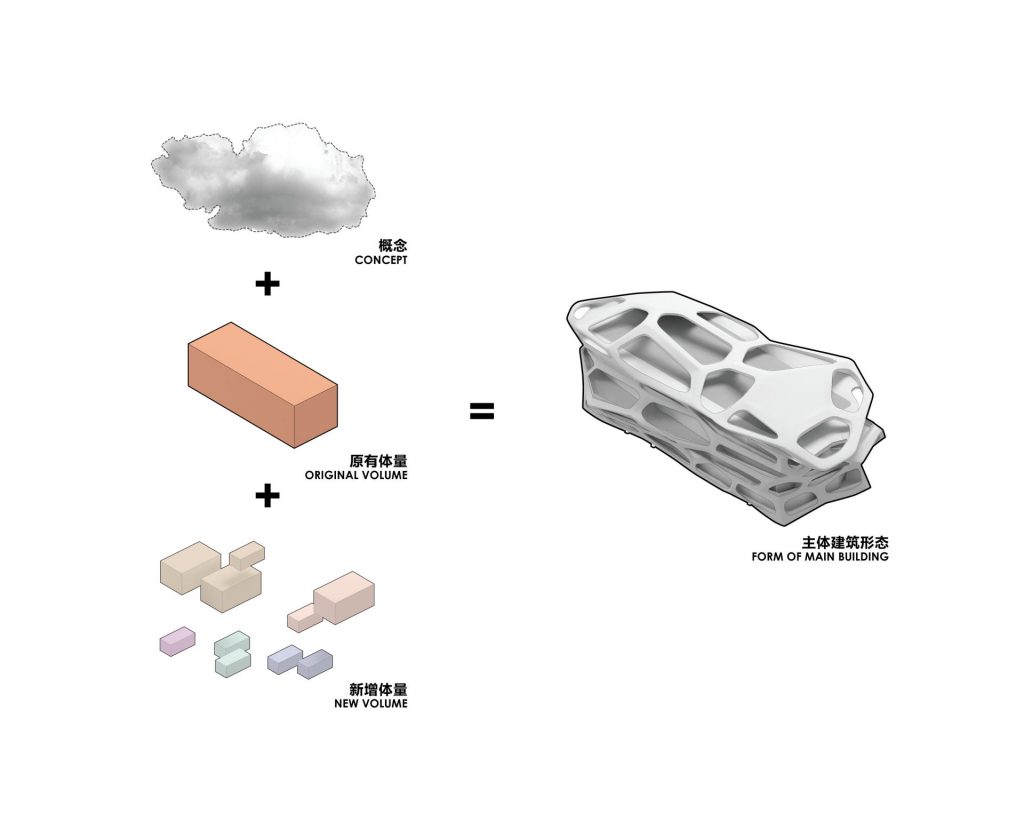
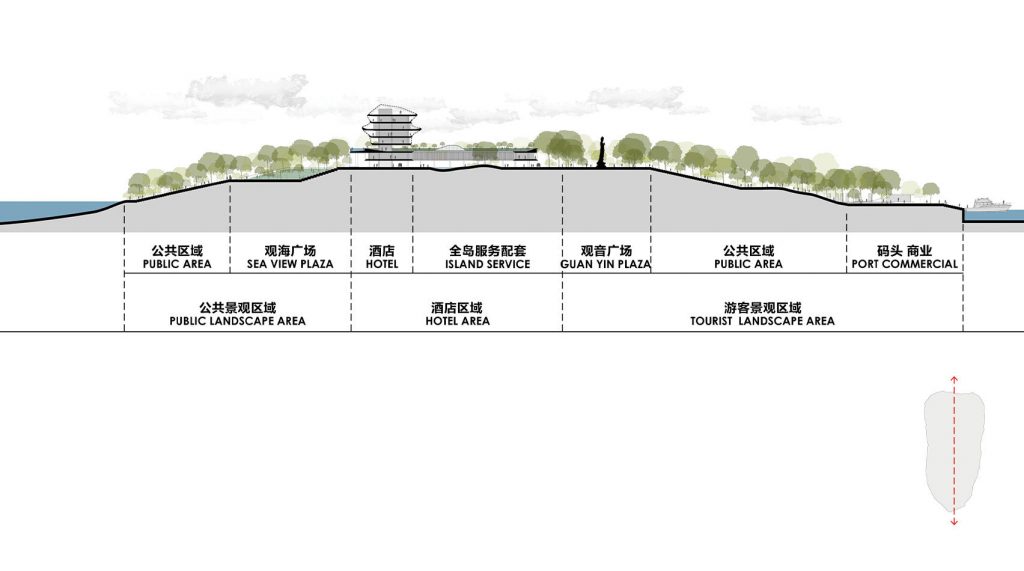
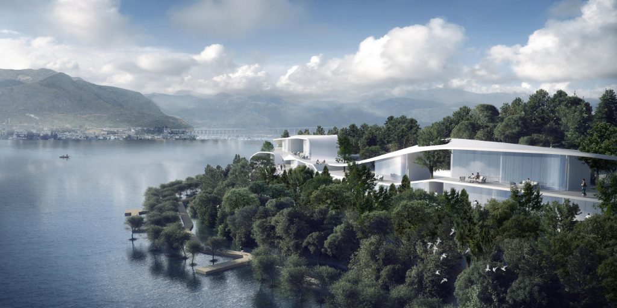
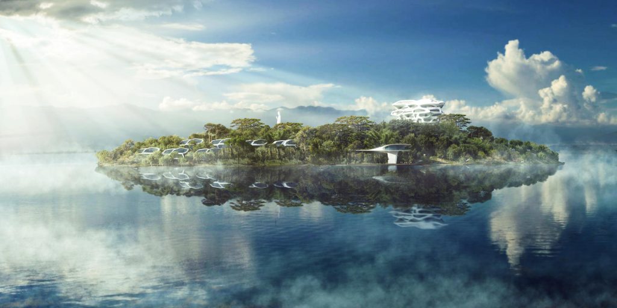
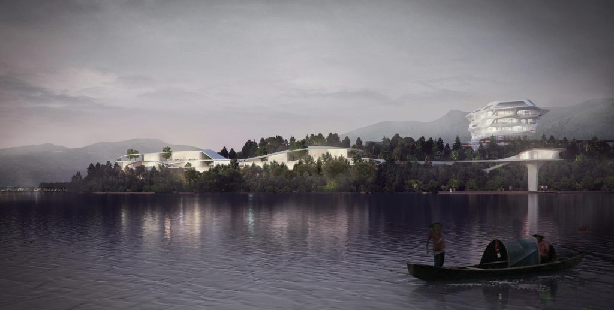



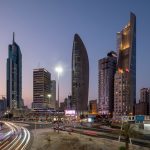










Leave a comment