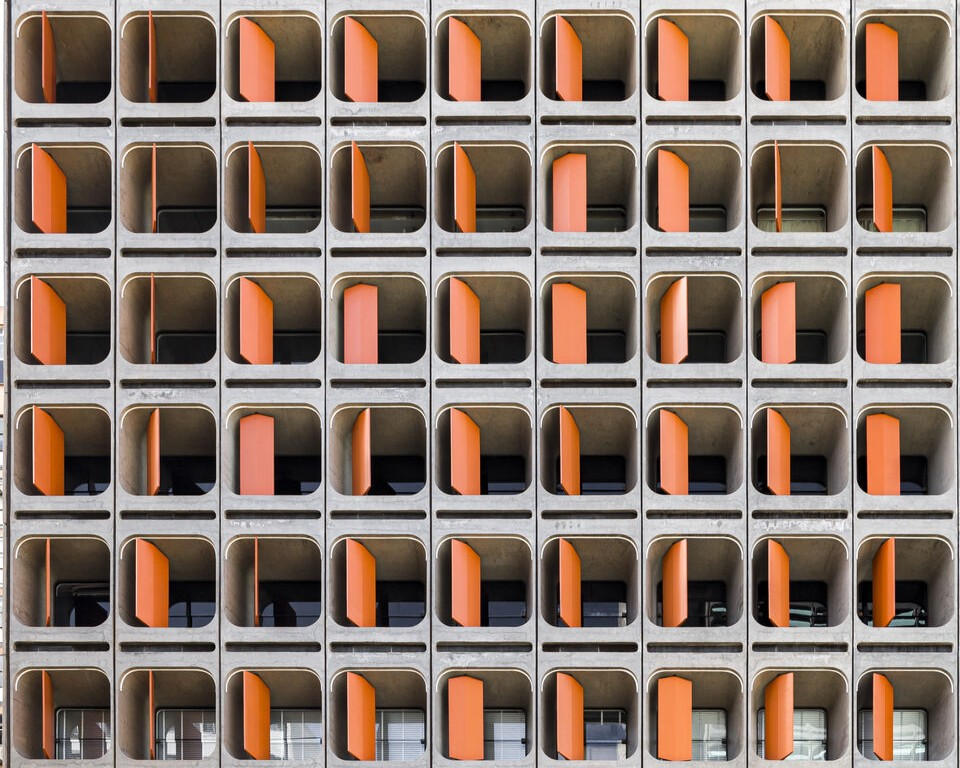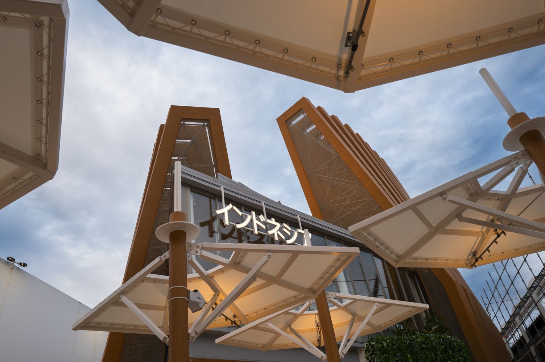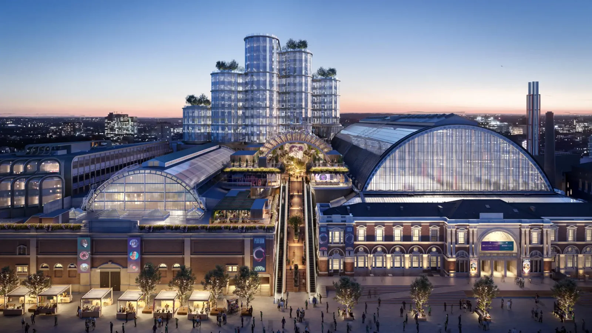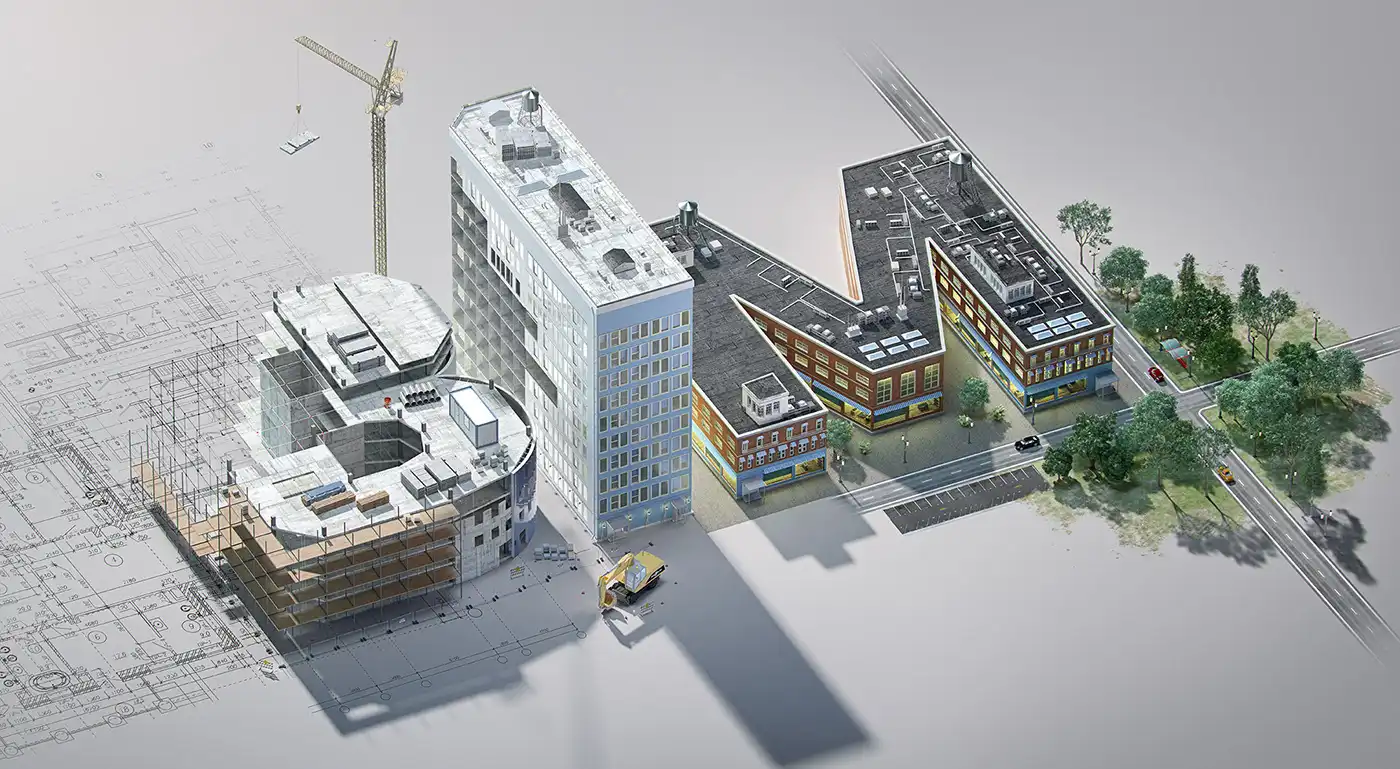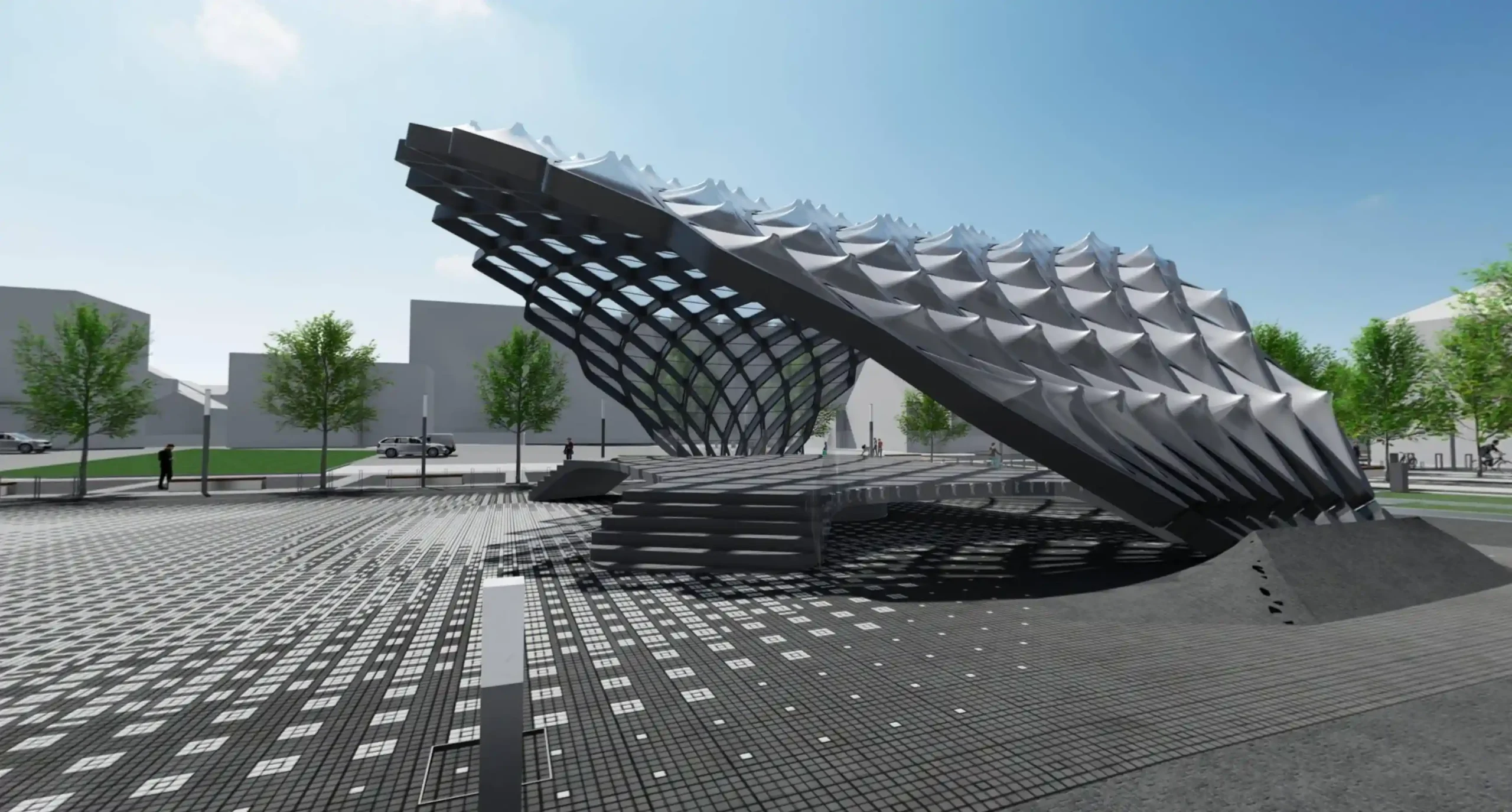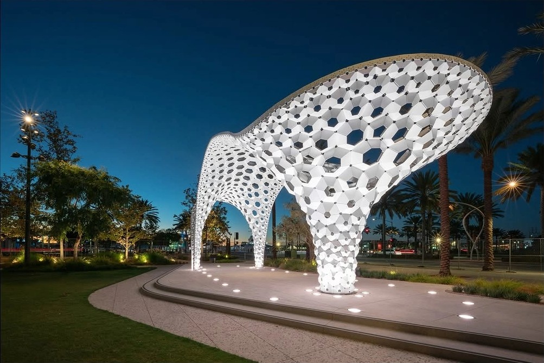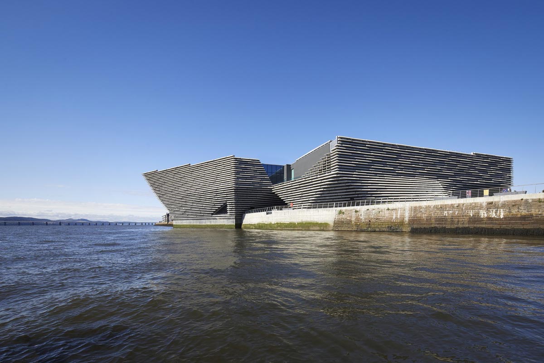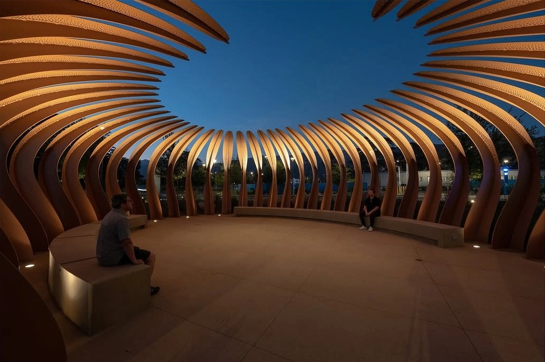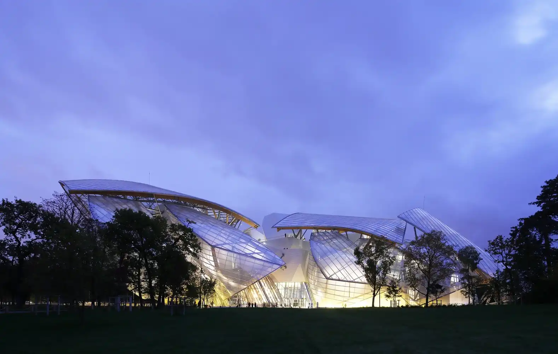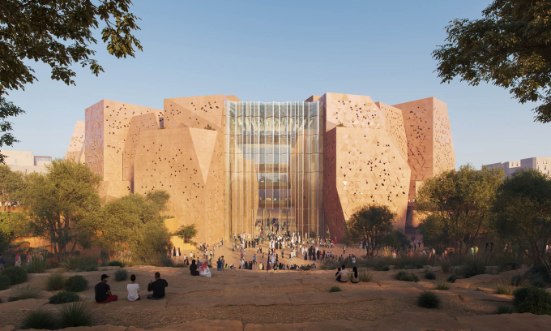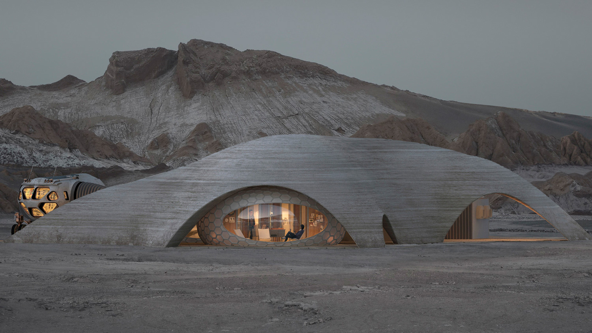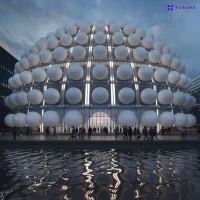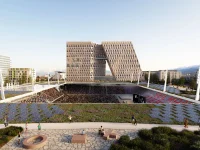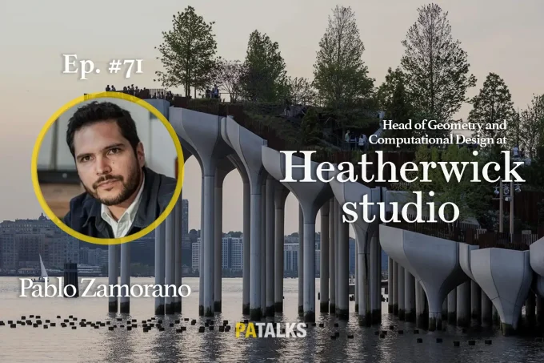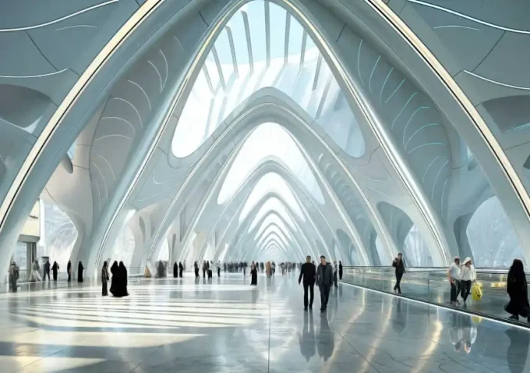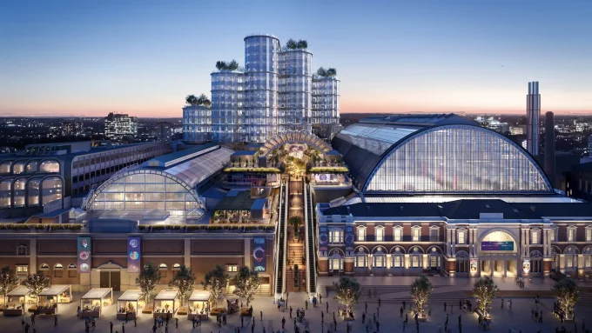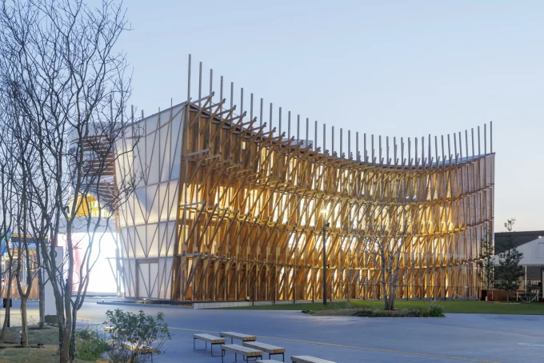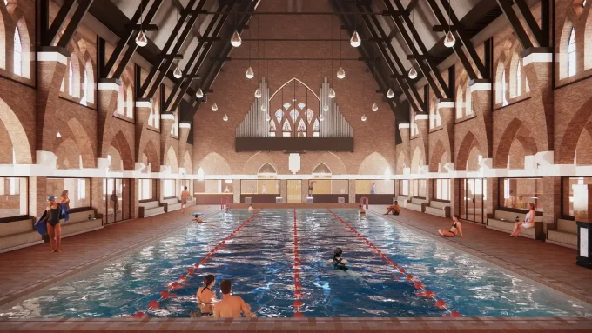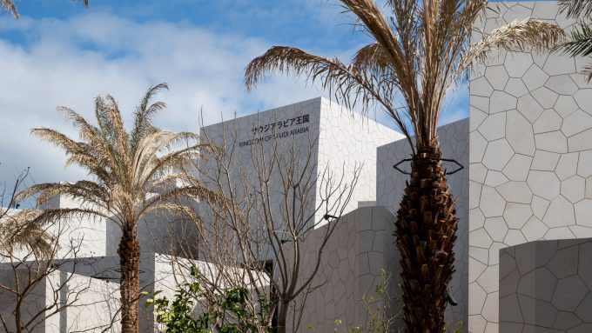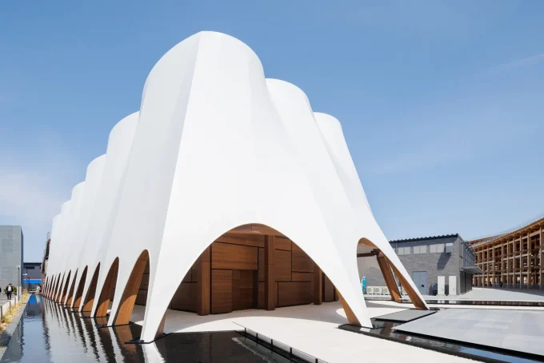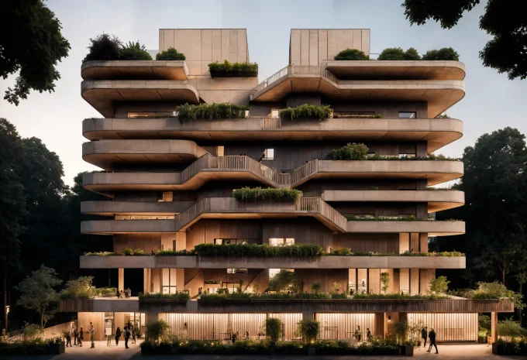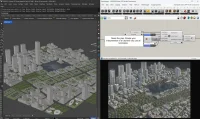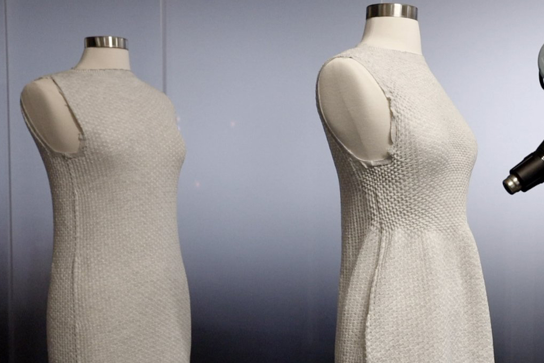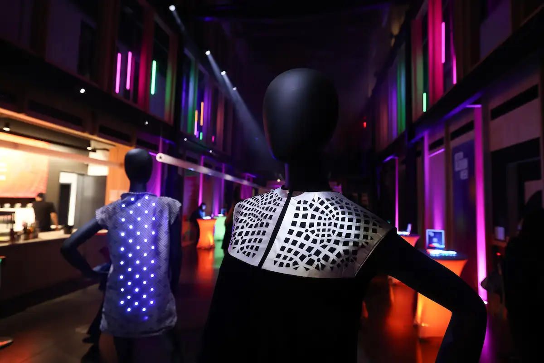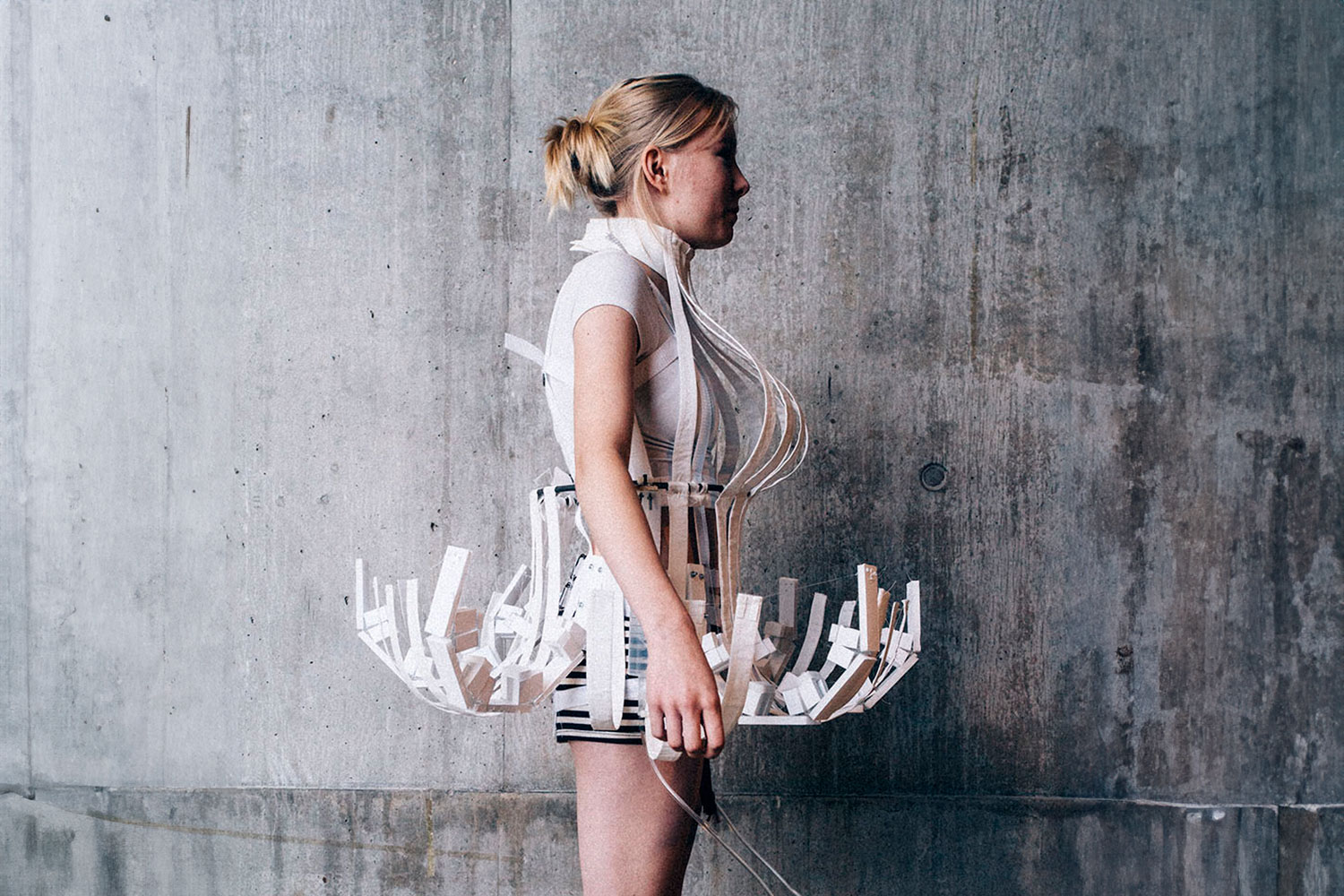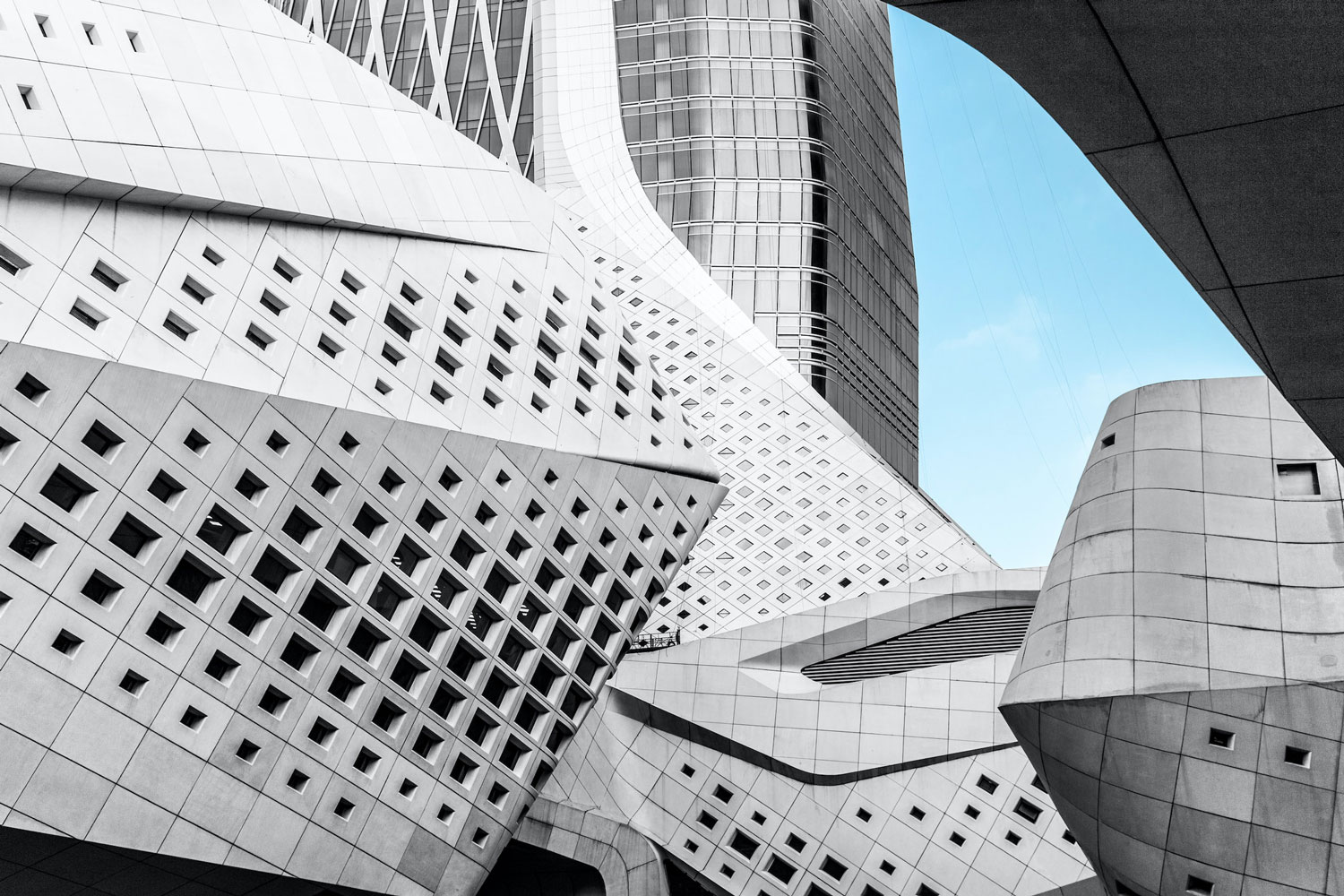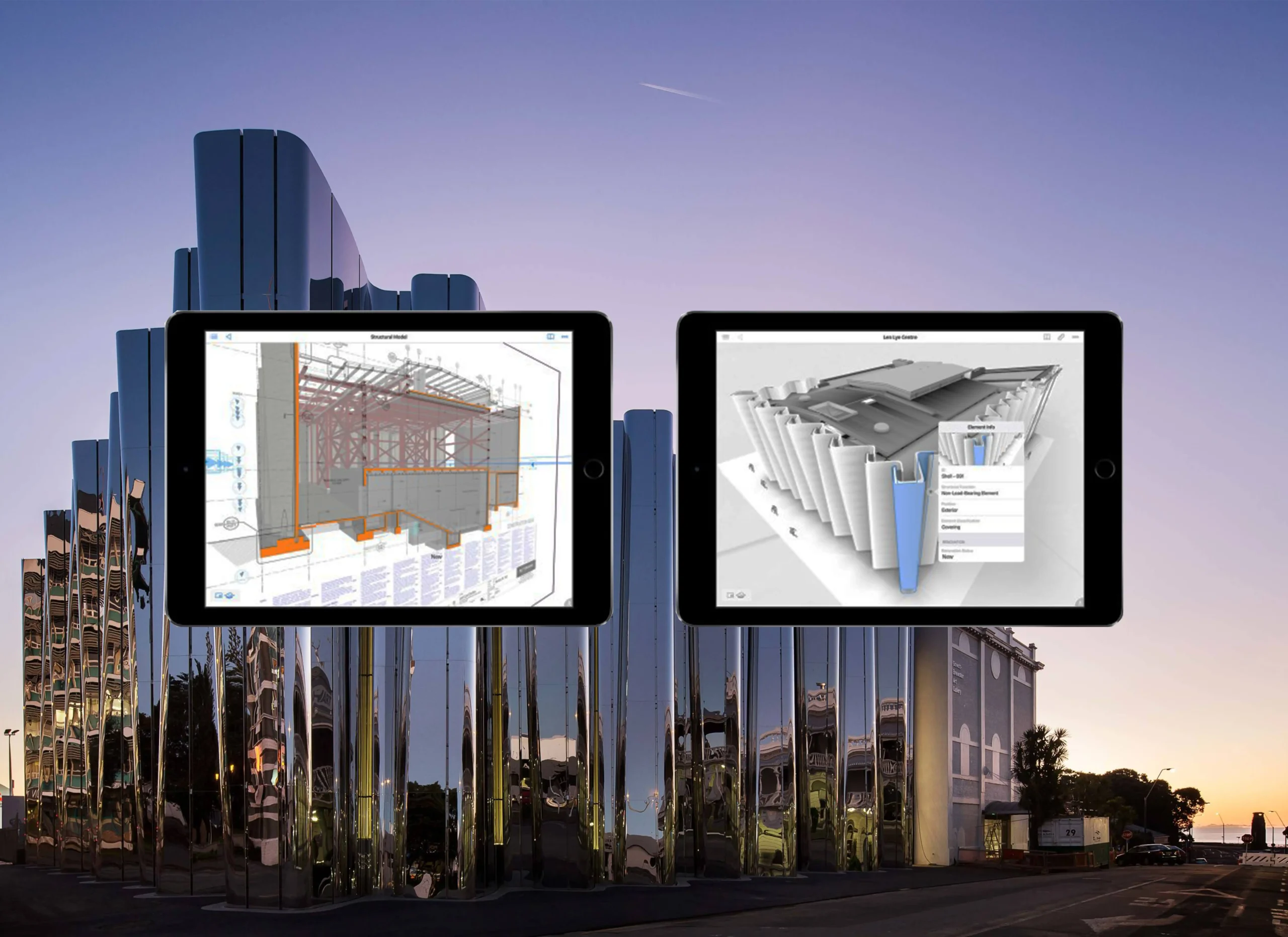In the heart of Brasília’s Setor Comercial Sul, the Morro Vermelho building, originally designed by João Filgueiras Lima (Lelé) in...
At Expo 2025 Osaka, Indonesia presents a pavilion that encapsulates its rich maritime heritage and forward-looking vision. Designed under the...
Olympia London, a historic exhibition center in West London, is approaching the final stages of a significant £1.3 billion redevelopment....



Today's Read
Towers with significantly greater heights than most buildings have adorned city skylines for decades. Throughout history, people who are eager to rise to...
In Diriyah, the birthplace of the Kingdom of Saudi Arabia, a major new cultural destination is taking shape: The Arena in Diriyah. Developed...
Explore how innovative space architecture is shaping the future of extraterrestrial living, focusing on sustainable habitat designs for life on Mars and the...
A home is often seen as a place of comfort and security, but for the world’s wealthiest, it becomes a work of art...
Learn Advanced Computational Design Tools in Architecture
Learn how to use advanced parametric design tools, AI in design workflows and computational design in architecture from pioneers in the field!
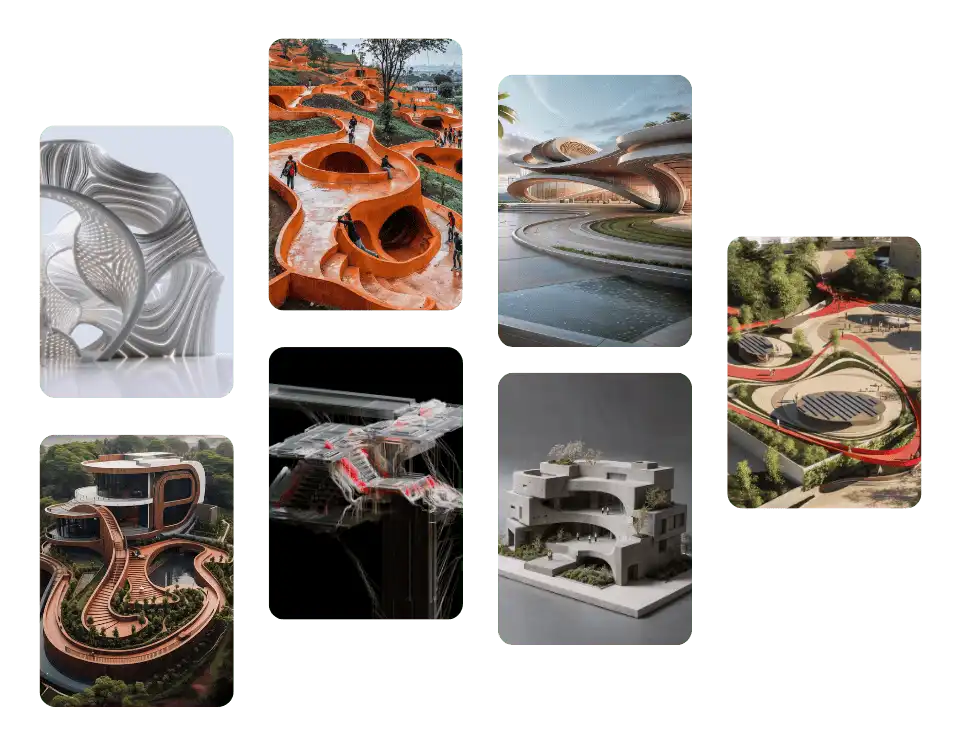
PA Talks 71 – Pablo Zamorano / Heatherwick Studio
This episode of PA Talks takes us inside Heatherwick Studio to chat with the brilliant Pablo Zamorano, Head of Geometry & Computational Design....
Fatih Eksi Fuses AI and Vegetables in Groundbreaking Architectural Designs
We had an interview with Fatih Eksi, the founder of Blick3d Production Architecture Studio, who is also a professional architect.
PA Talks 70 – Ben van Berkel
In PA Talks 70, we caught up with the one and only architect Ben van Berkel at UNStudio’s headquarters in Amsterdam. Our conversation...
PA Talks 69 – Shajay Bhooshan
In this episode of PA Talks, we visit the iconic Zaha Hadid Architects in London to sit down with Shajay Bhooshan, Associate Director...
Top 10 Rendering Engines for Architects and Designers
Explore the diverse rendering engines that transform 3D models into stunning, photorealistic visuals—whether for architecture, product design, or immersive real-time experiences.
Blueprints in Motion: From Maya to Unreal Engine
This workshop teaches participants how to create interactive, real-time parametric design systems using Maya, Grasshopper, and Unreal Engine.
Scripting Forms: Grasshopper3D & Blender
This workshop focuses on creating and applying design languages using Rhino Grasshopper and Blender 3D Geometry Nodes.
Artefacts of Growth: Biomorphic Structures in Cinema 4D – Studio Andreas Palfinger
This workshop teaches architects and designers to create organic, parametric designs and renderings using Cinema 4D and Corona Renderer.
Design-Tech Talk 5.0
Design-Tech Talk 5.0 features expert-led presentations and a dynamic discussion on the latest advancements and emerging technologies.
Subscribe to our daily newsletter on architecture and technology to stay ahead of the cureve!
Heatherwick Studio Reimagines Olympia London in £1.3B Redevelopment for 2025
Olympia London, a historic exhibition center in West London, is approaching the final stages of a significant £1.3 billion redevelopment. Co-designed by Heatherwick...
The Arena in Diriyah Builds on 300 Years of Heritage
In Diriyah, the birthplace of the Kingdom of Saudi Arabia, a major new cultural destination is taking shape: The Arena in Diriyah. Developed...
Woven Narratives: Inside the Philippine Pavilion at Expo 2025 Osaka
At Expo 2025 Osaka, the Philippine Pavilion, titled “Woven”, presents a compelling fusion of sustainable architecture and immersive storytelling. Designed by Carlo Calma...
Luxembourg Pavilion at Expo 2025 Osaka Fuses Japanese Rhythm with Luxembourg Identity
At Expo 2025 Osaka, the Luxembourg Pavilion presents a compelling fusion of sustainable architecture and immersive storytelling. Designed by Luxembourg-based STDM architectes urbanistes...
Bahrain Pavilion at Expo 2025 Osaka: Weaving Maritime Heritage into Sustainable Architecture
At Expo 2025 Osaka, the Kingdom of Bahrain presents “Connecting Seas,” a pavilion that eloquently intertwines its rich maritime legacy with forward-thinking sustainable...
MVRDV and Zecc Architecten Transform Heerlen Church into Public Swimming Pool
MVRDV and Zecc Architecten have won the competition to transform the St. Francis of Assisi Church in Heerlen, Netherlands, into a public swimming...
Czech Republic’s Sculpting Vitality Pavilion by Apropos Architects at Expo 2025 Osaka
The 2025 Expo Osaka opened recently, last Sunday, April 13 in Yumeshima, a reclaimed site in Osaka Bay in Japan planned by Sou...
Austria Pavilion by BWM Designers & Architects at Expo Osaka 2025
Austria’s national pavilion at Expo 2025 Osaka welcomes visitors with a harmonious blend of music, culture, and sustainable architecture. Designed by BWM Designers...
Saudi Pavilion by Foster + Partners at Expo 2025 Osaka
The national pavilion of the Kingdom of Saudi Arabia welcomes its first visitors at Expo 2025 Osaka. The latest photographs showcase Foster +...
Qatar Pavilion by Kengo Kuma & Associates at Expo Osaka 2025
Expo 2025 has officially opened in Osaka, Japan, welcoming over 160 countries and organizations to showcase their visions for the future under the...
3D-Printed Earrings Inspired by Coral Growth – ‘Coralea Series’ by JK3D
JK3D launches the Coralea Series, a new collection of 3D-printed earrings that fuse modern technology with the timeless elegance of natural forms. Inspired...
MIT Self-Assembly Lab creates a 4D Knit Dress using advanced 3D knitting techniques
Ministry of Supply collaborated with MIT Self-Assembly Lab to design a 4D Knit Dress that incorporates the latest innovations in 3D knitting.
How BIM Models Transform into 3D Printed Buildings (Digital DNA)
Industry 4.0 transforms construction with BIM and 3D printing, enhancing workflows, collaboration, and outcomes with seamless integration.



