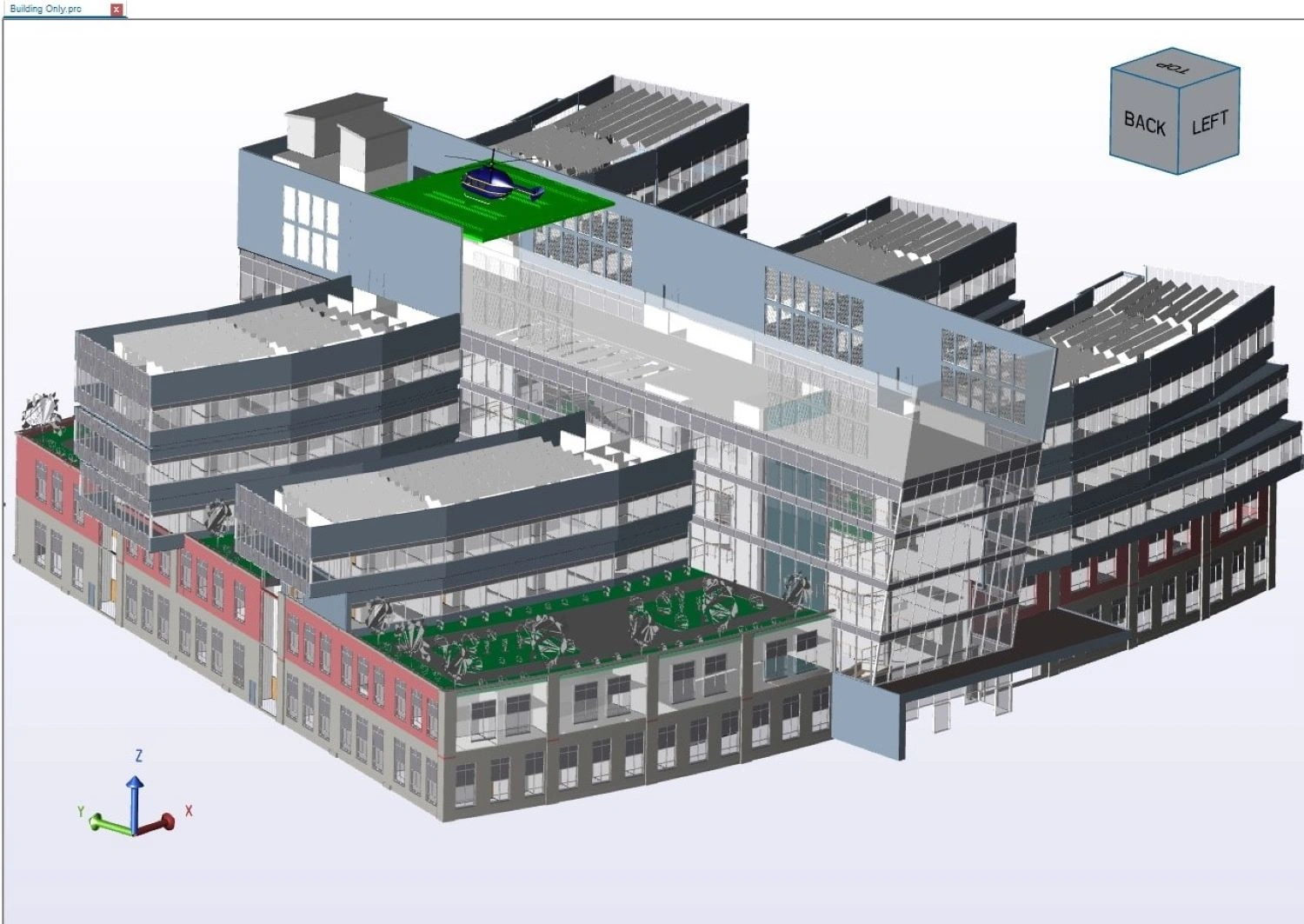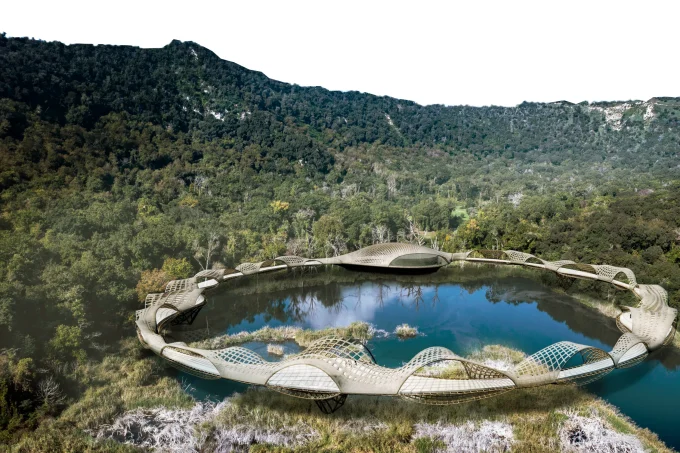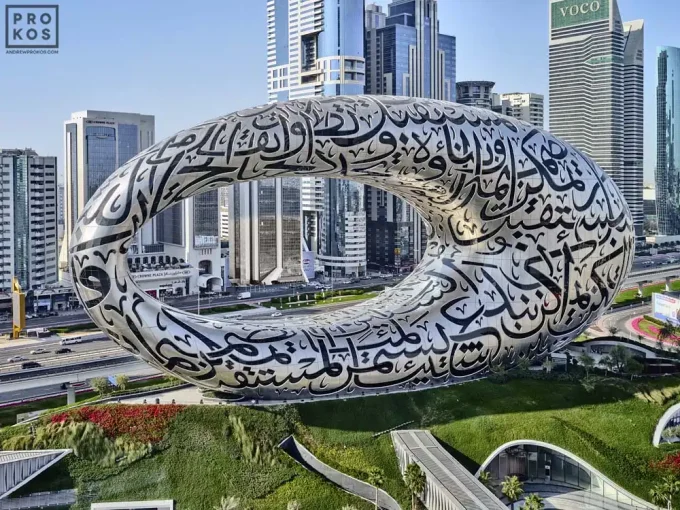Architectural design and its trajectory are evolving, from ink drawing on paper to digital 3D models, and the arrival of 3D modeling tools marked a collaboration with 2D design in architecture. The earlier architectural design had to undergo extensive manual effort since every line and detailing was drawn by an artistic hand using a ruler or other tools. The advent of tools such as Building Information Modeling (BIM) and Revit, has made room for innovations. The introduction of 3D modeling tools has enabled the applicability of digitally organized drawings, simplifying edits, and replicating components.
BIM in Modern Architecture via Autodesk
On this note, the 3D modeling tool, Building Information Model (BIM), is a comprehensive digital representation that provides a better visual representation of a two-dimensional design. It digitally displays a model of a structure, its geometric and semantic data of element types, and material properties. BIM allows the application of three-dimensional modeling in architecture and is gaining momentum as it evolves from 2D drafting services to 3D BIM modeling services.
Nonetheless, using 3D representation techniques in 3D modeling helps identify materials, realistic textures, and accurate lighting for a project. Such modeling tools also simplify the coordination of the team in design and layout. Henceforth, over the years, architectural design has adopted 3D simulation modeling technology into the design process. The 3D modeling application guides architectural design to be more efficient in thermal adaptation, ideal lighting, and the best ventilation.
BIM has emerged as one of the newest paradigms within AEC and 3D modeling, projecting a mathematical model or representation of an object. A technology that is helping architects, engineers, and constructors to render an accurate virtual model digitally. It not only facilitates recognizing desired design, construction, or any operational issues but also minimizes the project cost, maximizes productivity and quality, and cuts the delivery time.
If you want to learn more about 3D printing, check out PAACADEMY’s workshop to master tools like Cura, Grasshopper, and Rhino while bringing your innovative designs to life with expert guidance in parametric design and digital fabrication.
Integrating 3D Modeling Tools and BIM in Modern Architecture
Architects faced larger difficulties when making changes or updates across multiple drawings. For instance, adjusting height by even one centimeter means adjusting lines and details on elevations and floor plans, increasing the risks of errors. BIM, a 3D modeling tool, is tailored to limit such errors and transform the area of creative process and construction management. Some of the benefits and outcomes to be yielded from integrating BIM are accounted as,
Simplified Visualization: Projects undertaken are rendered in 3D models, providing a better geometric understanding with minimal effort. The visualization coordinates to more accurate planning and a refined design all before its final implementation.
Analytic reviews: The 3D model also permits real-time monitoring, quality management, and careful analytic reviews. Cases include reviewing the model by the fire department and other officials before the project is implemented. Safety measures are also beneficial as the graphically illustrated model can highlight potential failures, possible leaks, and evacuation layout.
Cost and time management: BIM technology features in-built cost estimation. The automated features extract material quantities and update any changes in the model. Moreover, time and cost management are directed through the transparency of the project from the start.
Integration of Software: Autodesk Revit and Snaptrude
BIM software such as Autodesk Revit supports the AEC industry and 3D modeling, allowing them to accurately and precisely model shapes, structures, and systems in 3D parameters. AEC can design infrastructure in 3D with a sustainable approach and complete insights. Revit is a medium to guide project management with room for revision in plans, sections, sheets, and 3D visualizations. It is also open to multidisciplinary project teams, garnering efficiency, better collaboration, and results. The software is integrated with tools for sketching, scheduling, sharing, annotating, and visualizing, transforming the AEC industry.
A solution to the challenges faced in the AEC industry and 3D modeling can be Snaptrude, which was introduced to address innovation and the continuation of refining tools. A tool fostering the increasing demand for sophisticated design and project workflows. Snaptrude, a cloud-based 3D conceptual design platform, integrates sketching with BIM capabilities, allowing AEC to coordinate seamlessly in real-time using a web browser.
The software has a user-friendly interface that provides a smooth and engaging experience, from draft sketches to detailed BIM models. Snaptrudes enables integration of smart spaces with parametric modeling, automates processes like generating Bills of Quantities (BoQs), and even performs natural light simulations without requiring multiple software tools.
Challenges and Limitations of BIM
The advancement of BIM in the field of architectural designs and the AEC industry is largely evident; however, its implementation comes with challenges and limitations impacting its feasibility. The primary challenges of such 3D modeling include the high cost of implementation, lack of model reusability due to inconsistent data and poor standardization, compatibility issues with various software systems, data security risk, and a considerable learning challenge.
Companies and organizations seem to have undergone challenges in effectively implementing BIM 3D modeling in their workflow. These challenges are shaped by the lack of BIM software packages limiting and preventing BIM adoptions. It has also been noted that a lack of information-sharing is another limitation of BIM implementation; the capability to transfer and reuse information in the graphical model has yet to be integrated. Additionally, the high cost of implementing BIM stands as a challenge, and the lack of well-trained BIM specialists has loomed as the biggest limitation to effective BIM implementation.
Case studies
Zaha Hadid, also known as the “queen of curves,” is a pioneer in visionary architecture and has greatly contributed to innovative architecture. ZHA has adhered to BIM in making the design process better, faster, and in an accurate workflow in an ever-changing layout.
Beijing Daxing International Airport, by Zaha Hadid Architects, employs digital technologies in design and engineering, as well as its construction and management. A project relied on BIM data visualization technology in its digital construction and terminal design displayed in a 3D model. Glodon, a digital building provider, as part of the construction, digital intelligence played a role in efficient implementation.
Daxian Aiport design was supported by digital verification, including pedestrian flow simulation, structural load analysis, light environment analysis (lighting and shading simulation based on the BIM model), and CFD (outdoor wind environment simulation based on the BIM model). It also uses a “collaborative design platform” and performs complex design organizations in a “1-to-N” docking way, making all teams break down completely independent barriers.
Nanjing International Youth Cultural Centre was designed by ZHA using 3D digital BIM and was constructed in only 34 months for the 2014 Olympic Youth Games and completed in 2018. The finish with lighting supported the dynamic nature of the architecture’s fluid forms. The towers with a five-level-mixed-use podium hosting the Cultural Centre leverage BIM in all stages of construction.
The prospect of BIM in the AEC industry is many-fold; it permits smooth collaboration, efficient performance, and reduced cost. The 3D model tools are more of a requirement for a more integrated, immersive, and collaborative future.
Learn with PAACADEMY: Check out the workshops at PAACADEMY to learn from the industry’s best experts how to use advanced parametric design tools, AI in design workflows, and computational design in architecture!

























Leave a comment