Architecture studio Hassell unveils an organically 3D printed community building in Hope Village, Tanzania. The building is crafted from locally sourced earth, forming a master plan to support, care for, and educate vulnerable young girls within Kibaha. Developed alongside ClarkeHopkinsClarke, the plan provides safe family accommodation, a school servicing 480 students, and childcare and skills training that benefit the local community.
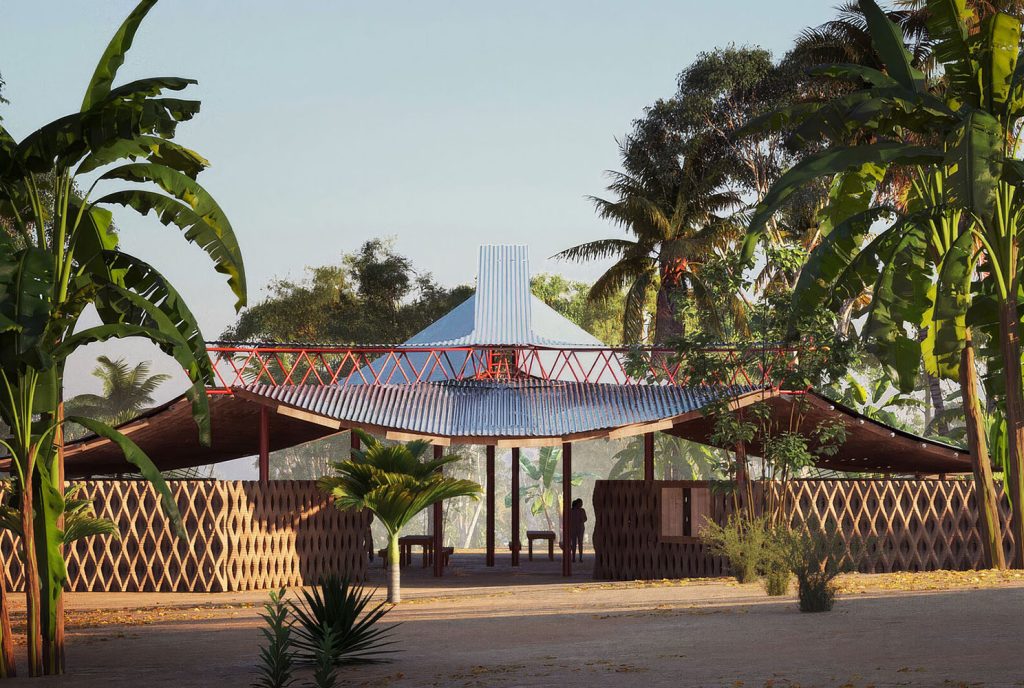
Hassell’s sustainable community building design features criss-crossing 3D printed earth walls and an innovative roof structure. The canopy was developed in partnership with the Institute for Advanced Architecture of Catalonia and international engineering firm, Eckersley O’Callaghan. These collaborators will also work directly with the community, thus creating employment and training opportunities for the people.
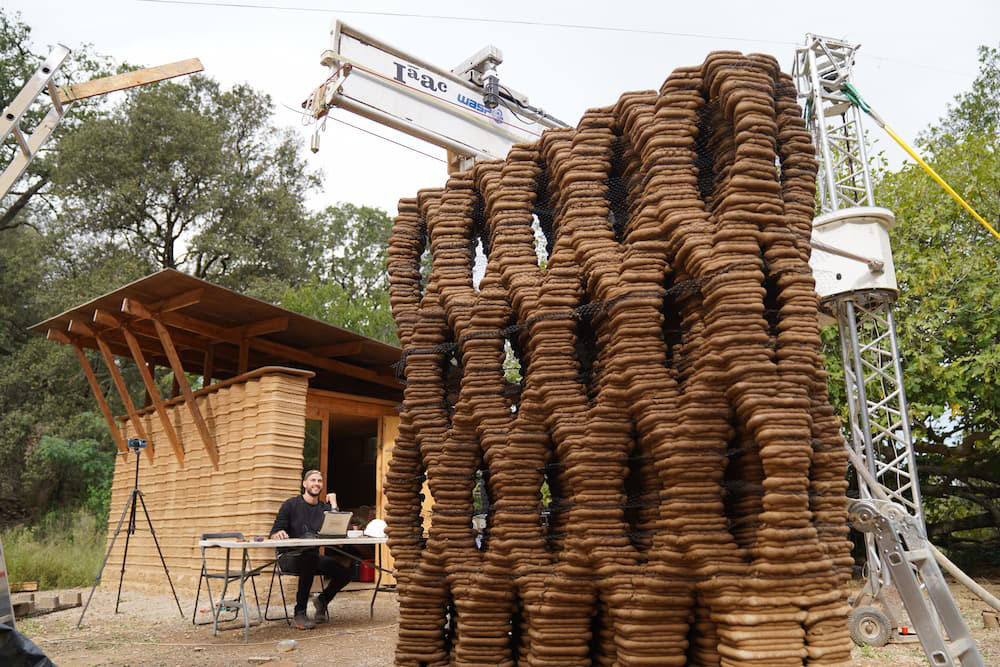
Community Building Features Innovative Roof Design
The canopy is crafted from connected short pieces of timber that form a huge fabric-like material. This resembles an elegant, woven timber-blanket that is draped over the central steel spine of the community building hall. It is protected by cladding crafted of corrugated metal sheet panels – the result provides a warm and generous community-focused environment built for connection.
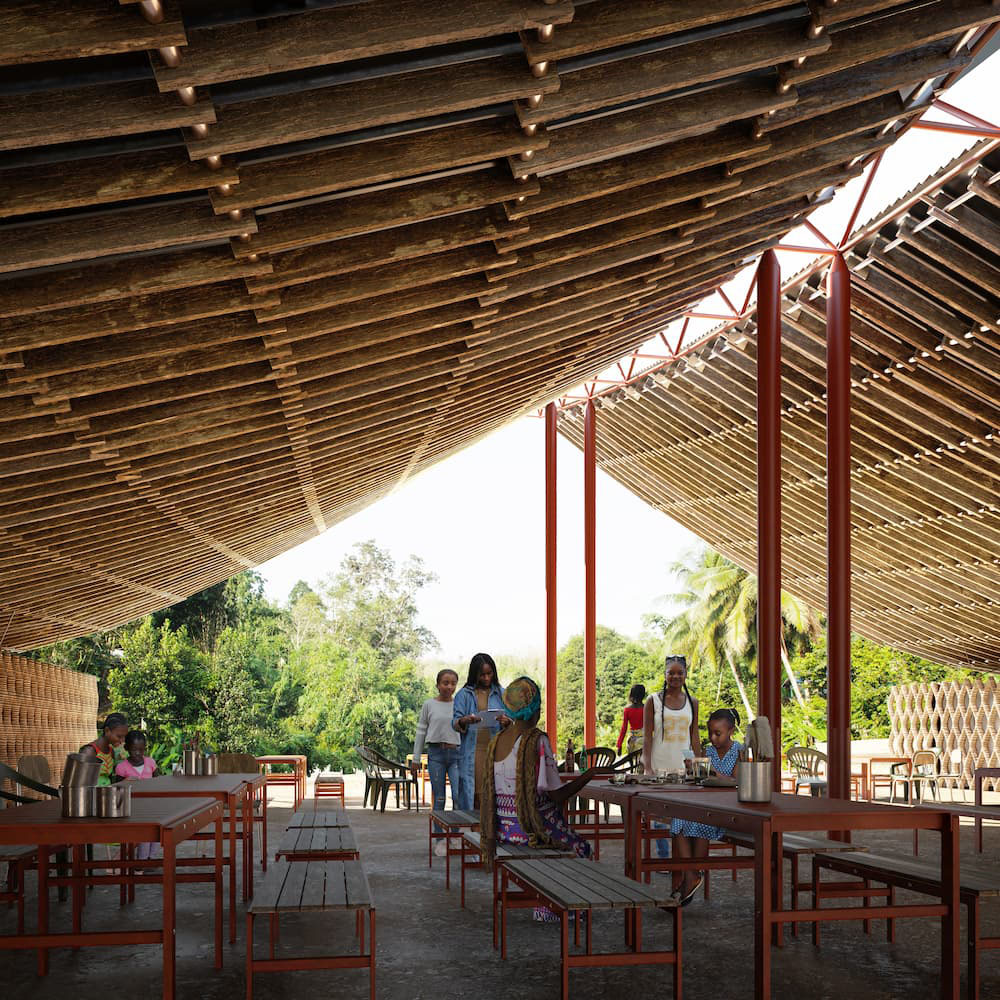
Creating a multi-purpose space enables the building to be partitioned into several small areas or one large area to increase capacity, based on the community’s needs. Additional internal facilities include a kitchen, bakery, and communal storage. The building is open to local residents over weekends, serving as a hub for assembly, performance, connection, and reflection. The community building aims to be a landmark within Hope Village and the surrounding region in Tanzania.
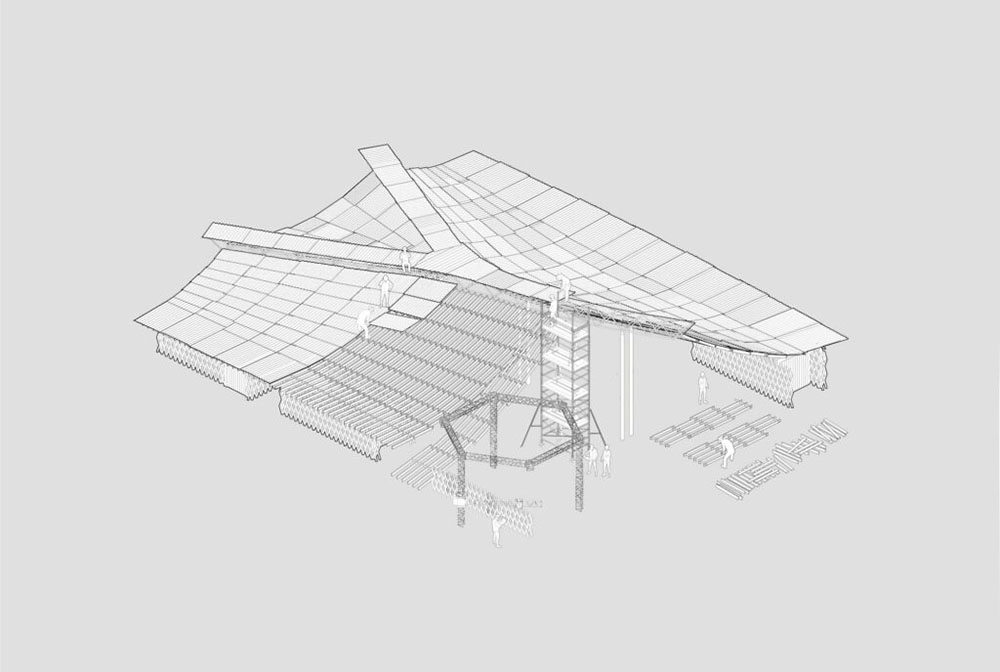
If you would like to learn more about how to use parametric design tools in architecture like Hassell, the PAACADEMY is your best learning resource. Here you can attend workshops to learn from industry leading experts how to use advanced parametric design tools, AI in workflows, and computational design to take your architecture projects up a notch.
Mark Loughnan, Head of Design and Principal at Hassell comments, “We’re using design to uplift how people experience their daily life. In this instance, we’re using it to hopefully help and heal and educate — and we’re also using it to innovate.”
“Hope Village has been set up as a rescue centre for children suffering from hardship and unsafe environments across various regions in Tanzania. The entire village design will offer these children and their community facilities including a school, housing, play areas and more.”, Dr. Consola Elia, lead house parent of the children’s homes at Hope Village.
Project Name: Community Building
Architect: Hassell
Client: One Heart Foundation
Location: Hope Village, Kibaha, Tanzania
Photography: Imigo, IAAC, Hassell
Video: IAAC, Jaime Weston













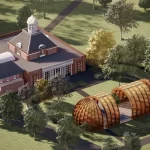

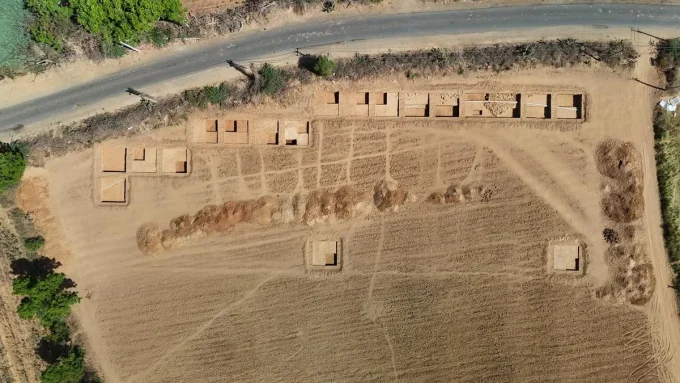
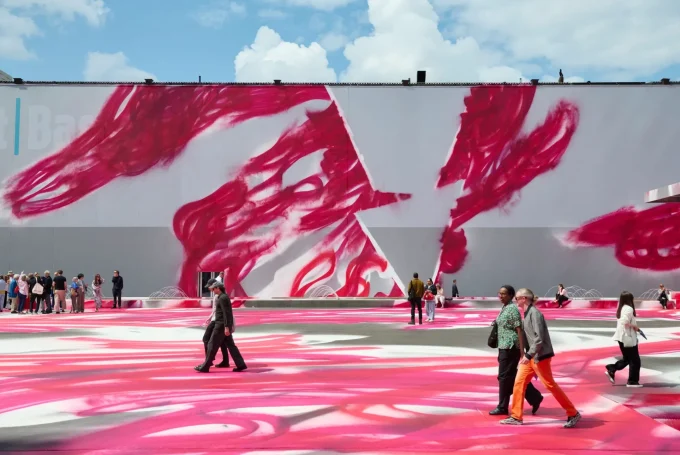
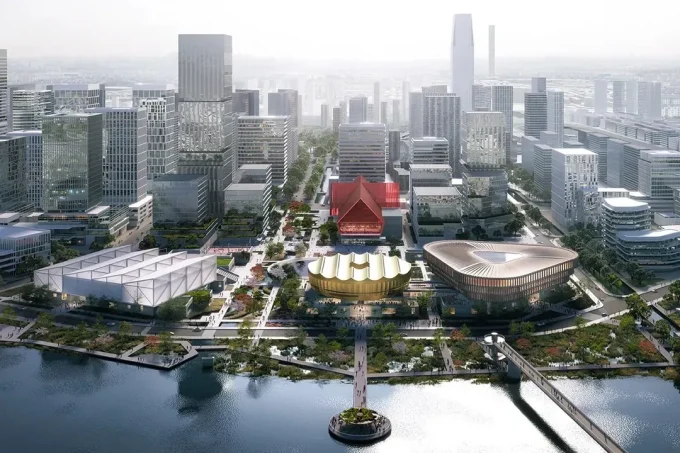





Leave a comment