Celebrated for her work in establishing an architectural language that is both contemporary and deeply connected to a specific place, climate, context, culture, and history, Marina Tabassum brings her distinctive vision to the Serpentine Pavilion 2025. Her design evokes a meaningful dialogue between the permanent and ephemeral nature of the commission.
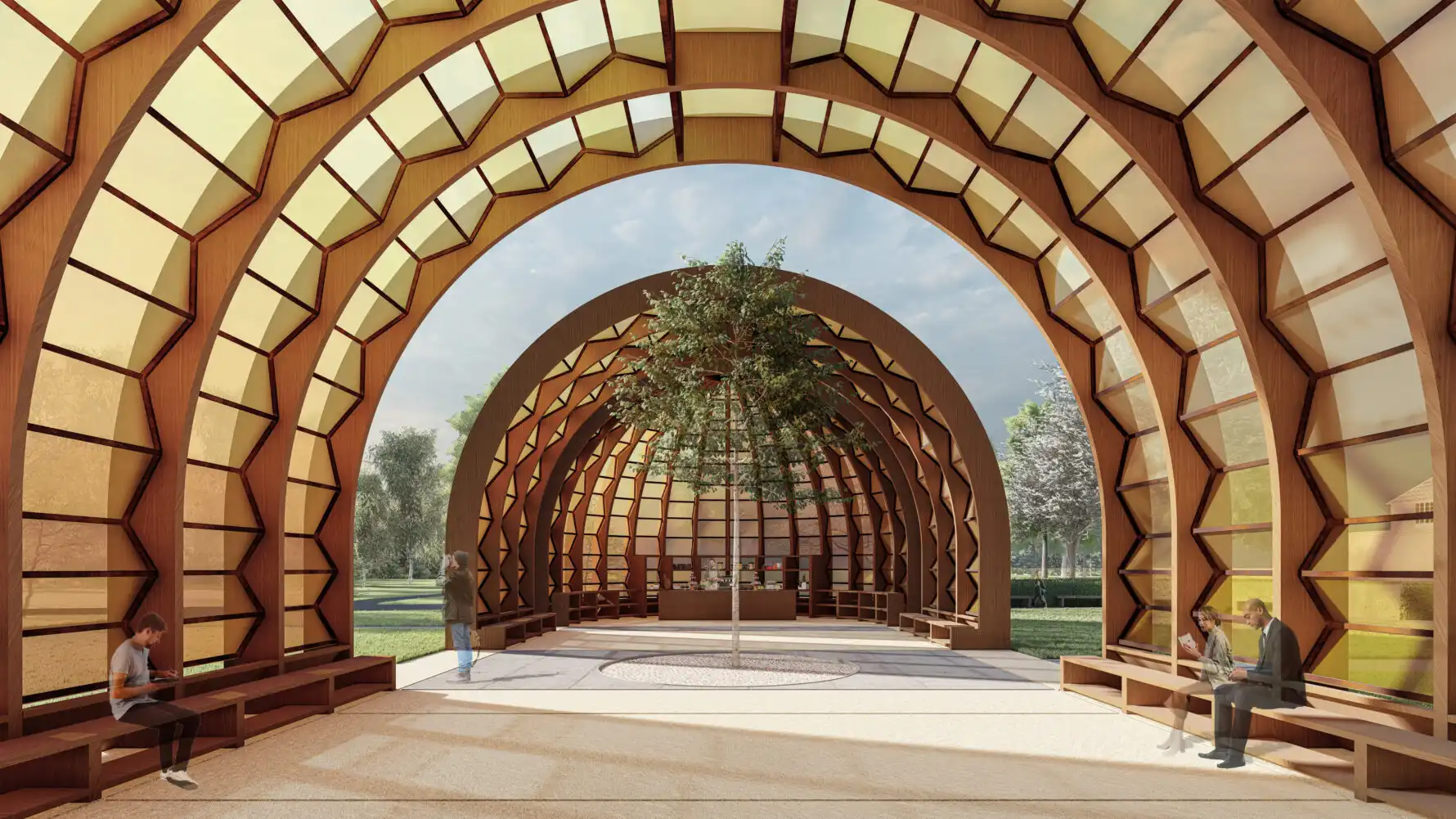
Along the north-south axis of the park, A Capsule in Time features an elongated capsule-like form with a central court that aligns with Serpentine South’s bell tower.
Inspired by summer park-going and arched garden canopies that filter soft daylight through the green foliage, the structure is comprised of four wooden sculptural forms with a translucent façade that diffuses and dapples light when it enters the space. Integral to Tabassum’s design is a kinetic element where one of the capsule forms is able to move, connect, and transform the Pavilion into a new space.
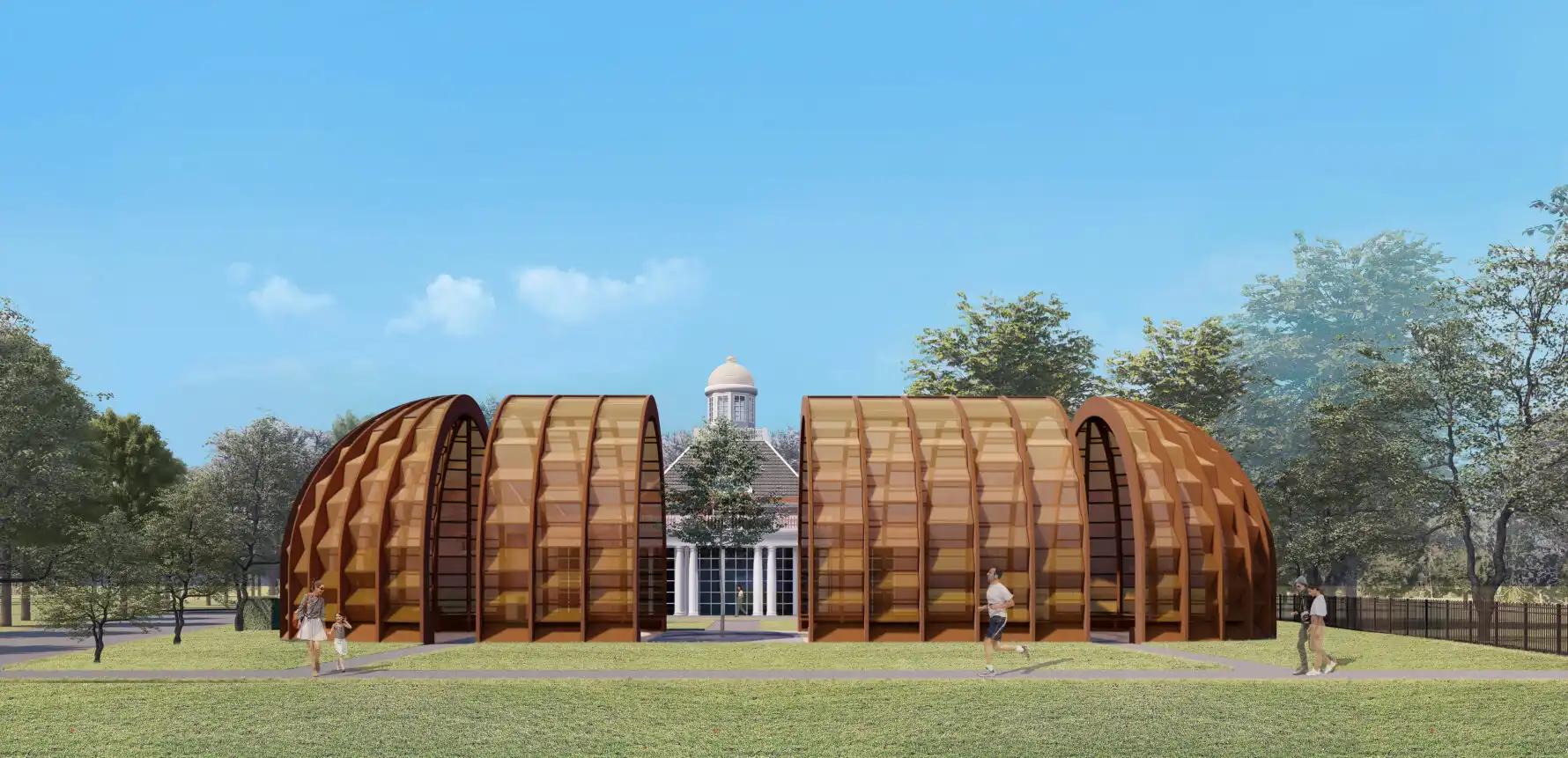
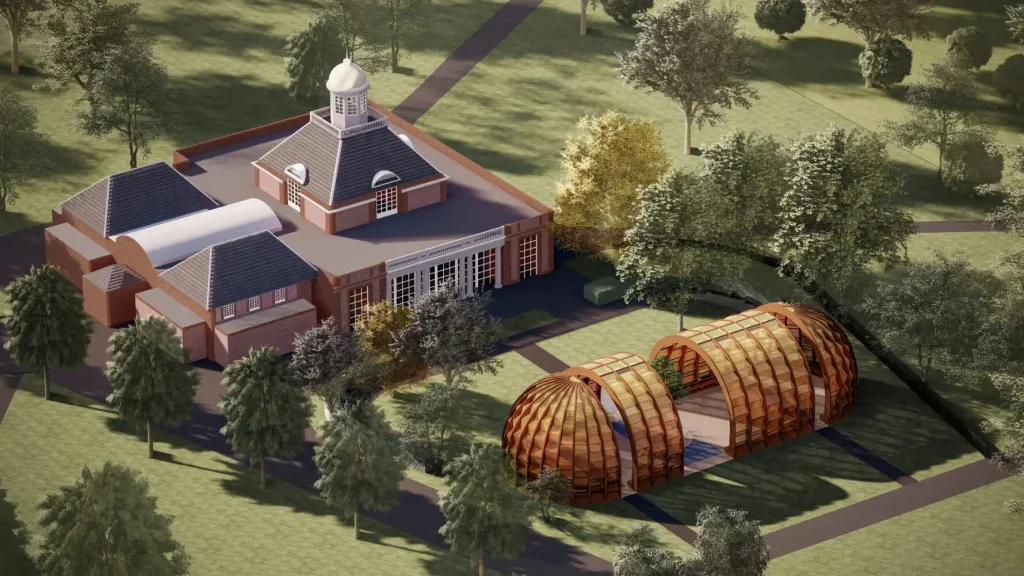
Emphasizing the sensory and spiritual possibilities of architecture through scale and the interplay of light and shadow, Tabassum’s design draws on the history and architectural tradition of Shamiyana tents or awnings of South Asia.
Similarly kinetic in their function, these structures are made of fabric supported by bamboo poles and are commonly erected for outdoor gatherings and celebrations. The openness of Tabassum’s Pavilion welcomes the possibilities of unifying visitors through conversations, connections, live programs, and public convenings.
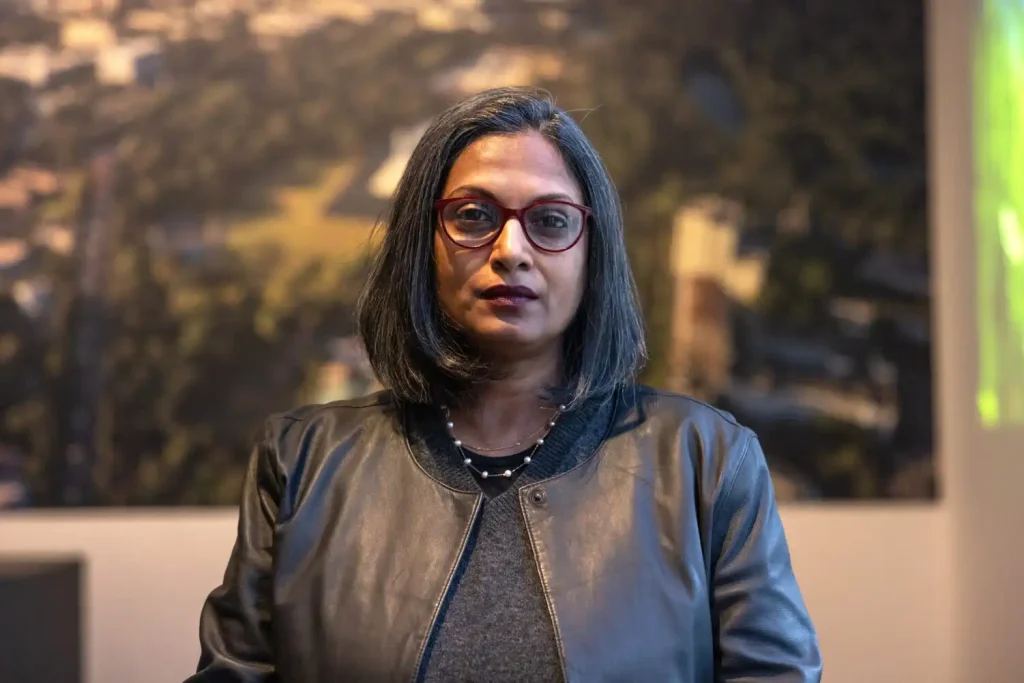
Serpentine Pavilion Project Details:
Project name: A Capsule in Time
Architect: Marina Tabassum, Marina Tabassum Architects (MTA)
Location: Serpentine South, Kensington Gardens, London, UK
Opening date: June 6, 2025
The project description is provided by Serpentine Galleries.
Learn with PAACADEMY: Attend workshops at PAACADEMY to learn from the industry’s best experts how to use advanced parametric design tools, AI in design workflows, and computational design in architecture!




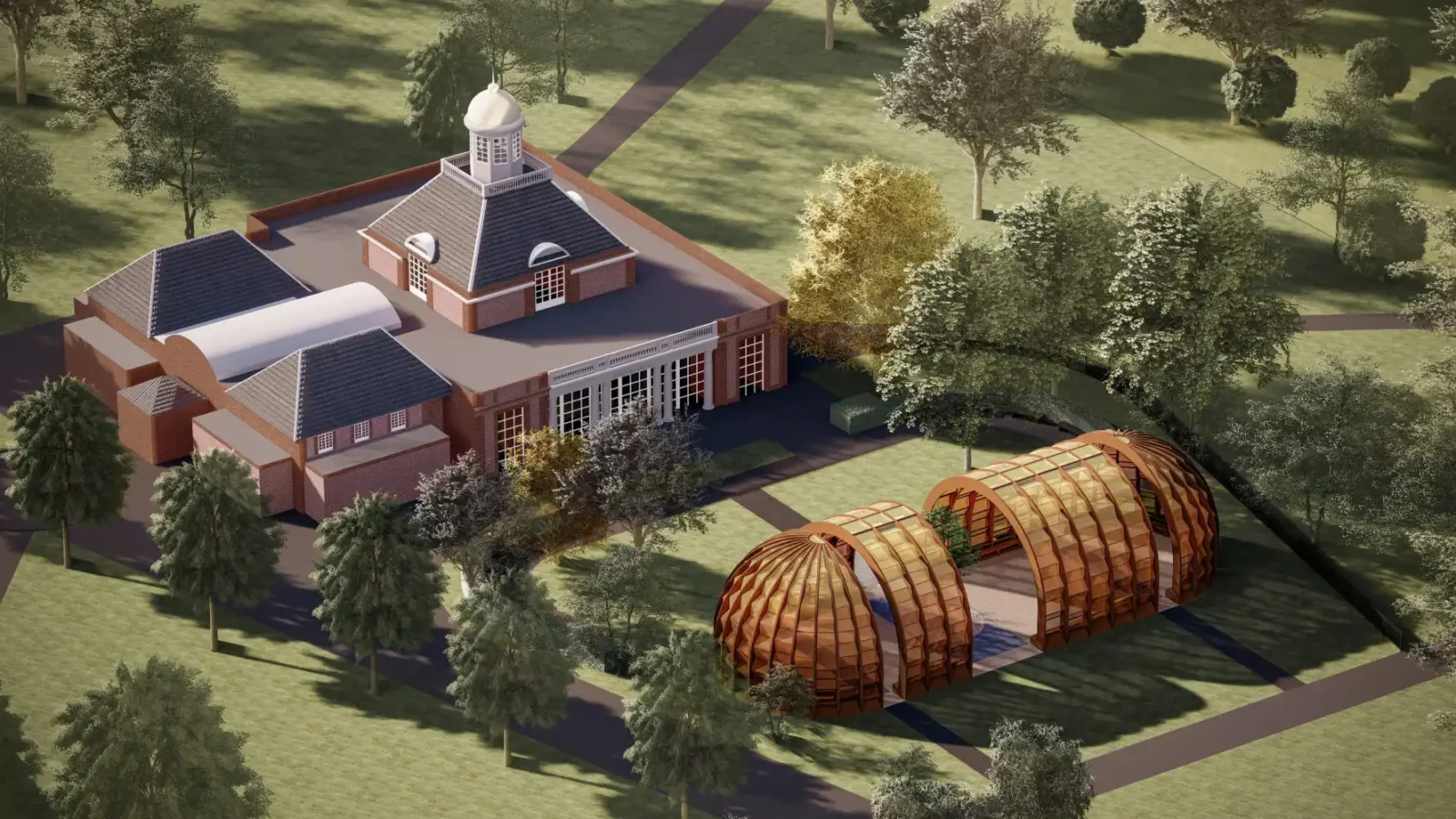







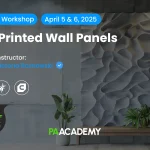
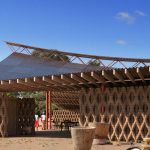


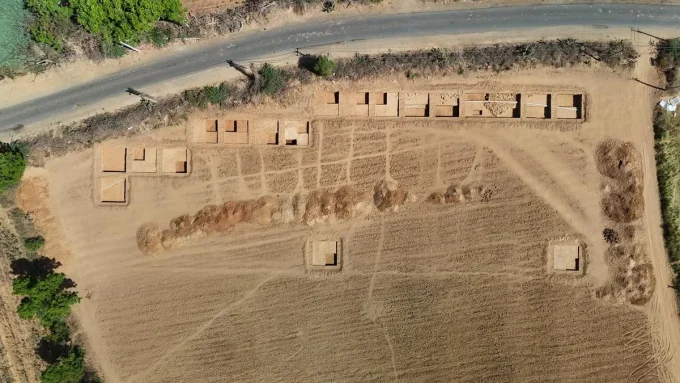
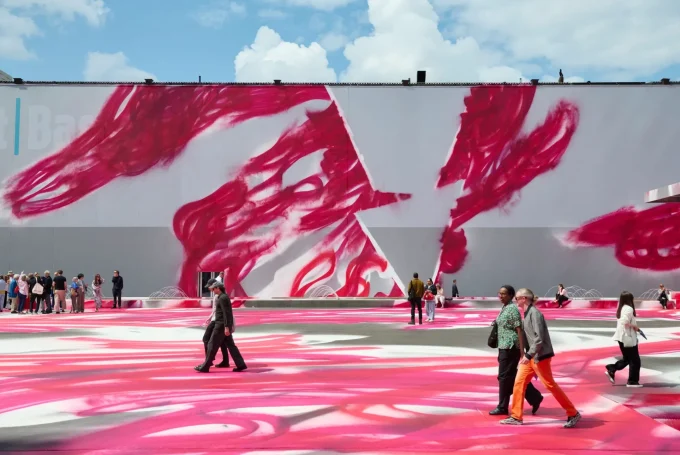
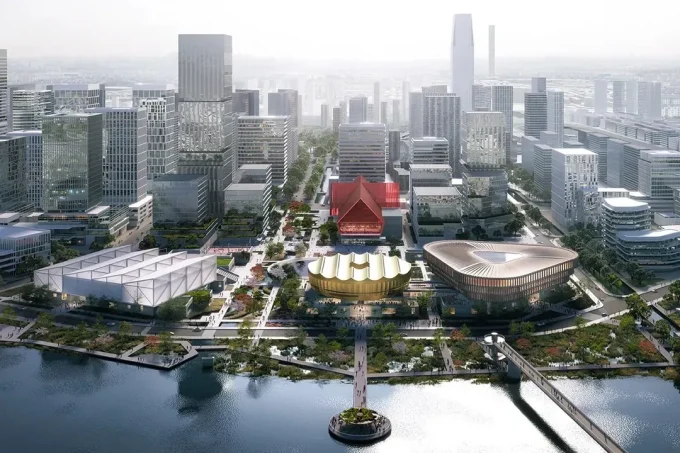




Leave a comment