We’re excited to announce the winners and honorable mentions of the global “AI Creative Challenge 3.0” event, where architects and designers pushed the boundaries of AI-driven design in architecture. The challenge was to design the Self-Sufficient Home of Tomorrow using AI-powered tools to create user-centric, resilient designs that anticipate evolving phases.
Challenge Topic: Designing the Self-Sufficient Home of Tomorrow
As a forward-thinking competition that seeks to redefine the concept of modern living. This challenge invites architects, designers, and innovators to create homes that are not only places of comfort and style but A home, aiming for independent and comprehensive living solutions, where sustainability is not just an option but a foundational principle adapting a diverse array of living services tailored to meet the complex demands of contemporary urban life. Participants are encouraged to think creatively about resource management, energy efficiency, and technological integration, crafting spaces that are not only self-sufficient but also adaptable to the evolving needs of their inhabitants.
After receiving submissions, the jury, consisting of Rolando de la Cruz (Rolo), Ila Colombo and Hamid Hassanzadeh, assessed them based on several criteria including innovation, originality, the use of AI tools, aesthetic appeal, visual impact, concept development, sustainability, and collaboration. Once all submissions were evaluated, the Digital Members proceeded with the voting process, analyzing each work to arrive at a final decision. The winning designs were characterized by a combination of creativity, technical skill, and a profound understanding of AI’s role in architectural design.
Here are the winners and honorable mentions of AI Creative Challenge 3.0. Congratulations to all the participants!
Winner – Bill Palomino?
The “EcoHive Living” envisions sustainable housing through modular structures inspired by beehives, uplifting nature by building productively in the air and reclaiming ground space for environmental recovery. Prioritizing adaptability and resilience, the design optimizes space with rooftop gardens and vertical farming, fostering self-sustainable living. Communal areas cultivate a sense of community, complemented by eco-friendly mobility solutions that reduce the project’s environmental footprint. Innovative energy practices, waste management, and inclusive design underscore the potential for a harmonious coexistence with nature. EcoHive Living serves as a model for a modern, eco-conscious lifestyle, where residents as bees achieve collaborative, resilient, and environmentally aware communities.
. I do like the biomimicry referencing on cluster-like modular living habitats. Bee and ants hives are constant inspiration in my own personal work and view on future architecture too, so this aligns with how see humans evolving into more compact and better optimised urban living while still retaining comfortable spacing and integrated supporting life systems.
Ila Colombo
Love the concept, specially the exterior shot.
Rolando de la Cruz (Rolo)
Honorable Mentions
Studio Parameter?
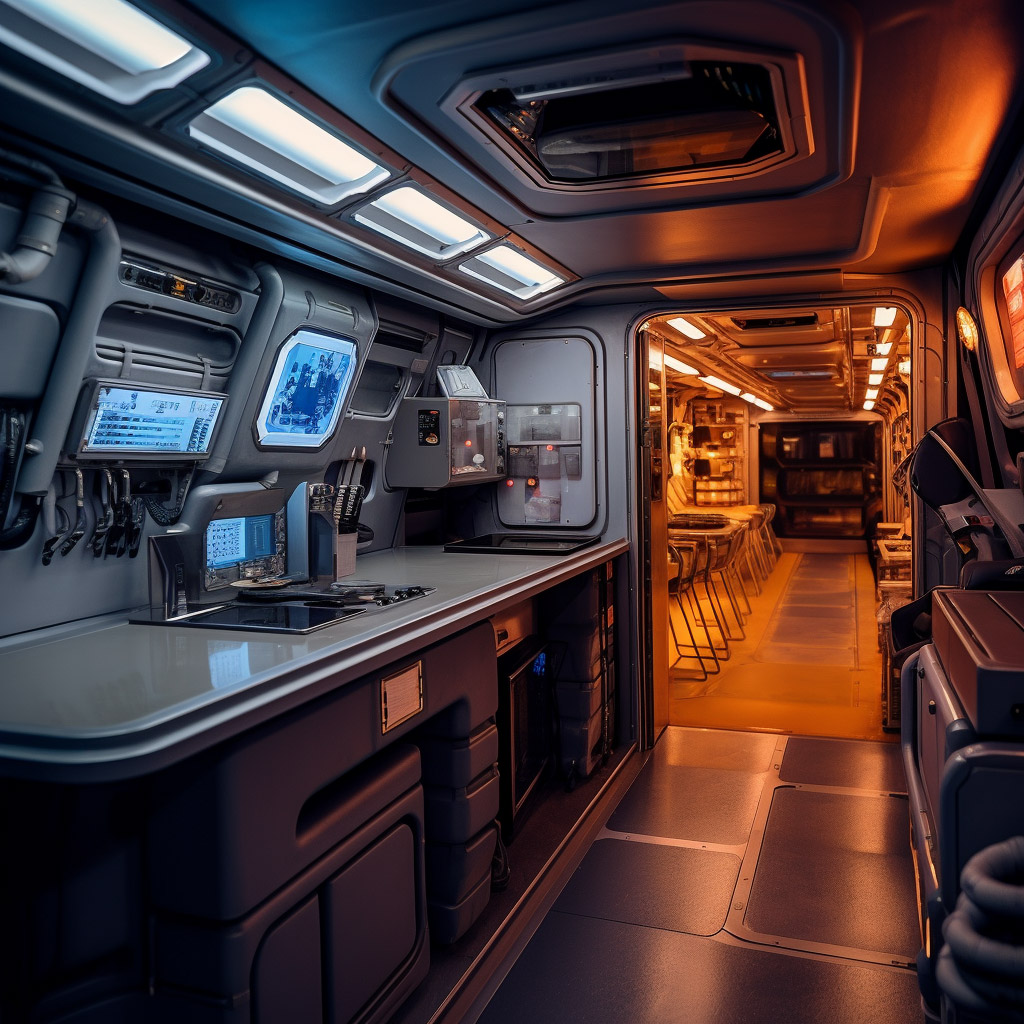
Presenting the future with ” Self-Sufficient Home of Tomorrow” – a revolutionary electric truck that epitomizes mobility, sustainability, and rapid response to emergencies. Whether used as a single unit or grouped together to create a protected community space it has unparalleled mobility, flexibility, and self-sustaining features, including food production and recycled water usage, making it ideal for diverse climates and off-grid living. The top part is a haven for growing kitchen plants, while the bottom ensures comfortable human occupation. Packed with a massive battery, scouting drone, electric charging ports, solar panels, and autonomous driving capabilities, it’s a resilient, eco-friendly marvel for tomorrow’s living.
Very interesting futuristic concept. For sure we will have something like these in the near future. Nice coherence between the interior and the exterior shots. I also like the visual scheme explaining the location of the spaces and relevant equipment of the truck.
Rolando de la Cruz (Rolo)
Brendan Guille?
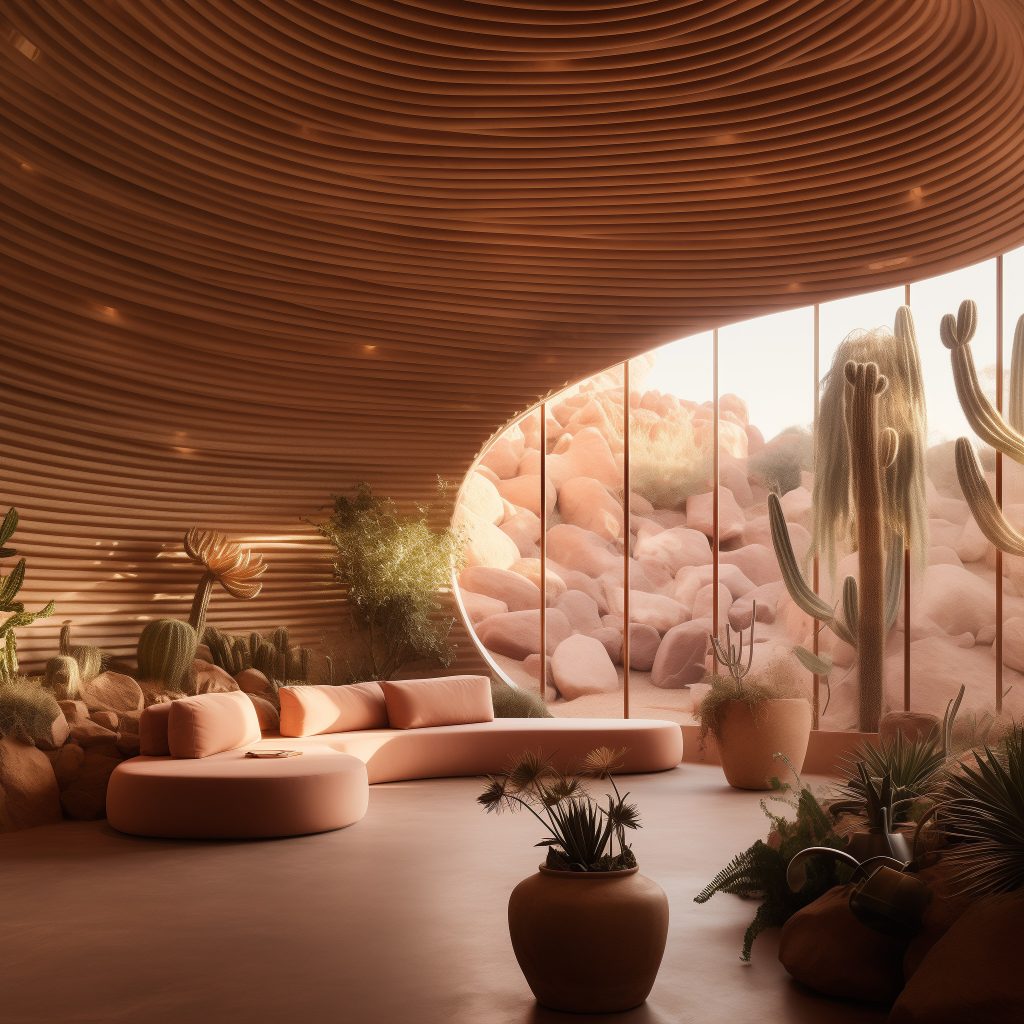
Developing the Self-Sufficient Home of Tomorrow, I focus on rural areas, which are housing a significant portion of the world’s population. I envision a future where construction integrates more locally available materials (sourced and bio-sourced), with an emphasis on coherence with the context. I aim to leverage both traditional wisdom and vernacular architecture, coupled with emerging technological capacities, potentially fostering biomimetic designs for sustainable living.
Very interesting concept and visually beautiful idea. Love the natural inspiration for the exterior architecture, I think internally it could have been more functional and showing more of the actual water harvesting becoming also an indoor feature feeding internal water usage systems and so on..because of its dreamy and highly-futuristic concept ambition I will select it as my new finalist pick together with the Hive project.
Ila Colombo
Very nice workflow, specially for the exterior. I think we could extract more from the inspirational elements.
Rolando de la Cruz (Rolo)
Marta Ali?
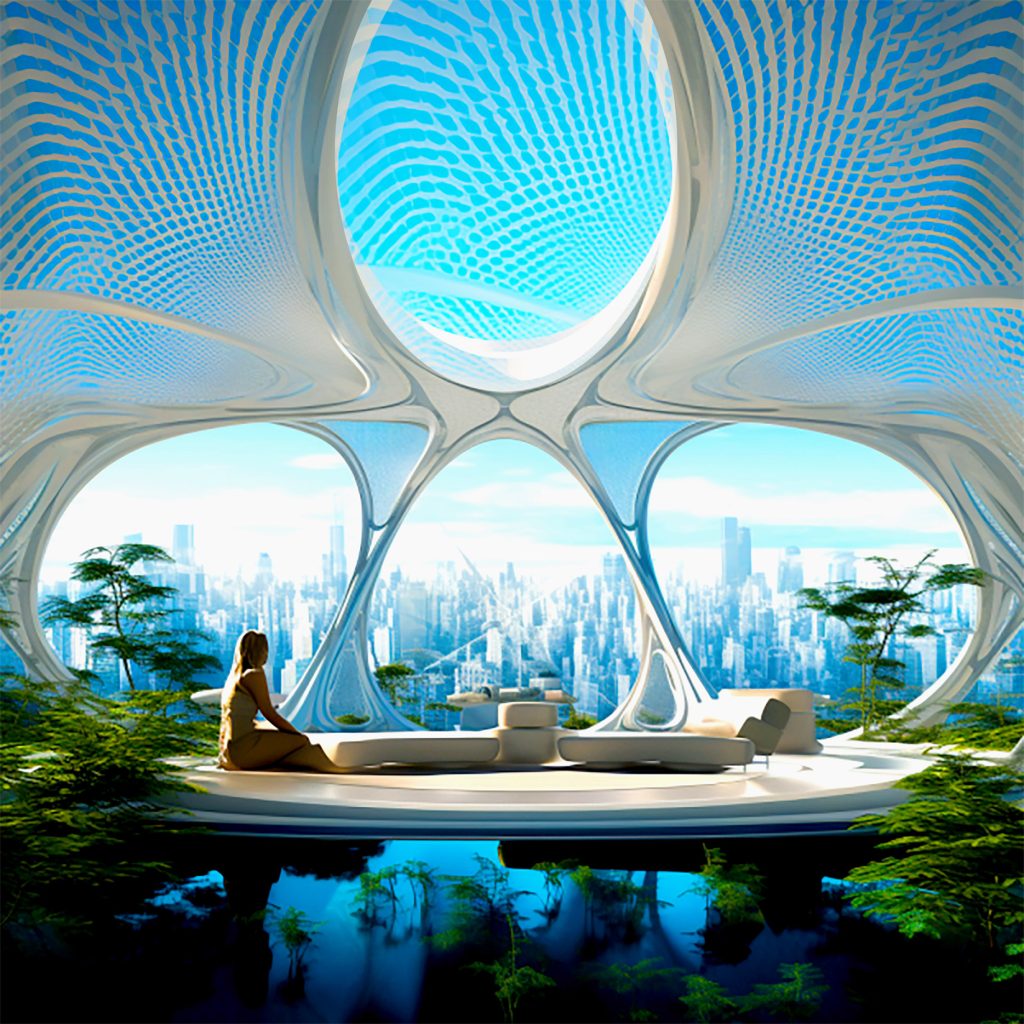
Immersed in the vibrant spirit of Baltimore, Kinetic Homes – Bmore draws inspiration from the city’s multifaceted energies. The homes reflect the dynamic force derived from Baltimore’s rich industrial history, interwoven with the creative community’s dynamic spirit and the vibrant coastal energy. As a mirror that reflects the flow of Baltimore’s creative pulse, these homes stand as living testaments to the harmonious coexistence of industrial prowess, pioneering innovations, and the collaborative ecosystem that defines the city. Designed to be adopted for diverse community development projects, these homes epitomize adaptability, sustainability, and forward-thinking inviting residents to be part of a dynamic community where they can take part in unfolding new possibilities. Kinetic Homes – Bmore redefines environmentally conscious urban living by seamlessly blending innovative technologies featuring designs optimized to benefit from additive manufacturing capabilities of mass customization, building part optimization compartmentalization, etc. In addition, the design integrates shape-adaptable silicon solar cells that automatically track the direction of the sun, allowing the homes to generate 60% more energy daily than conventional solar panels, enabling the homes to be not only self-sufficient but also able to contribute energy back to the city’s energy grid if needed. These eco-friendly homes also feature solar-powered rainwater harvesting systems and UV-C water sterilization and purification systems. These homes are also designed to foster co-living and co-creating by providing communal spaces that engage residents through community-making activities and food production by utilizing indoor gardens and hydroponic hubs for more creative and sustainable living.
Love the Concept and the inspirational sources, also the progressive creation process. I think it can be pushed much further to obtain additional variations and details. Nice work!
Rolando de la Cruz (Rolo)
Samaher Abouauf?

Picturing an innovative cellular aggregated Self-Sufficient Tower Home of the future as this vertical tower that reduces the building footprint and provides a connection with nature as well as a coastal vibe. The house generates its own recycled nutrients with a self-sufficient habitat regarding food and diversified ecosystems for mental health and functions. For its façade and skeleton, I wanted it to be a unique design where it’s made from a transparent solar panel system covering the whole tower in a biomorphic way to generate electricity, along with folding plates acting as gardens and algae bio panels pleating creases wet rocks fused morphed in the interior. In the tower’s ceiling, I purposely made the two ends parabolic-shaped for the rain solution in order for it to be dropped into plants and indoor pools for the fish tanks that will be filtering nutrients for the soil irrigation system. The structure to be created from soil Genetic modification with integration of organic edible local food garden to become more efficient and concentrated for a better future with greenhouses, vertical gardens that produce and reproduce for human living, and solar PV floors. All furniture appliances will be multifunctional or smart technology systems with advanced robots, hologram TV screens, and powered solar energy like the dining table for food. Other furniture will be made from sustainable materials like bamboo, moss, and recycled algae bio panels. On the outdoor space, it will interconnect with the city’s interior and exterior to create an exceptional experience. Therefore, a central park hub will be for gathering and mobility interactions.
Interesting concept but not really an urban environment, rather a remote nature immersed holiday destination.
Ila Colombo
Love the interior, is evident what you were trying to communicate.
Rolando de la Cruz (Rolo)
Sehun Choi



Santa Cruz del Islote is one of the World’s Most Densely Populated Islands, located in Colombia, with the size of two soccer fields. facing challenges in environment, space, education, and resource scarcity. Using locally available bamboo and recycled aluminum, it addresses tropical storms. Creatively transforming the first floor provides community and education spaces while naturally overcoming infrastructure shortages. Inspired by the movie “Avatar,” Aquaponics technology tackles food issues through local fish and waste recycling. This help to reduce our ecological footprint with clever supply systems based on renewable resources.
I really like the idea and initial briefing, it’s a pity that it hasn’t been fully executed for a high-density populated urban environment as initially described.
Ila Colombo
Are you fascinated by artificial intelligence and keen to participate in exciting AI challenges? If yes, join our Digital Membership to gain access to a vibrant community of AI enthusiasts and cutting-edge resources to help you expand your knowledge and skills in this dynamic field.




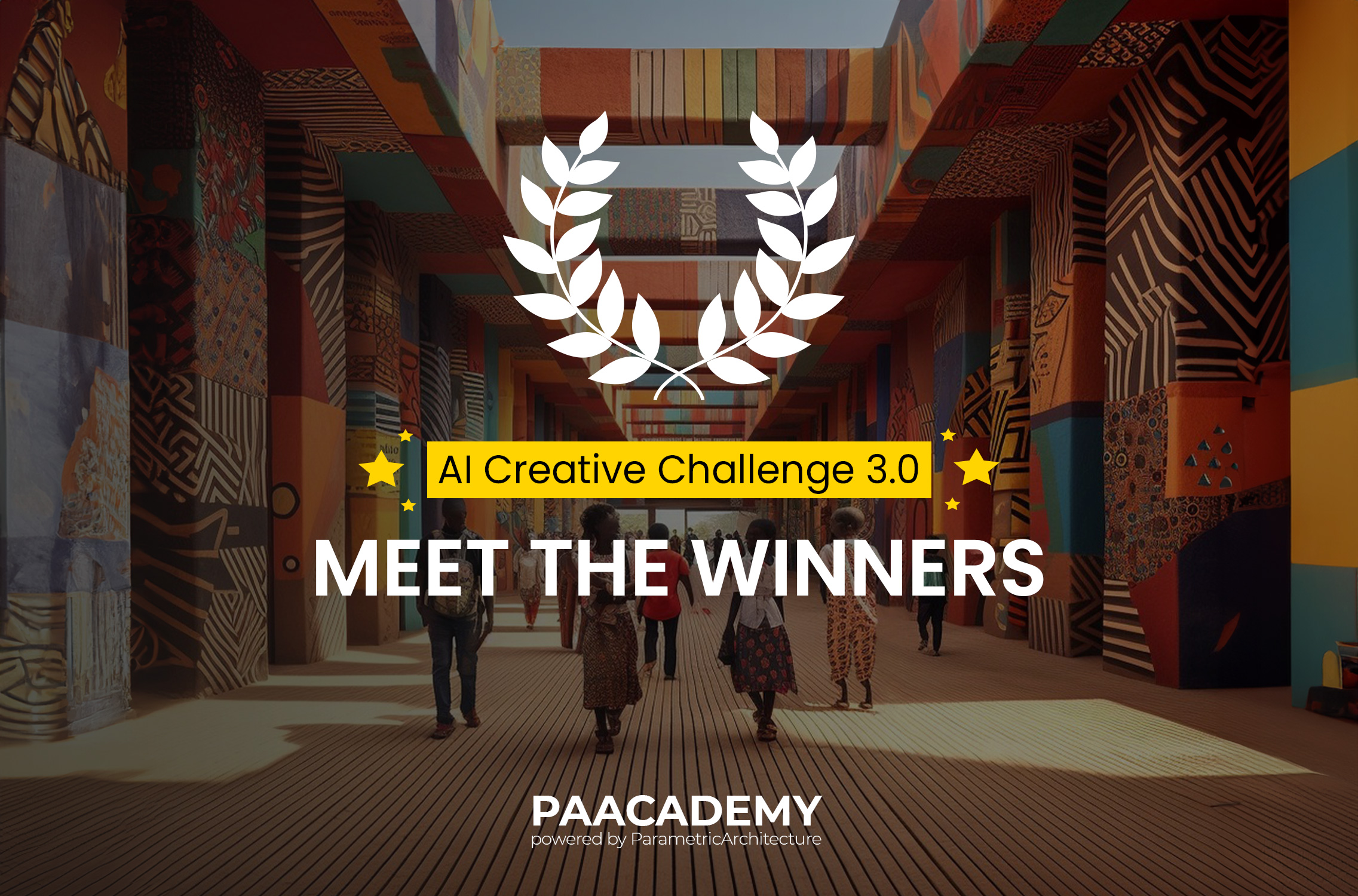





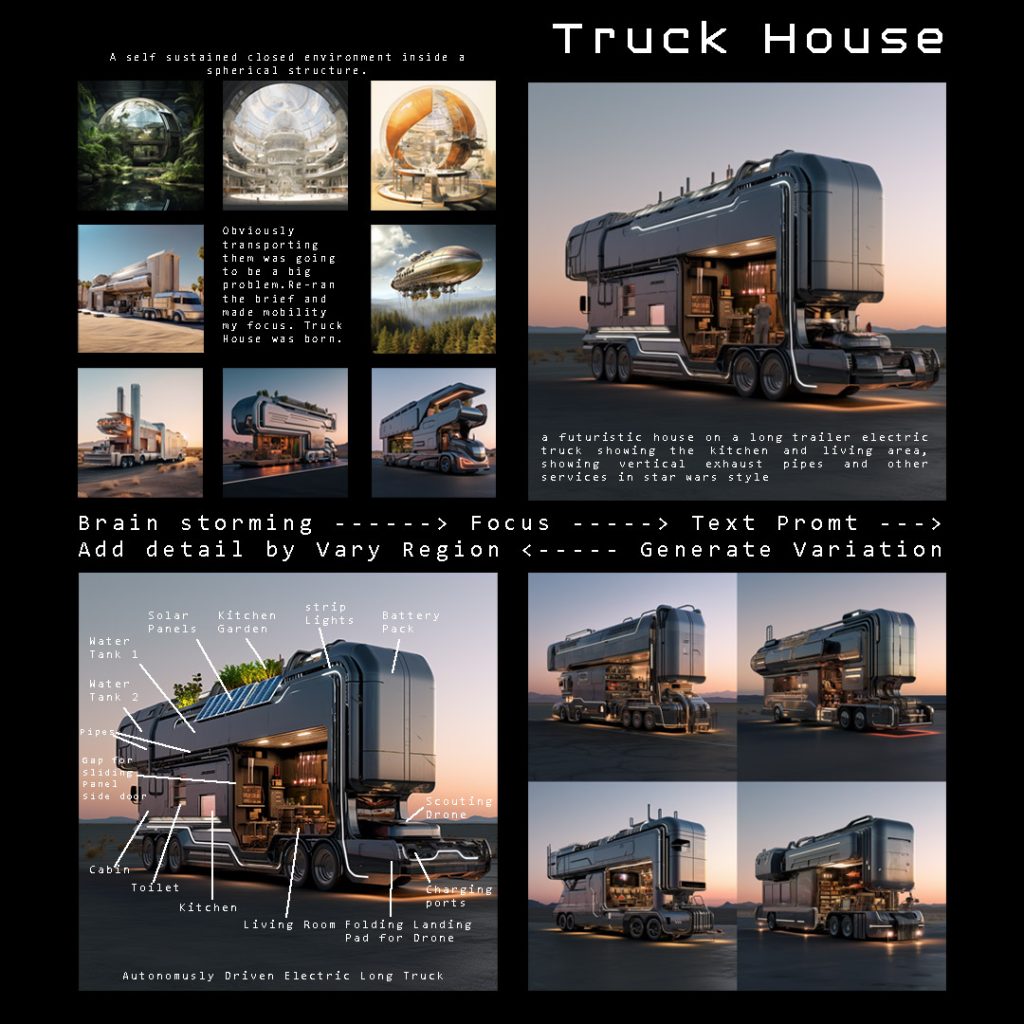
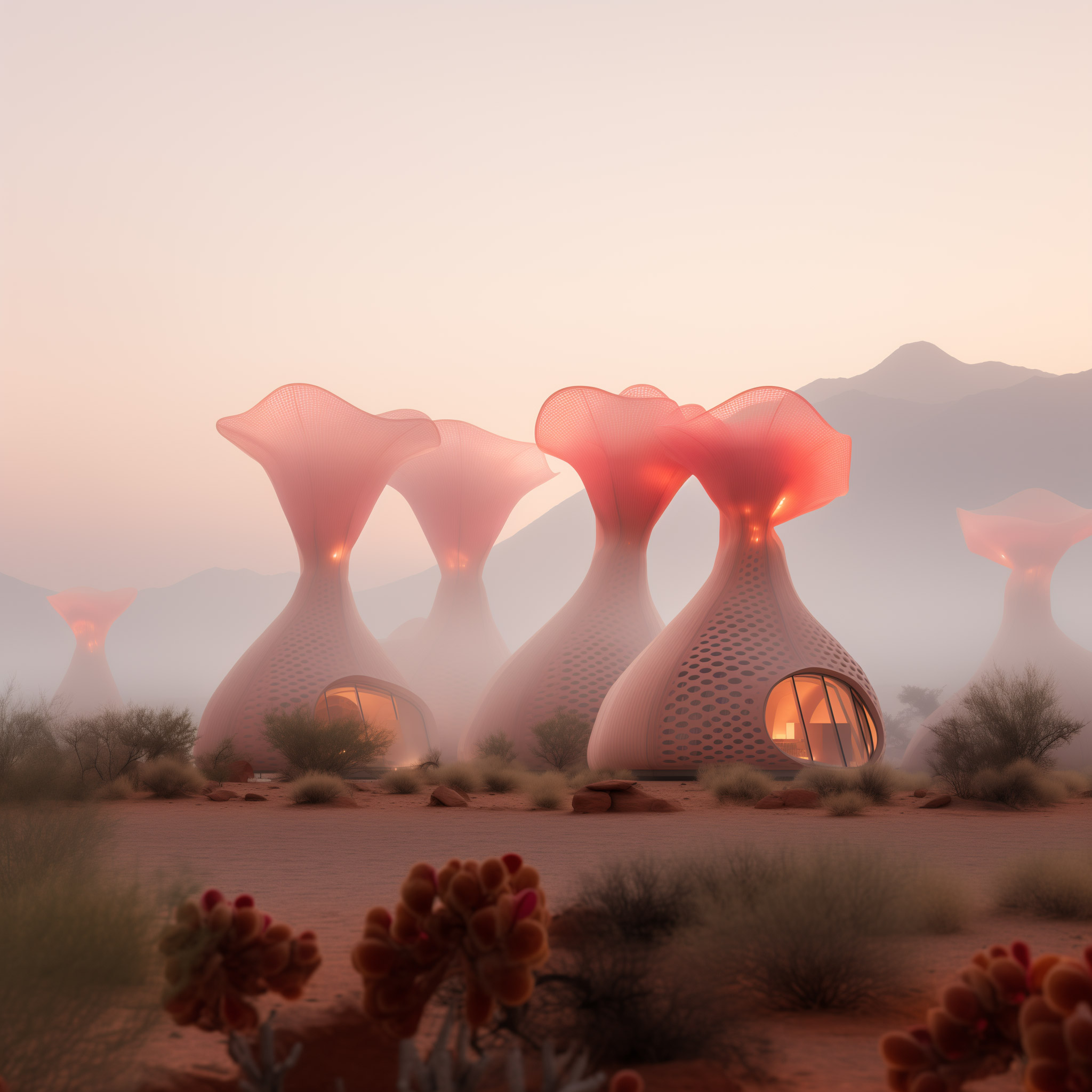
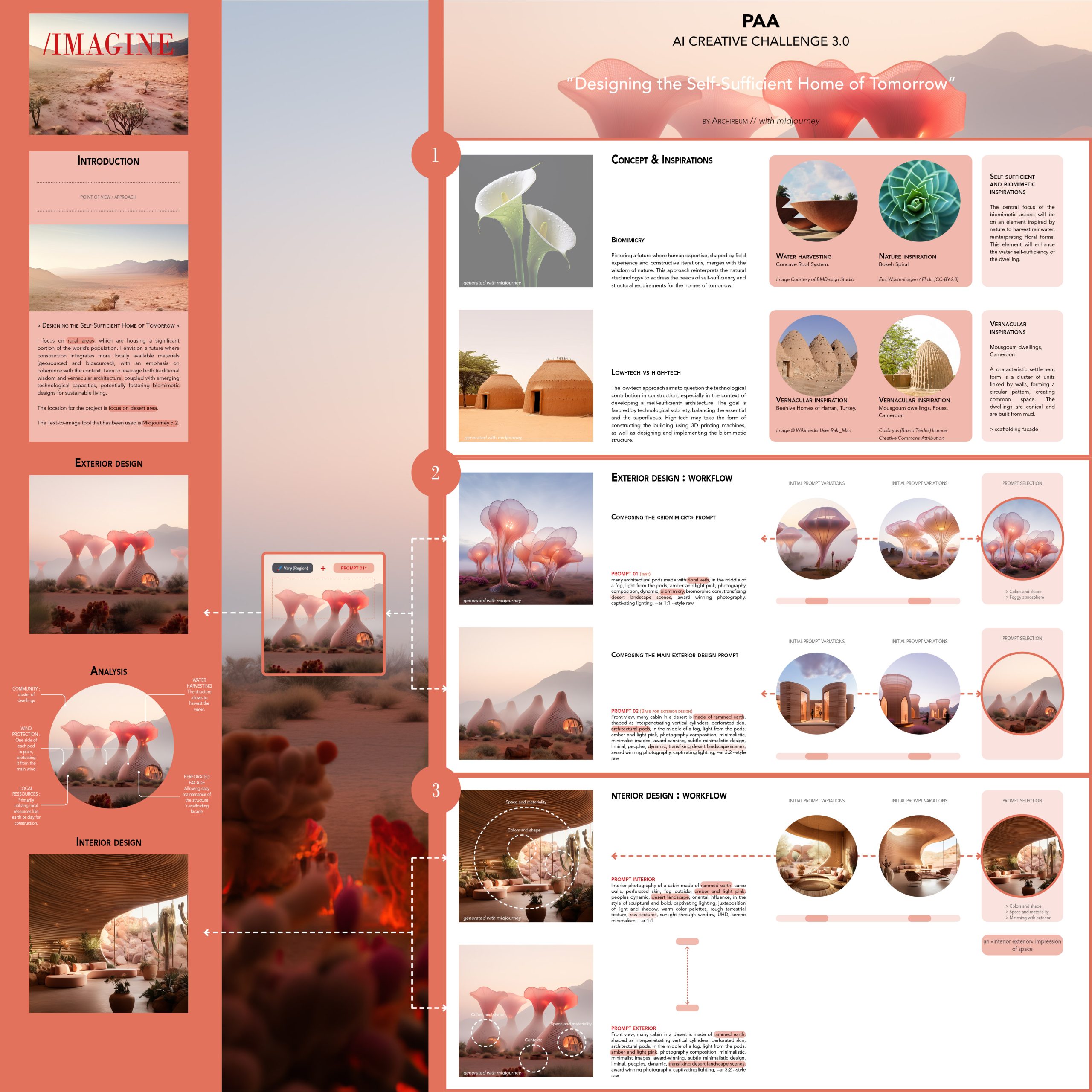
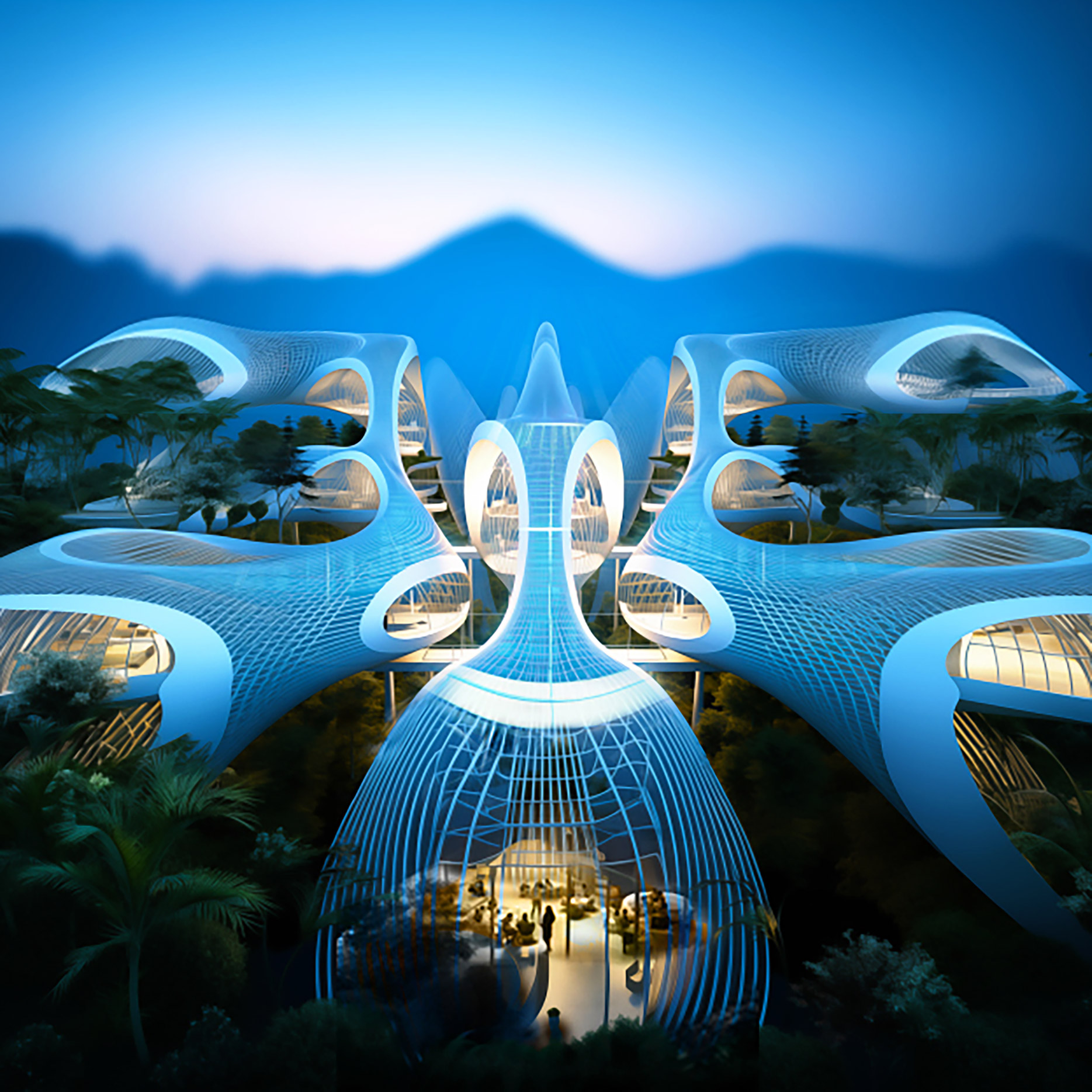
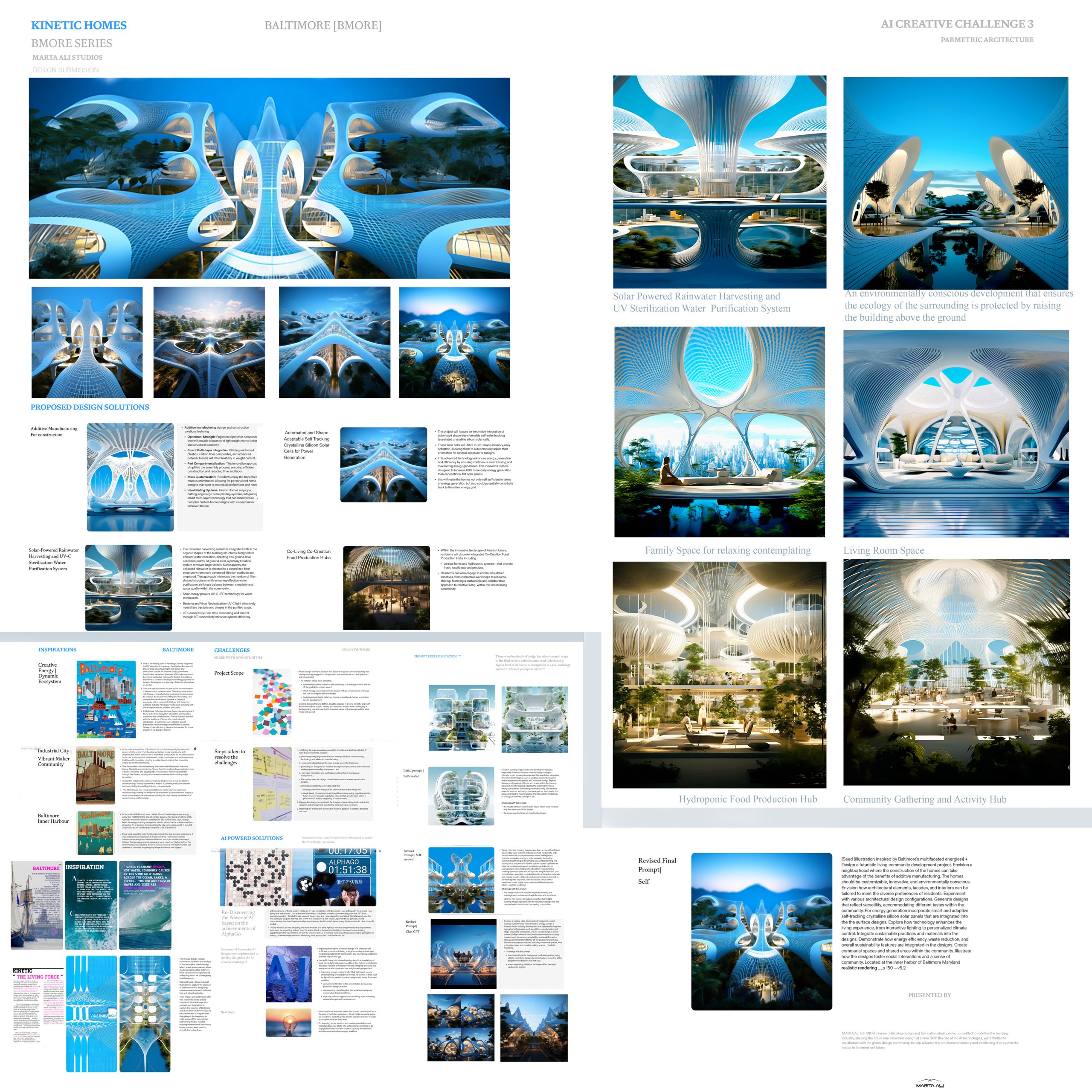





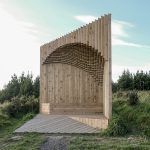









Leave a comment