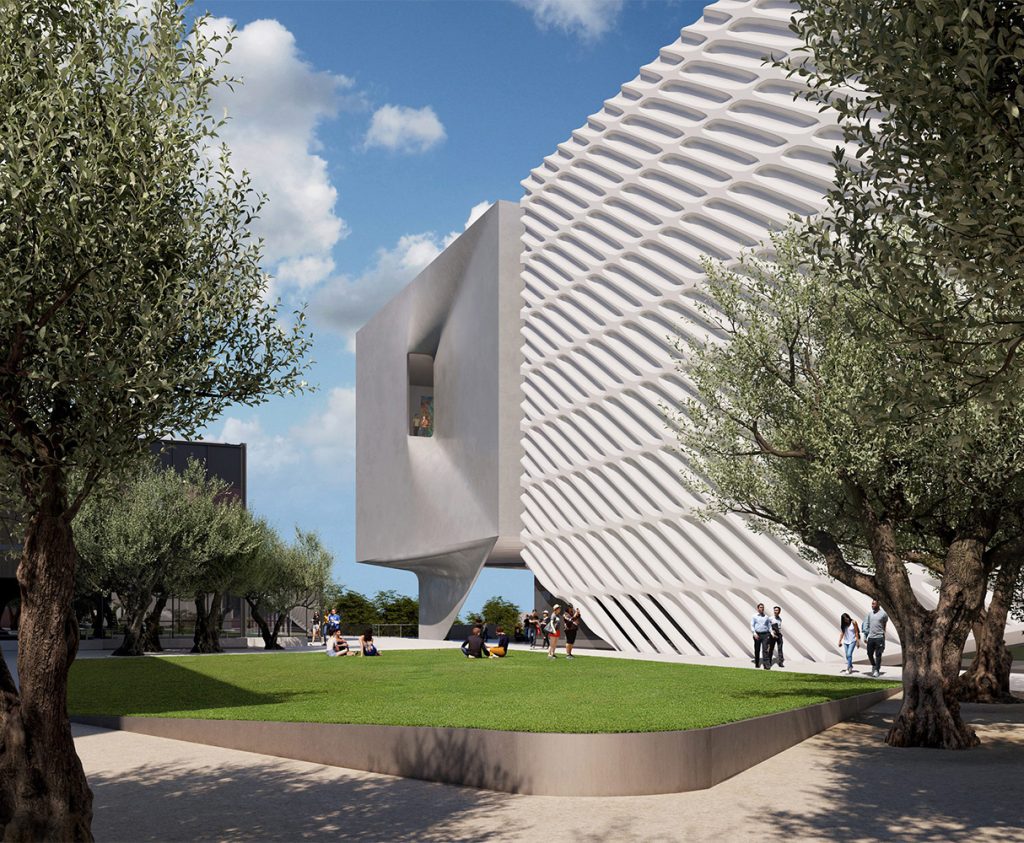
Diller Scofidio + Renfro (DS+R) has revealed its proposed expansion design for The Broad, an iconic contemporary art museum located on Grand Avenue in downtown Los Angeles. The museum was founded in 2015 by philanthropists Eli and Edythe Broad. Diller Scofidio + Renfro were also the original building’s architects. They revealed images of the new extension, a grey sculptural building with a form derived from the “veil” and “vault” concepts, which was also the concept of the original museum consisting of a honeycomb veil that folds over an organic large grey vault that makes up the interior.
The project aims to modify the current museum to meet the increasing demands of the public. Since the institution has surpassed its expected visitor numbers and now consistently draws nearly four times more visitors than initially predicted, the new expansion will improve accessibility and create more space for live performances and events while also accommodating the expanding collection.
“I think of the new building as a companion to the existing Broad. The pair shares DNA, but each has its own distinct character and purpose in constant dialogue with its counterpart.”
Elizabeth Diller, partner of Diller Scofidio + Renfro
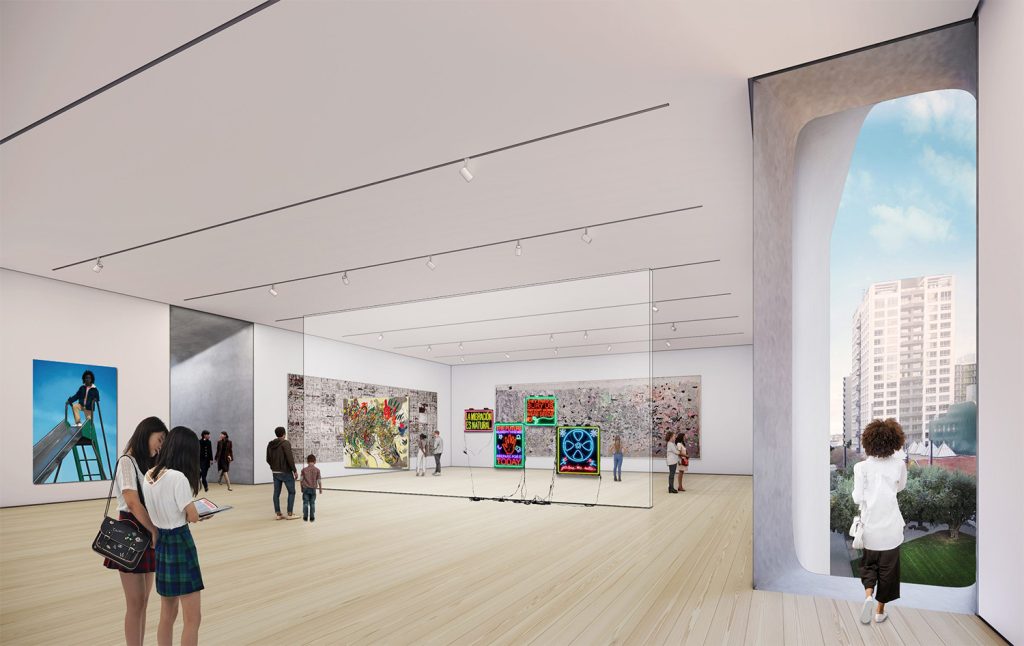
The new expansion will be built adjacent to the Broad and will complement the existing structure while retaining distinct characteristics. It will be around 5,109 square meters and include additional galleries, storage, performance space, and two open-air courtyards. The released images showcase a sculptural gray rectangular building elevated above the ground. The distinguished exterior reflects the surface appearance of the vault and includes windows with curved edges that are pushed into the façade, making the exterior appear to be pulled inwards.
The capacity of the Broad’s gallery will be expanded by 70% and the interior renderings depict a large, white gallery with track lighting, wooden flooring, and contemporary artwork. The new galleries will be on the first, second, and third floors. The building will also include storage racks on the second floor to accommodate more artworks, which visitors can browse through. The team has paid tribute to the circulation of the original structure, where transitional spaces were given special attention.
The team announced that construction of the project will commence in 2025 while the Broad Museum will remain open. The expected completion date is 2028, in time for the 2028 Summer Olympics in Los Angeles.



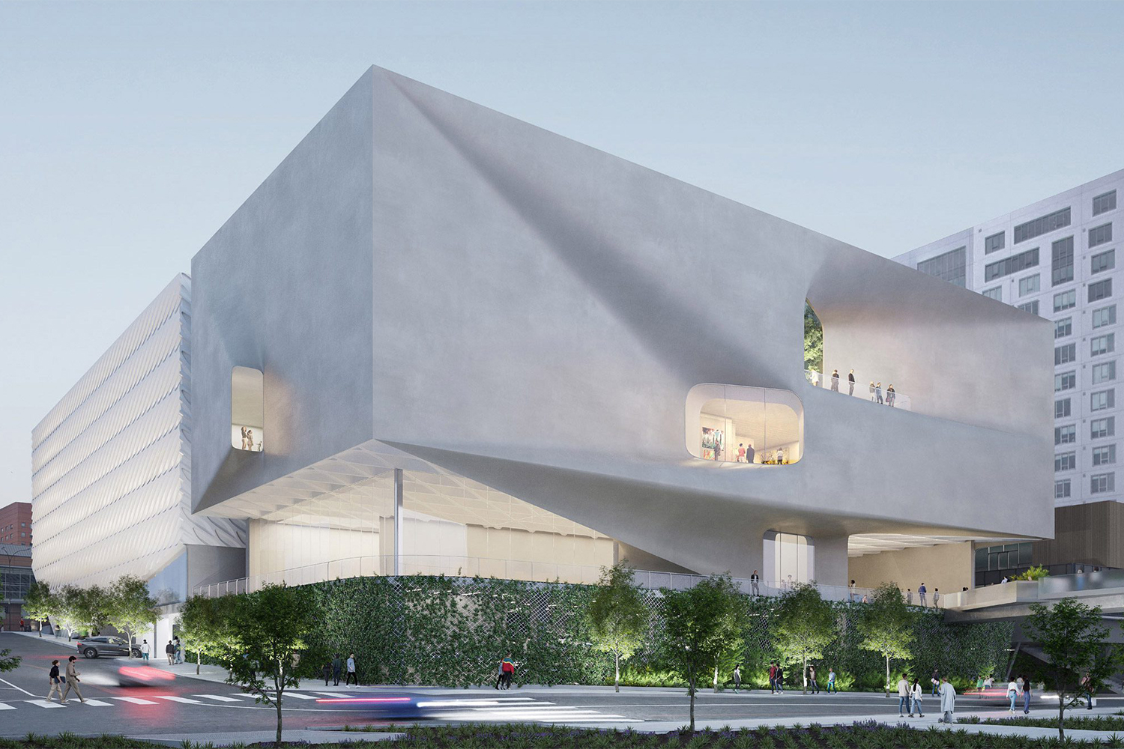

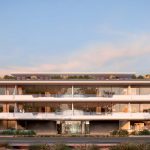
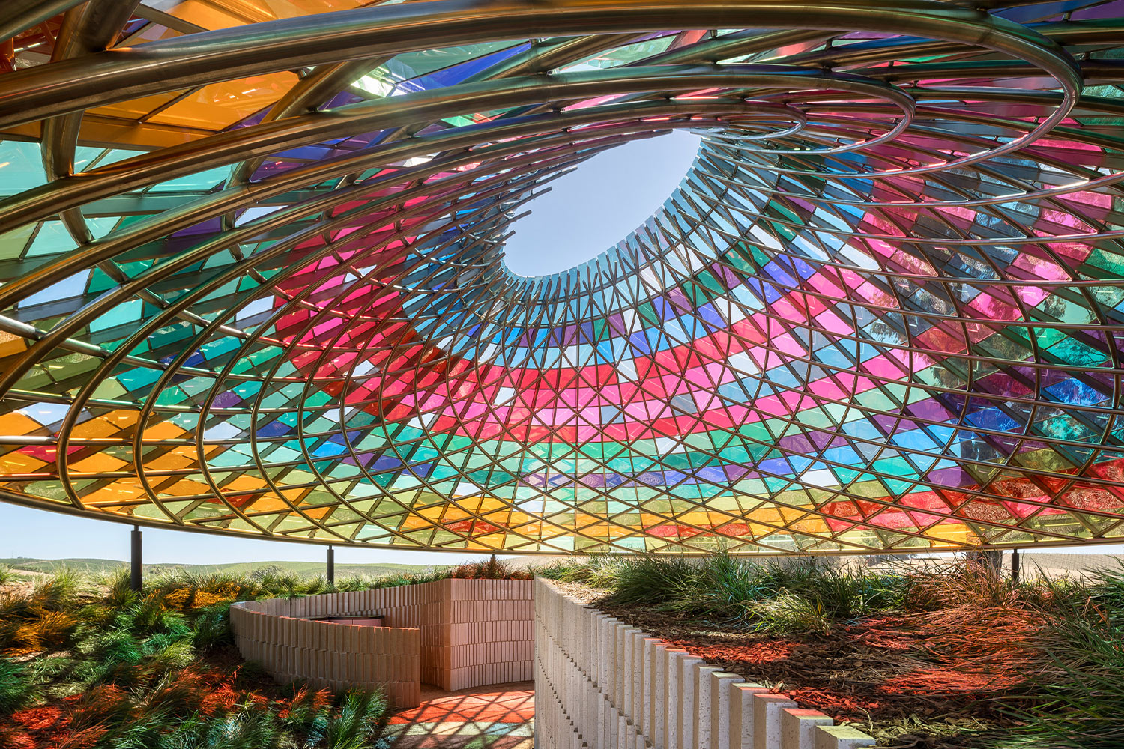
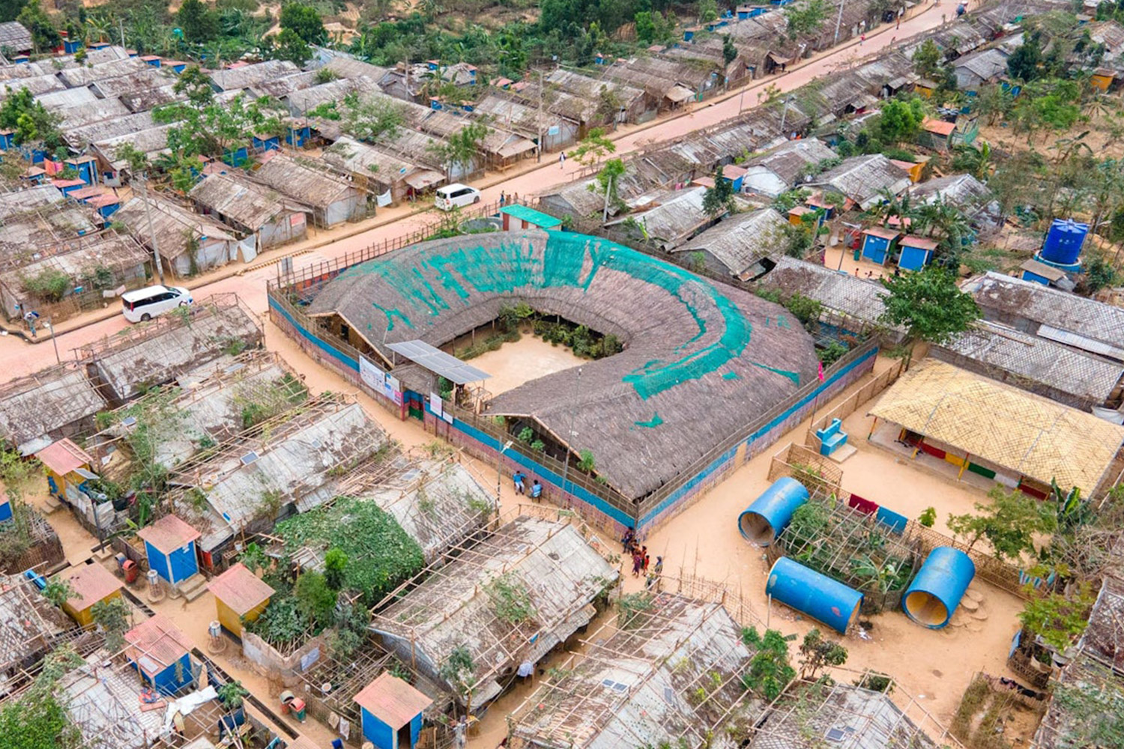
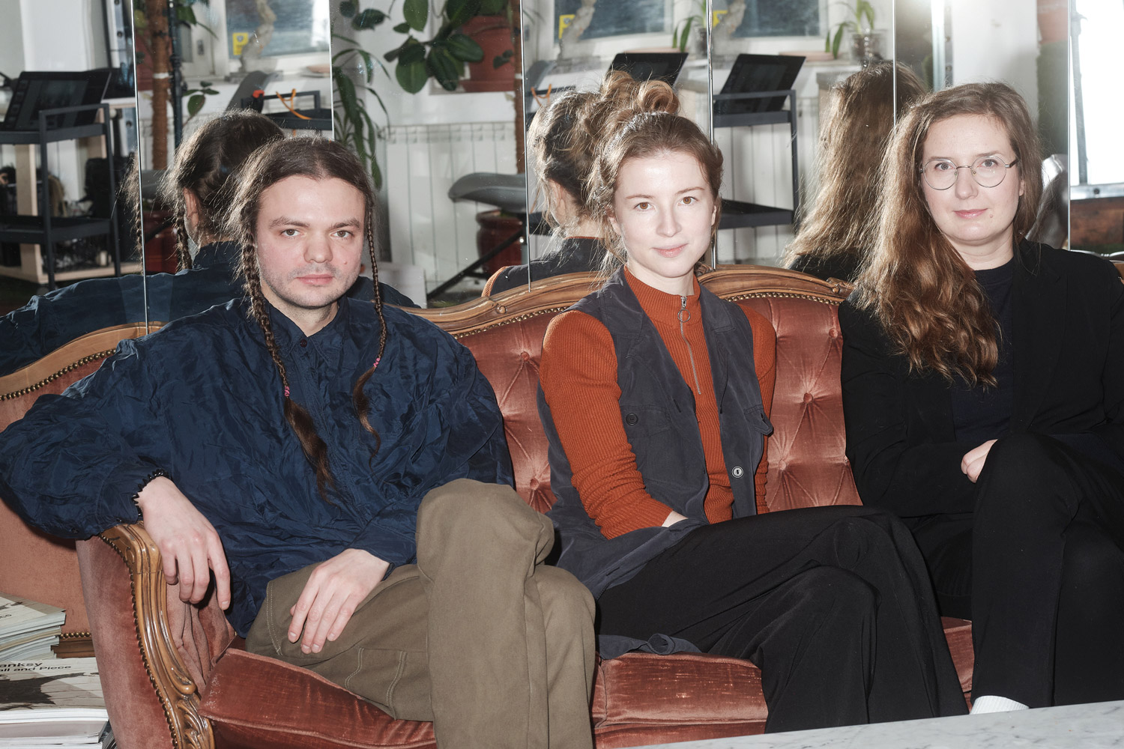

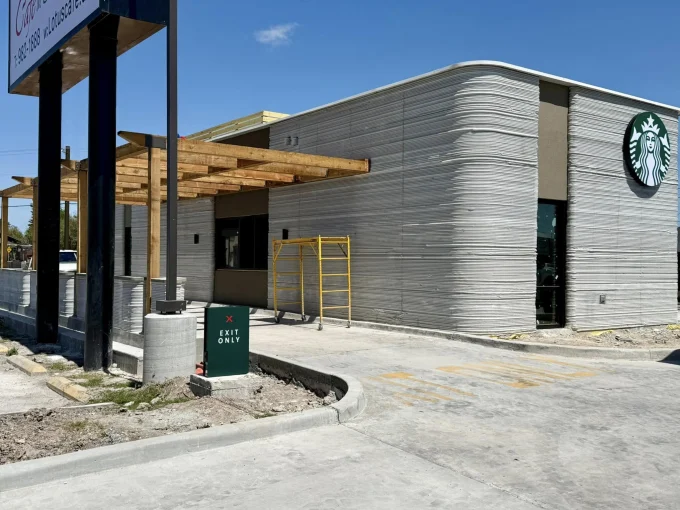
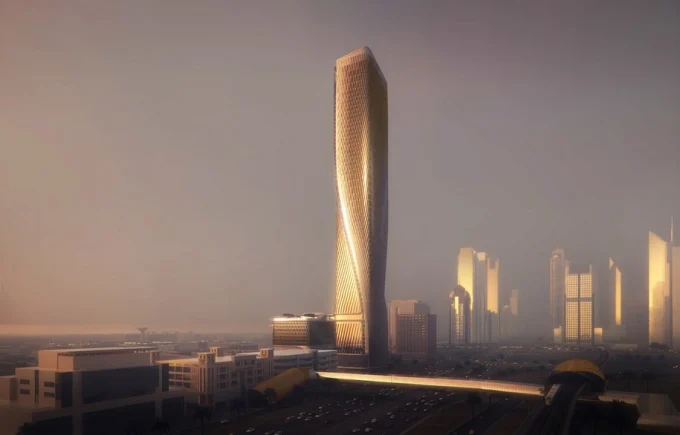






Leave a comment