Remember the simpler times when using basic AutoCAD to draft plans felt like magic compared to spending hours at a drafting table? Or when laser cutting was considered an avant-garde technique for creating physical miniatures of 3D models? There is an abundance of technological advancements transforming architecture at an overwhelming speed. To a point where if I tell you there’s software capable of reading an architect’s thoughts and brainwaves and instantly translating them into designs on the spot, it doesn’t even sound crazy! To clarify, this software doesn’t exist yet, but give it a couple of years and it might.
It’s not to say that architecture wasn’t impressive and awe-inspiring before technology, but what would the creators of Pyramids, Coliseums, and Baylon have done with current advancements? This article will explore eight current technologies that are redefining the boundaries and perceptions of architecture.
3D Printing in Architecture
3D printing a prototype model was one thing, but printing an actual life-size house is on a whole other level of technological advancements transforming architecture. It all started when WinSun, a Chinese company, successfully pioneered the 3D printing of 10 full-sized houses in 2014. This milestone triggered a domino effect that revolutionized the way architects approach construction.
Building at this speed paved the way for exploring more cost-effective materials that range from cement, polymers, sand, resins, and even sustainable alternatives like hempcrete, bio-resins, and wood composites. Rather known as additive manufacturing, this technology can quickly create the most complex structures one layer at a time. It can take up from a day to a whole week or year, depending on the scale of the project itself.
A notable example is House Zero in Austin, Texas, a 185.81 square meters home printed by ICON using its Vulcan II printer. It was completed in around ten days and boasts durable, energy-efficient walls made from Lavacrete, a concrete-like material. A more recent example from ICON started in November 2022 as they are almost done building the world’s largest 3D-printed neighborhood with 100 houses in Texas, USA.
Architecture Robots
Robots are increasingly being used in architecture to automate tasks like bricklaying, welding, and even large-scale 3D printing. These machines improve precision, reduce human error, and accelerate construction timelines. For architects, this means more freedom to explore complex designs that would have been too labor-intensive or expensive to execute with traditional methods.
A joint collaboration of Gramazio Kohler Research, ETH Zürich and ERNE AG Holzbau is leading the way in robotic construction with their Spatial Timber Assemblies project, where robots autonomously build intricate wooden structures. The use of robots not only reduces the need for manual labor but also allows for more precise and creative architectural solutions?.
BIM Software in Architecture
Building Information Modeling (BIM) has actually been around architecture since the 1970s, but it didn’t evolve until its wide adoption in early 2000s. Before Autodesk Revit, ArchiCAD was the technological advancement transforming architecture in 1984. That being said, BIM software has become an integral part of the architectural process, for it improves accuracy, efficiency, and collaboration. Instead of the traditional 2D blueprint, BIM creates a 3D digital print of the project that simulates all the building’s systems from structural, mechanical, electrical, plumbing, and more.
In terms of collaboration, architects, engineers, and contractors have been able to work together in real-time, which has been a great factor in minimizing errors and reducing costly delays. On top of that, BIM software integrates with accurate algorithms and technologies to simulate energy use and optimize material efficiency. This has made adopting sustainable building strategies much easier and smarter than ever before.
An exemplary use of BIM is seen in the Beijing Daxing International Airport, designed by Zaha Hadid Architects. The use of BIM software allowed real-time collaboration across various disciplines and facilitated the completion of one of the world’s largest airports within tight time constraints.
AR/VR in Architecture
AR/VR technology was first developed for military and aviation purposes, but in the early 1990s it found its way into architecture when the University of North Carolina developed an immersive 3D modeling system. However, it wasn’t until the mid 2010s that tools like Oculus Rift and Microsoft HoloLens made this technology more accessible and applicable in architecture.
The effect of virtual reality coupled with augmented reality on architecture has been revolutionary. At the design level, architects have been able to experience their designs in ways that used to sound science fiction. This immersiveness has also been great in collaborations and explaining projects to clients and shareholders. Moreover, AR technology has advanced construction immensely where builders are wearing HoloLens to precisely follow guidelines.
Many renowned architects are utilizing AR/VR technologies for various purposes. For instance, Foster + Partners leveraged VR to design the Bloomberg European Headquarters in London. This resulted in a more immersive and refined design experience where both architects and clients were able to walk through the building.
AI in Architecture
Every industry AI touches innovates it to a point where it feels straight out of a sci-fi movie. In terms of architecture, AI has been transformative in unimaginable ways. Artificial intelligence as a domain has been in development since the 1950s, however it found its way into architecture in 2004 with the early work of Professor Patrick Jensen. It didn’t go mainstream until the mid-2010s with Autodesk’s Dreamcatcher, the earliest AI-driven generative design tool. With the rise of MidJourney, Dall-E, Stable Diffusion, and such AI tools, architectural visualization has been pushed beyond the boundaries of expectation.
AI applications in architecture vary from generative design, urban planning, landscape design, predictive maintenance, and sustainable design to conceptualization and visualization. Long story short, AI has become a collaborative partner for architects that helps at all stages from conceptualization to execution.
Examples of AI in architecture are plenty. Notable projects like Sidewalk Labs in Toronto and Singapore’s Smart Nation Initiative showcase AI’s role in creating resilient cities that efficiently manage resources and adapt to future challenges like climate change. AI is even being integrated into BIM software to analyze weather patterns and daylighting, which optimize energy use and reduce carbon footprints. In terms of visualization, Hassan Ragab has been using MidJourney to create surreal and dreamlike designs that challenge architecture’s conventional norms.
IoT in Architecture
One of the major technological advancements transforming architecture is The Internet of Things (IoT). The core concept of this technology is to turn physical objects into smart objects and connect them to a shared infrastructure. While the name may sound foreign, its applications in architecture are more common than you might think. IoT facilitates smart buildings capable of adapting to their environment.
Sensors embedded in buildings can monitor everything from temperature and lighting to air quality and energy usage, allowing for real-time adjustments that enhance occupant comfort and reduce energy consumption. IoT also facilitates predictive maintenance to identify issues before they escalate into costly repairs. It can also aid in disaster detection with early warning systems.
A notable example is The Edge in Amsterdam, designed by PLP Architecture. This building is considered one of the smartest and most sustainable office buildings in the world. It has sensors monitoring everything from lighting to energy use, exemplifying an unparalleled level of efficiency?.
Generative Design in Architecture
As mentioned earlier, generative design paved the way of AI applications in architecture. It has opened the door for imagination and efficient use of time. For example, architects can simply input specific constraints, such as material costs, energy, or spatial needs, and the software can quickly generate multiple design solutions that meet these criteria. It’s like when you don’t know which design to start with and AI generative tools lay out all the scenarios in front of you. This will help you realize problems that weren’t there and reach more innovative and efficient solutions.
For example, Autodesk’s tool was also used to create a new aircraft partition that is 45% lighter than its predecessor, resulting in reduced fuel consumption and lower carbon emissions. Moreover, it was utilized to design The Phoenix in West Oakland by taking into account various factors, such as local climate, energy efficiency, and material usage, to create optimized housing designs.
Big Data in Architecture
Big Data refers to the vast quantities of structured and unstructured data generated from various sources, including sensors, social media, and more. This data is too large and complex for traditional processing methods, so it requires advanced technologies and techniques like AI, machine learning, and analytics to extract valuable insights.
In architecture, Big Data is revolutionizing design and urban planning by providing architects with crucial insights into how buildings are used, environmental conditions, and population behaviors. This data can be leveraged to optimize energy efficiency, improve building performance, and create more sustainable and resilient structures. For example, by analyzing data from sensors embedded in smart buildings, architects can design spaces that automatically adjust lighting, temperature, and airflow based on real-time conditions.
For example, Bjarke Ingels Group (BIG) used data analytics in their BIG U project, part of the New York City Resiliency Plan, to address flooding risks and infrastructure weaknesses. By analyzing data on flooding, population density, and vulnerabilities, they designed a resilient waterfront that enhances both protection and sustainability







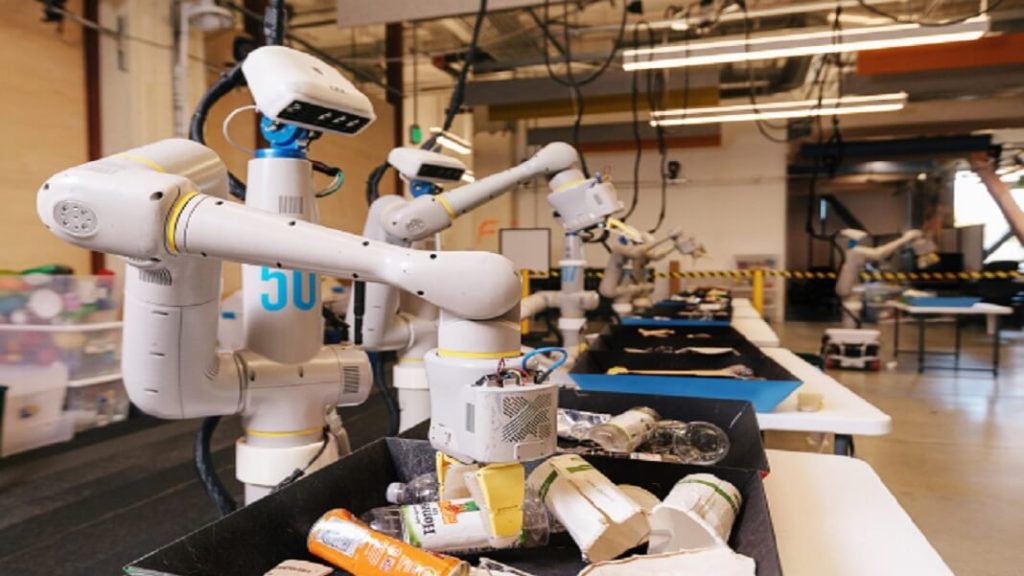
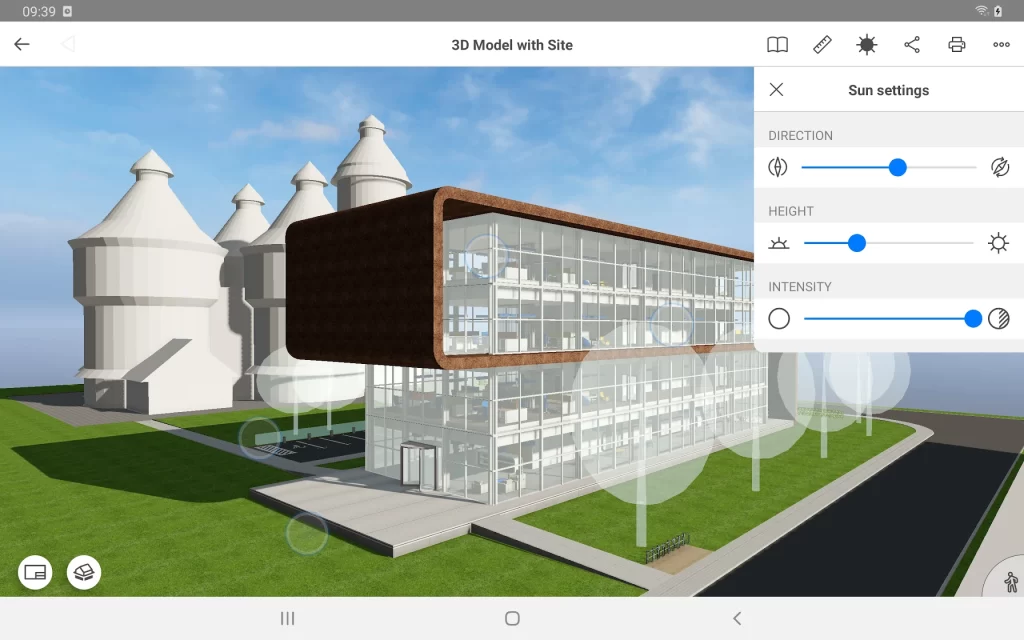
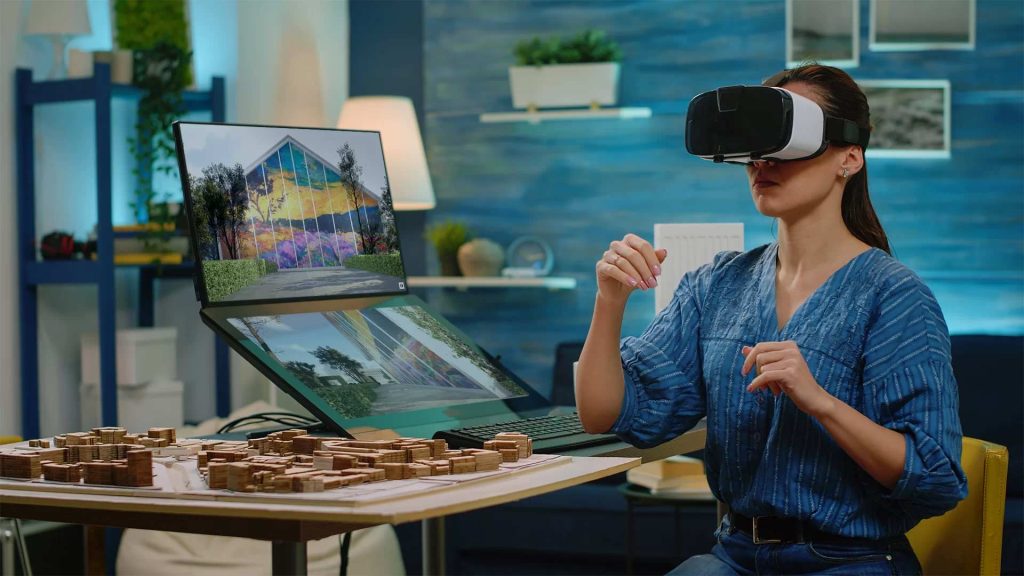
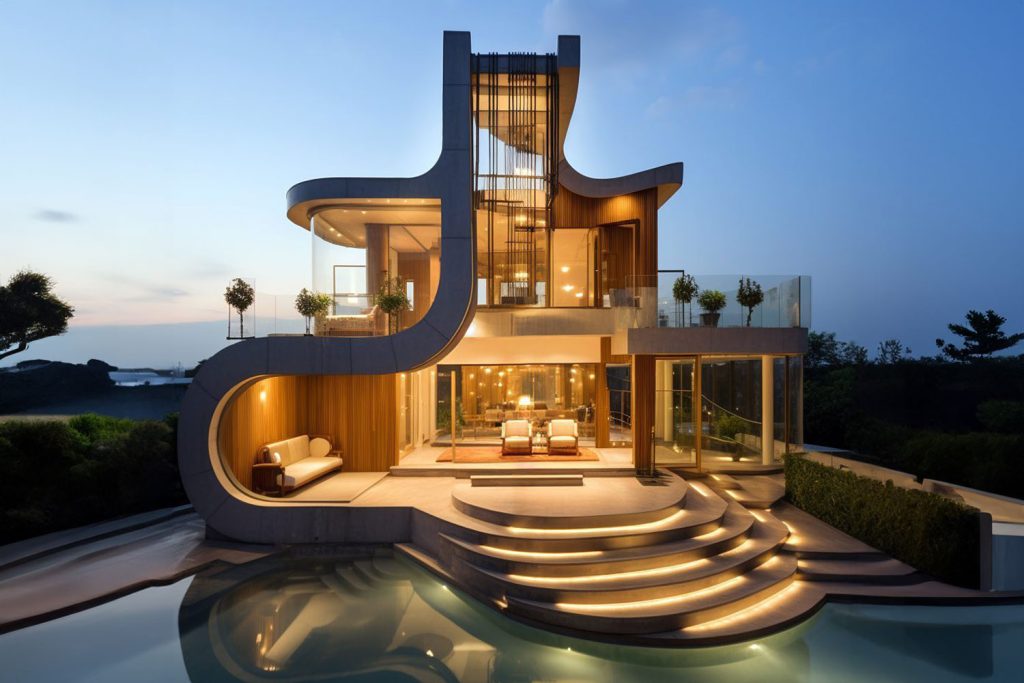







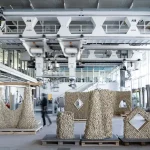

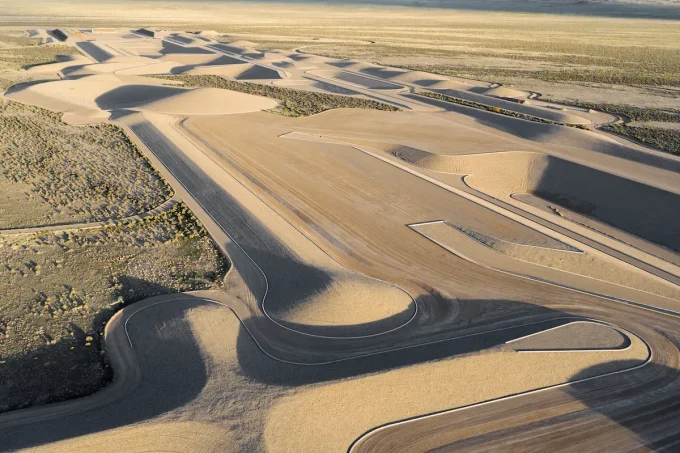

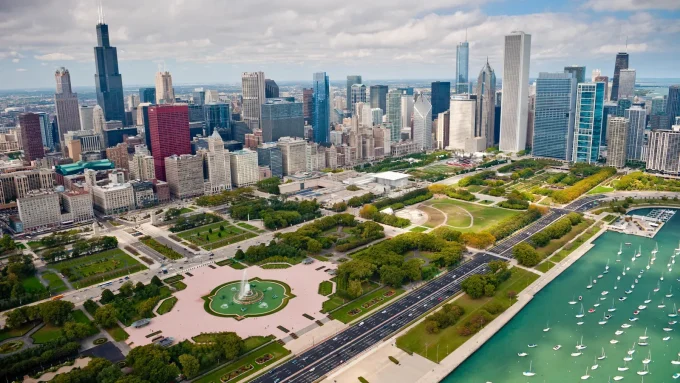





Leave a comment