The “Sami Frashëri” School provides a new perspective capable of inspiring young students. Sami Frashëri School is located in Tirana, Albania, and designed by SOA Architecture.
“Our main task for humanity is to study and learn without getting bored.” Sami Frashëri is an Ottoman Albanian writer, philosopher, playwright, and an important figure of the National Renaissance movement of Albania.
6700 sqm area building has two volumes overlapping and intertwined through a series of common areas, and internal courtyards define the building.
These terraces connect the various outdoor spaces to have a continuous and fluid system of paths that characterize the entire project on a planimetric and urban scale.
A simple linear geometry defines this system of spaces that generates a link between the architecture and the context.
The series of outdoor areas connect the outdoor environments creating a square capable of generating a social interaction space between the students and the community.
The building houses a series of classrooms designed to optimize and obtain the best possible space flexibility, allowing different configurations depending on the situation. In addition, all rooms are amply lit by natural light thanks to large openings, tending to connect the student with the greenery.
The iconic element of the project is the facade. An initial climatic analysis of the place, conducted in the early stages of the project, influenced its composition. It led to the definition of an “environmental matrix” divided by annual summer and winter strategies for indoor and outdoor environments.
Tirana’s climate is a “humid temperate climate with a hot summer” (Köppen-Geiger climate), characterized by average temperatures with summer peaks above 30°C and temperatures just above 0°C in winter peaks. Solar radiation is high in the summer and consistent in the winter.
This set of inputs is fundamental in the “formal definition” of the elevation. All data are essential to optimize the geometries (size and inclination) to meet their function, with the specific task of ensuring certain levels of indoor comfort and the performance of the building. These parameters, defined as a series of small inputs, are “coordinated” through software and algorithms to achieve a predetermined goal. We programmed to create forms.
As a result, the elevation of the building is a series of vertical elements that, through different depths of slats, generate a particular “movement” of the façade. Thus screening the different elevations of the project based on where they are.
So, they can respond in the best possible way to their precise function: shielding from direct sunlight (ensuring the best performance in terms of shading) without nullifying visibility.
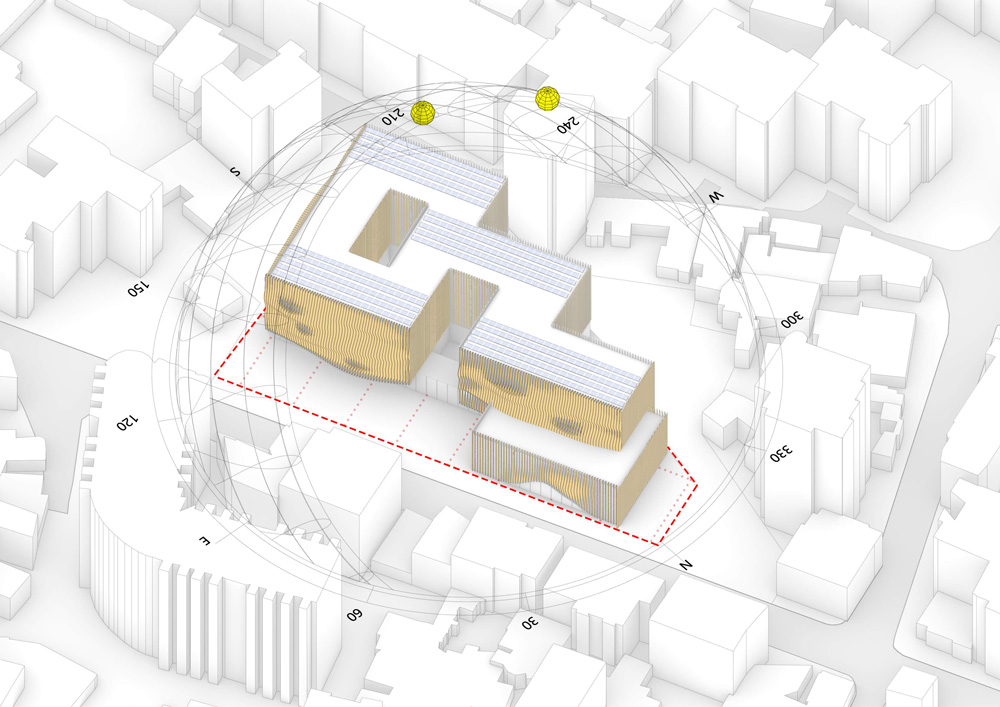
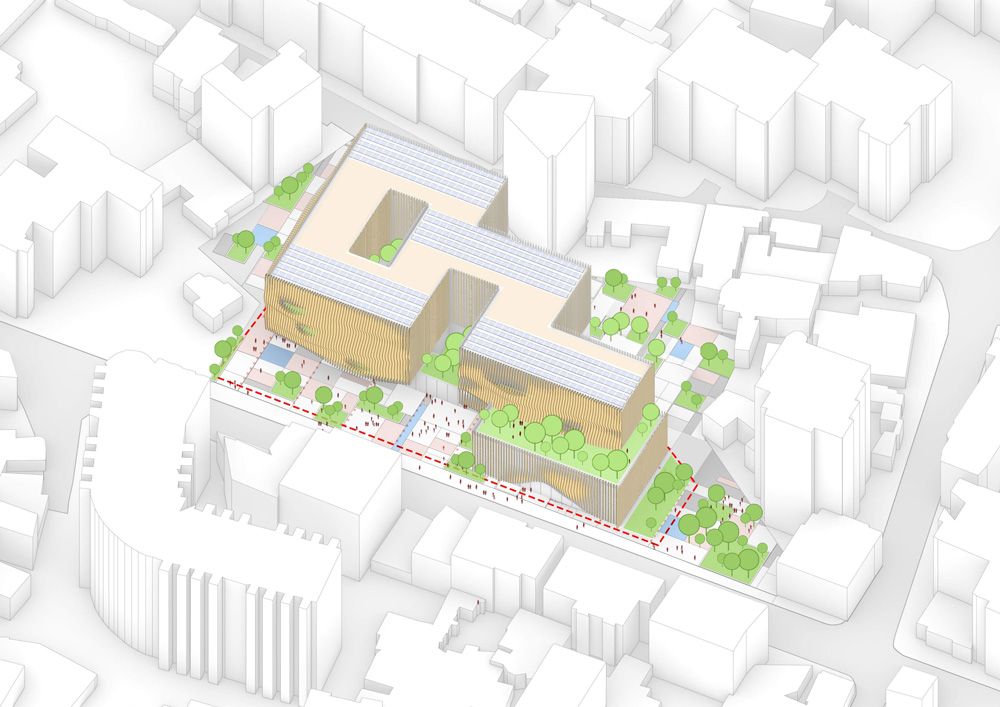
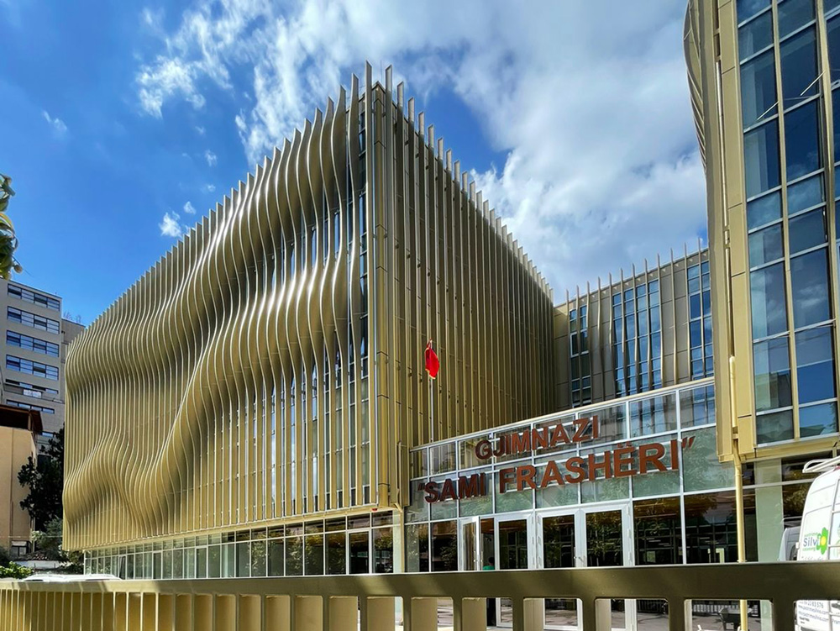
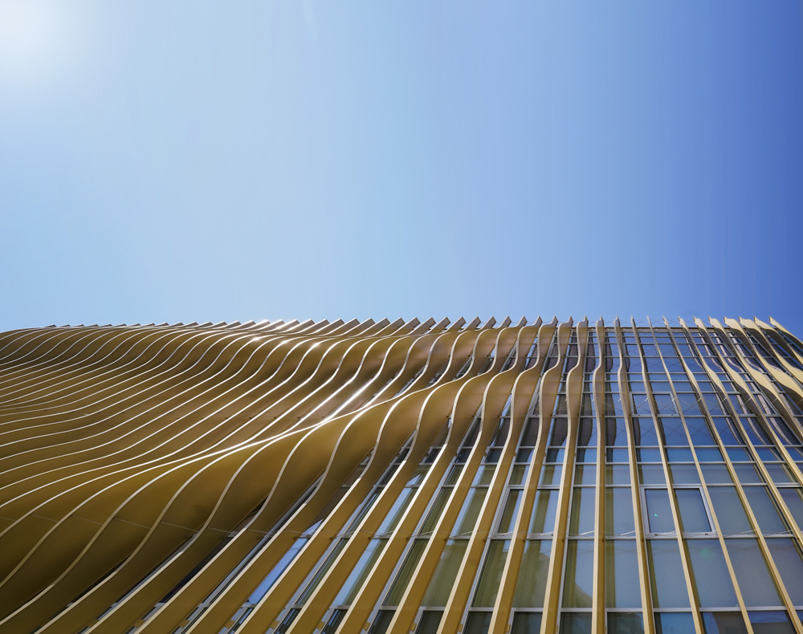

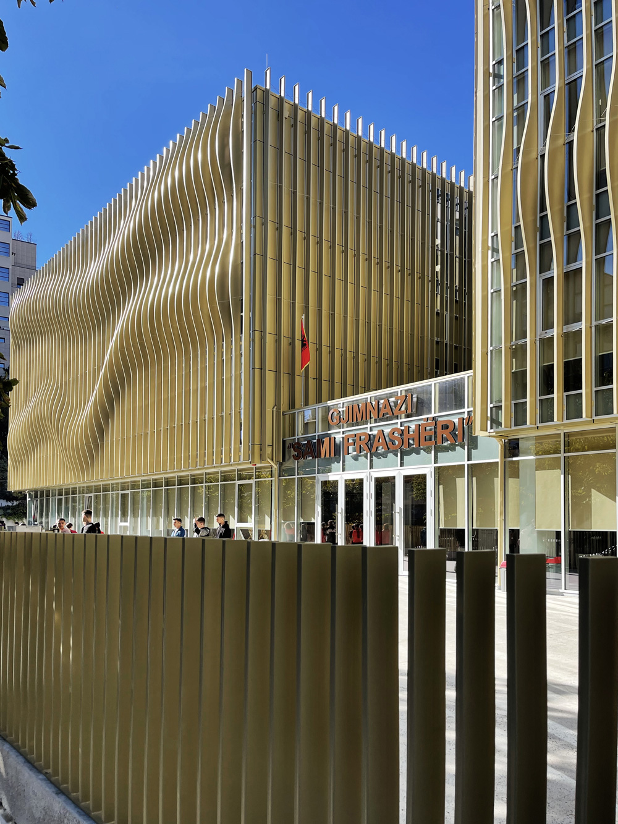
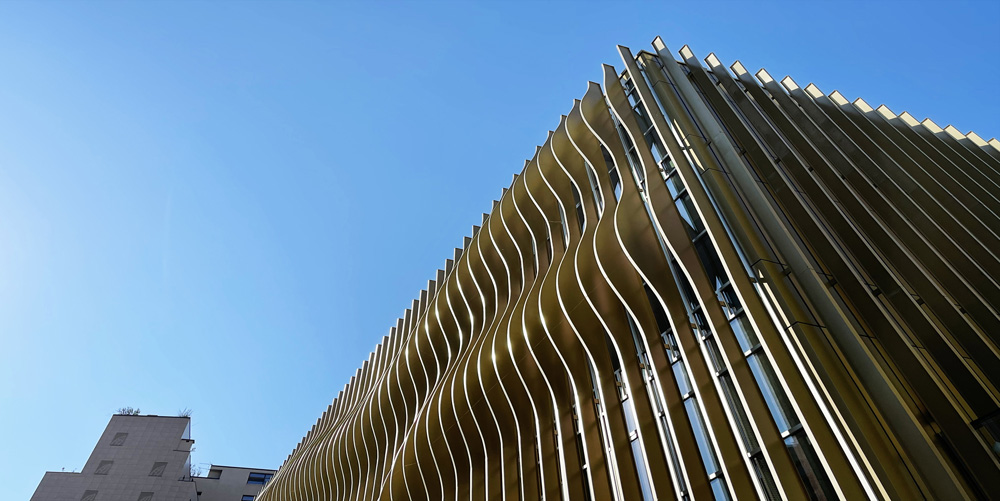





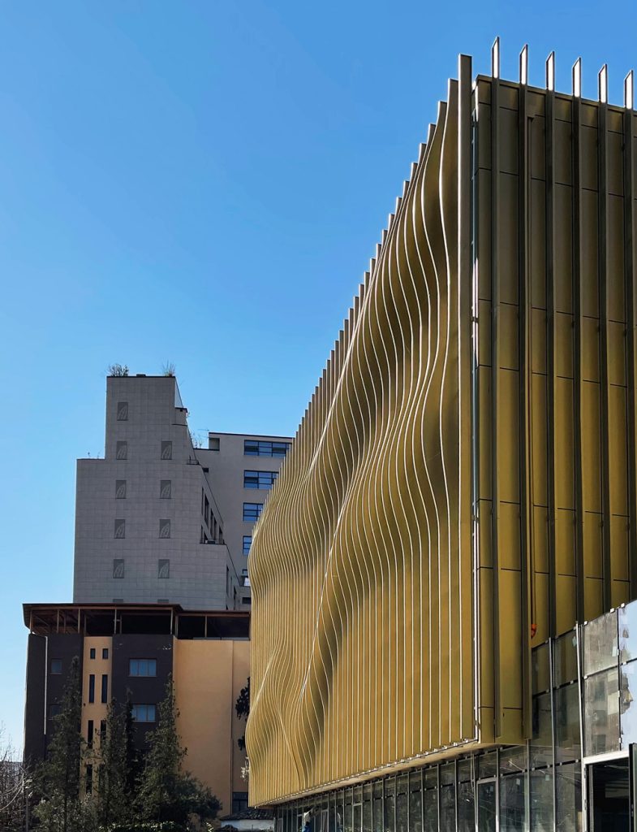
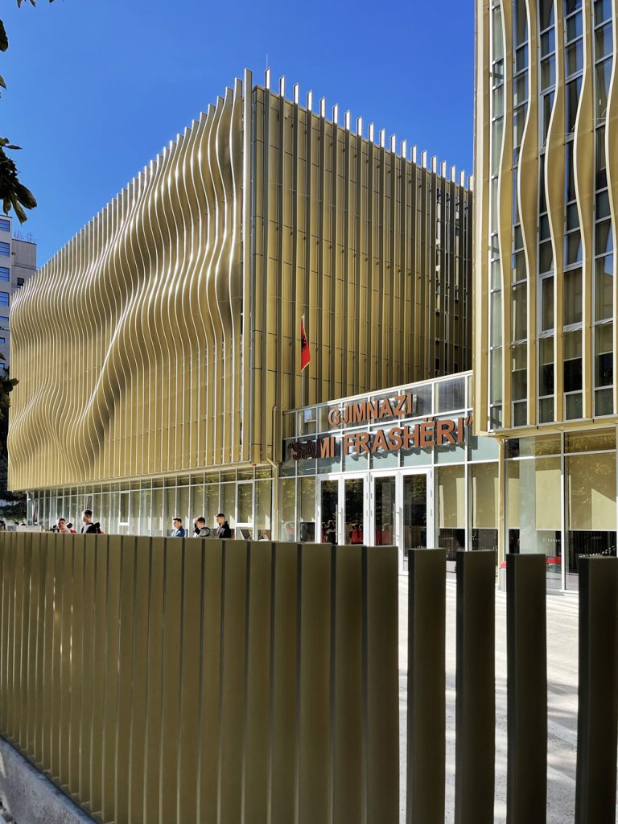
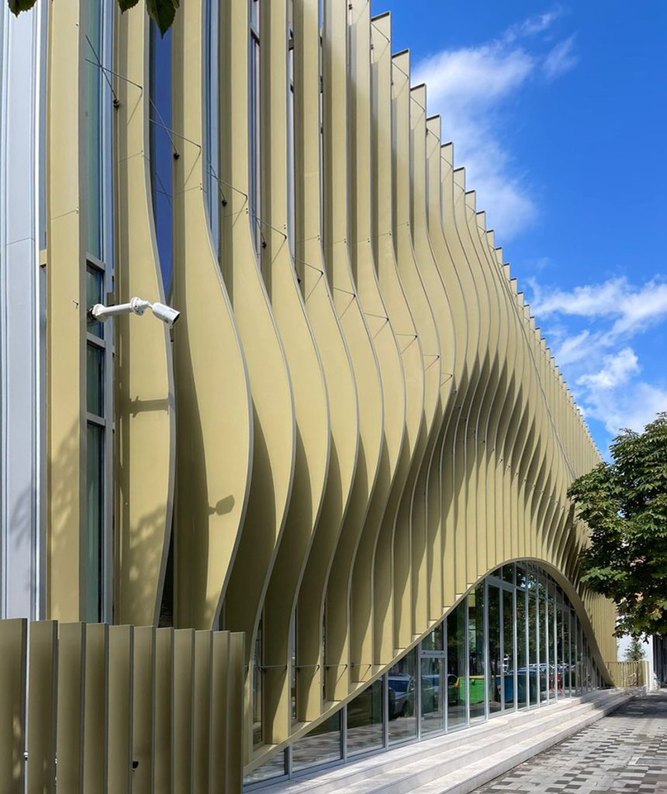

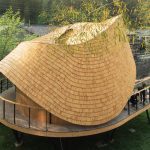
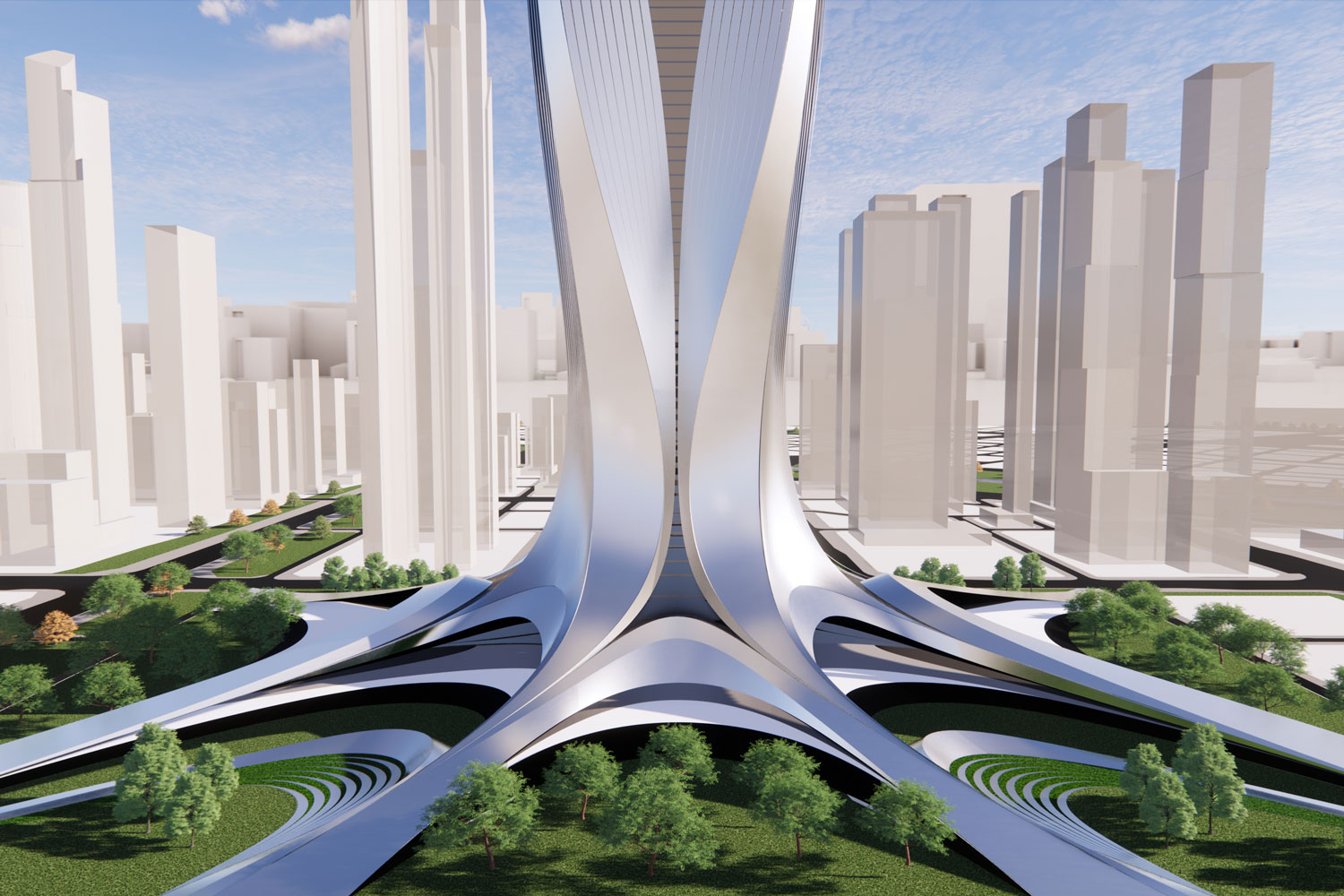


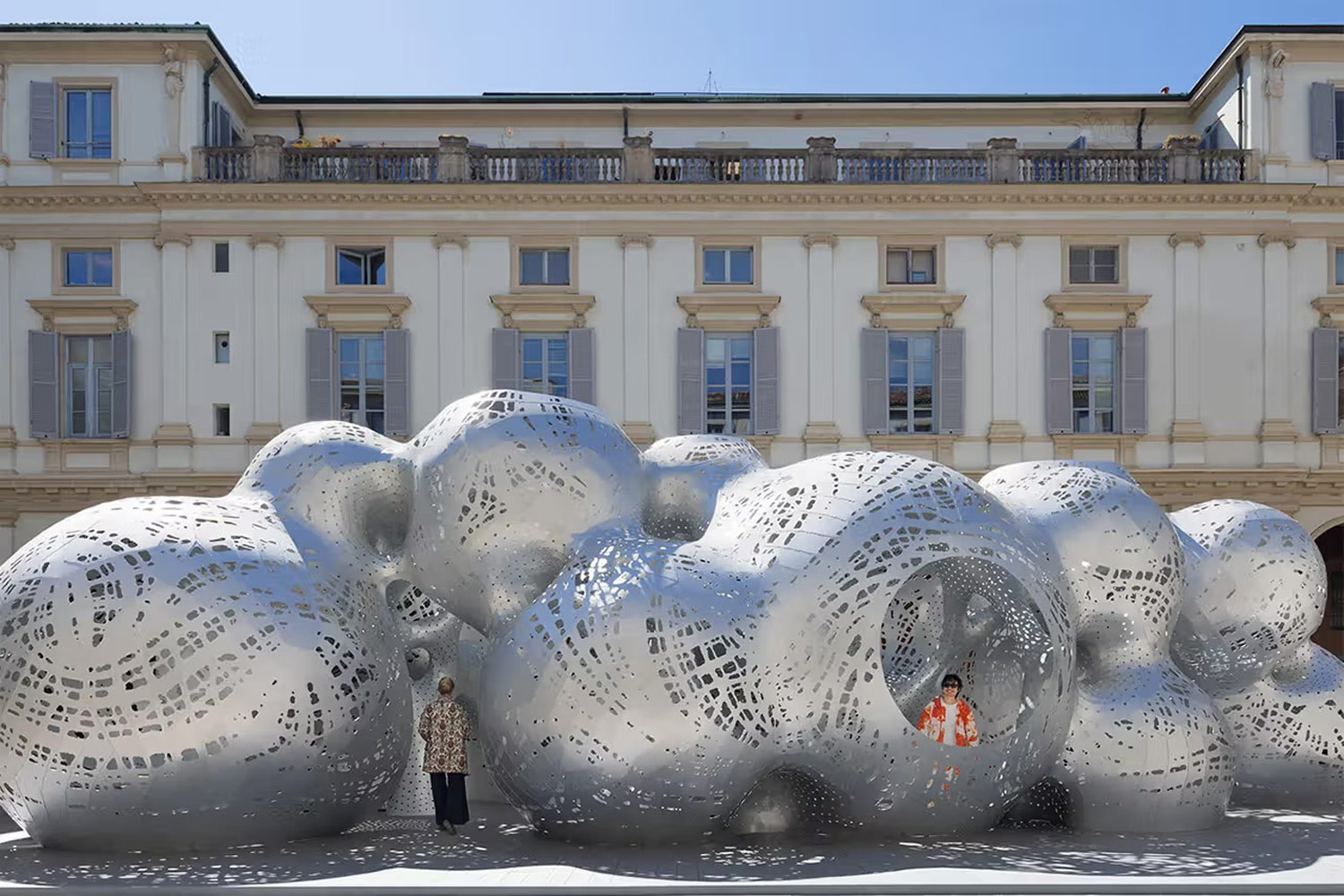
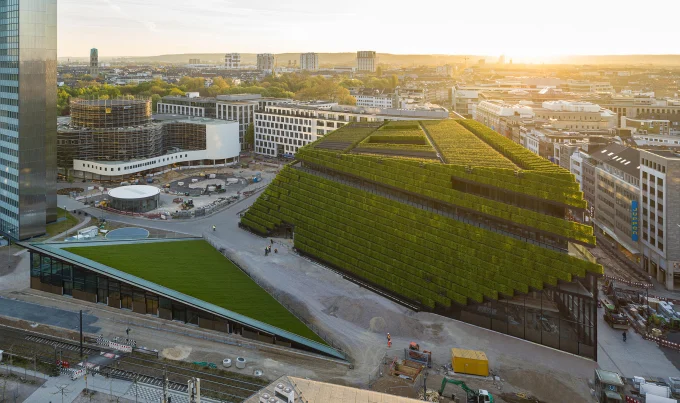
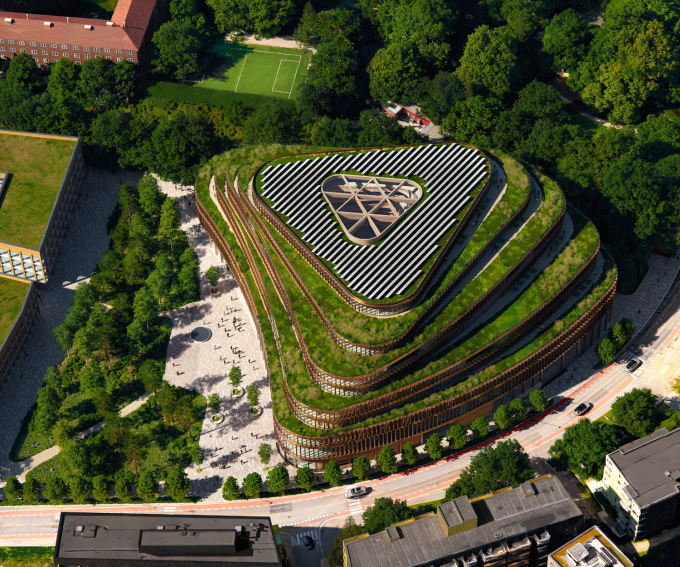
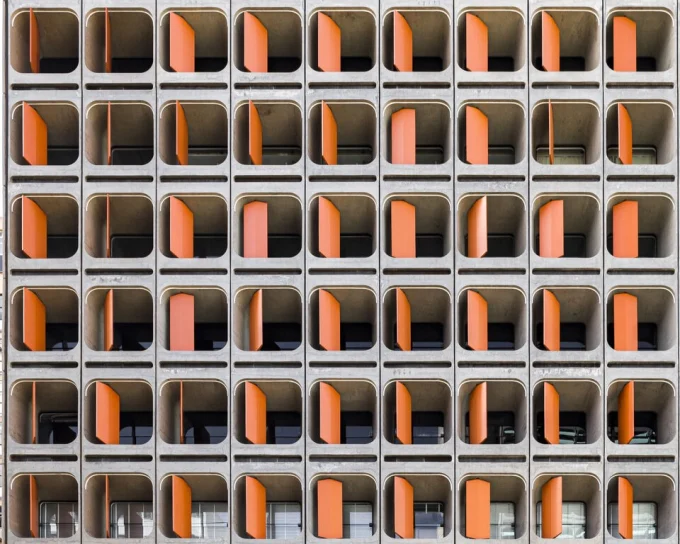
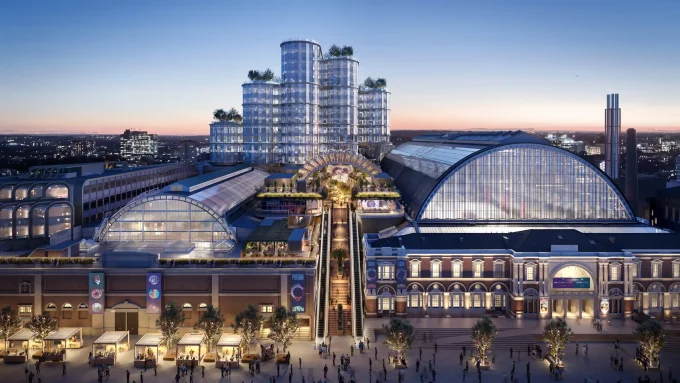




Leave a comment