The Gradient Center, designed by SOA Architecture, is a multifunctional (offices and residential) building located in Tirana, a few kilometers from its historic center. Apart from being in a strategic and future expansion area, the intervention site is surrounded by the waters of Tirana’s artificial lake, which borders an important green lung for the city: Tirana’s Grand Park.
Stefano Bastia is a designer and co-founder of SOA Architecture and will share his expertise at Computational Design: NEXT 14 online conference!
The proximity of the Gradient Center project area to this natural water and vegetation system is a fantastic opportunity that must be fully embraced: to integrate the project into this complex system without disrupting it, but rather enriching and enhancing its potential.
In addition, research on this multifunctional building inspired by local culture was critical. The Albanian people’s construction techniques, art, and craftsmanship, were major sources of inspiration for the project’s conceptual phase, which aimed to create balance and an indelible bond with the land.
Being close to this ecosystem establishes the goal of enriching and reinforcing it by integrating and integrating the project. As a result, the project is transformed into a true park expansion, complete with green infrastructure and an organic connection (both pedestrian and cycle paths) that spans the Tirana bypass road, ensuring continuity throughout the complex.
The intervention’s defining feature, easily visible on the plan, is a “comma,” a simple organic geometry that defines a strong connection between architecture and nature via an elevated pedestrian path. This “human-scale infrastructure” bridges a highway and connects a public park to the project. Two elements that “blend” into each other.
The intervention’s facade expresses the relationship between humans and nature, between cultural and biological elements. The show “unfolds” into a series of items that gradually “open up” towards the park, giving all of the residential and office spaces the best views of the park.



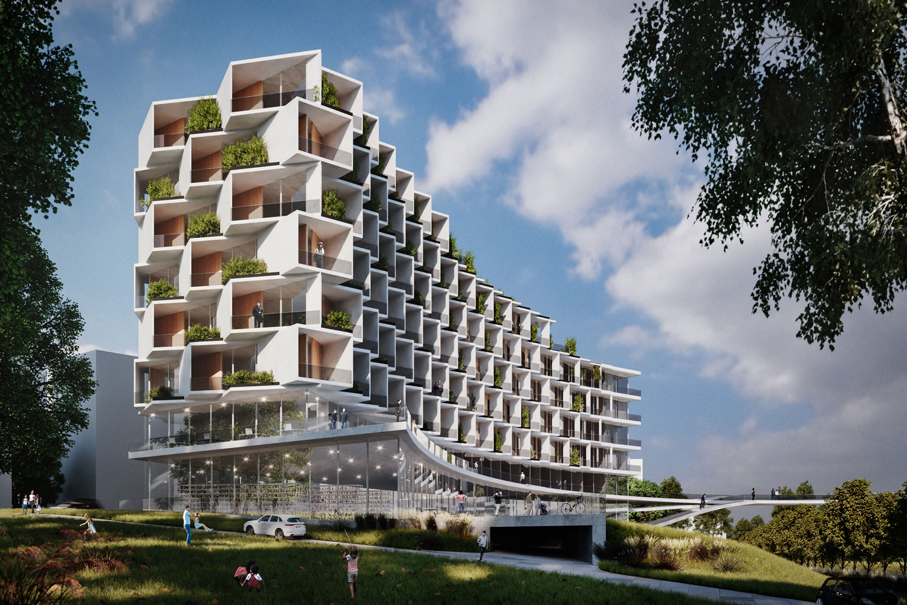
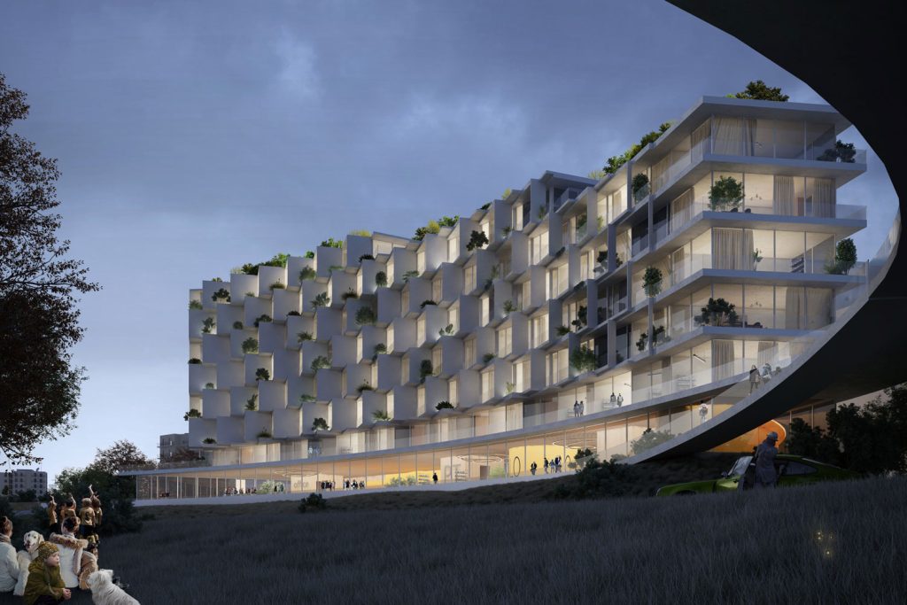
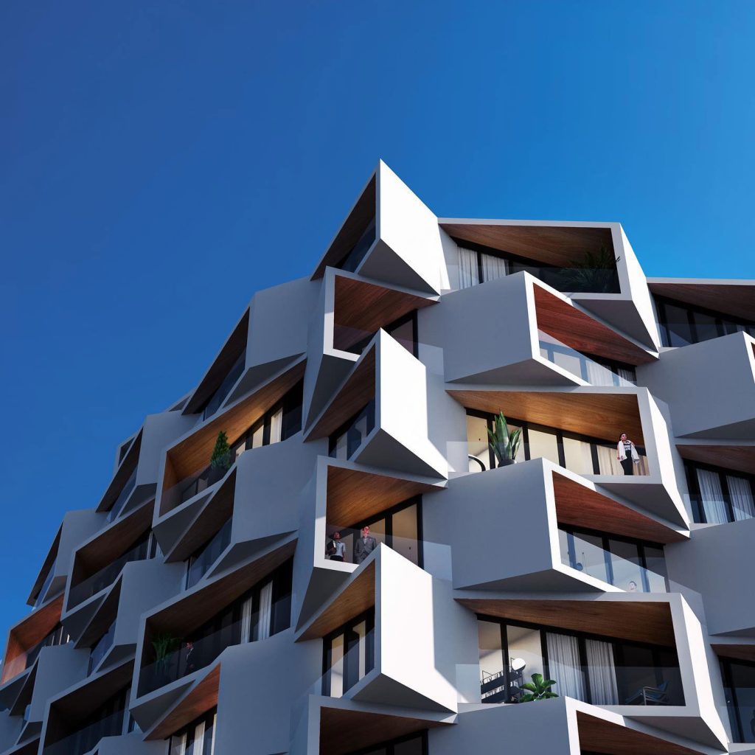
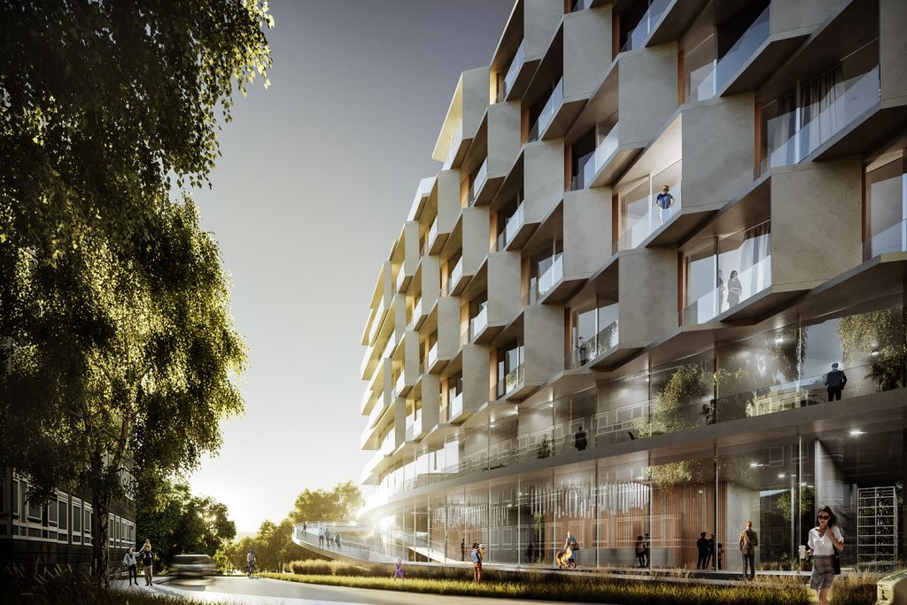
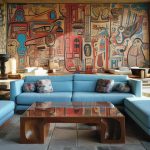
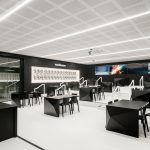
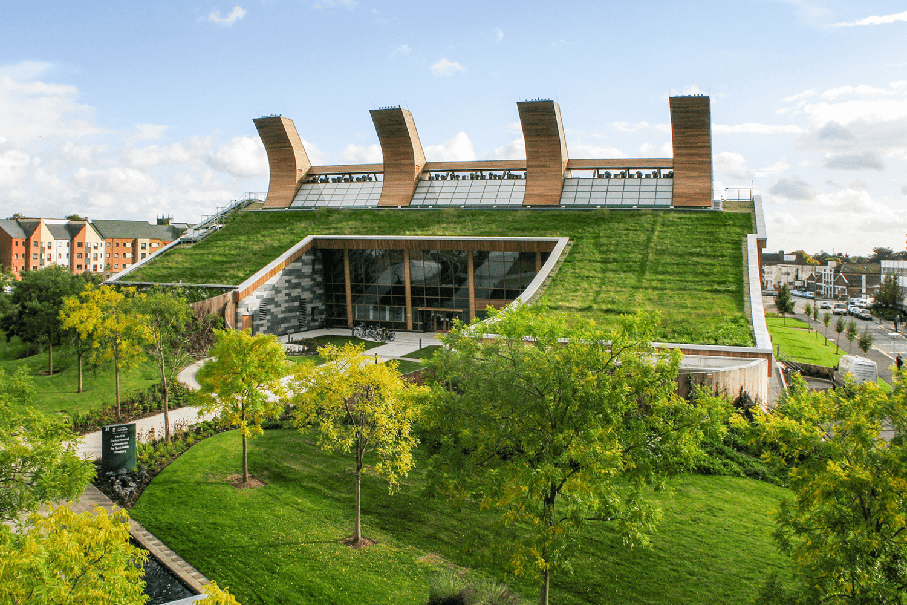
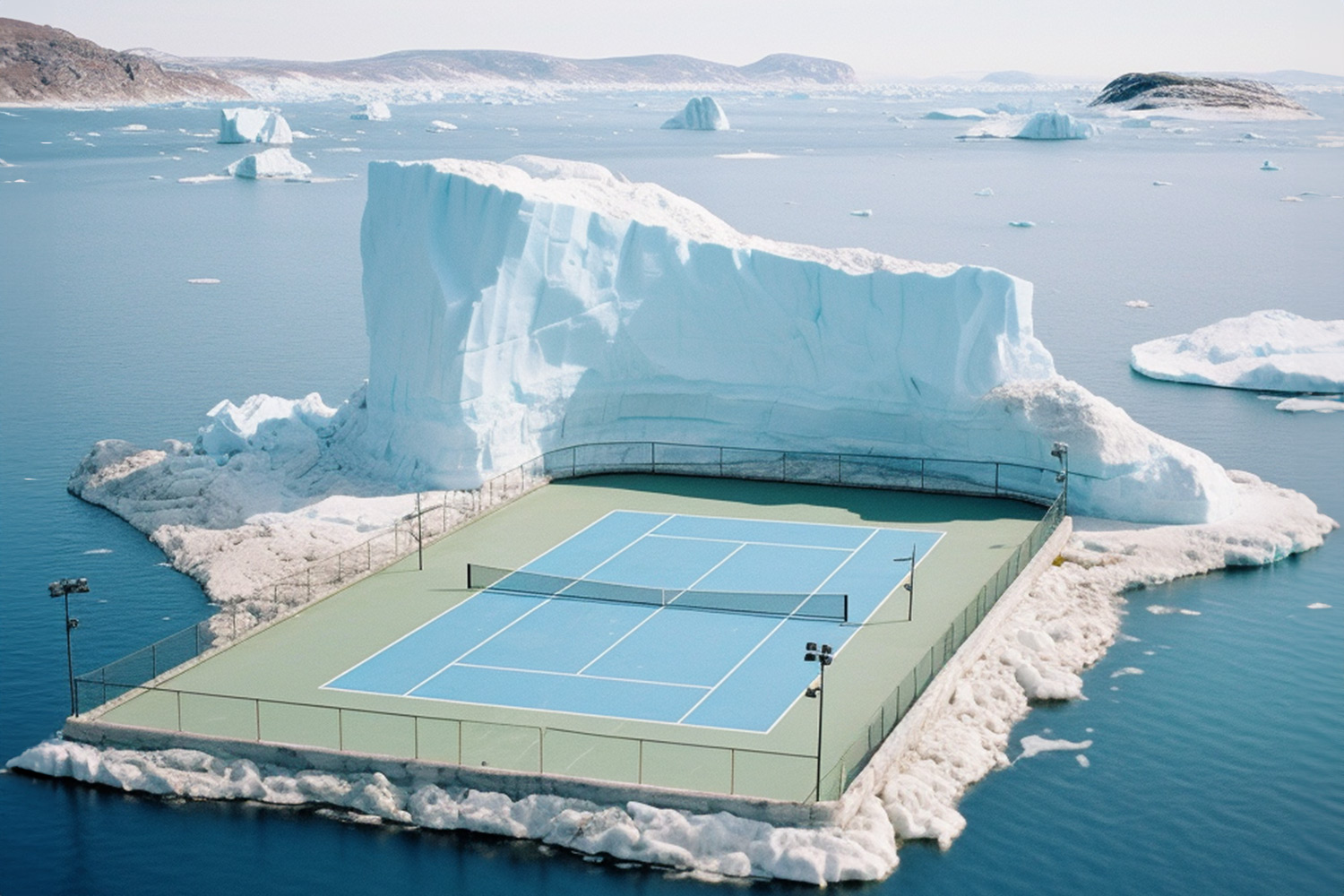


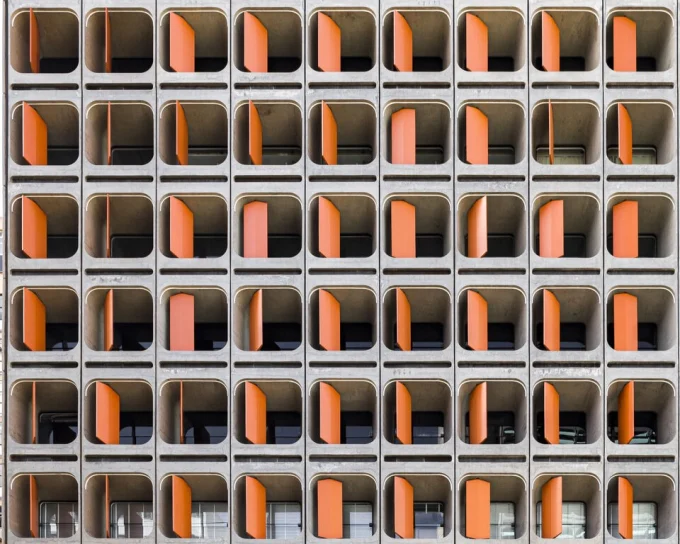
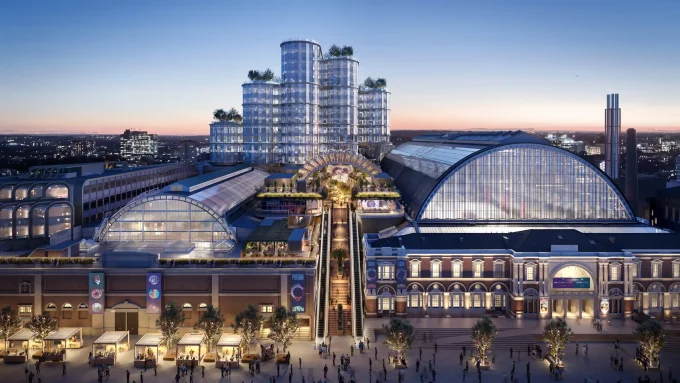
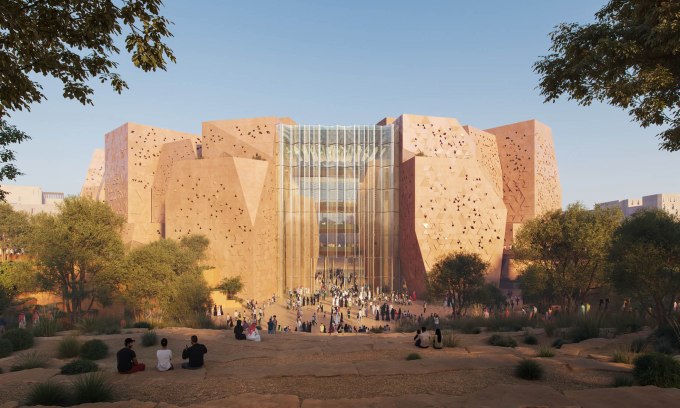
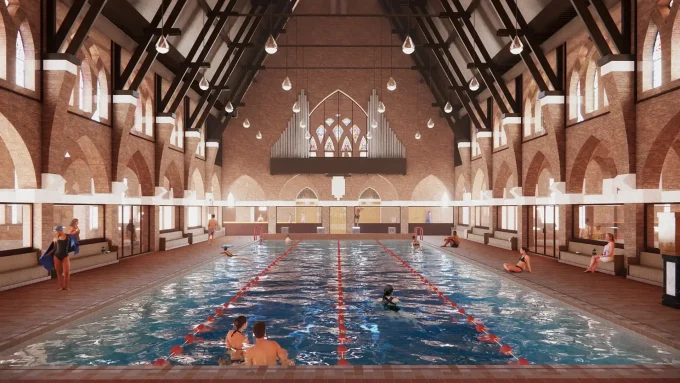


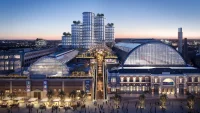

Leave a comment