Singapore, popularly known as the “Garden City,” is home to many modern and fascinating architectural marvels. The tropical city island located in the Southeast Asian Region is known for its diverse architecture, making it an architectural landmark. It is called the City of Nature, where architecture with the consciousness of nature and its surroundings grows. Singapore is known for its diverse range of architecture resulting from various time design styles. Various traditional, cultural, and historical influences have influenced the city’s eclectic and diverse architectural styles. The identity and architecture of the city have made Singapore one of the world’s landmark cities.
It is home to many unique and diverse architectural landmarks, making it one of the popular destinations for architects and designers. It is a nature lover’s paradise with lush green contexts enveloped by their buildings. Some architecture in Singapore is influenced by various architectural styles, such as post-modern, modern, contemporary, and traditional architecture, etc. The city skylines are filled with futuristic architecture seamlessly integrated with the lush green spaces and the traditional context of the city. The charming city context and the marvelous architecture make Singapore a futuristic city.
History of Singapore Architecture
The Urban Jungle, Singapore, is known for its diverse architecture influenced by different periods. Singapore’s architecture has revolved around traditional and contemporary styles. Since 1990, Singapore has developed itself into a global city; hence, to strengthen its identity, it created iconic landmarks through various architectural competitions. It can be observed that the city has 2 major architectural styles that have evolved: the traditional style before the World War II period and a more modern style post-war and colonial period. Singapore has evolved drastically, and it is a perfect blend of heritage, tradition, culture, innovation, and futuristic architecture.
Traditional architecture of Singapore evolved during the postwar era; some structures that portray traditional architecture are Malay houses, places of worship and religious importance, local shophouses, etc. Modern architecture primarily observed in Singapore post-World War evolved from the Art Deco style and modern architecture that was popular from the 1950s to the 1970s. Singapore’s history has seen various architectural styles that helped evolve and create diverse styles.
Listed below are eight such architectural masterpieces to visit in Singapore:
1. ArtScience Museum
Architect: Safdie Architects
Construction: 2011
The Art Science Museum, situated over the waterfront of Marina Bay, was designed by the world-renowned architect Moshe Safdie. The lotus-shaped interactive museum is often called the “Welcoming Hand of Singapore.” The museum is designed as a part of the Marina Bay Sands Resort project that opened to the public in 2011. It is the world’s first Art Science Museum, and its design aims to connect the arts and the sciences. The form of the structure has been compared to a lily flower, which is considered a symbol of Singapore.
The architecture of the museum is composed of two parts: The base of the structure, which is embedded within the water body, and the petal superstructure, which is composed of ten petals floating on the pond. The museum is entered through a free-standing glass pavilion and it is composed of twenty-one galleries within the three-story structure. The 6000 square meters area structure is composed of a dish-like roof form that also helps collect rainwater, creating a waterfall and pond within the interiors. The iconic petal form of the structure is referred to as the rise towards the sky by varying heights crowned by sunlight illuminating the galleries. The museum comprises two major exhibitions situated beneath the huge water lily garden and within the sculpturally shaped form over the promenade. The galleries within the museum are naturally lit within the 10 extending finger-like structure, capturing beautiful views of downtown Singapore.
2. The Interlace
Architect: OMA and Ole Scheeren
Construction: 2013
The Interlace is an enormous apartment complex housing 1,040 apartment units that OMA designed. The tower is unique in terms of design approach since it breaks boundaries from a traditional isolated tower design. The apartment complex covers a total area of 170,000 square meters and comprises units with extensive outdoor landscaping and outdoor spaces. Designed by Ole Scheeren, the partner of OMA (Office for Metropolitan Architecture). The interconnected network of buildings that are seamlessly integrating that natural environment. The structure closely resembles “Jenga Blocks” due to the stacking up of identical blocks irregularly.
The complex consists of thirty-one apartment blocks, each six stories high, identical in length, and stacked. The identical blocks are stacked hexagonally, creating eight large open and permeable courtyards. The hexagonal stacking helps in developing sky gardens with cascading roof terraces that are private and public. The uniqueness of the design and approach has gained architectural structure recognition and awarded various prominent awards (Building of the Year – 2015). The architecture is also sensitive to the natural context as it completes the green belt stretching between Kent Ridge, Telok Blangah, and Mount Faber Parks. The sustainability factor has been seamlessly integrated with the natural context and the microclimate of its immediate surroundings. The generous spacing and stacking of the blocks provide an equal amount of surrounding views to every block.
3. Oasia Hotel Downtown
Architect: WOHA
Construction: 2016
The Oasia Hotel Downtown is the striking red and green wall-adorned structure located in the heart of the city and was designed by world-renowned architecture firm WOHA. The hotel is conceived and imagined by WOHA as an alternative yet unique tropical approach to architecture. The iconic permeable 27-story tropical skyscraper is a green heaven situated in Singapore’s Central Business District heart. The entire length of the skyscraper’s facade has been composed of various species of climbing plants (21 species). The primary architect of WOHA aimed to create and mimic the skyscraper as a natural ecosystem that emphasizes sustainability over consumption.
The Skyscraper is a mixed-use hotel (314 rooms hotel) and office structure that is often considered a refreshing piece of architecture situated in Singapore. The tower’s design showcases a modern, functionalist, and sleek architectural style within its interiors (Architect Patricia Urquiola). The tower has been designed in such a manner that they have carved out its interiors by creating beautiful views and vistas within the tower. The iconic exterior façade of the tower has been composed of vertical grid panels highlighting the orange, pink, and maroon aluminum meshes. The permeability and openness of the entire tower also allow for ample cross ventilation creating a comfortable tropical heaven within the central business district. Landscaping has been extensively used as a surface treatment that has enabled the achievement of a green plot ratio of 1100% that has created a natural habitat for birds and animals.
4. The Hive – NTU Learning Hub
Architect: Heatherwick Studio
Construction: 2015
The Heatherwick Studio won the competition to design the University Learning Center, which was completed in 2015. The Hive in Singapore is recognized as one of the new educational landmarks for its iconic architecture. It is designed to be a part of NTU’s (Nanyang Technological University) redevelopment plan for their campus. It is a new multi-use building designed to hold a 33,000-student capacity. The iconic building is known as the “Dim Sum basket building” due to its basket-like form and design. The building designed by the British designer Thomas Heatherwick was unique and contemporary compared to the traditional education buildings design.
The Hive is one of the first major buildings in Asia, consisting of iconic 12 eight-story towers that have been arranged around a central atrium. The conical form of the tower and its spatial analysis’s main idea was to combine learning spaces with social spaces, integrating balconies and gardens. The hive’s design focuses on incorporating 56 tutoring rooms within the utilization of corridors. The unique character of the design is the porous design and the flexible access from 360 degrees from within the central atrium, creating a central porous zone within the door. The central atrium acts not only as a visual connector for the users between classrooms, meeting spaces, and tutoring rooms but also as a central air circulation tower. The entire set of towers was built utilizing concrete slabs with independent enclosures for each tower and floor, and the surface of each level was larger than that of the lower level.
5. Marina Bay Sands
Architect: Safdie Architects
Construction: 2010
The Marina Bay Sands was designed by the world-renowned architect Moshe Safdie for the Las Vegas Sands Corporation. The resort is located in front of Marina Bay and is considered to be one of the landmarks of Singapore city. The structure is a complex mixed-use building consisting of a 12,000 square meter convention-exhibition center, 2,561 room hotel, 74,000 square meters of The Shoppes at Marina Bay Sands mall, a museum, theatre, art-science exhibits, an atrium casino, and two floating crystal pavilions. As Safdie mentioned, the project was a vital connection from the waterfront area to the Gardens by the Bay towards the west side, hence a vital urban structure in the urban district to be designed.
The architect designed and created an urban structure that seamlessly integrates and weaves urban pockets and public meeting zones. The structure is composed of three towers, which are comprised of 55 floors of hotel spaces that are fastened to the floor and connected by a top air park covering around 1 hectare. The structure is considered an architectural marvel designed to be as high as 200 meters above sea level. The sky park is one of the striking features of the structure that hovers upon the three towers, overhanging in a single end and extending up to 65 meters. The structure of Sky Park emphasizes and focuses on creating a Sky Park that celebrates the Garden City Singapore. The 340-meter-long sky park comprises a public observatory, gardens, restaurants, pool, and jogging trails, forming a sustainable haven upon the hotel towers.
6. Gardens by the Bay
Architect: Wilkinson Eyre and Grant Architects
Construction: 2012
The Gardens by the Bay is one of the largest garden projects in the world, designed by the two renowned architecture firms Wilkinson Eyre and Grant Architects. The entire site consists of a giant. The site, covering an enormous area of 101 hectares, consists of three distinct gardens: Bay South, Bay East, and Bay Central. The site was a reclaimed site located in downtown Singapore that is now one of the most unique and popular leisure destinations, with people visiting from all over the world. The project is considered to be one of the most important gardens located in the city of Singapore. It is a perfect example of architecture that integrates building with nature and technology.
Gardens by the Bay is an enormous tropical garden with landscaped spaces with giant tree-like towers, greenhouses in the form of shells, Man made waterfall (30 metre high). The master plan of the garden is inspired by Singapore’s national flower Orchid, expressing the beauty of orchid through exotic gardens and an advanced infrastructure that is sustainable and manages energy, water, and waste. The gardens are such a haven for natural habitat since the entire environment of the site expansion has made it easy for endangered species of unique plants to grow and dwell. The 18 Super trees (Tree-like towers) are one of the iconic and stunning features of the gardens, with heights ranging from 25 – 50 meters, covered entirely with tropical flowering climbers. Each supertree consists of rainwater collection tanks that help regulate temperature and create a cool garden environment. The two Giant Biodomes in the garden are cooling conservatories, Flower Dome (1.2 hectares) and Cloud Forest Dome (0.8 hectares), which display various plants and flowers.
7. Esplanade – Theatres on the Bay
Architect: Michael Wilford & Partners and DP Architects
Construction: 2002
The Esplanade – Theatres on the Bay, located along the Marina Bay of the Singapore River, was completed in 2002. The 6,000 square meters performing arts center contains a concert hall, theatres, library, and shopping mall. The complex was designed and created through an international competition (1992) to make Singapore a cultural capital. It is named after the Esplanade Park located in the vicinity, designed by DP Architects and Michael Wilford & Partners. The iconic design of the exterior façade reminds people of a resemblance to that of the tropical Asian fruit referred fondly to as “The Durian.”
The Esplanade complex was designed and aimed to create and design architecture with flexible rooms for the multiethnic population of Singapore. The complex is the perfect example of how modern technique and local tradition create architecture that respects the past and looks to the future. The structure consists of four theatres, concert halls, rehearsal rooms, offices, and shops. The complex is designed to cater to its two main audiences: the concert hall and the opera theatre. The concert hall has about 1,600 seats, and the opera theatre houses about 2,000 capacities. The primary feature is the two main durian volumes that are arranged perpendicularly to each other, creating an entrance zone and main hall connecting to foyers. The curved space frames with triangular glass systems are lightweight in nature and are composed of champagne-colored sunshades, creating filtered natural lighting within the complex.
8. Jewel Changi Airport
Architect: Safdie Architects
Construction: 2019
The Jewel Changi Airport, popularly known as the Jewel, is a complex that showcases the garden aspect of Singapore since u step into the nature heaven. The Jewel at Changi Airport fulfills its aim of acting as a connector between the existing terminal of the airport and creating a new community by combining the market space and the paradise garden. The world-renowned architecture firm imagined and aimed for the Jewel as the center of the airport to be a public realm offering several facilities. The airport terminal was designed to echo the spirit of Singapore’s city in the garden’s reputation, creating an urban, vibrant space and integrating nature with culture and facilities.
The Jewel is a public center spanning an area of 135,700 square meters consisting of indoor gardens, hotel facilities, retail, restaurants, cafes, and leisure facilities. It directly connects to Terminal 1 2 and 3 via pedestrian bridges. The Forest Valley is at the heart of the Jewel, a stunning terraced indoor garden offering interactive experiences with various facilities. The Rain Vortex, situated in the heart of the Jewel, is the world’s tallest indoor waterfall, with the water showering down from the Oculus within the domed roof. The vortex is sustainable in a sense since it aids in regulating and maintaining a cooling temperature in the interiors and collecting a considerable amount of rainwater that is reused. The Jewel is adorned with gardens with more than 200 different species of trees and flora; surrounding the gardens is a multi-level retail marketplace on five levels access to the garden through vertical canyons.




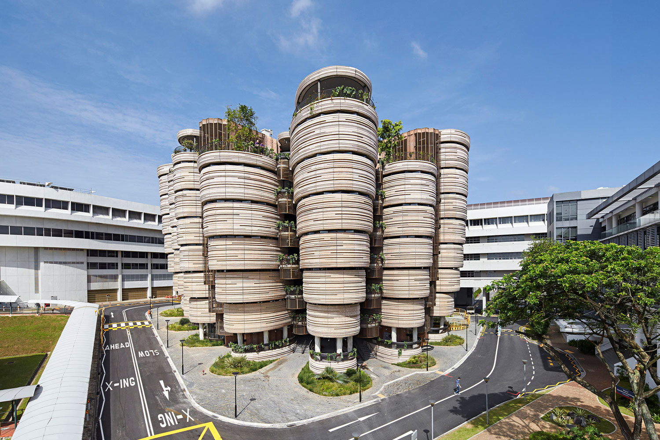
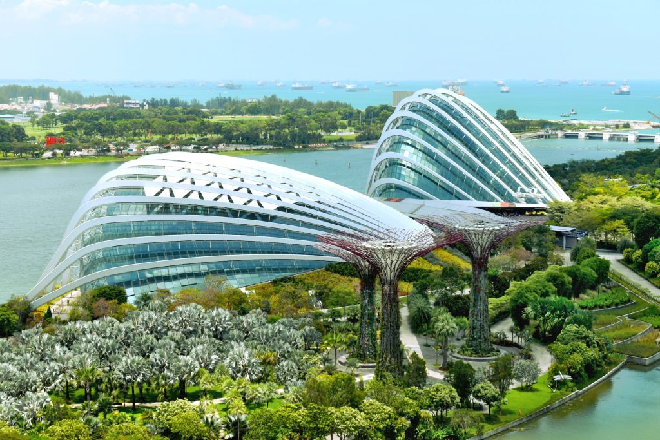
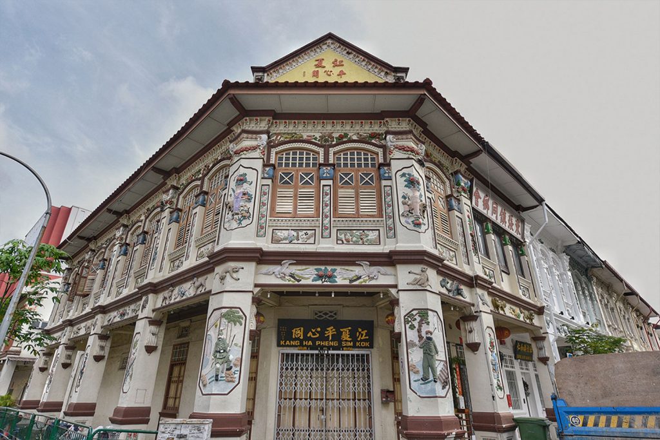
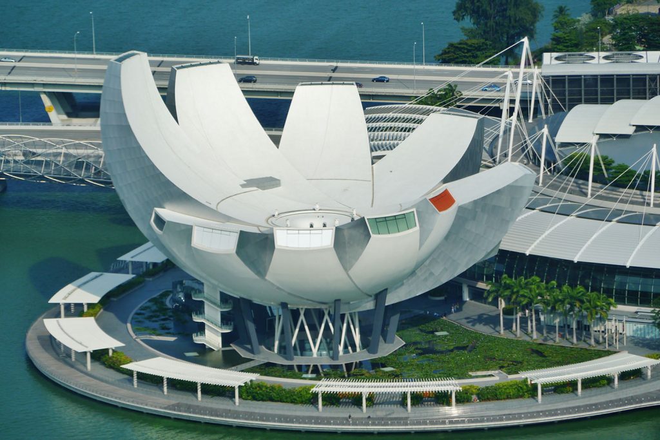
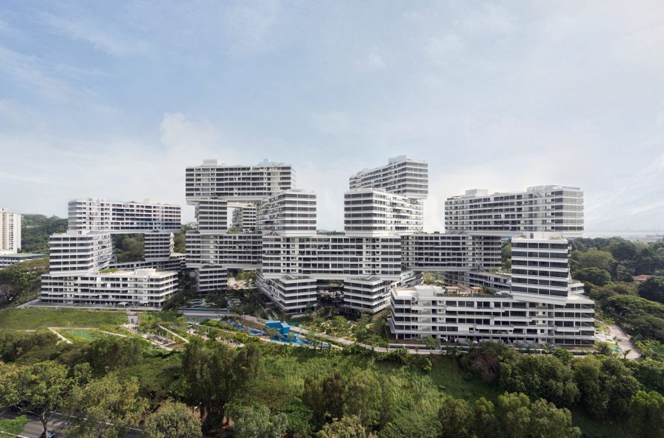
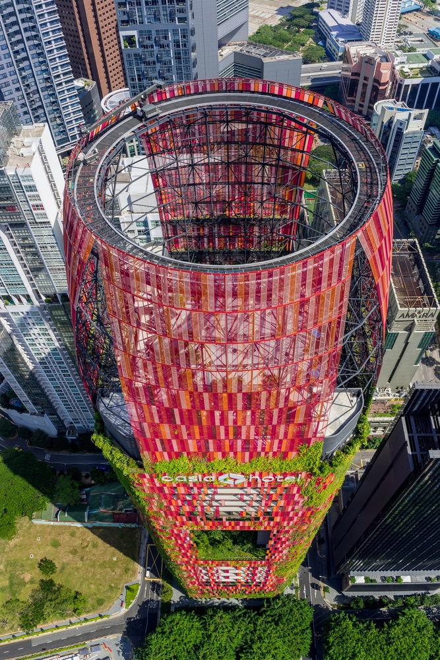
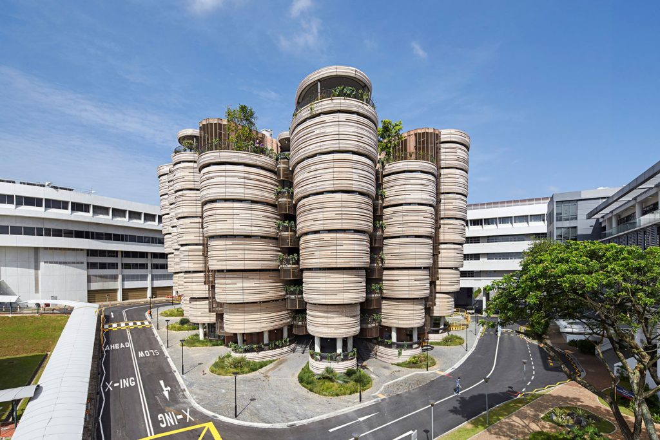
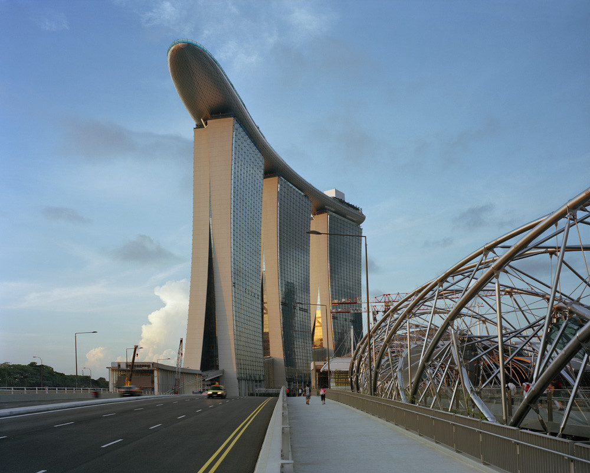
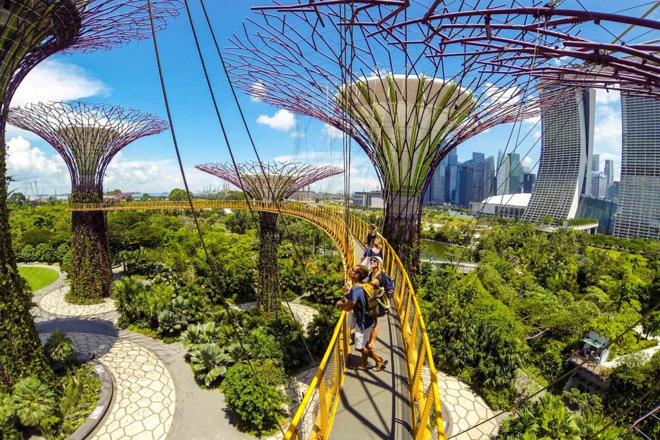
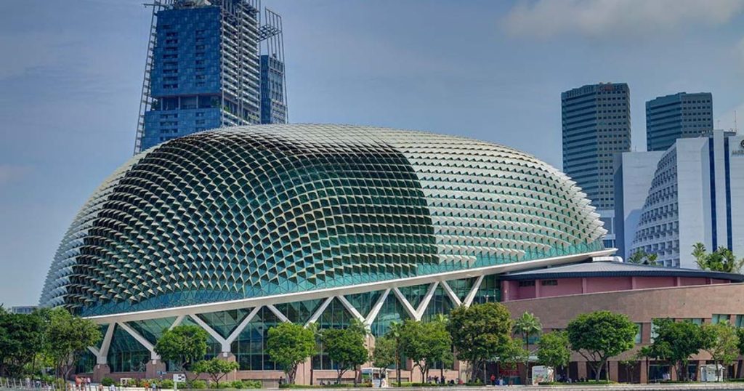
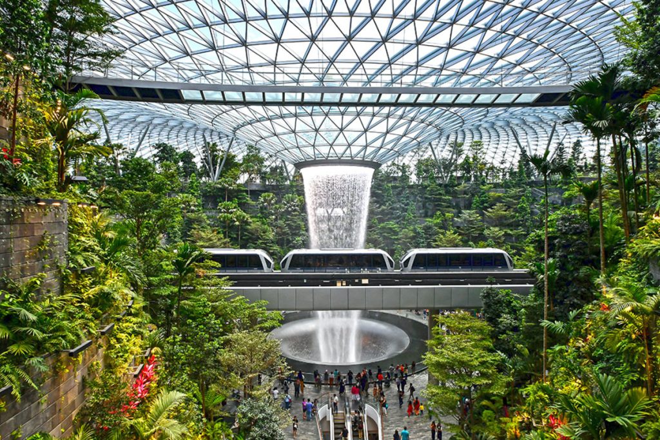






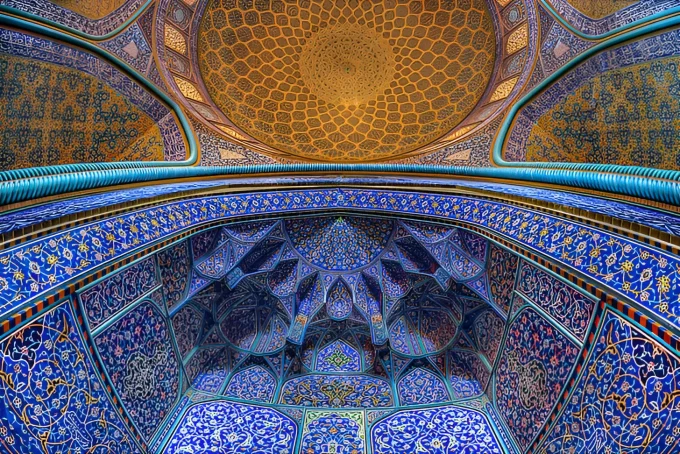
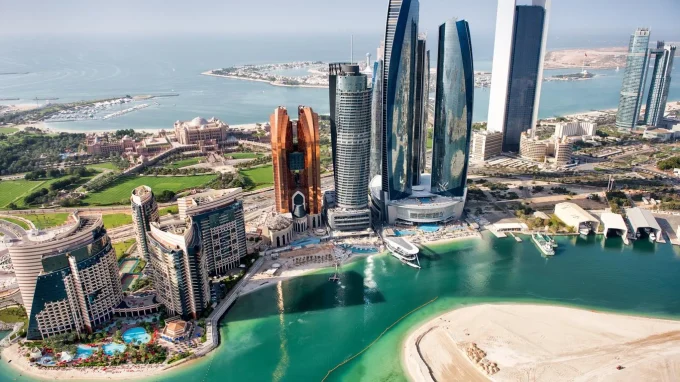

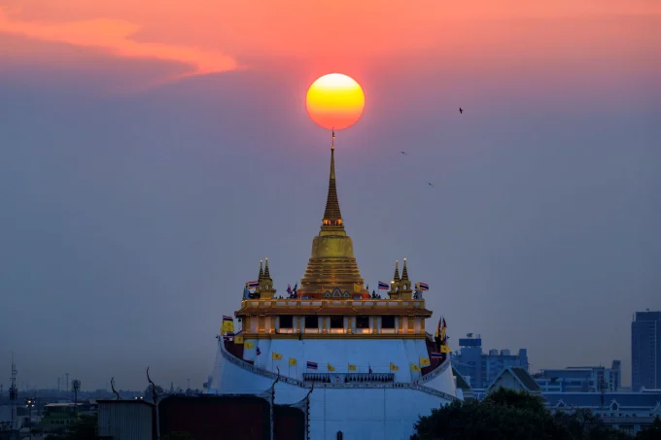




Leave a comment