More than a year has passed since San Antonio got a preview of a planned new airport terminal and two months since officials broke ground. Now, those early design concepts have been set in motion as the two architecture firms hired by the city in 2022, through a $3.8 million contract, work toward the expected 2028 completion date of a new terminal for the San Antonio International Airport (SAT).
Designed by the architecture firm Corgan, along with Lake Flato Architects, the new terminal will be 800,000 square feet — bigger than the two existing terminals combined — and built west of Terminal B in an area now used for parking. Those two terminals will be linked as one and connected to Terminal A by a concourse.
At $1.68 billion, the airport’s expansion is the largest capital project in the city’s history. City officials broke ground on the project in early December and site work began the following day.
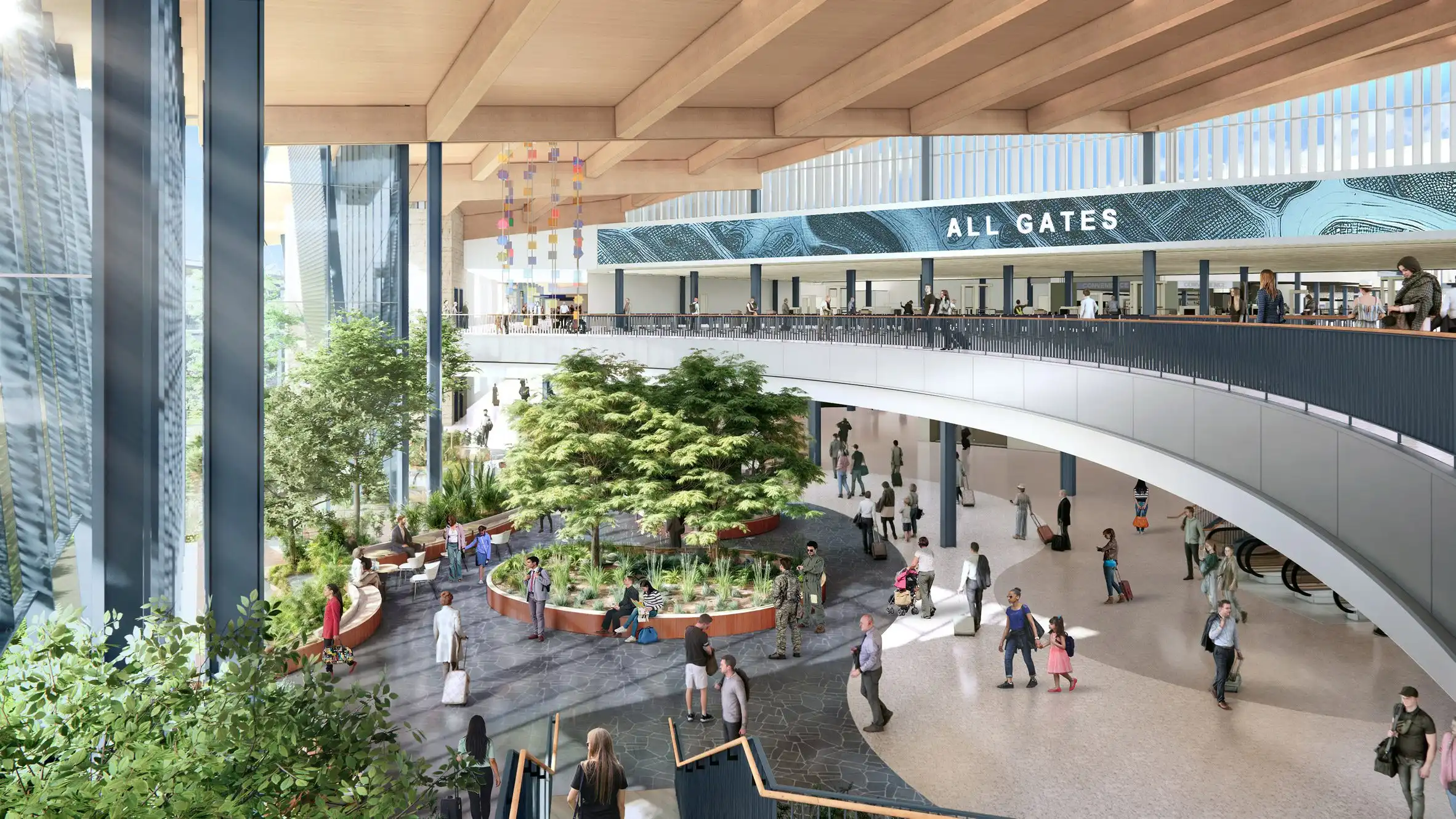
The new terminal will feature a central processing area for ticketing and security, up to 17 gates, spacious departure and arrival lanes, expansive waiting areas, a courtyard, and club lounges. Three gates will be built for wide-body aircraft to accommodate international flights. The federal inspection station for international travelers that is now located in Terminal A will move to the new terminal and will double in size.
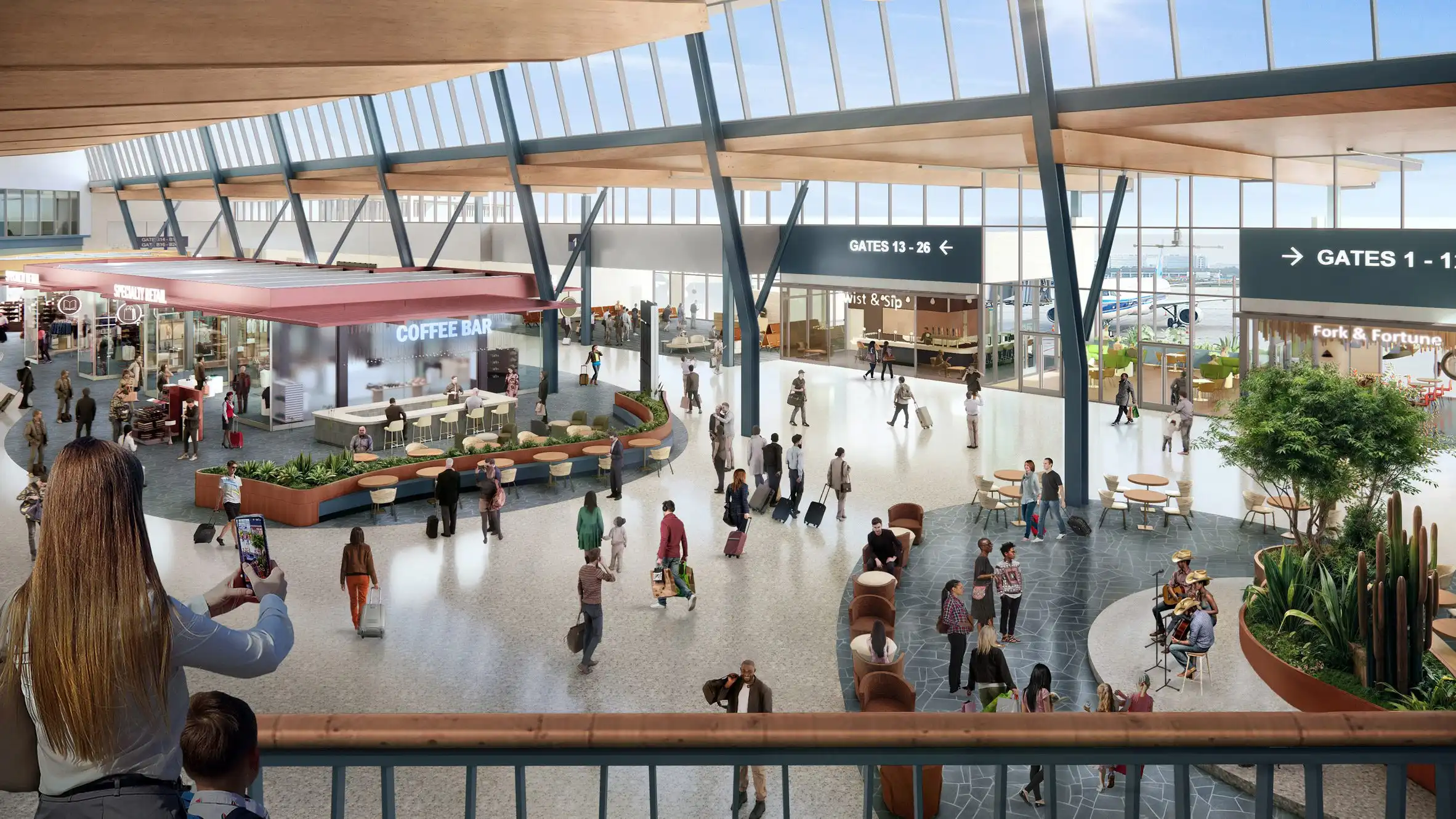
In September, SAT’s largest carrier, Southwest Airlines, declined to join other major airlines in signing a new lease and use agreement that went into effect on Oct. 1 and sued the airport for discrimination. The low-cost carrier argued that it should be assigned 10 gates in the new terminal or a promise of better upgrades in Terminal A, where the Southwest gates are planned. The airline asked for a scheduled Dec. 16-18 court hearing to be postponed and a new date has not been set, according to a city spokesman.
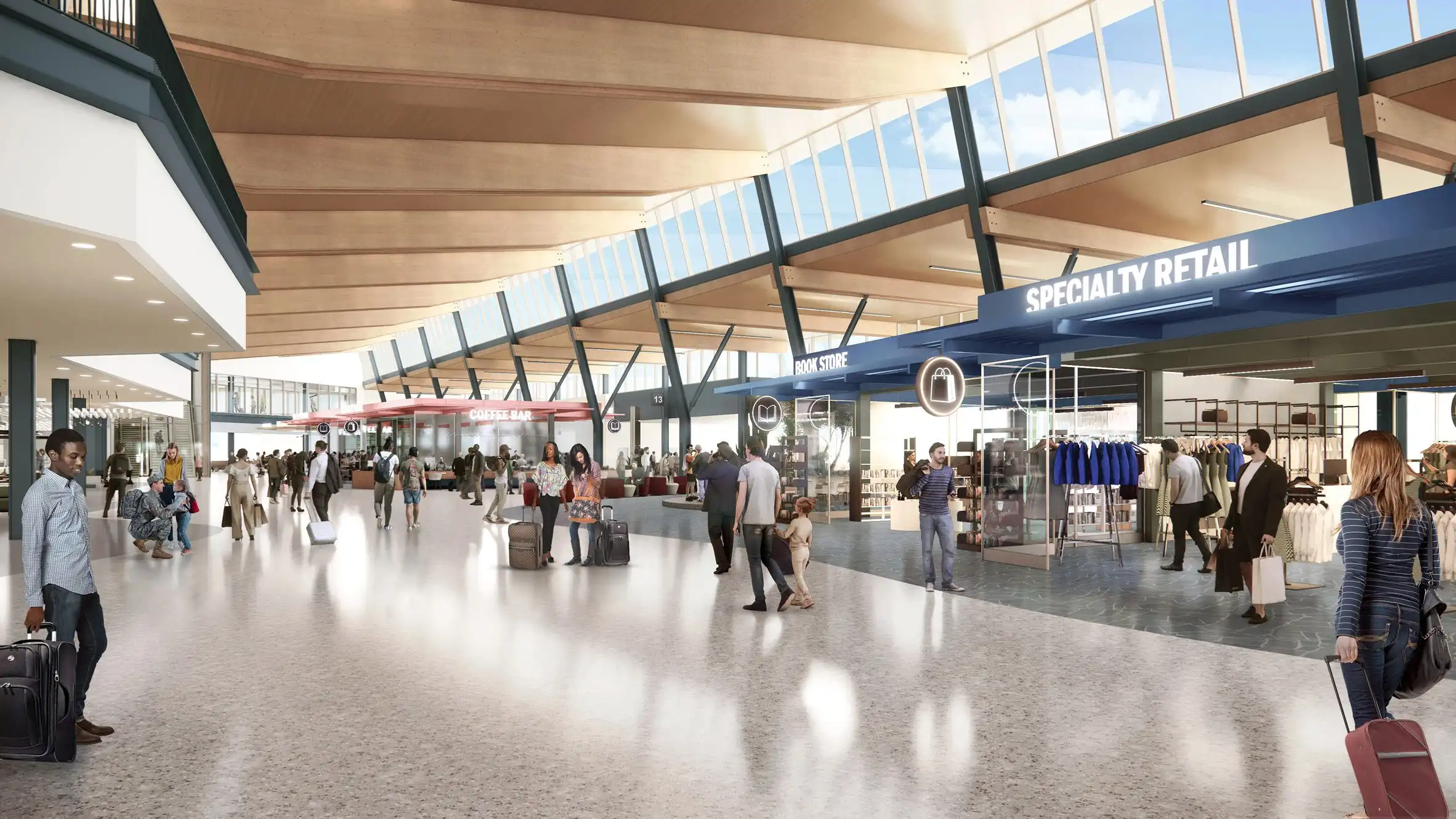
The airport strategic plan also includes upgrades to runways and a ground transportation center. Construction on the ground load facility, which began October 2023, is expected to be completed in the spring. Ground loading is commonly used at smaller airports and by low-cost carriers, and is designed to efficiently move people on and off airplanes with less cost, thus reducing airfares.
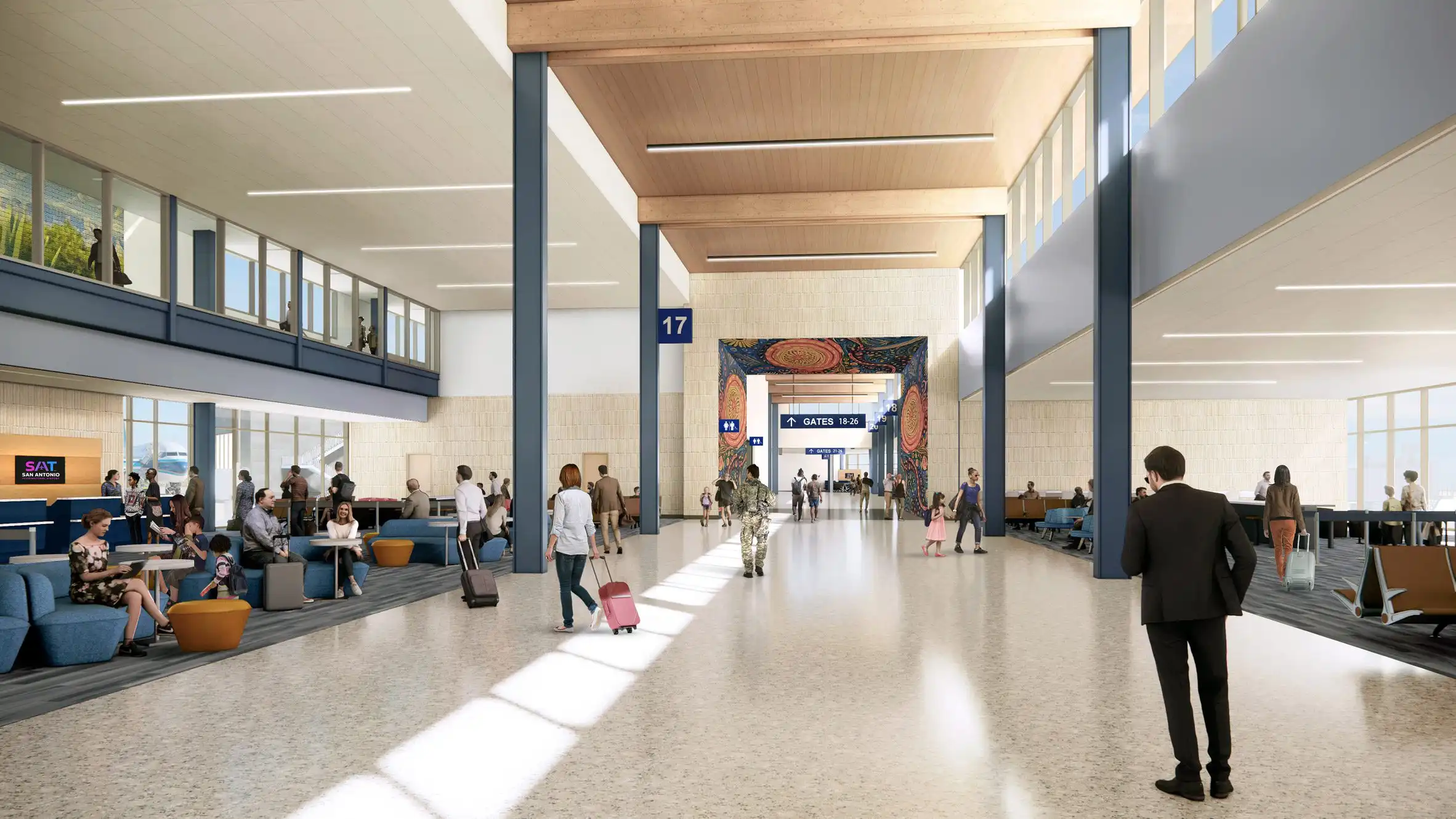
Travelers will enter the terminal through a paseo, a 60-foot offset between the departure and arrival lanes and the building facade. The landscaped outdoor space is meant to reflect San Antonio’s waterways such as the River Walk. Entering the building, a traveler will see limestone and wood and muted earth tones.
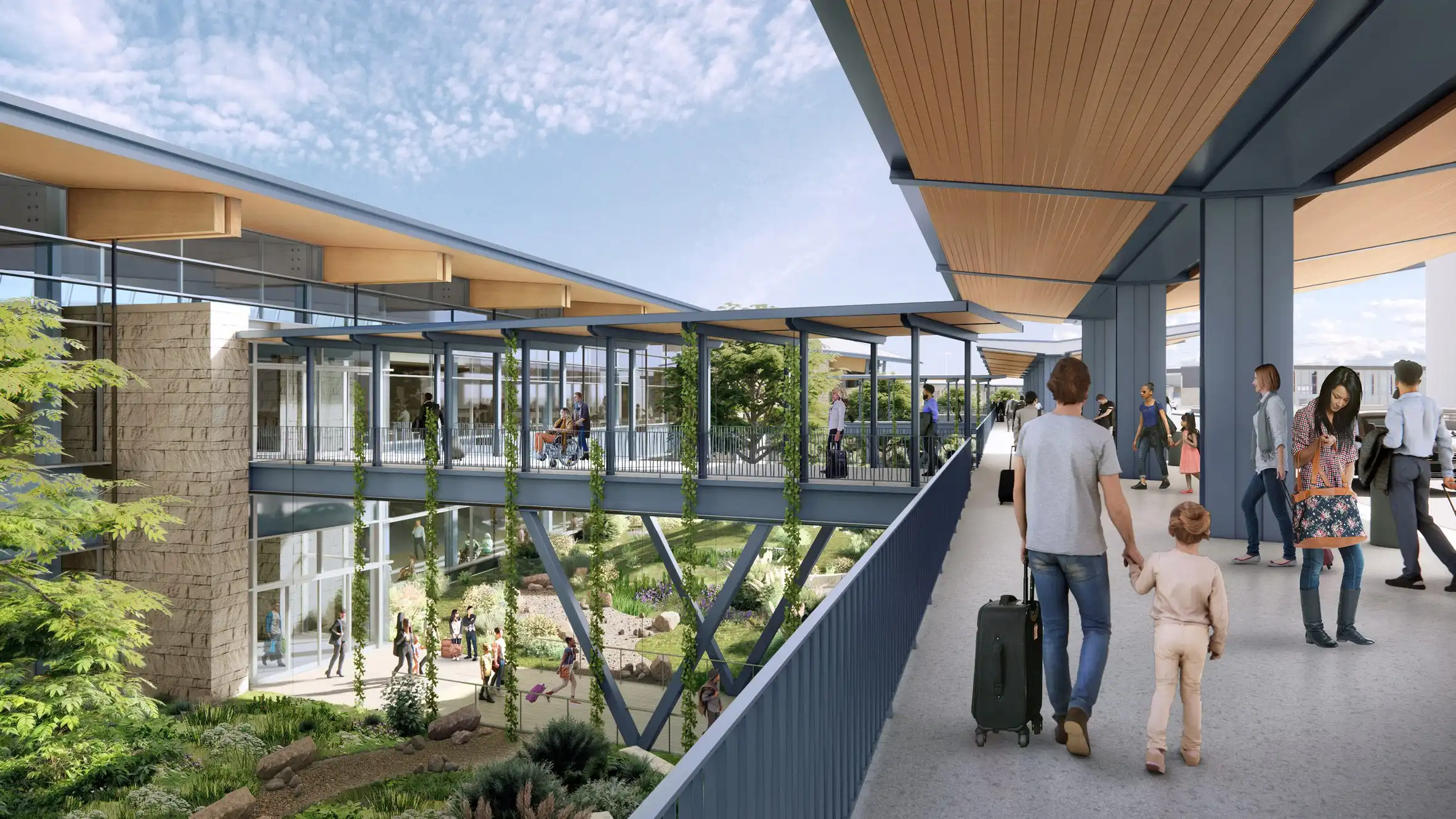
The more than 200 airports Corgan has had a hand in include the Dallas Fort Worth and Los Angeles (LAX) international airports, LaGuardia and John F. Kennedy airports in New York, and Shanghai Pudong in China.
While SAT, with its roughly 11 million passengers a year, is no LAX, Trupiano said his firm is looking to deliver the kind of experience travelers expect in a major airport, “but do it in a growing and vibrant community.”
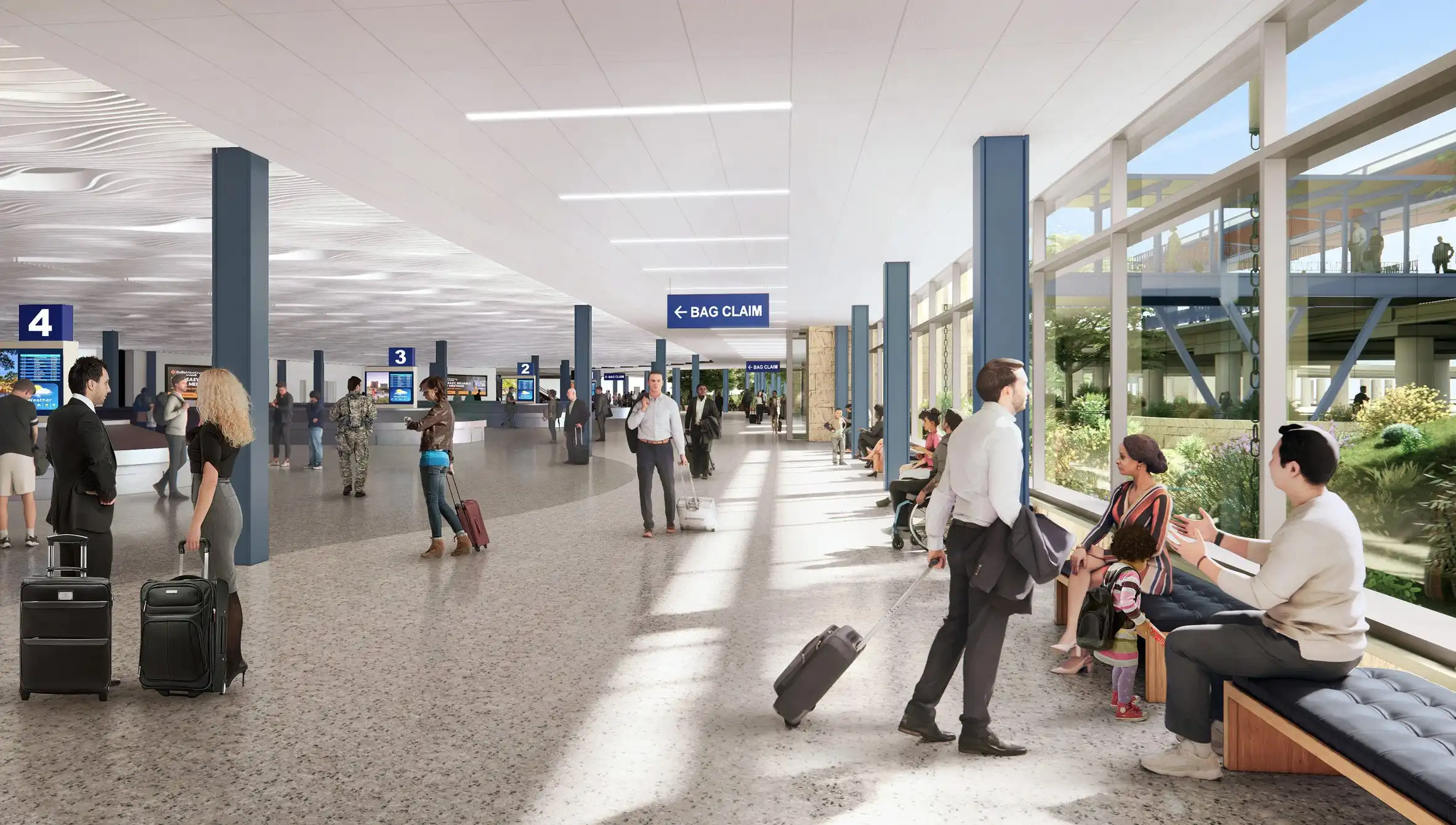
San Antonio Airport Terminal Project Description:
Architects: Corgan and Lake Flato Architects
Location: San Antonio, Texas
Size: 800,000 square feet
The project description is provided by Corgan and San Antonio Report.



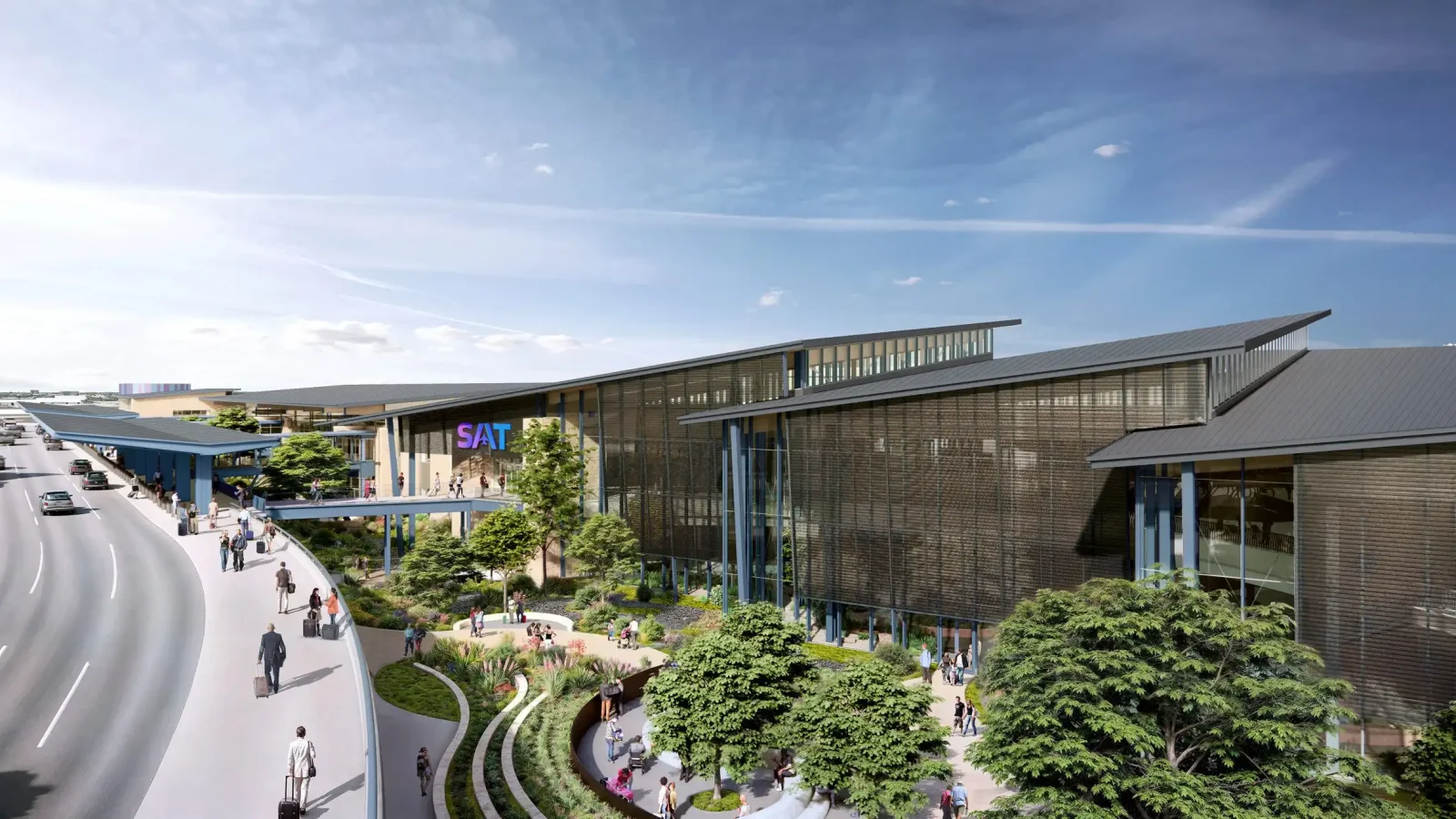











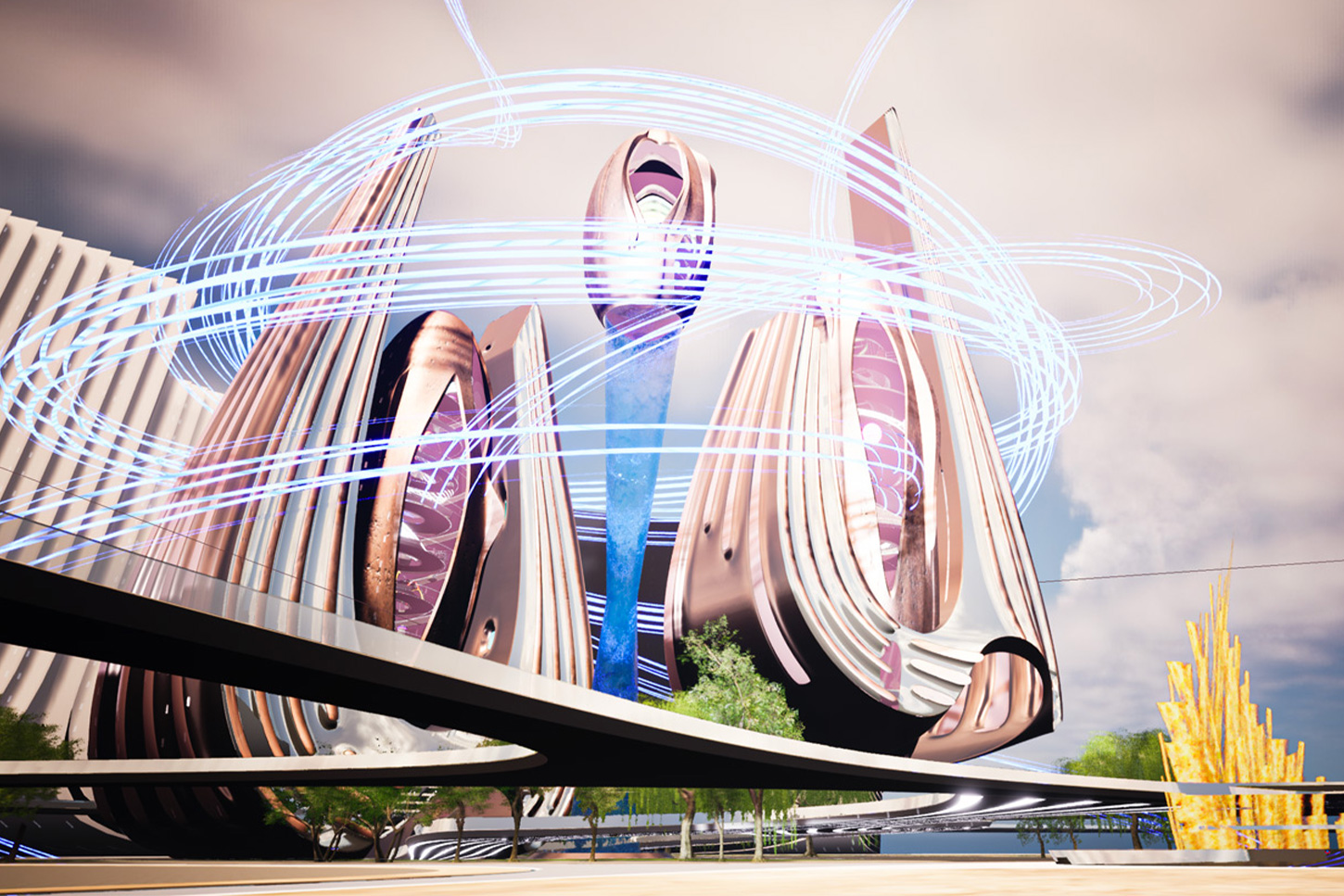



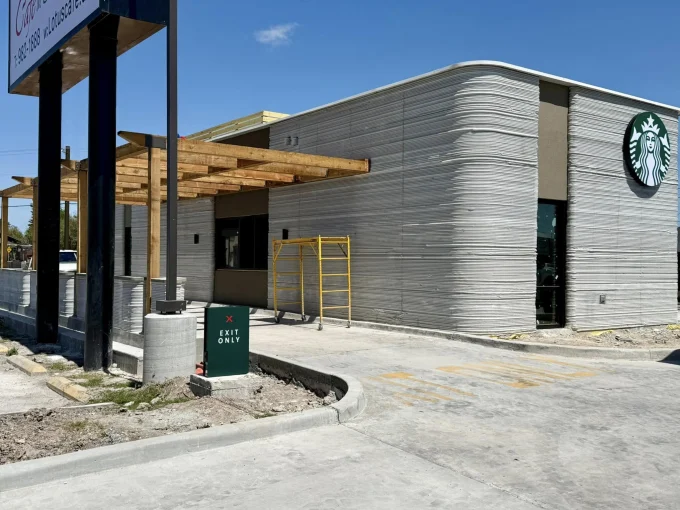







Leave a comment