‘Locals,’ designed by MxM from the Netherlands, is an architectural gem in Geldermalsen. At the Geldermalsen, Betuwe harbour area, a hospitality institution that connects the many surrounding areas (centre, park, harbour) has been realised. The Linge River is a distinctive feature of the municipality of West Betuwe, connecting the 16 communities, including Geldermalsen. The Restaurant Locals has a visual and physical connection to the Linge River, which appears on and inside the structure.
The structure serves as a landmark and point of identification in the local area and beyond. The building concept is centred on two urban axes, both of which aspire to link to the Linge. The first axis is a panorama towards the river, creating a visual connection from the centre to the waterfront. The second axis is a boulevard that runs along the port and ends at the Heemtuin (park). The Restaurant Locals is situated at the crossroads of these two axes.
The two sections mix together in the building form via a green axis that serves as a bridge between the center, the Linge, and the harbor. This green axis is expressed not only in the front and green roof, but also throughout the structure. The structure embraces the bay and the park, affording a stunning view in all directions. The raised corners of the facade increase the building’s openness to the bay and park, establishing a strong link between inside and outside, where the surroundings are brought within. The Linge’s meandering is represented in the building’s wooden front, giving it a pleasant and inviting appearance.
Execution
The Linge’s meandering curves inspire the building’s facade and has a one-of-a-kind design. It blends a curtain wall system with timber (Frake) panelling to provide a pleasant, sustainable, and natural look. The wooden panelling runs alongside the big glass panels, producing a semi-transparent impression between the inside and outside spaces. The wood appears to float in front of the glass, creating an eye-catching impression.
The structure has a green roof and a green facade, which add to its aesthetic value and serve a functional purpose by storing water and nurturing local flora and wildlife. The green axis of the building concept is formed by the green roof and facade.
The Restaurant Locals was constructed with sustainability and circularity in mind, in addition to its sustainable aesthetic. The well-insulated walls are built with timber framing, and the steel uses an aluminium click system to attach the wooden slats (40x40mm). This allows the wood to retain its shape and removes visible fasteners, making the facade easy to disassemble. There is space between the cladding and the glass, which creates a visually spacious aspect and allows for air and maintenance access. The outdoor installations are carefully disguised within a “hidden” outdoor space adjacent to the building to preserve the structure’s all-around visibility.
The building’s interior design has been meticulously designed to fit its architecture. It emanates a pleasant and modern ambience, thanks to the use of natural materials and colors. Unnecessary installations have been covered, while the visible features are finished in black, highlighting the breathtaking views and the undulating lines of the facade. This leads to the sophisticated industrial aspect of the building.
The green axis continues into the inside, delivering an excellent indoor-outdoor integration experience. Interior design elements inspired by the Linge River are gently included. The interior plan was naturally designed, influenced by the green axis and overall shape of the structure. This promotes natural zoning and a smooth flow inside the area.
Process
The job was carried out by a construction team that worked together. A close working relationship was created with local businesses. Building Information Modeling (BIM) was used due to the building’s complexity, allowing for full 3D development of all project aspects. The utilization of prefabricated building elements, the usage of local enterprises, and the adoption of BIM all led to an efficient and effective construction process. This not only shortened the construction time but also provided a high degree of execution quality.
Project Info
Architect: MxM architecture + design (NL)
Project team: Mariëtte van de Water, Marissa van de Water
Contractor/aannemer: Bouwbedrijf van Maren & van Doorn (VMVD) (NL)
Structural engineer:?MD Bouwconstructie, Beesd
Photographer: Mark Verwey Photography (NL)




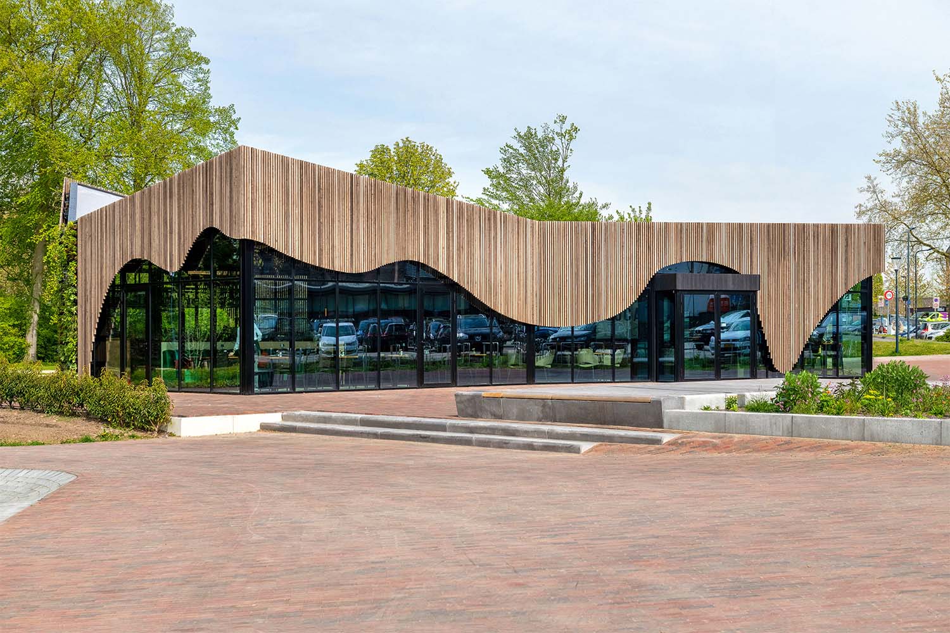
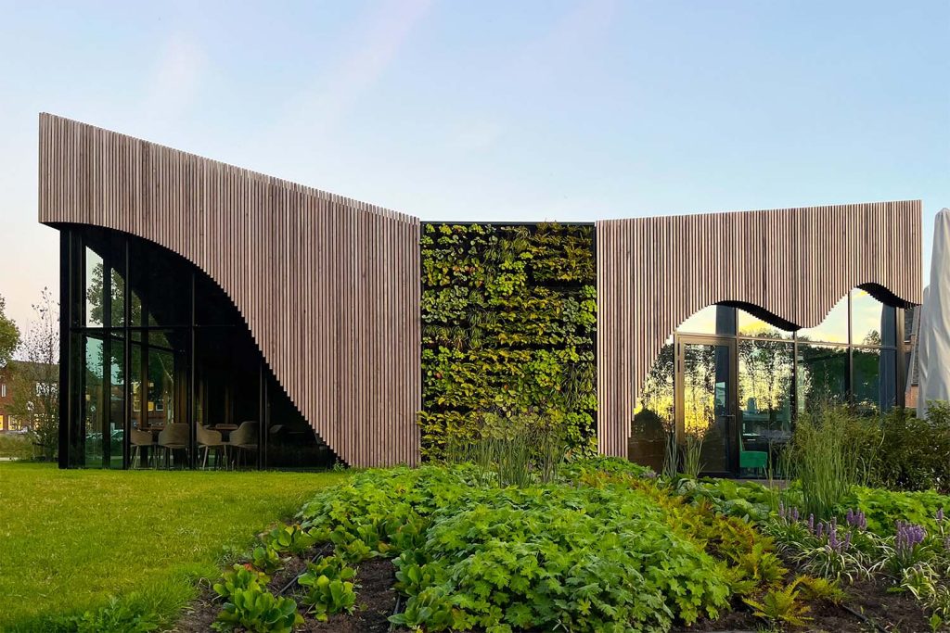
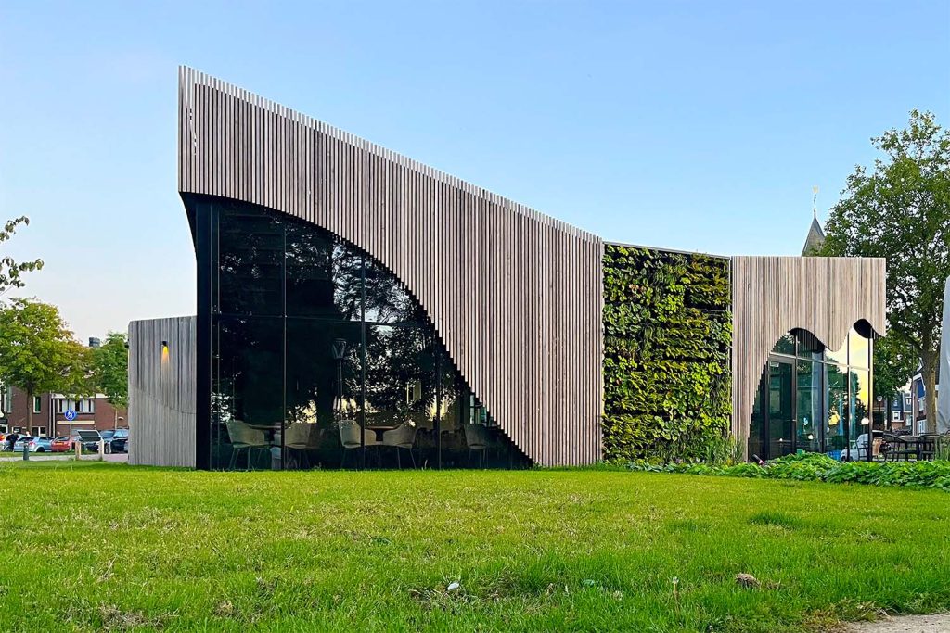
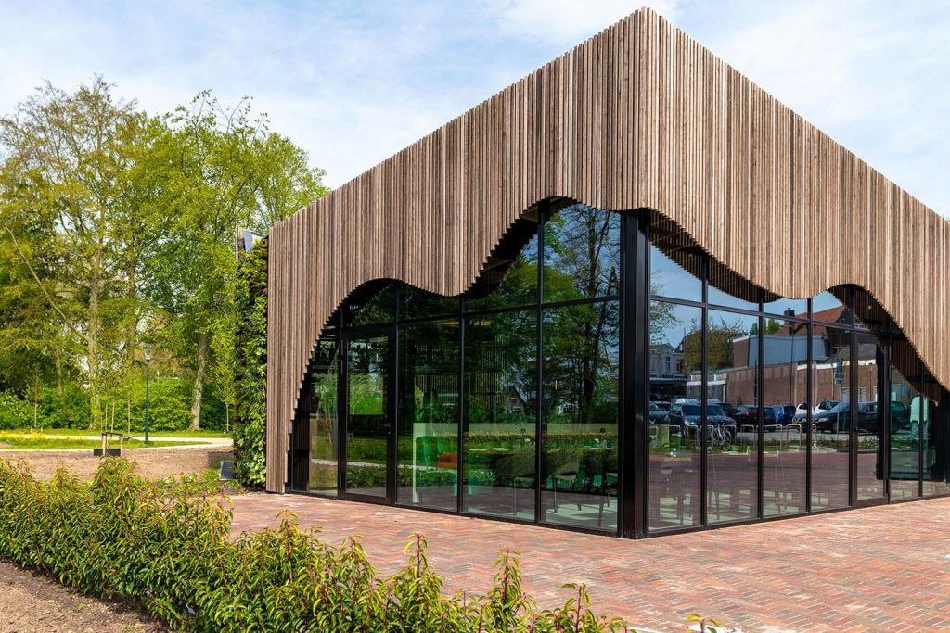
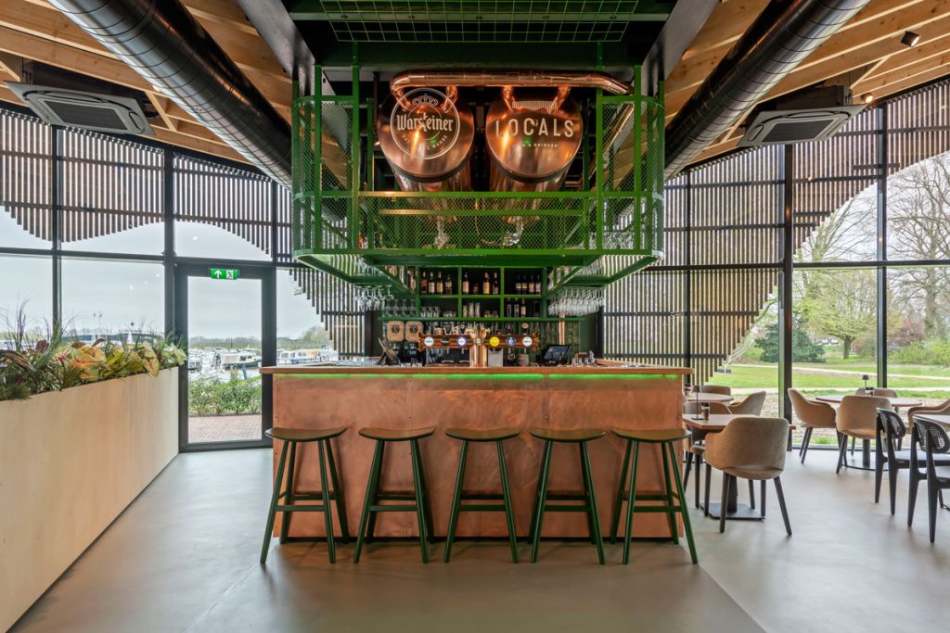
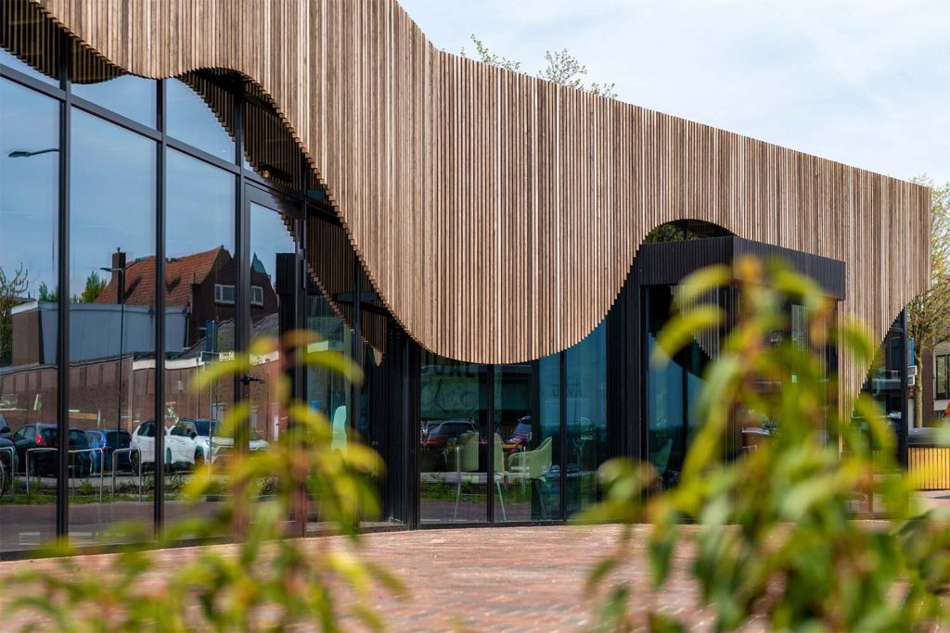














Leave a comment