A New Approach to Integrating Geometry, Material & Acoustics to Build the Invisible
The Kerfonic Wall is a 20′ x 8′ permanent artwork at San Francisco’s Autodesk Gallery. A family of discrete brick-like boxes is stacked with bolted connections to generate a Voronoi tessellation, overcoming sound-focusing effects when oriented in various directions. Over 54 custom-cut plywood boxes were distributed irregularly throughout the wall, acting as frames for kerf-cut hyperboloid panels. Flat plywood sheets were used to make such panels. They were transformed into double-curved freeform surfaces with varying degrees of flexibility by a set of kerfs.
Learn parametric design and computational tools from the pioneers of the industry at the PAACADEMY:
The geometry of the cutting pattern determines the panels’ local flexibility or stiffness, the kerf unit cell size, cut density, and pattern iteration number after a re-meshing procedure and an algorithmic definition to generate a broad subset meandering patterns. The kerf panels are maintained in tension by pushing them toward the bottom of boxes and relying on the bending rigidity of the plywood. As a result, each surface becomes an acoustically modulating component.
As proved by onsite acoustic testing before and after the wall’s construction, Through the use of kerf-cut panels as a novel absorbent material and pixilated cells to disperse sound, the aural experience of the gallery is improved. Acoustic stimulation and physical inspection demonstrated the interdependency of the sort of kerfing pattern, kerf breadth and amount of openness, curvature and depth of the kerf surface, depth of the air cavity below that surface, and ultimate acoustic performance.
The Kerfonic Wall, as an aesthetically beautiful assembly, operates acoustically to produce a diffuse soundscape inside the gallery’s echoey space’s boardroom/lounge, allowing visitors to have personal and private talks in an open-plan setting. The overall wall was meant to create a subspace inside the gallery when perceived discreetly via the local acoustic environment. The goal was to create a multi-dimensional experience for individuals by balancing visual and audio aesthetics. The wall was sculpted to create a double-curved structure projecting overhung boxes into its section and adapting itself to a side window arch to reduce the wall’s footprint and increase its volumetric impact.
The Kerfonic Wall creates a new domain of creative audio expression by modifying people’s sound experiences via the creation of sound-modulating material. The suggested kerfing method combines two types of sound treatment strategies into one: diffusion and absorption. This research will result in further iterations of acoustically reflecting and porous surfaces with varied and adaptive acoustic properties to concentrate and disperse sound on demand.
Creating in-house parametric scripts was critical to producing the fabrication files required to manufacture the cell components, connections, and spacers. Because each hyperboloid kerf panel is unique in size, depth, and angle, a parametric model was used to convert these surfaces to 2D planar sheets for laser cutting.
This project’s design driver was the combination of auditory imperatives, geometrical parameters, materiality, manufacturing restrictions, assembly logic, and programmatic concerns. For example, this wall was built during a pandemic lockdown, when only two laser cutters were available. As a result, the fundamental issues of producing unique hyperboloid box panels were handled without the need for any single-use formworks or additional equipment. The collection of irregular boxes was assembled on six CNC-cut 4′ x 8′ MDF boards before being delivered to its ultimate destination.
Project Details
Lead Architects: Al Borhani, Negar Kalantar
Office Name: transLAB
Firm Location: Berkeley, California, USA
Client: Autodesk
Completion Year: 2021
Project Location: Autodesk Gallery, San Francisco, CA
Design & Fabrication: Al Borhani, Negar Kalantar
Use / Building Function: Gallery
Built Area: Wall surface: 20′ (L) x 8′ (H)
Material: Plywood
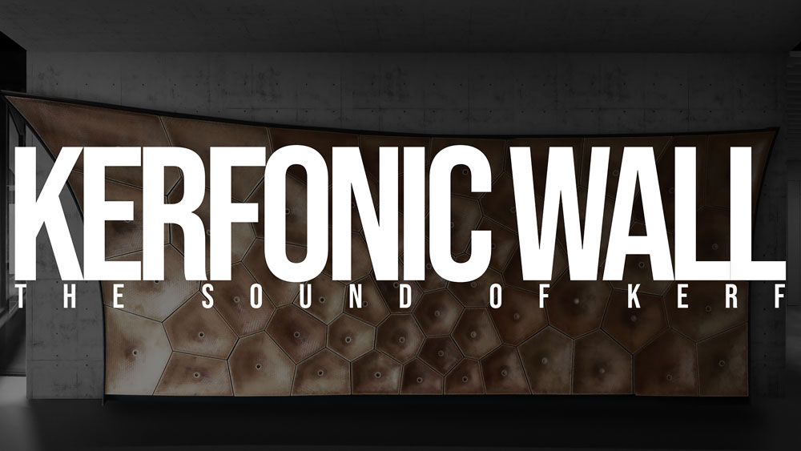
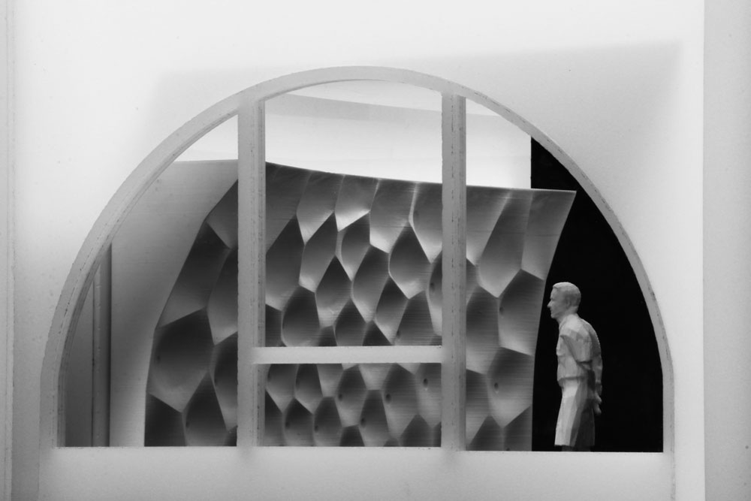
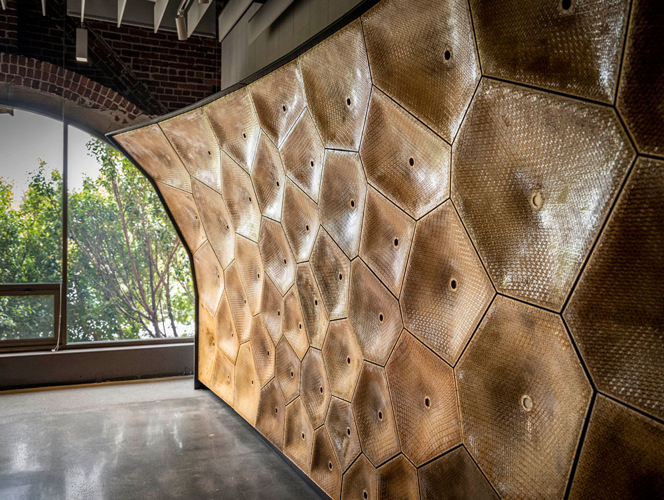
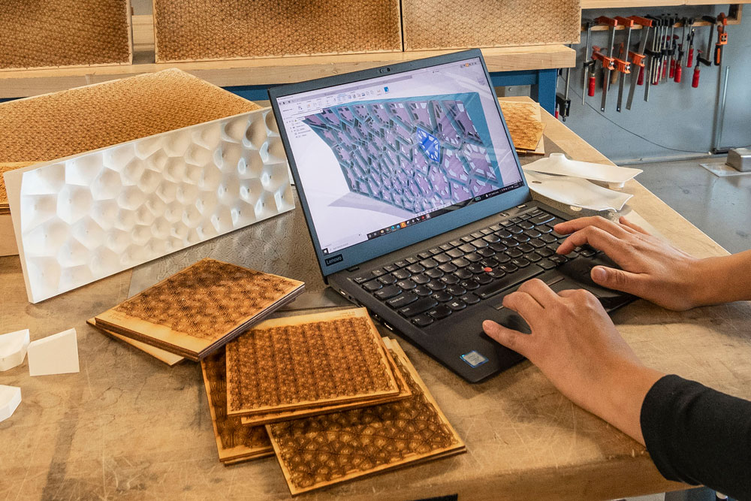

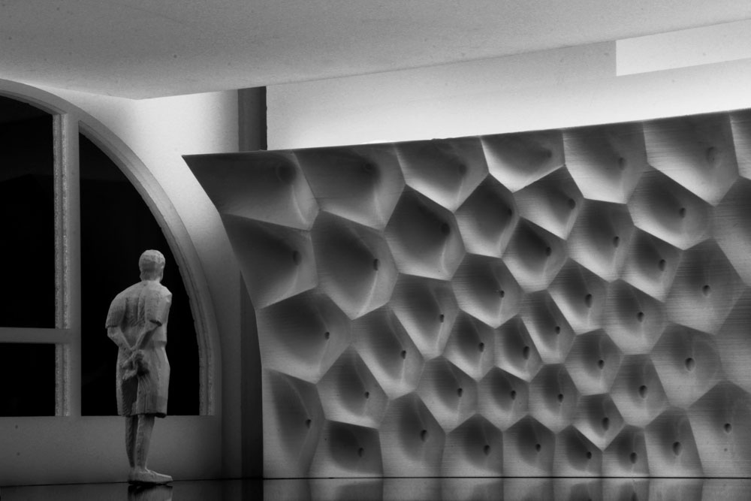

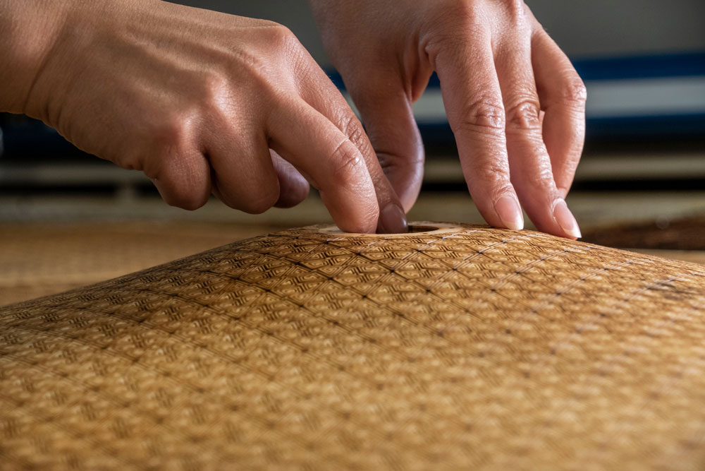

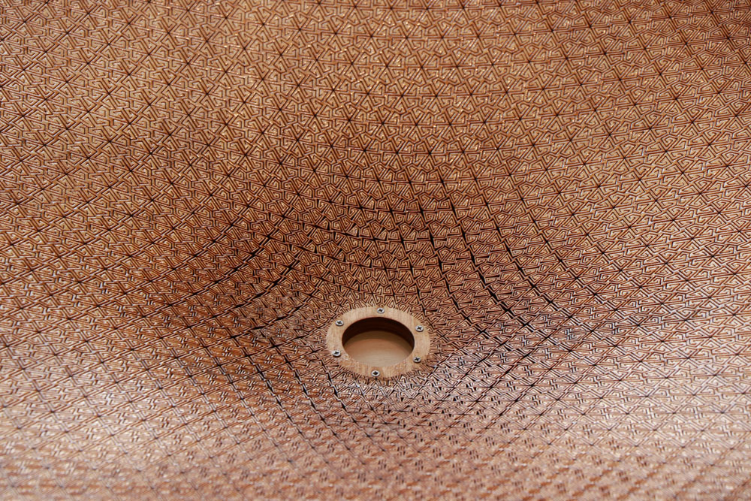
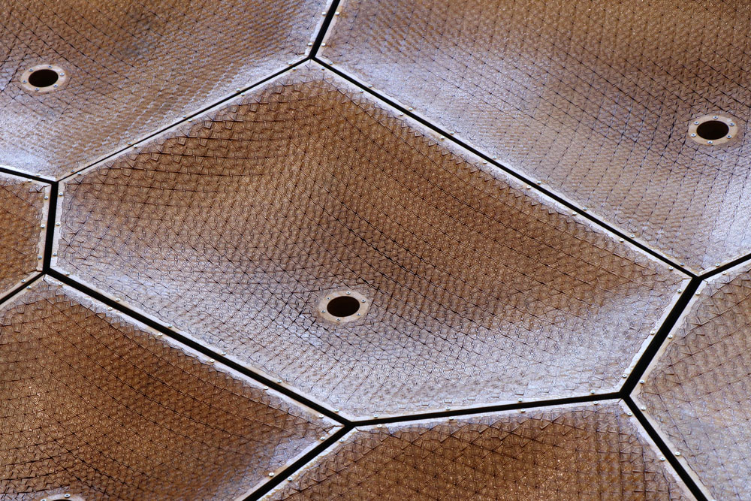
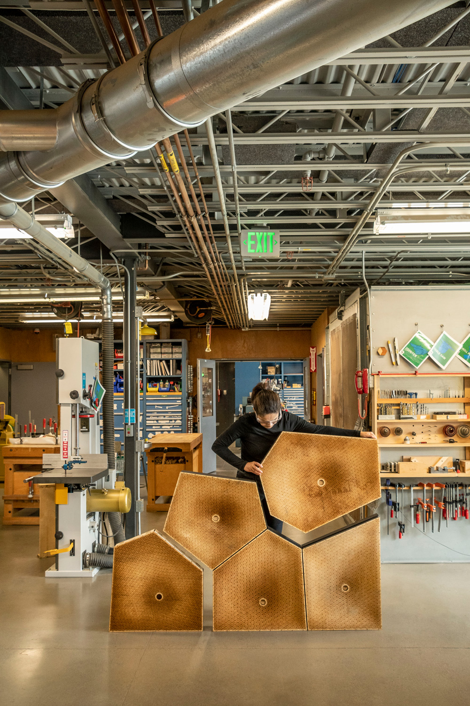
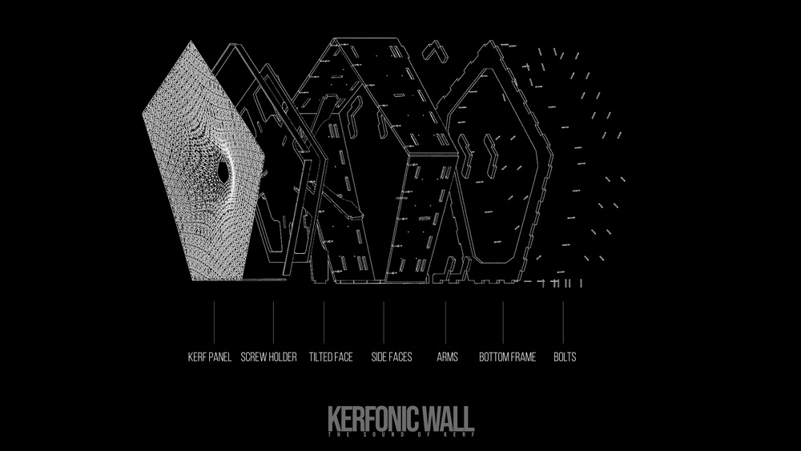


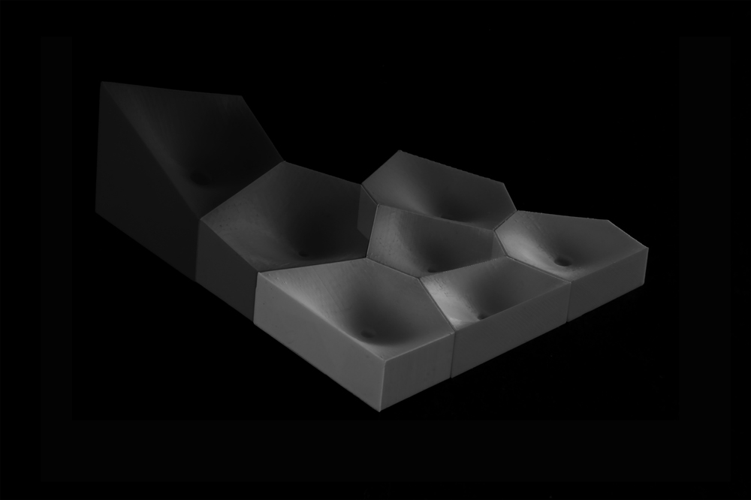

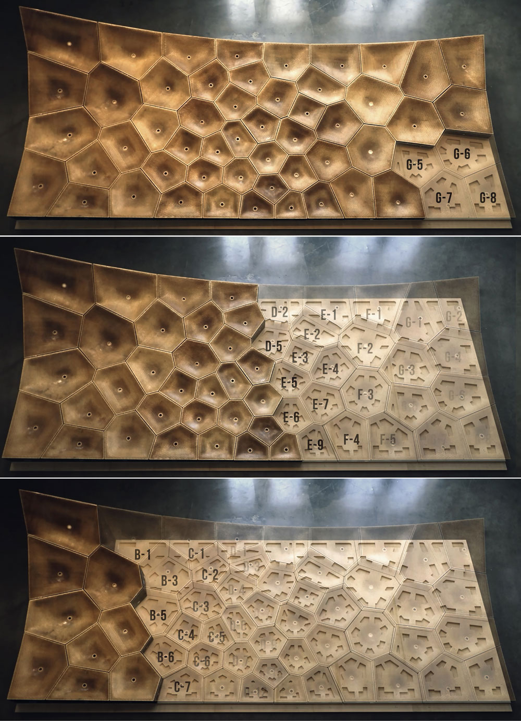
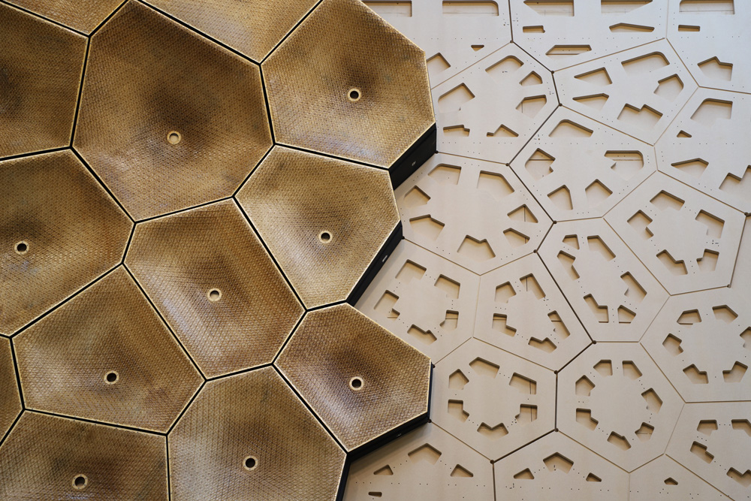
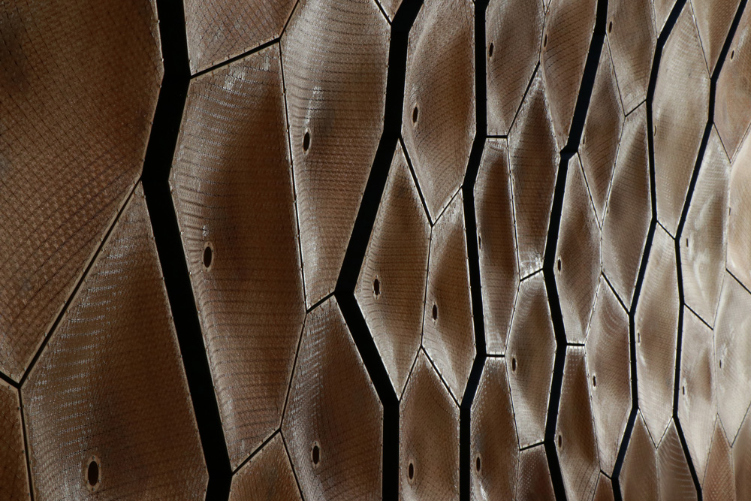
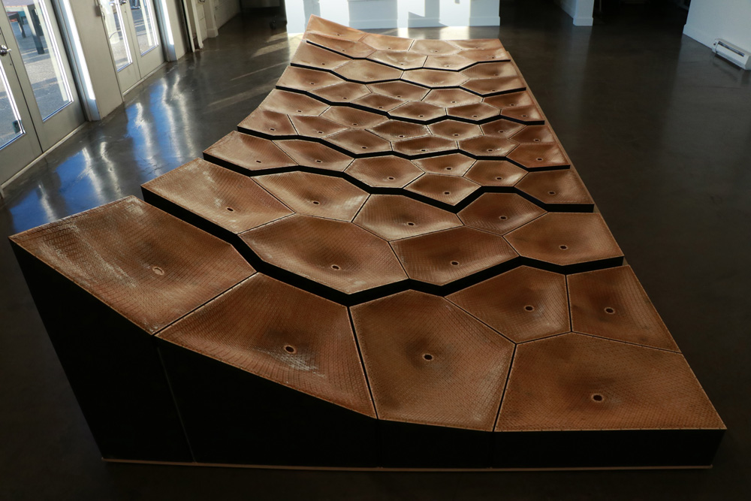
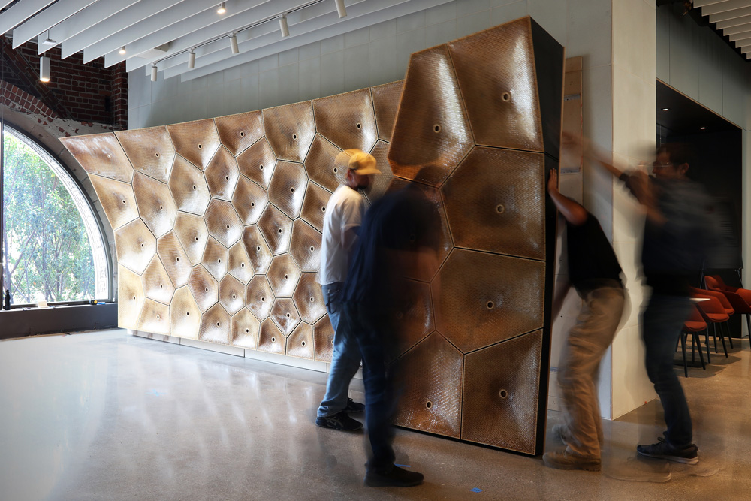

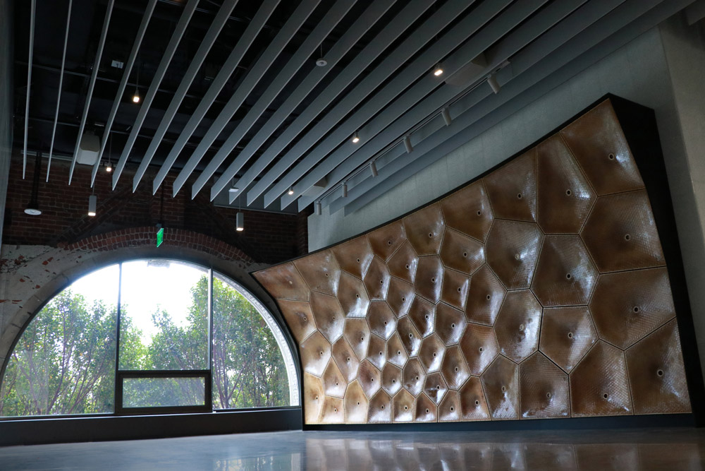
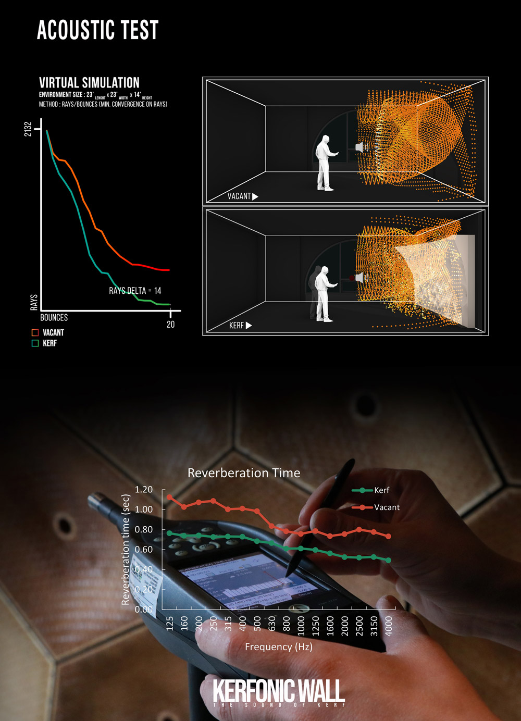
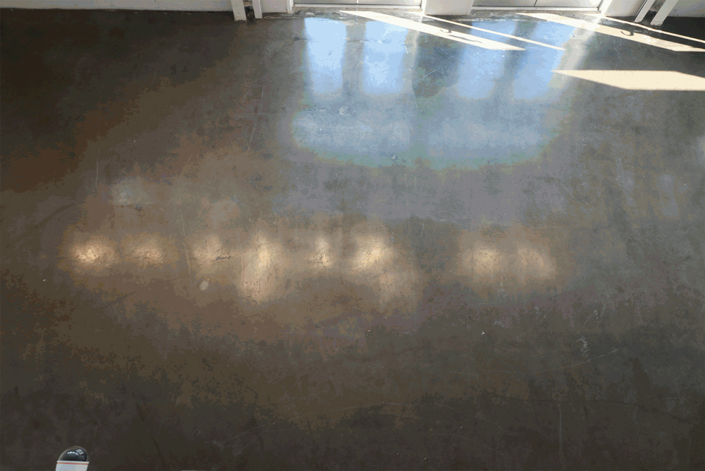
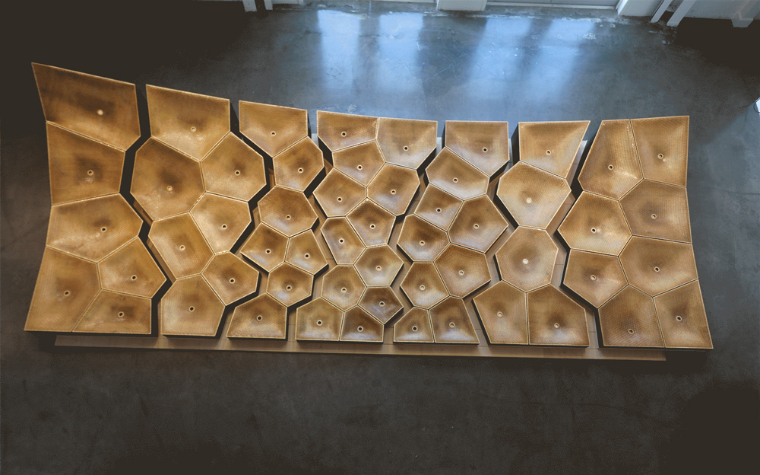
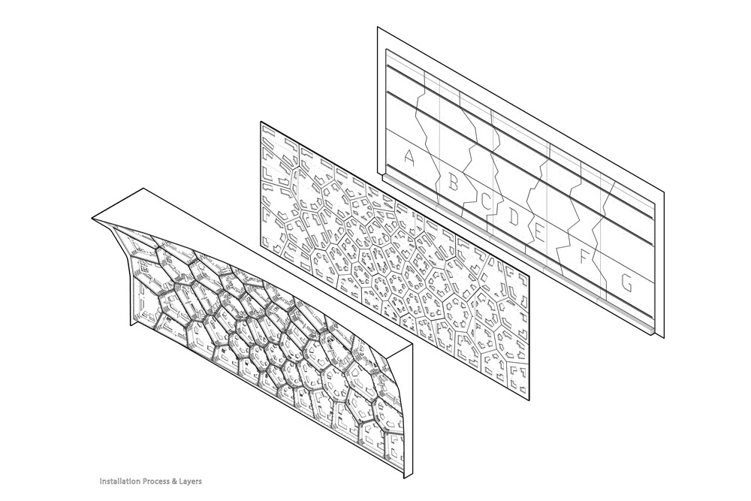

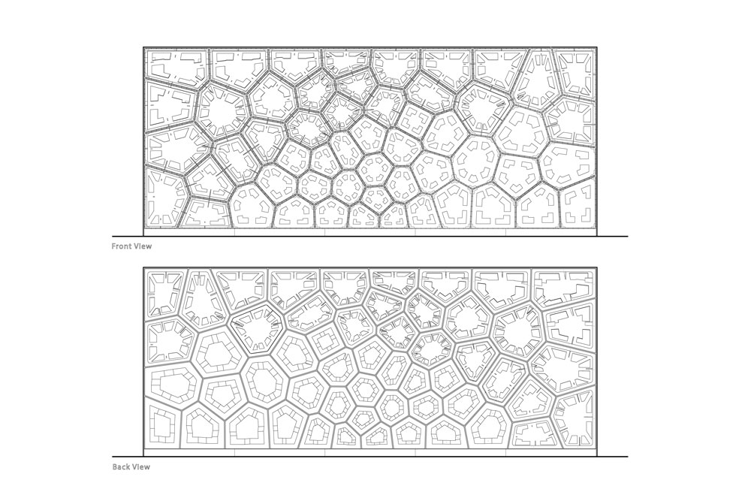

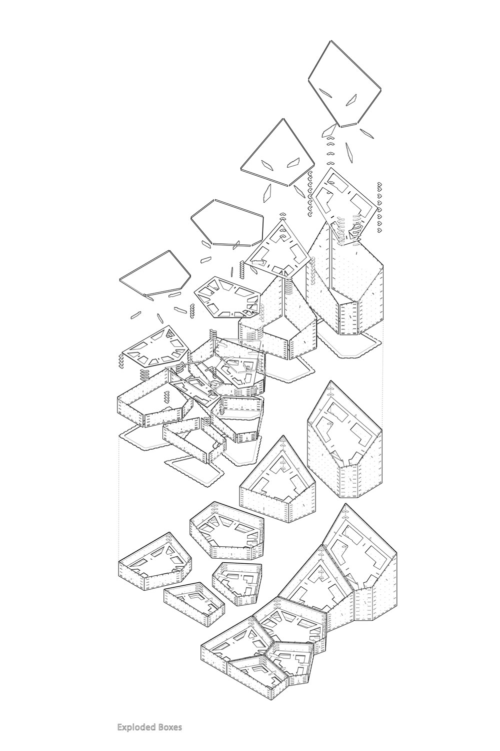






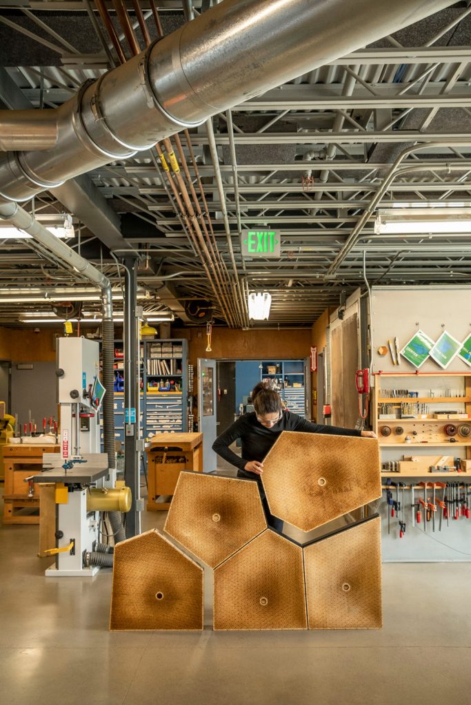
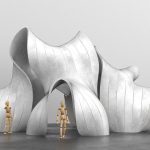
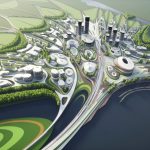
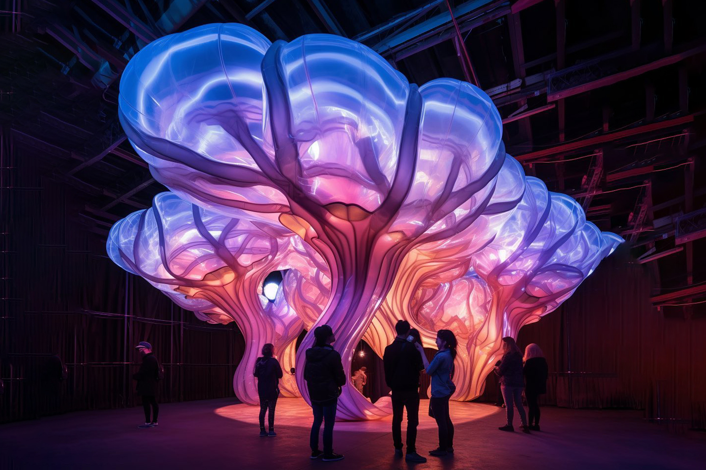
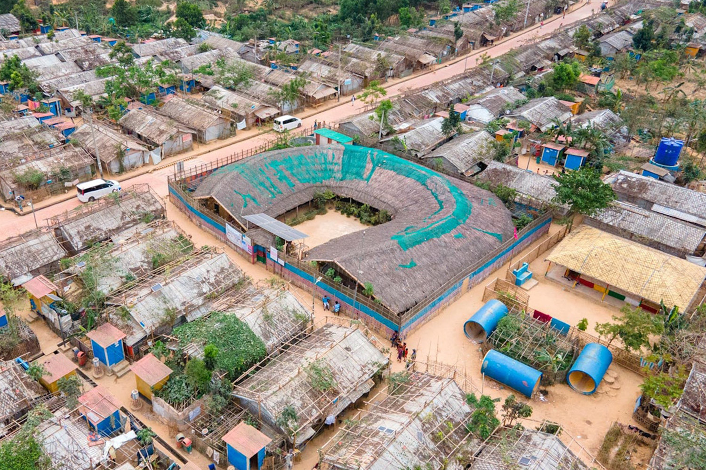
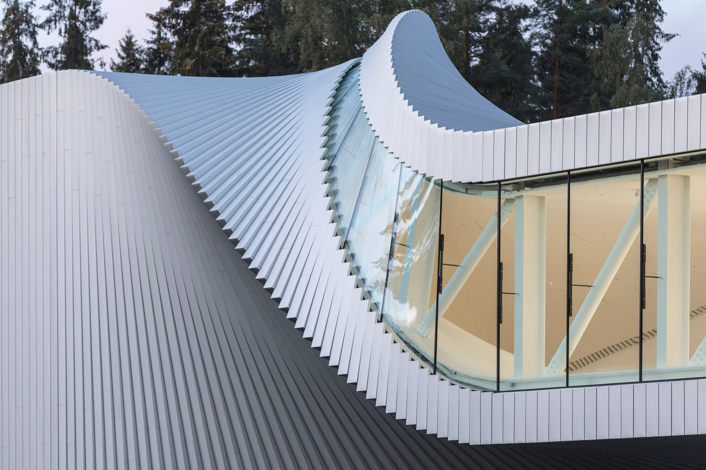



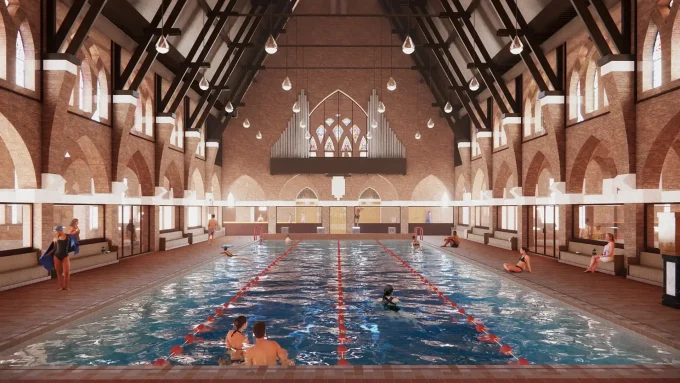
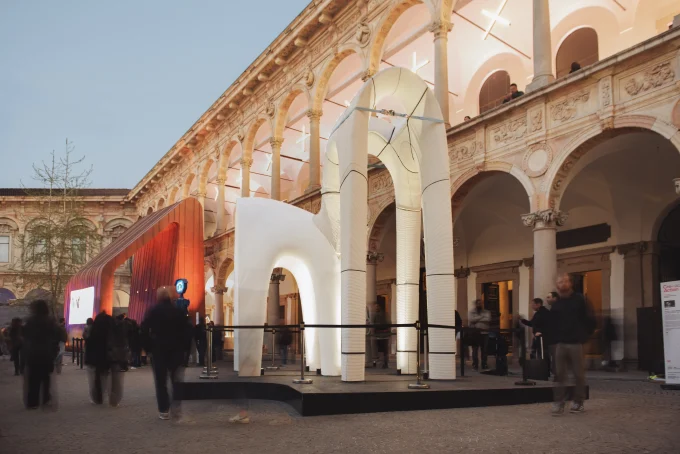




Leave a comment