Text description provided by the architects. A facade by KPA Design Studio that romances with light due to its prismatic form. Adding dimensions in architecture is like breathing, every inhalation is a new experience that will soon define you.
A very humble and ambitious client step on our doorsteps expecting a project that could become the next landmark of the city and act as a milestone representing 10 years of their business. Since the developer had been with us since the inception of their projects, we were familiar with their taste and style.
The client had 2 requirements: first, the building should be associated with blue, and second, the name should be blue crystal. It is at this very moment that the building molded itself into a multifaceted structure similar to crystals.
The main facade faces north allowing us to create a fully glazed structure giving the users maximum view, light, and perspective by means of triangulated faces that vary in angles.
The change in angles of the faces allowed us to capture reflective light from different directions allowing varied hues throughout the day. The faces are carefully oriented so as to minimize light bounce inside the building from the harsh west sun, additionally creating large air pockets in the form of prisms to vacuum hot air.
The building by KPA Design Studio comprises a mild steel box section that controls the angle of the form with a further subdivided glass grid, optimized using algorithms to reduce wastage of sheets by 30%.
If observed carefully, the larger facets are irregular while the subdivision of glass is equilateral looking triangles of similar scale, this was a conscious effort to balance the aesthetics of the building where chaos is governed by order similar to the behavior found in crystals or any natural creation
Completion Year : 2019
Client : Blue Mark Construction
Area : Vallabh Vidyanagar
Location : Anand
Team : Kuber, Bharat, Disha
About KPA Deesign studio
KPA Deesign studio is an architectural company based in Anand, Gujarat celebrating 32 years in this profession. Designers on the team Kuber Patel, specialising in computational design and algorithmic thinking and Kamal Patel, Founder and principal Architect brings his creativity and experience on the table to create unique and innovative architecture for their clients.





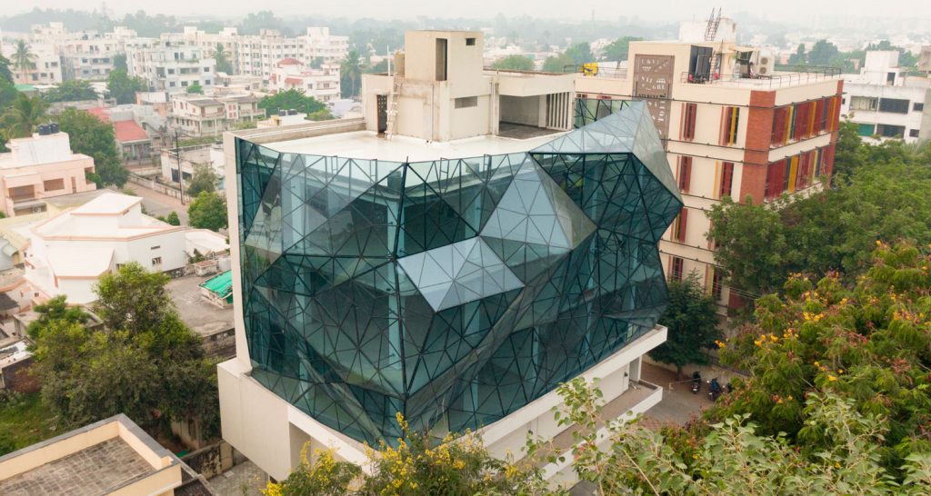
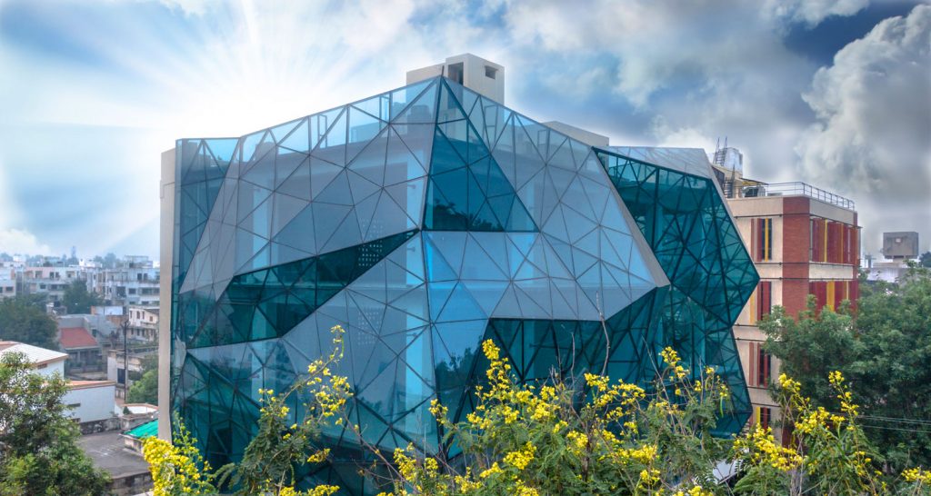
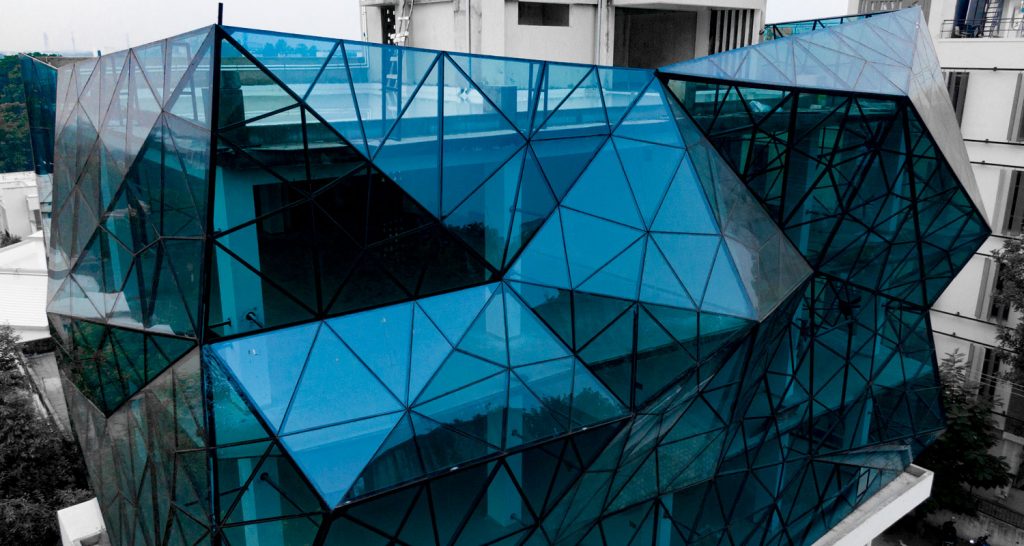
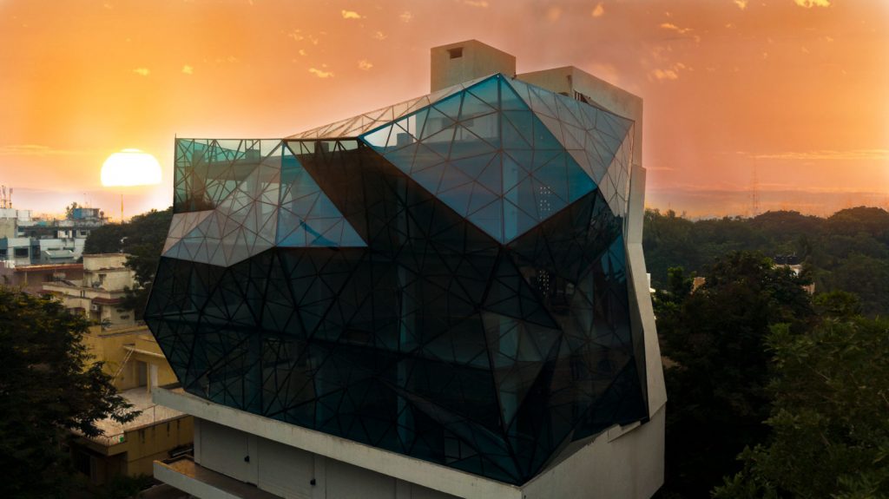
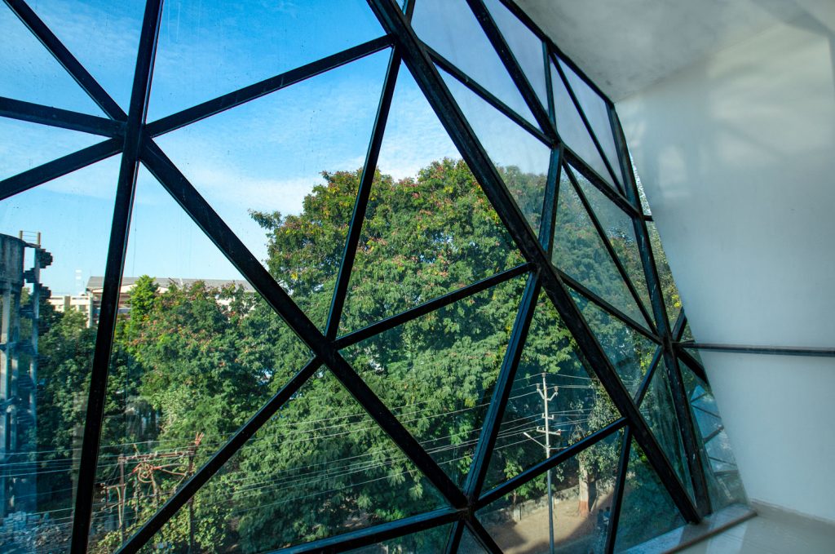
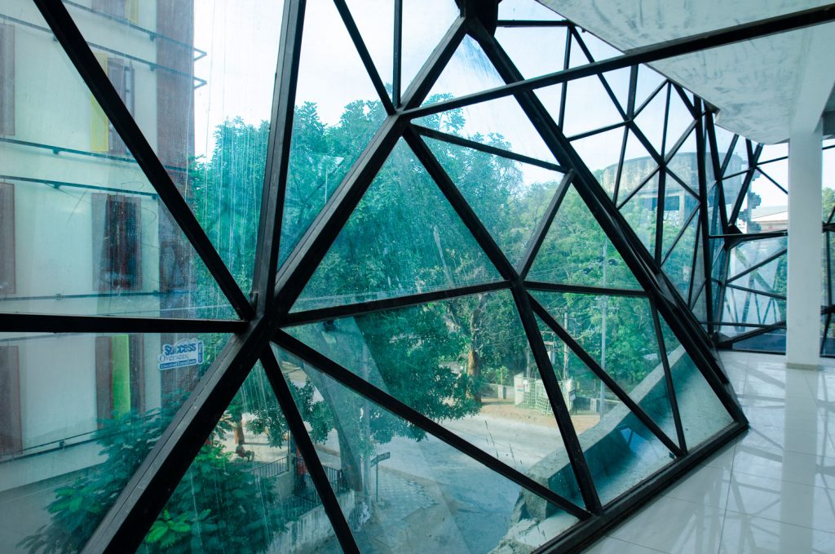
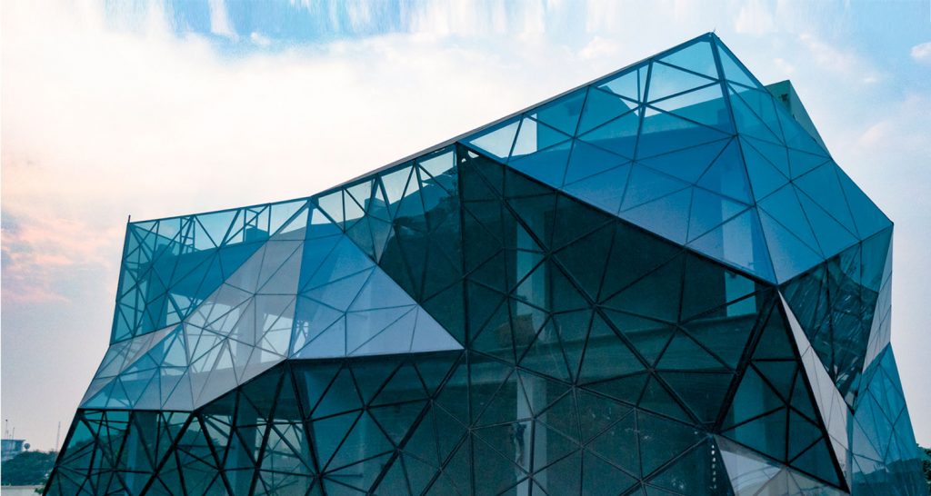
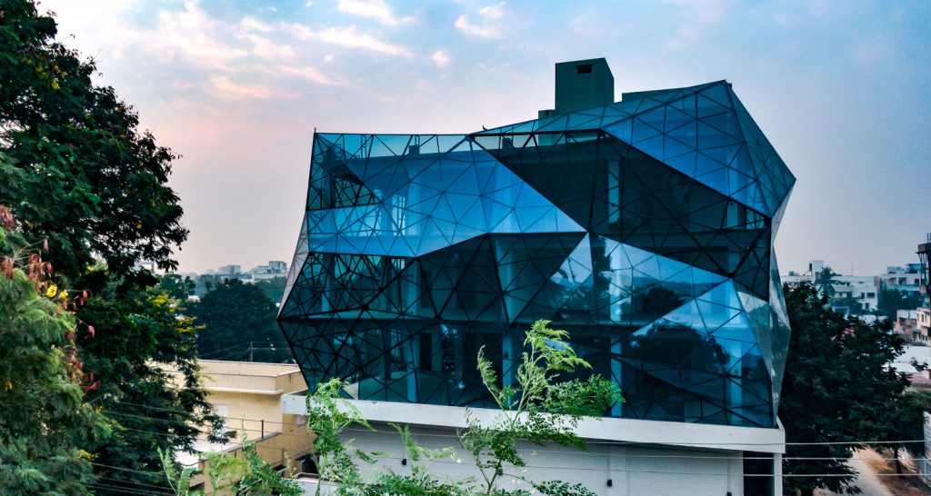
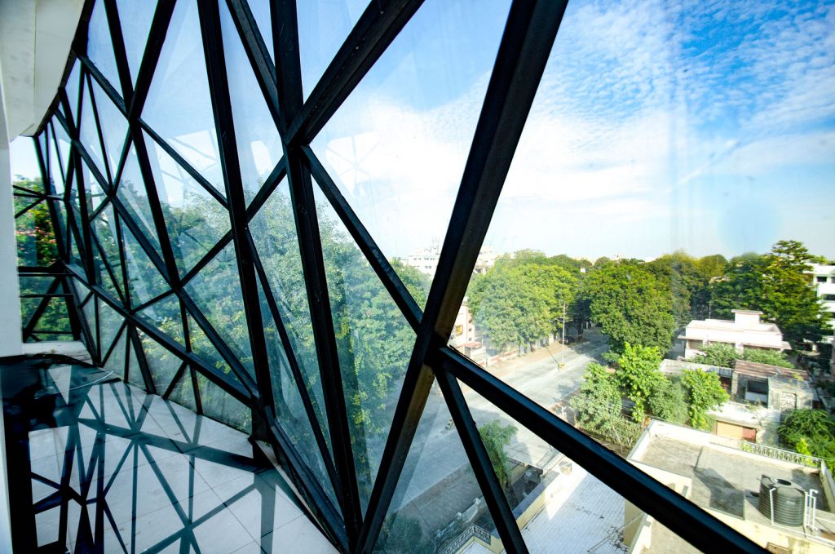



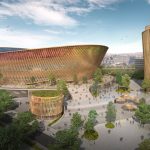
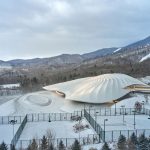









Very fetching and innovative architecture, and the prismatic form gives it a very different and fresh prospect.
Splendid!
This project takes a turn in redefining the beauty standards!
Here is an example of how glass can be used sensibly yet temperature is controlled. A visual treat changing India streets cape.
This is some amazing architecture. Inspiring and fascinating at the same time!
Architecture is not just a building, it’s a living, breathing being and it is about time someone started thinking such.
It’s a moment of proud to see such buildings coming up in India and making it’s way to such great publication blogs. Looking forward to see more and more such amazing works by KPA and make its mark! All the best Team ????????
Amazing!!!????????????
Congratulations!!????????
Amazing work!!!
Really amazing work!!!
Awesomee!!!!
Very Courageous approach towards useing Glass and concrete in Morden Architecture. Also very important to have Ambidious Client to make it happen..Well Done KPA & Team.. Congratulations
very difficult to
Embracing this algorithm based concept and inspiring architects towards parametric technologies and designing. Such a great masterpiece work by KPA!
Keep it up always.Team KPA.
Embracing this algorithm based concept and inspiring architects towards parametric technologies and designing. Such a great masterpiece work by KPA!
Keep it up always.Team KPA
Looks awesome. How easy is it to keep clean?