The doubly-curved roof and latticed structural membranes knit by integrating advanced systems and human inputs, shape the next evolutionary step to sustainable construction. HiLo presents the attractive architecture woven by the combination of energy-resource saving construction and execution. Hilo designed atop Empa’s and Eawag’s NEST research and innovation building implemented by ETH Zurich’s Block Research Group and the Architecture and Building Systems Group in collaboration with many industrial partners take the giant leap of sustainable creations.
Learn more about parametric and computational design from pioneers at the CD NEXT conference series:
The design follows the principle of “High Performance – Low Emissions”. The strikingly evocative unit weaves innovative planning and design methods to conceive an efficient structure in concrete with self-learning and adaptive building technologies.
As the construction sector faces a constantly growing world population, the construction industry levers a large share of global resources, energy consumption, and greenhouse gas emissions. HiLo pushes boundaries and ushers, featuring innovations that address these challenges. The design team integrates novel applications and fabrication techniques, translating a two-story unit into an efficiently and functionally adept design that visions the future of construction.
ETH Zurich developed innovative methods for building control using machine learning. Optimizing, controlling and perusing through various factors, be it the indoor environmental quality (IEQ), energy savings or a combination of metrics. The team-based novel control strategies either on a model predictive approach or artificial intelligence. HiLo project investigates machine learning to enhance HVAC control and occupant comfort.
The stunningly adaptive solar facade rotates over the edifice along with the sun’s movement. The design incorporates lightweight thin-film photovoltaic modules constantly optimized along horizontal and vertical axes. The modules shade and induce transparency to control solar gains. The facade uses learning algorithms that regulate optimally to the needs of the occupants while minimizing energy demand.
HiLo floors fuse a thin, doubly curved funicular shell with vertical stiffeners that transfer loads to the supports through compression forces. Accumulating along with the corners, the forces thrust outward to be absorbed in post-tensioned ties. HiLo floor system saves over 70% of concrete and 90% of reinforcement steel compared to the standard construction and allows for easy recycling at its end of life.
The doubly-curved concrete roof exposes a sandwich structure comprising two thin layers of reinforced concrete about five and three centimetres thick. Measuring about 10cm, separated by insulation blocks, a grid of thin compressive stiffening ribs and vertical tension rods connects the layers. The design combines a two-layered lightweight structure with the strength derived from its highly curved geometry. The roof stands freely on five supports, encompassing an unobstructed space of 120m2.
HiLo’s roof structure incorporates a flexible formwork, erected using reusable kit parts. A cable-net formwork individually cuts segments at custom-designed nodes, tensioning within a wooden boundary frame. A thin fabric membrane stretched over the cable net knits the nodes to form a taut surface onto which the concrete is sprayed and cast.
The HiLo is an inspiration to rethink the construction and building envelope with new possibilities ensuing from the blend of traditional knowledge and digital procedures.
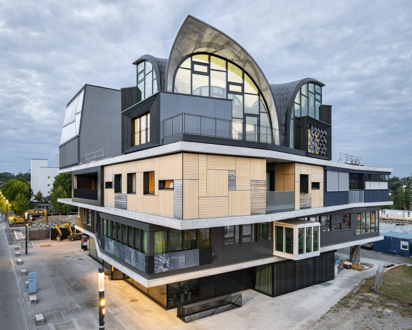
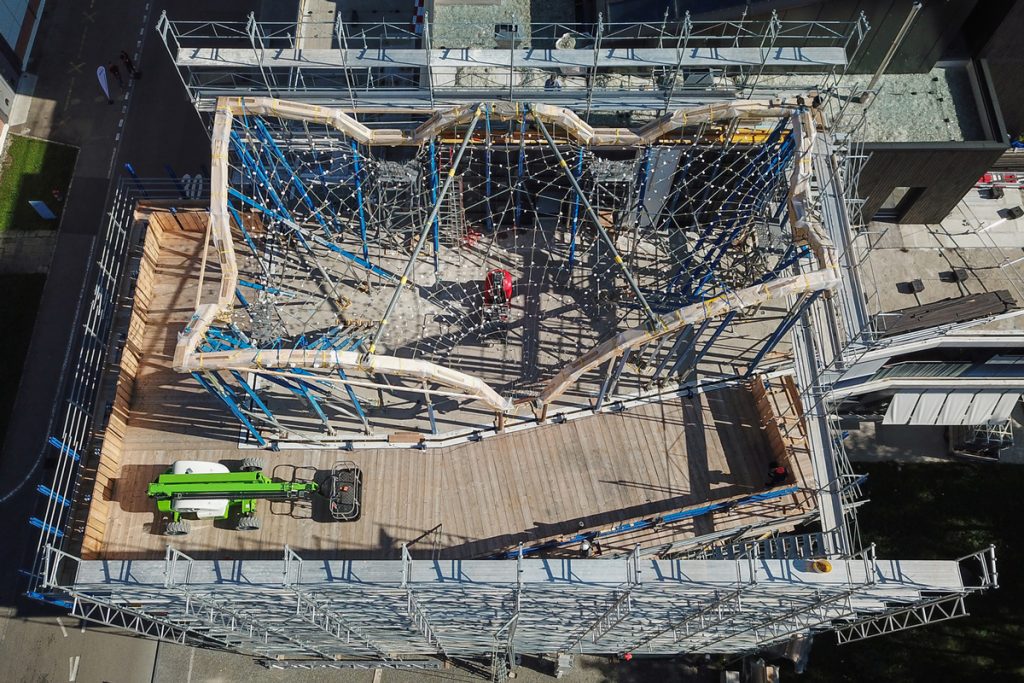
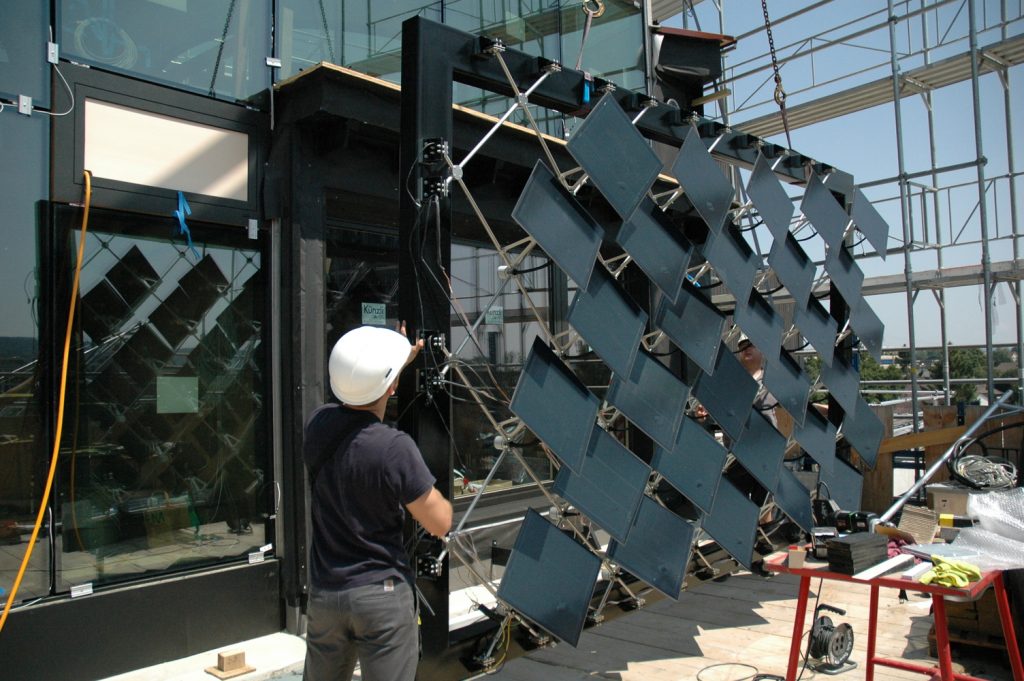
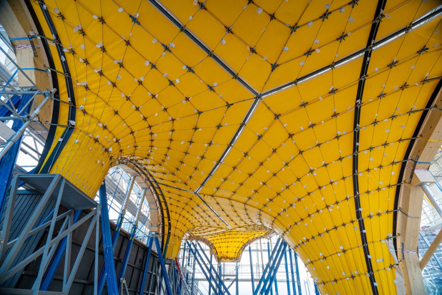
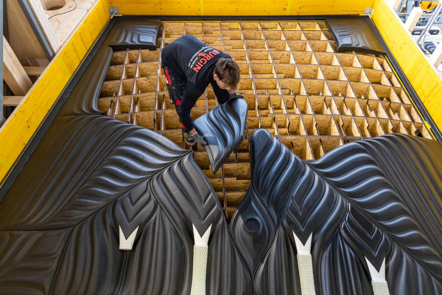
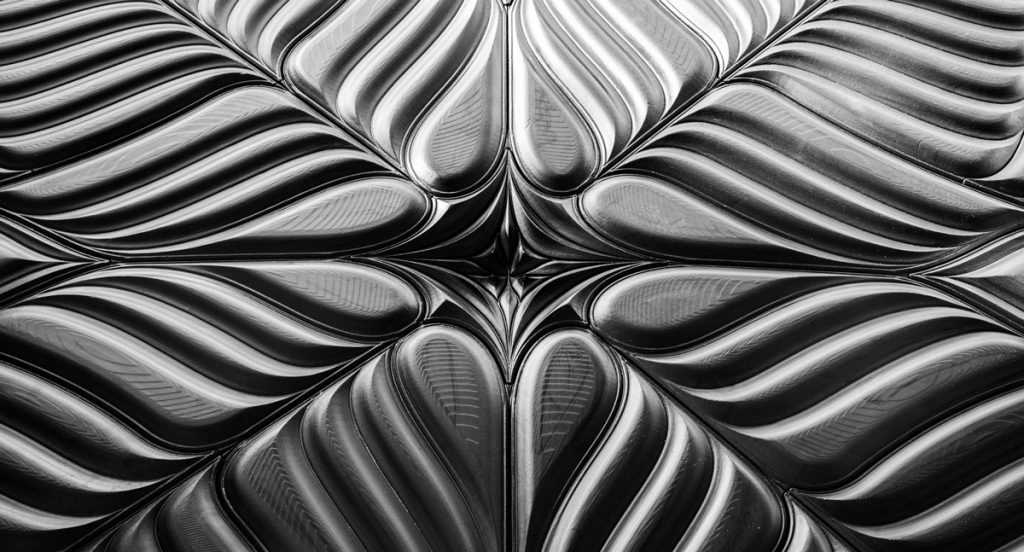
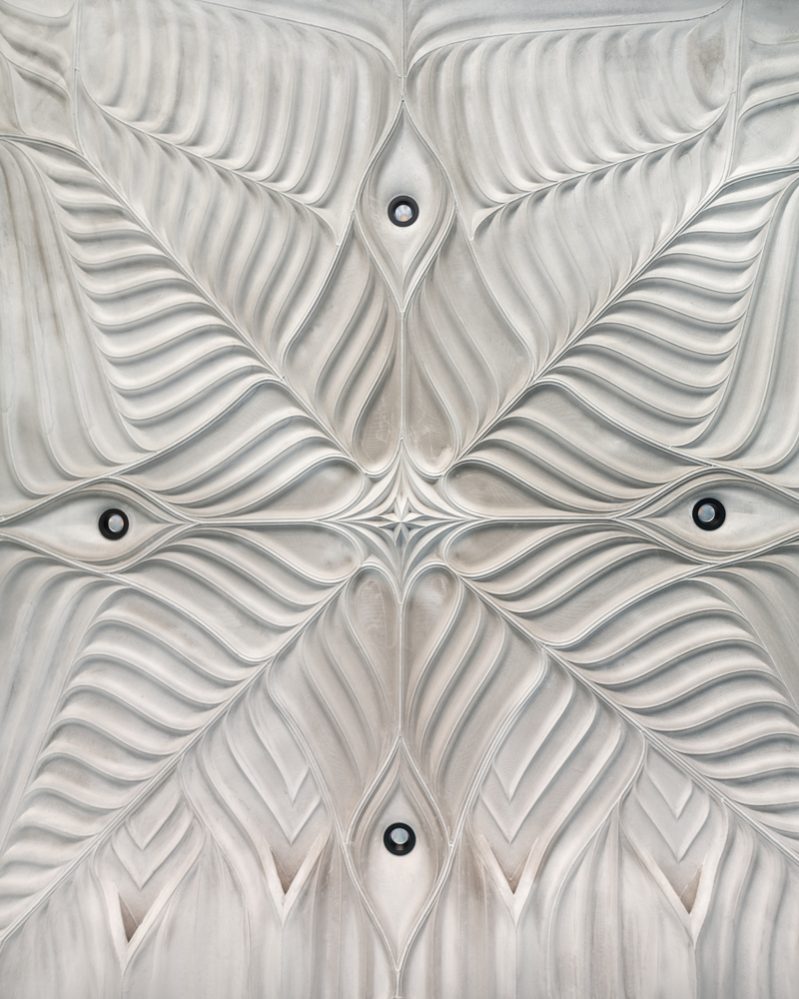
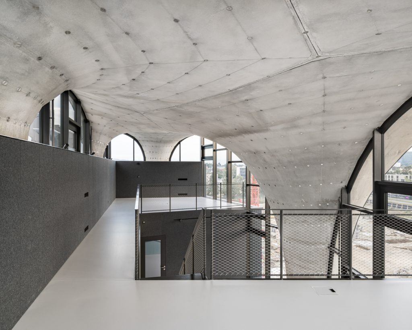
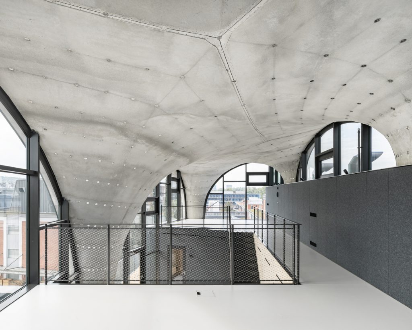
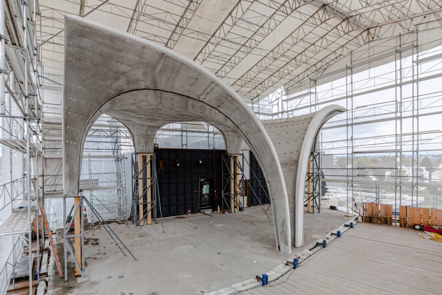
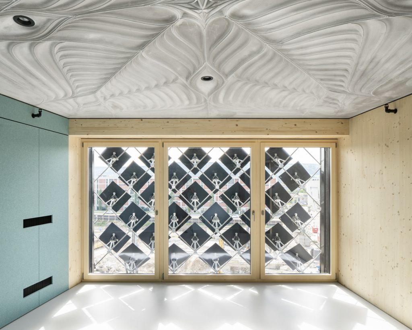
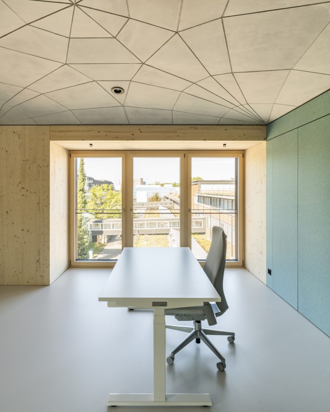
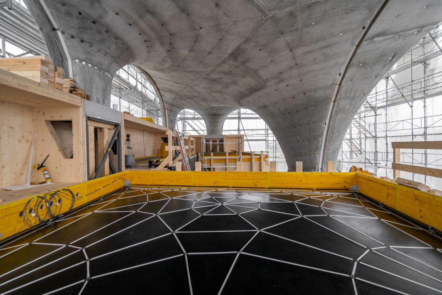
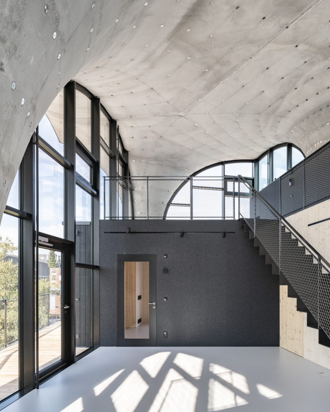

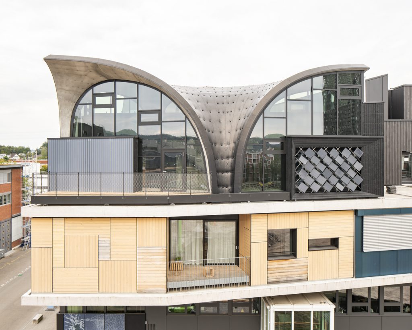
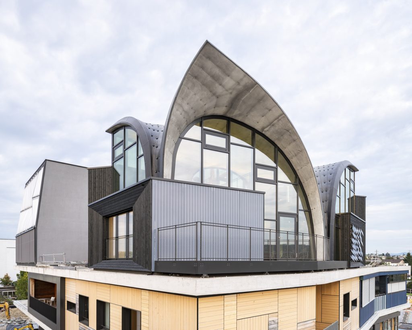



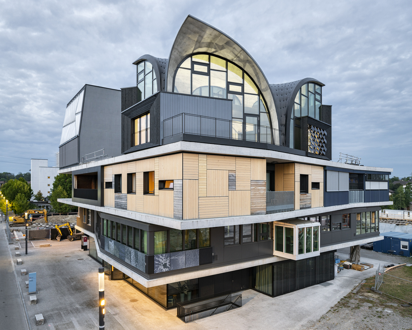
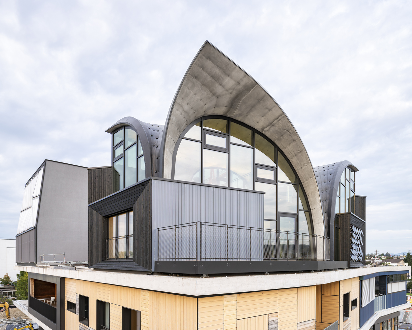



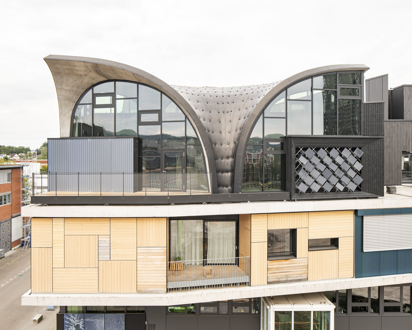
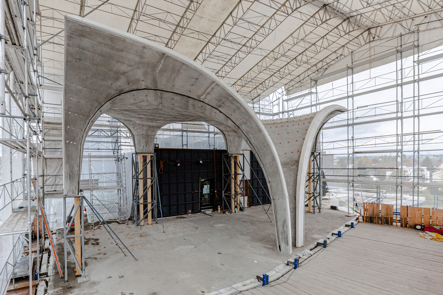
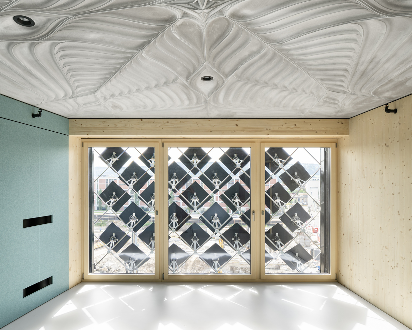

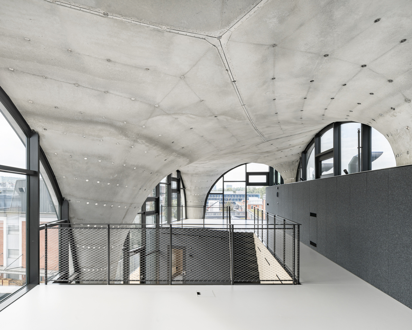
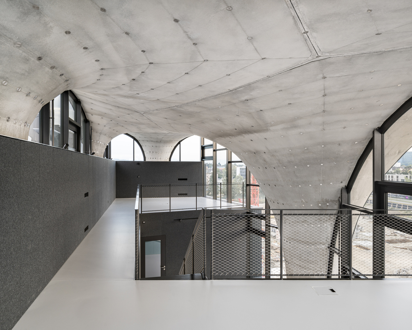

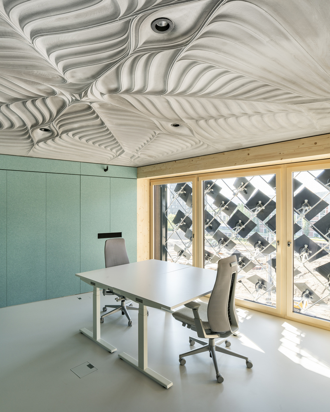

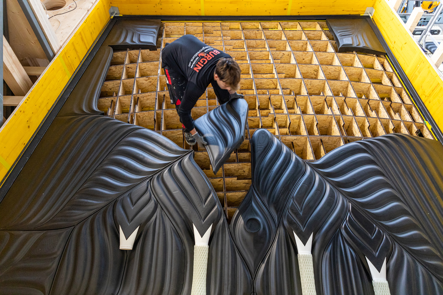
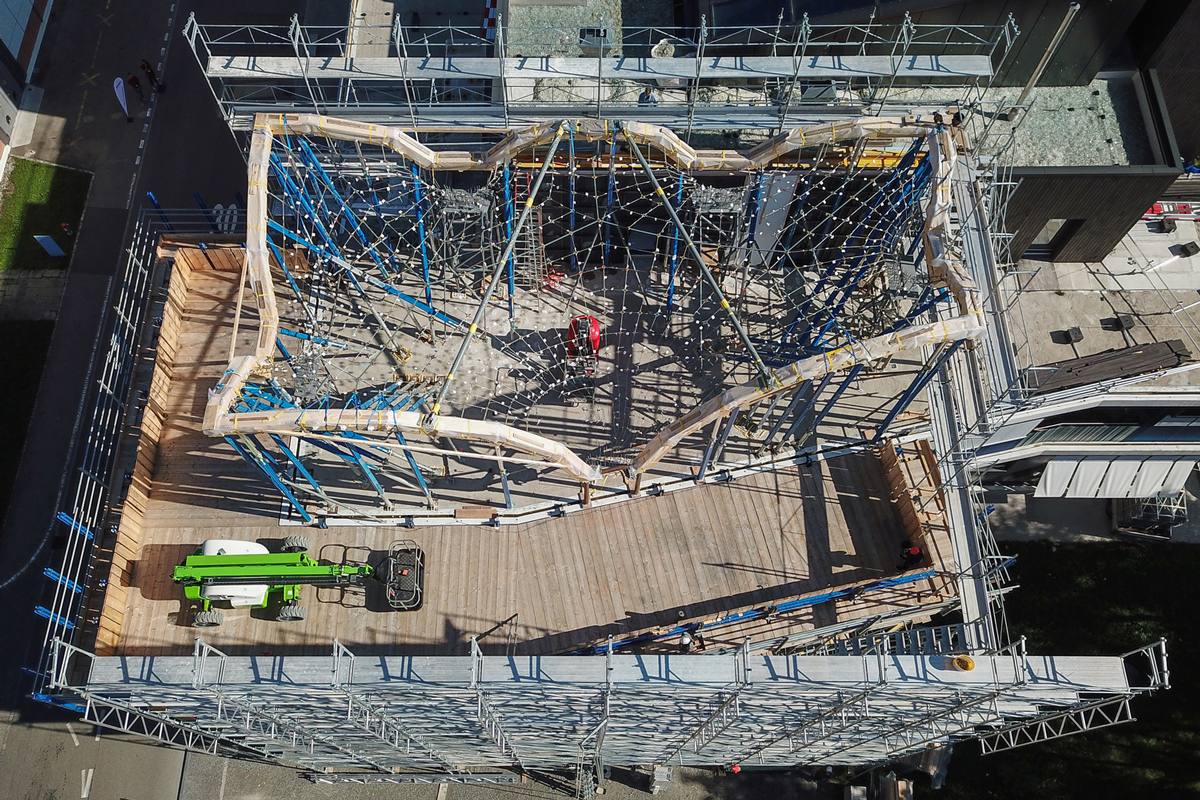

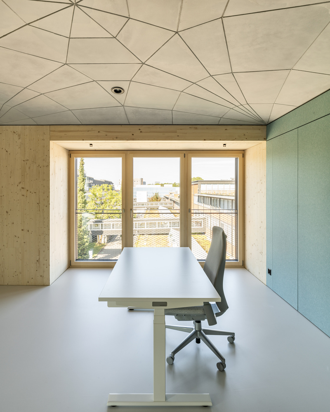
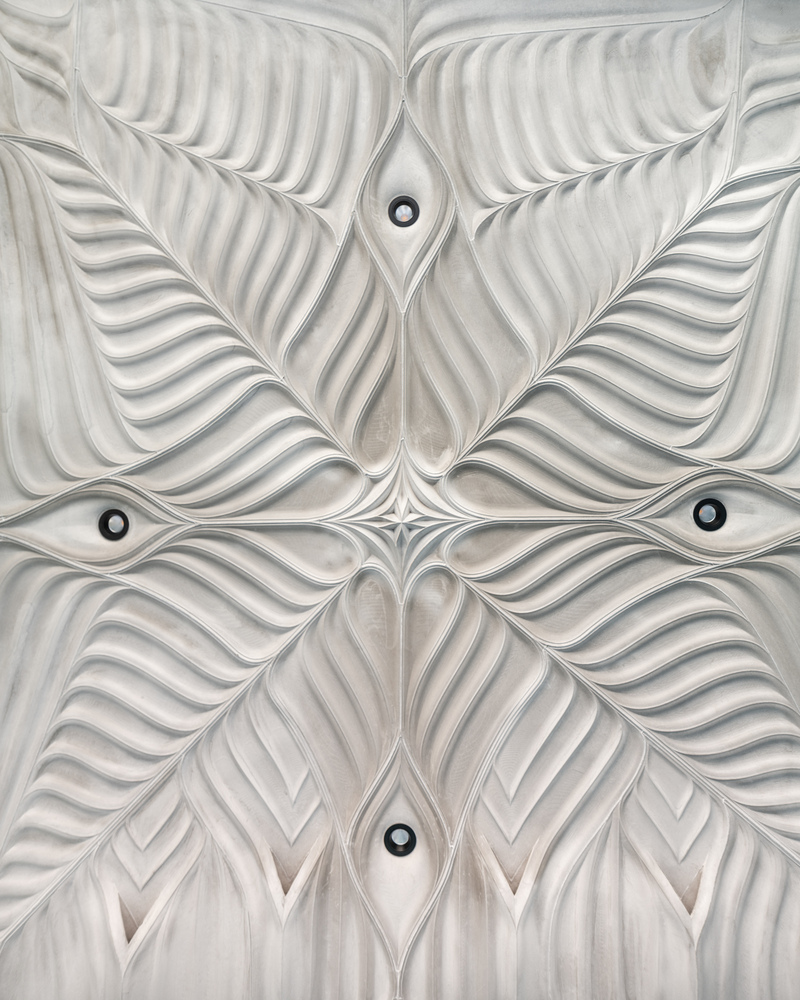
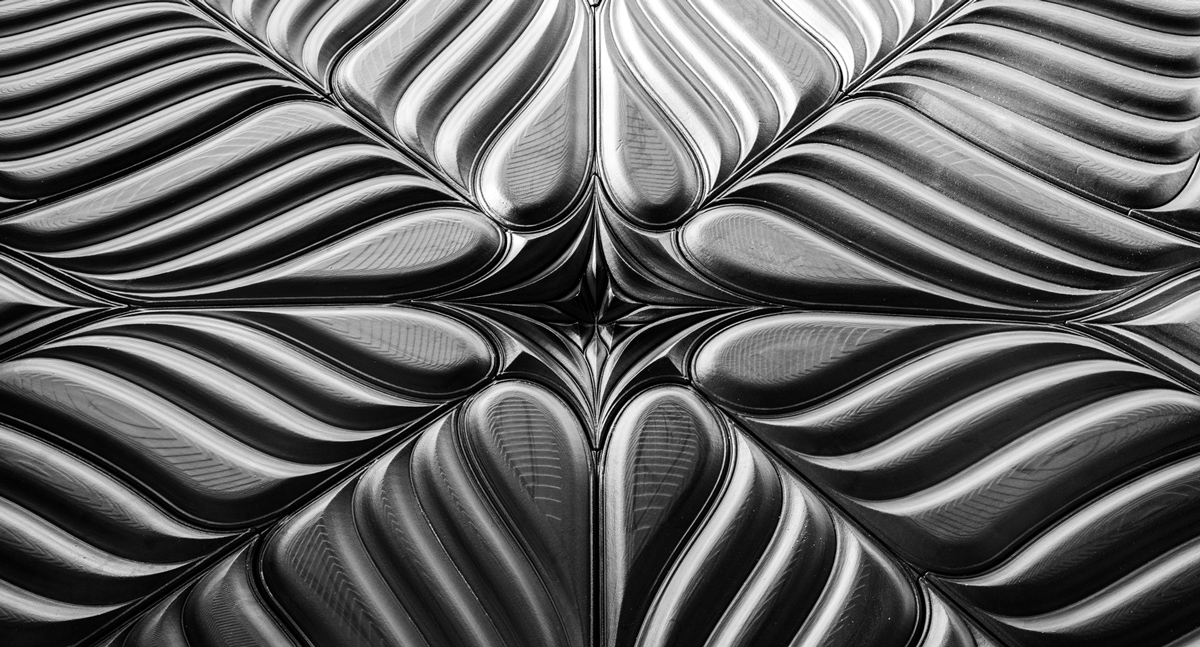
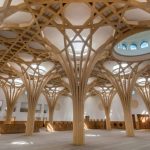
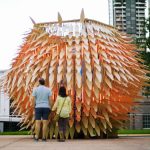

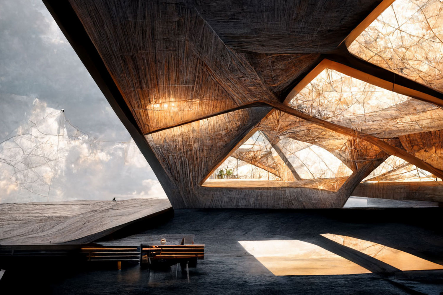
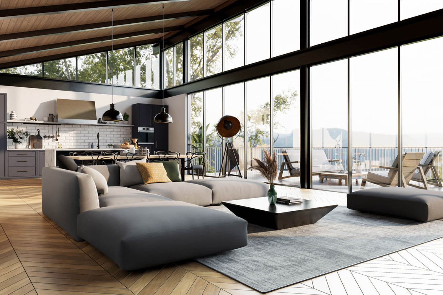
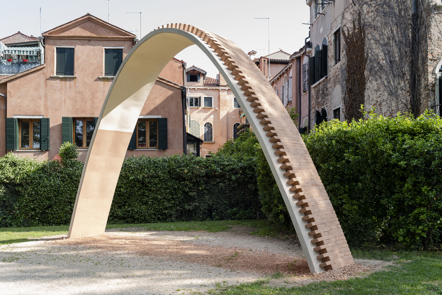
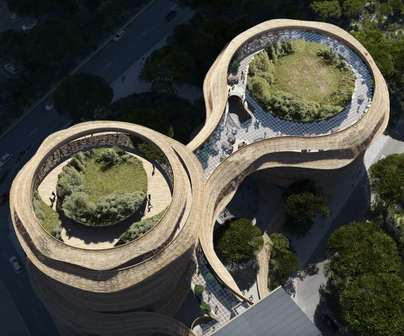







Leave a comment