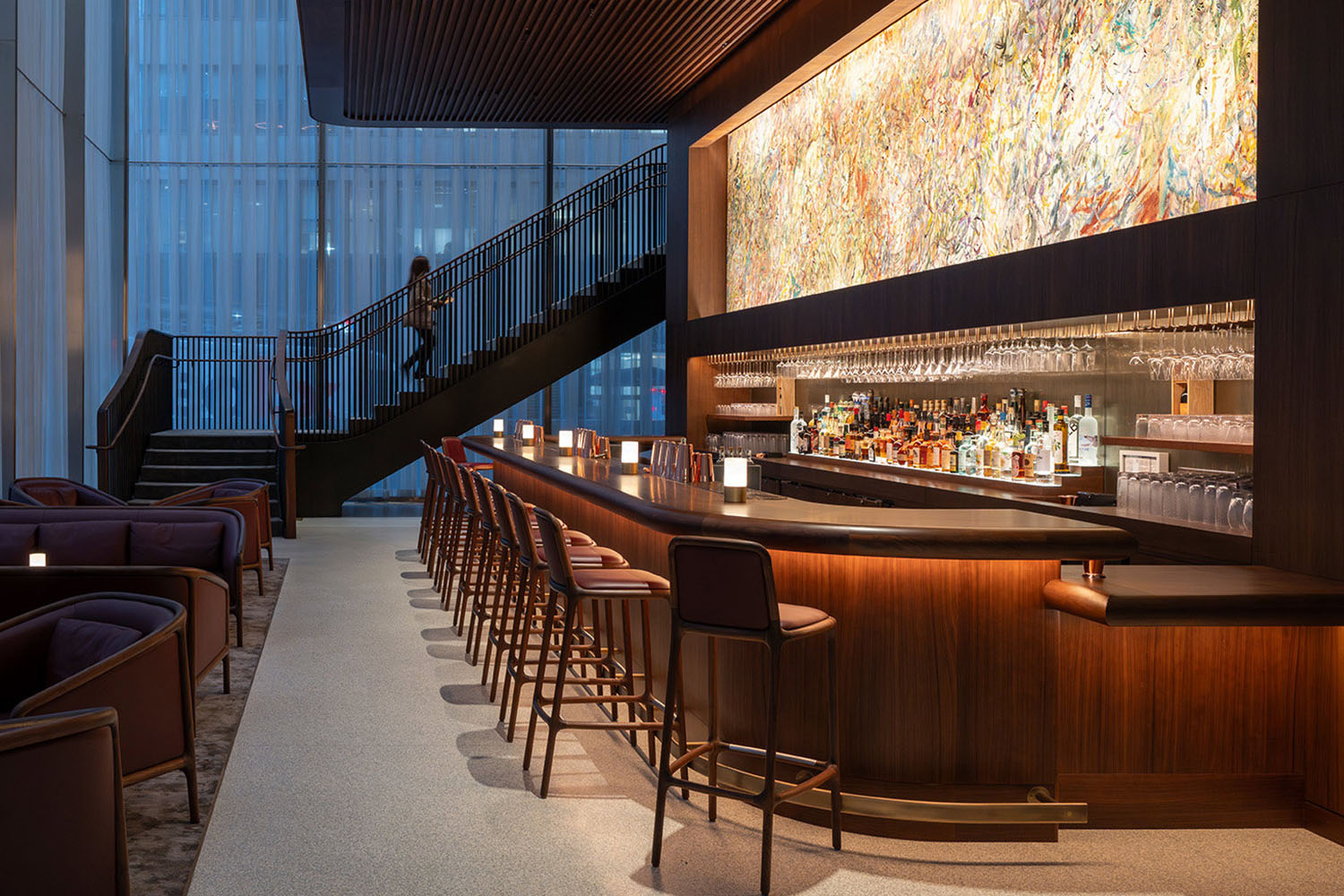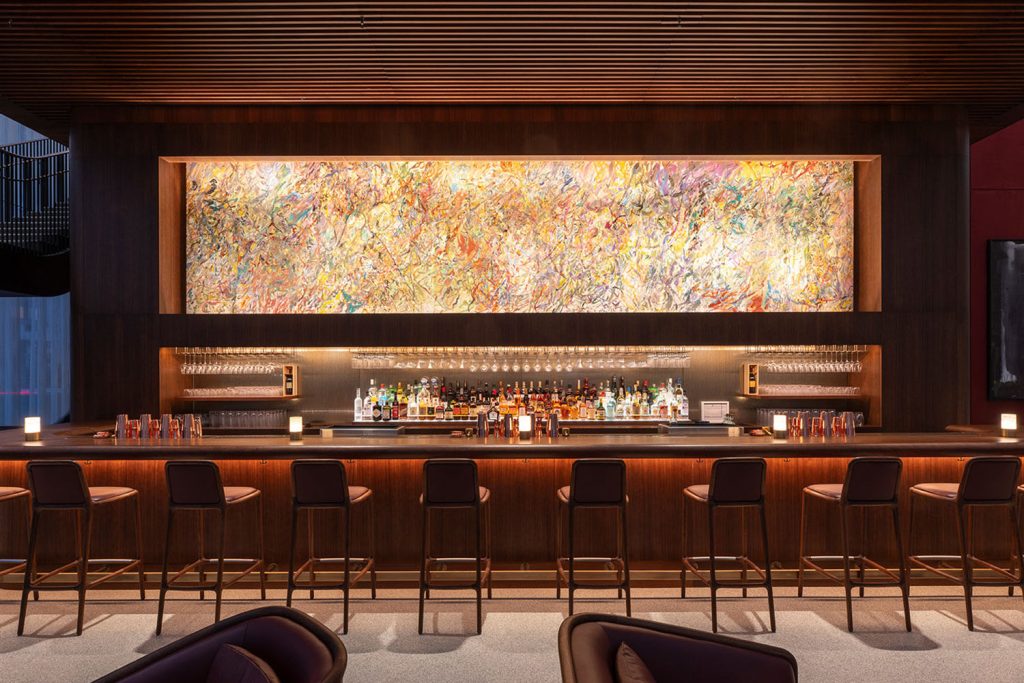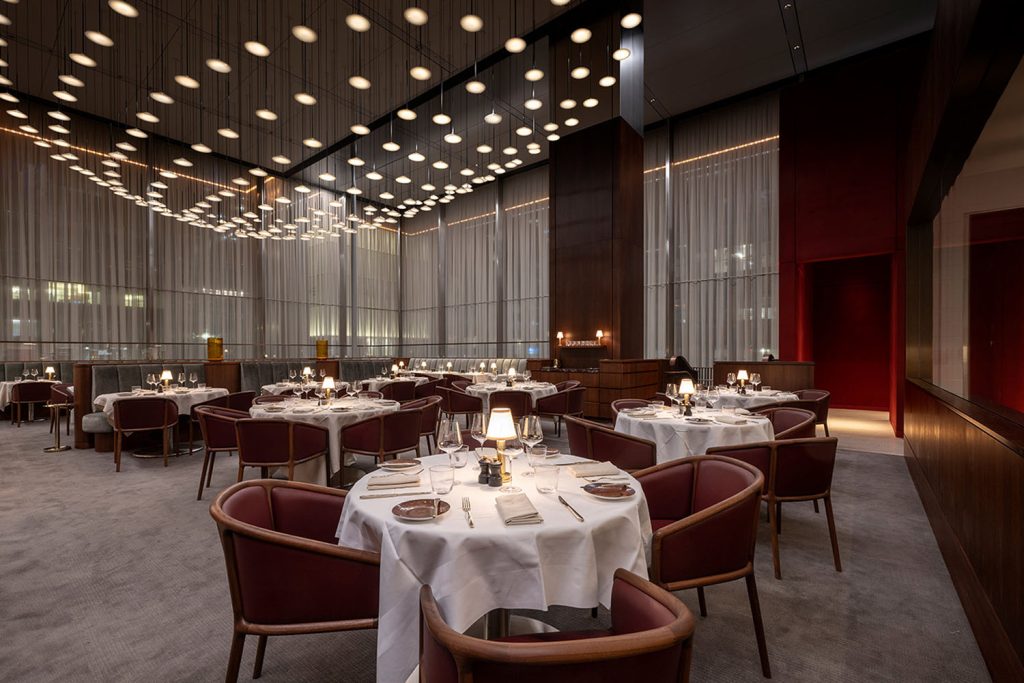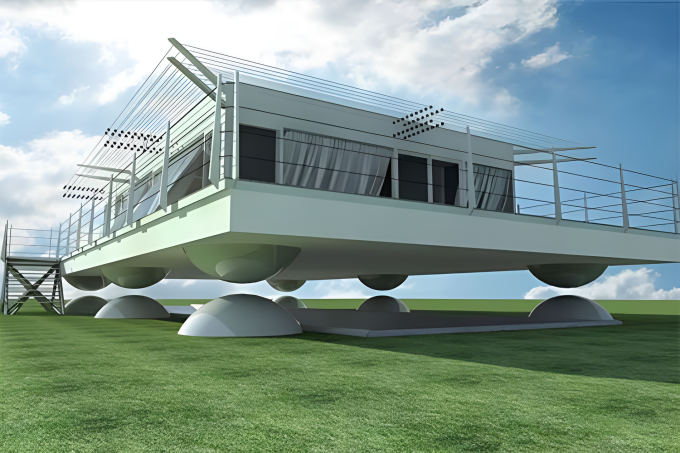Foster + Partners designed the interior of Jean-Georges Vongerichten’s new restaurant located at 425 Park Avenue Tower. L&L Holding Company was the developer for 425 Park Avenue and also a partner in the restaurant development. This restaurant comprises a private dining room, cocktail lounge, and mezzanine dining level.
Norman Foster, Founder and Executive Chairman of Foster + Partners, said: “Four Twenty Five is very much of its place and encapsulates the spirit of Midtown Manhattan. Every detail has been carefully considered, from the bespoke furniture and lighting fixtures to the works of art, creating a truly memorable setting for lunch or dinner on the world’s grand boulevard of commerce.”
Jean-Georges Vongerichten’s new restaurant is accessed through a cocktail lounge situated on the first floor of the building. To reach the mezzanine dining area, guests ascend a grand staircase. The dining level, which is decorated with timber panels, extends over the lounge, creating a more intimate and enclosed ambiance at the bar. The mezzanine level accommodates up to 80 guests and boasts a glass-fronted show kitchen that allows diners to observe the food preparation process.
Nigel Dancey, Head of Studio, Foster + Partners, said: “The restaurant has been designed to provide an exceptional culinary experience, with an ambient lighting installation and a refined material palette of dark wood, terrazzo and metal. The immersive show kitchen adds another dimension to the space, offering diners a behind-the-scenes view of the creativity and skill that goes into making their food.”
Also, recently, Foster + Partners and CannonDesign were selected to design a healthcare project for the Mayo Clinic, which will be managed by Gilbane Building Company. The new facilities will be located on the current Ozmun complex and Damon Ramp sites. The project will consist of two nine-story buildings reaching a height of 221 feet, with the possibility of expanding up to 420 feet in the future.




















Leave a comment