Bamboo Pavilion Designed by ZUO STUDIO Expresses the Natural Beauty of Taiwan in the Industrial City of Taichung
ZUO studio designed and constructed the ‘Bamboo Pavilion’ exhibition hall to express Taiwan’s natural beauty in the industrial city of Taichung.
Text description provided by the architects. Taiwan’s second largest and most habitable city is called Taichung. The city grows and like other indursties, it keeps the construction industry alive in. Located in the fourth area of Fengyuan Huludun Park, the Bamboo Pavilion exhibition hall is sponsored by Taichung Real Estate Development Association.
Since the association is mostly composed by the greatest building construction companies, our main goal was how to combine their pure spirit with Flora Exposition, including care for physical and mental health, the devotedness in social benefit, and engineering method, with the strength and feature of the green building materials from Taiwan.
In accordance with the theme of Taichung World Flora Exposition- Formosa Beauty of Taiwan- we get the image from Central Mountain Range, making the outlook of Bamboo Pavilion looks like a seed born from the ground surface, surrounded by water.
Indoor and outdoor, connect with Mother Nature in a non-resisting way. The perception of the user resembles walking through a bamboo forest, which enhancing the human experience. When raising their head, they could look up to the sky above the forest-top.
Flamingo Bamboo Pavilion by BambuBuild – Parametric Architecture
Flamingo Bamboo Pavilion by BambuBuild in Vietnam This bamboo structure was previously designed as an exhibition kiosk before finding new life as a bar and restaurant. Bambubuild – a team of bamboo specialists based in vietnam – was first commissioned to develop plans for a pavilion for vietnam’s international travel mart in 2015.
The materials used are all native species from Taiwan, Moso bamboo and Makino Bamboo from Nantou and Chiayi is our first choice. Comparing with the space scale performance of traditional installation and bamboo art, they fully express the tenacity and constitutive property of bamboo in design. By mixing constructional dimension and weaving technics, it creates a timeless space that reflects consistency.
When people enter in the space, they could feel the tranquil atmosphere together with the balance between architecture and nature. At the time of making architecture and building construction, we set for the coming days.
“Bamboo Pavilion” is a metaphor of architecture’s footprint, like a seed has been spread and grow, symbolizing our hope and dream of future- offering a more habitable environment to our next generation.
Furthermore, to enhance the intimate relationship between human beings and nature and also to increase the usage of more sustainable building materials harmonized with the environment.
Architect : ZUO studio
Address : No.2, Fengzhou Rd., Fengyuan Dist., Taichung City 420, Taiwan
Design Team : Rex Chen, Alvaro Miñé Caloto, Amelie Chuang, Heidi Wong
Building Type : Pavilion
Collaborator : FormGen Construction Ltd., Champion Construction Ltd.
Area : 1570.0 m2
Project Year : 2018
Via > ZUO STUDIO
Nocenco Cafe by Vo Trong Nghia Architects – Parametric Architecture
Vo Trong Nghia Architects creates “Cave-Like” Nocenco cafe with swirling bamboo ceiling in Vinh city, Nghe An, Vietnam VTN Architects creates “Cave-Like” Nocenco cafe with swirling bamboo ceiling in Vinh city, Nghe An, Vietnam.This renovation project includes a café on the last floor and the roof top of a 7th floor middle-rise concrete building …
Luum Temple by CO-LAB Design Office – Parametric Architecture
Luum Temple by CO-LAB Design Office in Tulum, Mexico The Luum Temple by CO-LAB Design Office in Tulum, Mexico is nestled in a conserved green area inside a new residential development called Luum Zama, Luum Temple is a welcoming space for the community. Accessible only via pedestrian pathways woven through a conserved native jungle, the …




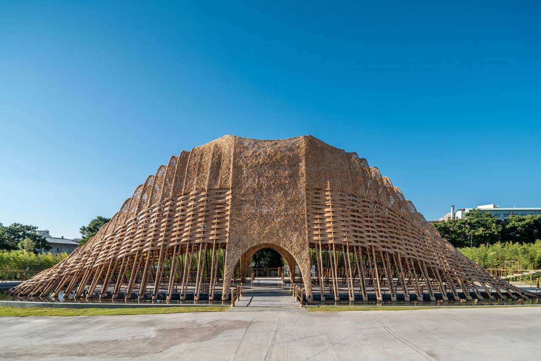
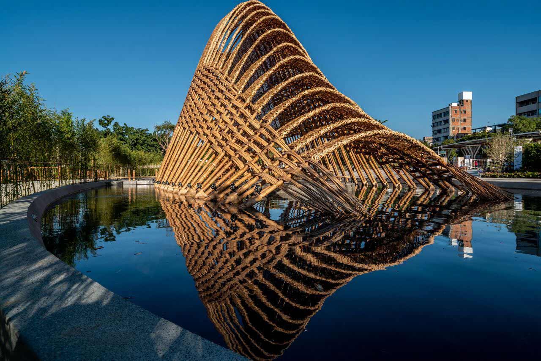
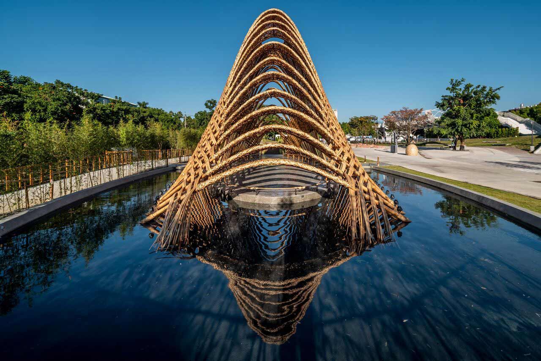

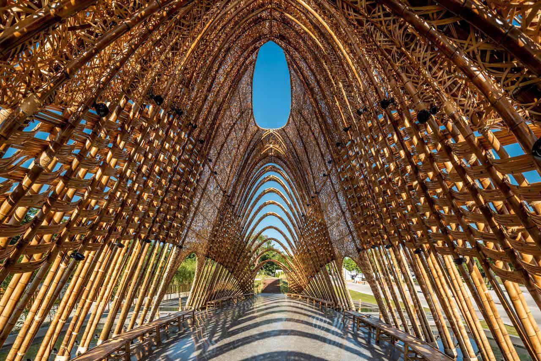
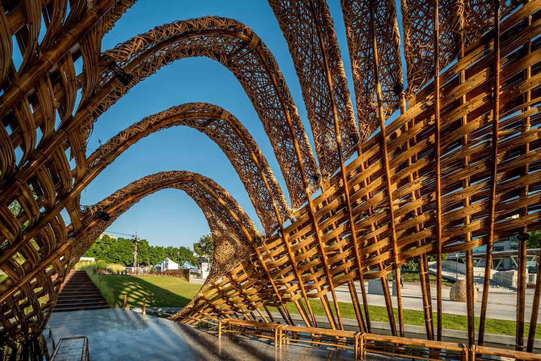
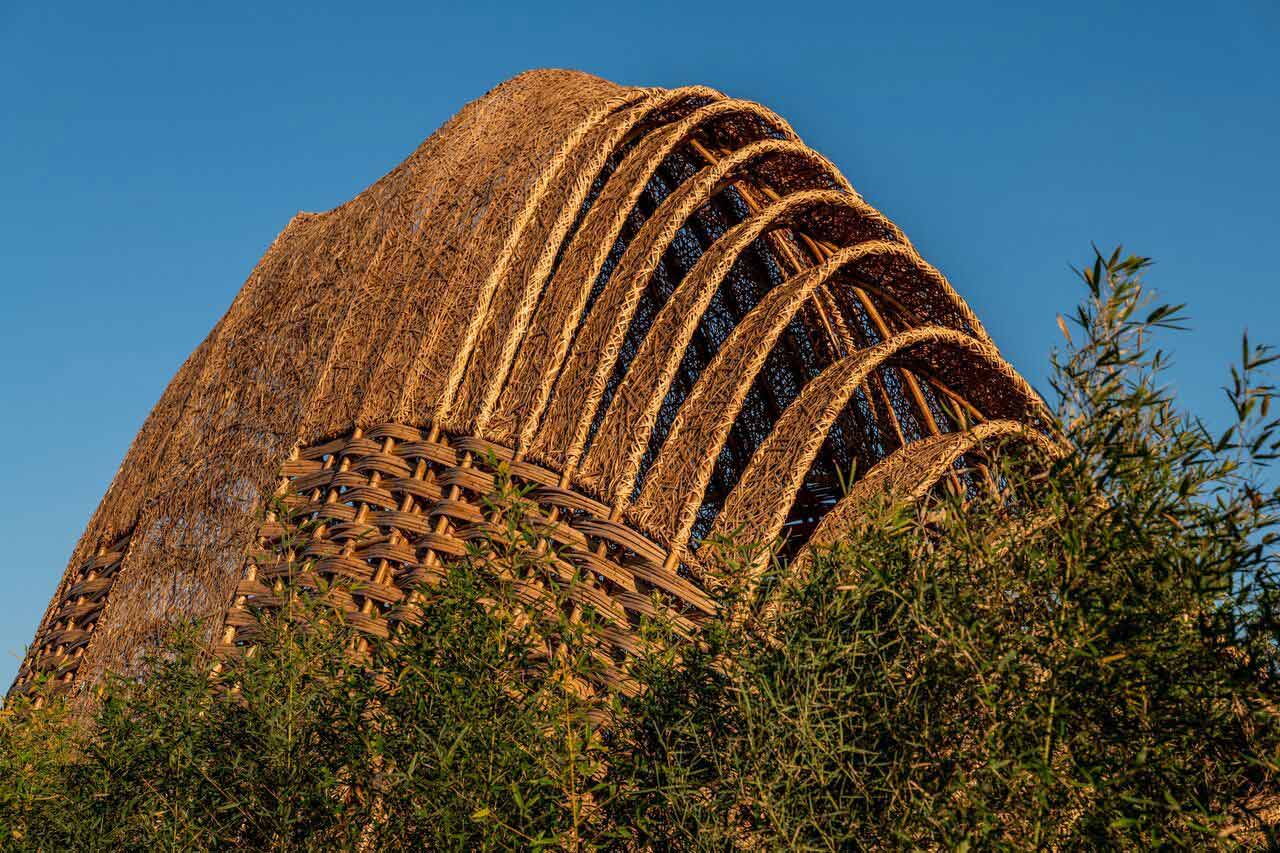
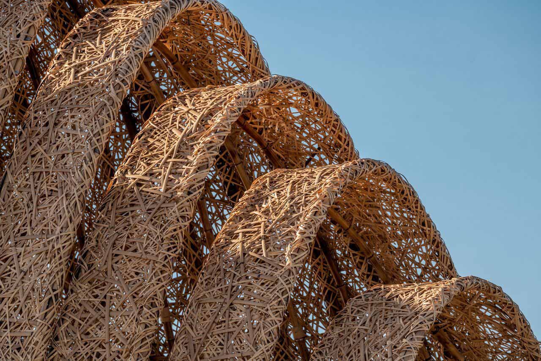
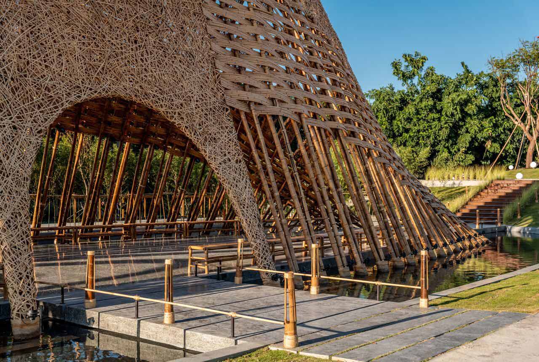
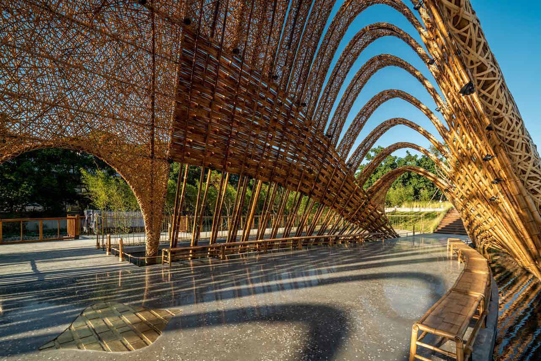
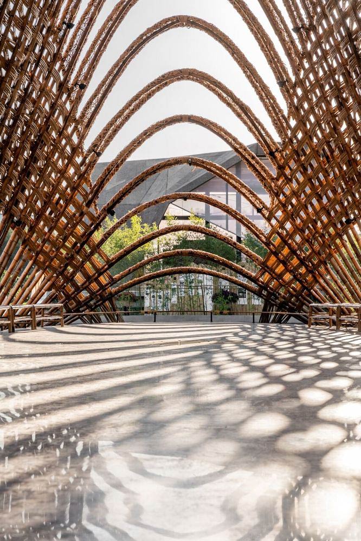
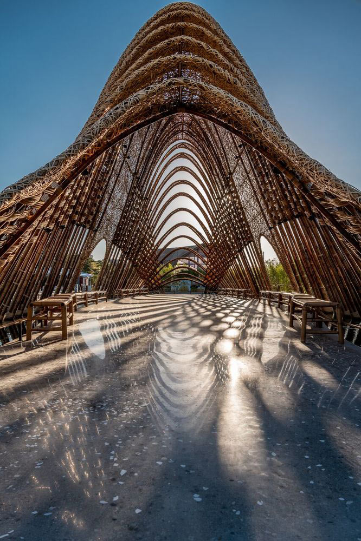
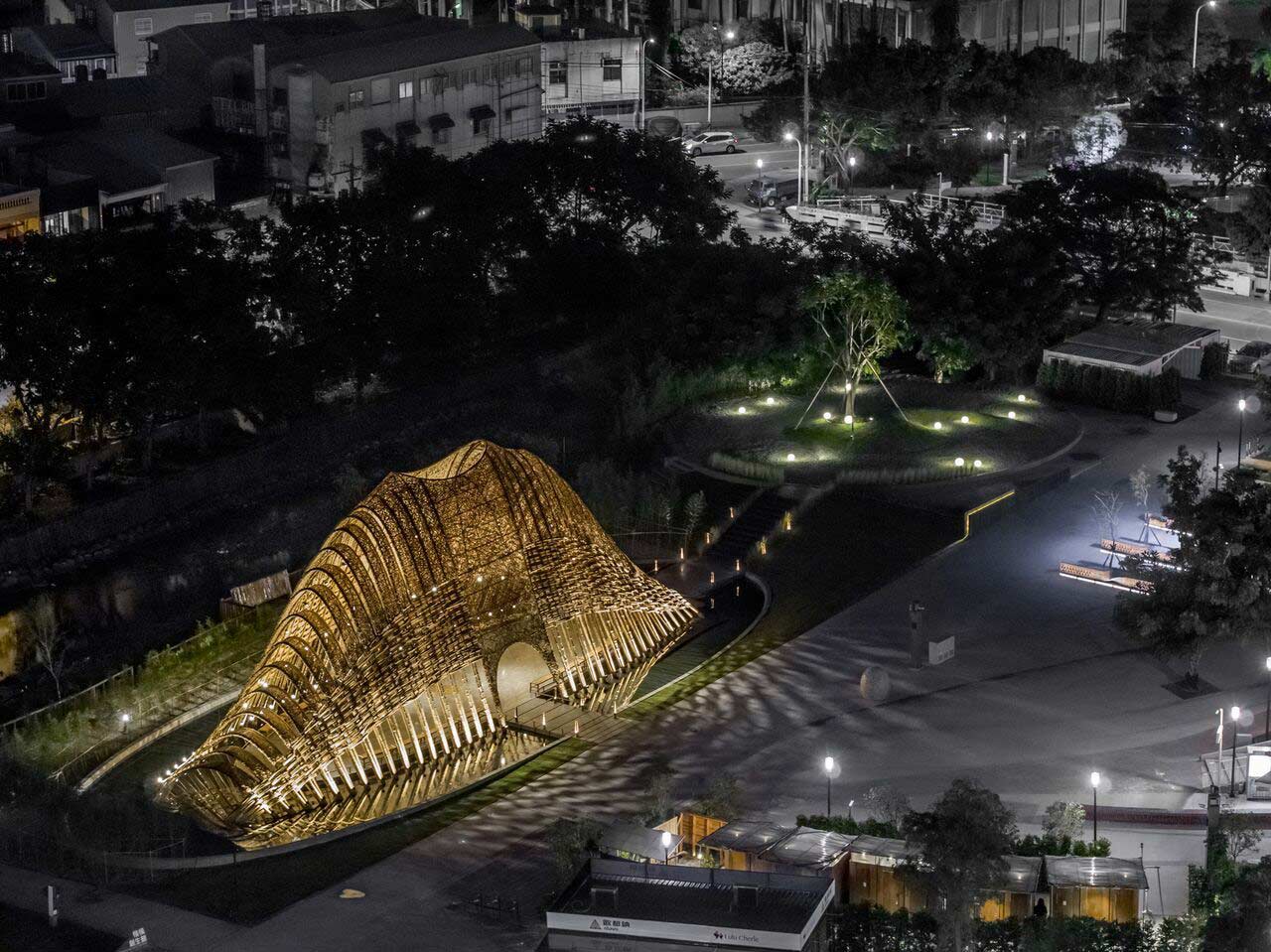
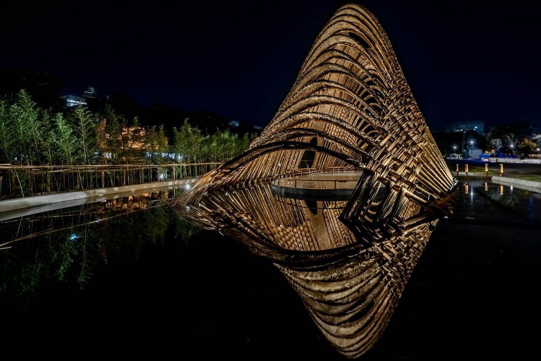
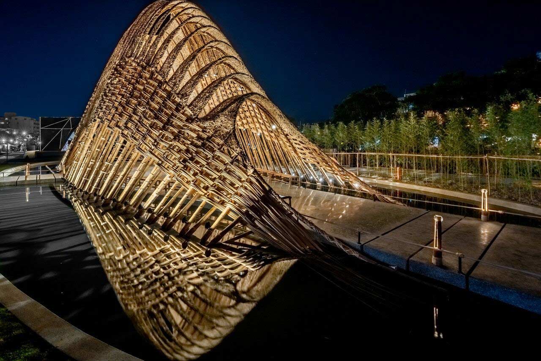
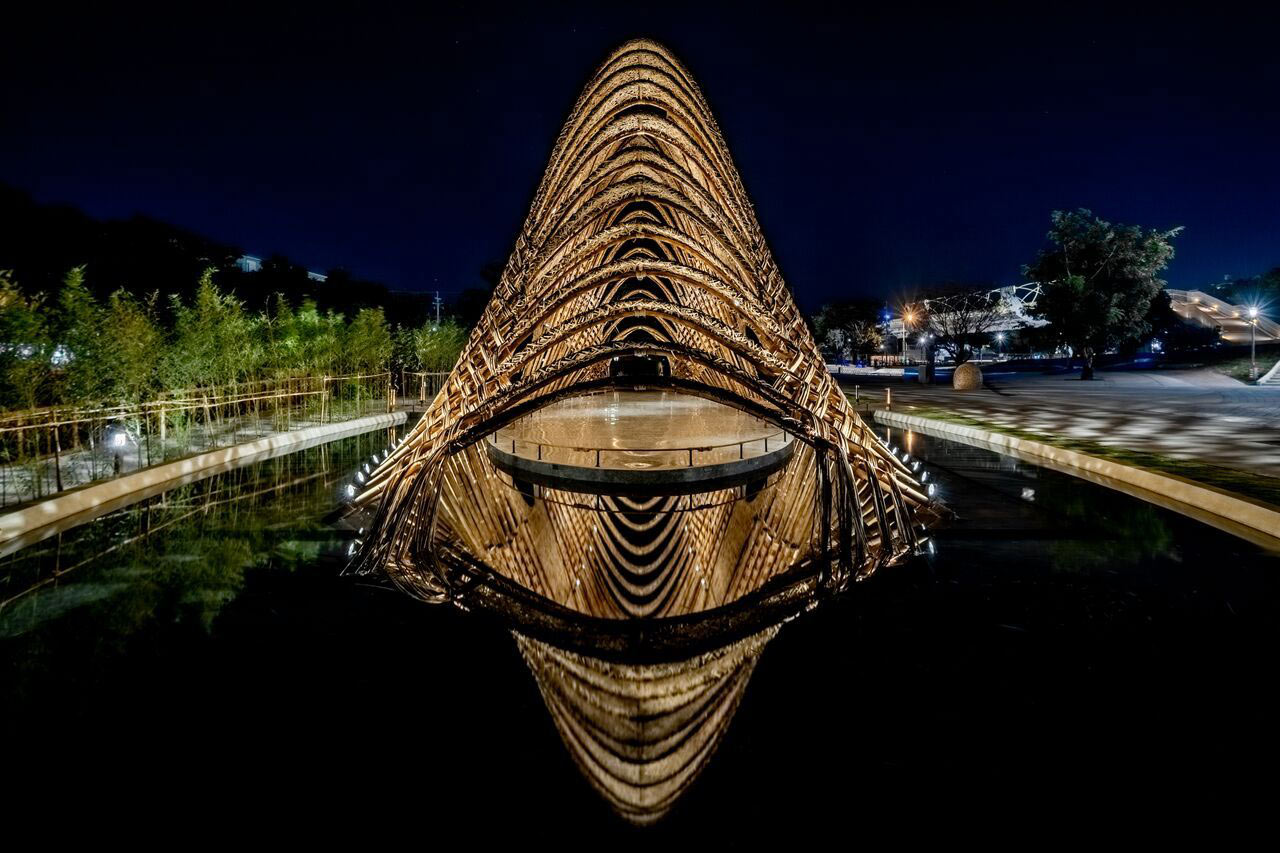
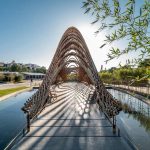
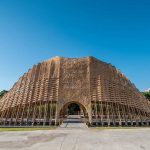

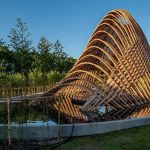
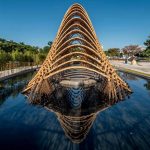
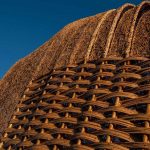
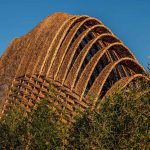
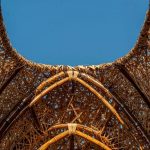
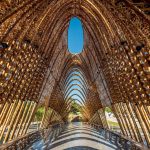
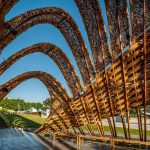

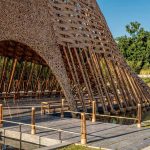
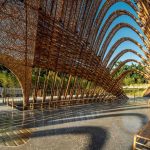
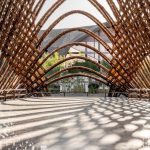
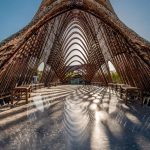
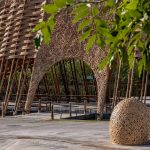
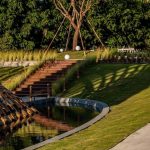
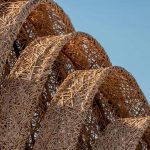
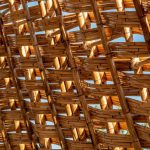
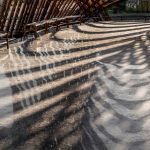
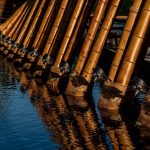
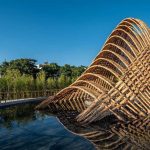
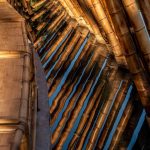
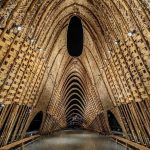
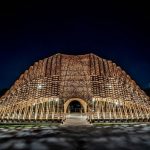
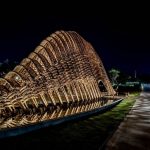
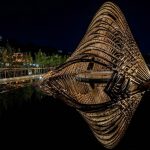
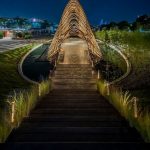
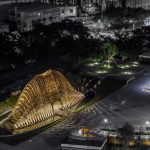
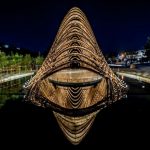
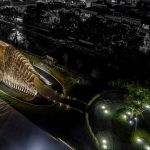
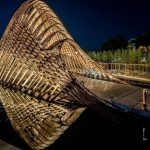
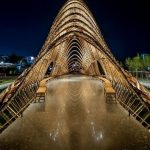
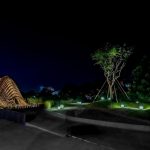
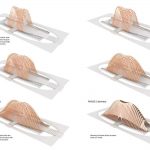
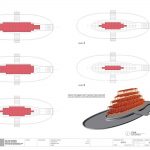
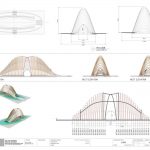
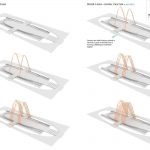




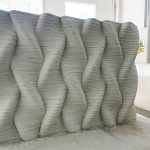


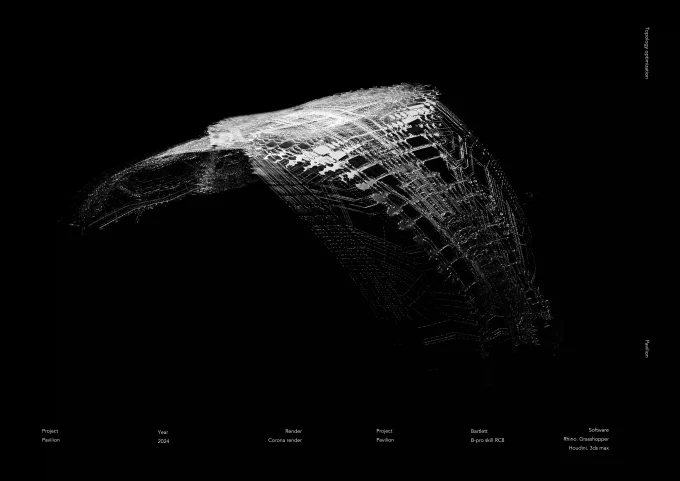
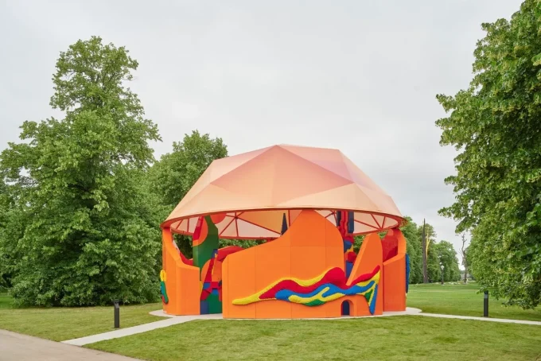




Leave a comment