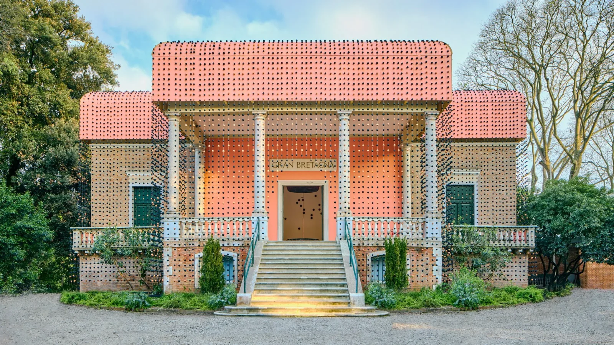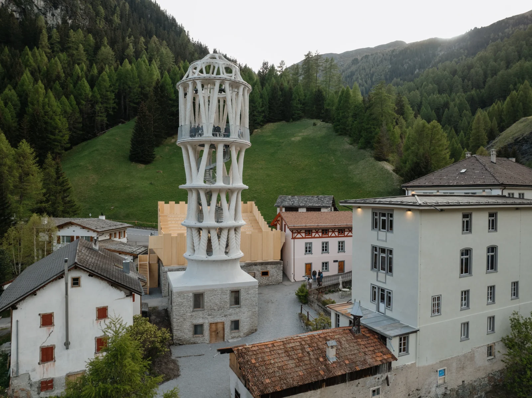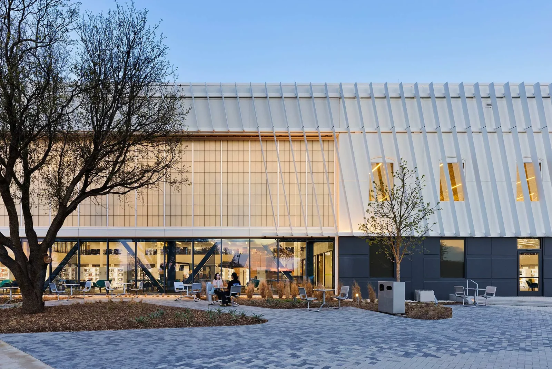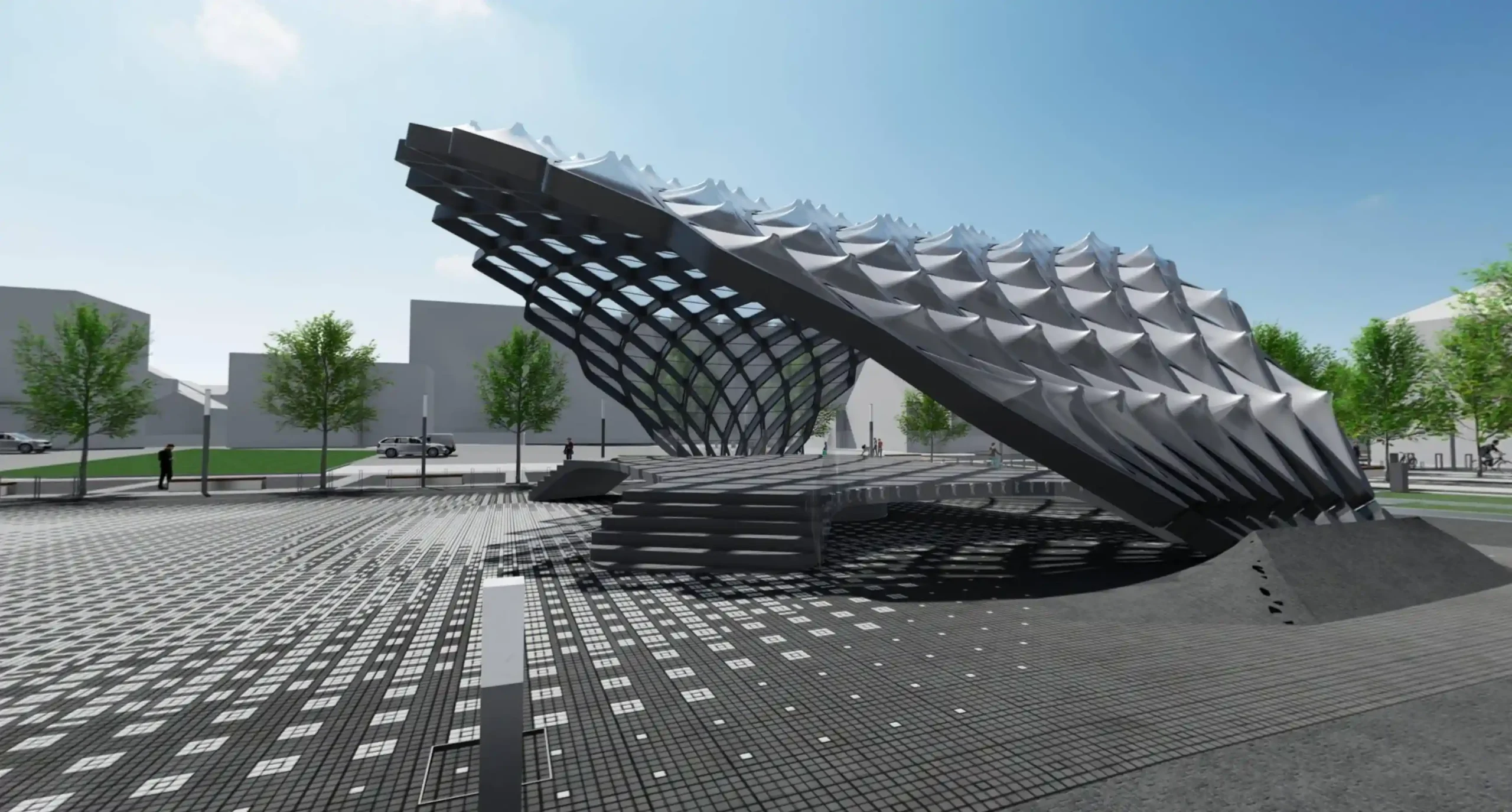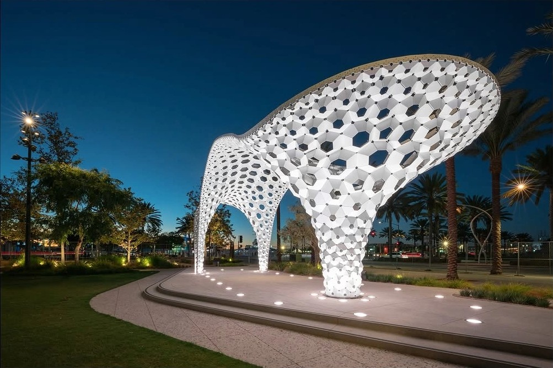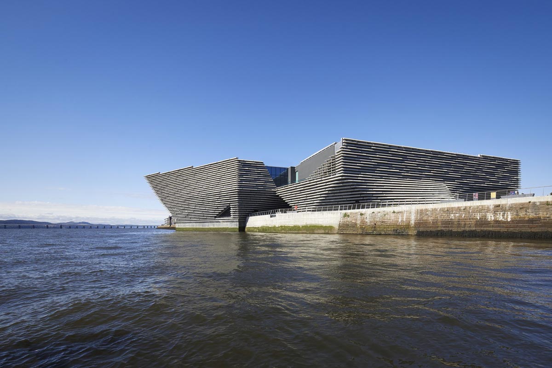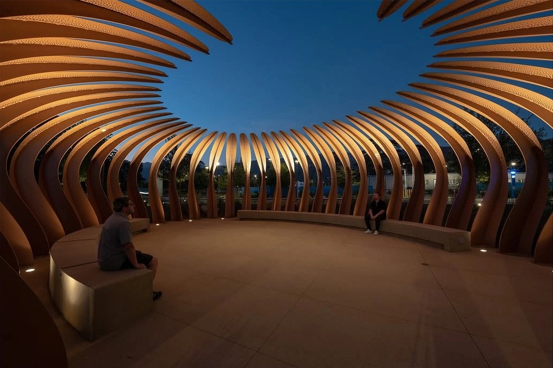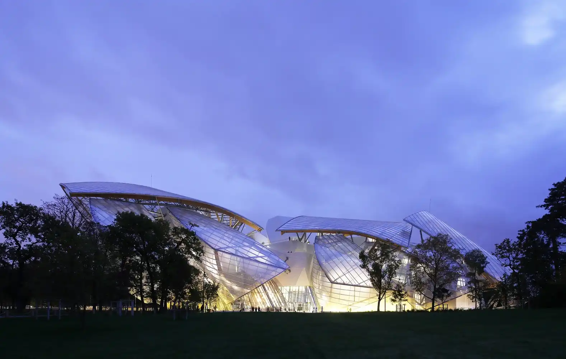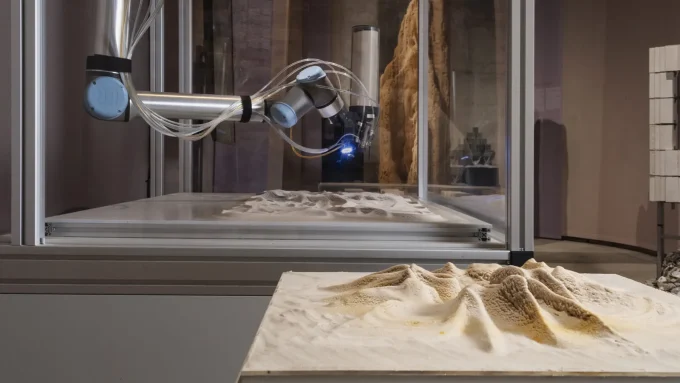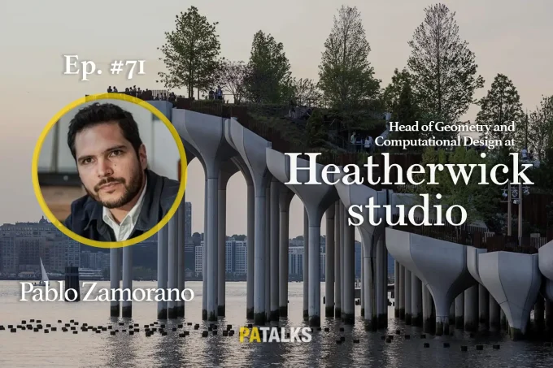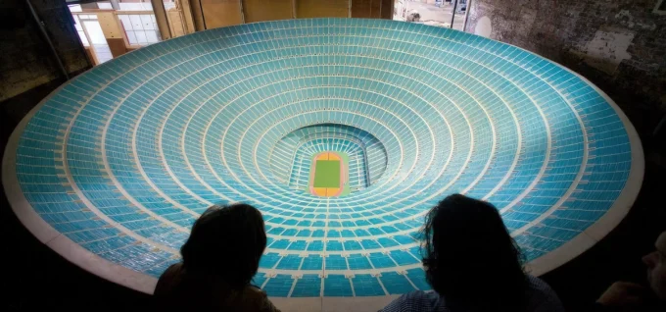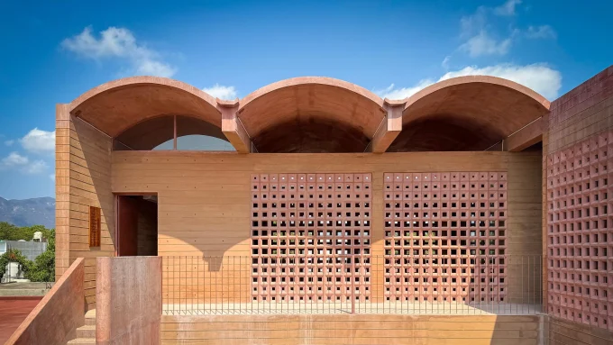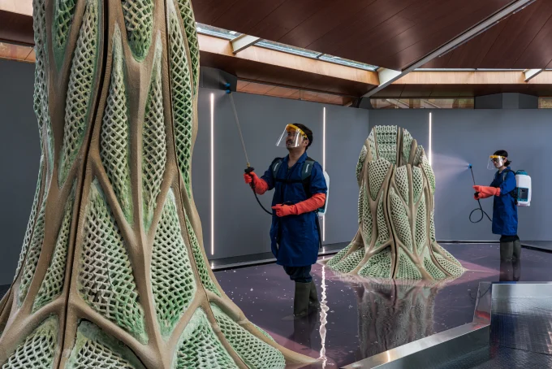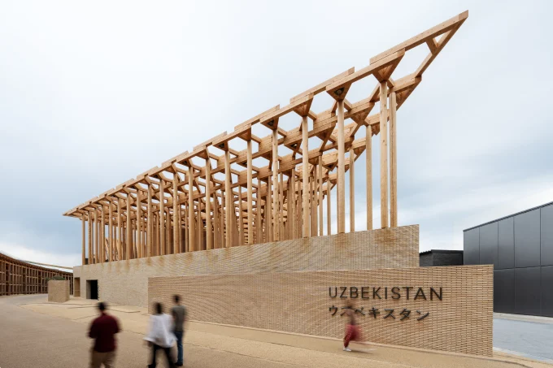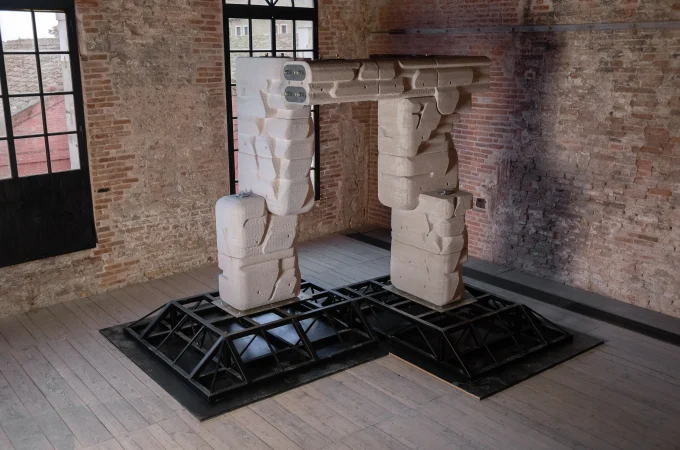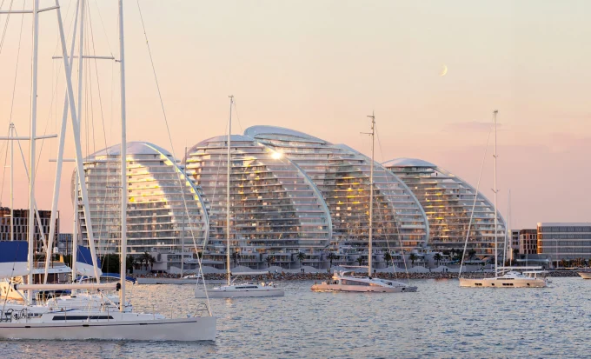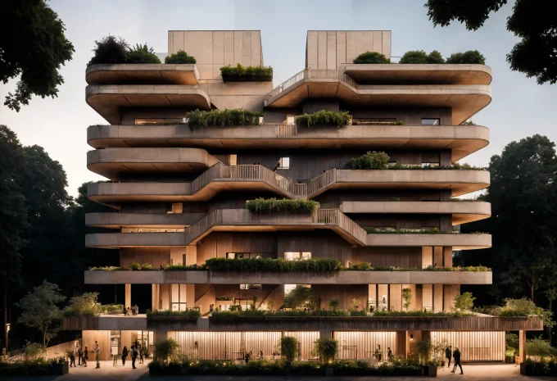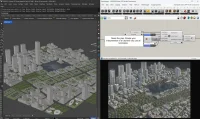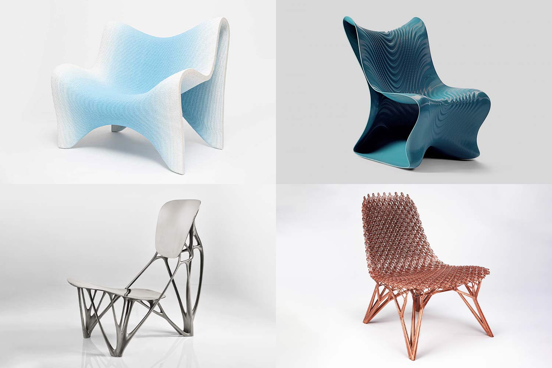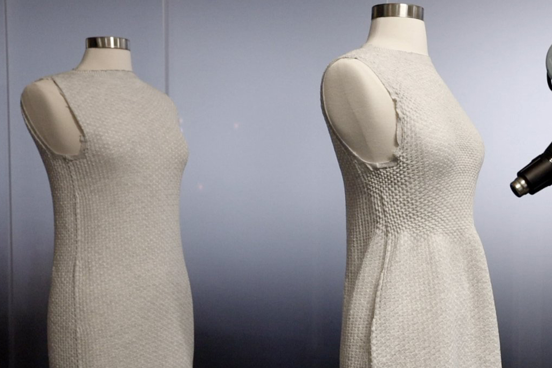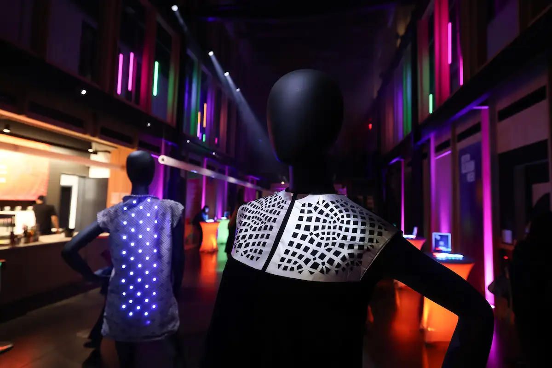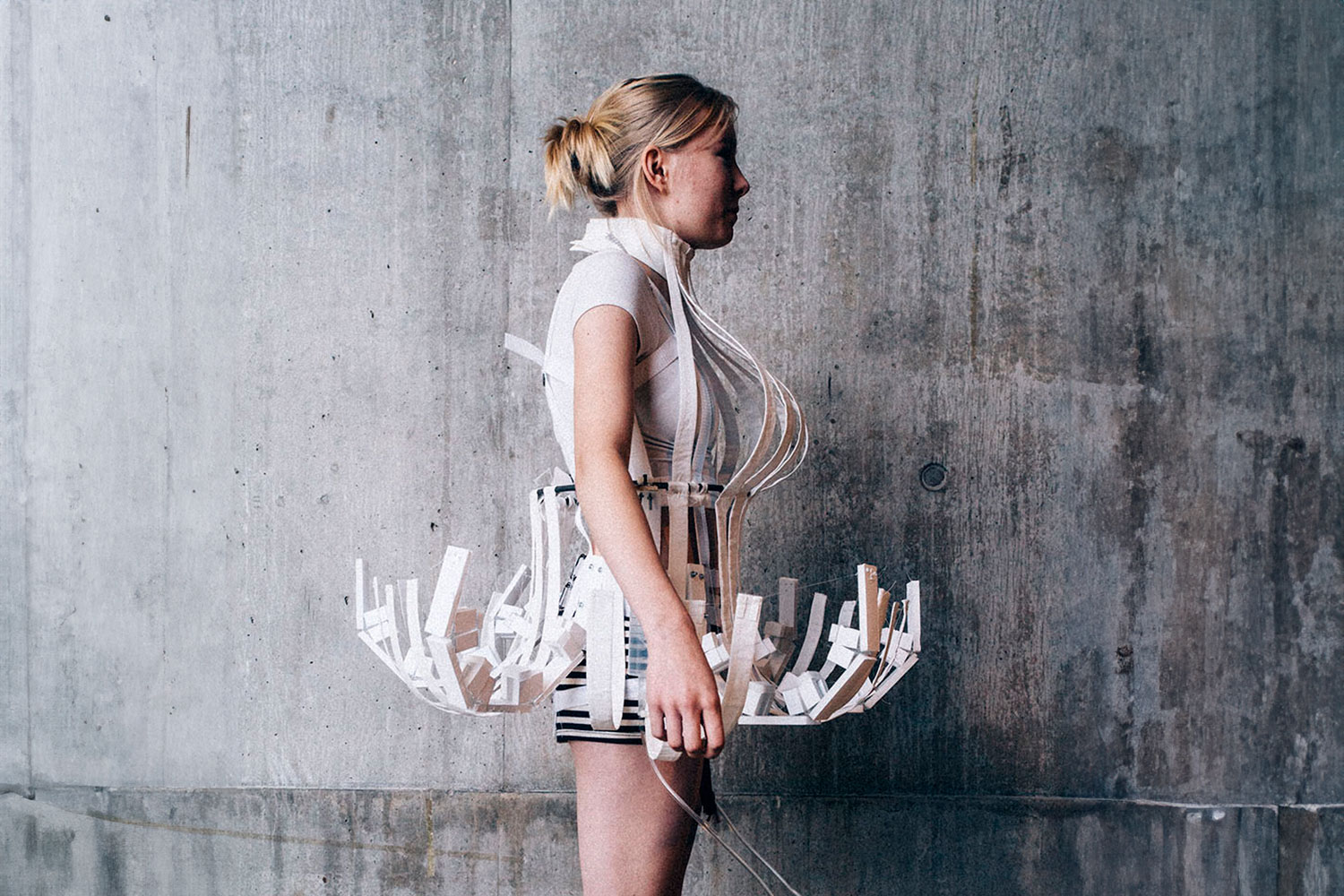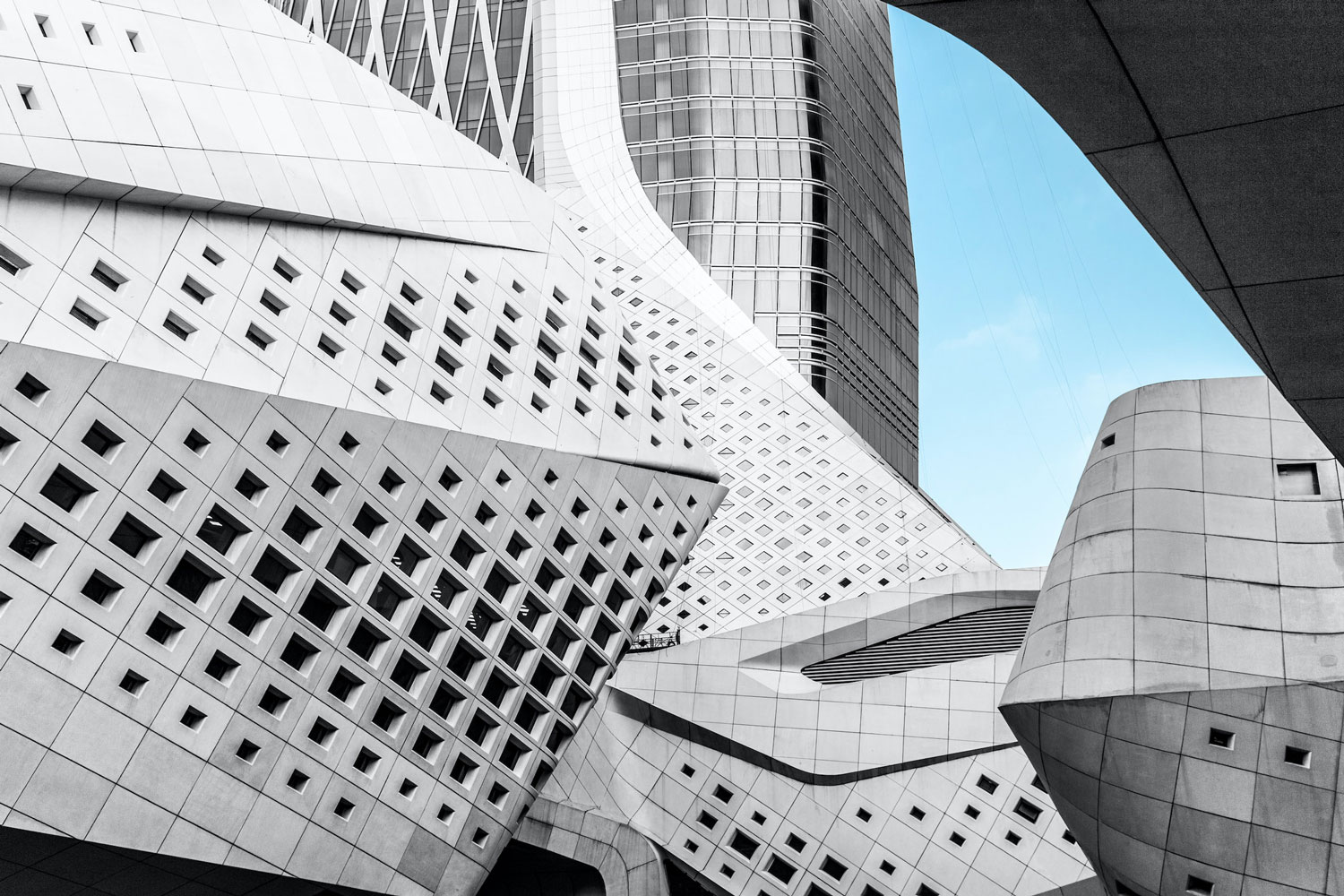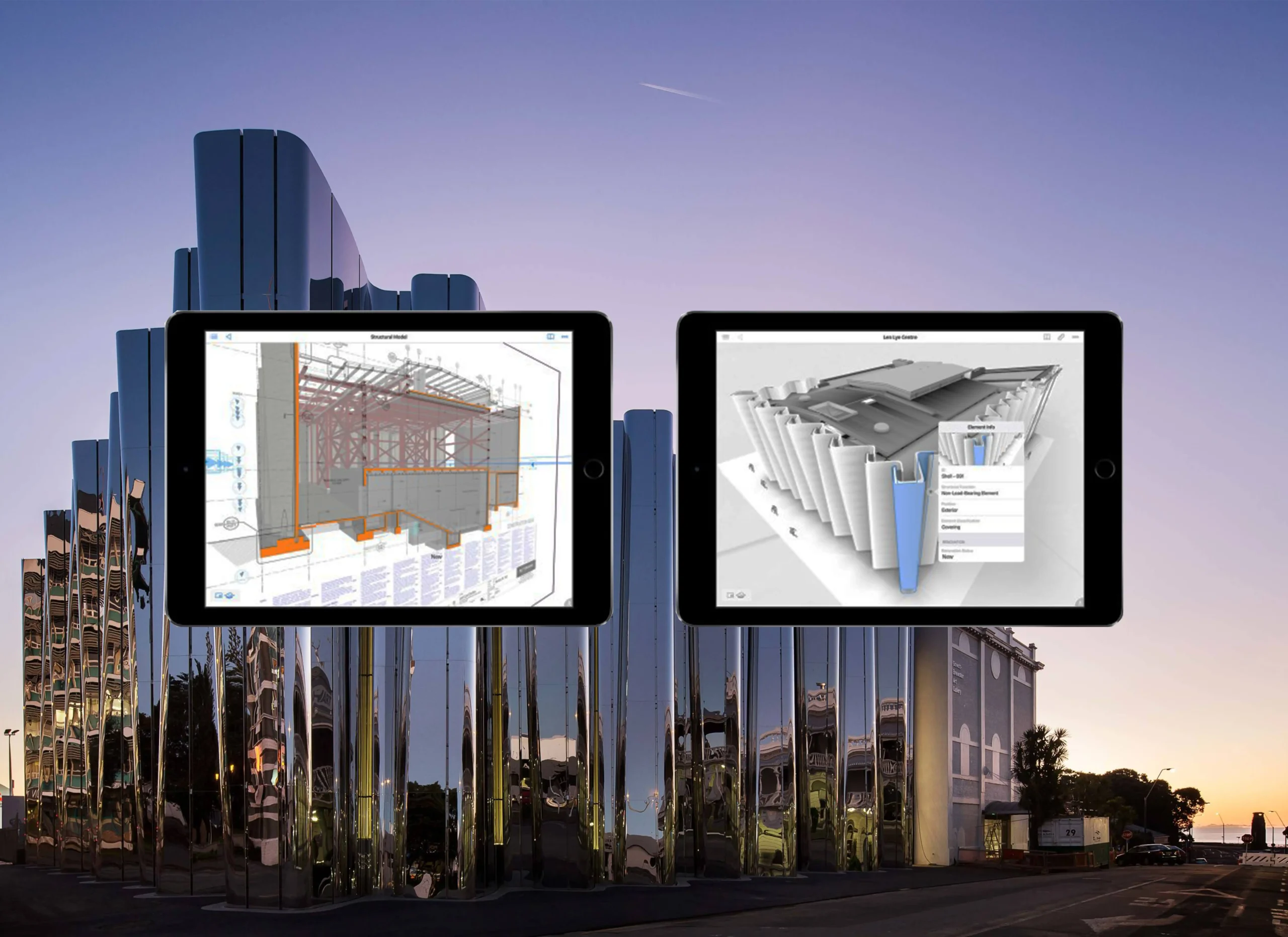Every two years, the Venice Biennale transforms this fragile lagoon city into the center of the global arts and architecture...
“Tor Alva” (Means White Tower in Romansh) is the world’s tallest 3D printed tower recently inaugurated in the alpine village...
An award-winning architectural firm, Gensler blended experience of community-based creation and societal significance in the design of the Frisco Public...


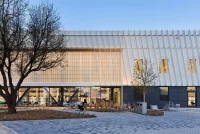
Today's Read
Venice, May 2025, With the opening of the Venice Architecture Biennale, curator Carlo Ratti sets a stage defined by fluid thresholds: “Intelligens. Natural....
The Australian Institute of Architects (AIA) has released the shortlist of projects for the 2025 NSW Architecture Awards, which will acknowledge the extraordinary...
Chelsea Football Club has revealed the idea of creating the very first football-themed residential skyscraper situated in Dubai. Chelsea FC’s president of commercials,...
A student’s idea in architecture class has evolved into something far larger, ‘The Living Bridge’ a vibrant and multigenerational learning hub. Located on the Green...
Learn Advanced Computational Design Tools in Architecture
Learn how to use advanced parametric design tools, AI in design workflows and computational design in architecture from pioneers in the field!
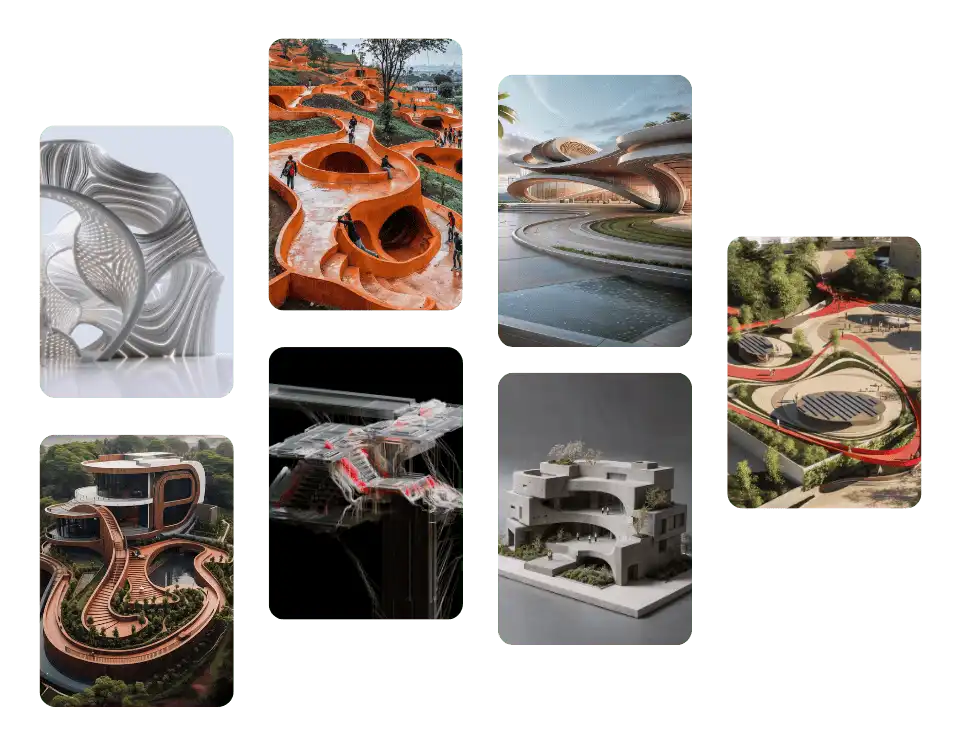
PA Talks 71 – Pablo Zamorano / Heatherwick Studio
This episode of PA Talks takes us inside Heatherwick Studio to chat with the brilliant Pablo Zamorano, Head of Geometry & Computational Design....
Fatih Eksi Fuses AI and Vegetables in Groundbreaking Architectural Designs
We had an interview with Fatih Eksi, the founder of Blick3d Production Architecture Studio, who is also a professional architect.
PA Talks 70 – Ben van Berkel
In PA Talks 70, we caught up with the one and only architect Ben van Berkel at UNStudio’s headquarters in Amsterdam. Our conversation...
PA Talks 69 – Shajay Bhooshan
In this episode of PA Talks, we visit the iconic Zaha Hadid Architects in London to sit down with Shajay Bhooshan, Associate Director...
D5 Render 2.10 Delivers Real-Time Path Tracing & AI-Powered Rendering Innovations
Real-time rendering technology is advancing faster than ever before, and D5 Render 2.10 marks a monumental leap forward with the introduction of Real-Time Path Tracing. Alongside this groundbreaking feature, the...
3D-Printing Clay Mastery – LYT Studio
This workshop teaches advanced clay 3D printing techniques using Rhino and Grasshopper for optimized, material-aware toolpaths.
PAACADEMY Spotlight: Community Showcase
This event presents innovative work by PAACADEMY members at the intersection of architecture, AI, and design.
Architectural Diagrams: From Sketchup to Photoshop to After Effects
This workshop covers architectural visualization using SketchUp, Photoshop, and After Effects to create impactful diagrams, renders, and animations.
Symbiotic Design: AI-Driven Fluid Modeling in Maya
This workshop explores how AI and 3D modeling in Maya work together to design, render, and animate fluid architectural designs.
Subscribe to our daily Newsletter
Subscribe to our daily newsletter on architecture and technology to stay ahead of the cureve!
World’s First Football-Branded Residence Launched by Chelsea FC in Dubai
Chelsea Football Club has revealed the idea of creating the very first football-themed residential skyscraper situated in Dubai. Chelsea FC’s president of commercials,...
The Living Bridge at Green School Bali Connects Education and Nature
A student’s idea in architecture class has evolved into something far larger, ‘The Living Bridge’ a vibrant and multigenerational learning hub. Located on the Green...
1 Million Seat Stadium Concept by Artist Paul Pfeiffer
An American artist’s impressions of what a million-seat stadium blueprint looked like went viral online, and fans compared it with London Stadium and...
Stuttgart Main Station: Ingenhoven Architect’s Turn Structure into Sculpture
Founded by Christoph Ingenhoven in 1985, Ingenhoven Architects is known for their outstanding works in the field of sustainable architecture. Responding to the...
AIDIA Studio’s DIF Community Centre Fuses Culture and Concrete
Rolando Rodríguez-Leal and Natalia Wrzask, founders of award-winning AIDIA Studio, with lead Architect José Luis Mulás, designed Centro DIF Comitancillo, commonly known as...
Picoplanktonics Turns the Canada Pavilion into a Living Laboratory at Venice Biennale 2025
As part of the 2025 Venice Architecture Biennale, Canada presents Picoplanktonics: a 3D-printed living artwork incorporating cyanobacteria, a global first at the intersection...
Uzbekistan’s Garden of Knowledge Pavilion at Expo 2025 Osaka
At Expo 2025 in Osaka, Uzbekistan invites the world into a living symbol of transformation. The “Garden of Knowledge” pavilion, designed by Stuttgart-based...
OZRUH’s Anti-Ruin Installation at Venice Biennale Embraces Entropy with Material Reuse
OZRUH, the London-based studio founded by Levent Ozruh, introduces a radical rethinking of material and form at the 19th Venice Architecture Biennale with...
Arthur Mamou-Mani’s Harmonic Tides wins the Shaping Water Competition
Arthur Mamou-Mani, a Franco-British architect, has won the Shaping Water Competition with his “Harmonic Tides,” which features a distinctive 3D-printed installation. The designed installation...
Zaha Hadid Architects Reveals Oystra Luxury Seafront Community in Ras Al Khaimah
Zaha Hadid Architects has unveiled plans for Oystra, a sculptural new residential development set to rise on Al Marjan Island in Ras Al...
Ghost Tectonics by Roland Snooks and the Tectonic Formation Lab
Ghost Tectonics is an experimental architectural pavilion designed by Roland Snooks and developed by the RMIT Architecture | Tectonic Formation Lab, that integrates...
MIT Self-Assembly Lab creates a 4D Knit Dress using advanced 3D knitting techniques
Ministry of Supply collaborated with MIT Self-Assembly Lab to design a 4D Knit Dress that incorporates the latest innovations in 3D knitting.
How BIM Models Transform into 3D Printed Buildings (Digital DNA)
Industry 4.0 transforms construction with BIM and 3D printing, enhancing workflows, collaboration, and outcomes with seamless integration.


