Designed by Shangai-based BEHIVE Architects, a timber-roofed restaurant is located at Chengdu Jiaozi Avenue. The restaurant is on a two-kilometer boulevard with a pedestrian landscape space about 50 meters wide on both sides.
The site’s south side faces the city road, the north side is a high-rise residential tower across the driveway, and the east side can overlook the twin towers at the end of Jiaozi Avenue. The studio intuitively hopes to design a space full of nature, creating a place for people to relax and eat on the edge of a busy environment.
The timber-roofed restaurant covers an area of ??about 600 sqm. The two-story dining area is on the south side, while the kitchen and logistics space is concentrated in the north. The mirrored pool on the site’s south side is an important transition space before entering the building. The water surface reflects the stretched roof and sky, allowing people to relax in the light and shadow.
The volume of the building hopes to establish a dialogue between the traditional Sichuan dwellings with sloping roofs and the concise and neat modern city. The east façade of the restaurant continues the sloping roof profile and façade texture of traditional Sichuan wooden buildings, and the west façade connects the square and neat architectural vocabulary around Jiaozi Avenue.
A twisted roof naturally connects the two disparate shapes. The outline of the roof is as light as a wing, and the dynamic undulating hyperboloid extends along the meandering ridge line, lightly covering the restaurant and landscape below, giving people a free and dynamic space atmosphere.
The structure of the timber-roofed restaurant is a steel-wood hybrid structure. The diagonally intersecting grid-like glulam beams conform to the hyperboloid shape, extending from the interior to the cornice, forming a dialogue between artificially constructed nature and outdoor greenery. To increase stability, steel columns are bifurcated above the second floor, and cross-shaped steel beams are lapped to the center points of the two grids of the wooden roof, forming branch-like structural members.
The biggest challenge in the structural design of this case is how to achieve a roof overhang of more than 4 meters on the south side. Based on the front row of steel columns, four inclined columns are added to support the wooden beams, so the roof can hang above the mirrored pool. There is no need to drop columns, and at the same time, a long and narrow space along the curtain wall is formed so that people on the first floor can also see the vivid wooden structure on the second floor.
The glass curtain walls on the north and south sides echo the direction of the roof’s wooden beams and naturally form a dynamic contour of continuous turning. Under the illumination of indoor lights, pedestrians on the street can clearly see the entire wooden roof through the glass from the outside. The metal roof adopts a honeycomb magic color aluminum plate, which reflects the environment in sunlight and presents a gradual luster. The aluminum panels wrap the dynamic roof in layers, and the sections between each skin are made of milky white acrylic and LED lights, which emit soft lights at night to smudge the roof layer by layer.
Project Info
Architects: BEHIVE Architects
Area: 600 sqm
Year: 2022
Manufacturers: Shanghai Hingwah Honeycomb Technology Development Co., Ltd., UPM
Lead Architects: Darcy Chang, Rachael Ouyang
Interior Design: HDC
Contractor: Chengdu Beite construction installation engineering Co., Ltd.
Curtain Wall Construction: Zhongzhi Construction Engineering Group Co., Ltd.
Structure Consultant: SADI
MEP Consultant: SADI
Landscape Design: BEHIVE Architects, HDC
Design Team: Darcy Chang, Rachael Ouyang, Yingbo Li, Jingwen Shangguan, Yijun Chen, Sam Sun
Client: Chengdu High-Tech West Zone Development Construction Co., Ltd.
Construction Drawing: SADI
Collaborator: Shanghai Shenfei new curtain wall engineering Co., Ltd.
Operator: China·Sichuan ChuanHsi PaTzu Restaurant Management Co., Ltd.
Curtain Wall Consultant: SADI
Photographs: xf-photography, Shangru Chen
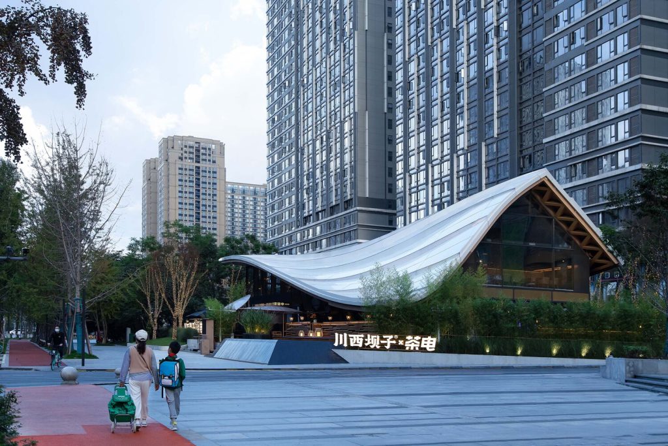
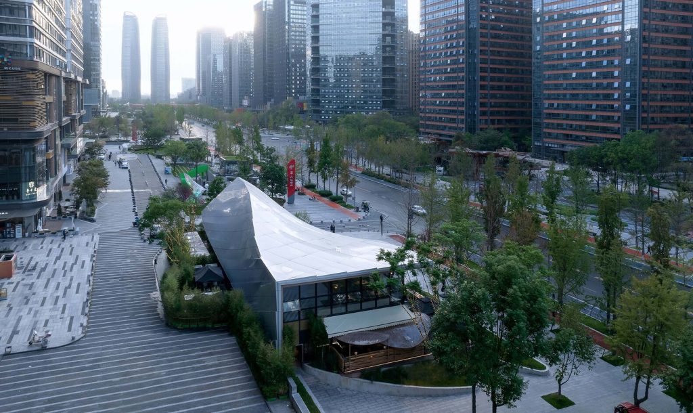
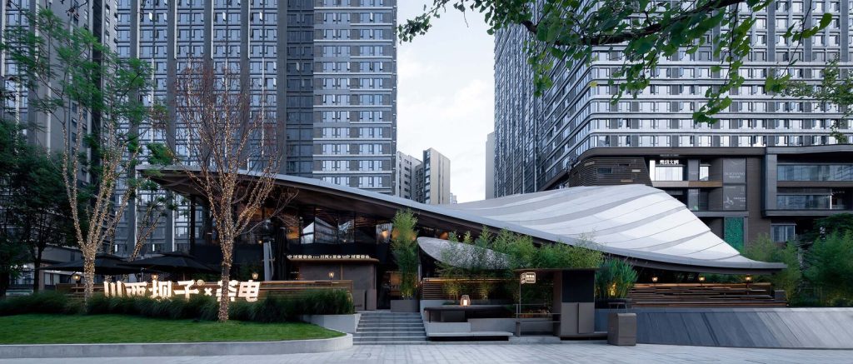
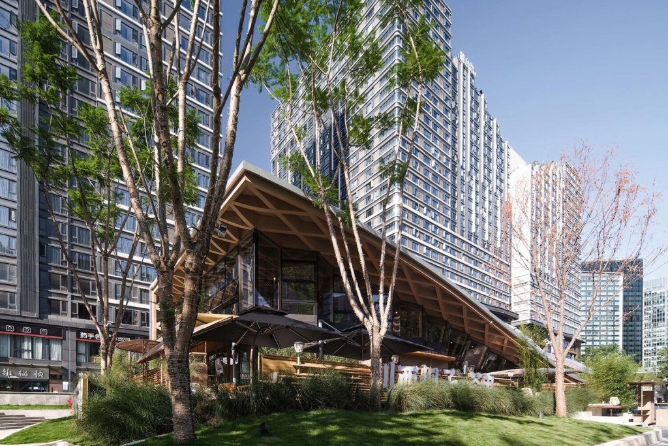
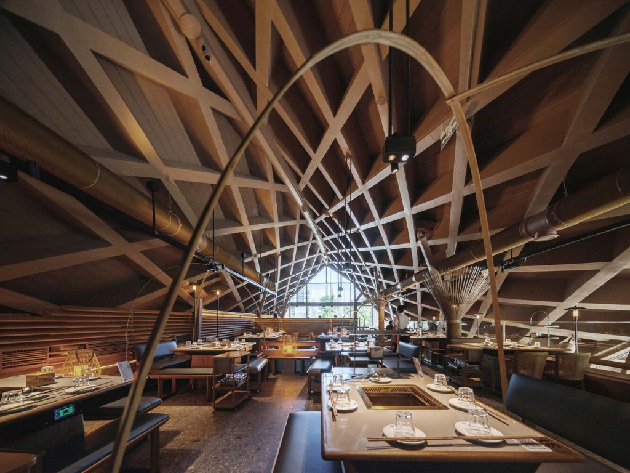
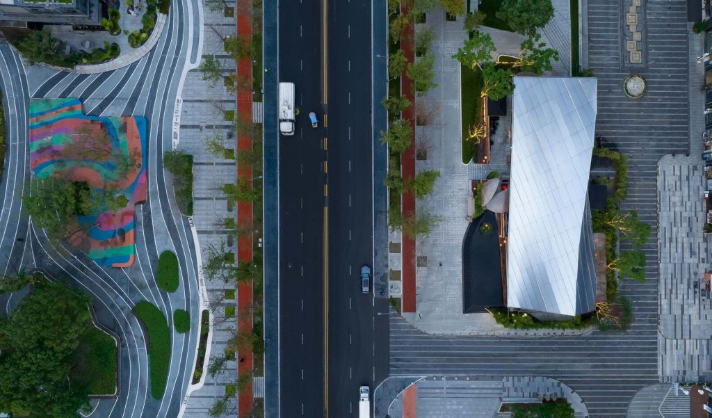
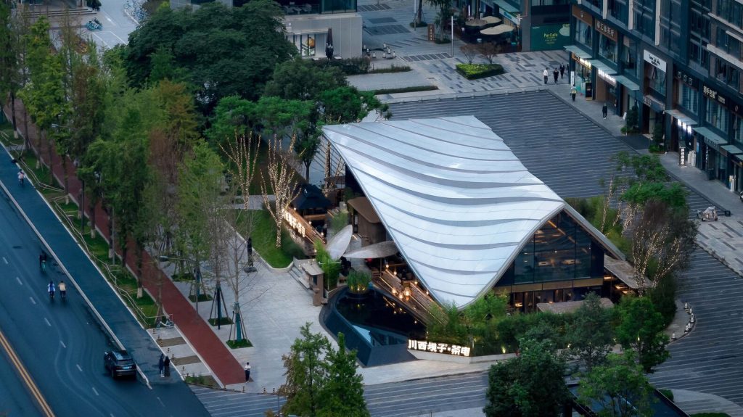
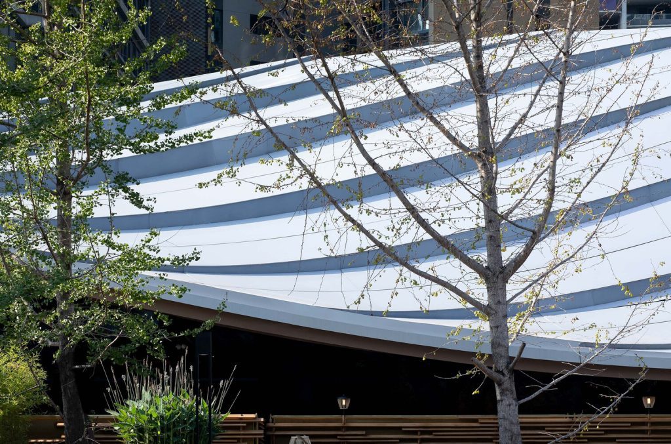
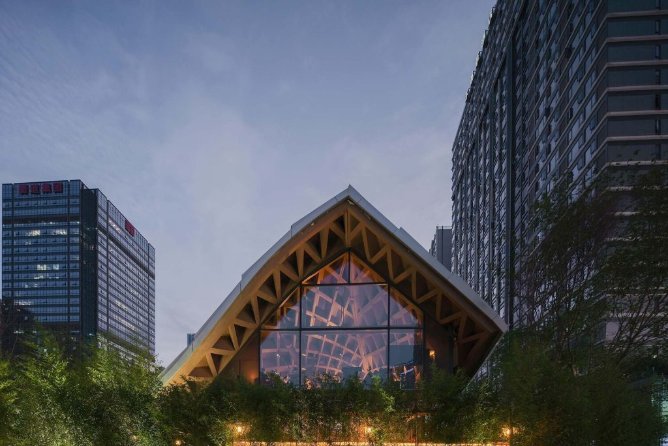
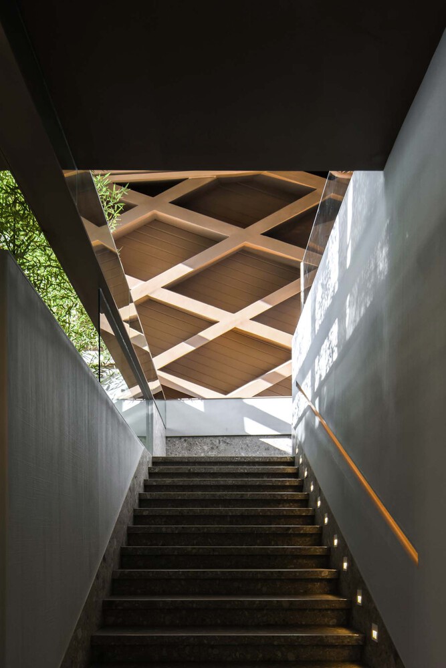
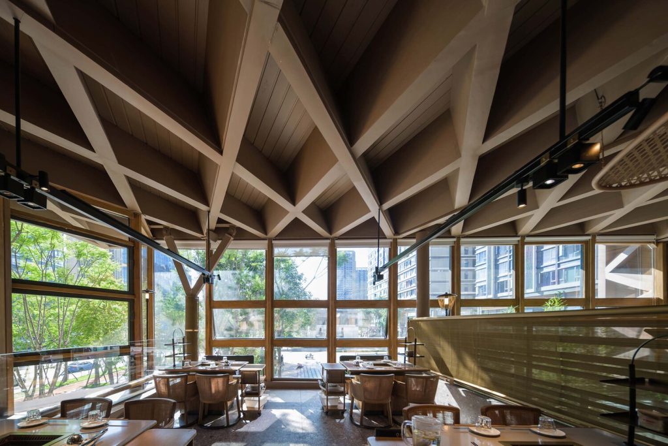
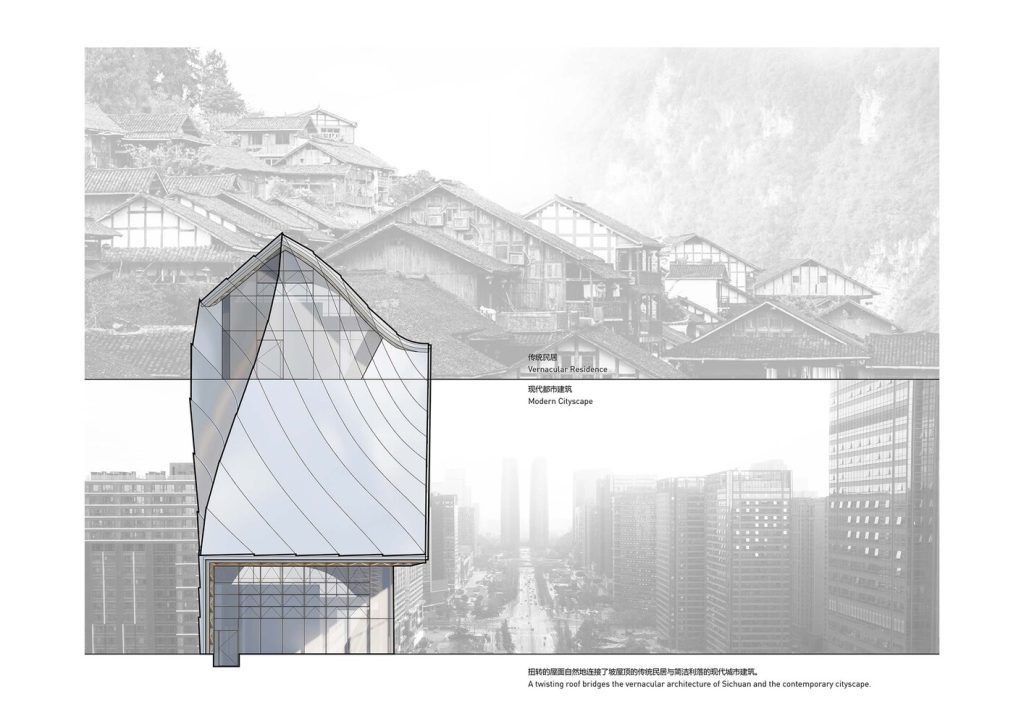
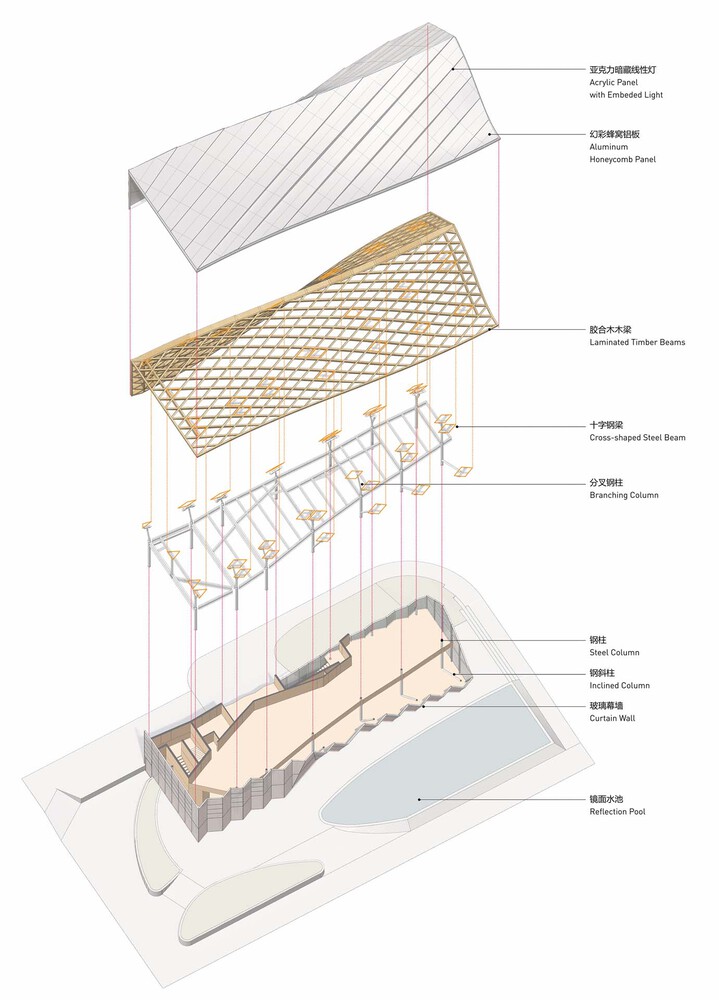
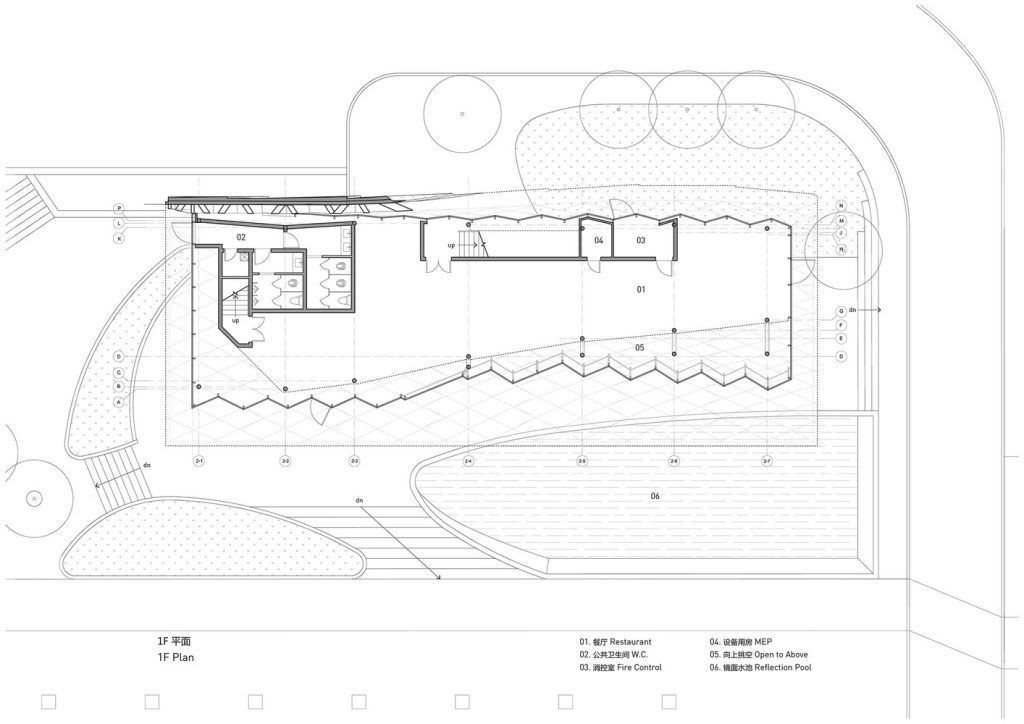
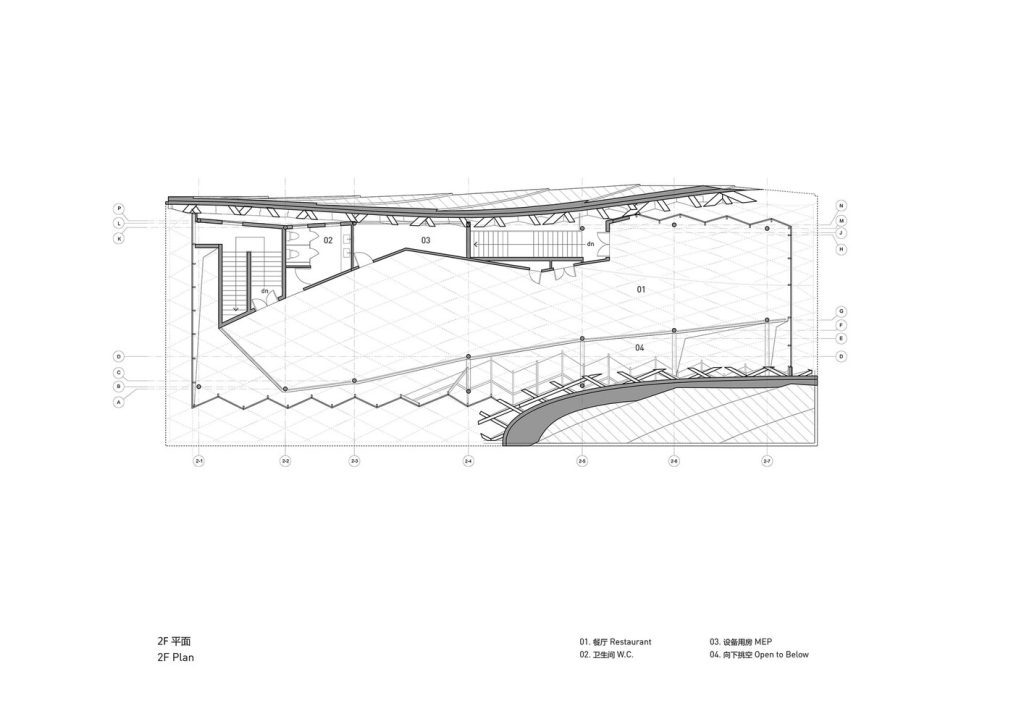




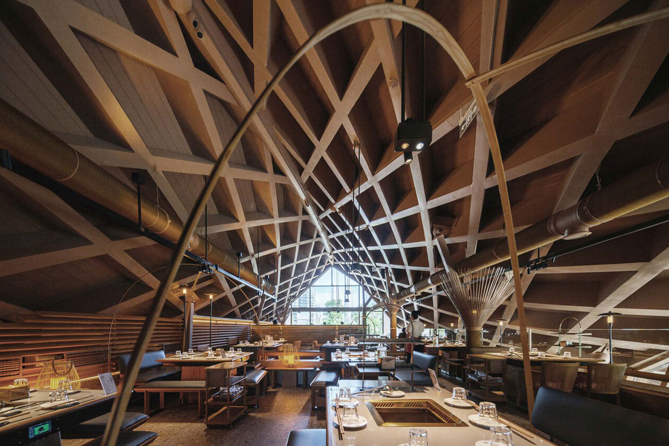




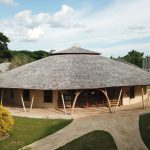








Leave a comment