A lush landscape, shimmering waters and an architectural vision. Forest Building visualized by TAO (Trace Architecture Office) unveil a brilliant structure captured in a park full of trees by the Grand Canal River on the east side of Beijing. Started with no bounding programs, the space defined a flexible nature, welcoming myriad functions, be it a restaurant, bar, event space, gallery, office, and so on.
Learn more about parametric and computational design from pioneers at the CD NEXT conference series:
Inspired from the concept of No-stop city, a utopian urban design proposal by Archizoom in the 1960s based on indeterminism, Forest Building explores a spatial dialogue evolved from additive units retorting to the program’s uncertainty, structural form and construction system responding to the character of the site.
The architects began by exploring and examining the site to trigger a vision that captures the true essence of the place. The meandering river and sumptuous trees imbue a strong character to the site, so the idea emerged: to weave a place where people can sit under the serene trees and adore the panoramic view of the river.
Resembling what everyone does in a park, even without architecture, became the beginning. Then, a base unit was developed and organized in a grid system that generates the overall dissected form with triangulated tops. Later on, the structure, material, landscape, mechanical system, drainage, all these elements conceived and developed, echoing the original aim.
The structure of the Forest Building rambles in a basic unit repetition of a tree-like pillar with four cantilevered beams stacked at varying heights. The plan follows the grid system, flexibly adapting to the terrain and existing foliage. The flowy flexibility breaks down the construction into several phases. An elevated floating concrete platform protects the glulam structure from moisture. The utilities run underneath the concrete floor, keeping away from the wooden ceiling and granting the freedom to express spaces and structure in pure fascination.
TAO designers mainly constructed the architecture from glue-laminated wood and rammed earth. The inculcation of natural biodegradable materials adjusts the relative humidity and temperature of the indoor and outdoor areas, bestowing the earth with subtle transformation. Clear glass windows in the Forest Building occupy the space between wooded columns and rammed earth walls, inviting people inside to experience the man-made forest and the natural forest outside at the same time.



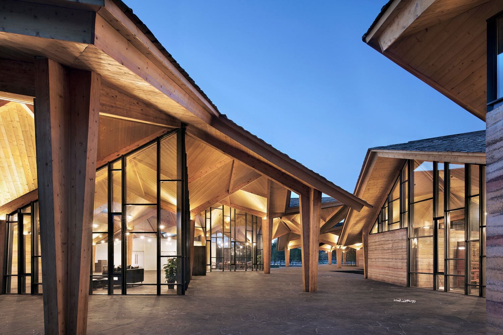
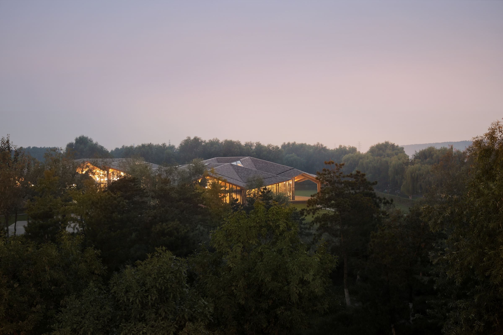



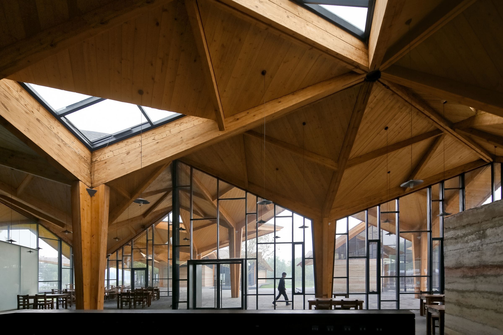
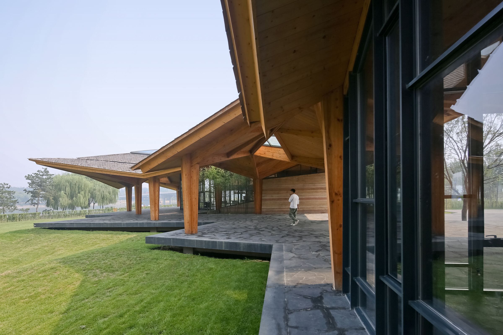
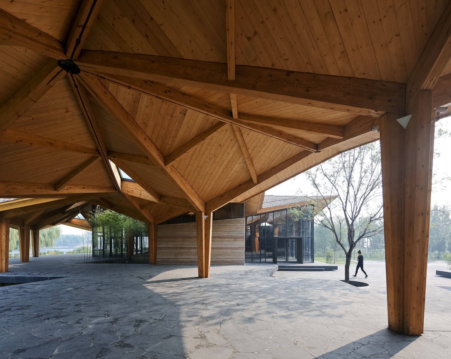

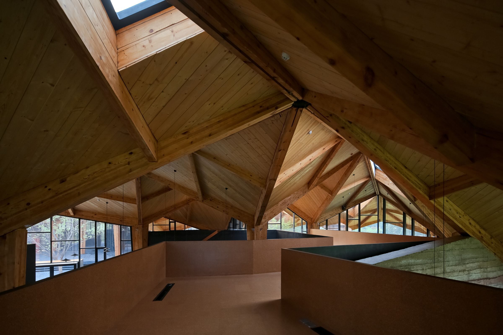
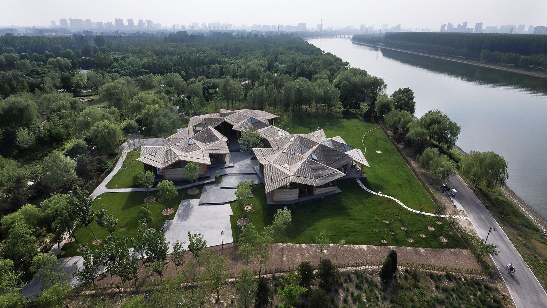
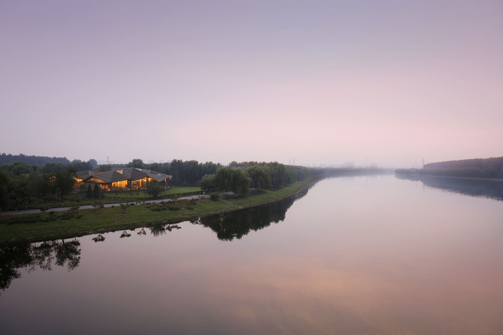
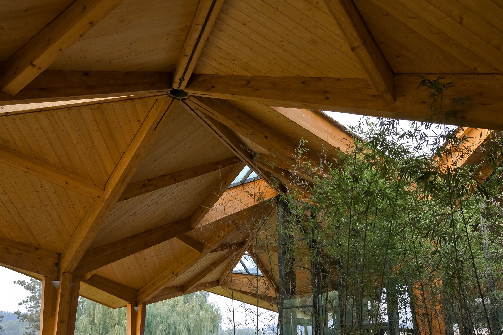
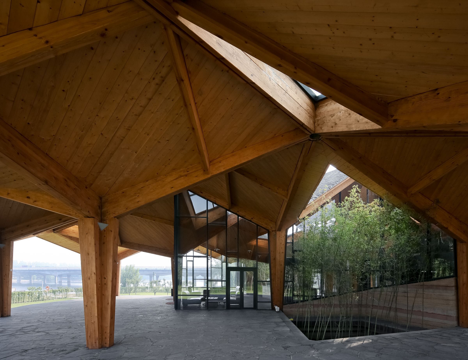
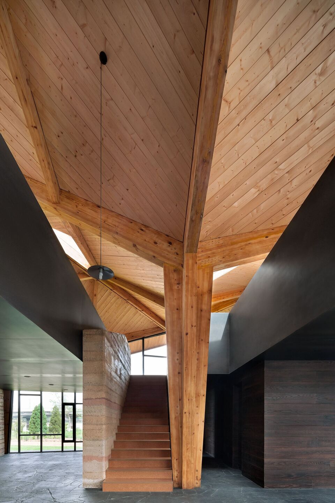
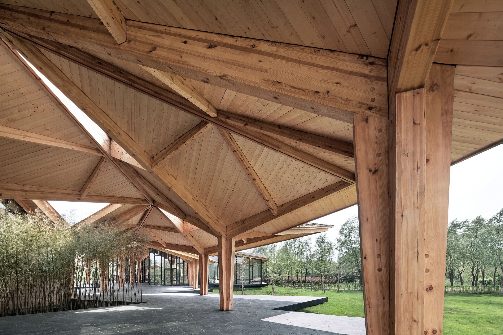
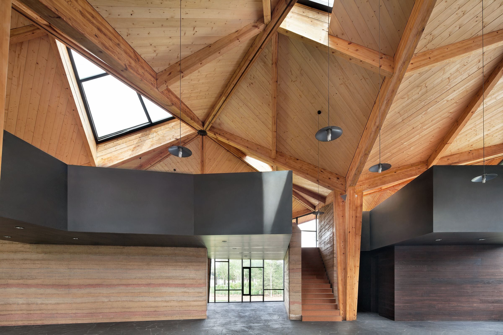
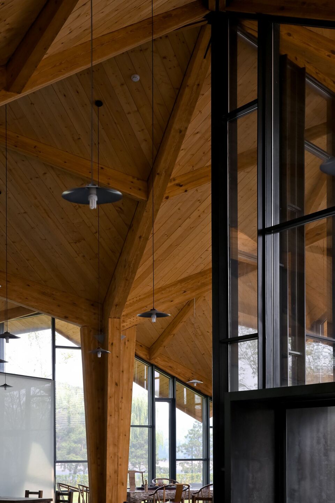
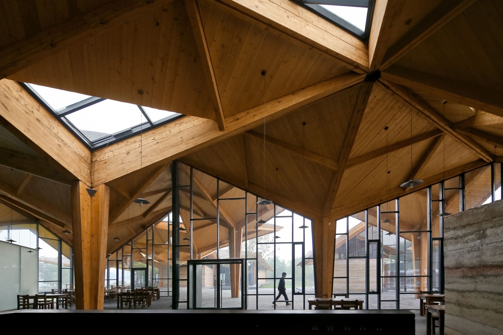
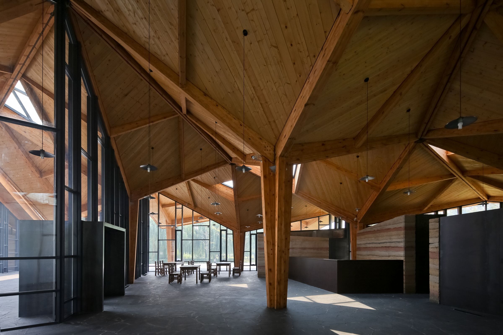
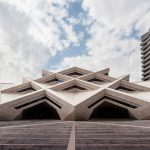
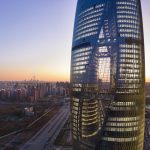
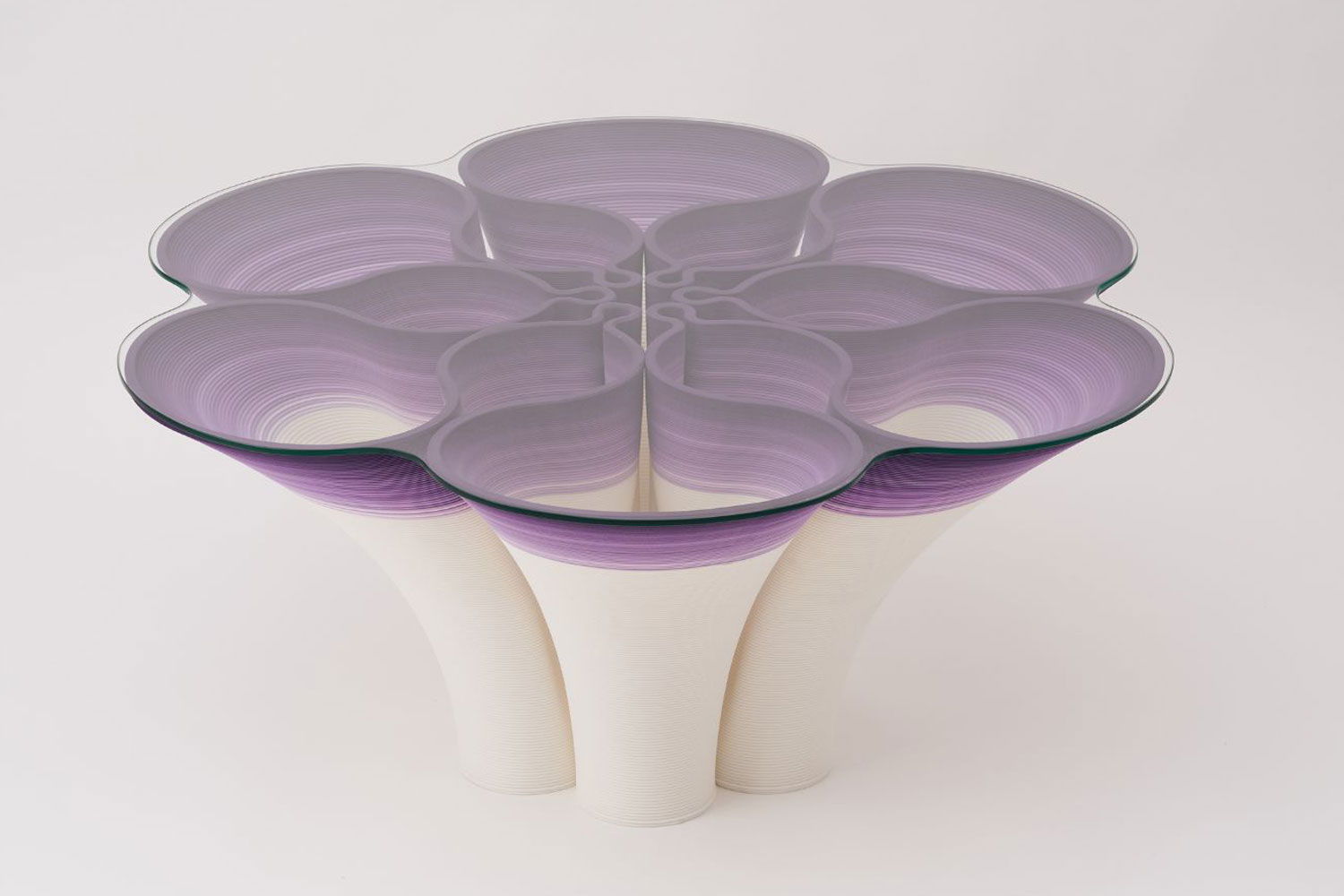
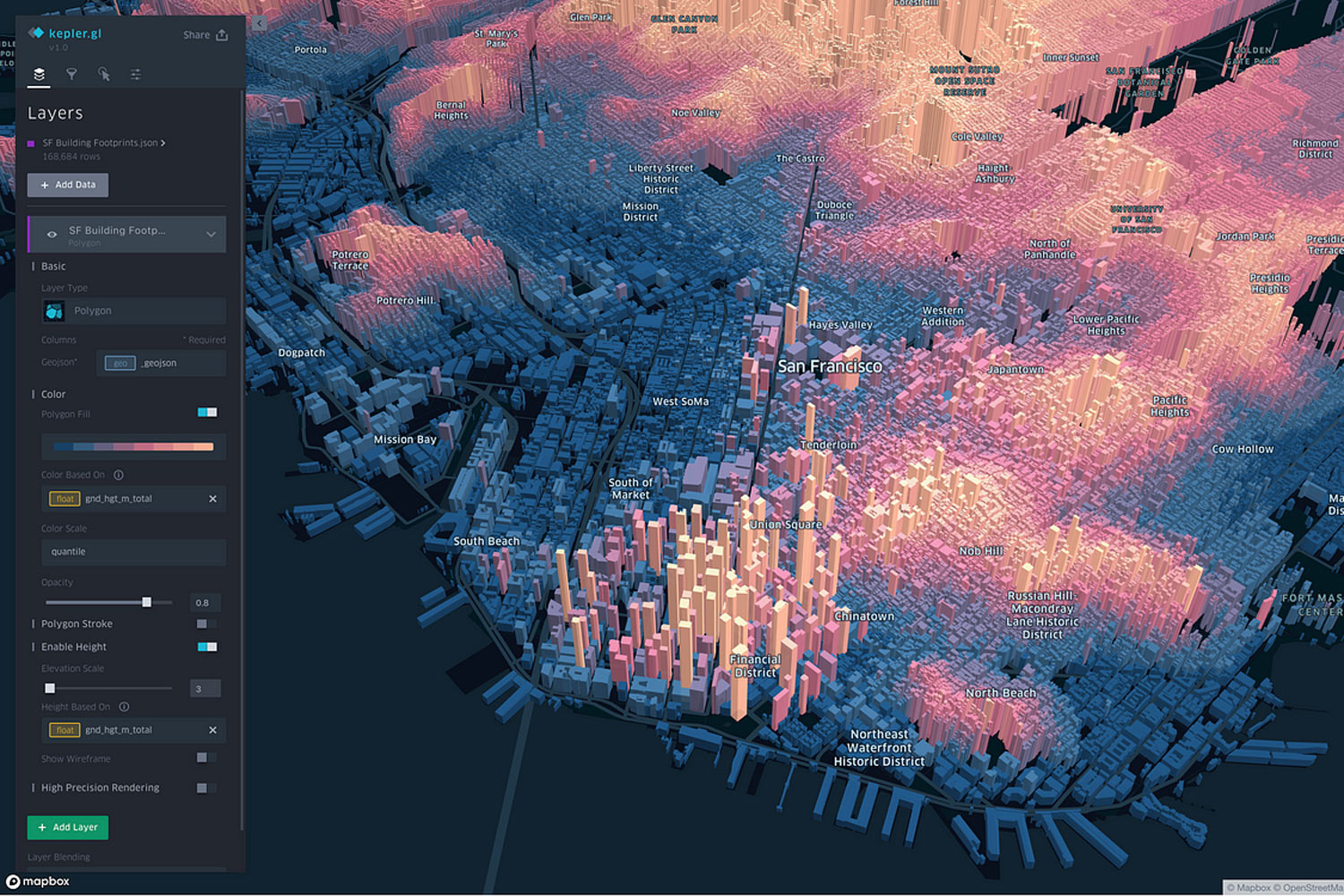
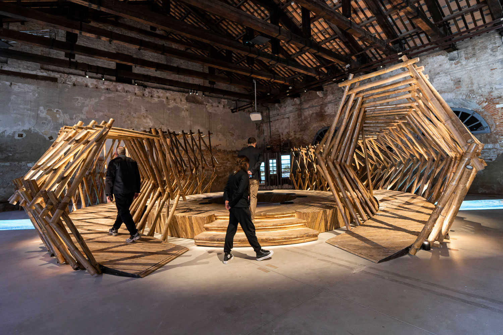
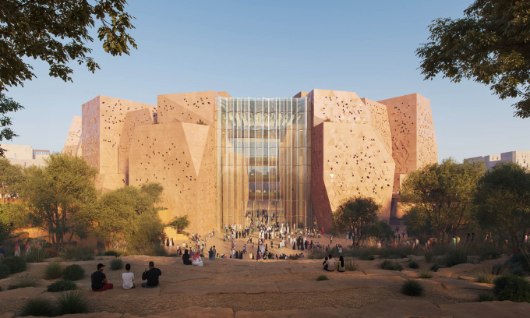
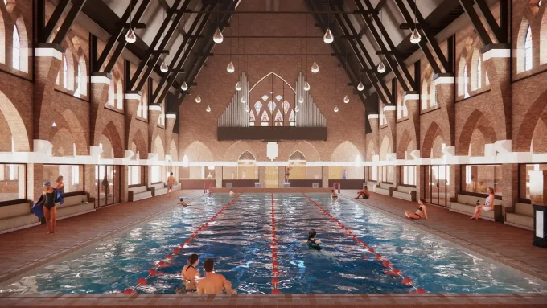

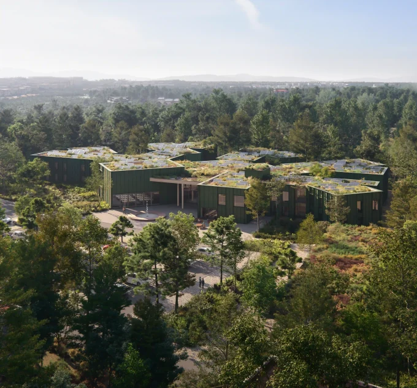
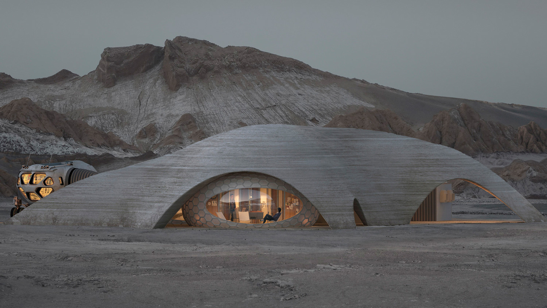



Leave a comment