A cylindrical volume, sliced in half and braced, reveals a seamless expression of spaces. Leeza SOHO, an intertwined and cracked open tower designed by Zaha Hadid Architects on Lize Road in southwest Beijing, revel in an astonishing play of glass, light and structure. Leeza SOHO tower anchors the new Fengtai business district, a budding financial transport hub connecting the city centre and the Beijing Daxing International Airport. Fengtai avows to be an integral district to Beijing’s multi-modal urban plan – facilitating growth without impact on existing infrastructure networks in the city.
Learn more about parametric and computational design from pioneers at the CD NEXT conference series:
The concept sparks from an ellipsoid split in warping curves, bulging and curing conic facades. The stylish and elusive 45-storey 172,800m² tower, attired in tiny frames of diverse angles, responds to small and medium-sized businesses in Beijing for supple and resourceful grade A office space. A subway service underground tunnel diagonally dissects the Leeza SOHO site, with the intersection of five new lines under construction.
The tower divides into two undulating halves enclosed by a single facade shell atop the tunnel. The emerging open space soars to the full height of the tower, crafting as the tallest atrium at 194.15m, that rotates through the building as the tower rises to realign the upper floors with Lize road The atrium rotation intertwines Leeza SOHO’s two halves in a dynamic ‘pas de deux’ with connecting sky bridges, braced on levels 13, 24, 35 and 45. The tower’s glazed facade proliferates varying panoramic views, screening the city and transport hub.
Leeza SOHO’s twisted and sculptural form of the atrium acts as a public square for the new business district. The atrium channels natural light to stream within the building, also acting as a thermal chimney with an integrated ventilation system. The overall form sustains positive pressure at a low level to limit air ingress and ensure clean air filtration and make way within the tower’s interiors.
Leeza SOHO incorporates double-insulated and unitized glass curtain walls, that step the glazing units on each floor at an angle, as well as narrow ventilation, draws outside air through operable cavities; creating extremely efficient environmental control on each floor. The tower’s two halves shade the atrium’s public spaces, while the double-insulated low-E glazing maintains a comfortable indoor environment in Beijing’s extreme weather. With a u-value of 2.0 W/m²K, the glazing has a shading coefficient of 0.4. The tower’s overall external envelope u-value is 0.55 W/m²K.
Zaha Hadid Architects and SOHO China have implemented proven technologies at the forefront of 3D Building Information Modelling (BIM) to reduce the energy consumption and emissions in their four collaborations, amassing 15 million square feet of mixed-use urban space in Beijing and Shanghai.
Designed to achieve LEED Gold certification by the US Green Building Council, Leeza SOHO’s advanced 3D BIM energy management system monitors real-time environmental control and energy efficiency. The systems integrate heat recovery from exhaust air and high-efficiency pumps, fans, chillers, boilers, lighting and controls. The tower incorporates water-collection, low-flow rate fixtures, grey water flushing and green roof insulation with a photovoltaic array to harvest solar energy.
The Leeza SOHO provides 2,680 bicycle parking spaces, with lockers, shower facilities and dedicated charging points for electric and hybrid cars below the ground. The team installed low volatile organic compound materials throughout Leeza SOHO to minimize interior pollutants and engage high-efficiency filters to remove particulates via the air handling and purification system.
Project Details
Architects: Zaha Hadid Architects
Area: 172800 m²
Photographs: Hufton+Crow
Manufacturers: B&B Italia, Boon Edam, Elmes, HAY, Hitachi, Kohler, Nippon Paint, Beijing Huaxin Ocean, Gretsch-Unitas, Hong Fa, Jiangsu Huatong, Kin Long, Noble, Samsung, Tianjin Yaopi, eGRow
Architect In Charge:Zaha Hadid, Patrik Schumacher
Zha Project Director: Satoshi Ohashi
Zha Project Architect:Philipp Ostermaier
Zha Project Associates: Kaloyan Erevinov, Ed Gaskin, Armando Solano
Zha Project Team:Yang Jingwen, Di Ding, Xuexin Duan, Samson Lee, Shu Hashimoto, Christoph Klemmt, Juan Liu, Dennis Brezina, Rita Lee, Seungho Yeo, Yuan Feng, Zheng Xu, Felix Amiss, Lida Zhang, Qi Cao
Zha Competition Directors: Satoshi Ohashi, Manuela Gatto
Zha Competition Team Lead Designers:Philipp Ostermaier, Dennis Brezina, Claudia Glas Dorner
Zha Competition Team: Yang Jingwen, Igor Pantic, Mu Ren, Konstantinos Mouratidis, Nicholette Chan, Yung-Chieh Huang
Client: SOHO China Limited
Executive Architect: Beijing Institute of Architectural Design
Structure: Bollinger + Grohmann (Stage 0,1); China Academy of Building Research (Stage 2); Beijing Institute of Architectural Design (Stage 3,4)
Facade: Konstruct West Partners (Stage 2); Kighton Facade (Stage 3,4); Yuanda (Stage 3,4)
MEP: Parsons Brinkerhoff (Stage 2); Beijing Institute of Architectural Design (Stage 3,4)
Lighting:J+B Studios Architectural Design (Stage 2); Light Design (Stage 2,3); Leuchte (Stage 4)
Landscape: Zaha Hadid Architects (Stage 2,3); Ecoland (Stage 4)
Interiors: Zaha Hadid Architects (Stage 2,3); HuaTeng (China) (Stage 4)
Signage: Dongdao (Stage 4,5)
LEED: Schneider Electric (Stage 2)
Helipad: Zhi Jiu
Traffic Consultant: Dazhengtong (Stage 3,4)
Quantity Surveyor: Liby Limited (Stage 2)
Site Supervision: Shuangyuan (Stage 5)
Modelmaker:Gaojie (Stage 2,3)
Visualisation: MIR (Stage 3,4), Cosmoscube (Stage 3,4), Frontop (Stage 2), Gozen (Stage 2), Zero (Stage 2), Atchain (Stage 4)
General Contractors: China State Construction Engineering Corporation Nr. 8
Facade Contractors: Yuanda, Lingyun
Interior Contractors: Suzhou Gold Mantis, Beijing Qiaoxin
Landscape Contractors: Jingtai
Elevators & Escalators Contractors:Hitachi
Landscape Lighting Contractors: Beijing Jiahe Jinye Lighting Engineering Co. Ltd
Mep Contractors: Yiju
City: Beijing
Country: China




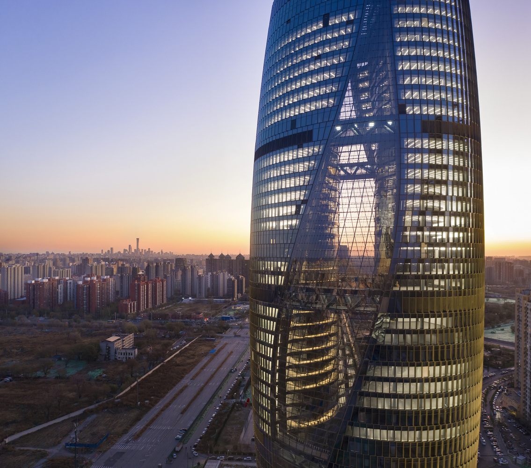
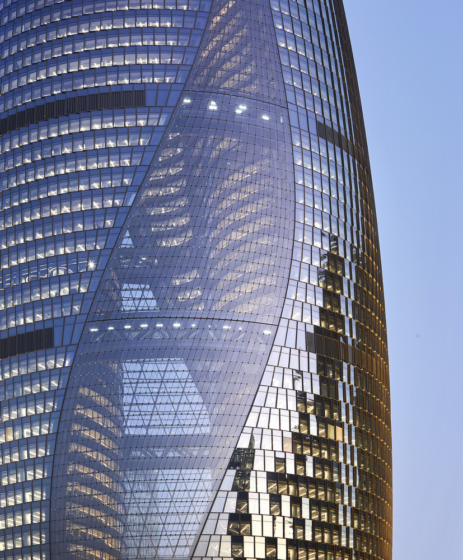



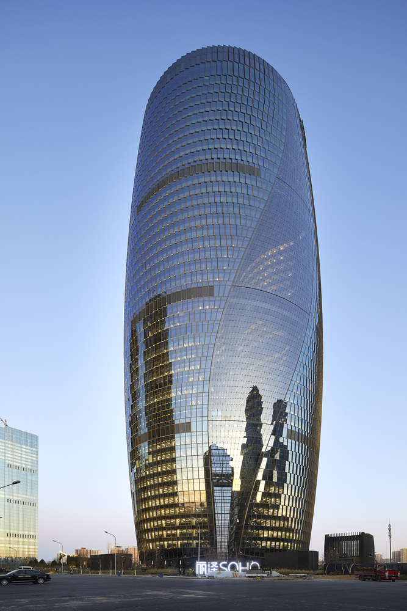

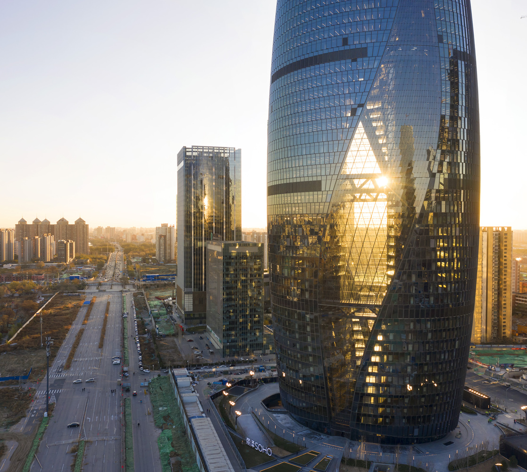
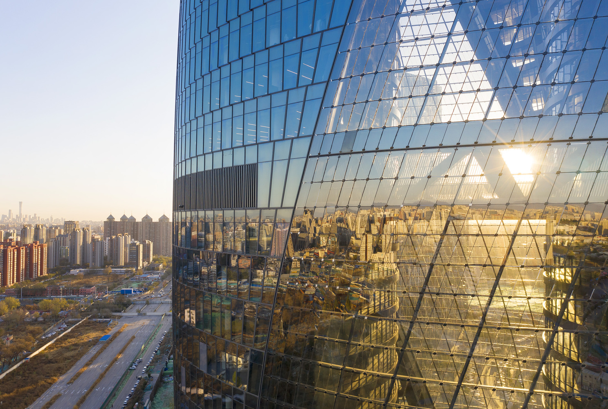

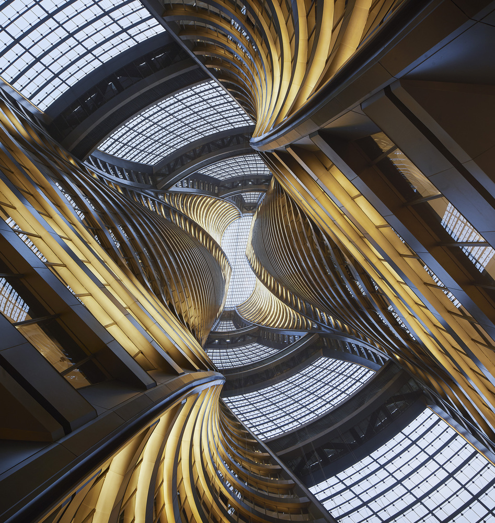
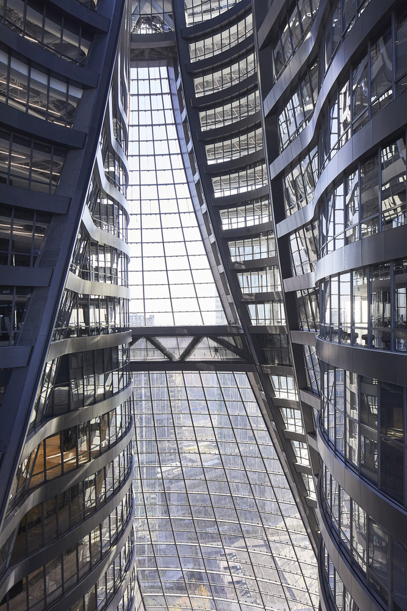
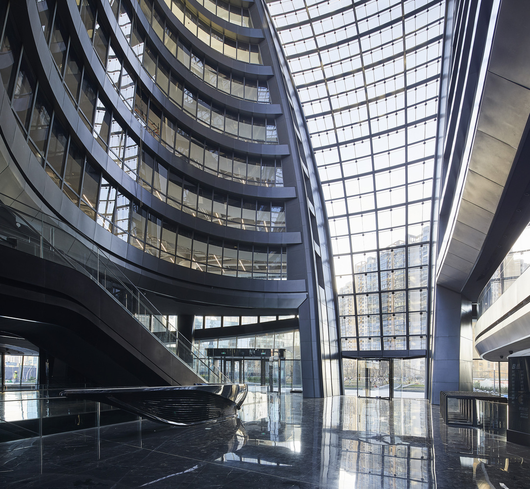
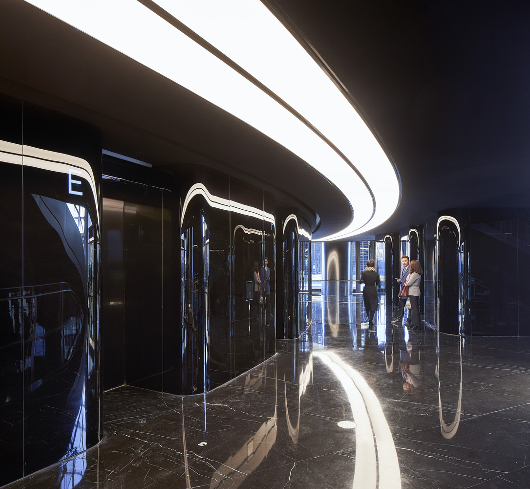
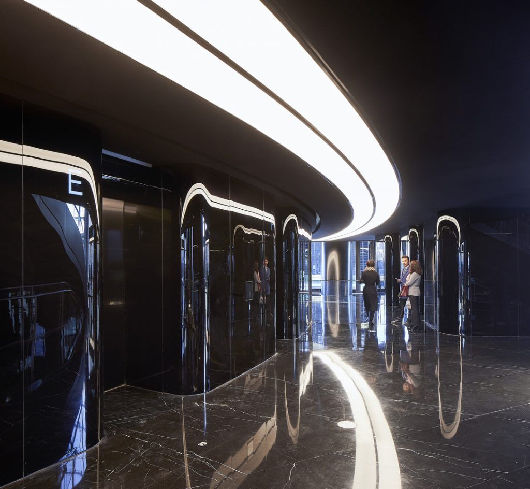
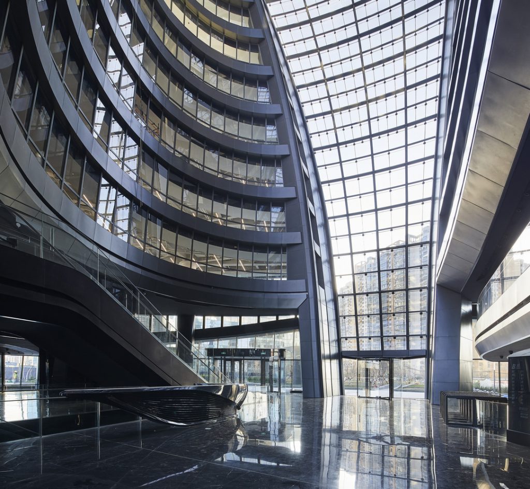
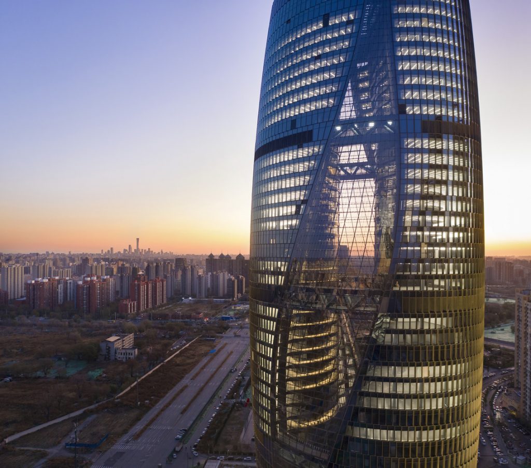
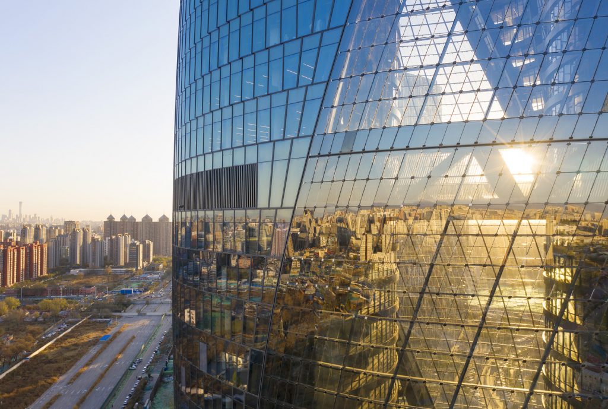
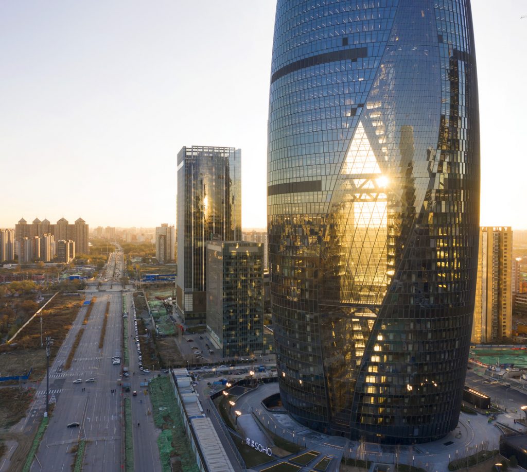



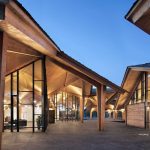
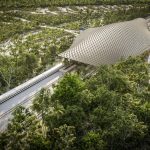





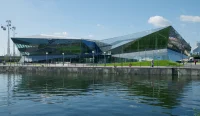

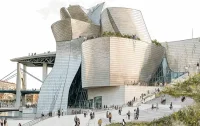

Leave a comment