The Taihu Show Theatre by Steven Chilton Architects in Wuxi, China
Located close to Lake Taihu in Jiangsu Province, China, the Wuxi Show Theatre concept was inspired by the Sea of Bamboo Park in Yixing, the largest bamboo forest in China. The 2000 seat theatre has been designed to house a permanent water show by Franco Dragone and it is due to open in 2019.
The building’s appearance is composed of three primary elements, the columns, the shade canopy and the building envelope.
Representing an abstract impression of a bamboo forest, the slender white columns are positioned around the perimeter of the building in such a way as to provide a screen between the building façade and surrounding landscape. The ‘bamboo’columns clear around the various entrances to help frame the accesses into the building.
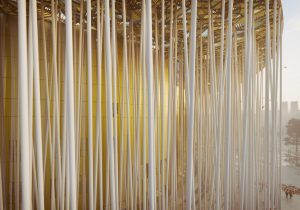
The shade canopy wraps around the perimeter of the building at roof level. Conceptually, it represents the canopy of leaves that exist at the top of a bamboo forest. The canopy is made up of various triangular bays containing rows of gold anodised aluminium louvres. Each bay is orientated randomly to create an organic quality to the structure and light and shade patterns that fall across the building envelope through the day. Each bay of louvres is also set at different angles to heighten the sense of variation when viewed from different angles.
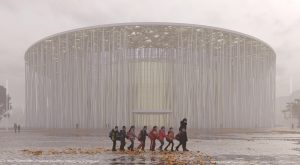
Structurally, each bay of louvres is supported on a triangular lattice structure that braces the tops of the columns and transfers their load into the primary structure of the building. The environmental purpose of the shade canopy and columns are to provide shade over the surface of the façade to passively lower the cooling load on the building.
The building envelope is primarily composed of rendered and painted block-work and curtain wall glazing. The glazing is the full height of the building in and above the entrance lobby to provide maximum views into and out of the main public areas. It is fretted with white and gold stripes that travel the full height of the building mimicking the ‘bamboo’ columns and contributing to the effect of the building being the outer edge of a forest of bamboo.
At night, the building envelop is illuminated from below, becoming an ethereal beacon, glimpsed between the forest of ‘bamboo’ columns, drawing spectators and audience in from across the lake and surrounding development.
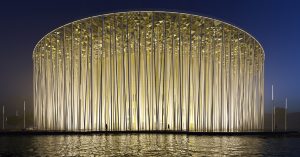
The theatre is due to open in December 2019
The theatre is currently a finalist for the World Architecture Festival Future Project Award in the Cultural Category
Project Title : The Taihu Show Theatre
Architect : SCA | Steven Chilton Architects
Architecture and Design Management : Wanda Cultural Tourism Planning & Research Institute Co. Ltd
Concept Engineer : Buro Happold Engineering
Theatre Consultant : Auerbach Pollock Friedlander
Show Design : Dragone
LDI : Tongji Architectural Design
Client : Dalian Wanda Group
Cost : Confidential
Status : Under Construction
Location : Wuxi, China
Sector : Cultural, Leisure, Theatre
> Via Steven Chilton Architects



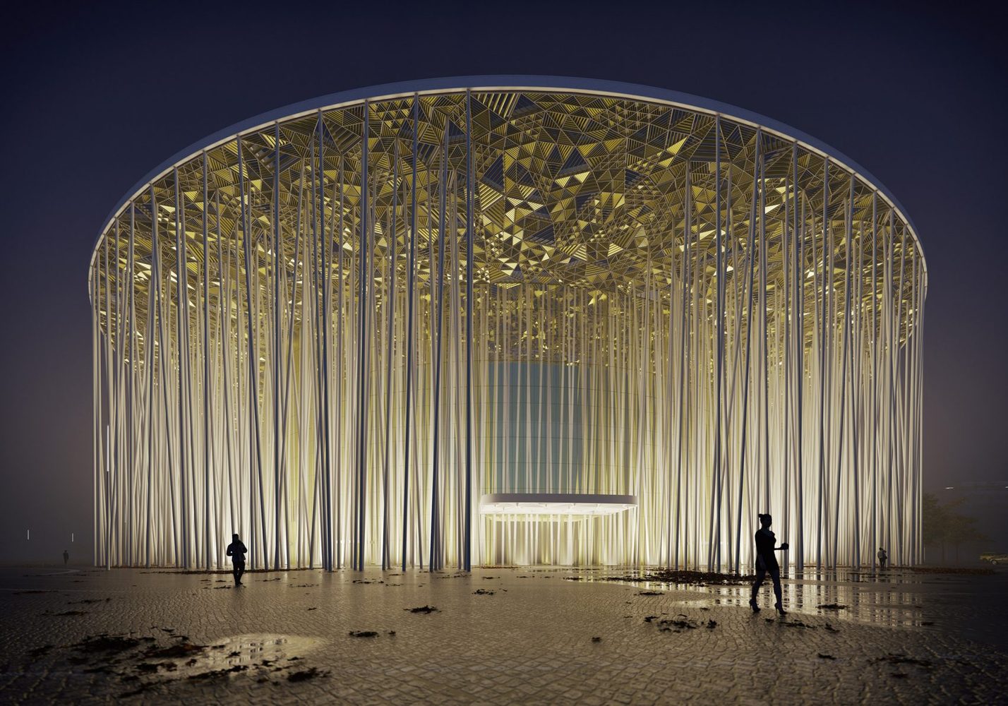
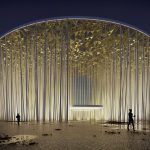
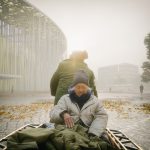
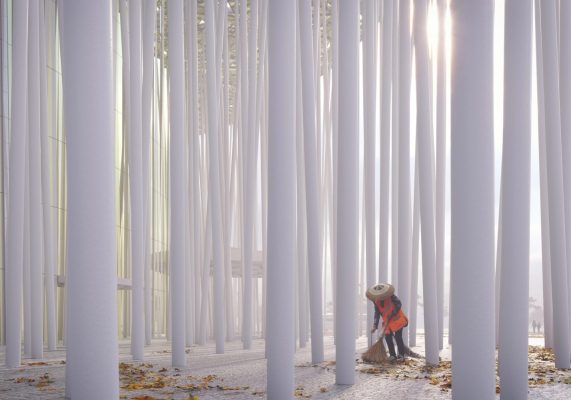
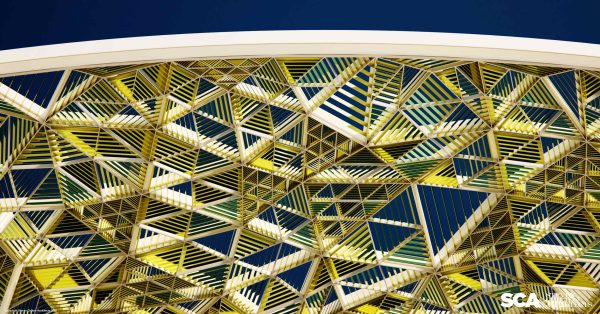
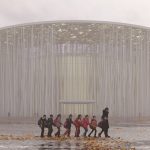
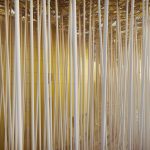
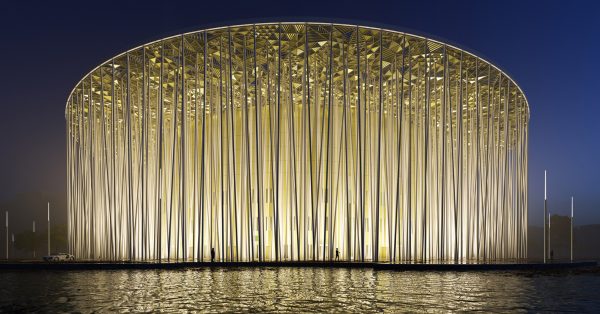
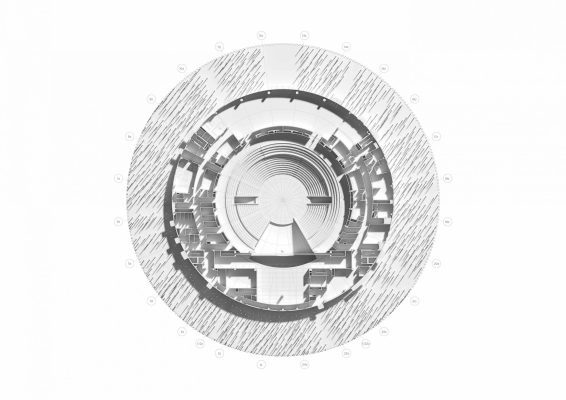
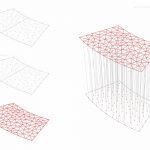
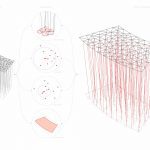
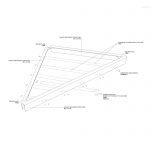
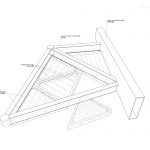
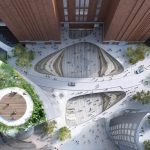
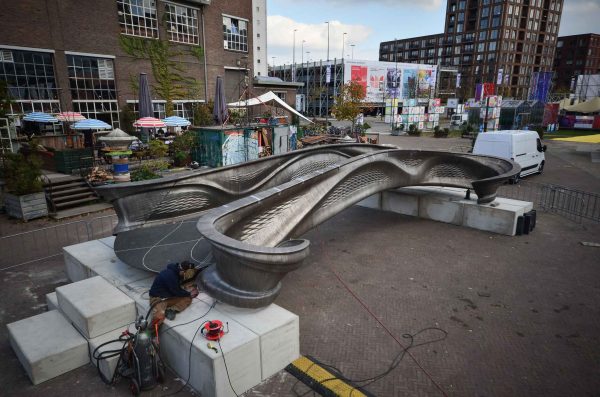
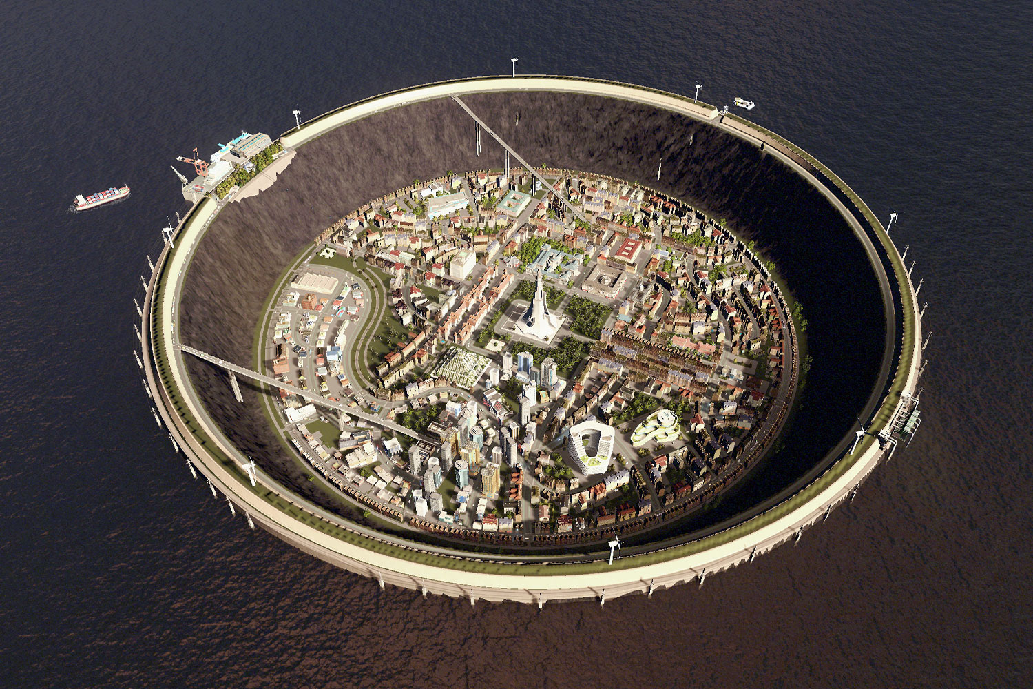
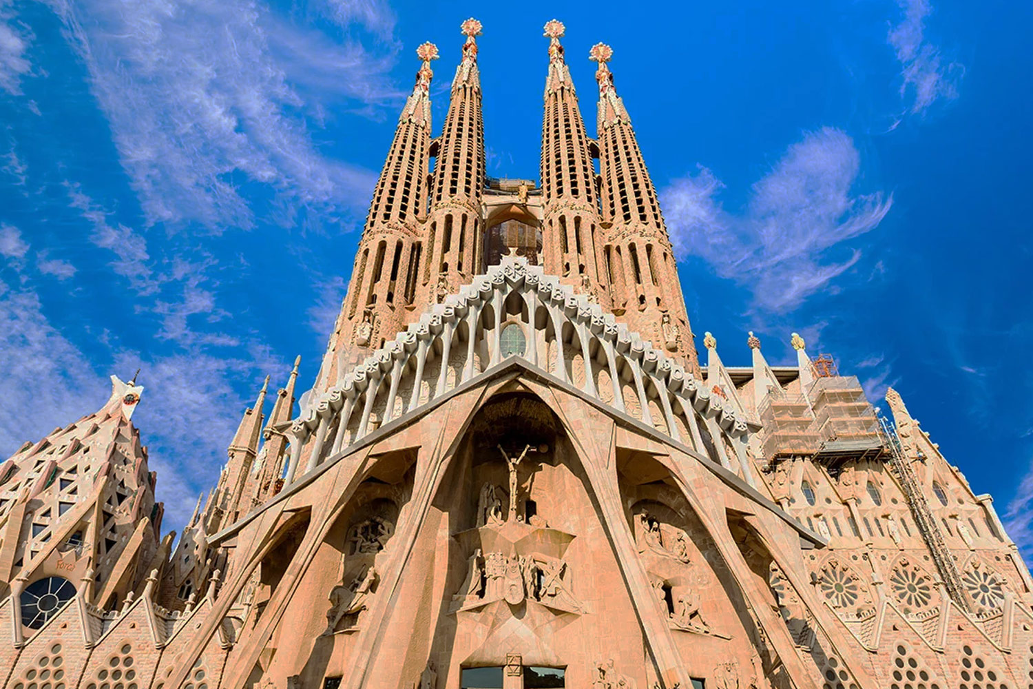



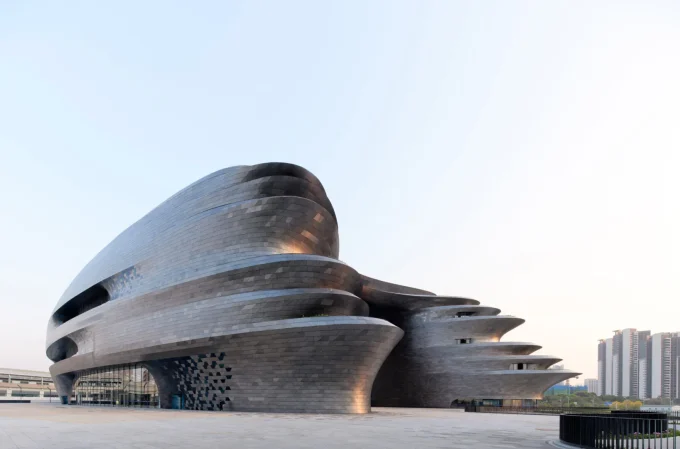

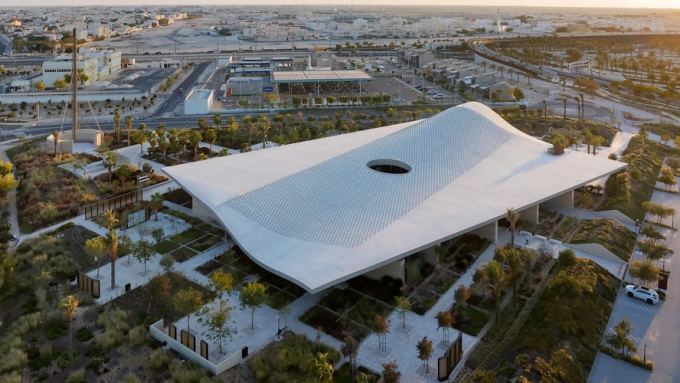




Leave a comment