Gensler is a global architecture and design firm founded by Art Gensler and his wife, Drue Gensler, and associate James Follett, headquartered in San Francisco. Spread across 57 locations with over 50 branches, it is one of the largest architecture practices around the world. The practice was founded in 1965, and since then they have established a vast expanse and a formidable presence in the architecture industry. The innovative and sustainable architecture and designs they created reflect the transformation of spaces and communities through thoughtful designs.
Gensler was initially established and started as a small office in San Francisco specializing in corporate interiors and has grown to be a global powerhouse spanning various countries. Over the years the firm has grown into creating diverse projects embracing client-oriented designs. The firm’s approach to architecture and design goes way beyond buildings; they believe in creating an environment that harmoniously balances humans and community.
Gensler’s Design Philosophy
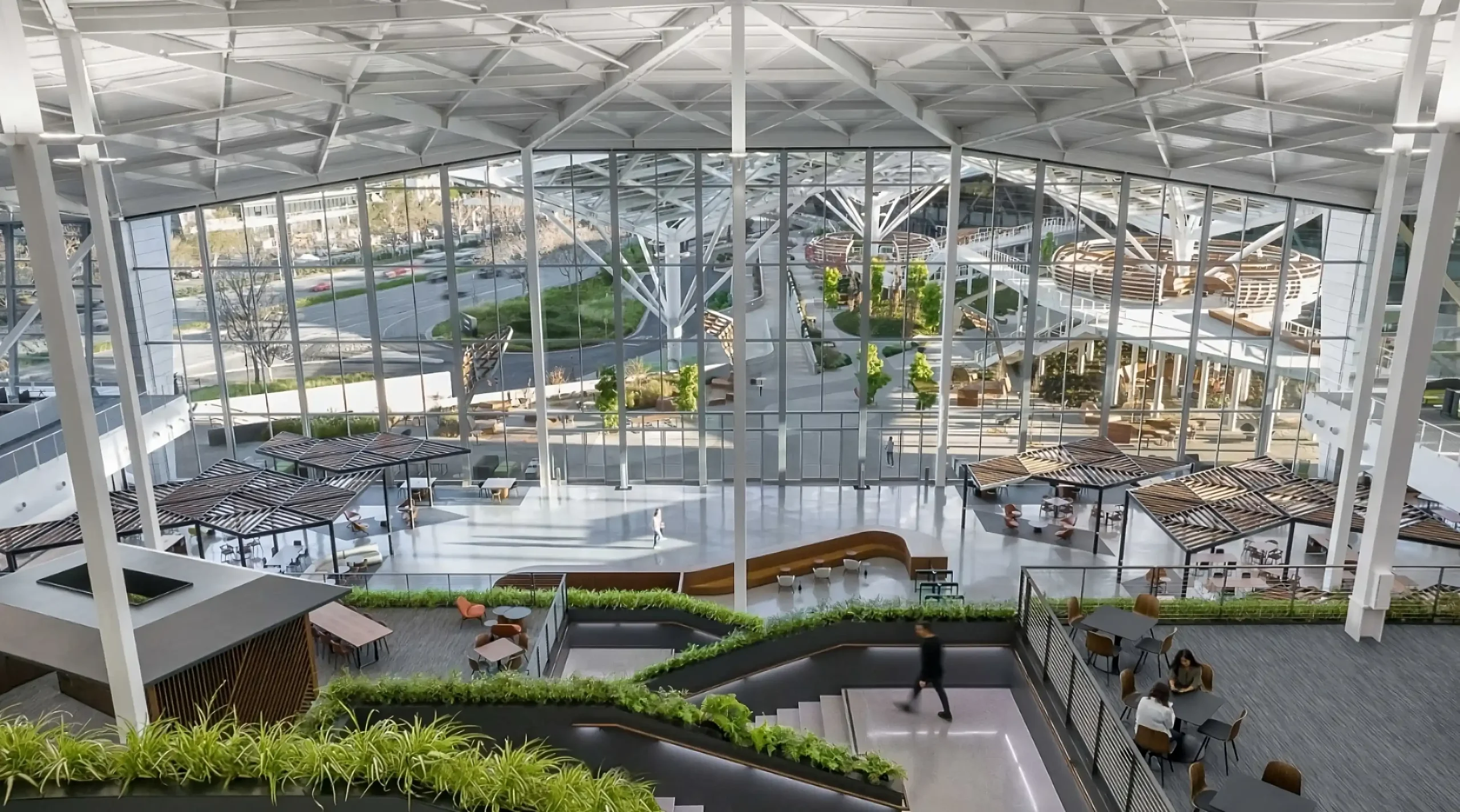
“We use design to Create a Better World” – Gensler
Gensler’s design philosophy is not limited to the buildings but extends to a vision of shaping the community through the spaces we design. They believe in not only creating aesthetic architecture but also architecture that reflects environmentally sustainable yet socially responsible architecture. Every project is considered a piece of architecture having a positive impact on the lives of the people and community.
The “Human-centric design” approach is one primary design philosophy Gensler focuses on and believes in tackling design issues and urban challenges. Human-centric designs with the end goal pursuit of sustainable architecture, the firm believes in integrating sustainable practices, eco-friendly materials, technological practices, etc. The firm believes in exploring new materials, technologies, design practices, and extensive research that helps them stay ahead in the rapidly growing field of architecture.
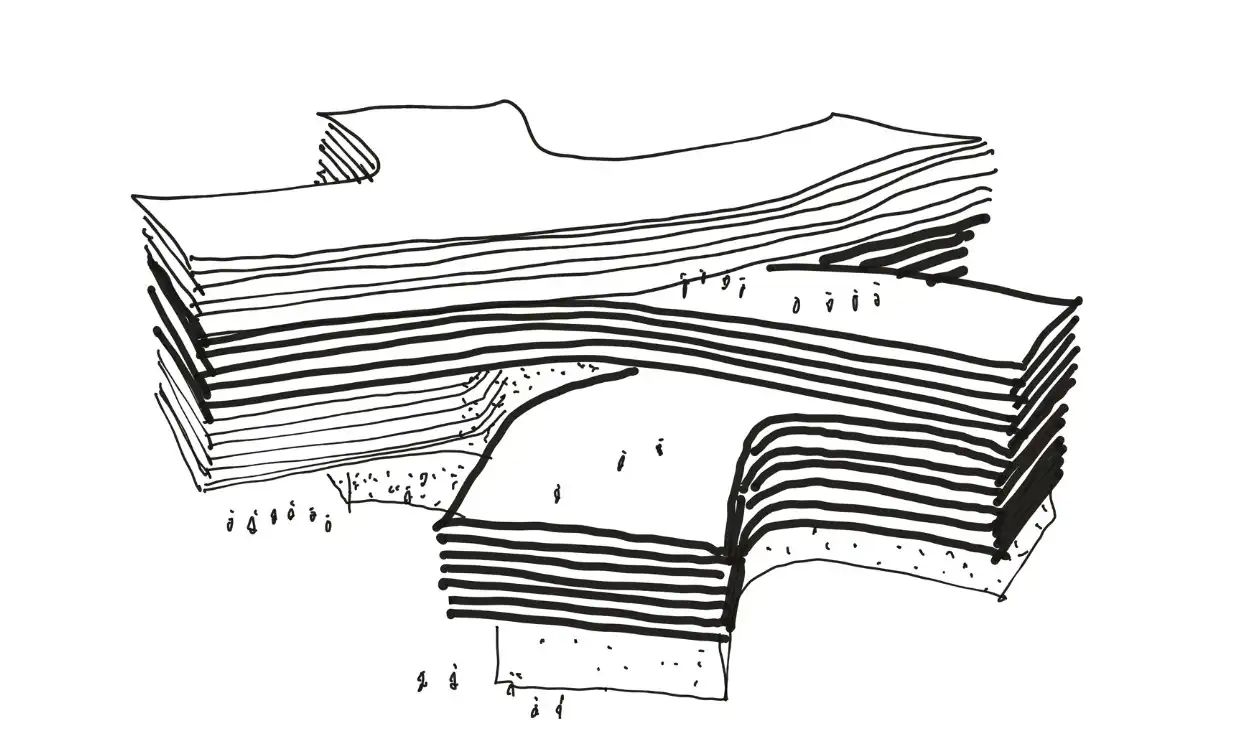
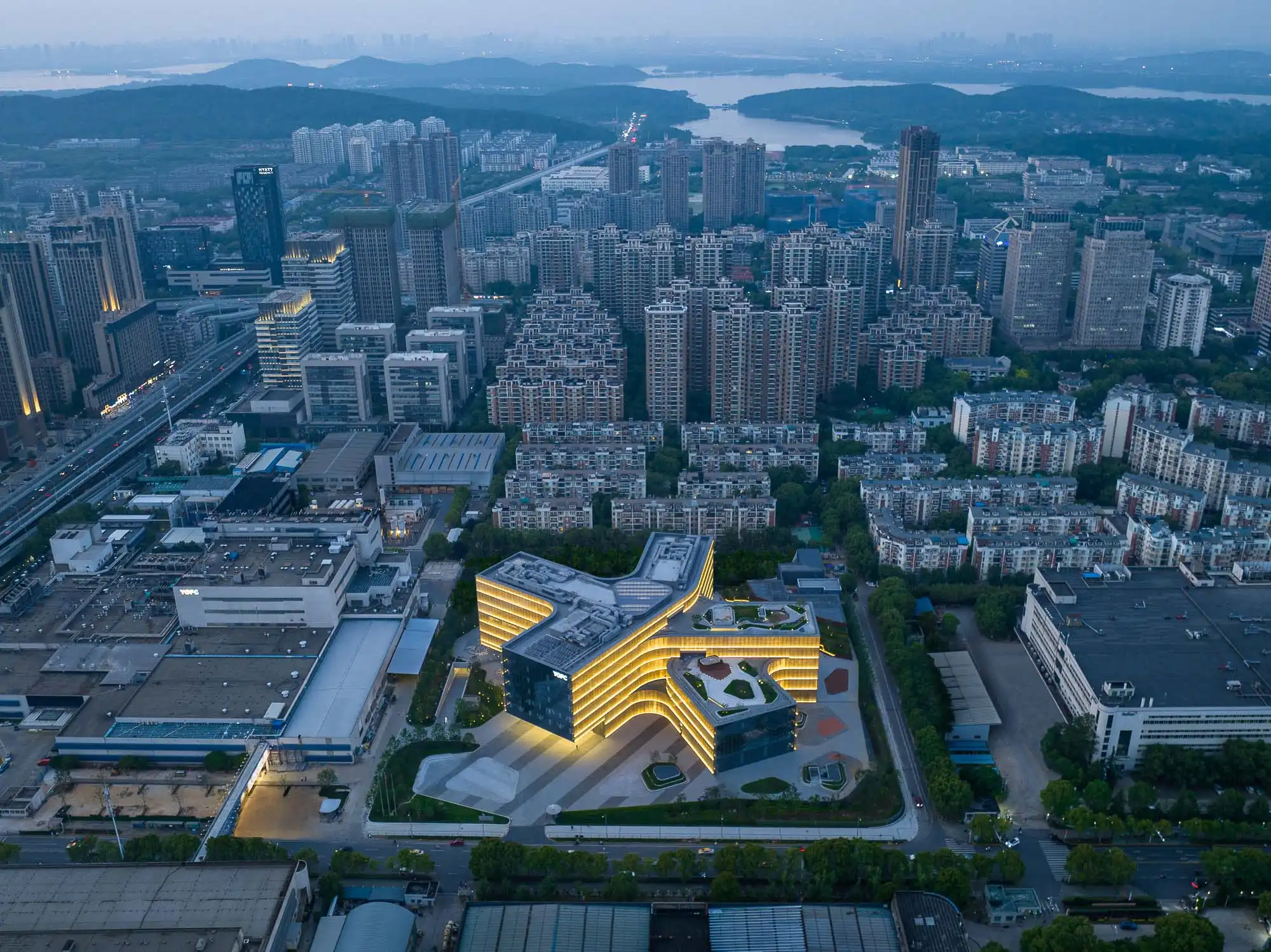
Architecture marvels designed by Gensler
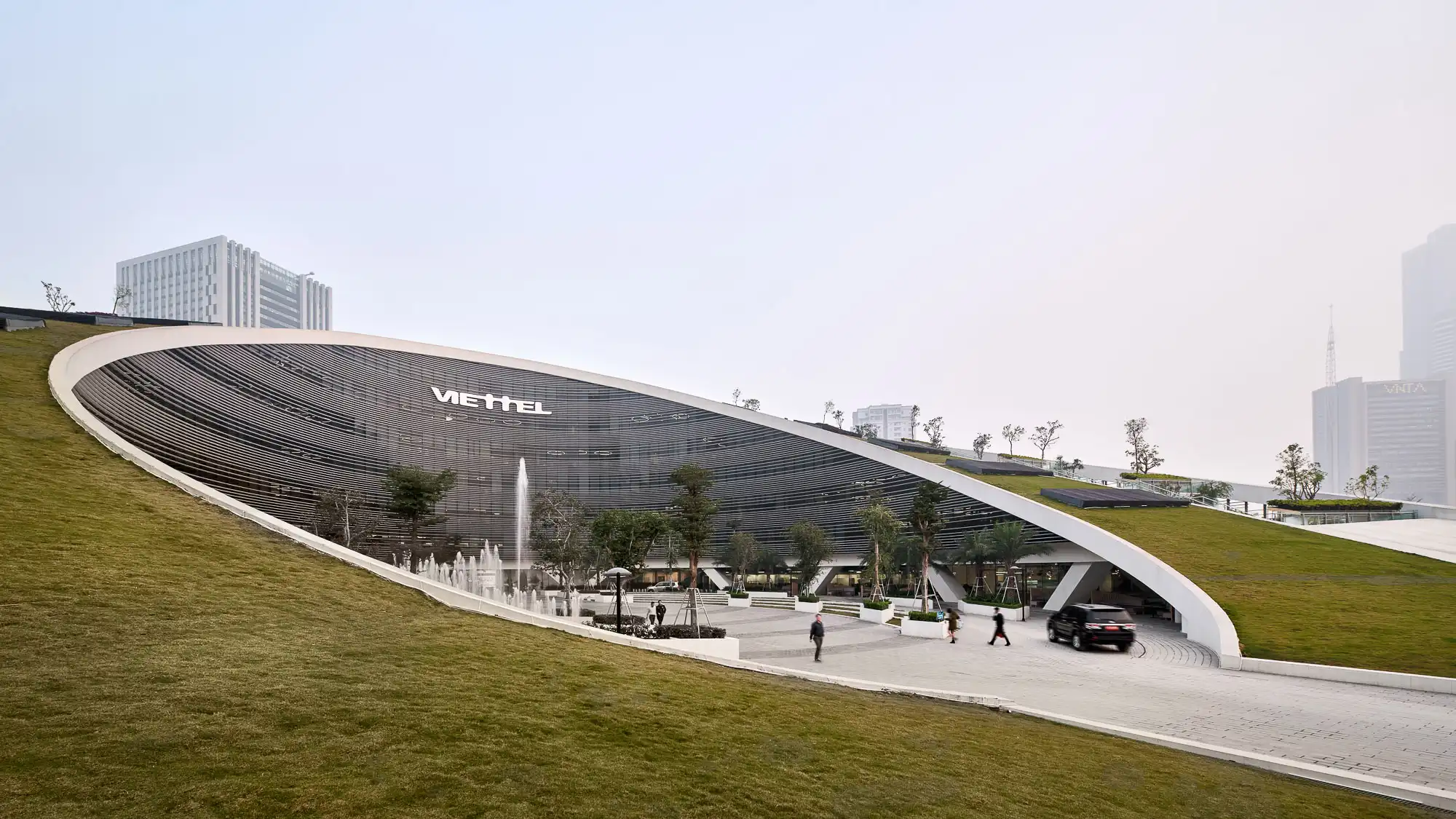
The prominent impact Gensler has on architecture is reflected in their innovative and sustainable designs created through the decades. PAACADEMY offers similar courses and content to read and explore new architecture and technological advancements. Read further to learn and explore ten such architectural marvels designed by Gensler.
1. YOFC Headquarters
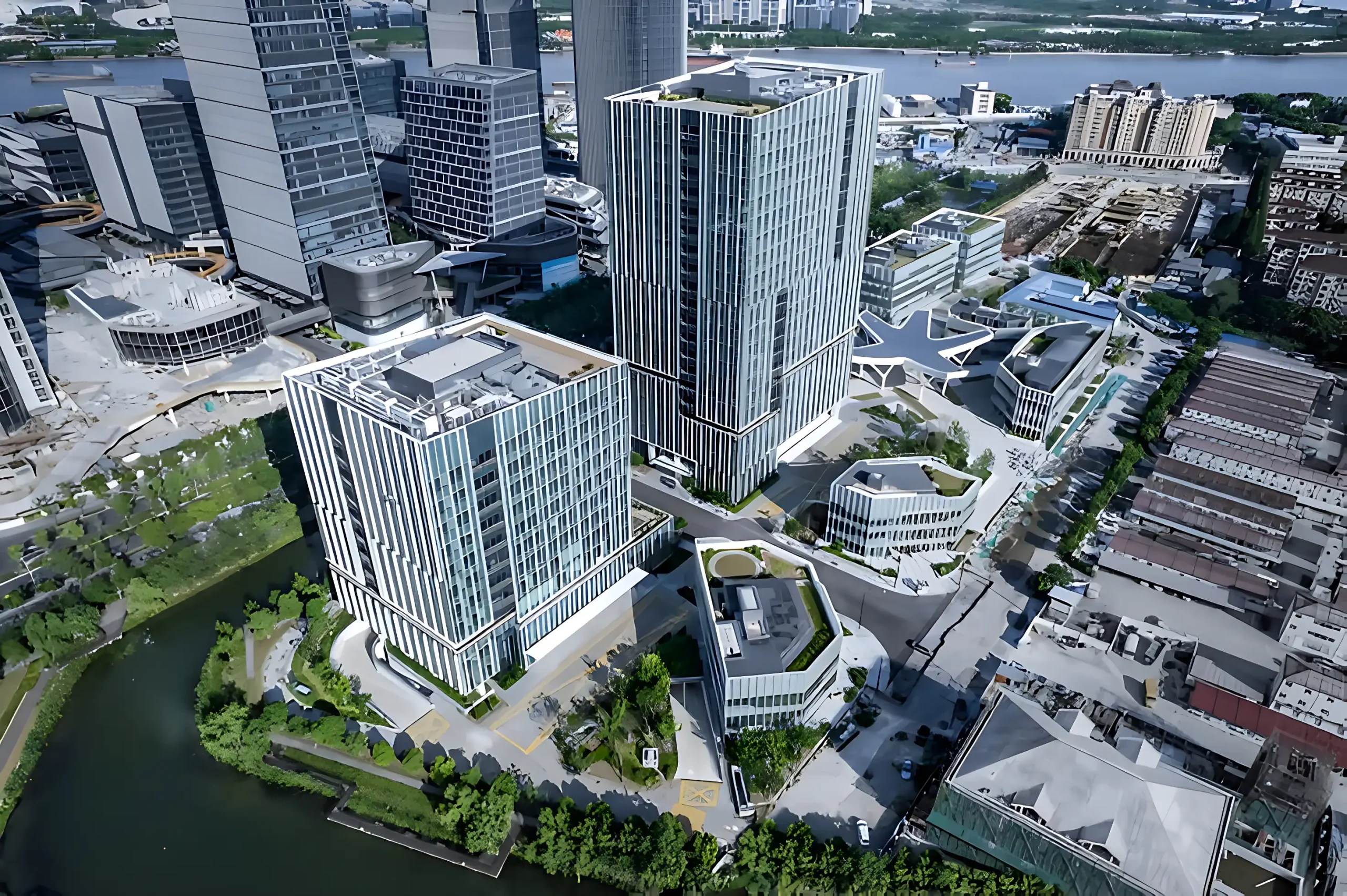
Location: Wuhan, China
Completed year: 2023
Typology: Commercial – Office Building
The new YOFC Headquarters located in Wuhan (China) is designed as a beacon to foster communication with connections reflecting the success and growth of the world’s biggest optical fibre manufacturer. The firm designed a sustainable architecture with a pleasant work environment for the employees to build a better brand perception. The distinctive headquarters has become one of the sustainable architecture benchmarks in Wuhan.
The design’s unique form symbolizes the optical fiber of YOFC’s brand representing the company’s heritage and culture. The distinct form of the facade consists of five wings overlapping around a central atrium area. The wings of the building comprise office buildings. The form has a prominent main entrance welcome plaza with an 18-meter cantilever column-less form, creating a unique giant floating main entrance mass. The innovative smart façade of the structure responds to the surrounding sunlight and the environmental conditions. The thoughtful and sustainable distinctive design is indicative of the company’s futuristic vision and thought process.
2. The Preserve South Beach
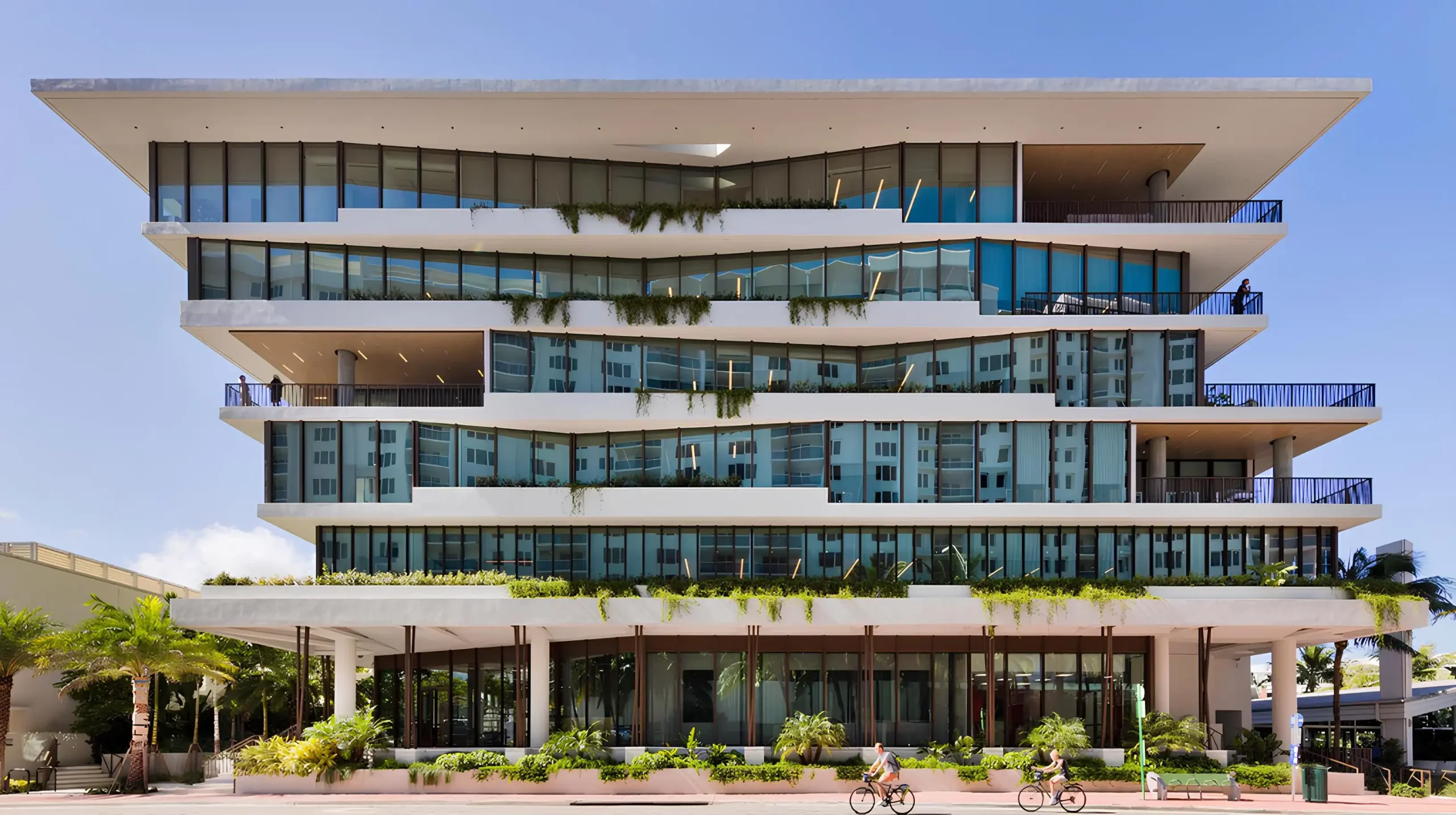
Location: Miami, Florida
Completed year: 2022
Typology: Office building
The Preserve South Beach is its first new corporate office building, which was designed more than 20 years ago, making it Miami’s first-ever Class A headquarters. The Headquarter’s architecture acts as a bridge between the past and present by incorporating the city’s architectural history. The modern glass window facades are the architecture reflecting the city’s signature Art Deco style. The headquarters design is an example of sustainable architecture that seamlessly integrates landscape and design. The sustainable design of the architecture awarded the building a LEED-NC certification (Gold).
The headquarters is spread across 1.2 acres of land with vertical layering into seven uniquely shaped floors. The dramatically cantilevered stucco slabs create staggering balconies integrated with a lush landscape, creating a unique modern architecture. The building form and orientation allow the design to maximize the views and the surrounding context. The uniquely designed architecture creates a workspace that integrates indoor and outdoor workspace approaches. The building includes parking, office spaces, and 8000 square feet of retail spaces integrated with water features. The architecture integrates materials like concrete, green walls, wood, and clear glass that reflect the city’s beauty and energy.
3. Chongqing Lijia Smart Hall
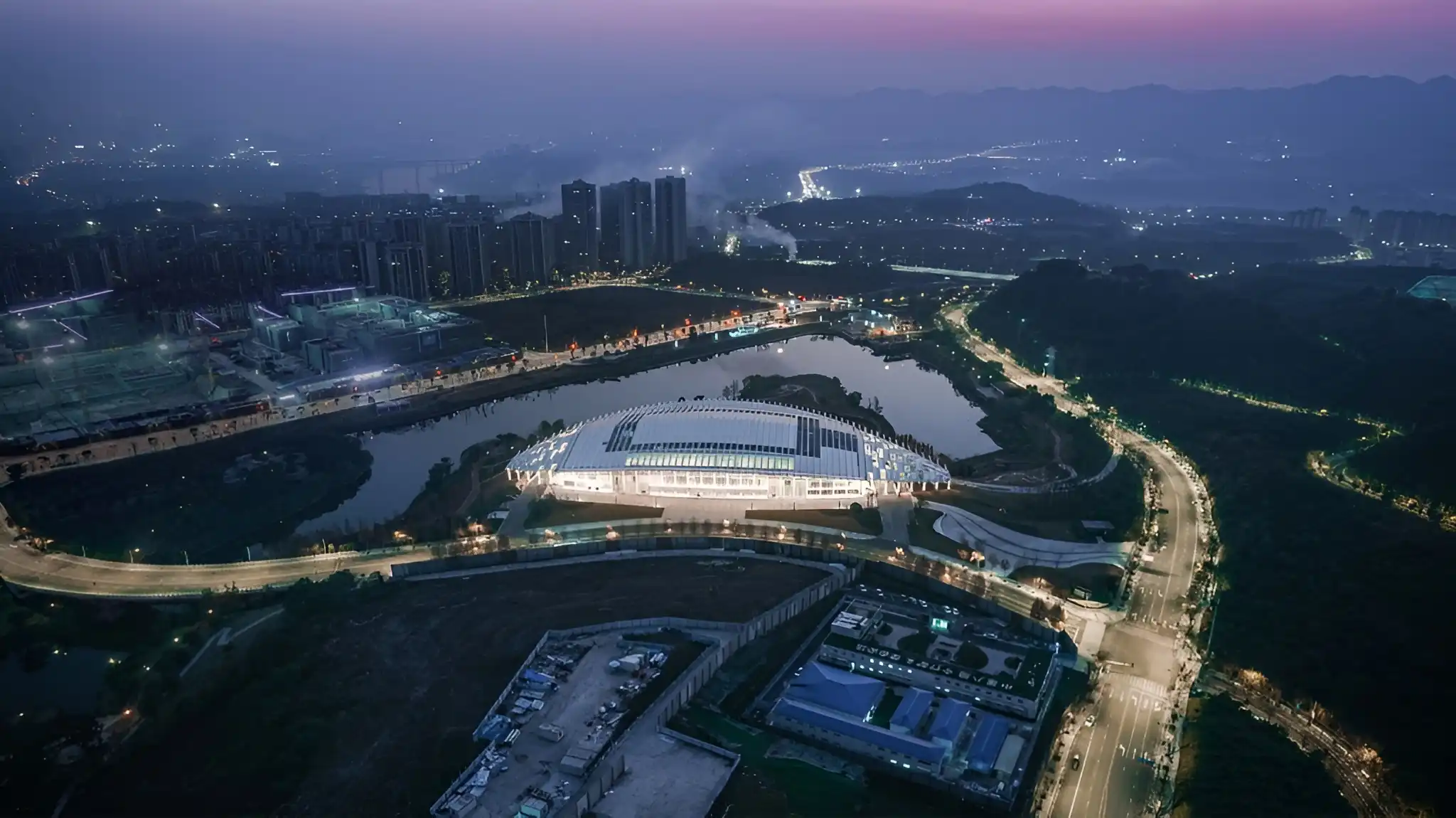
Location: Chongqing, China
Completed year: 2022
Typology: Exhibition Centre
The Lijia Smart Hall, situated in the Chongqing Lijia Intelligent Park, is considered to be a focal zone for the Smart China Expo. The architecture of the smart hall has been derived and conceptualized from the city’s hilly landscape, hills, rivers, and organic and fluid forms. The hall is spread over an area of 15,000 square meters and is designed as an iconic parametric form celebrating technology and nature integration. The form and design of the hall integrate aesthetics and organic form, elevating the large mass of the hall.
The complex building façade was designed by Gensler; each automated design part was customized into a parametric efficient architectural form. Viewed from afar, the hall is conceived as a cloud sitting on the lakeside referred to as a Baiyun (White cloud in Chinese). The architecture integrates sustainability through the material application in the entire complex. The façade utilizes sustainable UHPC cladding for the entire exterior creating a white rustic appearance that minimizes the solar heat gain and energy demand. One of the essential architectural elements utilized is the Y bar design system, allowing flexibility for various architectural elements, and allowing the beautiful sculpted form of the hall.
4. Sixth and Guadalupe skyscraper
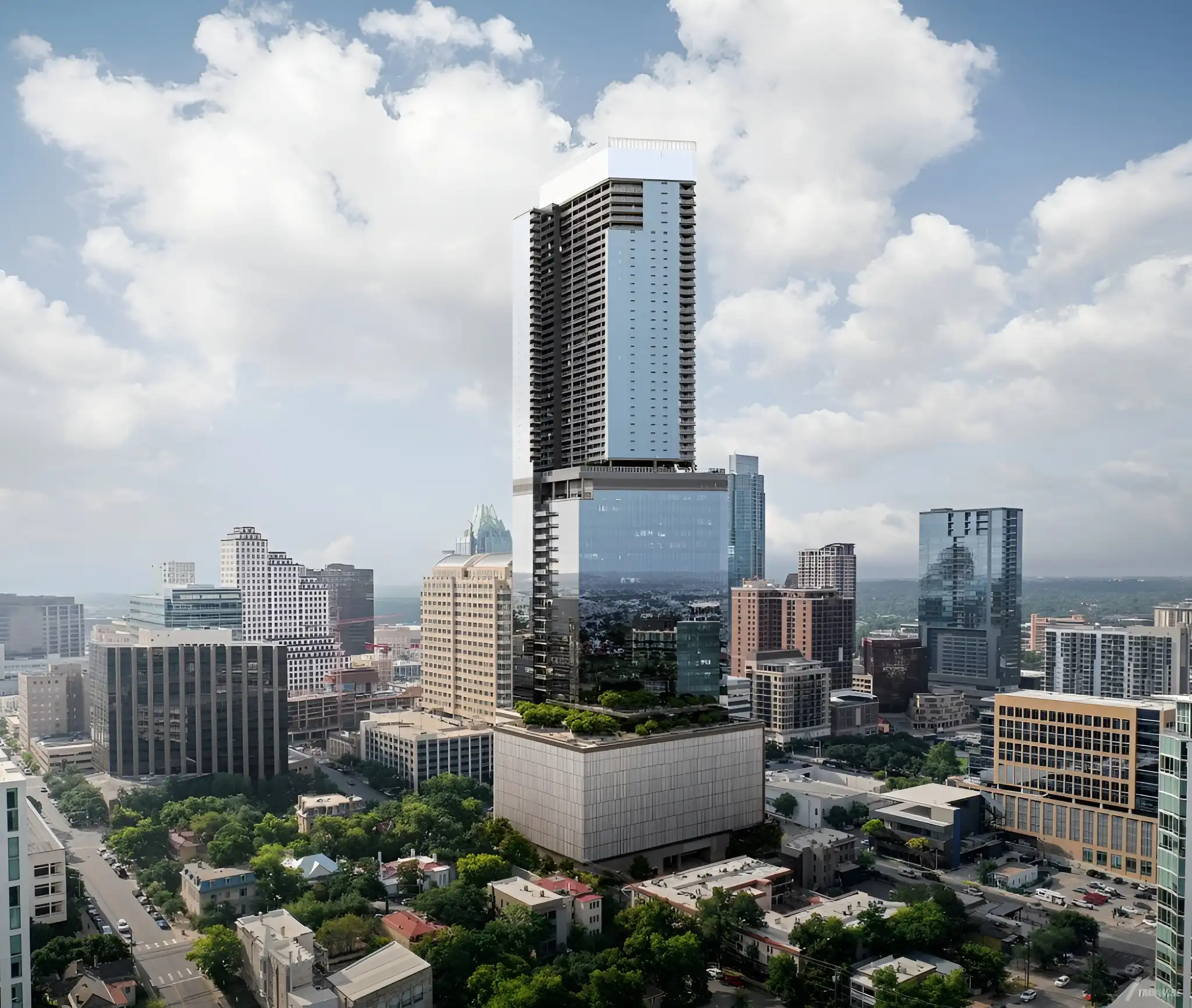
Location: Austin, Texas (US)
Completed year: 2024
Typology: Commercial building
The Sixth and Guadalupe skyscraper, among the most famous streets of downtown, is also considered Austin’s tallest skyscraper. The mixed-use skyscraper scales up to a height of 865 feet (264 meters) and consists of many levels with terraces and balconies. The tower is composed of luxury retail, residential, office, and outdoor terrace spaces, offering an urban experience to its users and the city’s skyline. The structure has 348 apartments at the topmost levels and 589,000 square feet (54,720 square meters) of office spaces on the lower levels, with parking spaces at the ground and stilt levels.
It has been recognized as a sustainable and energy-efficient structure and has been awarded a LEED Gold certification, Austin Energy Green Building (AEGB) 3-star rating. The Texas Capitol plays a major role in influencing the tower’s form with amenities utilizing the surroundings’ maximum views. The mixed-use facade was designed to be composed of an Aluminium base with the layering of glass cladding layers and volumes. Two Huge glass masses layered, one on top of the other entirely on a base, adding to the iconic façade of the tower. The tower’s design was primarily shaped by Austin’s zonal restrictions that aim to have an unobstructed view of the state Capitol. The iconic trapezoidal shape of the tower is characterized and influenced by the Capitol View Corridor.
5. Adobe Founders Tower
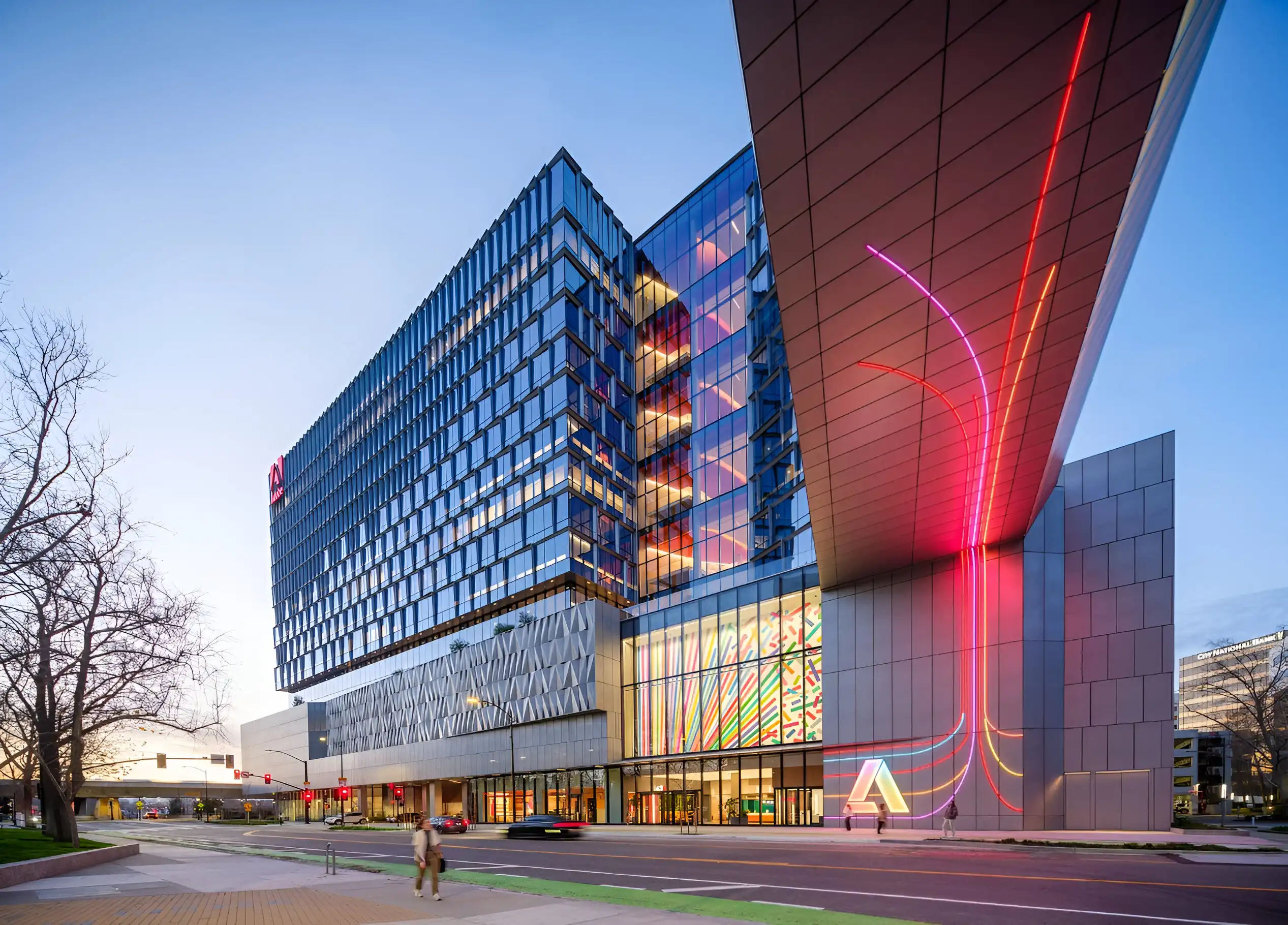
Location: San Jose, California (USA)
Completed year: 2023
Typology: Commercial offices
The Adobe Founders Tower, an 18-story tower, is the newest tower addition designed to promote collaboration and the well-being of its employees. The office tower houses an additional 4000 employees at their existing Adobe San Jose headquarters campus in Austin. The 1.25 million square feet space area has been designed to integrate sustainability through the structure,e primarily aiming to reduce carbon emissions. The entire area is powered by solar power and wind energy, considered as an all-electric building of its scale.
The tower is composed of a large central atrium, spanning the entire 18-story height, illuminating the entire space with natural sunlight and maximum utilization of contextual views. The central atrium features an iconic grand staircase that acts as a connecting link between various levels and their users. A unique,e sustainable feature of the LEED-certified tower is the incorporation of a 50,000-square-foot food operation commercial kitchen space featuring induction cooking technology. The efficient design of the tower reduces 40% of energy consumption compared to a traditional building. The design of the architecture reflects the companies’ embodiment of sustainability, creativity, connection, inclusivity, and workplace innovation; hence, Gensler created a neighborhood configuration at every level for the future workspace module as well.
6. Moody Centre Basketball and Events Area University of Texas
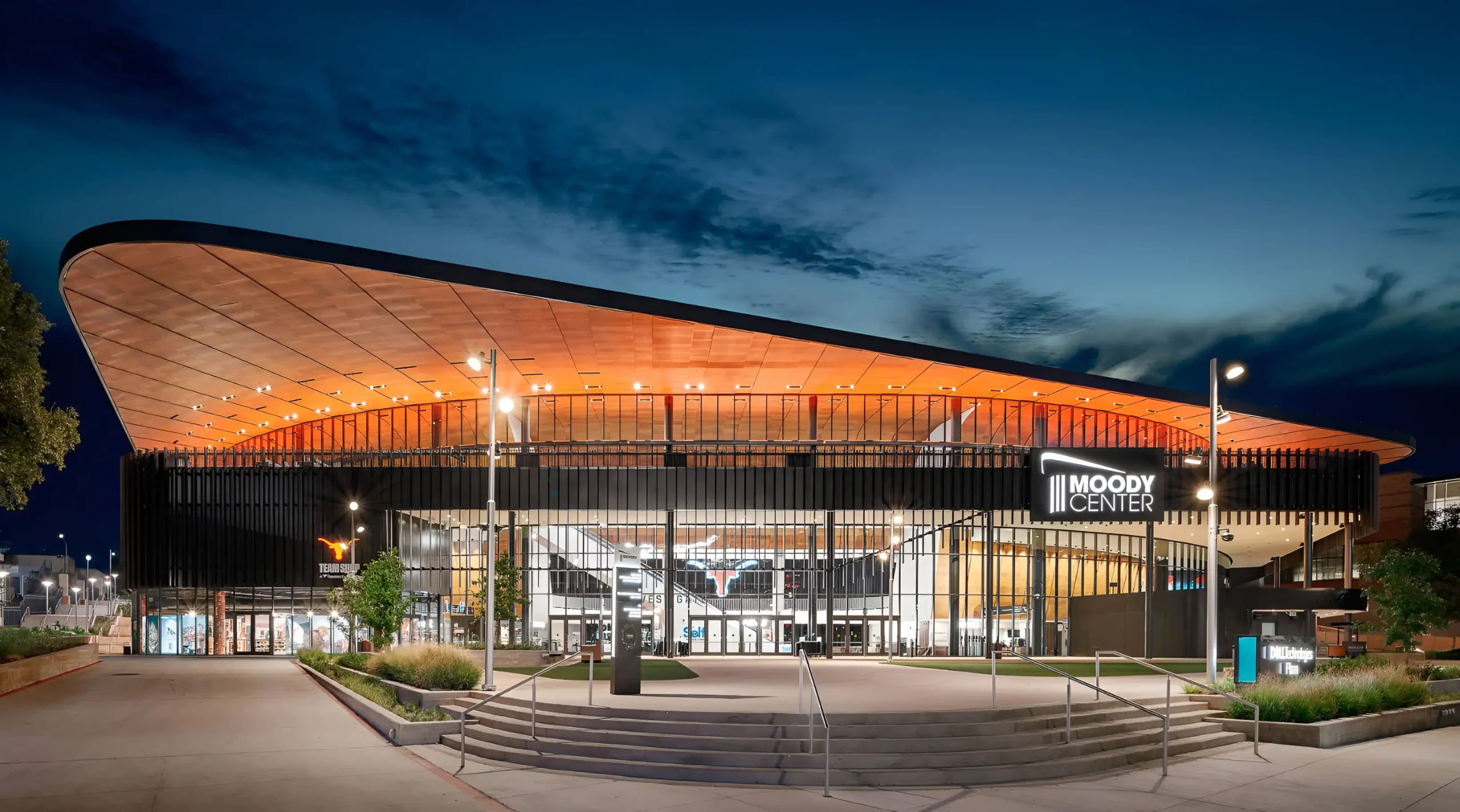
Location: Austin, United States
Completed year: 2022
Typology: Hospitality and Sports
The Moody Centre, designed by Gensler, is one of the most celebrated centers for sports and entertainment, celebrating the architecture through its creativity and Austins community. The unique façade design of the center creates an interactive experience for any individual from entering the plaza until they are seated inside. The openness and transparency of the center’s architecture and design make it welcoming to the users and the public. The 15,000+ seating facility in the entire master plan of the university creates a vital role in acting as a game day plaza connecting all the athletics facilities of the university.
The primary design concept was creating a seamless architecture that blends the indoor and outdoor spaces through the Moody Centre. The unique facade showcases the entire encircled windows around the center, creating a visible connection to the entire campus. The unique façade design is composed of a cantilevered huge roof mass that floats above the extended glass curtain wall. The choice of materials and design of the Moody Centre was designed in careful consideration of the campus materiality. The site’s natural slope of 50 feet creates a challenging site; a deep retention system of up to 70 feet high was utilized for the arena structure. The advanced roof structure makes the structure flexible for various events, an operable one-of-a-kind upper bowl covers a 15,000-seat to a smaller 10,000-seat configuration, creating a uniquely designed architecture.
7. Yazhou Bay Science & Technology City Industry Promotion Center
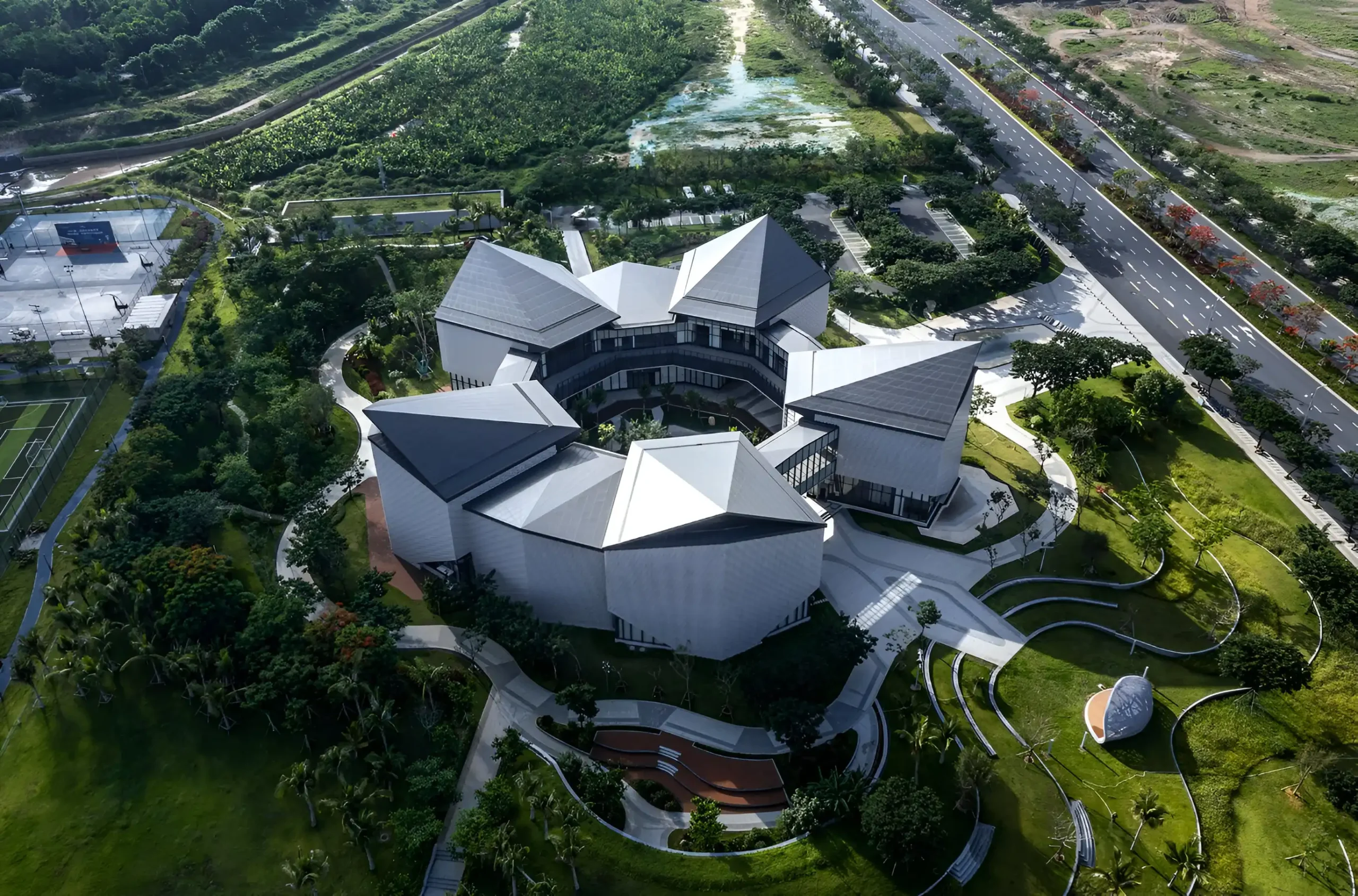
Location: Sanya, China
Completed year: 2020
Typology: Exhibition Centre
The Yazhou Bay Science and Technology City Industry Promotion Centre is a unique, organic form inspired by nature’s culture and natural elements. The architecture reflects a hut island architecture that seamlessly flows and integrates into the fluid surrounding landscape context. The Main building is inspired by local characteristics housed on the Hainan Island, inspired by gemstones scattered on the beach. The Yazhou Science and Technology Centre is the entrance to the CMG Deep Ocean Technology City, dedicated to promoting deep sea ocean research. The Centre was designed as an architectural landmark incorporating local cultural elements and the surrounding context.
The unique façade of the centre features five fluid volumes featuring pitched roofing connected to a central corridor bridge, creating a central spacious courtyard. The courtyard is composed of a rising staircase that connects the two levels of the building. The unique feature of the center is the implication of digital and smart technologies creating an interactive environment for its users and customers.
The Main building has been elevated and seamlessly integrates the indoor architecture and outdoor environment. The island provides a warm and humid climate providing a natural condition for natural ventilation, the design ensures reduction in the cooling load of the building. The unique feature is the application of the prefabricated hollow aluminum plate on its outer facade, making the interior natural light more dynamic but also effective sun shading. The efficient and thoughtful architecture creates an architectural landmark of Hainan Island.
8. Yulin Grand Theatre
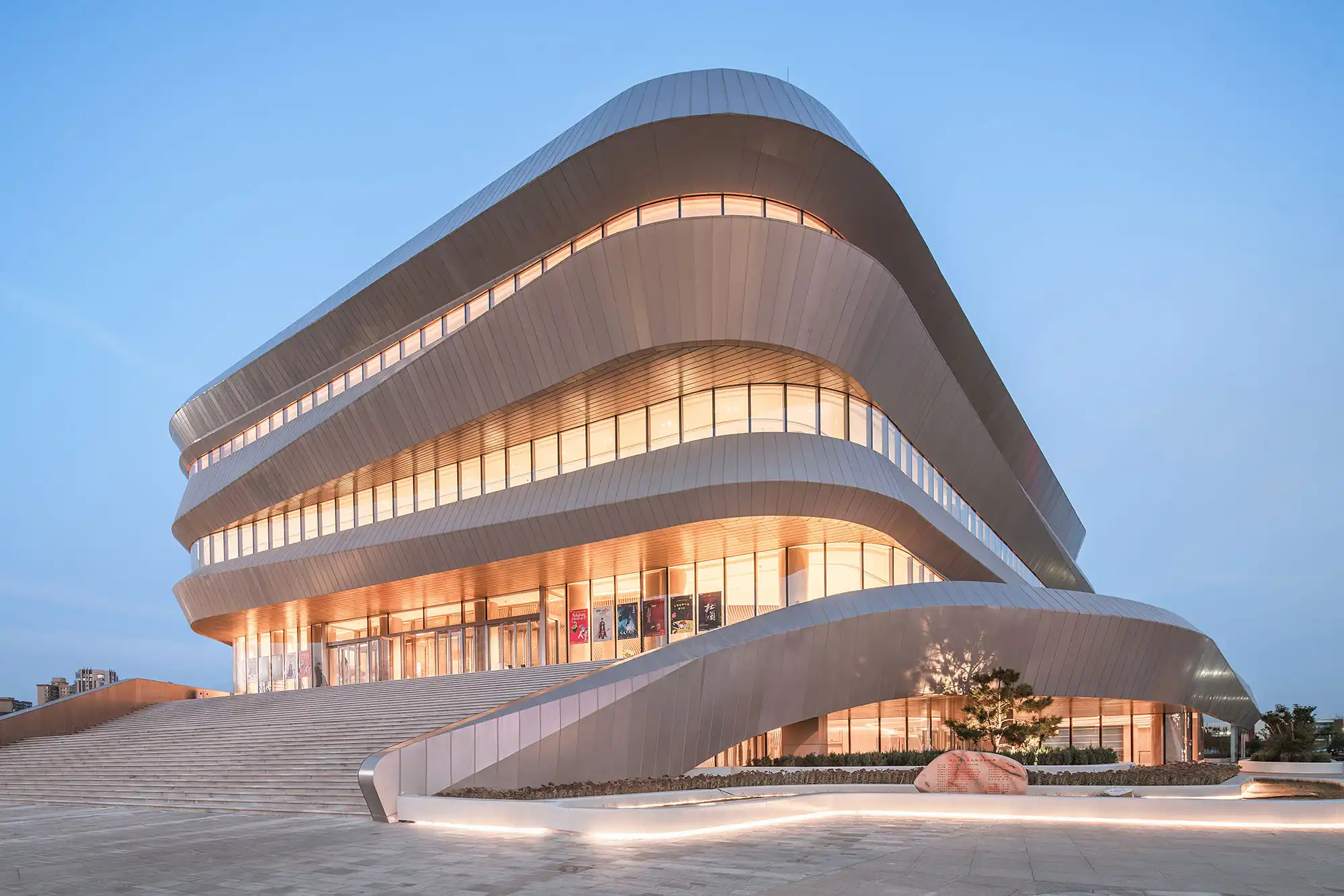
Location: Yulin, China
Completed year: 2020
Typology: Mixed use and Retail
The Yulin Grand Theatre is designed as a focal point for the city of Yulin of Shanxi Province, connecting the city’s rich cultural heritage and glorious past. The 41,500 square meters mixed-use cultural center comprises residential spaces, shopping centers, art galleries, hotels, etc. The cultural center aims to bridge the gap between art and the center, bringing about economic development by envisioning a space that brings people together. The architecture of the structure theatre, housing 1200 people, is inspired by the strength of the landscape and the city context of the historic district.
The design of the theatre is inspired by the strength of the landscape and historic district within the city. The rock-solid meandering appearance with prominent horizontal bold lines is inspired by the natural topography of Northwest China’s cascading terraced fields. Fluidity is a major design feature evident through the seamless way of integrating the indoor and outdoor areas of the theatre. The zoning has been a thoughtful and creative process of organizing the masses with intervening spaces resembling erosion-carved pillars of the million-year-old Shaanxi Valley. The overall design ideology of the façade is the adoption of an energy-saving strategy and integration of natural sunlight and ventilation throughout the entire structure.
9. Viettel Headquarters
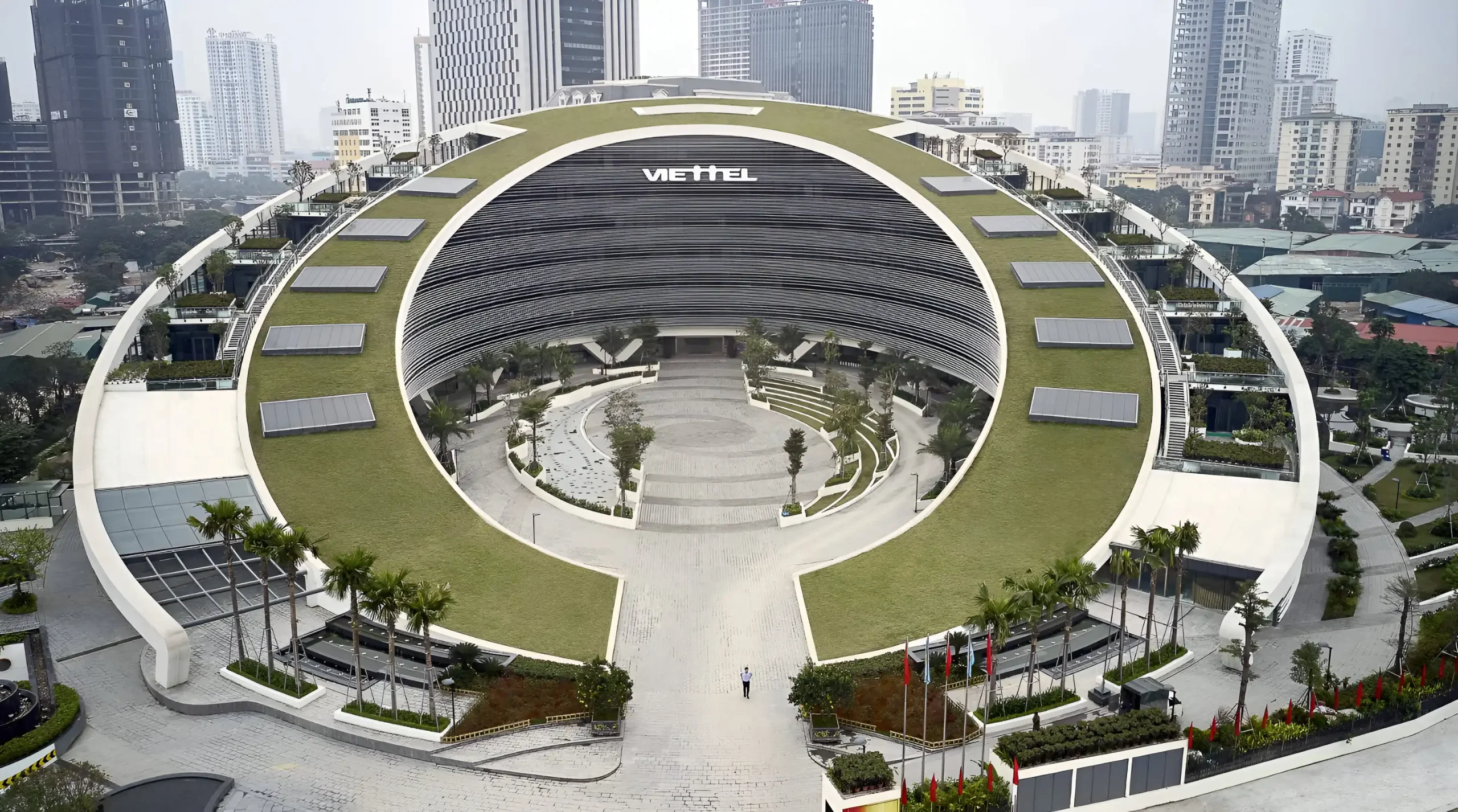
Location: Hanoi, Vietnam
Completed year: 2020
Typology: Office Building
The Viettel Group’s headquarters set a brand-new benchmark for sustainable design for the corporate world, seamlessly integrating architecture and landscape. Viettel’s HQ is one of the most uniquely designed office buildings by Gensler, one of the first headquarters office buildings designed and completed in Vietnam. Designed with sustainability and urban biodiversity at the forefront of the office’s architecture, it reflects a strong corporate identity while fostering a responsive and visually inspired workspace. The sustainable workspace not only brings about prioritizing sustainability and the user’s well-being but also creates an efficient work environment.
The landscape-blended architecture stands out as a unique structure that stands out from the uniform cityscape. The oval geometry of the structure is not only unique in its form but also the geometry fosters a high-energy, collaborative work environment that connects employees through interconnected floors through all eight levels. The Green roof with native plants and rainwater harvesting system helps assist and reduce the heat gain. The terraced roof garden creates a break-out space within the corporate environment, fostering an ecological habitat within the office space. The headquarters includes office space and a large 800-seat auditorium space, providing an event space within the office environment. The Viettel HQ redefines an office workspace architecture and its environment creating a seamless environment inside out.
10. Nationwide Children’s Hospital Data Center + Conference + Medical Simulation Facility
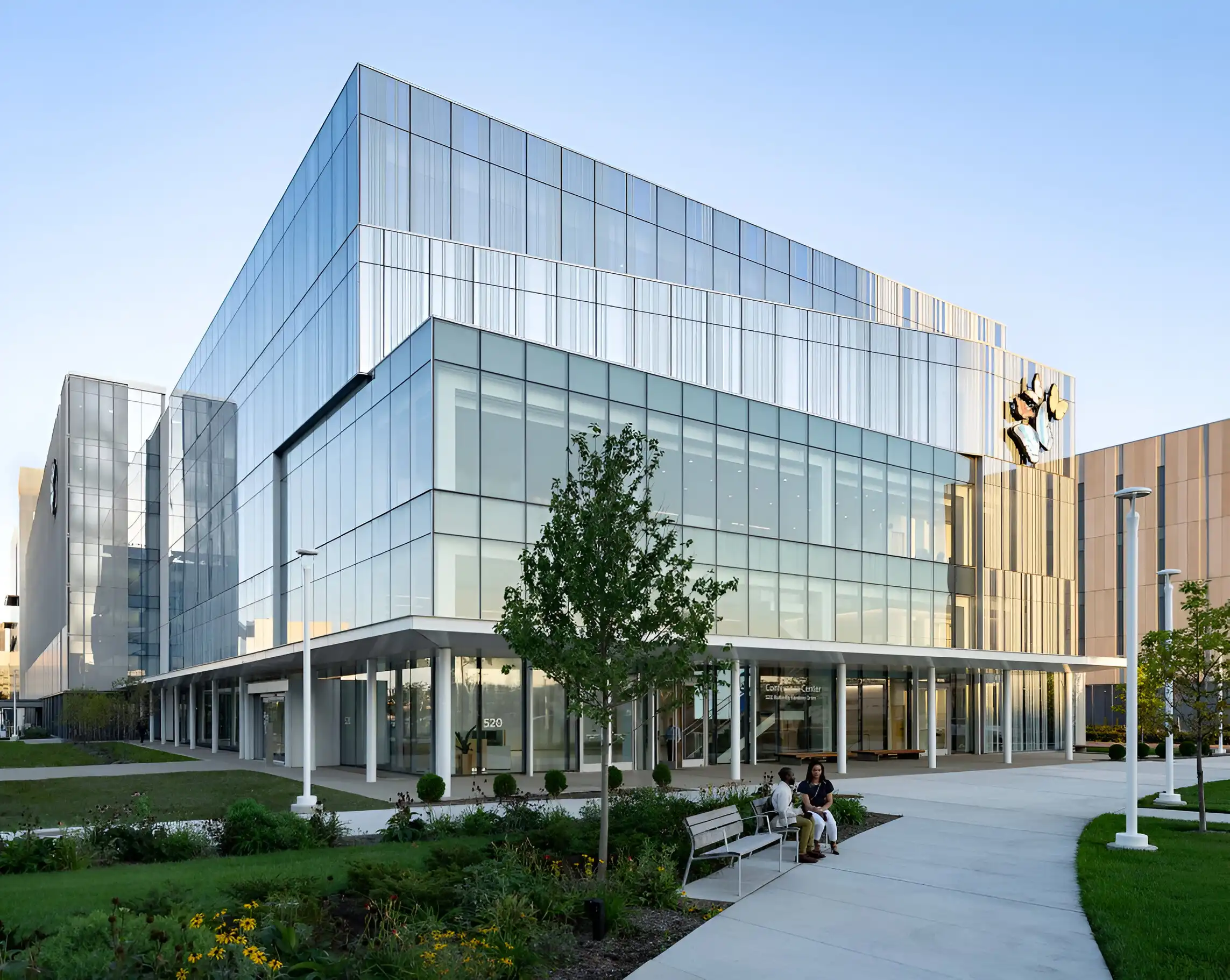
Location: Columbus, Ohio
Completed year: 2023
Typology: Hospitality
The centrally located mixed-use healthcare facility is an addition to our main campus infrastructure and an important center for technology operations and educational development. The 87,000-square-foot hybrid-use building is composed of 4 staggering vertical levels with 10,000 square feet of medical simulation spaces and a 300–600-person flexible multi-use conference Centre. The new building is architecturally and operationally integrated with efficient architecture and state-of-the-art medical services.
The architecture of the center has been planned and layered in a way that the zoning of the spaces has been careful and thoughtfully. The architecture and design of the facility aim to create a unique single structure that would house and reflect a one-of-a-kind Innovation Centre. The lower floors of the building are composed of a medical simulation lab and conference Centre.
The data centres have been thoughtfully and strategically located on the upper floors concealed behind the fritted glass façade creating a cohesive character to the entire building. The four levels of glass cladded masses are a part of the unified single structure mass, cohesively integrated with fritted glass, offering privacy and reducing sunlight major heat gain. The interiors of the hospitality center are designed with colorful walls, large signages, and leaf motifs on the floor, creating wayfinding and visual cues for patients and thoughtful integration into the design of the entire architecture.




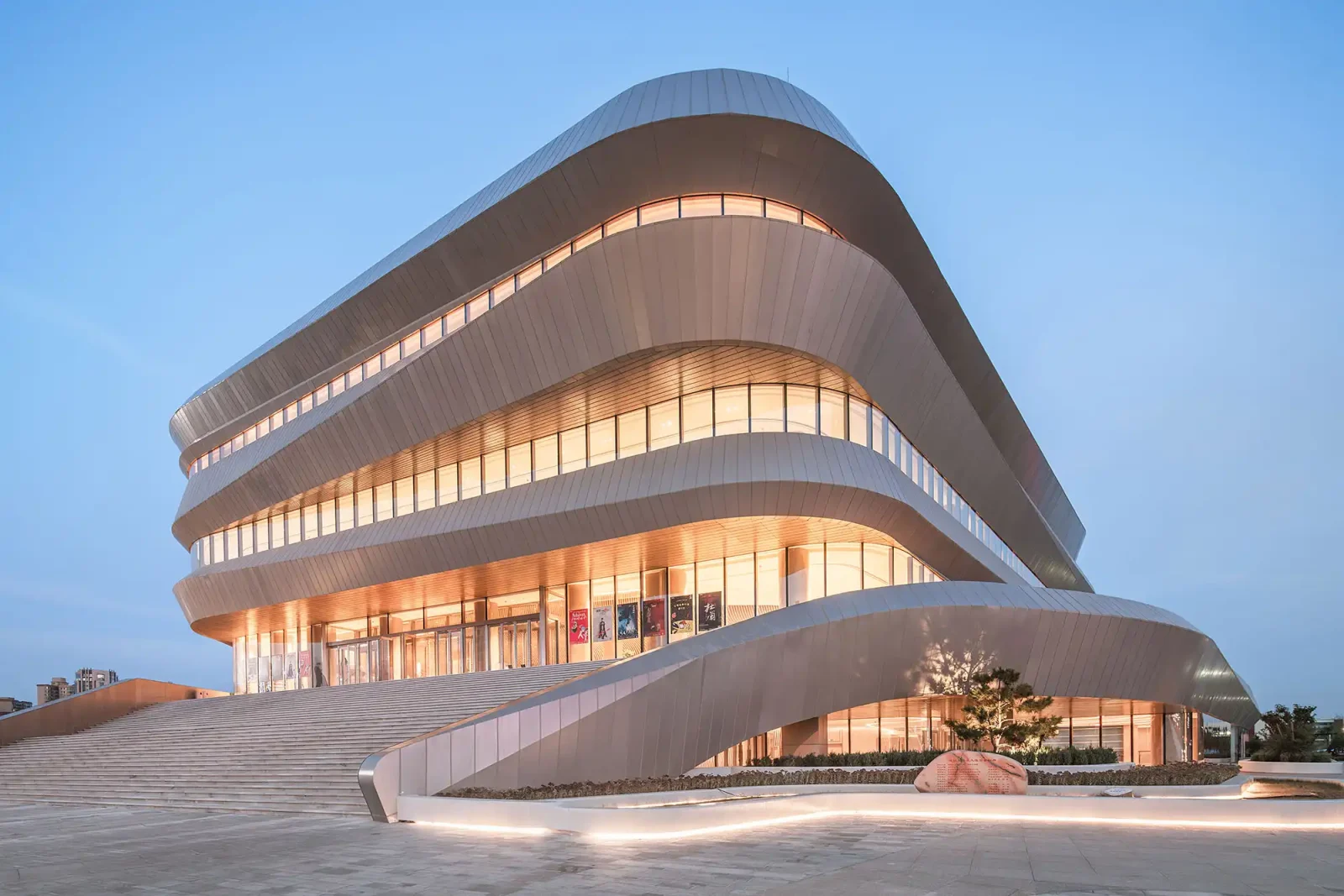
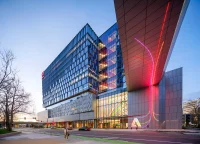
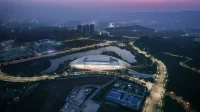
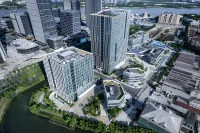
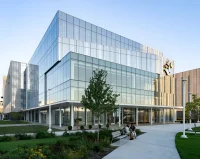
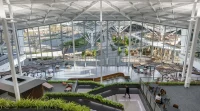
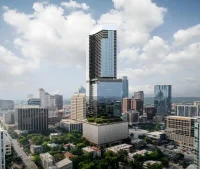
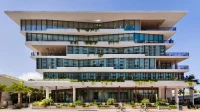
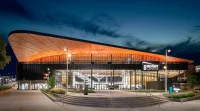
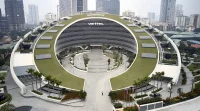
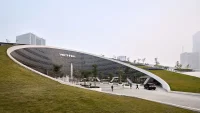
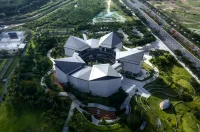
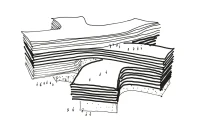
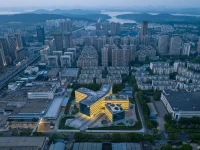
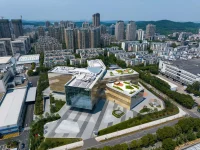
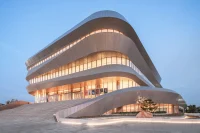



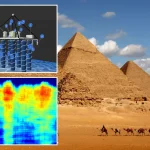
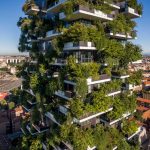

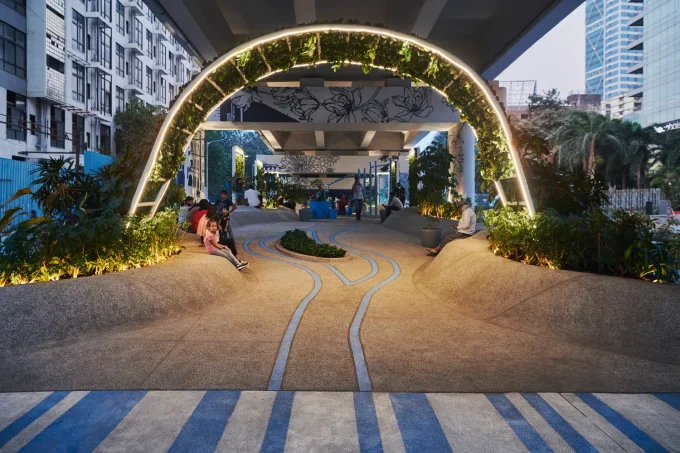
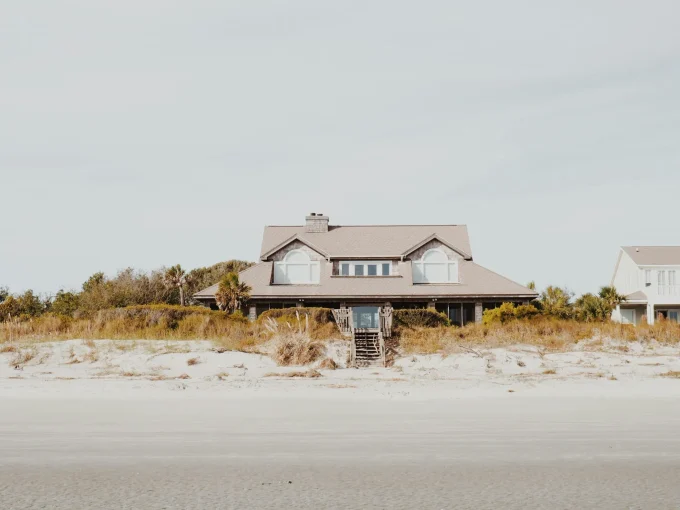
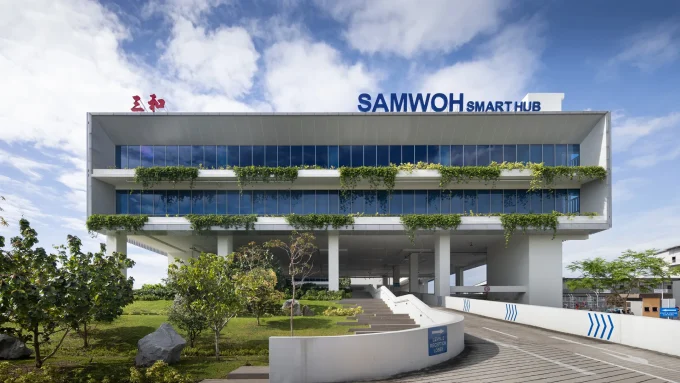

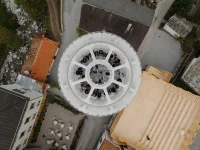


Leave a comment