Today, 56% of the world’s population (4.4 billion inhabitants) lives in cities, and with the rise of vertical forests, this trend is expected to continue, with the urban population doubling its current size by 2050. At that point, nearly 7 of 10 people will live in cities.
In one way, urbanization can contribute to decreasing carbon emissions; however, as urbanization arises, cities are also facing growing challenges to accommodate dense populations. Large metropolitan cities struggle with overcrowding, traffic, ecological imbalance, limited open spaces, air pollution, and rising temperatures due to the urban heat island effect.
In response to this, urban planners and architects increasingly recognize the need for sustainable urban development to counteract these effects. One prominent solution is the growing trend of Vertical Forests—buildings that incorporate trees, plants, and greenery into their facades and building structures.
The Concept of Vertical Forest
“Vertical Forest is a new generation of high-rise urban buildings completely covered by the leaves of trees and plants. It is an architectural device that promotes the coexistence of architecture and nature in urban areas, and the creation of complex urban ecosystems.”
Stefano Boeri
First introduced by Stefano Boeri back in 2007, the concept is deeply rooted in sustainability and the goal of improving the quality of life for urban dwellers. It not only enhances the visual appeal of the buildings but also provides numerous ecological benefits. The integration of greenery into the core architectural structure helps promote the idea of “living buildings” that can breathe, cool themselves, and contribute to the surrounding environment in meaningful ways. This is an approach that supports environmental regeneration and urban biodiversity without requiring more space and extending the city’s boundaries.
One of the most well-known examples and the first project of the Vertical Forest concept is Bosco Verticale, located in Milan, Italy, built between 2007-2014. Designed by the renowned architect who manifested the concept, Stefano Boeri, this pioneering project has become an international symbol of sustainable urban development. The structure consists of two residential towers – 27 and 18 floors high respectively – that house over 900 trees and 20,000 plants spread across the facades. The lush greenery not only enhances the visual appeal of buildings but also provides numerous environmental benefits such as absorbing CO2, reducing noise pollution, and supporting biodiversity in the heart of the city.
All the plants were strategically placed in containers along the outer edges of cantilevered terraces, which are directly accessible from each residential apartment. These plants not only act as an extension of the tower facade but also as an enhanced privacy filter between the interior and the surrounding urban environment. Moreover, they offer the inhabitants an interesting experience of their terraces, offering both visual appeal and functional benefits.
The combination of forms and colors that derives from the carefully curated distribution of different species and specimens of vegetation also adds to the dynamic facade, which changes over seasons and years – creating a striking landmark and making the building highly recognizable from a distance. The botanical aspect of this project was developed through three years of collaboration with botanists and ethologists. The plants for the towers were cultivated in a dedicated botanical nursery at the Peverelli Garden Center near Como to acclimate them to the conditions similar to how they would eventually encounter in their new urban habitat.
Bosco Verticale represents a major milestone in vertical forest design, setting a precedent for future projects. The towers serve as an experimental prototype for urban biodiversity, showing how high-rise buildings can create living environments that coexist with nature rather than displacing it.
Notable Examples of Vertical Forests
Nanjing Vertical Forest, China
This other project by Stefano Boeri incorporates over 800 trees and over 2,500 shrubs and trailing plants that will cover an area of 4,500 square meters located in Nanjing Pukou District, 300 km from Shanghai. The project is designed to host a living forest, aiming to restore local biodiversity by planting 27 native species.
The greenery that will cover the 4,500 sqm of surface area will contribute to the regeneration of local biodiversity and the reduction of CO2 emissions by about 18 tons while producing up to 16.5 tons of oxygen every year. The plant selection, supervised by agronomist and landscape architect Laura Gatti, focuses on species native to the area, chosen in local nurseries to ensure they are well-suited to the region’s climate, minimizing maintenance and replacement needs.
Oasia Hotel Downtown, Singapore
Designed by WOHA, the Oasia Hotel Downtown aims to redefine the image of commercial high-rise buildings by combining innovative land use with a tropical green approach at the heart of Singapore’s Central Business District. The 27-story building is wrapped in a lattice framework that supports lush greenery and flowering plants in response to the client’s brief for distinct Soho, Hotel, and Club rooms.
In this project, WOHA used a “club sandwich” strategy, creating multiple layers within the structure, each featuring its own sky garden. The design maximizes the limited ground-floor space by elevating various ground levels, offering expansive public areas for recreation and social interaction throughout the high-rise.
Landscaping plays a central role in architectural design, serving as a key element both inside and outside the building. With an impressive Green Plot Ratio of 1,100%, the tower is envisioned as a sanctuary for birds and animals, bringing diversity back to the urban landscape. This amount of greenery is significant, compensating for the lack of green spaces across 10 neighboring buildings.
As vertical forests revolutionize urban architecture by integrating greenery into high-rise designs, the future of sustainable cities feels closer than ever. At PAACADEMY, we provide the tools and expertise to help architects and designers transform visionary concepts into reality. From computational design to advanced sustainable practices, the courses are designed to empower architects and designers to reimagine urban landscapes and contribute to a greener, more innovative future. Explore our workshops at PAACADEMY and start shaping tomorrow’s cities today.
One Central Park, Sydney, Australia
These towers, designed by Jean Nouvel, are part of Block 2 of the Frasers Broadway project, which reshaped the skyline of Sydney, Australia. The development consists of a 34-story residential tower and a 12-story serviced apartment tower, both situated atop a shared retail podium.
Designed in collaboration with French botanist and artist Patrick Blanc, it covers approximately 50% of the building’s facade area. This green facade extends the adjacent urban park vertically onto the building, creating a unique living environment for residents while establishing a striking green presence on Sydney’s skyline.
The facade incorporates hydroponic walls, low-profile horizontal planters, and support cables that sustain the variety of climbing and spreading plants. These plants function as natural sun control, changing with the seasons to shield apartments from direct sunlight in the summer and allowing more light in during the winter. Sustainable design strategies such as these have earned Block 2 the distinction of being the first residential tower in Sydney to achieve a 6 Green Star rating.
Environmental and Urban Benefits of Vertical Forest
Improved Air Quality: One of the most significant environmental benefits of Vertical Forest is the ability to improve air quality in urban settings. The vegetation integrated into these building structures helps absorb carbon dioxide (CO2) and other harmful pollutants, which are commonly found in cities due to traffic and construction activities. Through photosynthesis, these plants release oxygen into the air, creating healthier and cleaner air for urban dwellers.
A well-known example of this is Milan’s Bosco Verticale, which absorbs 30 tons of carbon dioxide and produces 19 tons of oxygen a year, with a volume of trees equivalent to more than 215,000 square feet of forest land.
Urban Cooling Effect: Cities tend to be significantly warmer than their rural surroundings due to the urban heat island effect, which is caused by dense concentrations of buildings and concrete surfaces that trap heat. Vertical Forest helps mitigate the urban heat island effect by providing natural shade and cooling mechanisms through what is called transpiration. The plants on the building facade create a microclimate – they absorb heat and release moisture, which helps to lower the temperatures in the surrounding area. This natural cooling effect can help to reduce the reliance on artificial cooling systems, contributing to lower energy consumption.
Noise Reduction: Vertical Forest also acts as natural sound barriers. The layers of vegetation help to absorb noise from the bustling streets below, creating a quieter and more peaceful environment inside the buildings. Particularly in densely populated cities, where noise pollution is always present, Vertical Forest provides a natural solution to reduce sound levels. This leads to improving the overall quality of life for the residents.
Energy Efficiency: Plants in the building facade act as a regulator of the temperature inside the buildings. During the summer months, they provide shade that reduces the need for air conditioning. On the other hand, during winter, the plants help to retain heat, reducing the need for indoor heating loads. This reduces the overall energy consumption of the buildings and helps to lower their carbon footprints.
Challenges and Criticism
Despite the environmental and community benefits, vertical forests also come with certain challenges. One of the primary concerns is the structural complexity involved in supporting the weight of the soil and plants. These structures require innovative engineering solutions to ensure that the facades can safely support the additional load.
Secondly, maintenance becomes another critical issue. To keep the plants healthy and sustainable in high-rise buildings, regular care such as irrigation, pruning, and replacement of dead plants needed to be well thought out. This ongoing maintenance can be costly and requires specialized knowledge to ensure that the vegetation continues to thrive.
Finally, the initial construction costs of vertical forests are often higher than conventional buildings due to the need for specialized materials, structure, engineering, and landscaping. However, proponents argue that the long-term benefits, including energy savings and improved quality of life, outweigh these initial expenses.
Future of Vertical Forests in Cities
As cities continue to grow and the need for sustainable urban planning becomes more crucial, vertical forests play an important role in the future of urban architecture. Many cities have already embraced the concept as part of their urban planning initiatives, with new projects emerging around the world, such as China, Australia, the Netherlands, Cairo, Mexico, and Singapore.
However, further innovation in materials, technology, and design is needed to further reduce the costs of vertical forests, making them more accessible and scalable for any urban environment. The integration of smart technologies, such as automated irrigation systems and sensors that monitor plant health, could also help to streamline maintenance processes and the overall sustainability of these projects.





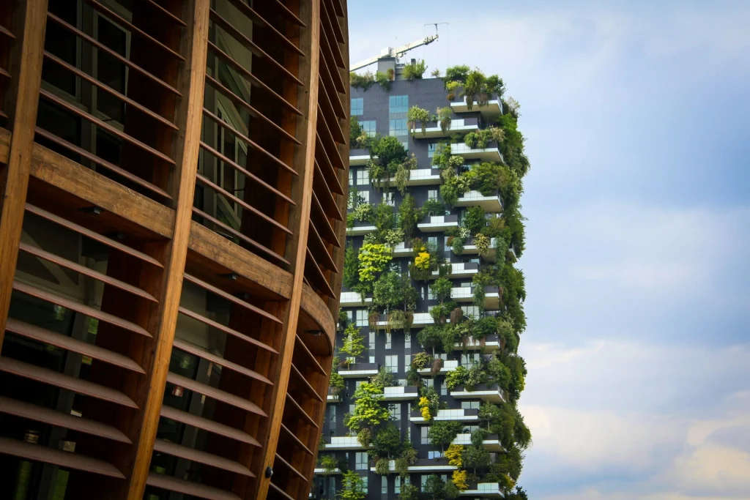
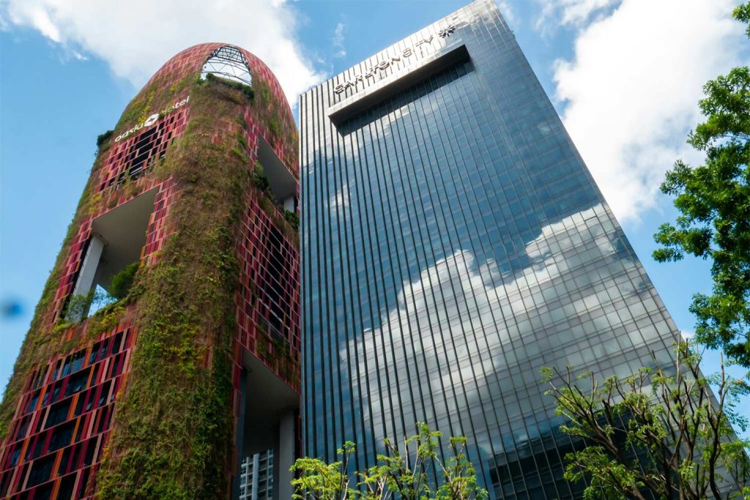

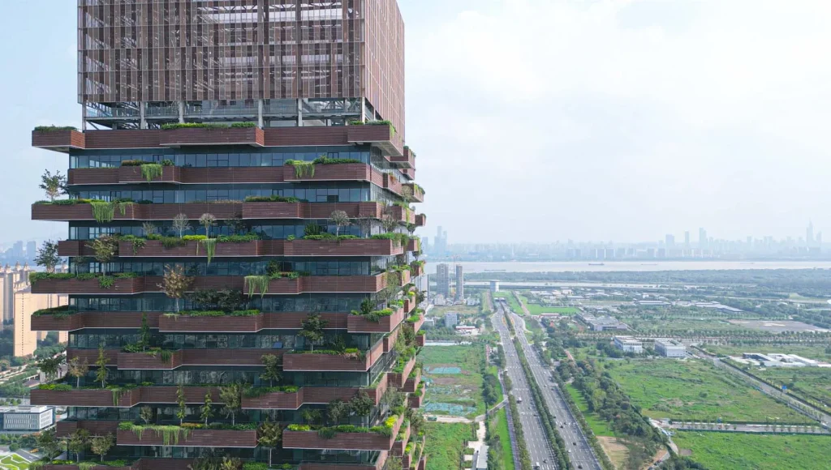
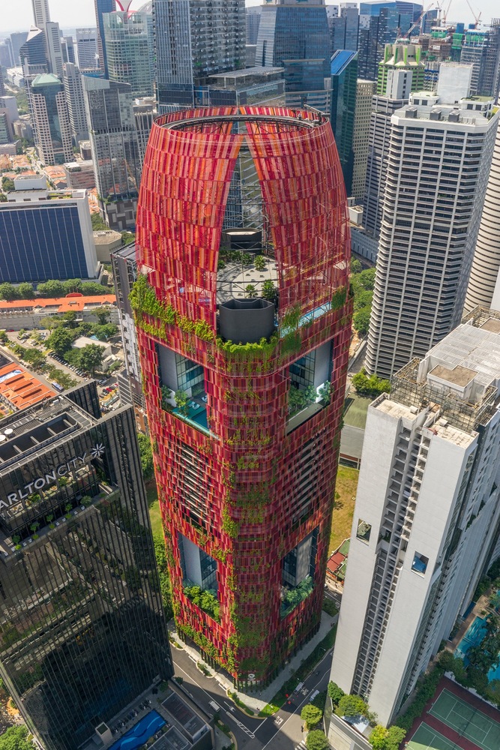
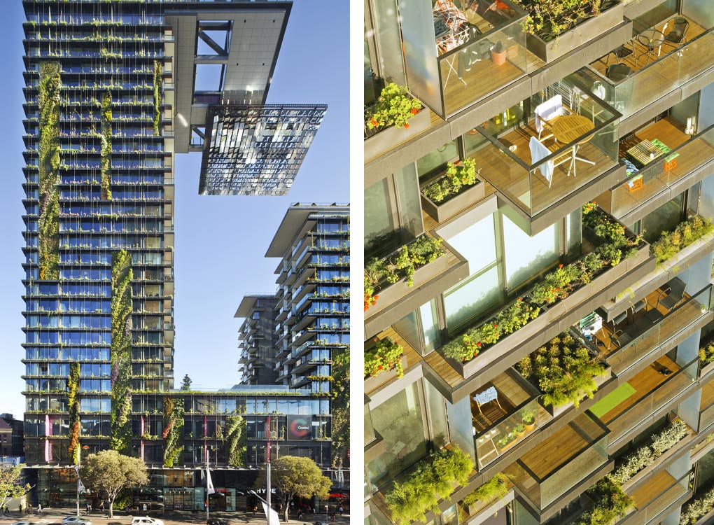
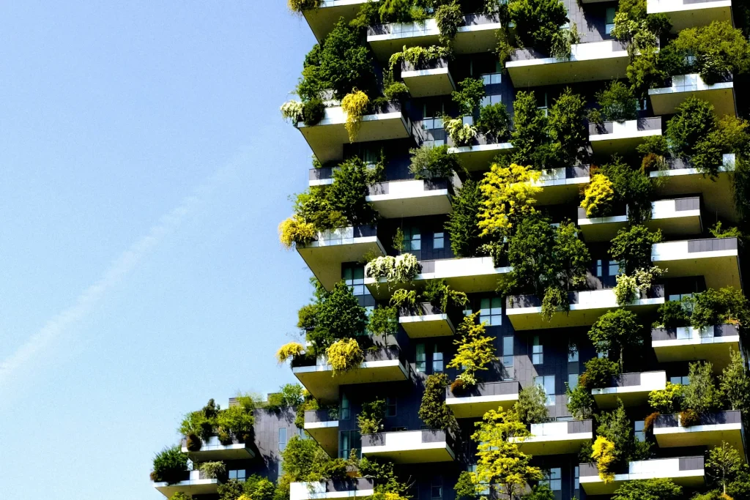
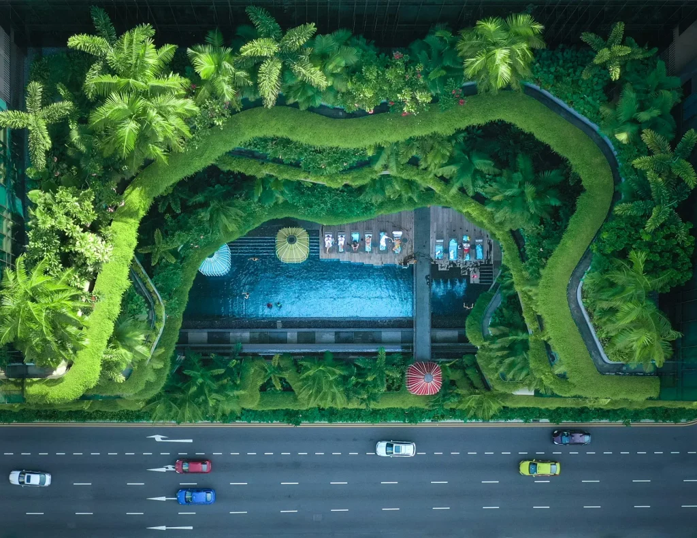





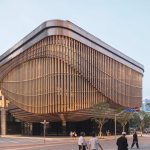

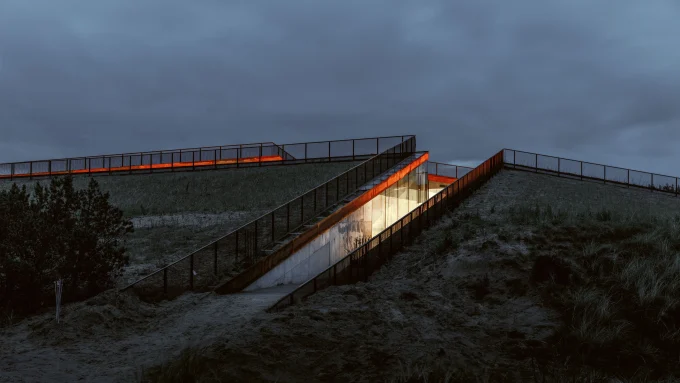
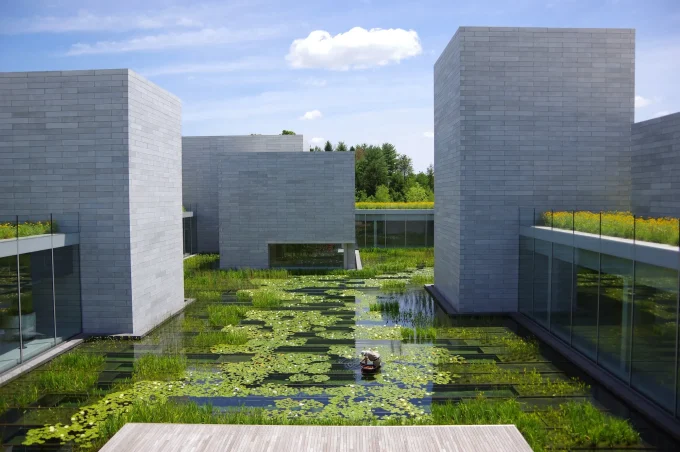
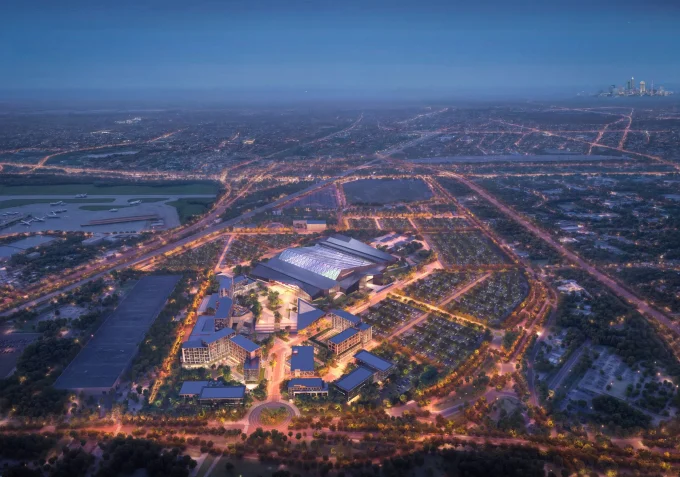

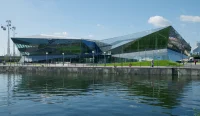

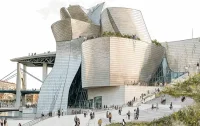

Leave a comment