The Aga Khan Award for Architecture, which will be awarded again in 2025, was initiated by Prince Karim Aga Khan in 1977. The Aga Khan Architecture Awards are given every three years to recognize works in the fields of architecture, planning practices, historic preservation, and landscape architecture. Inspired by Karim Aga Khan’s concern for the architectural state of the Islamic world and his belief that built structures shape the quality of life for the surrounding communities, the award program highlights socially responsive and innovative architectural projects, particularly within the Islamic world.
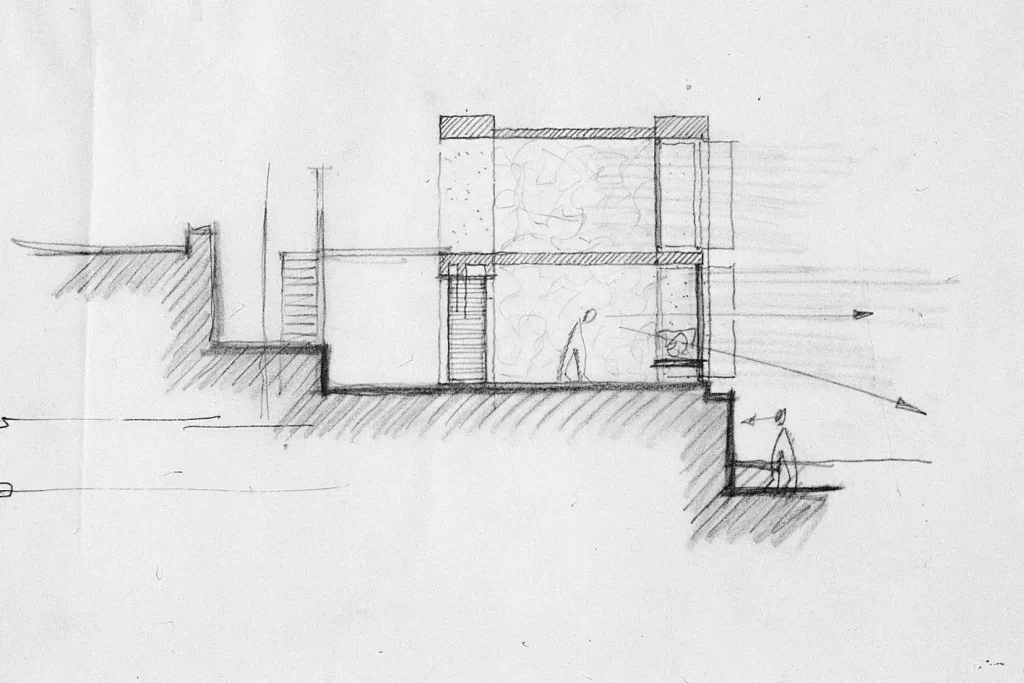
“The Award was designed, from the start, not only to honor exceptional achievement but also to pose fundamental questions. How, for example, could Islamic architecture embrace more fully the values of cultural continuity, while also addressing the needs and aspirations of rapidly changing societies? How could we mirror more responsively the diversity of human experience and the differences in local environments? How could we honor inherited traditions while also engaging with new social perplexities and new technological possibilities? ” Aga Khan IV ( The Aga Khan Award for Architecture 2013 Ceremony, Lisbon, September 2013)
The Aga Khan Award for Architecture, which recognizes projects developed in communities with a large Muslim population and that respond to the needs and aspirations of the communities, has taken as its criteria the ideas of sustainability, human scale, climatic adaptation, and quality of life as its criteria since its inception. First held in Lahore in 1980, the Aga Khan Awards recognize projects completed within the last 25 years that have been in use for at least two years. The selection process emphasizes architecture that not only meets the physical, social, and economic needs of the people but also stimulates their cultural aspirations.
The Aga Khan Awards for Architecture, which have completed 15 cycles since 1977 and were last awarded on October 31, 2022, have awarded a total of 128 projects. With a prize fund of 1,000,000 USD, the winners are selected by an independent master jury. The award, which aims to protect and promote the material and heritage of Muslim societies, highlights innovative projects that are sensitive to the environment and improve the quality of life of communities.
If you want to stay informed about innovations in architecture, you can join the workshops at PAACADEMY, where you can master advanced parametric design tools through courses from leading industry experts, learn how to integrate artificial intelligence into design and workflows and discover how to use computational design in architecture.
Here are 10 inspiring Aga Khan Award-winning architects and their projects:
Andra Martin

Project: Banyuwangı International Airport
Location: Blimbingsari, East Java, İndonesia
Award Cycle: 2020-2022
Architect Andra Martin designed Banyuwangi International Airport with an emphasis on affordability, sustainability, simplicity, and functionality. Located just across from Bali Island, the airport was designed with sustainable architecture in harmony with the traditional culture and natural environment of the region and was completed in 2018. Serving over 1,100 passengers daily, the airport adapts to Indonesia’s hot climate through a large-scale, contemporary interpretation of local passive design principles. Built with steel, concrete, and wood, the airport features openings and protrusions that facilitate natural ventilation and shading. Banyuwangi International Airport’s high-hipped roof, inspired by Indonesian forms, consists of two sections to distinguish the departure and arrival halls. The use of wooden roofs creates triangular shapes that indirectly bring natural light into the interior, providing a soft lighting effect without raising the internal temperature. This airport, which has passive air conditioning and a green roof, won the Aga Khan Award for Architecture in 2022 with its design that increases the quality of life of the local people and is sensitive to the local context.
Kashef Mahboob Chowdhury
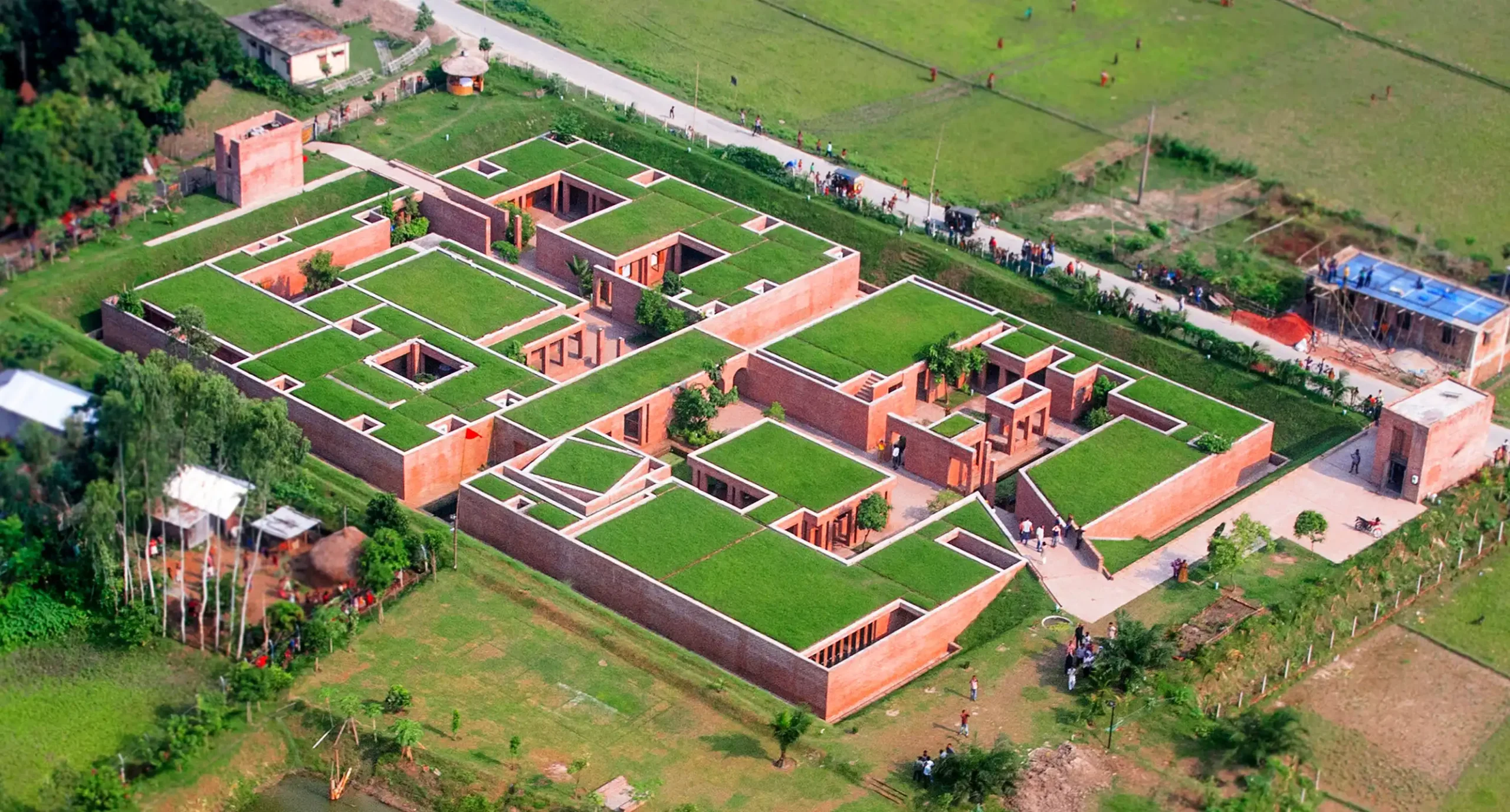
Project: Friendship Centre
Location: Gaibandha, Bangladesh
Award Cycle: 2014-2016
Designed by architect Kashef Mahboob Chowdhury and completed in 2011, Friendship Centre was built to provide training and meeting space for NGO staff working in poor areas of the country, often with limited access and opportunities. The complex consists of pavilion-like buildings that create a labyrinth, with each structure made from uniform brickwork. All the blocks in the complex are of equal height, and their roofs are covered with grass. Built with a limited budget, the center could not be raised above the floodplain; to prevent flood risks, the architect created a defense by building up the surrounding earth.
Friendship Centre is divided into two zones to separate the reception and training rooms from the dormitories and other private areas. It also houses a library, a conference room, a prayer area, and a shop. Large openings in the walls provide natural light and ventilation, while small courtyards and pools allow cool air to circulate. Friendship Centre, which is a strong project not only architecturally but also socially and culturally, was deemed worthy of the Aga Khan Award for Architecture by the jury in 2016.
Zaha Hadid
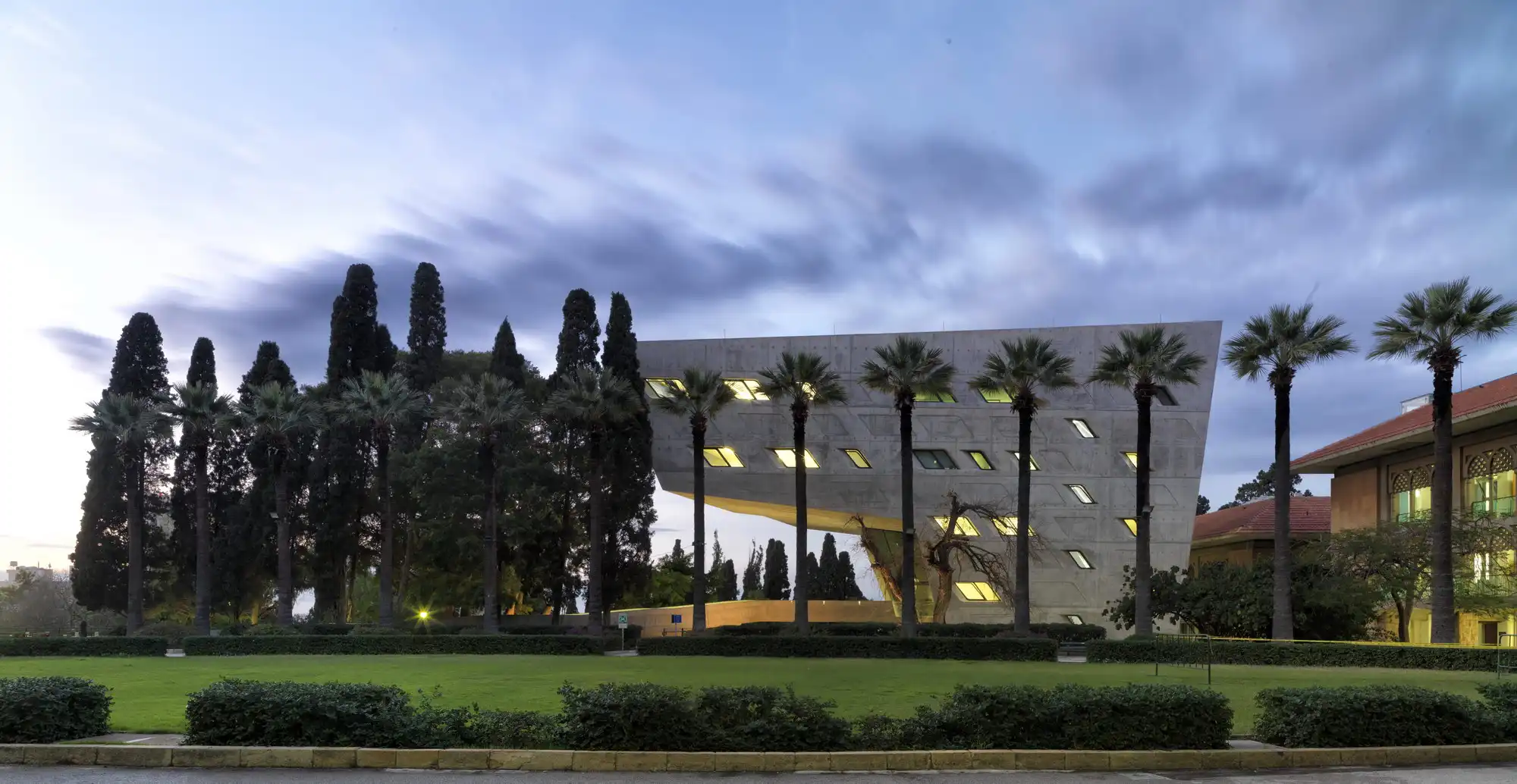
Project: Issam Fares Institute for Public Policy and International Affairs
Location: Beirut, Lebanon
Award Cycle: 2014-2016
The Issam Fares Institute, designed by Zaha Hadid, won the competition to host a modern think tank on the lush central campus of the American University of Beirut. Completed in 2014 and having a total construction area of 3,000 m², the structure stands out with its iconic form that appears to float in the air, significantly reducing its footprint to preserve the green texture. The 21-meter-long cantilever houses a reading room, workshops, conference rooms, and research areas.
The mass and volume distribution of the building harmonizes with the surrounding topography, blending seamlessly with nearby fig and olive trees. Consisting of overlapping geometric volumes with hard lines, IFA won the Aga Khan Award for Architecture in 2016 with its environmentally sensitive, modern, and innovative design.
Bernardo Bader
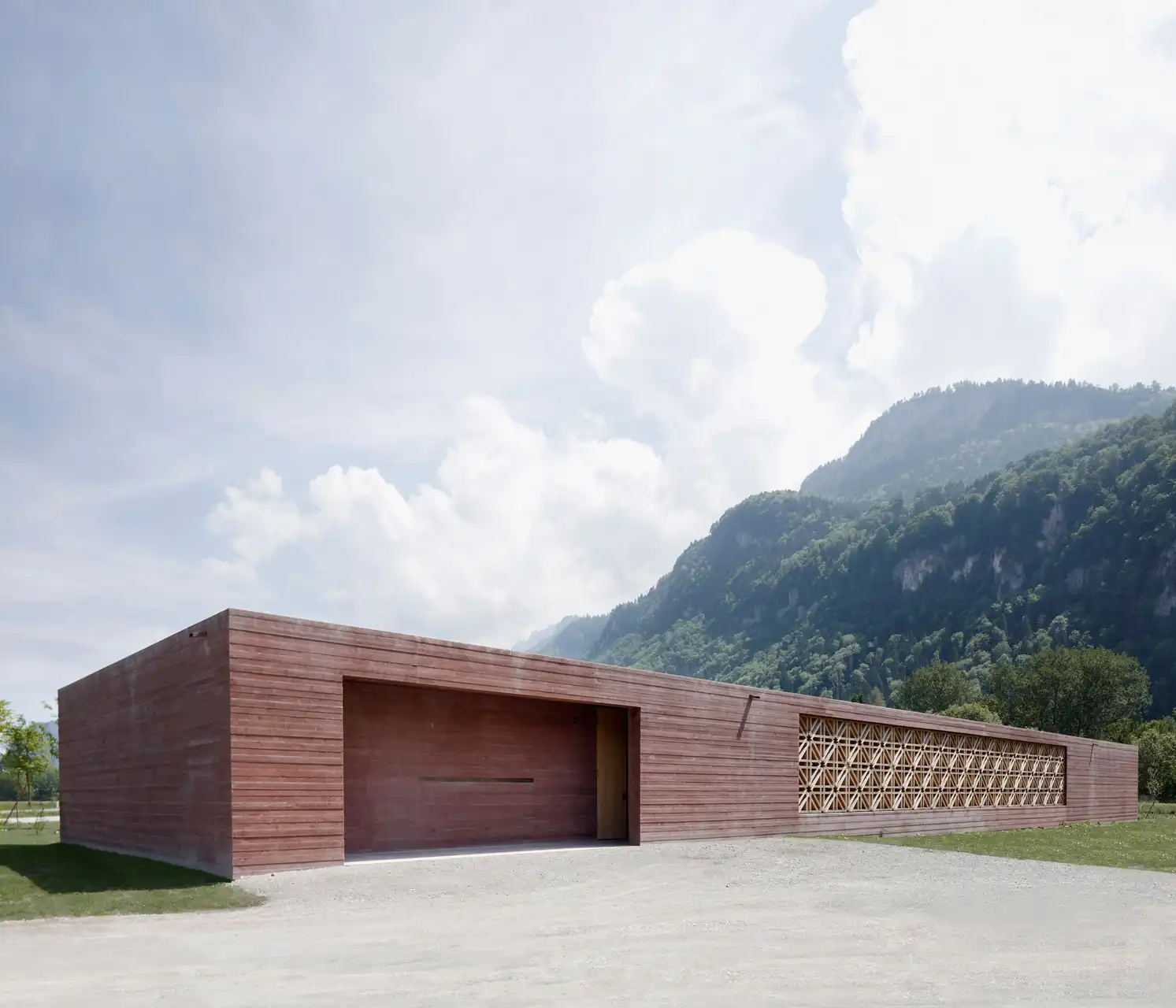
Project: Islamıc Cemetery
Location: Altach, Austria
Award Cycle: 2011-2013
The first cemetery for Muslims in Vorarlberg, the Islamic Cemetery, designed by architect Bernardo Bader, was completed in 2011 and awarded the Aga Khan Award for Architecture in 2013. Inspired by the Primitive Garden, the cemetery is pragmatically placed in the landscape and displays only sparsely used symbols. Surrounded by high walls, the cemetery is isolated from the outside world, creating a peaceful and calm environment for contemplation for visitors.
The five-level structure, bordered by rose-colored concrete walls, houses the rectangular burial chamber and meeting and prayer rooms. The structure, which uses concrete for the walls and oak to decorate the entrance facade and the interior of the prayer area, opens onto the courtyard, where it houses the ablution and meeting rooms. Next to the entrance, on a long outer wall, the visitor is greeted by an inlay that connects the inner and outer worlds as a subtle filter. The wooden ornamented opening in the wall (Mashrabiya) with an octagonal motif sets the tone for the congregation area with a lively play of light and shadow, symbolizing the theme of impermanence. With its refined simplicity and dialogue with the natural landscape, the Islamic Cemetery provides a tranquil space for remembrance and mourning.
Foster + Partners

Project: University of Technology Petronas
Location: Tronoh, Malaysia
Award Cycle: 2005-2007
Located in the rugged and forested terrain 300 km north of Kuala Lumpur, the Petronas Technology University was designed by Foster + Partners. This climate-friendly, sustainable, and architecturally impressive educational complex won the Aga Khan Award for Architecture in 2007. The complex was designed to respond to both the physical landscape of its site and Malaysia’s climatic conditions.
The crescent-shaped roof supported by steel columns provides a defined shaded area for social interaction and circulation by covering pedestrian paths. These canopies protect students from the extreme heat of the sun and the torrential rain of the monsoon season while allowing them to move freely around the campus.
The canopies intersect to surround a landscaped park, with four-story blocks housing the teaching and research buildings along the park’s edges. The entrances to the cafe and other shared student facilities and accommodation units are also located in blocks under the intersecting canopies. The university’s main social and ceremonial center, which includes a library and a multipurpose auditorium, takes the form of a drum-like structure and marks the main entrance to the campus.
Han Tümertekin
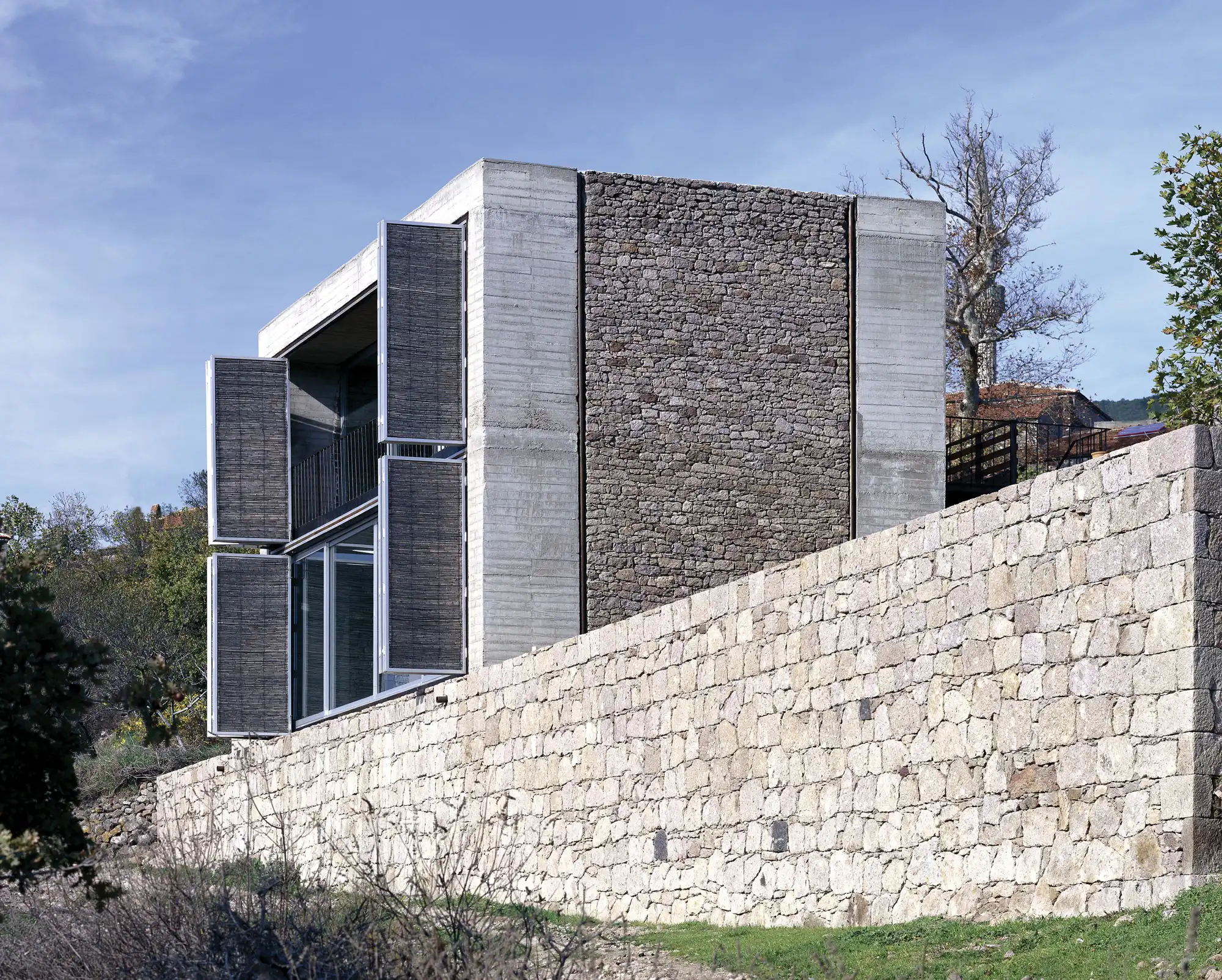
Project: B2 House
Location: Çanakkale, Türkiye
Award Cycle: 2002-2004
Designed by architect Han Tümertekin as a vacation home, B2 House was awarded the Aga Khan Award for Architecture in 2004. Built in a quiet and nature-infused location in Büyükhüsün Village, Çanakkele, this house respects the life of the villagers and the historical past of the geography where it is located. With a simple cubic volume, B2 House is situated on a triangular plot with a 7-meter slope. This slope was solved with terracing, one of the local characteristics of the region; the land was divided into long rectangular terraces with a height difference of 1.3 meters between them, and the house was placed on these terraces. The circulation of the two-story building is provided by the staircase placed outside the building.
With its modern design, B2 House offers an architectural language distinct from the traditional village homes in the area. It not only allows the users to view the natural landscape but also aims to make them feel like a part of nature. Awarded in 2004 by the Aga Khan Award for Architecture jury for having a design that embodies the feeling of goodness and excellence, the B2 house was evaluated as a new and original design that respects the geography it is located on, the surrounding houses and landscape, and is a part of the society in which it is located.
Francis Diebedo Kere
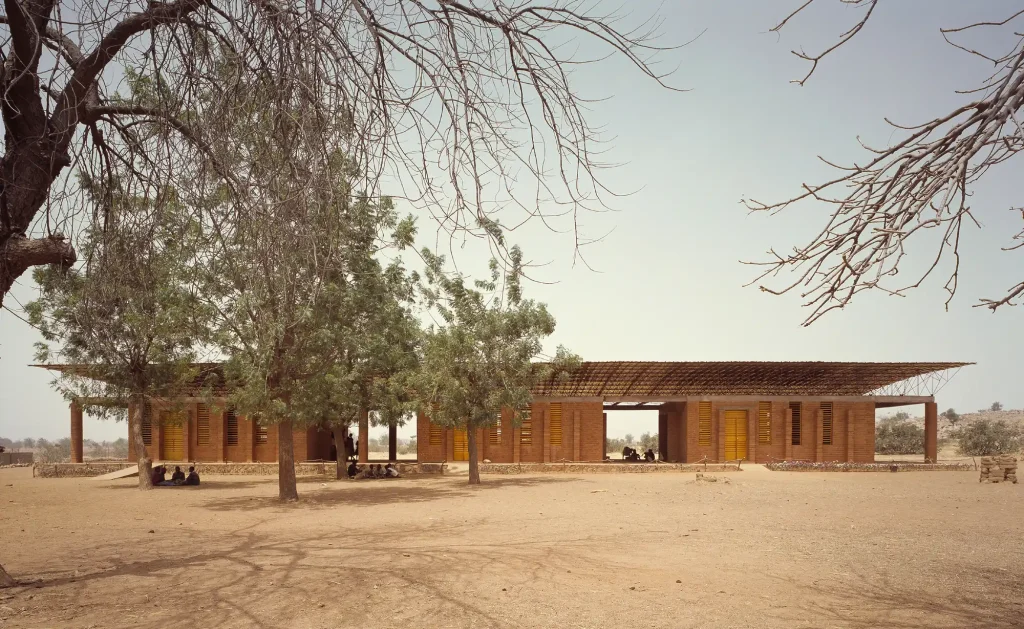
Project: Gando Primary School
Location: Gando, Burkina Faso
Award Cycle: 2002-2004
Architect Francis Diebedo Kere’s first architectural project, Gando Primary School, is an Aga Khan Award-winning project. Designed to provide every child in the village with a school building in good condition, the school was designed to best meet the needs of the climate and the needs of the people. Clay was used extensively in the construction of the school, as it is cheap and easy to find in Burkina Faso; its quality was improved and made innovative by adding cement to the clay. The clay walls of the school are covered with a double roof made of adobe and tin, which blocks the heat of the sun, thus creating a cooler interior environment compared to the use of corrugated tin roofs. The ceiling made of perforated bricks helps the building to be naturally ventilated, while the suspended roof sheds rain.
Gando Primary School, a ventilated structure without the need for artificial or mechanical climate control, involved the local people in the construction process, thus gaining depth in both social and cultural contexts. The Gando Primary School, a project where social responsibility and sustainable architecture intersect, was awarded the Aga Khan Award for Architecture for its societal impact and architectural design.
Jean Nouvel
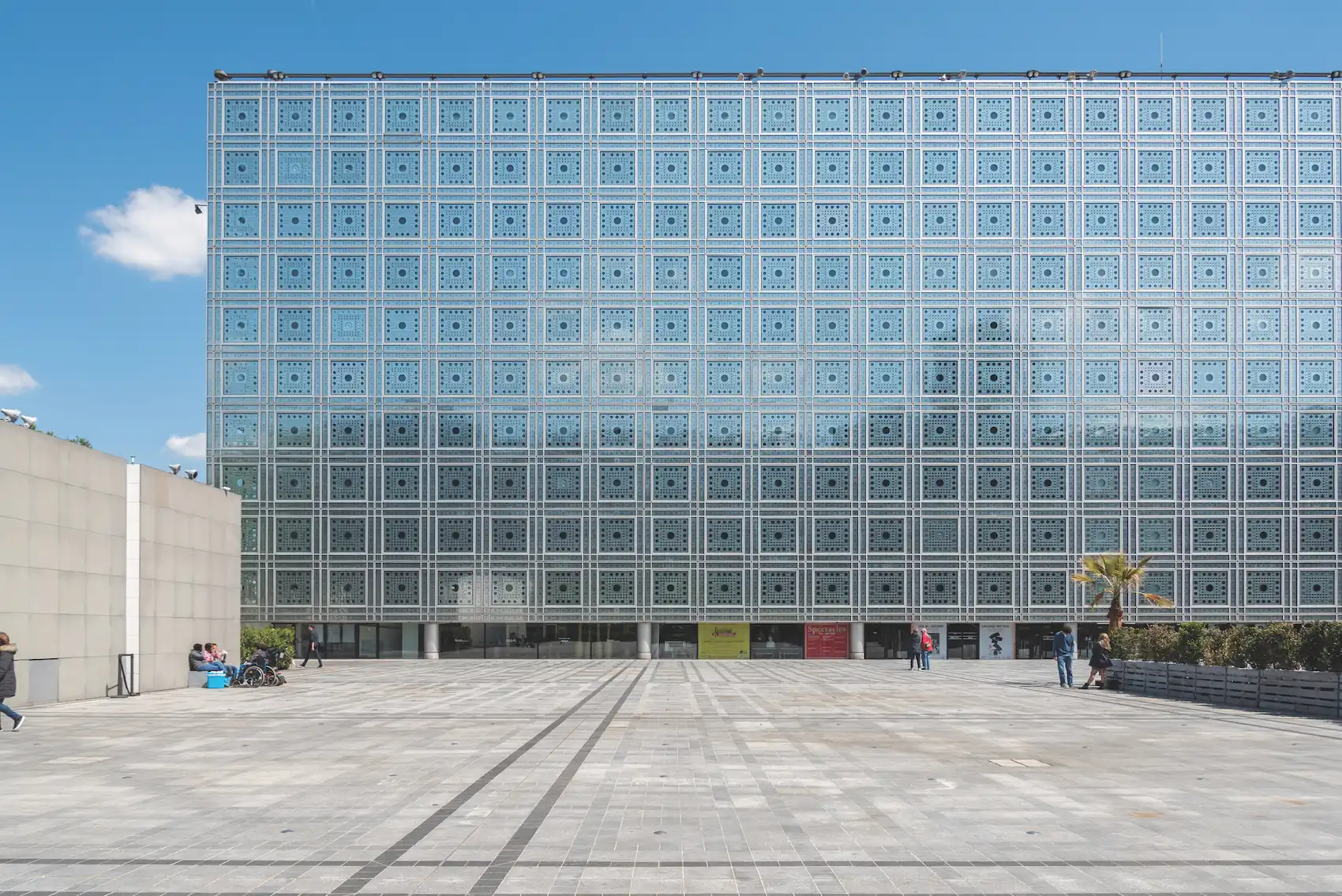
Project: Institut du Monde Arabe
Location: Paris, France
Award Cycle: 1987-1989
Designed in collaboration with the Arab League countries and the French government, the Institut du Monde Arabe (IMA) is a project that won the Aga Khan Award for Architecture in 1987. One of Jean Nouvel’s iconic designs, this building houses a museum with a library, auditorium, offices, and meeting rooms. Located on the left bank of the Seine River, the museum is divided into two wings by a courtyard opening towards the Notre Dame Cathedral. The north wing rises to nine floors and the south wing to 11. The IMA’s multi-story glass atrium is surrounded by a steel staircase with elevators on the inside. The south facade is inspired by the traditional mashrabiya—a wooden latticework used in Islamic architecture for sun protection and privacy. The 113 light-sensitive panels on the facade open and close based on the light level, helping to maintain a balance of natural light inside the building.
While the 1987 jury acknowledged that the IMA building was not without its challenges and was sometimes considered overly complex and not always easily or comfortably usable, it was nonetheless recognized as a successful bridge between French and Arab cultures, ultimately earning the Aga Khan Award for Architecture.
Abdel Wahed El-Wakil

Project: Corniche Mosque
Location: Jeddah, Saudi Arabia
Award Cycle: 1987-1989
Designed by architect Abdel Wahed El-Wakil in 1986, the Corniche Mosque is one of three mosques arranged as pavilions along the Jeddah coastline, facing the Red Sea. The silhouette of the mosque, which is the result of the combination of classical elements of Islamic architecture with a contemporary and functional interpretation, declares the presence of Islam. The central cube in the design of the mosque, which creates a spiritual geometric composition by drawing inspiration from various historical archetypes and bringing them together, symbolizes the earth, while the dome extending upwards represents heaven.
Constructed from hollow-fired clay bricks, held together with mortar, the mosque’s overall volumetric composition highlights the exposed dome structure in the main prayer hall, painted in dark bronze. The Corniche Mosque, which was appreciated by the jury for its effort to bring together formal elements that express the present and, at the same time, reflect the bright past of Islamic societies, earned architect Abdel Wahed El-Wakil the second Aga Khan Award for Architecture.
Turgut Cansever
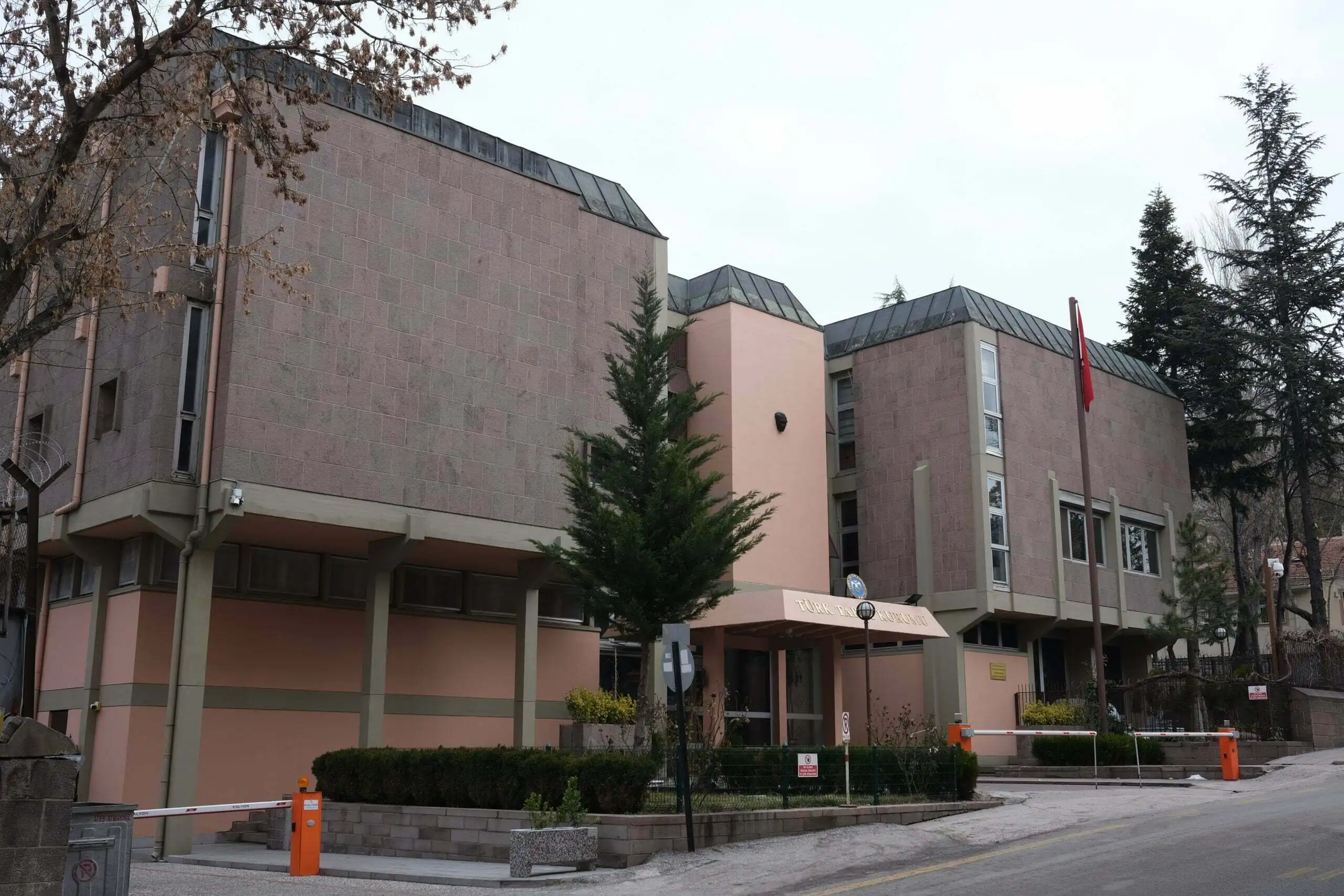
Project: Turkish Historical Society Building
Location: Ankara, Turkey
Award Cycle: 1978-1980
One of the buildings by Turgut Cansever, who won the Aga Khan Award for Architecture three times, is the Turkish Historical Society Building, completed in 1966. Designed for the Turkish Historical Society, which was established to research and document Turkish history, the building is a work reflecting the synthesis of modern architecture and traditional Turkish-Islamic architecture. The building is organized in two parts, serving as a printing house and an institutional building. The library, meeting rooms, and workspaces are designed around a central courtyard. The three-story central atrium, which reflects the formal organization of Ottoman madrasas, functions as an extension of the urban space and groups the building’s main activities around it.
The Turkish Historical Society Building, which has an introverted design, has a monumental appearance since its ground floor is elevated with columns. To create a monumental mass, the walls of the structure are brought forward, and a flat roof is designed. The issue of insufficient natural light from the facade is solved through light wells. Wooden lattices, designed to provide privacy in spaces overlooking the courtyard, are among the striking features of the project.
The Turkish Historical Society building was one of 15 projects that won the Aga Khan Award for Architecture in 1980, 13 years after its completion. The award was given for its contribution to architectural expression that combines contemporary building technology with traditional ideas and principles, marking a positive step in this path.



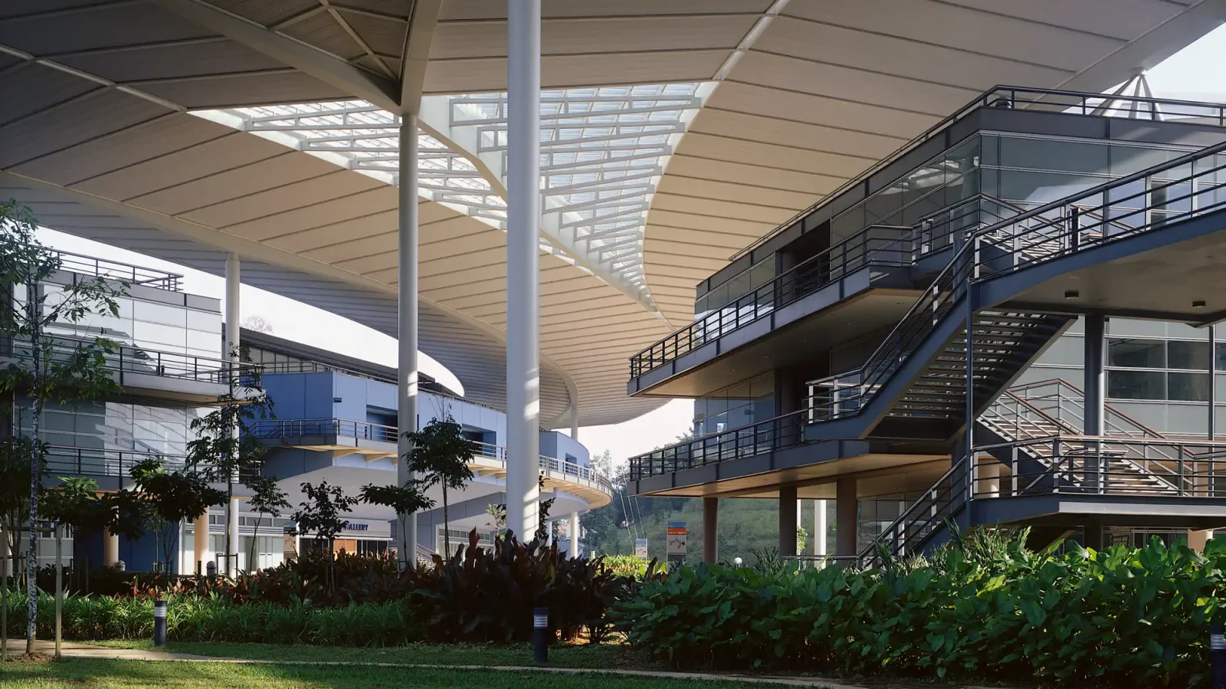
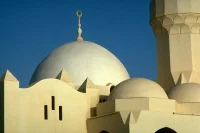
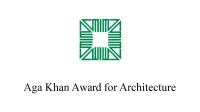
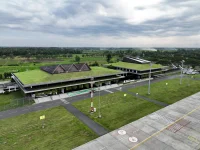
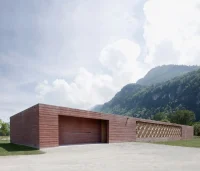
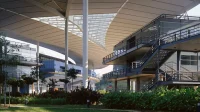
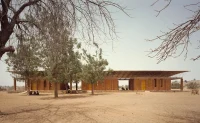
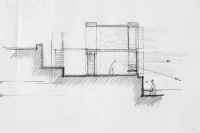
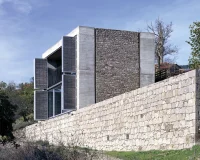
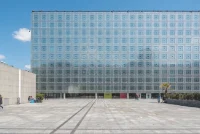
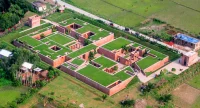
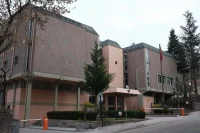
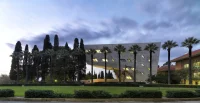

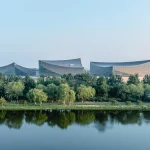

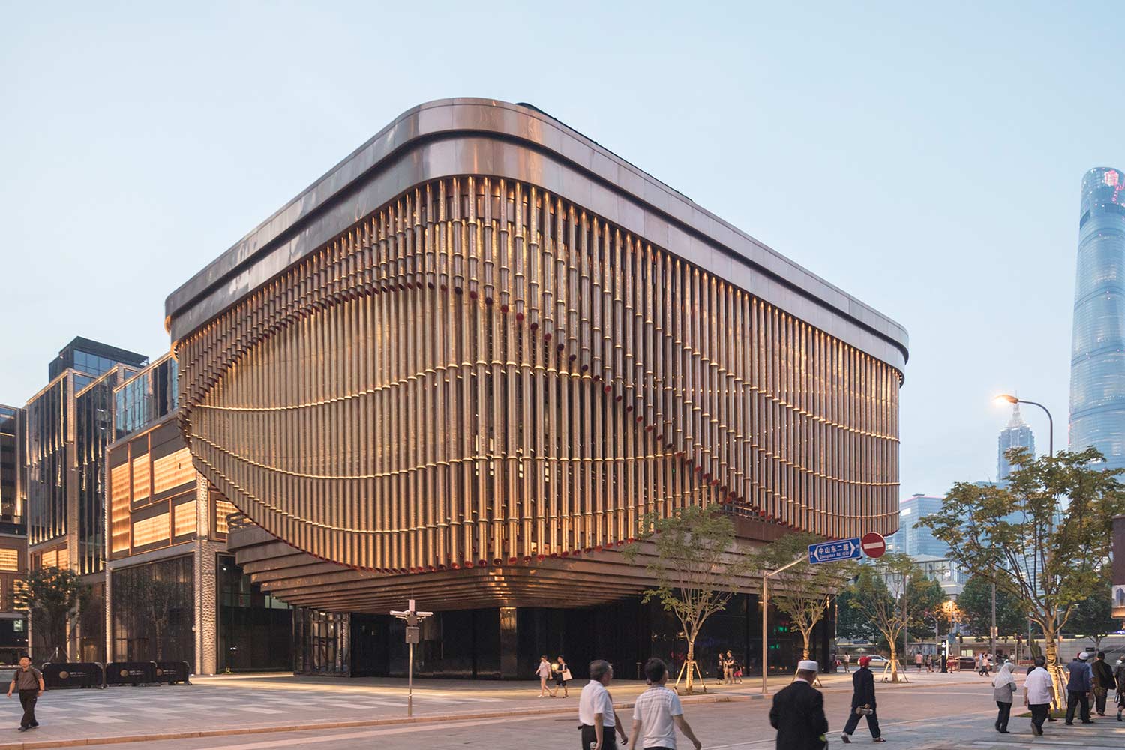
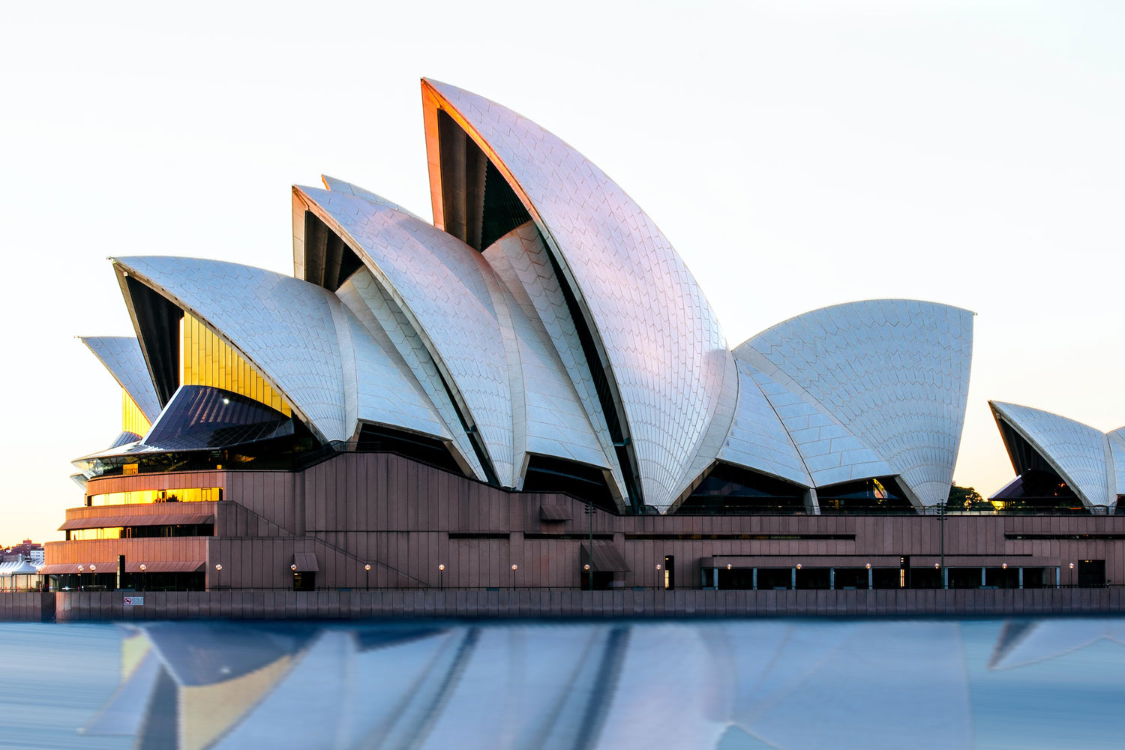
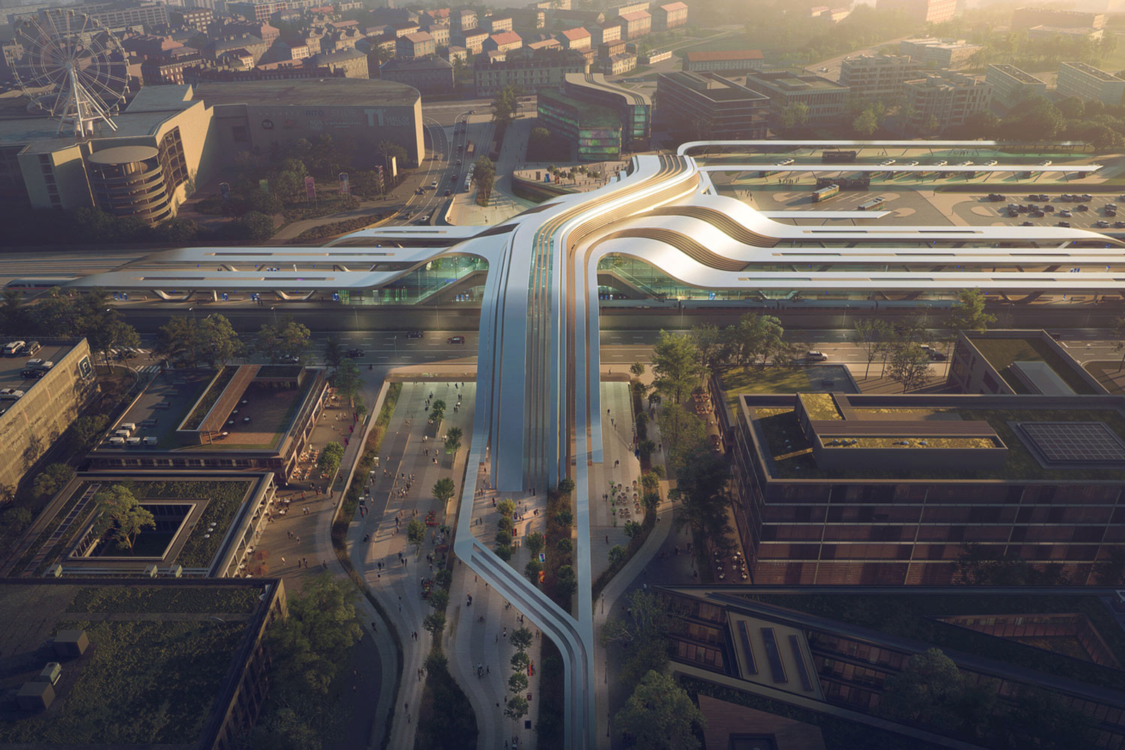



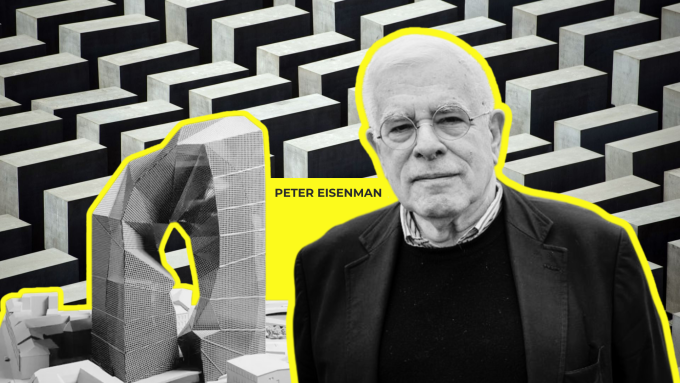




Leave a comment