Jeanne Gang is an American architect born in 1964 in Belvidere, Illinois. She was born and raised in a small town. Her father was a successful engineer, and according to Jeanne Gang, they frequently stopped to look at the bridges on family road trips. These trips and similarities are some of the early influences on her architectural career, and now she is mentioned as one of the most famous women architects in the world.
Jeanne Gang’s Journey
Her architectural journey started in 1986 with gaining a bachelor’s degree in architecture from the University of Illinois. In 1989, she studied urban design in an interdisciplinary program combining landscape architecture, urban planning, architecture, and engineering as a Rotary Foundation Ambassadorial scholar at the Swiss Federal Institute of Technology in Zürich (ETHZurich).
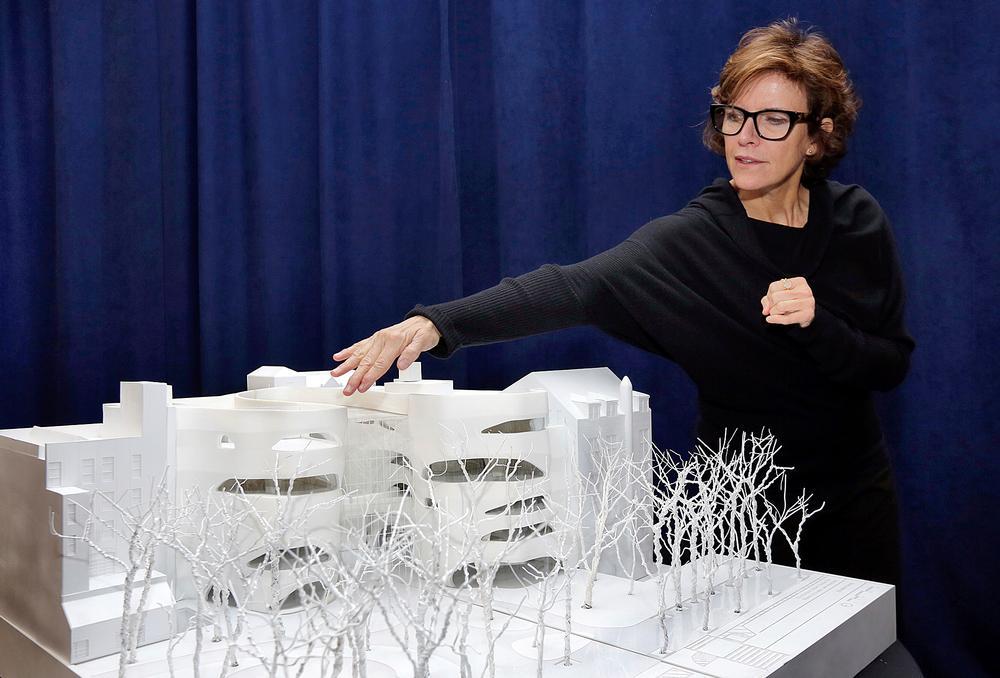
And finally, in 1993, she graduated with her master’s degree in architecture from Harvard University, where she works as a professor. After graduating from Harvard, she worked at OMA by Rem Koolhaas for a couple of years, when OMA was a much smaller office with cool works. When she needed to return to the States, she worked for two years at Booth Hansen Architects right before she founded her own studio, Studio Gang.
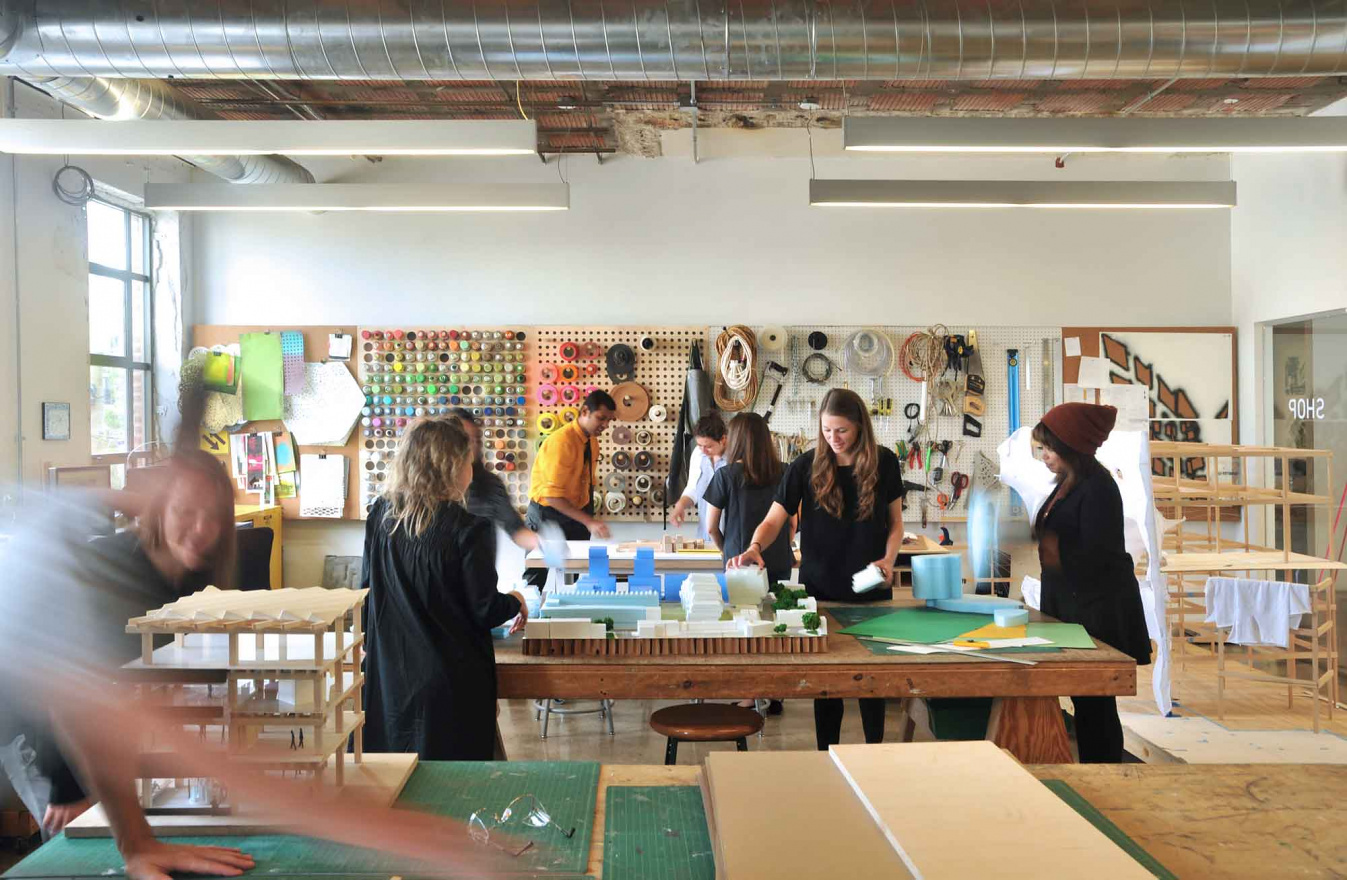
Now one of the most successful women architects in the world, Jeanne Gang is recognized with various projects under her studio, Studio Gang. The first widely recognized project of the studio was the Aqua Tower; the 82-storey tower was the studio’s first skyscraper project. In a male-dominated architecture sector, this project was widely called the tallest building in the world, designed by a woman.
Later, she also surpassed Aqua Tower by St. Regis Chicago, again with Studio Gang’s project. As a woman in the most male-dominated times of the architecture sector, she paved her way with her unique approach and iconic projects. With iconic aesthetics and various types of projects, Jeanne Gang is a famous and successful architect whose projects are highly anticipated each time.
Studio Gang
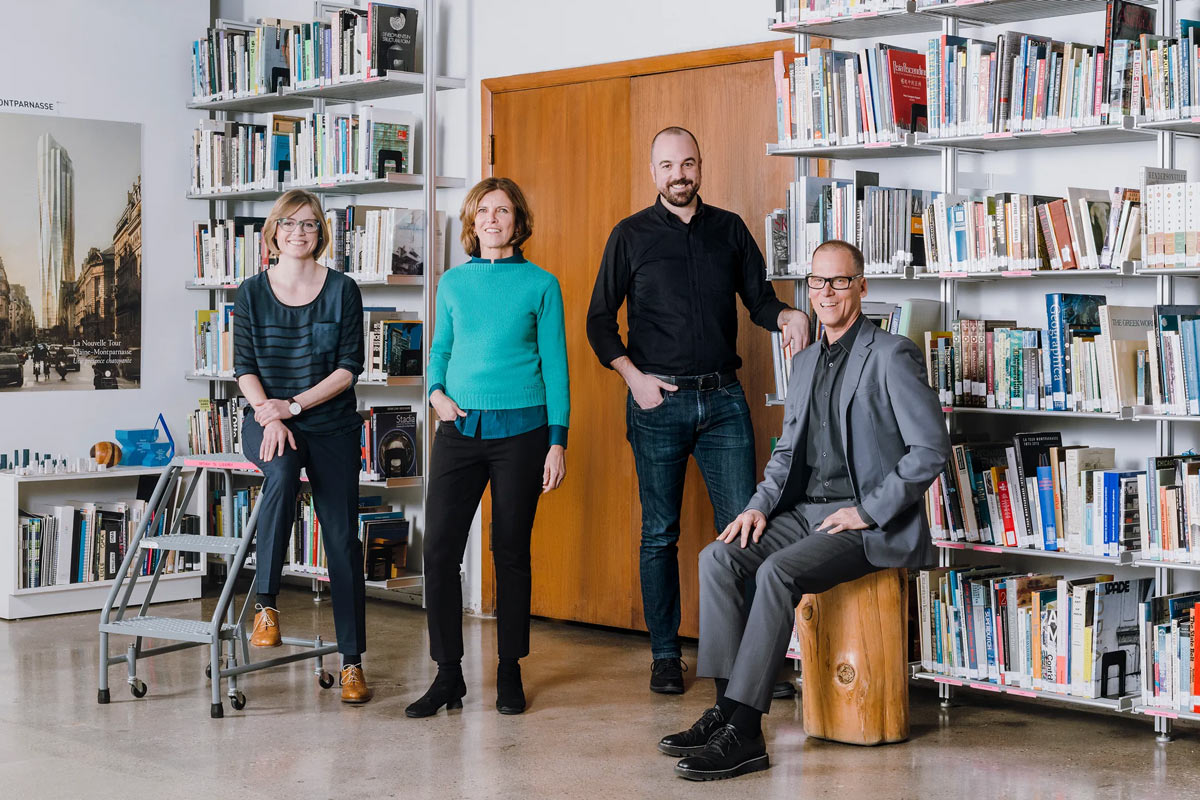
Studio Gang was founded and is being led by Jeanne Gang in Chicago, with offices in New York, San Francisco, and Paris. The studio works as a collective environment with more than 100 architects, designers, and planners. One of the main approaches of the studio is using design as a medium to connect people to each other, to their communities, and to the environment. The collaboration with each client, expert consultant, and specialist from a wide range of fields allows the studio to realize innovative projects at multiple scales: architecture, urbanism, interiors, and exhibitions.
The collective of Studio Gang’s work engages pressing contemporary issues and their impact on human experience. The studio acts as a laboratory where ideas are tested on various scales, from different cities and environments to material and physical properties. Some of the integrals for Studio Gang are cross-field research, collaboration, and iterative experimentation using both digital and analog technologies.
According to Gang’s expressions, each project’s design in the studio is significant to the specific site and culture while addressing global themes such as reuse and sustainability. Studio Gang is proud of its organizational structure, which is a purposeful inversion of conventional top-down hierarchies. It aims to nurture the needs and development of every studio member, each project, and the office as a whole. This different leadership of Jeanne Gang contributes to the studio’s shining in the sector.
Every project in Studio Gang starts with a research-based discovery process. They express that this method recognized the direct relationship between deep understanding and creativity while allowing clients to participate actively. With their beneficial method, Studio Gang got various recognition from different renowned awards and shortlists in the sector, such as the 2016 Architizer A+ Firm of the Year Award and the 2013 National Design Award from the Cooper Hewitt, Smithsonian Design Museum.
Here is a list of 8 most recognized buildings of Studio Gang led by Jeanne Gang;
1. Aqua Tower
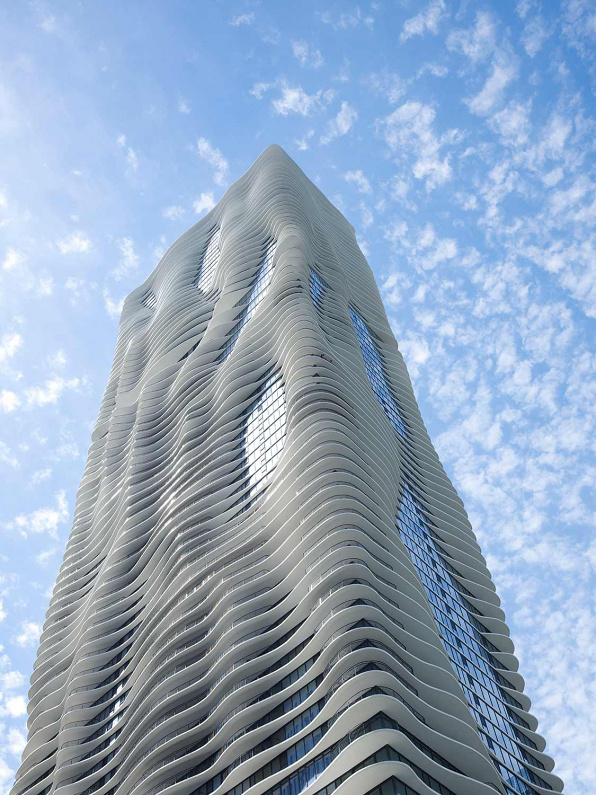
Year: 2010
Location: Chicago, IL
Aqua Tower has a significant place in the Studio Gang’s recognition history. It is the first skyscraper project and one of the most known projects of the studio overall. The Aqua Tower is not only distinguished by its height but also by its sculptural appearance. Studio Gang mentions the project as one of the few tall buildings to create a community on its facade, with its 83-storeys reaching a height of 876 feet. The tower includes a hotel, offices, rental apartments, condominiums, and parking, along with one of Chicago’s largest green roofs. The Aqua creates powerful connections between people and the city with these various facilities.
The Aqua Tower’s design aims to create an architecture to capture and reinterpret the human and outdoor connections that occur more naturally when living closer to the ground. The active appearance of the facade design and the sculpture-like form is achieved by differentiating floor slabs throughout the height of the tower, and these differentiations are based on criteria such as views, sunlight, and use. Each floor slab was strategically sculpted and offers comfortable outdoor terraces for neighbors to enjoy the interactions when desired, and also allow the views to Chicago landmarks. According to the Studio Gang’s explanation; an aesthetically iconic, sculptural image of the design showed as the cumulative result of responses to specific conditions of density, environment, and use.
With a diverse team consisting of various consultants and designers, the project received various awards from the beginning of the design phase. These awards can be counted as; Great Places by AIA Illinois in 2018, International Highrise Award Finalist by Deutsches Architekturmuseum in 2010, Honor Award and Distinguished Building by AIA Chicago in 2010, Skyscraper of the Year by Emporis in 2009, Annual Design Review Honorable Mention by Architect Magazine in 2009.
2. St. Regis Chicago (Vista Tower)
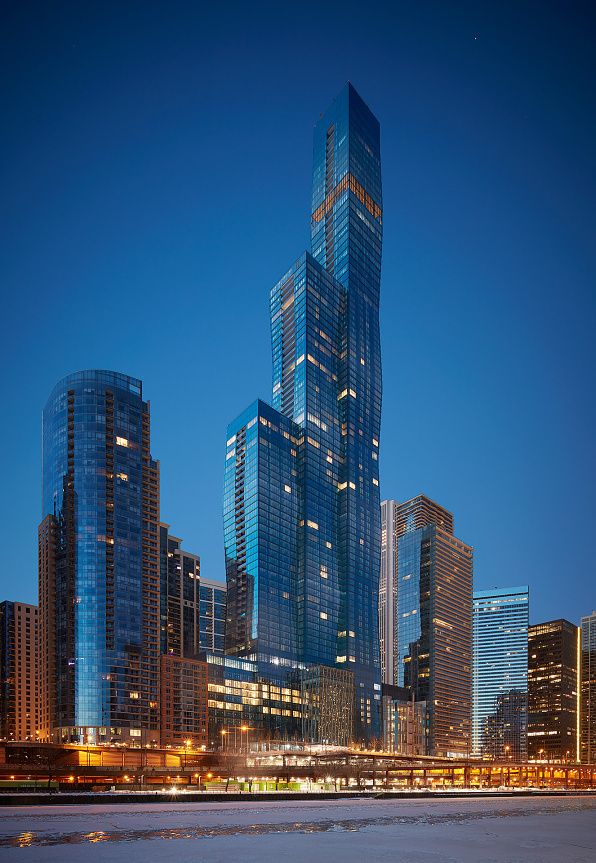
Year: 2021
Location: Chicago, IL
The St. Regis Chicago, formerly known as Wanda Vista Tower, is another famous skyscraper project of the Studio Gang. It is a 101-story and 1,198-foot-tall building that suppresses Jeanne Gang’s records on the Aqua Tower. The tower’s design starts with leading questions about interventions in the city, and the sensitive priority of Jeanne Gang. “What if skyscrapers could be porous connectors,” she asks, “rather than barriers for the public realm?”. With these questions, the tower aims to define a new edge of the city, it tightly knits the downtown Lakeshore East community to its surroundings. By designing unprecedented urban connections and enhanced public access to the Chicago River, the tower contributes to this connection between the community and the surroundings.
The St. Regis includes condominiums, a five-star hotel, restaurants, and amenity spaces. The well-known residential units and hotel amenities combine at the upper levels and serve as a vibrant social center for the users. Looking from the river and park, the tower is seen as three interconnected volumes with different heights. The flowing appearance of the building is also the result of this alternating geometry between three volumes.
Allowing pedestrian passages on the ground floor by lifting the plane occurred with an innovative structural system. This essential pedestrian connection allows the transit between the Chicago Riverwalk and the nearby community park’s outdoor facilities. Unlike most buildings, the perimeter columns of the St. Regis step inward and outward instead of going directly upwards. Each column projects about 5 inches outward or inward from the one below to decrease the sacrificed interior space.
Another distinguished factor of the tower is its shape. The essential form is a 12-storey truncated pyramid called a frustum. It is stacked and nested, right-side up and upside-down. The frustums form the tower’s flowing volumes. This unique geometry creates a tall building with eight corners instead of four. This form also allows inhabitants more daylight and fresh air from multiple orientations while also allocating green space at various heights.
3. Richard Gilder Center for Science, Education, and Innovation at the American Museum of Natural History
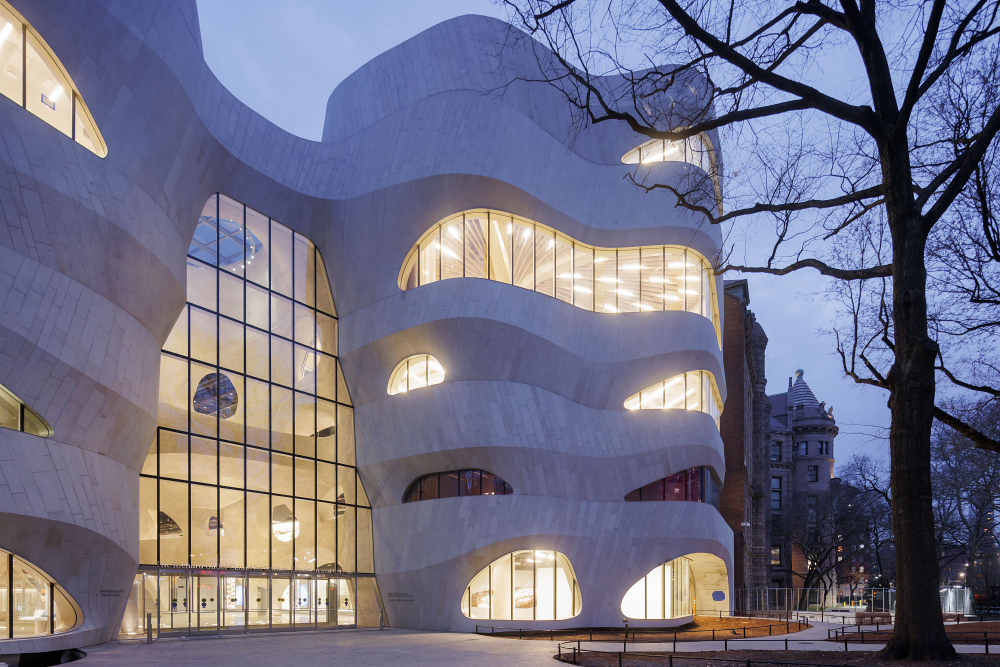
Year: 2023
Location: New York, NY
The Richard Gilder Center for Science, Education, and Innovation is the latest addition to New York’s historic American Museum of Natural History. The Gilder Center addition by Studio Gang was designed to amplify the intellectual impact of the Museum with an architecture that encourages exploration. The design of the Gilder Center aims to vastly improve the functionality and visitor experience of the entire campus. The creation of a new, fully accessible entrance at Columbus Avenue, the project allows more than thirty connections among ten different buildings. These connections were made by replacing former dead ends with continuous loops and creating brand-new bridges and passages. The Gilder Center includes new exhibitions, education, collections, and research spaces that bring the center into public view and give visitors new insight into the Museum’s diverse collections and active scientific research.
The distinguished and sculpture-like form of the Gilder Center was related to a porous geologic formation shaped by the flow of wind and water. It is possible to experience this distinctive look both from the interior and exterior of the building. A five-story atrium greets visitors at the building’s center. As the Gang team expressed, the atrium is like an intriguing landscape that is ready to be explored. The central atrium leads visitors to easily find and flow into the surrounding program by traversing bridges, moving along sculpted edges, and passing through vaulted openings.
This organic shape of the building was constructed by using shotcrete, which is a technique that is mostly used for infrastructures. Shotcrete is a method that occurs by spraying structural concrete directly to the rebar cages that were digitally modeled and customized. This method eliminates the waste of formwork and achieves a seamless, visually, and spatially continuous interior.
4. MIRA Tower
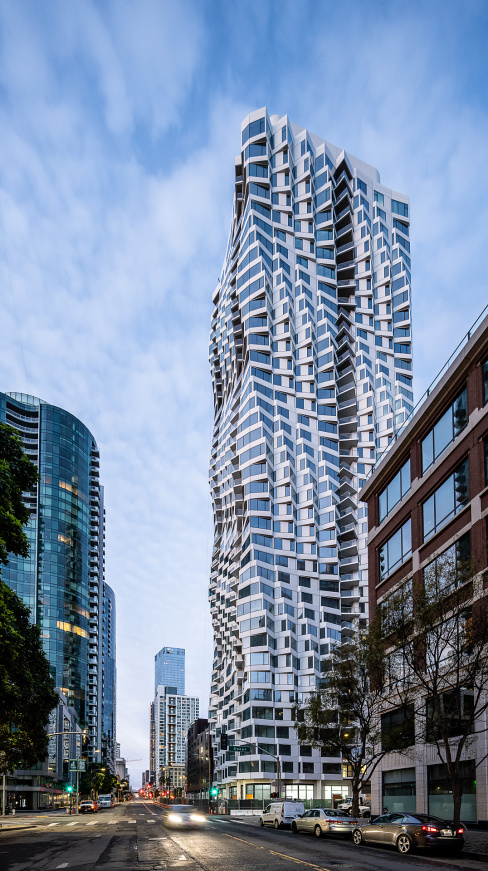
Year: 2020
Location: San Francisco, CA
Another one of the Studio Gang’s distinctive skyscraper projects is the MIRA Tower. The MIRA Tower is an urban residential development in San Francisco, where the need for dense housing has increased. The location of the MIRA Tower is close to the Bay Bridge, Embarcadero, and Rincon Park. The 400-foot-tall tower creates a new community in the evolving Transbay district with a wide range of accommodation units with 40 percent designated below market rate. Which is an important issue for San Francisco with expensive houses.
The design by Studio Gang aims to respond to the need for dense housing in the area. While offering a new model of sustainability, as in the team’s words, the tower reinterprets the city’s architectural traditions. The facade of the tower is influenced by the classic bay windows from San Francisco’s early houses and reimagined in a high-rise context. The most distinctive feature of the tower is, as seen, its twisting form.
The twisting is a design choice to allow the bay’s ample views, natural light throughout the day, and fresh air. The advanced curtain wall facade system of the tower allows the bays to be attached to a structural slab from inside the building. This allowed them to reduce the need for a tower crane on site and to limit energy consumption during the construction.
5. Beloit College Powerhouse
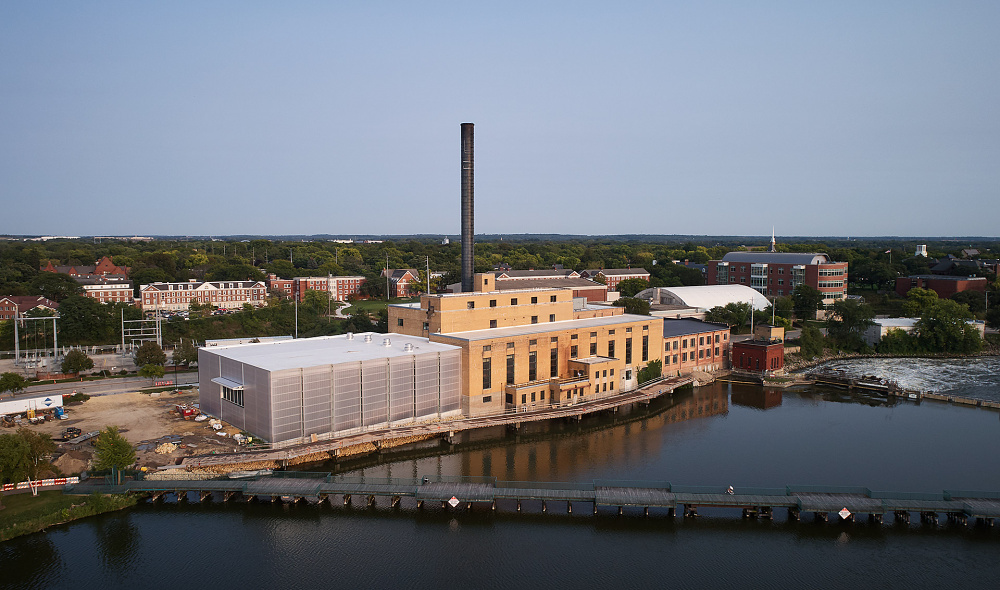
Year: 2020
Location: Beloit, WI
The Beloit College Powerhouse project is an example of reusing. It is a transformation project of a former coal-burning power plant to a student union centered on recreation and wellness. The project is located along the Rock River, adjacent to the College’s campus and close to downtown Beloit. The former powerhouse was a historic building that made up the Blackhawk Generating Station that was constructed between 1908 and 1947. The new design for Beloit College retains architectural features and industrial equipment from the original structures while adjusting new sustainable practices and adding lively gathering spaces for students to socialize with each other and the larger Beloit community.
The transformation of a hundred-year-old structure presented significant challenges for the team during the process. According to the team, efficient energy use was one of the most significant challenges. After highly detailed studies on energy efficiency, the project’s new insulation regulates heat flow in the historic parts of the building, while the polycarbonate facade of the new field house provides improved thermal insulation and abundant, diffused natural light throughout the day. In addition, the radiant panel and plate system uses energy from the Rock River for most of the Powerhouse’s heating and cooling needs, improving comfort within the building and maintaining the highest air quality while also minimizing overall energy use.
The Beloit College Powerhouse project includes various educational and recreational amenities. The building program includes a fitness center and recreational gym, an eight-lane swimming pool, an indoor turf field house, spaces for conversation, collaboration, and study, a coffee shop, student lounges, club rooms, a conference center, and an auditorium. The newly added pedestrian bridge and accessible elevator connect the campus with the Powerhouse. As Studio Gang expresses forming these new links between town, gown, and river, the former power plant is now generating a more energetic and vibrant community life.
6. FDNY Rescue Company 2
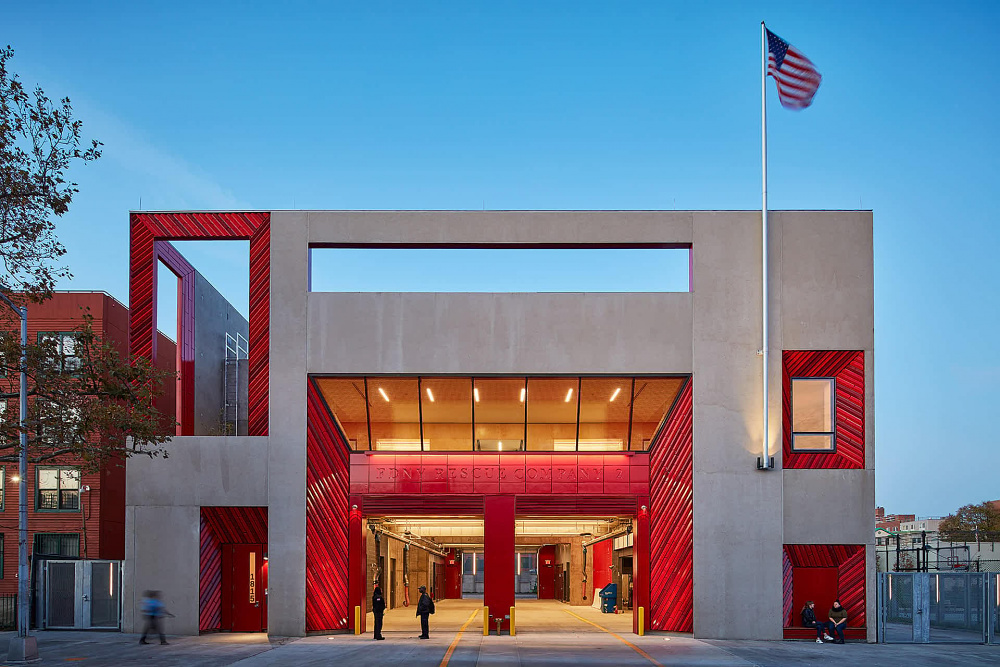
Year: 2019
Location: Brooklyn, NY
The Rescue Company 2 is located in Brooklyn’s Brownsville neighborhood and is designed as a tool for training, enabling the New York City Fire Department’s (FDNY) elite force of specialized rescue workers. The design allows workers to stage and simulate a range of emergency conditions in, on, and around the building. The project started with highly detailed research steps by the Studio Gang.
At first, they needed to understand what the workers do and need them to contribute to their work. The rescue company is trained to respond to different emergency scenarios, such as fire, building collapses, water rescues, or scuba operations. The common thing aroused during these emergencies is that the rescuers often utilize voids in buildings to let heat and smoke out of structures or as a means of escape.
Based on highlighting the importance of voids, the design of the new facility is organized around a large interior void. The void space starts from the ground level and extends to the roof. This void is designed to enable the rescue team to practice different scenarios and mimic conditions common to the city. Including their most used elements, such as balconies, bridges, doorways, ladders, and stairs, the building aims to create a suitable environment for practice.
The design approach, besides the practice scenarios, was creating a communal environment that supports the well-being of the rescue workers. The kitchen included in the building is designed as a primary social space, and the backyard also offers a venue for downtime, socializing, and outdoor grilling. The void and open-air porches allow the building to get fresh air and natural lighting. While providing comfortable space for workers, a green roof, geothermal HVAC system, and solar water-heating systems reduce energy use and lower the building’s carbon footprint.
7. Tom Lee Park
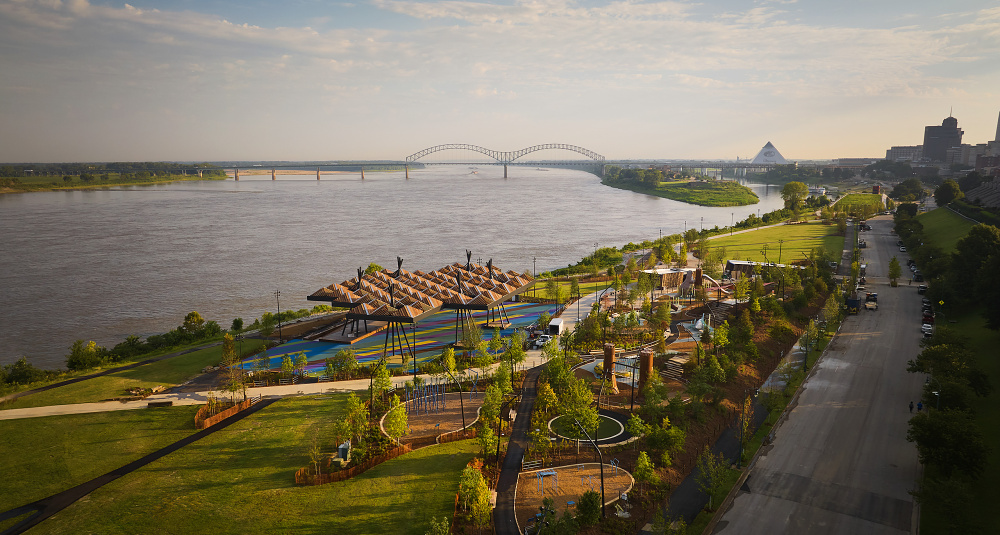
Year: 2023
Location: Memphis, TN
Collaborator: SCAPE Architects
Developed in collaboration with SCOPE, the Tom Lee Park project aimed to catalyze the reunification of the river and city by transforming a significant piece of the riverfront into a signature park. The design of the park is influenced by the dynamic patterns of flow that are characteristic of the Mississippi. The main aim was to facilitate the movement of people into and through the park, so both architecture and landscape worked together to achieve this aim smoothly.
To create open access to the park and to give a welcoming sense from the arrival, the design includes five improved entrances with defined landing points from major streets. From the entrances, visitors planned to be greeted by new topography, planting, and paths. These paths guide them to the landmarks and other outdoor spaces of the park.
The program of the park includes the ideas and inputs of Memphians. To support their ambitions and favorite activities, the park houses sports and fitness, outdoor education, community dinners, concerts, etc. The Tom Lee Park comprises four primary zones: the Civic Gateway for visitors from Beale Street and Vance Park, an Active Core that offers places for flexible activities, the Community Batture that provides elevated views of the river, and the Habitat Terraces with more intimate experience of the natural landscape.
Besides what functions the park serves for visitors, it also leads to a unique experience design-wise, both architectural design and landscape design. The palette of materials used and plants used has a wide range from local. Throughout the park, it is possible to examine regionally-specific plant species, from trees, shrubs, and other plants that are critical for both people and wildlife. And for the materials used in designing paths, pavilions, shades also serve a wild palette in a harmonious blend with natural elements.
8. Eleanor Boathouse at Park 571
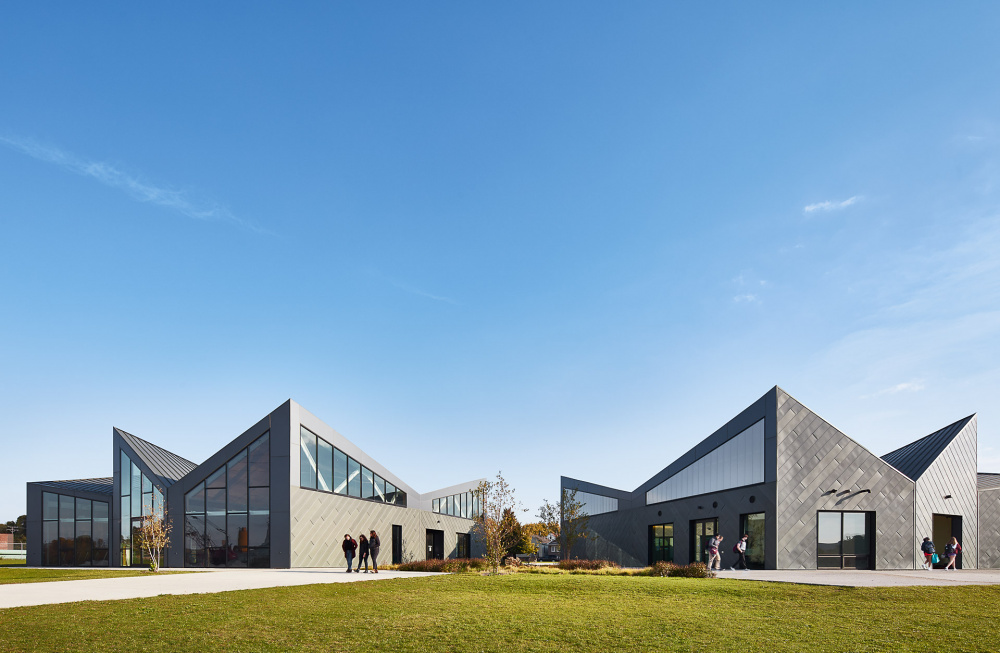
Year: 2016
Location: Chicago, IL
Eleanor Boathouse is the second boathouse project of Studio Gang along the Chicago River. Built after WMS Boathouse at Clark Park, Eleanor Boathouse at Park 571 creates a crucial access point along the river’s edge. The city started work on transforming the long-polluted and neglected river into a recreational frontier, and the boathouses contributed to this mission while inviting communities on the South Side and across the city to share and contribute to the river’s continued ecological and infrastructural revitalization.
The design of Eleanor Boathouse got its inspiration from the motion of rowing. Including two truss shapes allowed to mimic the act and created a rhythmic roof form. The Boathouse is home to several rowing teams, clubs, and organizations. These organizations include training and education for rowing. Rowing in the Chicago River not only contributes to the revitalization of the river but also creates space for mentoring and community events that allow for the expansion of these programs. By revitalizing the area, the extended opportunities for people, locals, and youths create an active community.
“The Chicago River boathouses are part of a new environmentally friendly vision for the city’s river. By making the riverfront a destination for recreation, anchored by dynamic sustainable architecture, we hope to catalyze long-term stewardship and support for the river’s remediation as well as improve the health of the communities that surround it.”
Jeanne Gang





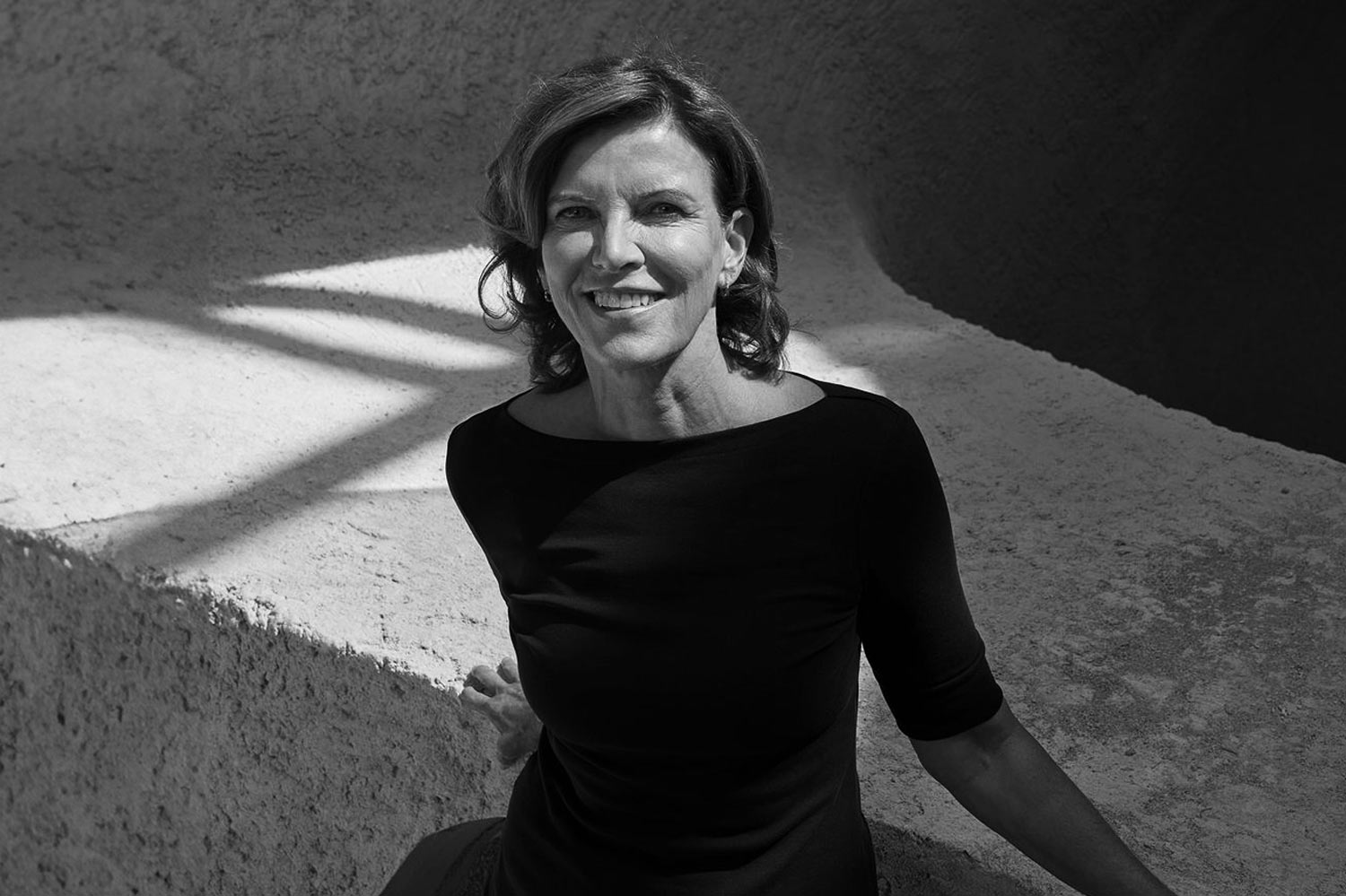






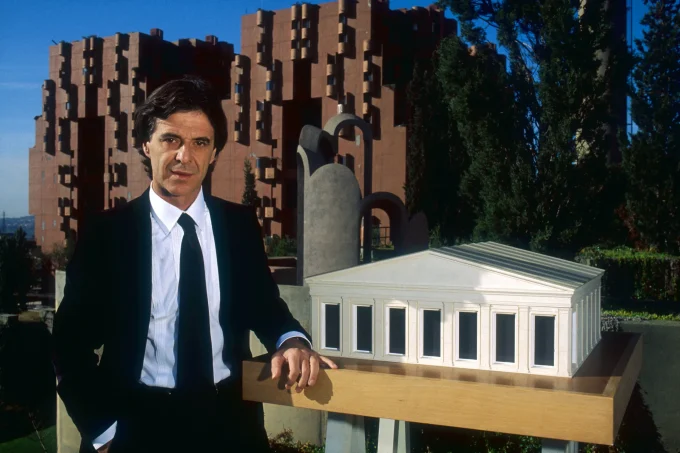


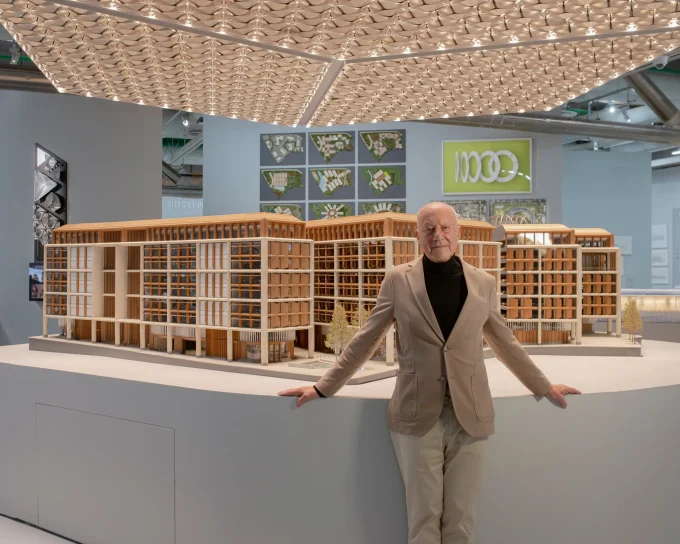




Leave a comment