Imagine waking up and taking a stroll across a 3d printed community. How about we bring a change starting from the ones that need the most. Innovative designer Yves Béhar, the founder of Fuseproject design studio, charts a rejuvenating course revealing visuals to build 3D-printed dwellings for an impoverished farming community in Latin America.
Yves Béhar and his team seeded the idea in collaborating with New Story, a non-profit organization dedicated to resolving homelessness, along with homebuilding technology company ICON.
The trio came together to integrate 3D printing to efficiently envision affordable, high-quality housing for families thriving on less than $200 (£154) a month. The design team is weaving “the world’s first 3D-printed community” for a small population of farmers and palm weavers in Latin America.
“We are thrilled to partner with New Story on their mission to end global homelessness,” said Béhar. “I believe the most advanced technologies can deliver designed solutions for those most in need, and it is both the new technology from ICON and the vision of New Story that is making it possible today.”
The environmentalists of the Fuseproject have designed a suite of 3D-printed residences for multi-generational groups, with the first houses slated to be printed later this year. The team engaged closely with future tenants resolving the selection of site and community planning. The 3D-printed model has modified and adapted to various needs, which were initially developed last year.
“As we spoke to the community members, we realized that a single house design doesn’t respond to the needs and expectations,” said Béhar. “This led us to design a system that allows for different programmes, climate factors, and growth for families and spaces.”
Each residence contains 120 sqm with the sleek interiors of each amassing 55 sqm. The spatial arrangement allows families to access a covered outdoor kitchen, dining and gardens for chickens. The dwellings adapt to climate changes with exposed concrete printed walls. The walls incorporate a striated pattern, and the tenants can choose various colour tints to be dabbed on the concrete.
A sizeable curved roof cantilevers out at the front and back, acting as a buffer against heavy rainfall and streaking sun. As the site sits in a seismic zone, the bases of the structures need enhancement and wall construction will be reinforced to bolster the houses against seismic activity.
Perforated concrete blocks run along the top section of the walls creating a clerestory for natural ventilation. Inside, the preparations predominantly resort to an open plan to further encourage airflow. The curved walls clean easily and reduce the development of mould.
All interior elements from the kitchen and bathroom, seating and wall ledges in the walls, to structural hooks for building closets and storage will be custom made in the 3D-printed format.
Walls and construction elements will be produced by a sizeable portable 3D printer, designed to have nearly no waste and function under challenging circumstances, such as limited water, power, and labour infrastructure.
Béhar and New Story believe the scheme could prove to be a waking model for producing high-quality homes for the most impoverished communities, proudly parting larger bid to reduce global homelessness.
“We feel it’s our responsibility to challenge traditional methods,” said Brett Hagler, CEO of New Story. “Linear methods will never reach the billion-plus people who need safe homes.”
Challenging assumptions, data-based iterations, and calculated risks on innovation allow us to extend to more families with the best possible solutions exponentially. Yves Behar definitely strikes an elevated character in visualizing homes for the needy.
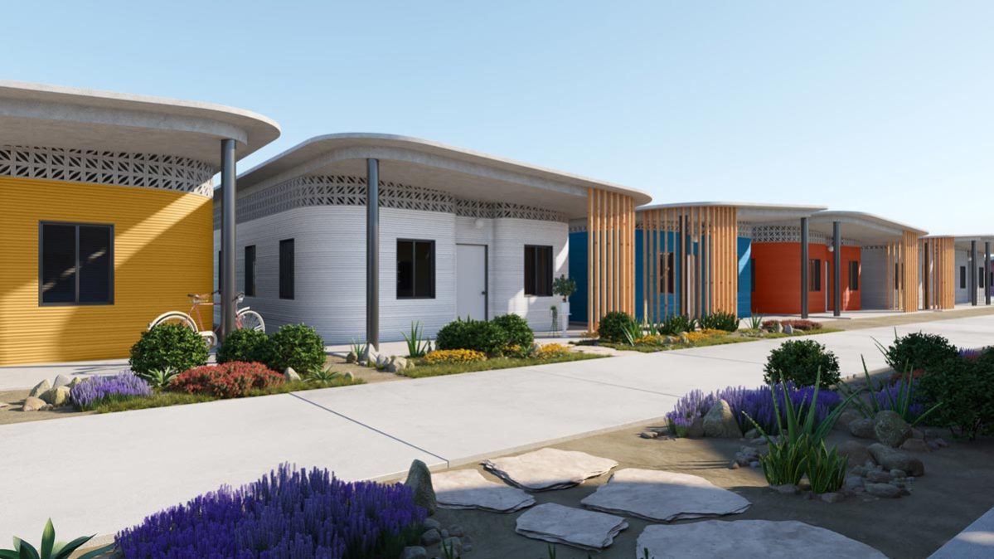











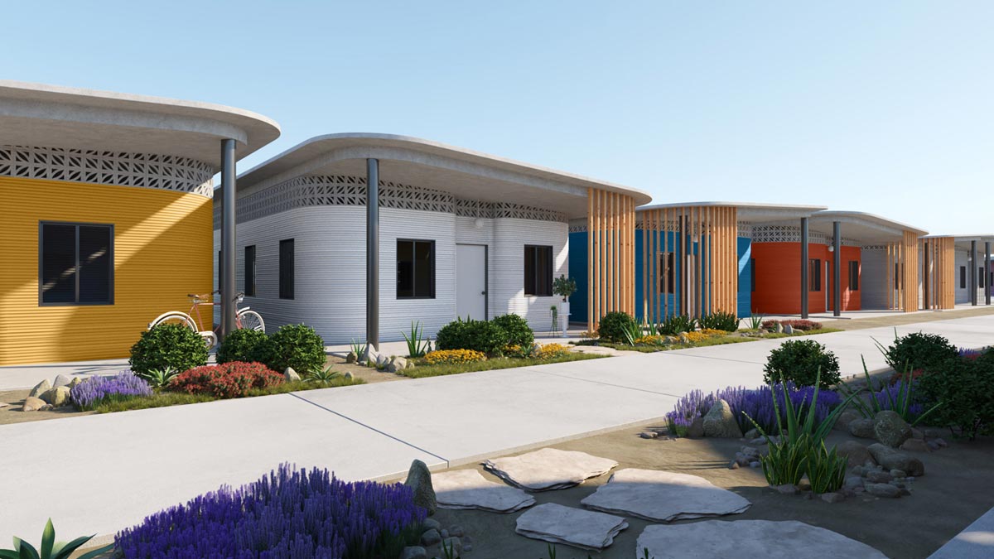
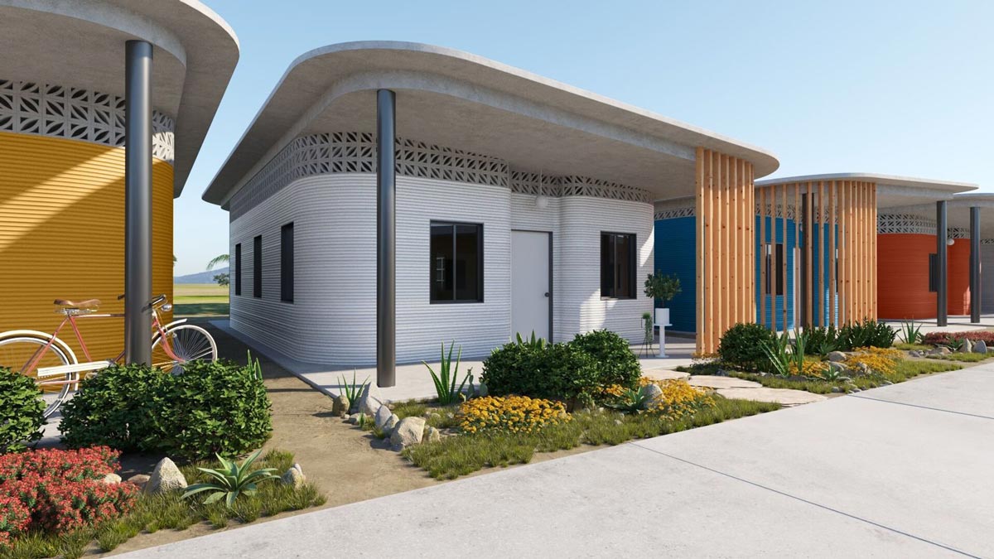
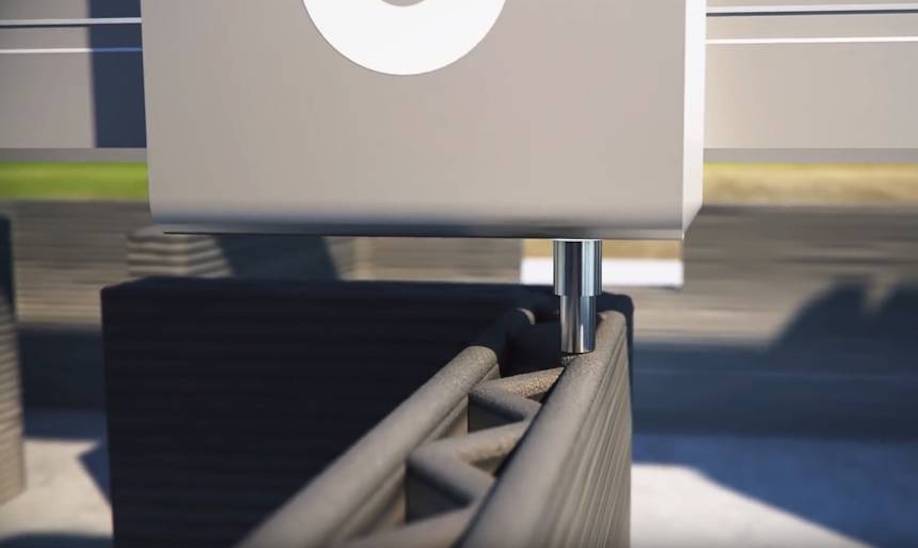
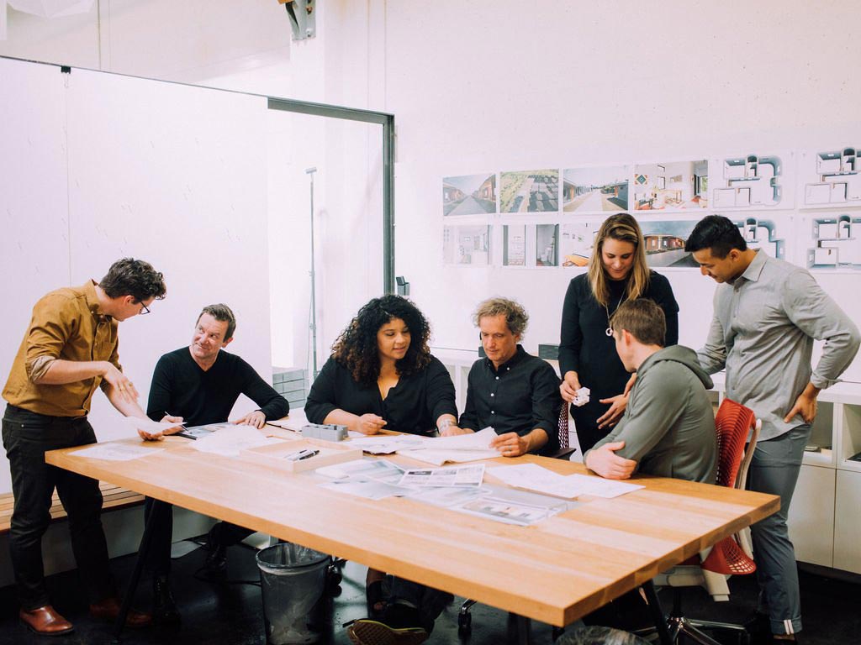
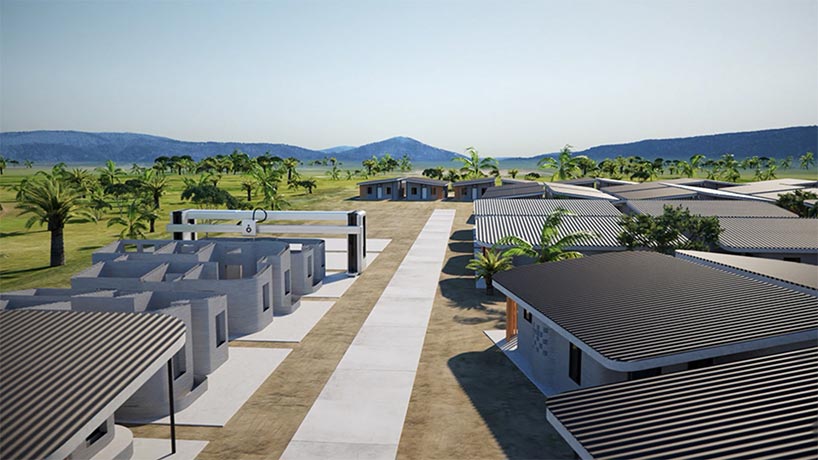
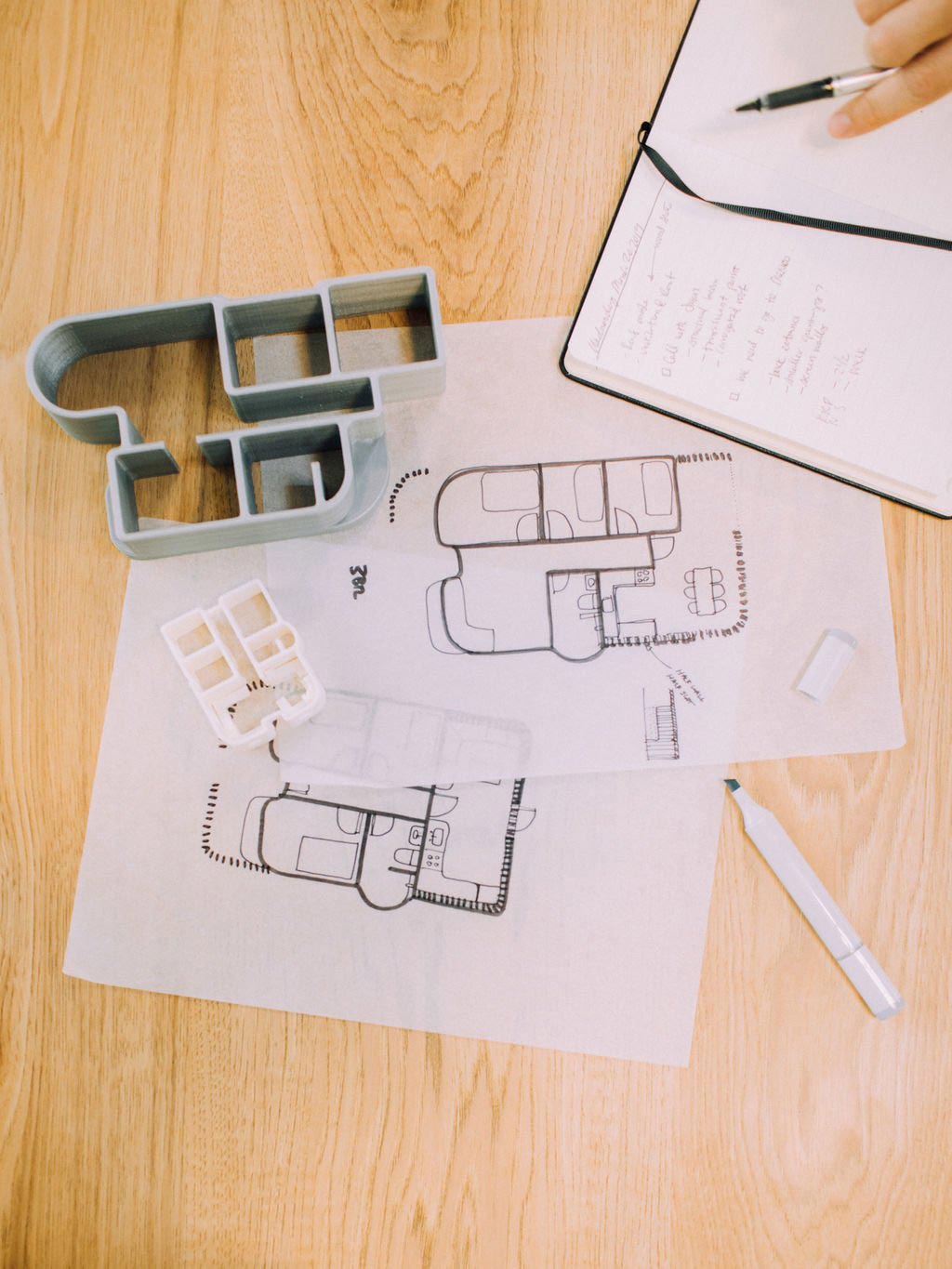
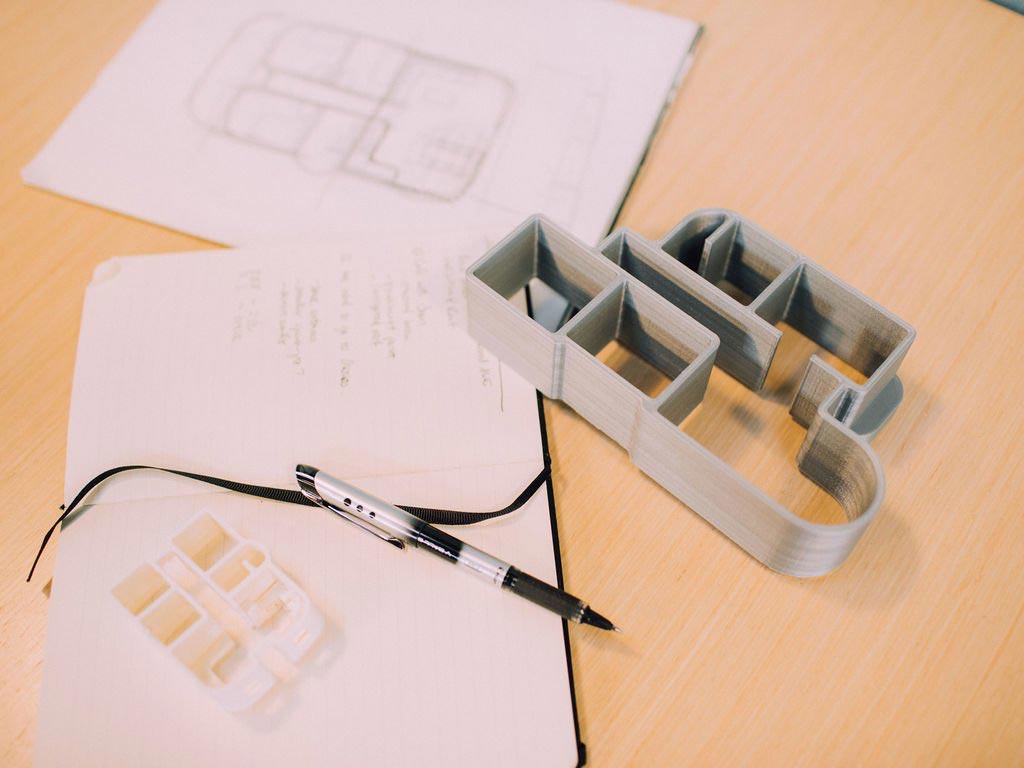
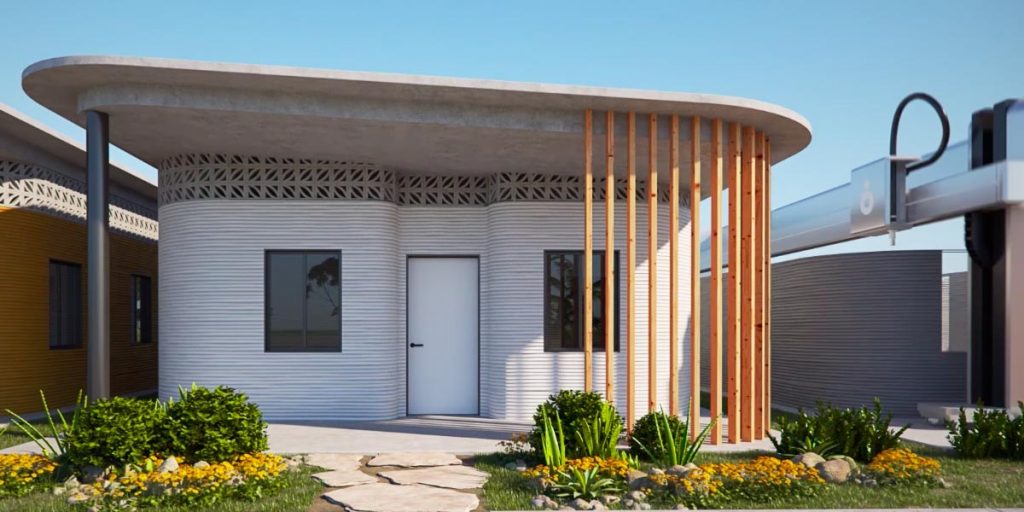



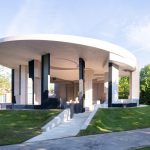









Leave a comment