The White Crane Lake Visitor Center, designed by Archperience Design, is the central part of a plan to improve White Crane Lake in Yingtan, Jiangxi Province, China. The designers had to figure out how to put a modern cultural building meant to attract more tourists in a natural setting known for its peaceful atmosphere. The project had to meet a lot of practical needs while also fitting in well with the surrounding landscape of forests, mountains, and the lake itself.
The Visitor Center is on a tidal flat. To the north, south, and west, it is surrounded by the lake, and to the east, there is a large bamboo forest. As the sun comes up in the early morning, thick clouds and mist cover the lake and slowly move away into the nearby forests. At this time of day, people walking through the forest feel like they are walking through trees and clouds at the same time. In response to these things, the architect came up with the idea of “Bamboo Clouds by the Water” as a way to capture this fleeting and deeply poetic early morning atmosphere by combining the four elements of the site: water, shore, bamboo, and clouds.
In order to have less of an impact on the environment, the building’s volume has a decentralized layout. This means that its overall shape is made up of a series of connected volumes, which makes it look smaller. The building’s design also includes rounded forms and curves, which soften its relationship with its surroundings and give the impression of flow and movement. The project encourages people to walk around it to see its overall design, as the views of its shape and surroundings change with every step, like a traditional Chinese scroll painting on the lake.
A transparent, undulating glass volume and a second layer of “bamboo skin” are both parts of the plan. The continuous skin seems to float over the glass volume, like a gentle cloud of bamboo by the water. Formally, it connects the different building masses, giving the building a sense of flow, continuity, and connection with nature.
The shape of the woven “bamboo skin” was made using an analytical design process. First, the defining line of the building’s envelope was set based on its function and style. Then, secondary points along the envelope were chosen as the basis for the skin’s undulations based on the building’s functions and the view of the landscape at each point. This gave the building the look of a floating bamboo cloud from the outside and made sure that the public spaces inside had the best views possible.
In order to figure out what the final shape and texture of the woven “bamboo skin” would be, the architect did a number of sketches to look at different patterns that could be used. Grasshopper software was used to do a lot of computer analyses after horizontal and vertical grid-like versions of the skin and a series of connected pyramidal forms were thought about. In the end, the option that was the lightest was chosen because it was clear and see-through and could be used as a “woven” texture for the building’s skin.
The skin is made up of a diamond-shaped grid that serves as the bottom layer and a tightly woven layer that is held up by curved galvanized steel pipes. The way each steel pipe is bent is the same way the skin is bent. The pipes are spaced apart vertically by 1500mm so that the curtain wall looks uniform. By carefully controlling the number of grid nodes and weaving by hand to ensure a certain amount of randomness, the architect was able to create the “bamboo cloud” effect that he had hoped for from the start.
The visitor center is made up of a number of easy-to-read sections that serve different purposes, such as a general reception area, restaurant, conference room, and VIP Club. The reception hall is in the southwest corner of the site so that it is easy to get to. The restaurant is on the northwest side, which has the best views of the landscape. The office is in the southeast corner, which is quieter, and the VIP Club is on the top floor so that it has the best views of the lake.
Project Info
Project name: White Crane Lake Visitor Center
Architecture firm: Archperience Design
Location: White Crane Lake, Yingtan, Jiangxi Province, China
Photography: Jianghe Zeng
Principal architect: Jin’ang Yang
Design team: Chuanhui Huang, Zhendong Wang, Zheng Zhang, Huijuan Wang
Built area: 3620 sqm
Site area: 6500 sqm
Design year: 2021 – 2022
Completion year: 2023
Collaborators: Design Institution: Archperience (Beijing) Design and Consulting Co.; Developer: Jiangxi Guogui Culture & Tourism Development Co.
Interior design: Archperience (Beijing) Design and Consulting Co.
Landscape: Jiangxi General Institute of Architectural Design and Research
Lighting: Jiangxi Zhongye Landscape Engineering Co.




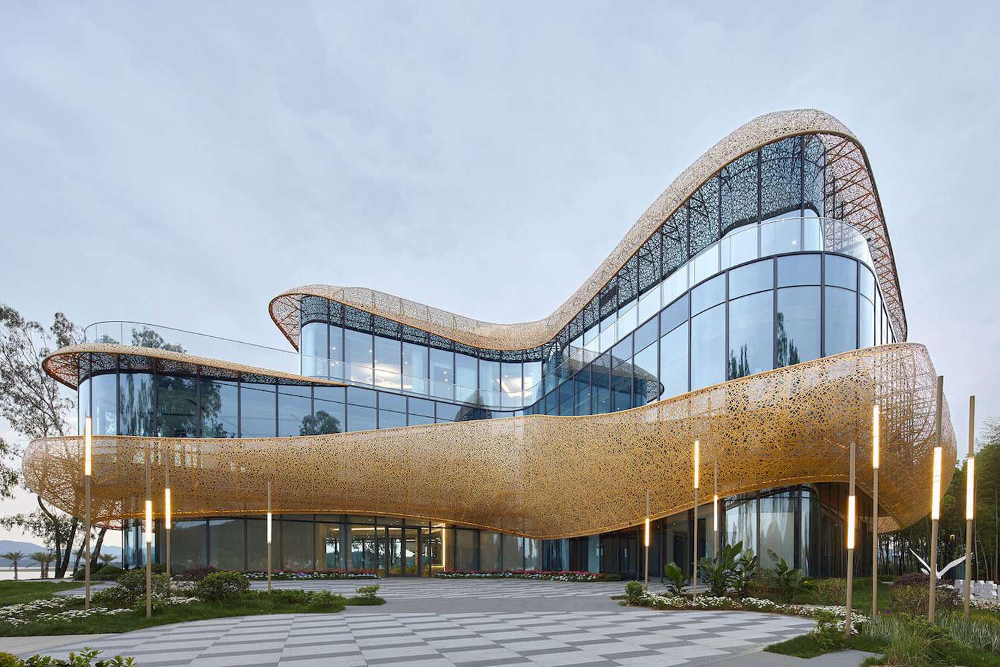
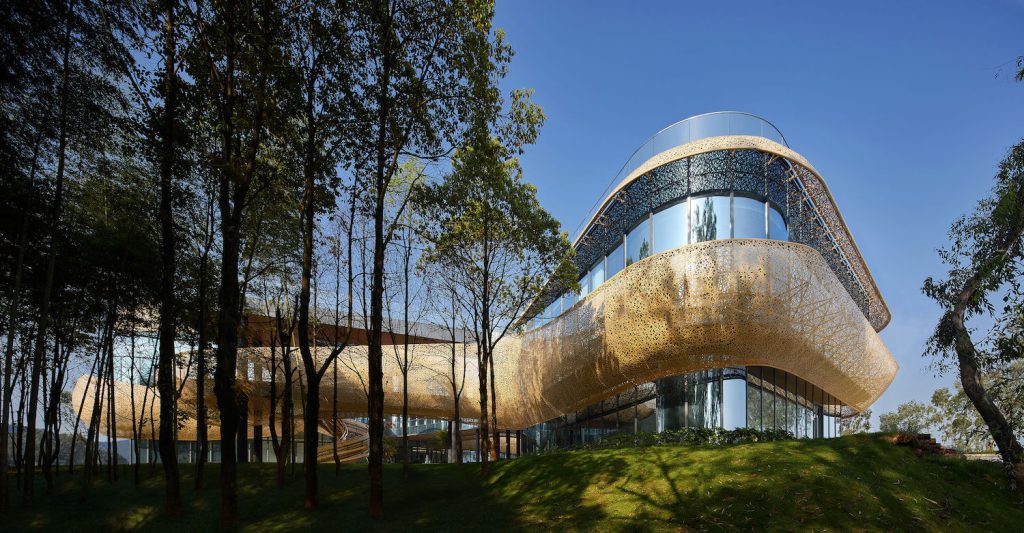
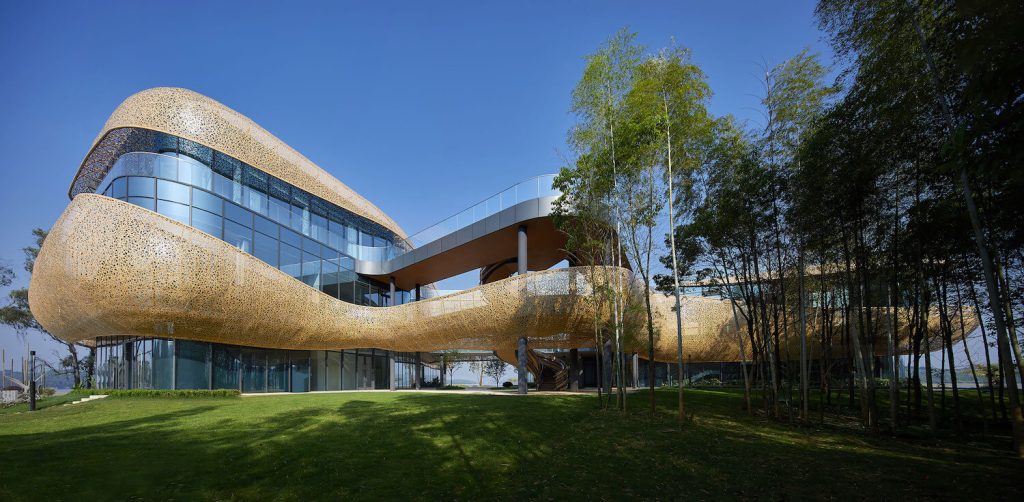
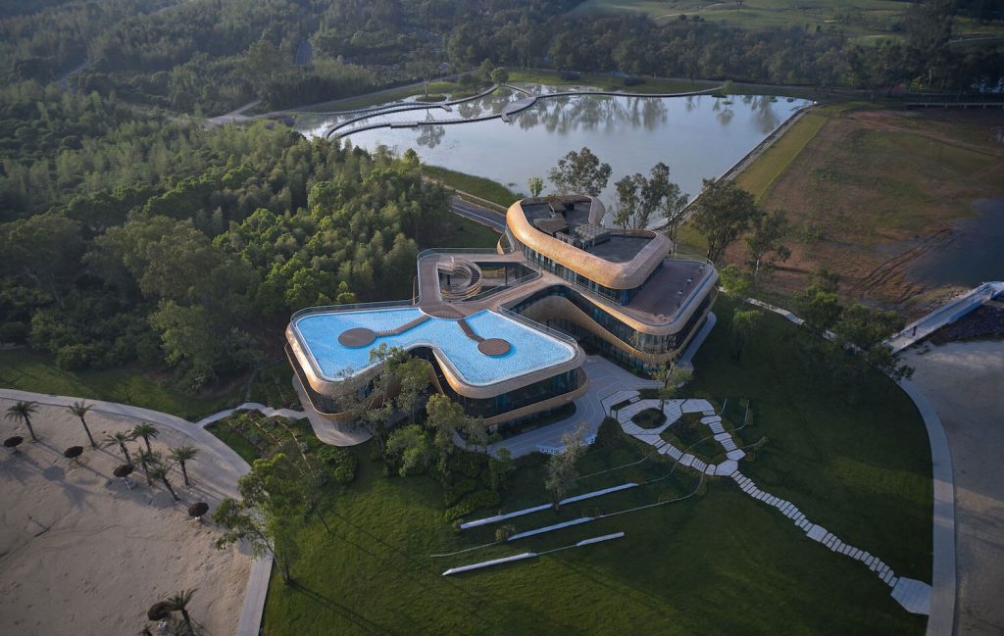
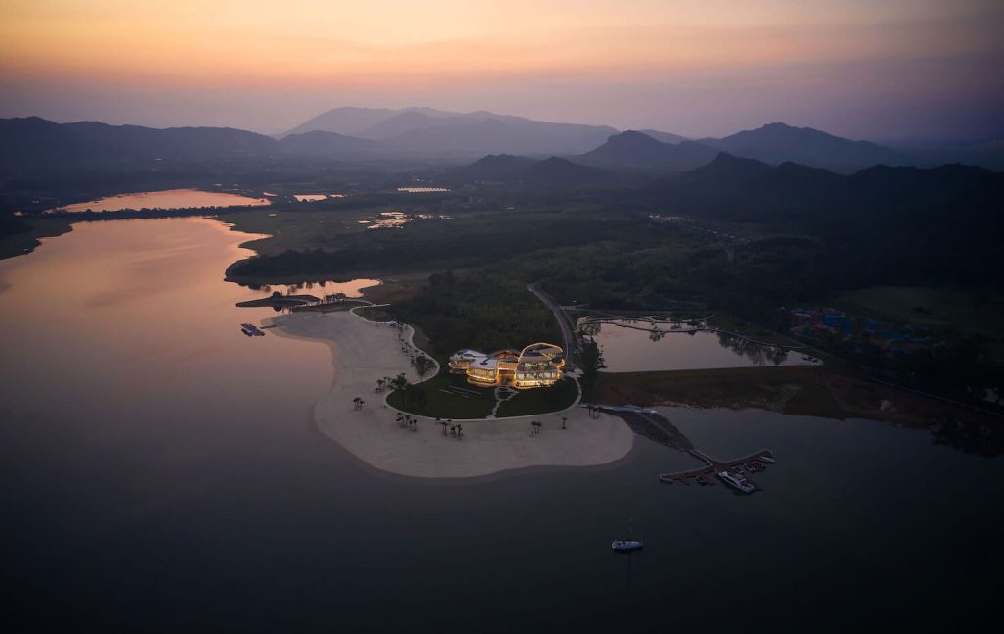
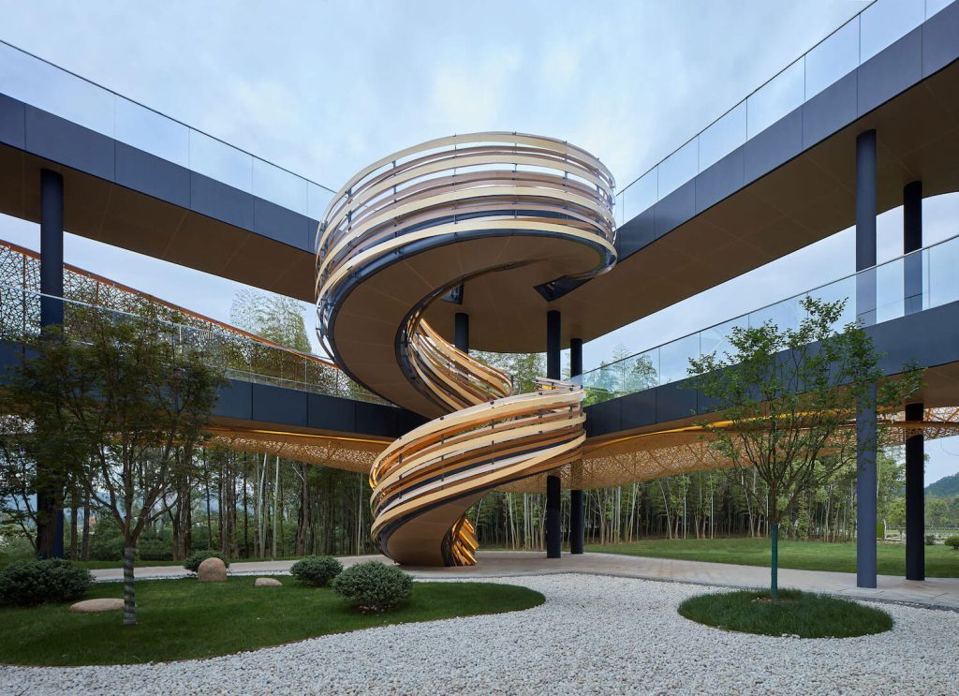




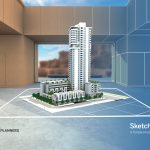









Leave a comment