Founded by Christoph Ingenhoven in 1985, Ingenhoven Architects is known for their outstanding works in the field of sustainable architecture. Responding to the contextual concerns, their philosophy is centred around the super green notion, which illustrates a comprehensive approach to sustainability across all characteristics of their projects. This commitment became the guiding principle in the design of the Stuttgart Main Station, observed in the selection of material, construction technique and emphasis on their environmental impact.

Historical Significance of Stuttgart Main Station
Recoginzed as a historic monument, the original station building was designed by Paul Bonatz and Friedrich Eugen Scholer between 1914 and 1928. This historical significance was preserved by Ingenhoven Architects, serving as the main entrance to the new station. The Stuttgart-Ulm railway expansion is one of the largest infrastructure projects in Europe. It aims to enhance connectivity in foster a cohesive urban fabric. It addresses the challenges by relocating the train tracks underground and freeing 100 hectares for new urban development. The Stuttgart Main Station is designed as a light-flooded, low-lying eight-track underground through station.

Design attributes
The heart of the design is the accessible roof that functions as a public space, merging both sides of Stuttgart’s valley. Circular skylights known as light eyes are envisioned as a channel to filter natural light deep into the underground spaces.

Each chalice-shaped column is open at the top to form a skylight, covered with a steel and glass structure providing natural ventilation throughout the day. It serves as a crucial part of design, admiring the environmental approach where aesthetics, functionality, and sustainability are naturally united. Constructed with while exposed concrete, the roof structure is supported by 28 distinctive chalice-shaped columns that contribute to the station’s aesthetic and spatial experience.

Incorporation of sustainability features
Following the sustainable approaches, the station’s construction showcases advanced technology and modern sensibilities. Each white exposed concrete column comprises 350 tonnes of steel reinforcement, including fromwork of CNC-milled cross-laminated timber and coated with a specialized resin to achieve high-quality exposed concrete finishes. A unique concrete mix was developed to ensure the durability and aesthetics of the project.

The concrete shell roof spans approximately 450 metres in length and 80 metres in width, remarkably thin in certain areas to form a complex structure of anticlastic curved surfaces. With the natural forces of flow, the design pursues a materially efficient construction system with sections as thin as 40 centimetres. Operating on the zero energy principle, the station functions on natural heating, cooling and lighting. The underground enduring temperature and photovoltaic modules on the historic Bonatz building are used to generate electricity.

Operating on the zero energy principle, the station functions on natural heating, cooling and lighting. The underground enduring temperature and photovoltaic modules on the historic Bonatz building are used to generate electricity.
For professionals and students eager to explore more about structural innovations and parametric design, PAACADEMY’s online workshops offer a deep dive into computational design and sustainable architecture, ideal for understanding projects like Stuttgart Main Station from concept to construction.

The Stuttgart Main Station project allows for reconnecting with the city districts of Stuttgart East and Stuttgart North, which have been separated by railway tracks for over 150 years. It improves socioeconomic situation, community engagement and supplies access to amenities for residents in that particular area. A green roof, as the public square, enhances the city’s green infrastructure, improving the quality of life and providing recreational facilities within the urban environment.

The Stuttgart Main Station aims to improve its transportation infrastructure and reshape the urban landscape. Ingenhoven Architect’s design showcases innovative sustainability principles while connecting public spaces with the surrounding environment.
























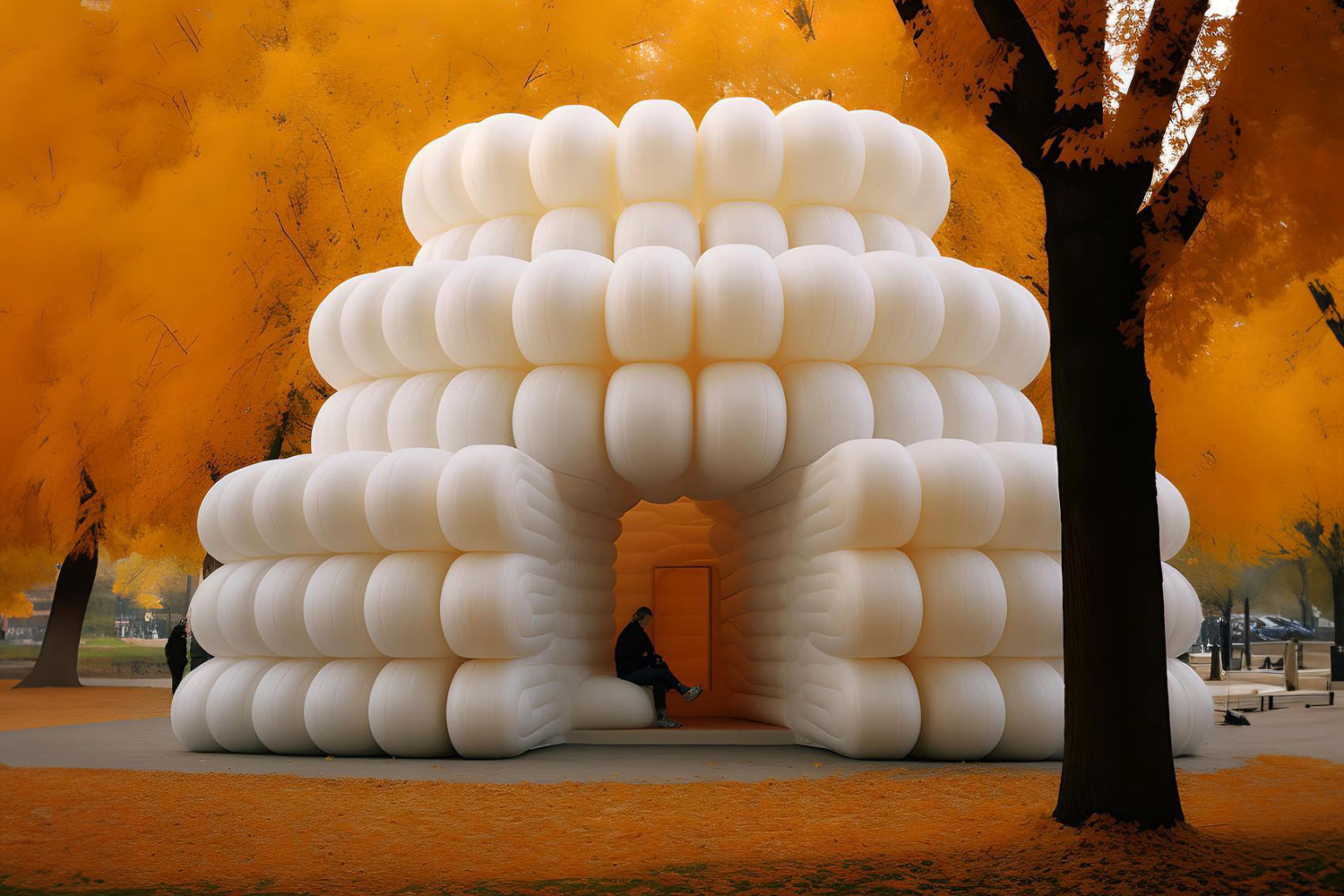

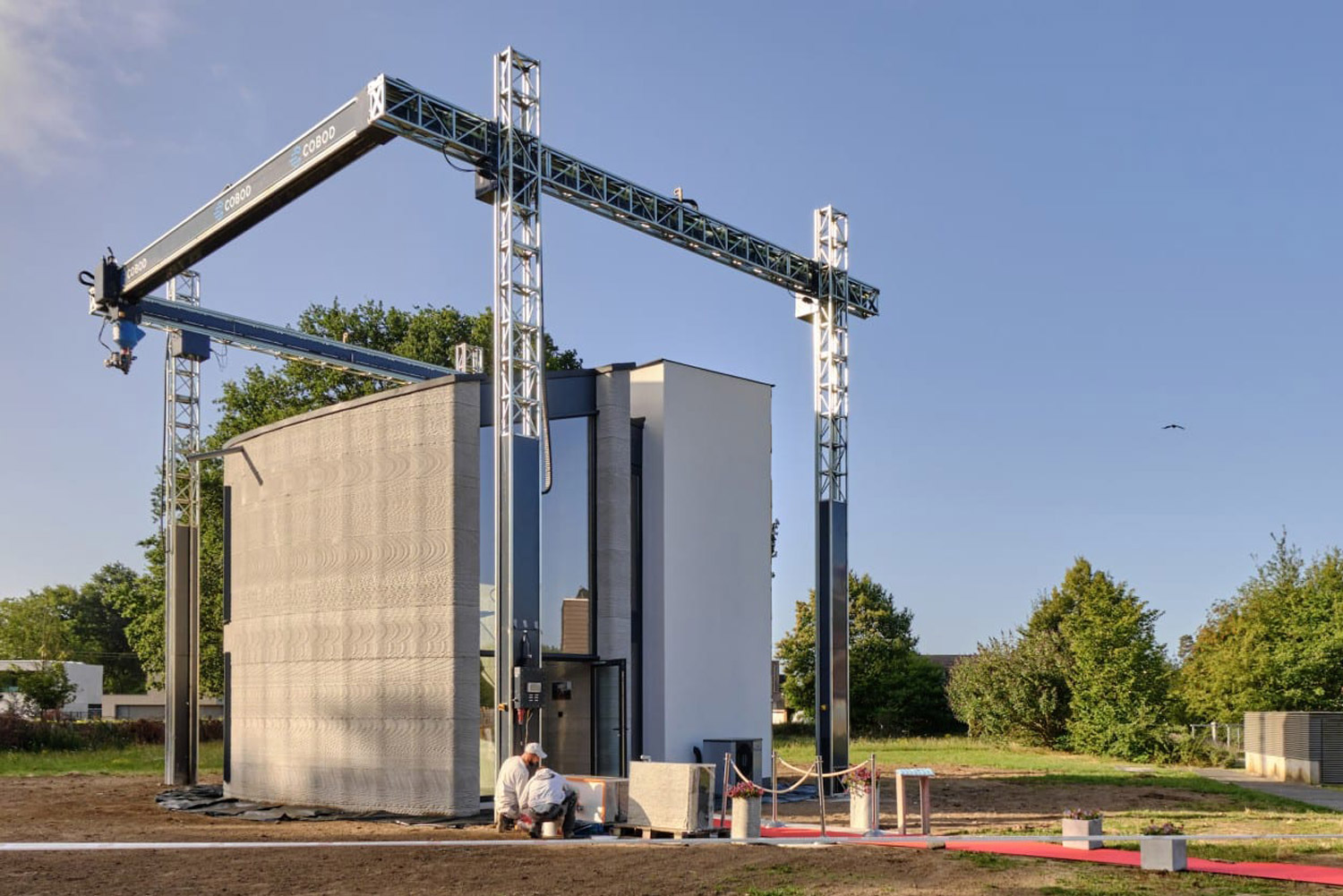
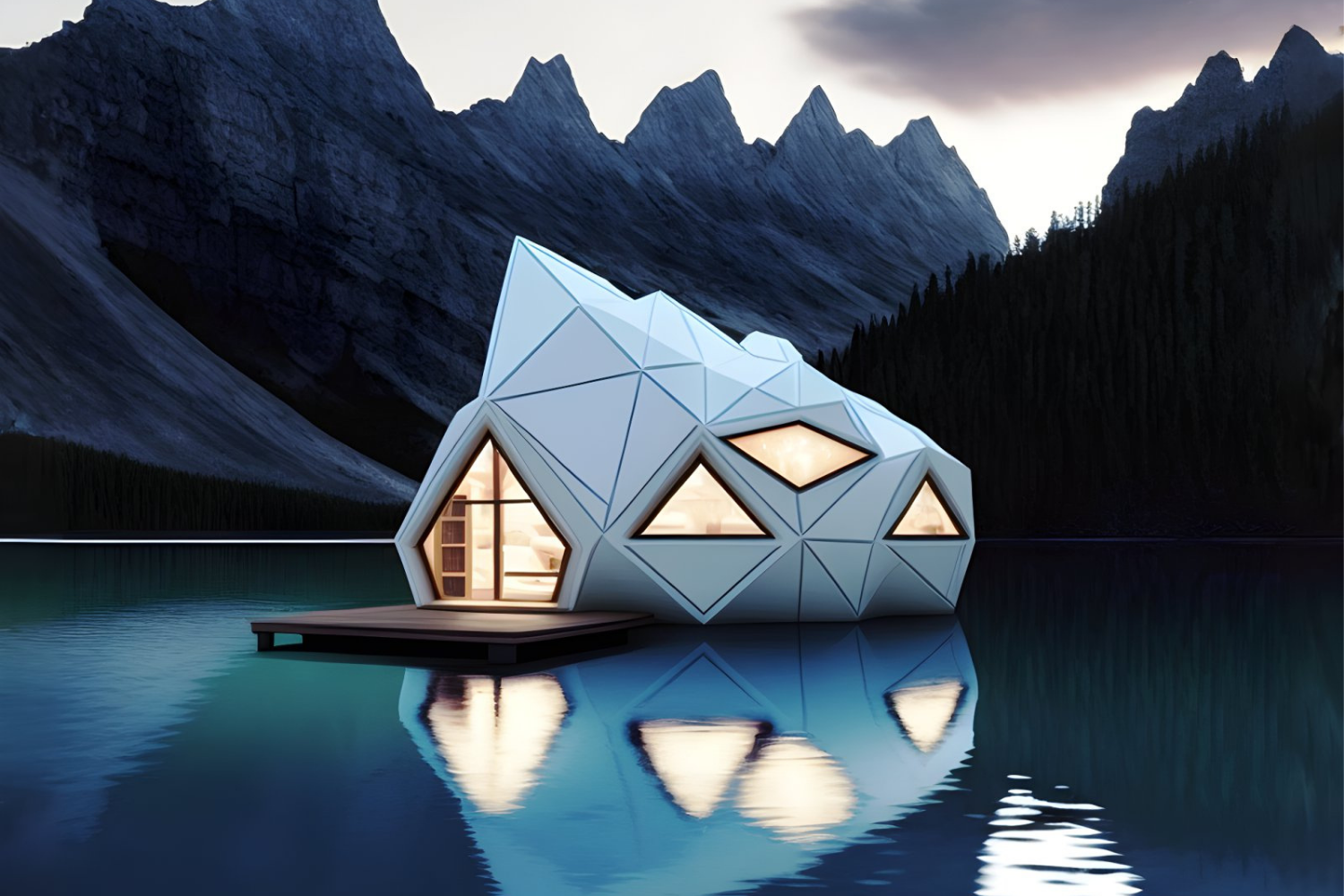
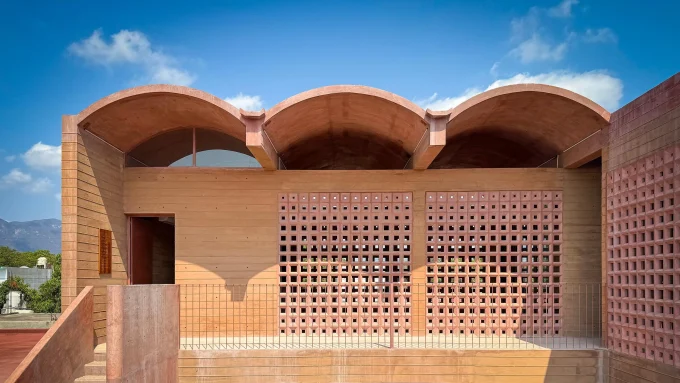
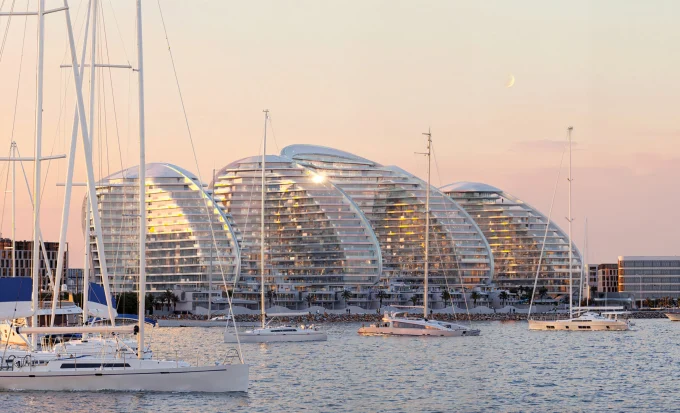
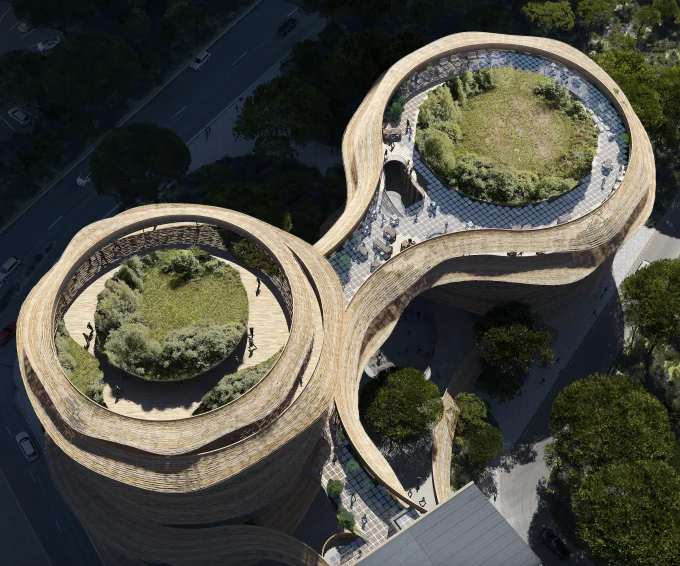




Leave a comment