Prabhat Arora is an Architectural Designer at Zaha Hadid Architects. He holds a Master’s in Architecture and Urbanism from the Architectural Association Design Research Laboratory. Prabhat’s interests lie in parametricism, complex geometry modeling, 3D printing, and semiotics. At Zaha Hadid Architects, he has been developing high-end projects using Unity, Maya, Grasshopper, Keyshot, and Enscape.
According to him, 3D modeling is an essential tool for architects nowadays. Prabhat first became interested in Maya at the AADRL, seeing his friends, teammates, and tutors model ideas as quickly as sketching on paper. Maya is his favorite 3D modeling tool; according to him, it gives you the creative freedom to design and model super interesting forms very quickly and three-dimensionally.
Also, Prabhat’s very first Design + Build interiors project, which he designed at the age of 22, still as a student of Architecture at IIT Madras, India, remains one of his favorite projects he has worked on so far – It was exciting to see his ideas and intentions come to life for the very first time as a very young designer (From a time he was still using Sketch-Up). Of course, there are some very high-end projects he has been working on at ZHA, but he is afraid he cannot share any details due to confidentiality.
So, here are details on his thesis, Box Office, from AADRL Studio Patrik Schumacher: Agent-Based Parametric Semiology.
In response to the studio brief, he explored a variety of semiological applications and analyzed different visual languages, aiming to produce a new typology for a live-work-entertain space within the Hudson Yards of New York City that integrates residences with related workspaces.
The languages included Morse Code, Dactyloscopy, QR Code, and the musical notation for Drums. These systems are widely recognized with signs combining shape, orientation, color, position, and icon representing a significant meaning. With these as a base, his project design proposes overlapping systems of patterns, light, furniture, partition perforations, staggering geometries, and color that can simultaneously co-exist in space, providing the users with all the information required to navigate the architecture.
To clarify these complex systems, the team assigned different meanings to each that provide levels of hierarchy, allowing the inhabitants to understand the spaces they are using clearly. To enhance this clarity a user manual was developed that systematises the languages through signs and signifiers. This is coupled with a designer guide to design new spaces further as required. Only if these semiological aspects are incorporated in the design from the beginning can the space be legible and understood by the user.
To further develop the project, he focused on one semiological language – Dactyloscopy – and extrapolated the fingerprint system into an architectural geometry, providing us with varying curvatures. The classification of the fingerprint language gave us Arches, Loops, and Whorls. These were further sub-categorized into Plain Arch, which was slightly curved as the name suggests; Tented Arch, which was similar but a little more tented towards the top; and Ulnar Loop and Radial Loop, which were symmetrical and originated from different directions. We used primitive geometries to structure specific semiological working conditions and composed them together as an aggregate to generate a field of pre-structured ambiance.
The Box Office Agent-Based Parametric Semiology project, which was completed as part of the AADRL MArch Thesis in 2019. The project was supervised by AADRL Director Theodore Spyropoilos and led by Studio Master Patrik Schumacher. Tutor Pierandrea Angius and a team consisting of Prabhat Arora, Irfan Bhakrani, Simon Rosa Pires, and Suyang Li also contributed to the project. Software tutors Mariana Cabugueira Custodio dos Santos, Konstantina Stella Tsagkaratou, Shobita Ravichandran, and Soungmin Yu provided assistance, and AKT II served as the project’s structural consultants. The project was located in the Highline area of Hudson Yards in New York City.











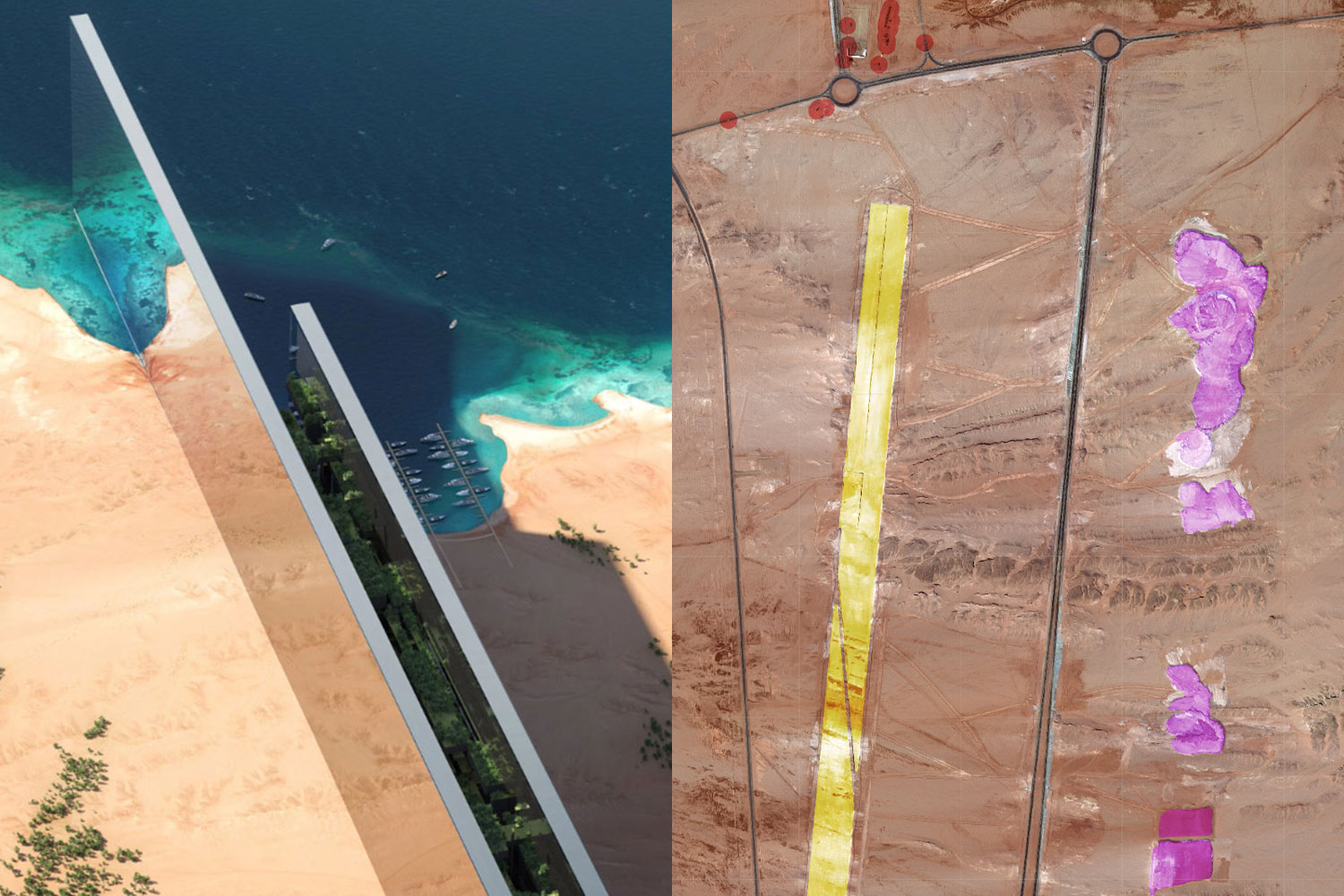
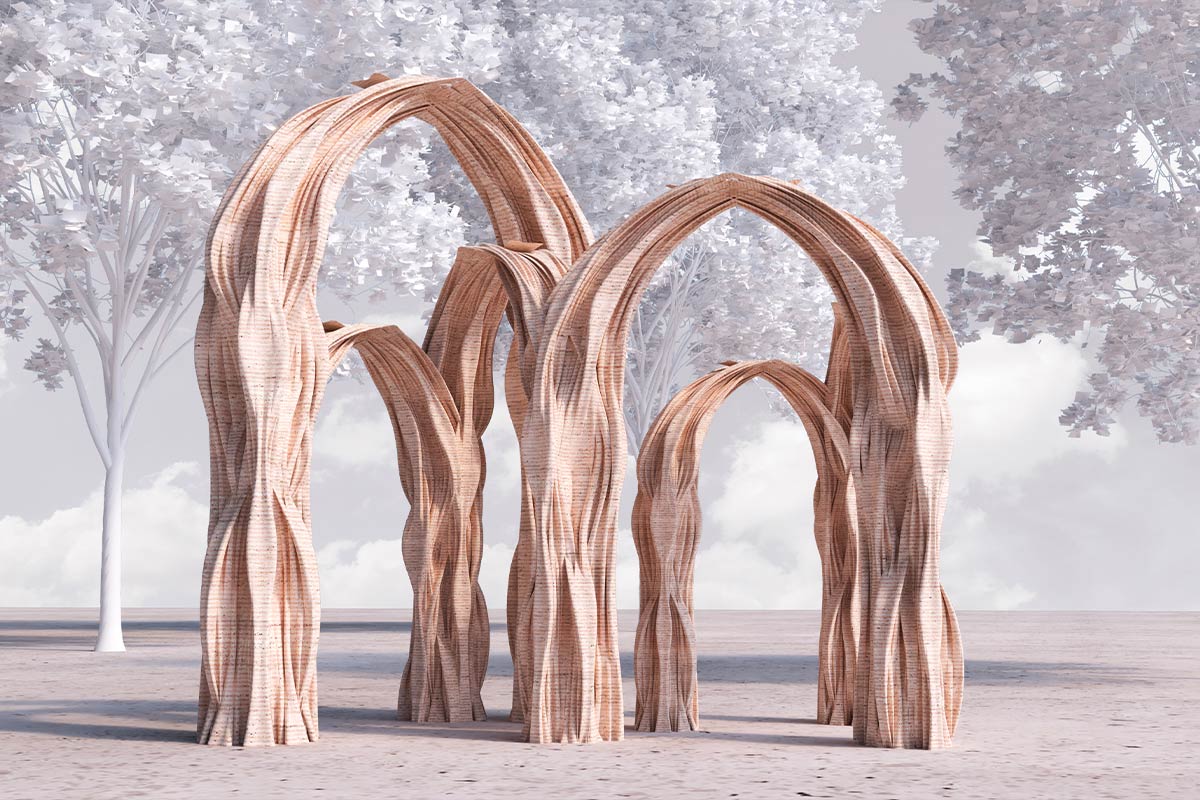
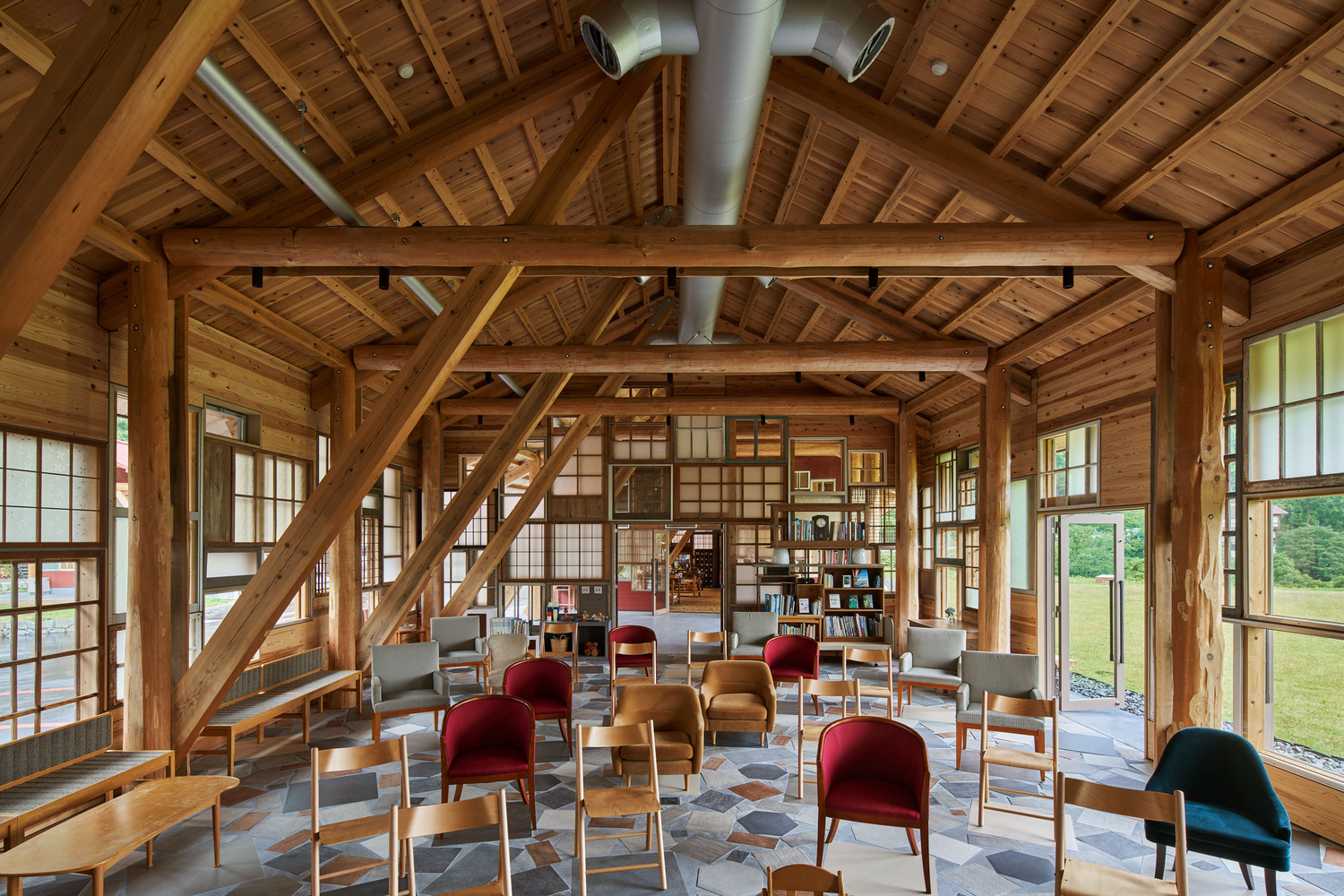
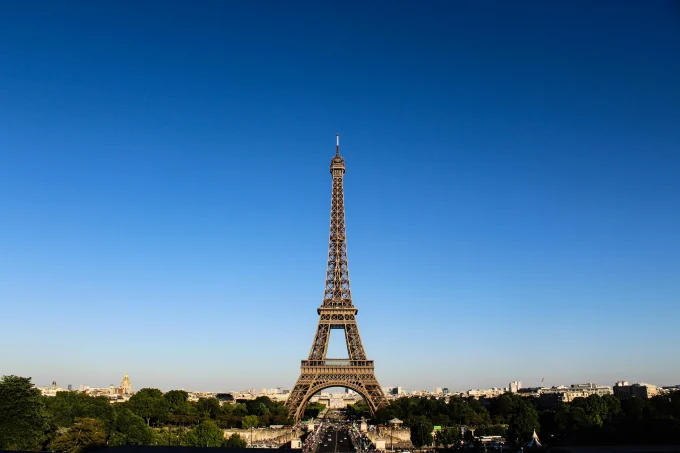
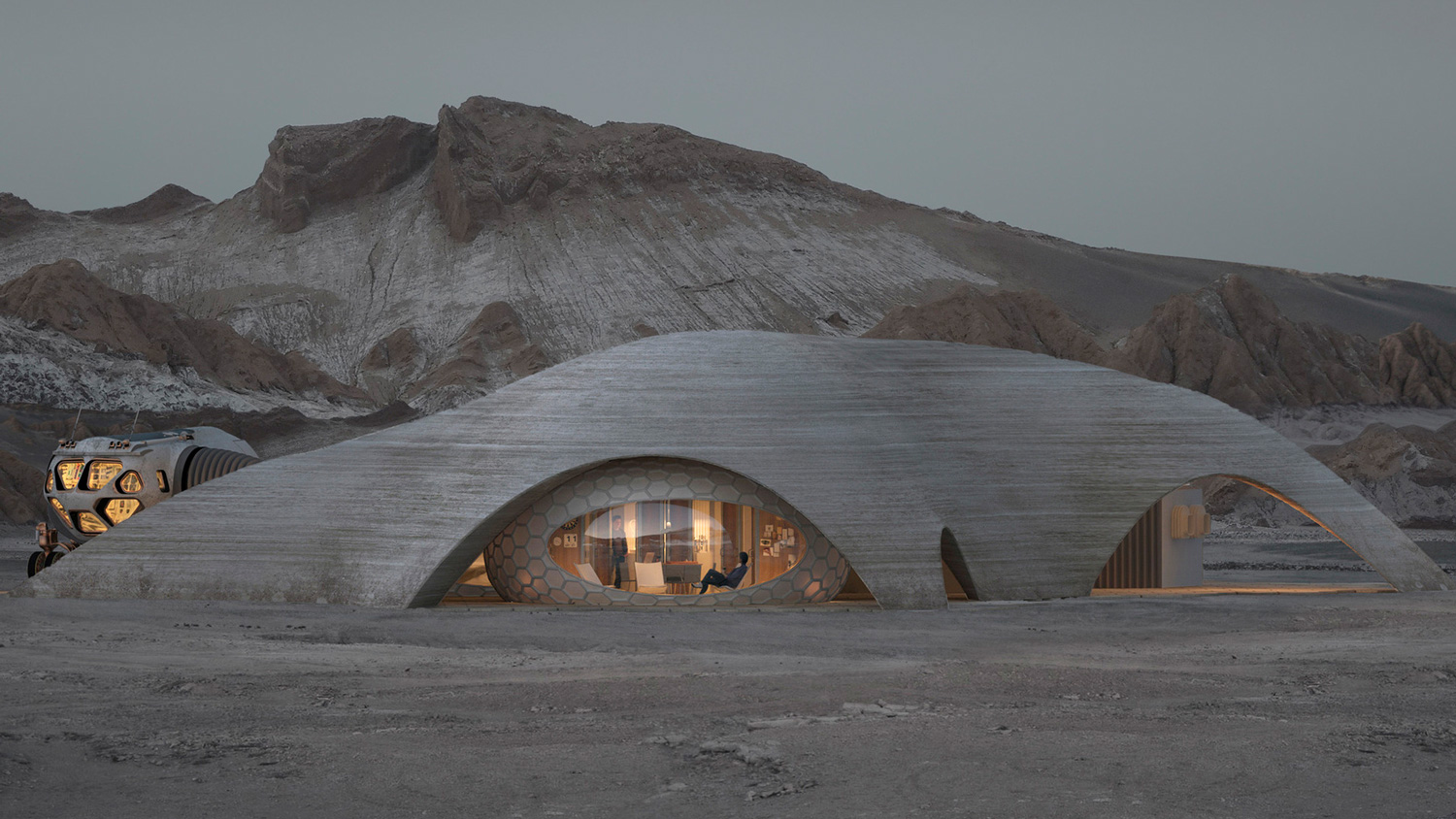






Leave a comment