Pablo Lorenzo-Eiroa’s robotic metal-forming thin shell structure installation, which implements big data, simulation, and AI, was inaugurated this Saturday, May 19th, 2024, in parallel to NYC Design Week.
Gaudi’s 1908 skyscraper for NYC is reinterpreted as a prototype based on concatenated structural catenaries actualized as signal feedback simulation/optimization across generations conforming an Artificial Neural Network. Gaudi’s catenaries are a form of evidence-based analog design simulation in which a catenary of gravitational forces is inverted to design a structural form-finding process.
Technological Integration, Structural Design and Materials
The installation proposes a new structural prototype for a skyscraper based on Gaudi’s explorations, utilizing catenaries to optimize the construction system. It redefines the skyscraper with a catenary vertical curvature. The installation reinterprets Gaudi’s skyscraper project for NYC through survey, analysis, simulation of catenaries, and activation of an Artificial Neural Network. It also includes a critical analysis of Gaudi’s work, comparing survey evidence in his built Sagrada Familia in Barcelona with evidence-based computer structural simulations and AI predictions.
The metal-forming installation integrates mathematics, physics, and AI (data + model). It integrates Machine Learning repository training, Generative AI DM, and 2D to 3D estimation and prediction, as well as AI features. These features also index the signal of their robotic construction system. In addition, a virtual catenary is present but not built, and tensions and structural stress add inertia to the structural performance of the installation, proposing a set of infinite generations of concatenated catenaries accentuating a perspectival vertical growth.


Pablo Lorenzo-Eiroa’s robotic metal-forming thin shell structure installation uses machine vision, 3D scanning, photogrammetry, and generative AI to explore latent problems in Gaudi’s work and critique issues of authorship and biases in Big Tech’s Digital Feudalism. It features a canopy structure with a thin shell and tiling subdivision made from recycled aluminum alloy, created using robotic incremental metal-forming. This process activates a structural reality and makes the digital computational design performative.
Project Info
Pablo Lorenzo-Eiroa (artist, PI, copyright, photos);
Mike Saad (RA); Yashraj Chauhan, Arefin Chisty, Selin Dastan, Jacob Sam; Meraj Nasir, Karan Patel, Alejandro Romero, Amisha Bavadiya, Jahan Selim, (RS) MS ACT SoAD.
Sponsored by NYIT ISRC
NYC Parks Senior Public Art Coordinator: Elizabeth Masella








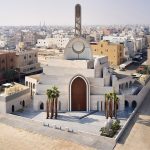
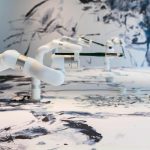
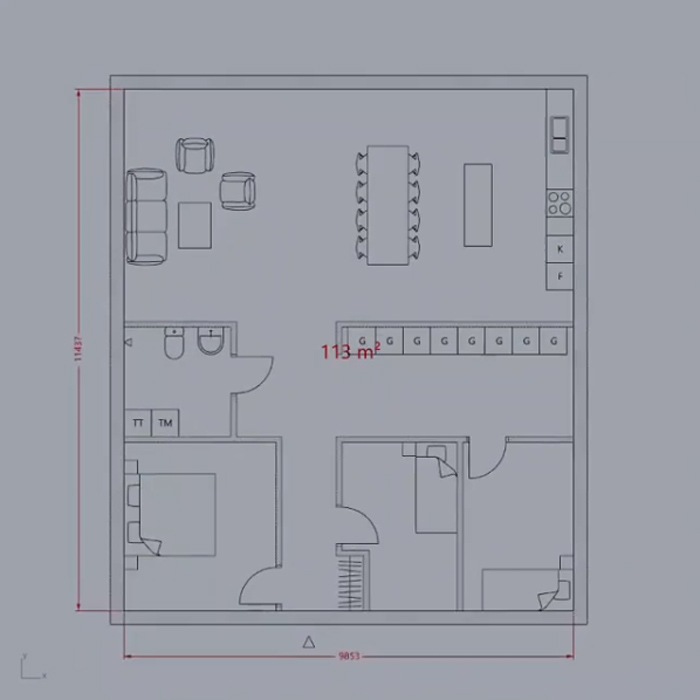
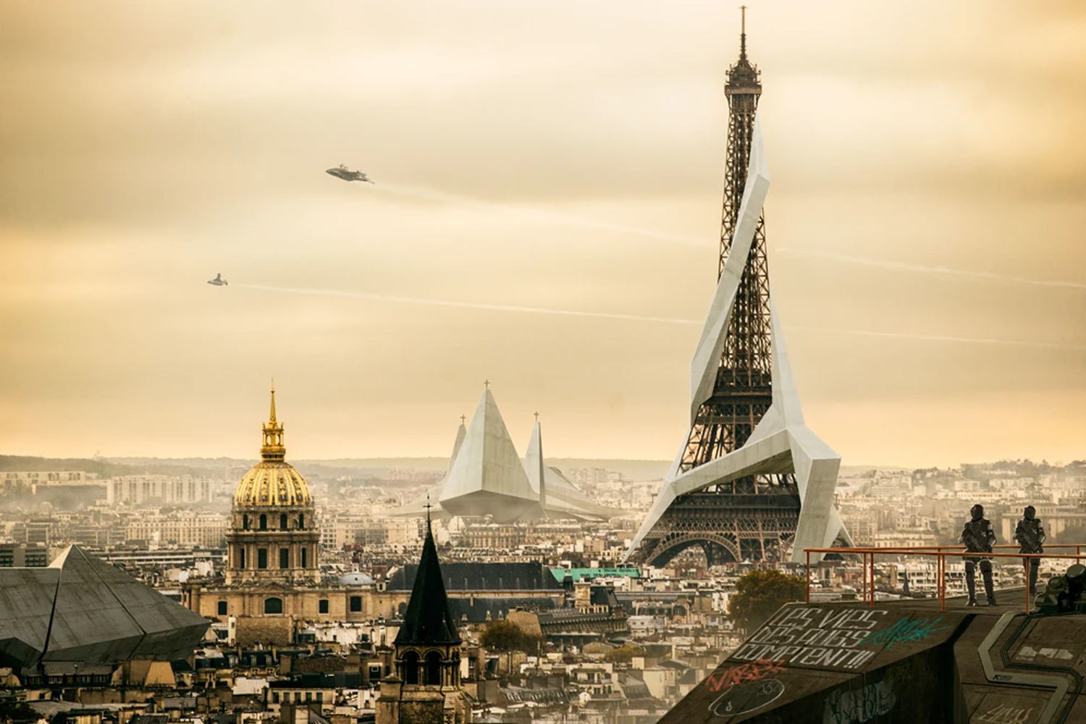
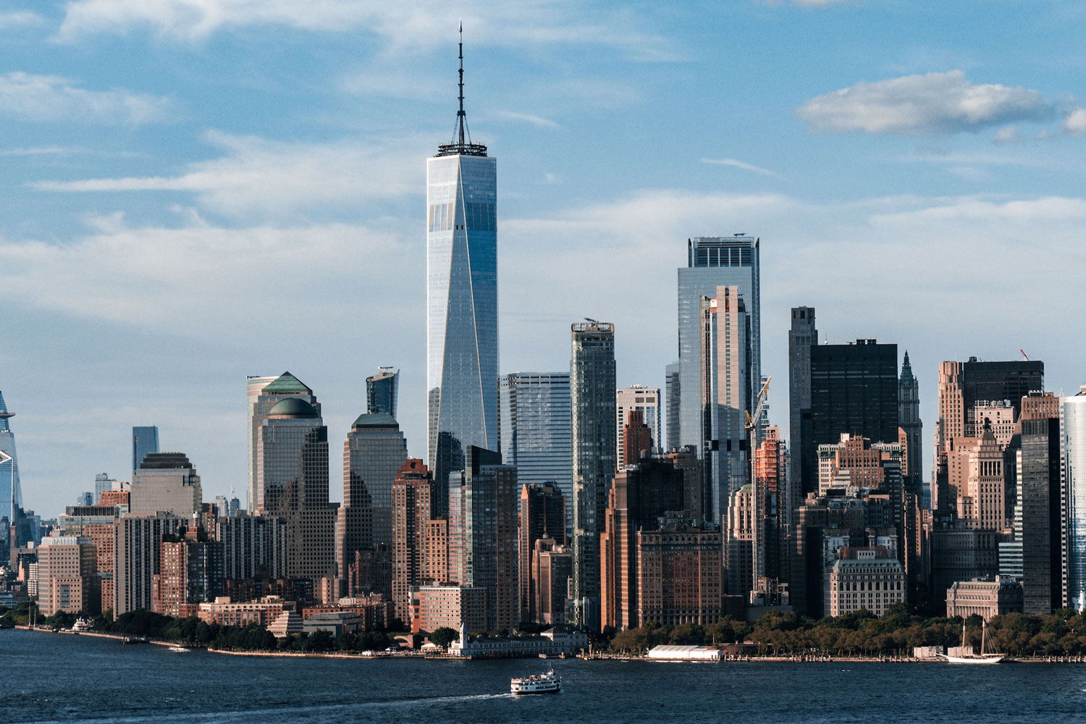
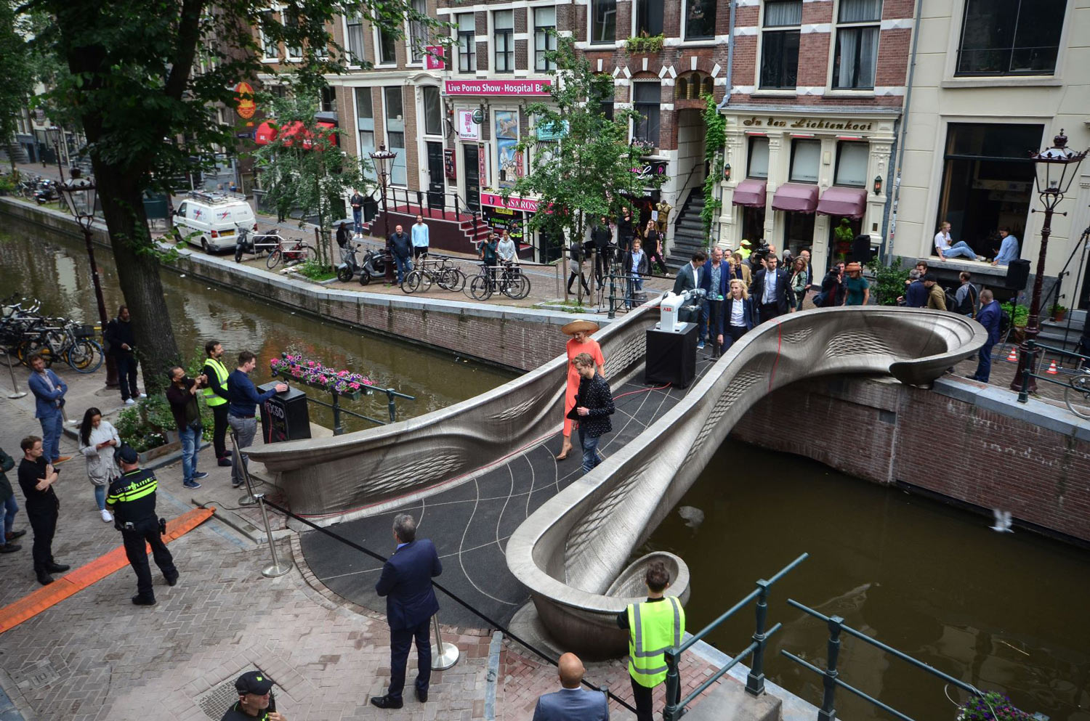
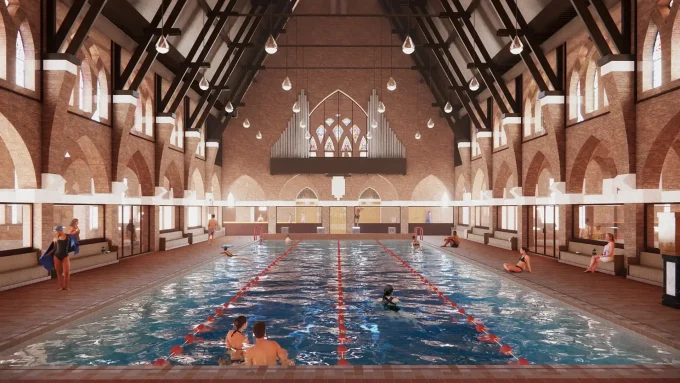
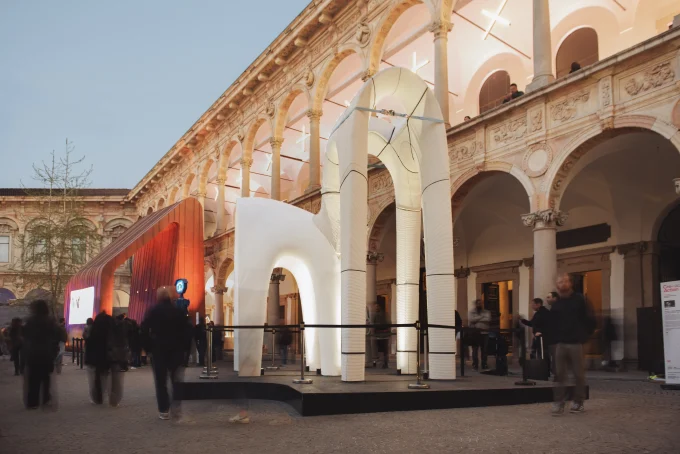
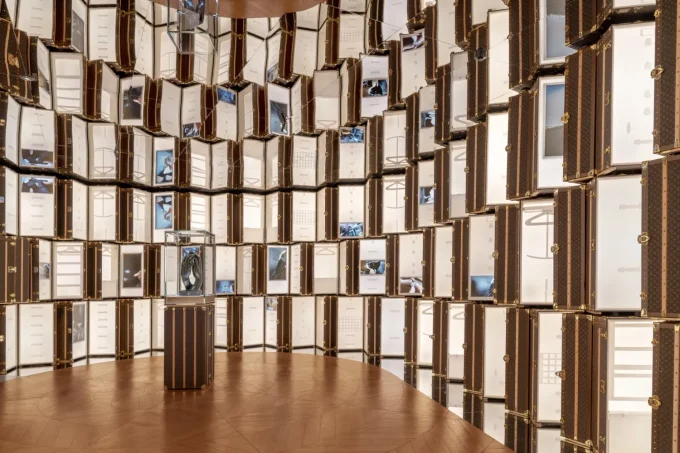
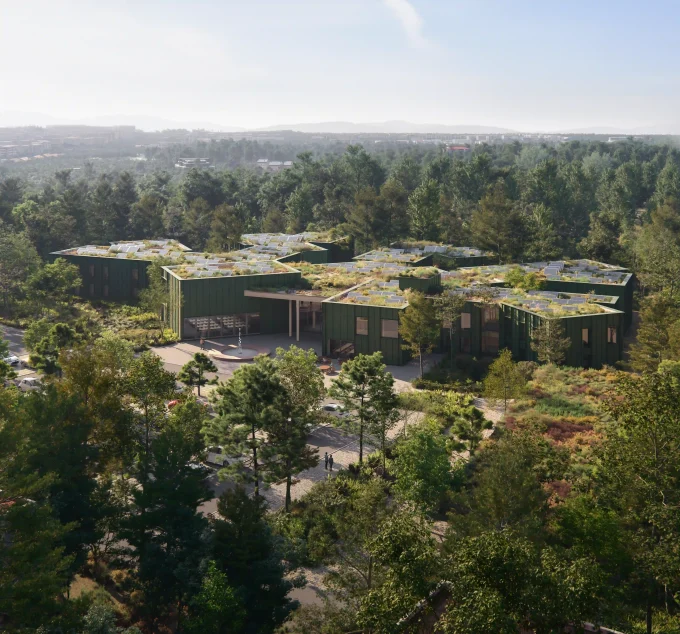




Leave a comment