Located in Al-Masayel, Kuwait, the Mamluki Lancet Mosque, designed by Babnimnim Design Studio, is a modern rendition of classic Egyptian architecture. It provides a spiritual haven for the locals. The studio used modern forms and old Islamic influences to construct a geometric mosque in Kuwait City.
The Mamluki Lancet Mosque comprises five square shapes stacked and rotated, with a half dome atop. The mosque comprises five stacked and rotating stone masses representing the cornerstones of faith, alignment with the Qibla (the direction in which Muslims pray toward Makkah), and connection to the surrounding environment. Each stone mass resonates with the five daily prayers.
In the meantime, three intervening masses dynamically combine to form a funnel-shaped structure, resulting in an open interior free of columns that allow players to align without obstruction.
Functional and Spiritual Spaces
Mamluki Lancet Mosque offers a spiritual haven that appeals to worshippers and the neighborhood by skillfully fusing traditional components with contemporary interpretations. The outside was intended to incorporate more conventional Islamic elements with the more contemporary design of the recently developed neighborhood. Worshippers are welcomed to the area by a grand arched gateway, and a sequence of half-domes that climb the building serve as skylights for the areas below. In homage to the five daily prayers of Muslims, the mosque’s 600-person main prayer hall and the smaller women’s prayer area are housed within five ascending cuboid volumes.
Kuwaiti architects’ tiered arrangement of adjacent smaller half domes creates bright wells that let natural light in and provide a welcoming entrance to the women’s quarters. To indicate the inside Mihrab area, a magnificent minaret descends within and stands tall in relation to the center axis. It invites worshippers to direct their devotion toward the Qibla by bringing together the external and internal elements.
As one enters the Mamluk Lancet Mosque, the room is defined by a dynamic interplay of masses and finishes that contrast with simple and ornate elements. While higher masses depicted in pure white imply lightness and movement, lower portions are wrapped in stone for stability. Ethereal light streams through revolving volumes, illuminating Quranic inscriptions in the Thuluth style written in calligraphic strokes on walls and partitions to create a contemporary relief impression. An adjustable sliding barrier divides the men’s and women’s prayer areas. During Ramadan, it expands to accommodate larger congregations while upholding inclusivity and unity.
Project Info
Babnimnim Team: Jassim Alsaddah, Tareq Hashim, Mishari Alnajjar, Yolla Ali, Hesham Younis, Ahmed Alkhateeb, Manaf Alnafouri, Mustafa Reda, Tasneem Baxa, Baraa AlToubaji
Year: 2023
Calligraphy: Jassim Alnasrallah
Contractors: Bneider International
Photo: Mohammed Alsaad and Nasser Alomairi





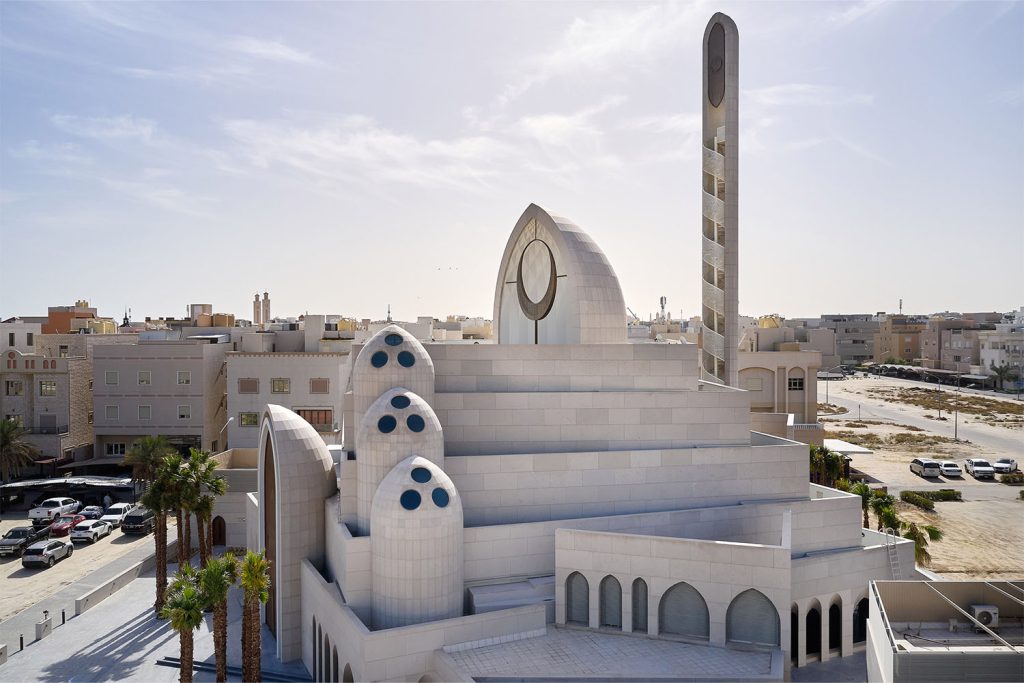
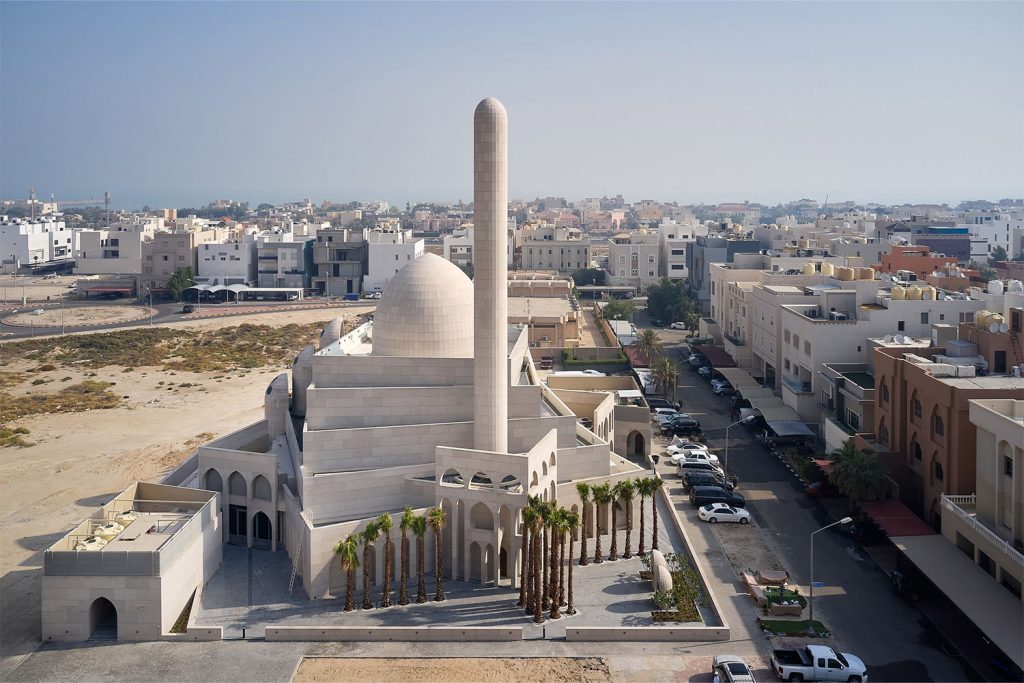
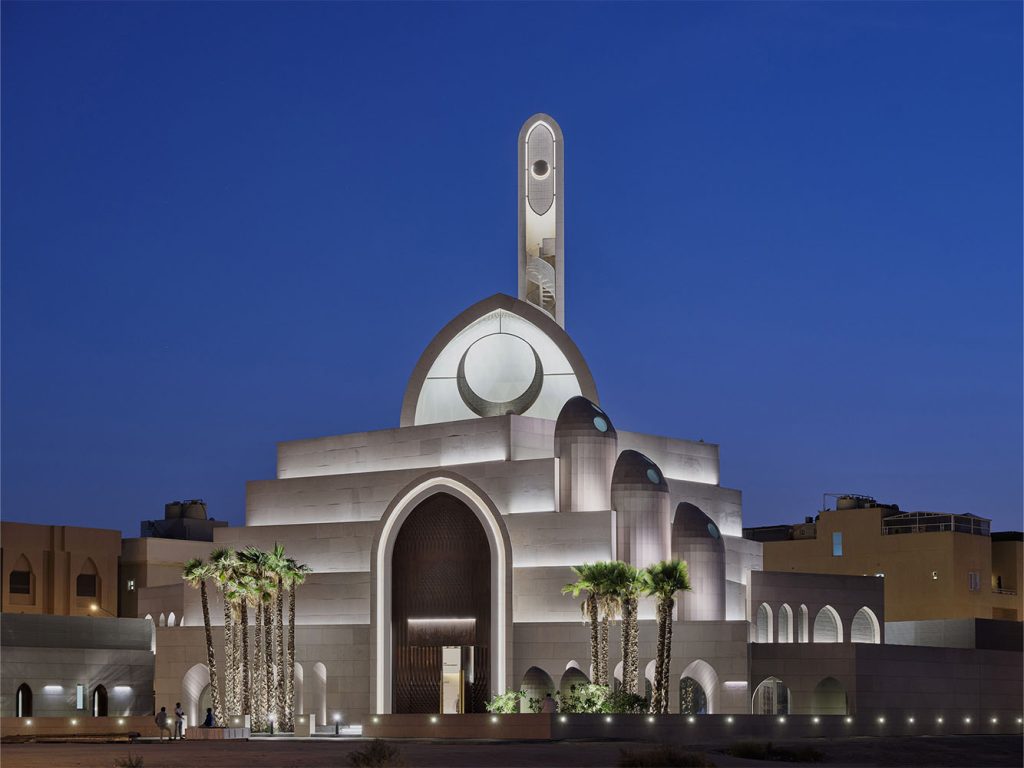
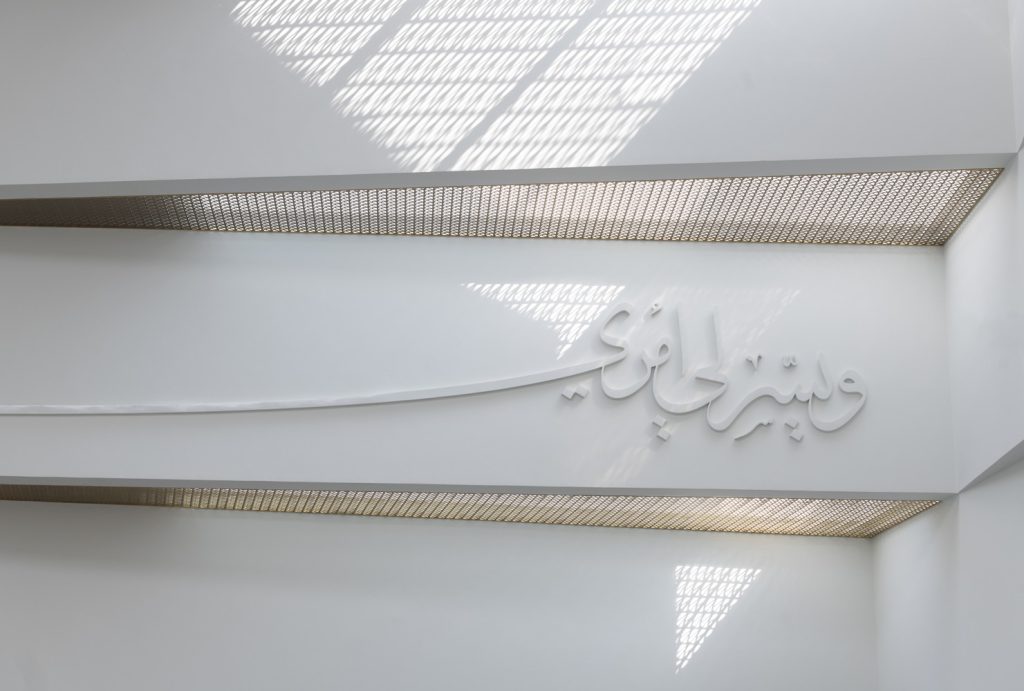




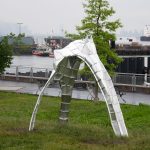









Leave a comment