Ordos Art & City Museum
by MAD Architects in Ordos, Inner Mongolia, China
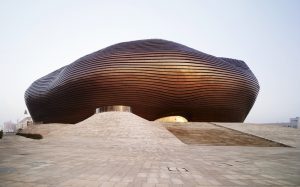
Familiar yet distinct, the City and Art museum in Ordos appears to have either landed in the desert from another world or to always have existed. From atop a dune-like urban plaza, the building is enriched with a convergence of naturalistic interiors, bathed in light. The result is a timeless architecture in a modern city of ruins.
Years ago, the Inner Mongolia Ordos was an extended landscape of the majestic Gobi desert. Today, it is an urban center mired in a common controversy in modern Chinese civilization: the conflict between the people’s long standing traditions and their dreams of the future. Architects are asked to develop the urban landscape and yet need to be mindful of the delicate sustenance of minority cultures and its future potentials. In 2005, the local bureaucrats established a new master plan for its city development. Upon the initialization of this master plan, MAD was commissioned by the Ordos city government to conceive a museum to be a centerpiece to the new great city.
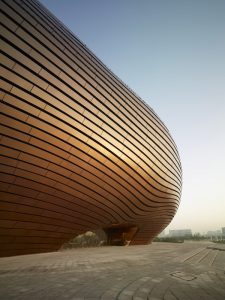
Influenced by Buckminster Fuller’s geodesic domes, MAD envisioned a mysterious abstract form capable of fostering an alternate, timeless development of Chinese tradition and future. Whilst the surface of this shape functions as a metal container critical to protect the interior from the harsh winters and frequent sand storms of the region, metaphorically this external layer operates as a shield protecting the precious culture and history of the city from the unknown growth of the city. The museum appears to float over a waving sand hill, a gesture saluting the landscapes which have now been supplanted by the streets and buildings of the new cityscape. This plaza is now a favorite amongst the locals who gather their families and friends to explore, play or lounge in the pleasant landscape.
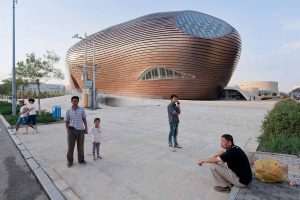
Entering the museum presents visitors with a strong contrast to the exterior: an airy monumental cave flushed with natural light through skylights. The cave links to a canyon which carves out a void between the galleries and exhibition hall and is brightly illuminated at the top. Patrons maneuver along the base of these primitive surroundings and through the light across mid-air tectonic bridges, reminiscent of the intersection of the past and the future of the Gobi landscape. Visitors will repeatedly cross these sky bridges and reflect upon their journey from a variety of picturesque vantages.
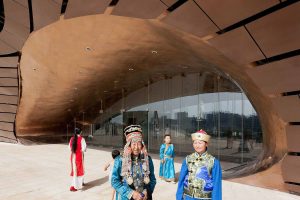
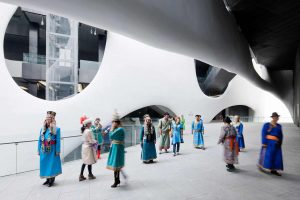
The local community, as well, is encouraged to pass through the base of the central canyon which connects the two public entries at opposite ends without entering the exhibition hall or galleries. The varying internalized flows of circulation are guided by a succession of light and shadow, at times mysteriously shaded and occasionally brilliantly bright yet consistently engaging. For the museum employees, a south facing, naturally lit interior garden is shared by the office and research programs of the museum, creating a natural work environment.
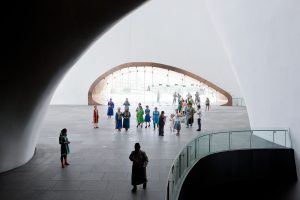
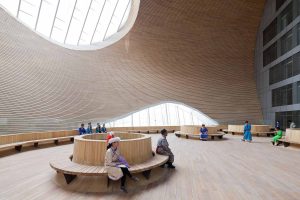
The completion of the museum has provided the local citizens a place to embrace and reflect upon the fast paced development of their city. People meet organically in the naturalistic landscapes of the museum, an intersection of natural and human development.
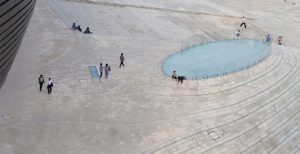
Architects : MAD Architects
Location : Ordos, Inner Mongolia, China
Directors : Ma Yansong, Yosuke Hayano, Dang Qun
Design Team : Shang Li, Andrew C. Bryant, Howard Jiho Kim, Matthias Helmreich, Linda Stannieder, Zheng Tao, Qin Lichao, , Sun Jieming, Yin Zhao, Du Zhijian, Yuan Zhongwei, Yuan Ta, Xie Xinyu, Liu Weiwei, Felipe Escudero, Sophia Tang, Diego Perez, Art Terry, Jtravis B Russett, Dustin Harris
Associate Engineers : China Institute of Building Standard Design & Research
Mechanical Engineer : The Institute of Shanxi Architectural Design and Research
Client : Municipality of Ordos
Building Height : 40 m
Construction Contractor : Huhehaote construction Co., Ltd
Site Area : 27,760 sqm
Area : 41.227 m2
Project Year : 2011
Photographs : SHU He, Iwan Baan
Video : Goethe-Institut
> Via MAD Architects




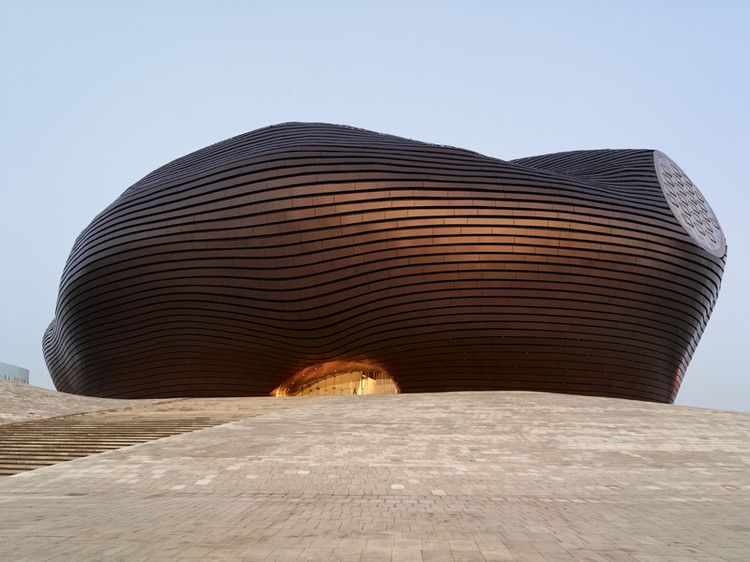



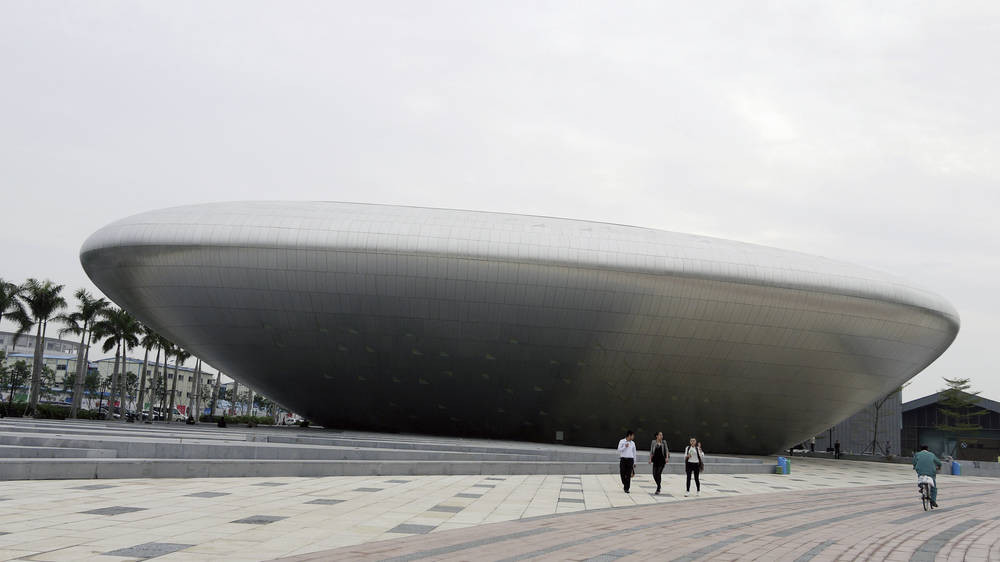
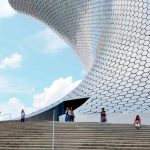









Leave a comment