Studio Dali Architects’ study of Xiaoshi Village has lasted for five years and has focused on enhancing community values and integrating with culture and industry. Longmen Qicun Art Design Center emerged as a way to build an art gallery connected with the area’s regional planning, attracting more cultural and artistic projects to the local community.
The village is 60 kilometers away from Chengdu, located in the Longmen Mountains. Studio Dali Architects want this building to be a turning point for Xiaoshi Village to come out. They expect it to be an important step to strengthen the community’s connection with the outside world.
In planning the project, they also considered other future uses of the space and their connection to community activities. Therefore, they pay much attention to its flexibility.
The site is located at the entrance to the town, at the intersection of two mountains and a river, pointed from west to east. There is a pedestrian path that connects the two communities. They want to keep this road with memories of rural community life so that the building can be located in the triangle on the left side of the road, which aligns with the plan.
This pathway will also be left for pedestrians. Hopefully, this strategy can allow more people to walk past this building and notice it, providing more opportunities for future development.
The construction area is 1086.7 square meters. The central part of the building is designed as a circular atrium, which could include the surrounding natural environment, such as mountains, sky, breeze, and rain, and the historical memories of Xiaoshi Village, such as the site of the railway bridge. In the atrium, you can feel the vibrancy of nature and the history of Xiaoshi Village, which prospered from coal mining.
Longmen Qicun Art Design Center connects the village to the outside world. It serves as a “bridgehead” through which visitors must pass to reach the village. As a result, it uses materials that are not common in the village, such as Chinese-style tile, bamboo, and granitic plaster. A steel-wood hybrid structure is used for environmental reasons and the building cycle, and the array of wooden beams may better portray the dynamic space generated by the roof. The air conditioning, water, and electrical systems are entirely underground, which increases roof space while also making it cleaner and more complete.
Project Info
Architects: Studio Dali Architects
Design Principal: Li Ye
Design Team: Li Ye, Zhang Xun, Zhang Peng, Lan Lan (Planner)
Project Type: Public Building
Project Location: Xiaoshi Village, Guihua Town, Pengzhou City, Sichuan Province (Jincheng Community)
Associated Agency: Sichuan Longmen Mountain Cultural Tourism Development Co., Ltd.
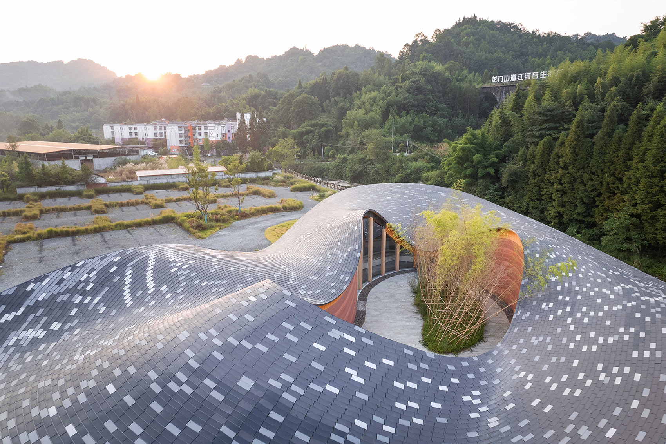
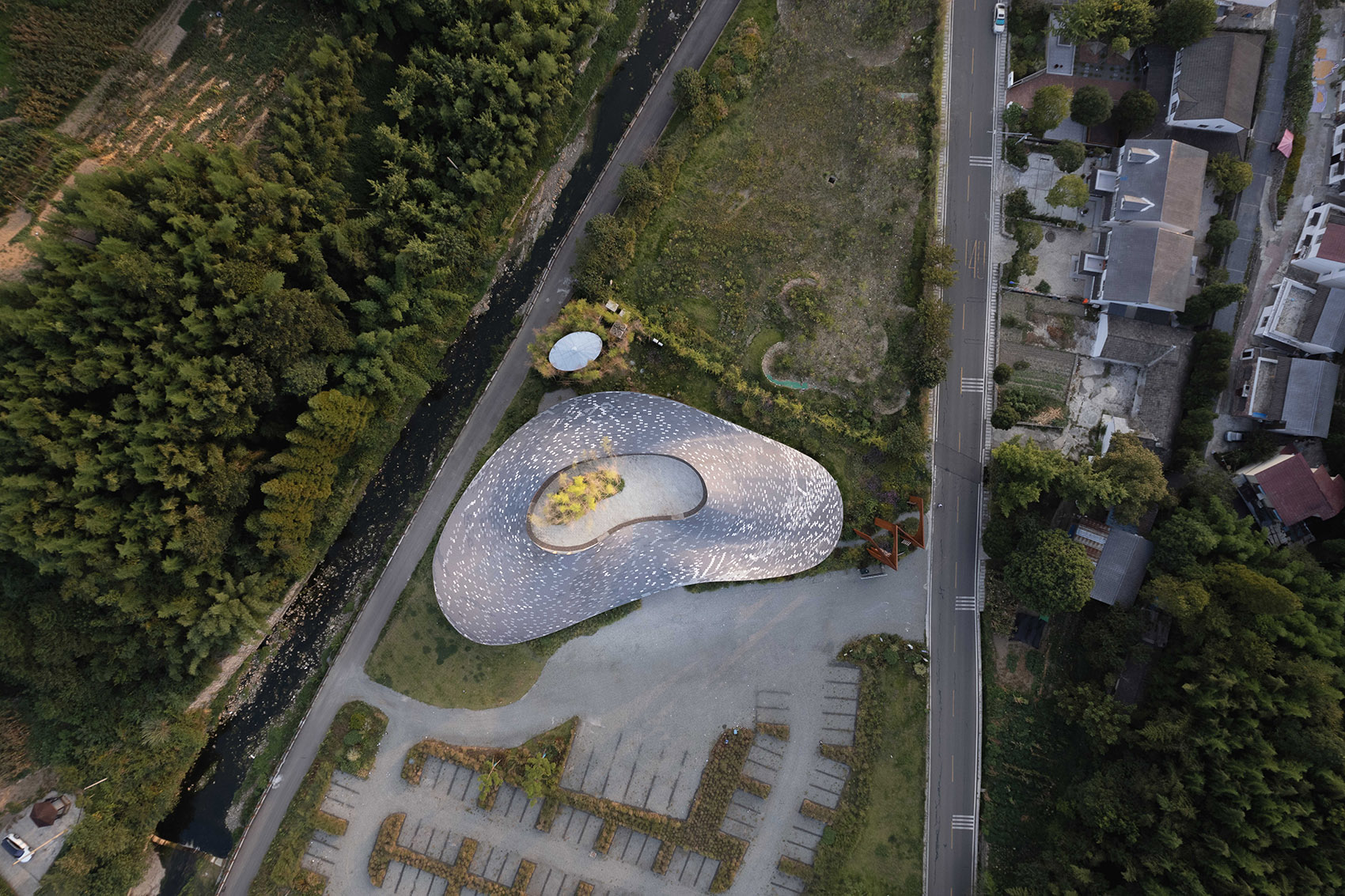
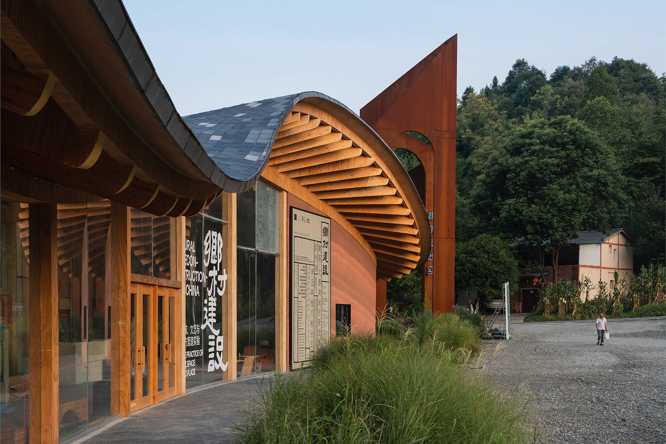
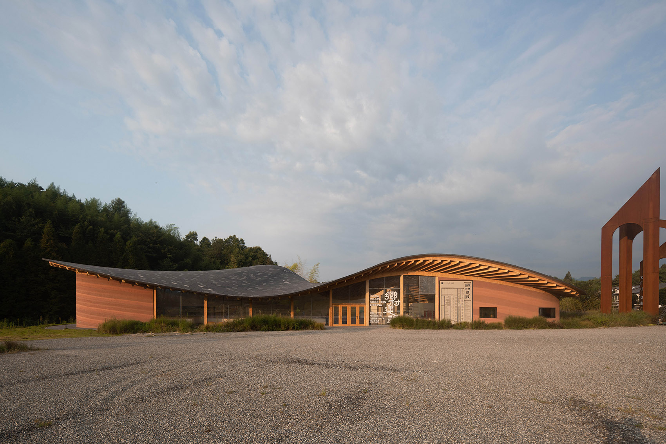
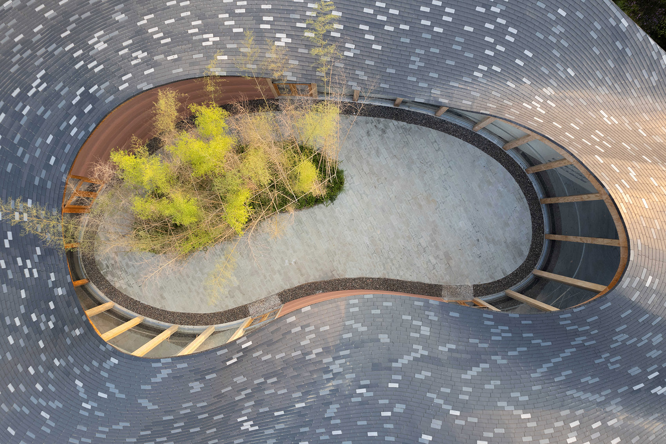
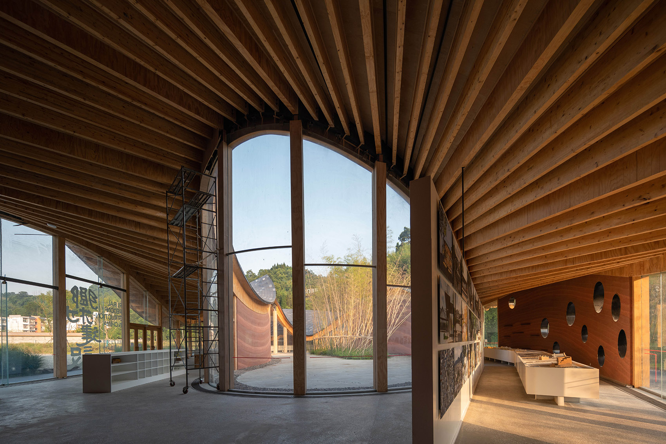








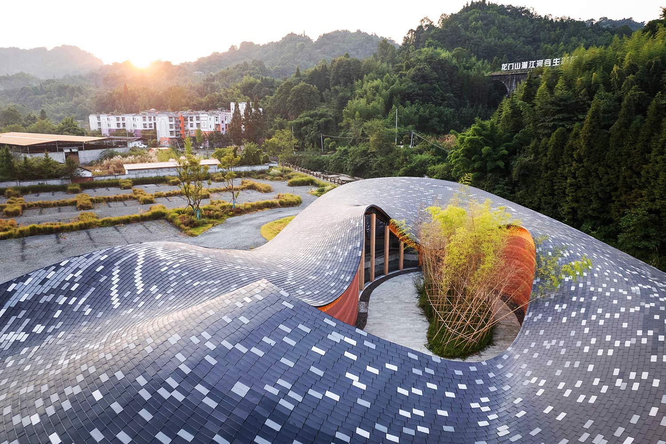
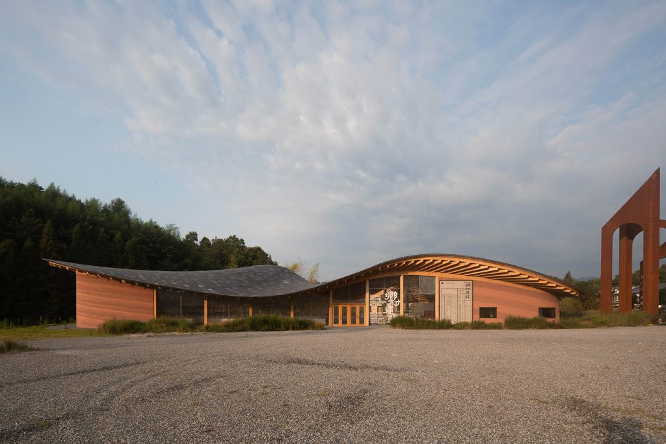
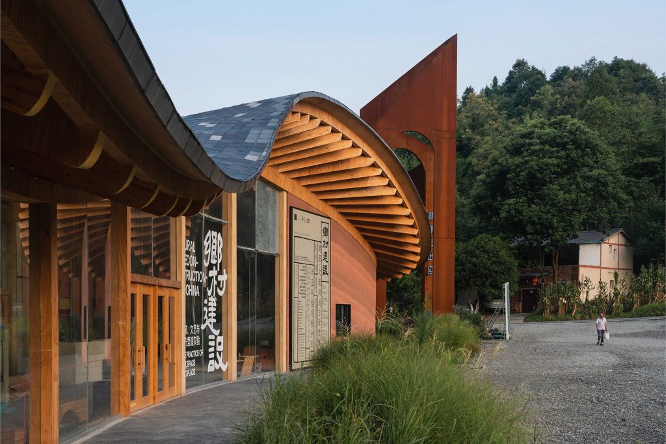
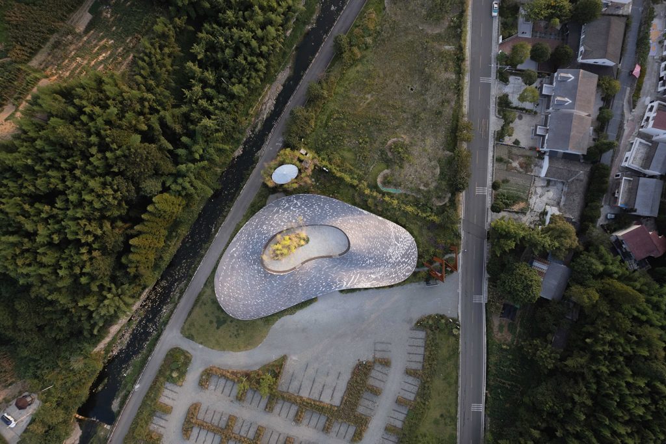
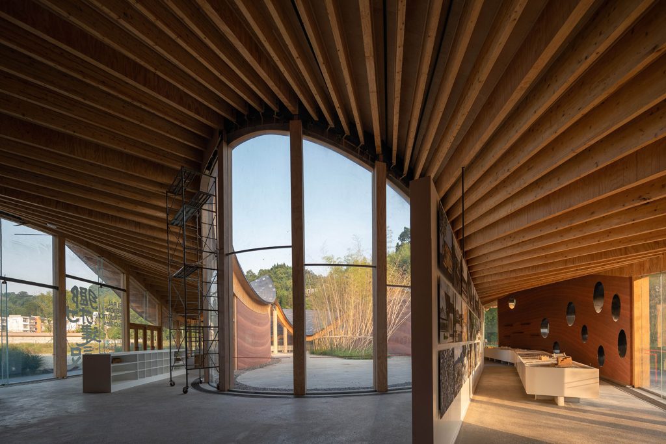
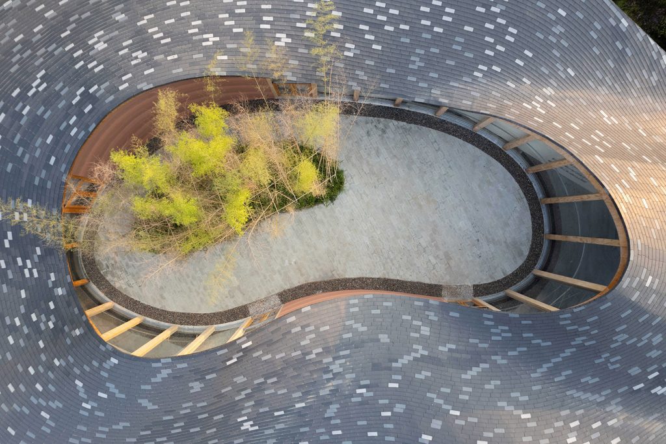
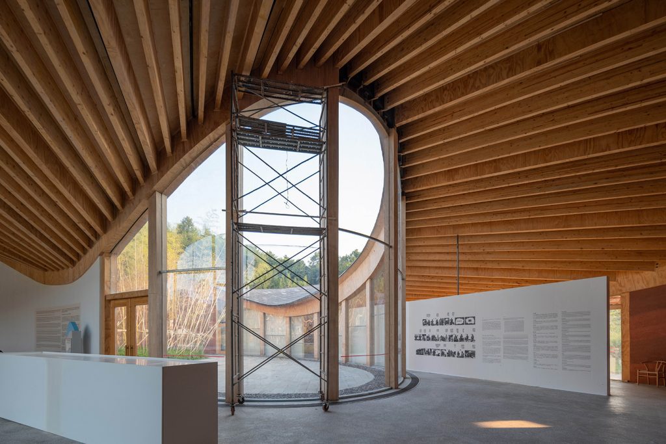



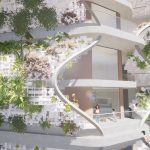
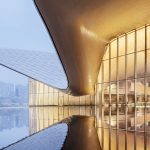









Thanks for sharing. I read many of your blog posts, cool, your blog is very good.