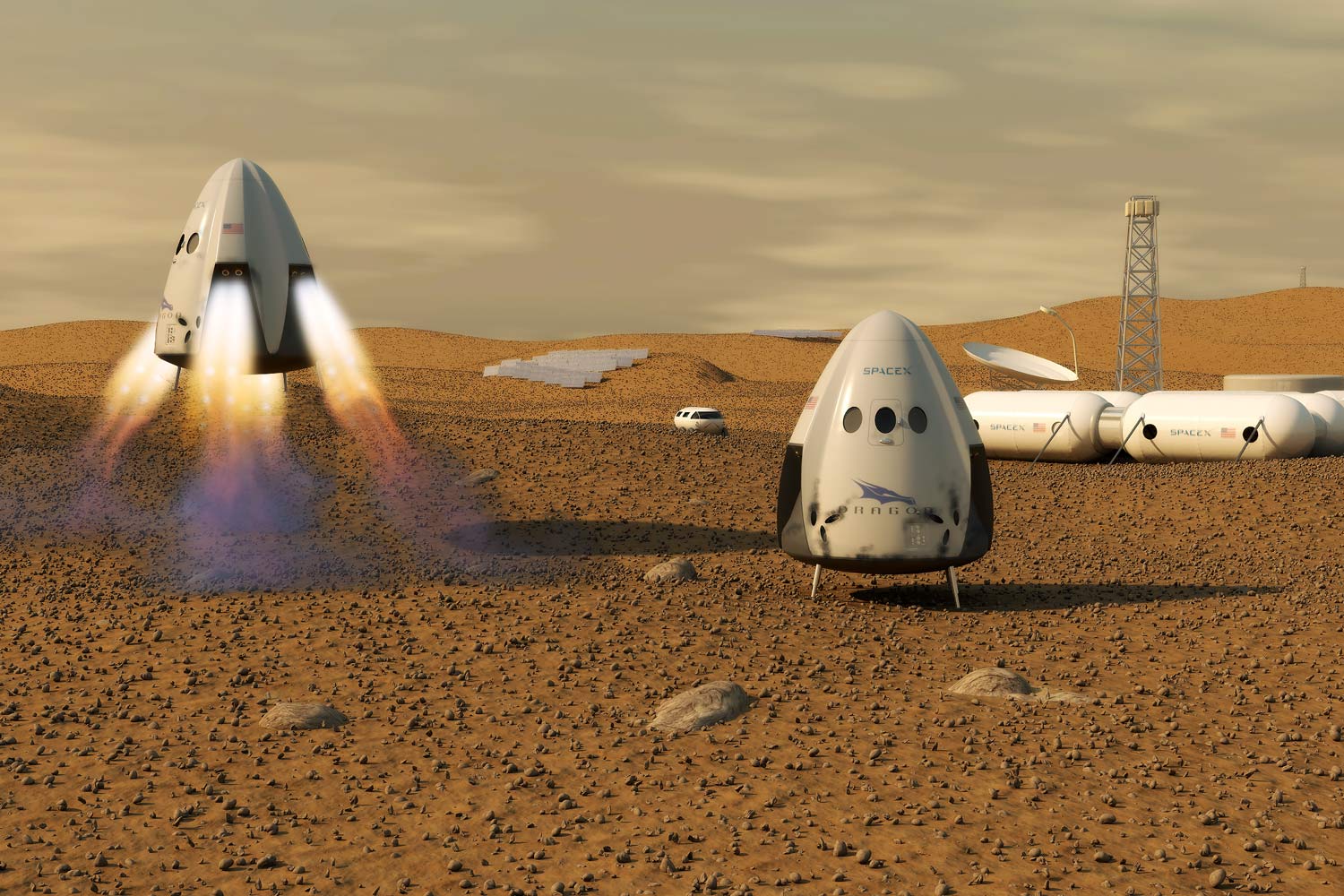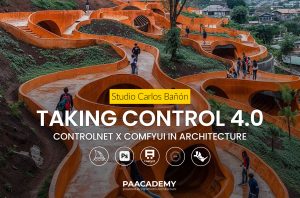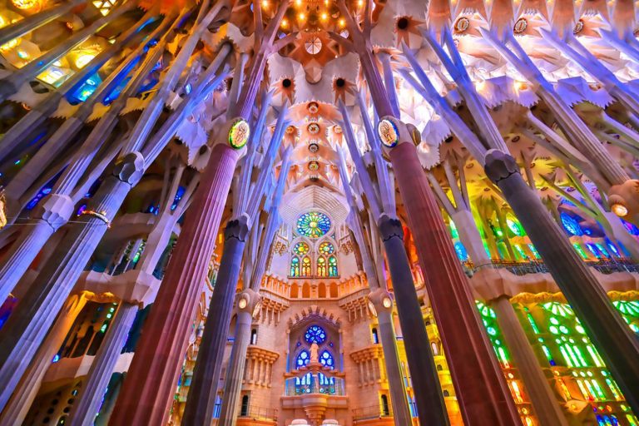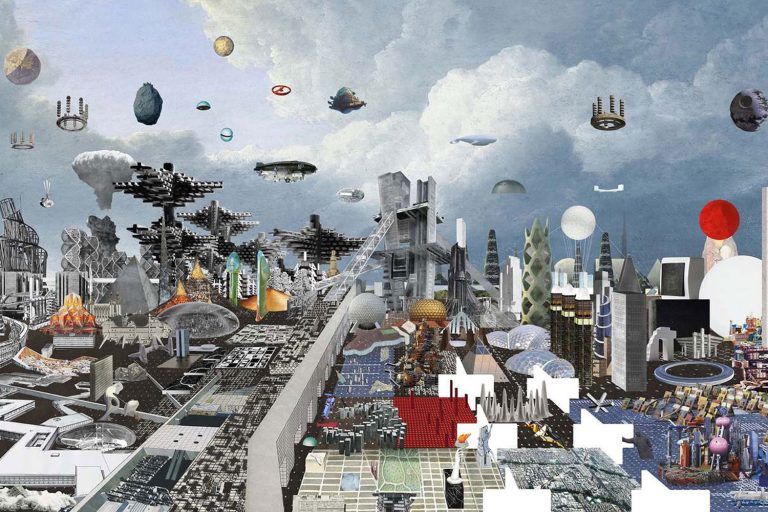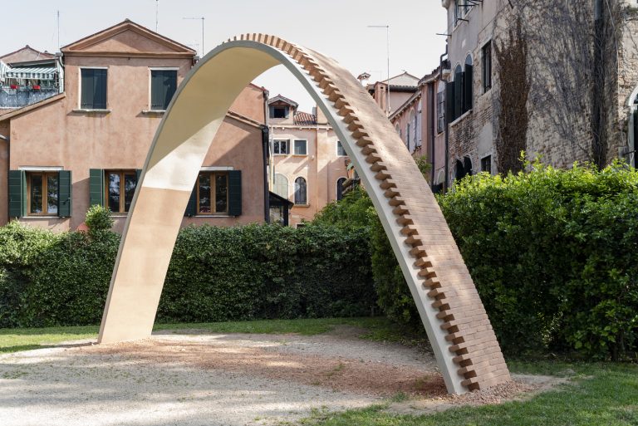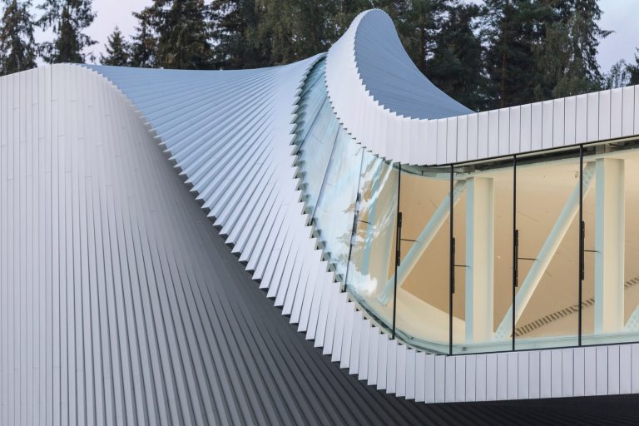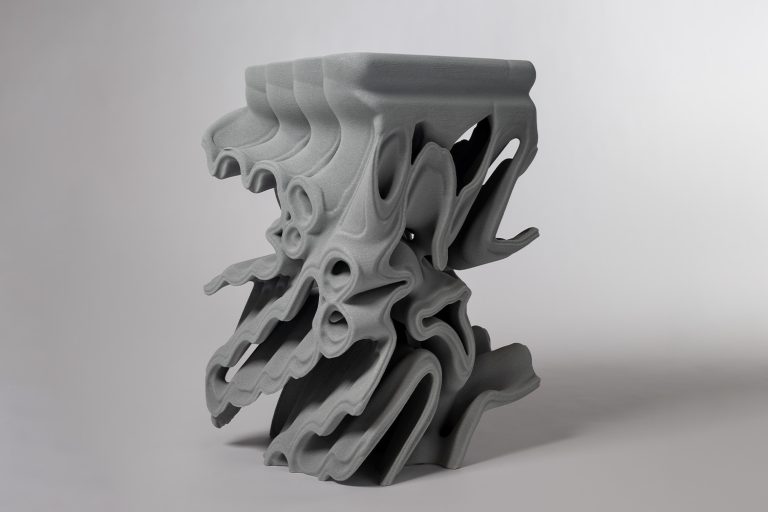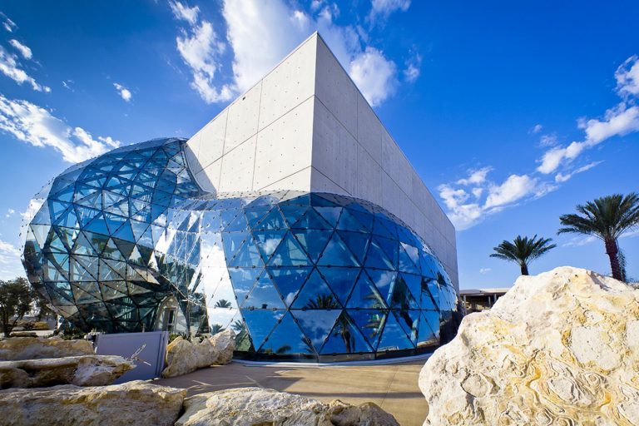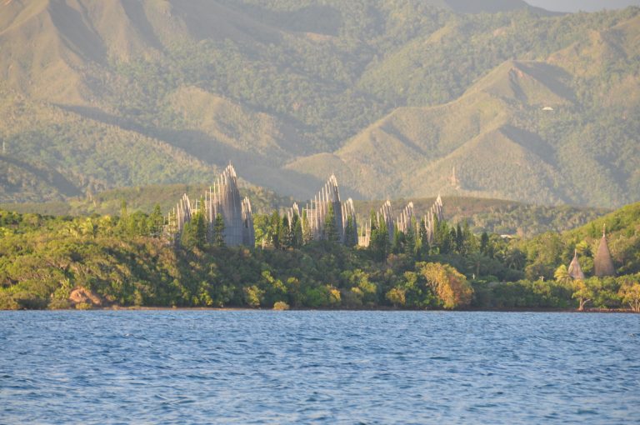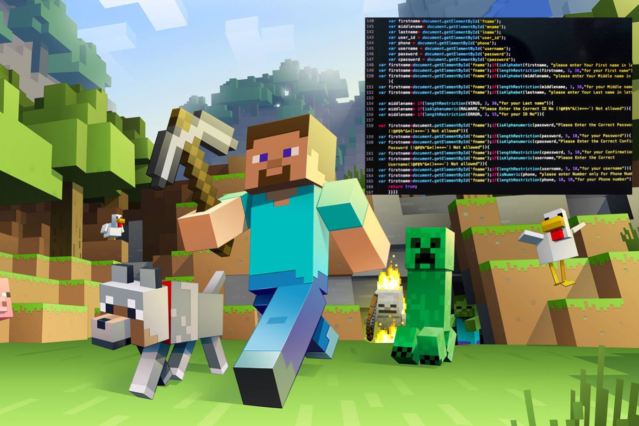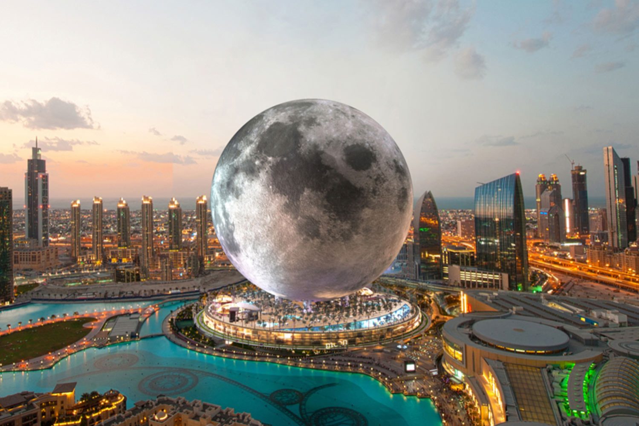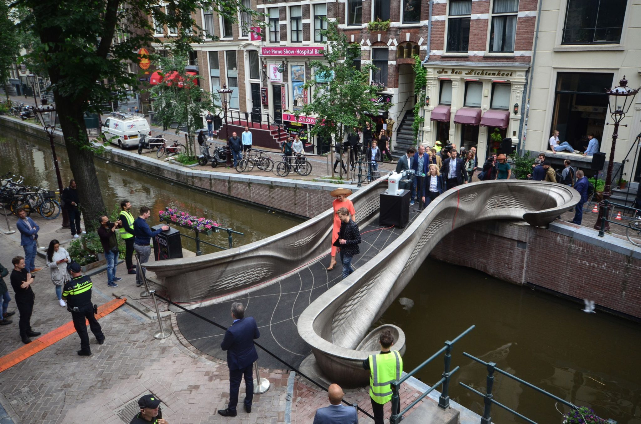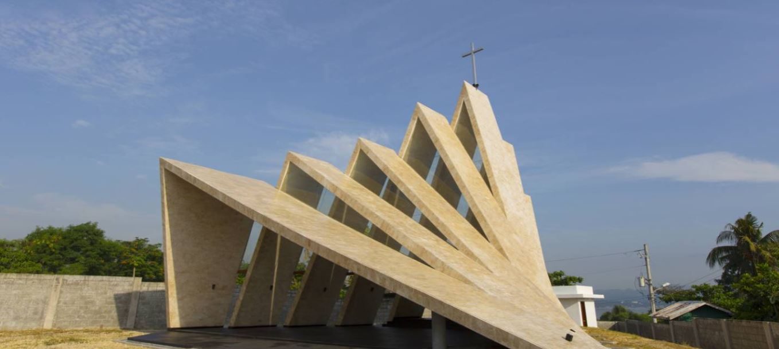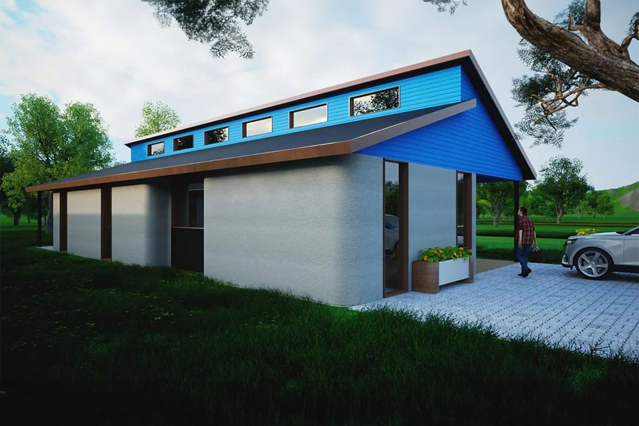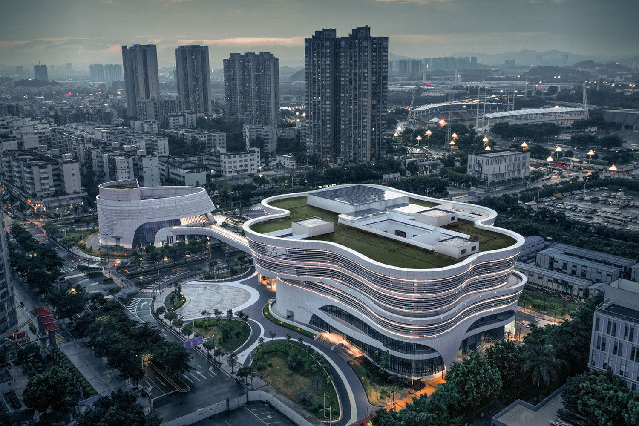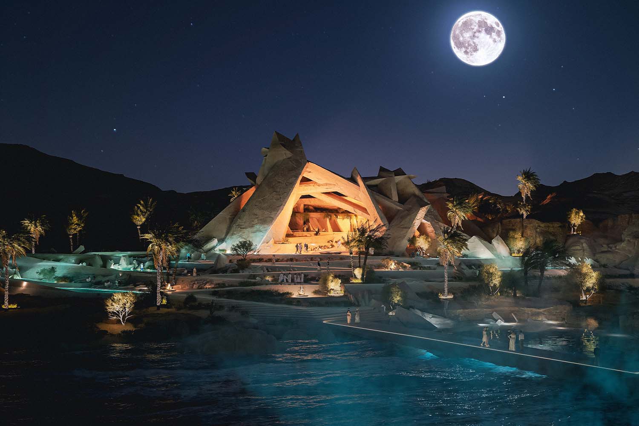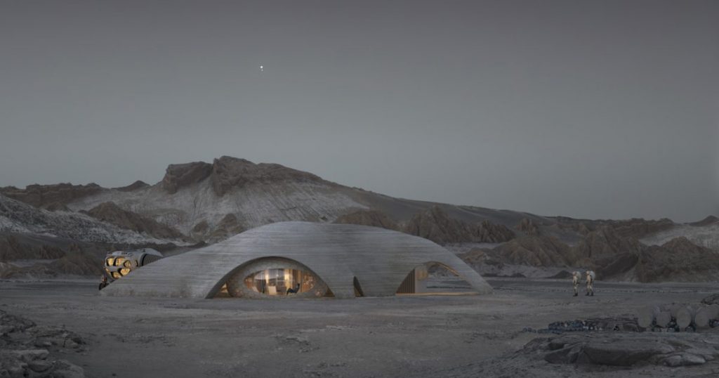
Colonising Mars
The Soviets as well as NASA became interested in Mars from the 1960s onwards. It started with various fly-by-missions to take photographs of the surface area and, it being Cold War, with a competition of who gets closer, better images and more data from the red, dust-stormy planet. In the 1970s, Soviet Mars landers crashed on the planet or lost connections, shortly after touchdown while NASA landed more successfully.
In the following years, technology improved and it became finally possible to (permanently) install various Mars Rovers on Mars, offering continuous data on the surface, air, and soil. Nowadays, China and India have joined the race to Mars and proposals to reach Mars with manned spacecraft have been made, increasingly in the last 15 years, whether by NASA or SpaceX. This journey would take several months and would leave the first colonizers with various tasks concerning freezing temperatures, water, food and nutrition, oxygen, and perhaps loneliness.
Nevertheless, as technology keeps improving, colonization becomes more realistic and is increasingly exciting for architects and policy-makers. In this article, I want to discuss some of the spatial ideas and proposals for a human Mars habitat and ask some of the questions yet missing from the public debate: If Mars colonization is mainly driven by the USA, will Mars habitats resemble American urban planning? Will Mars consist of mostly indoor spaces, seeming claustrophobic and entirely functional? Will there be spaces for recreation and entertainment? How eco-friendly and sustainable will Mars cities be? Can it be compared to any current model of urban planning, for example, NEOM in Saudi Arabia?
Where to draw spatial inspiration from?
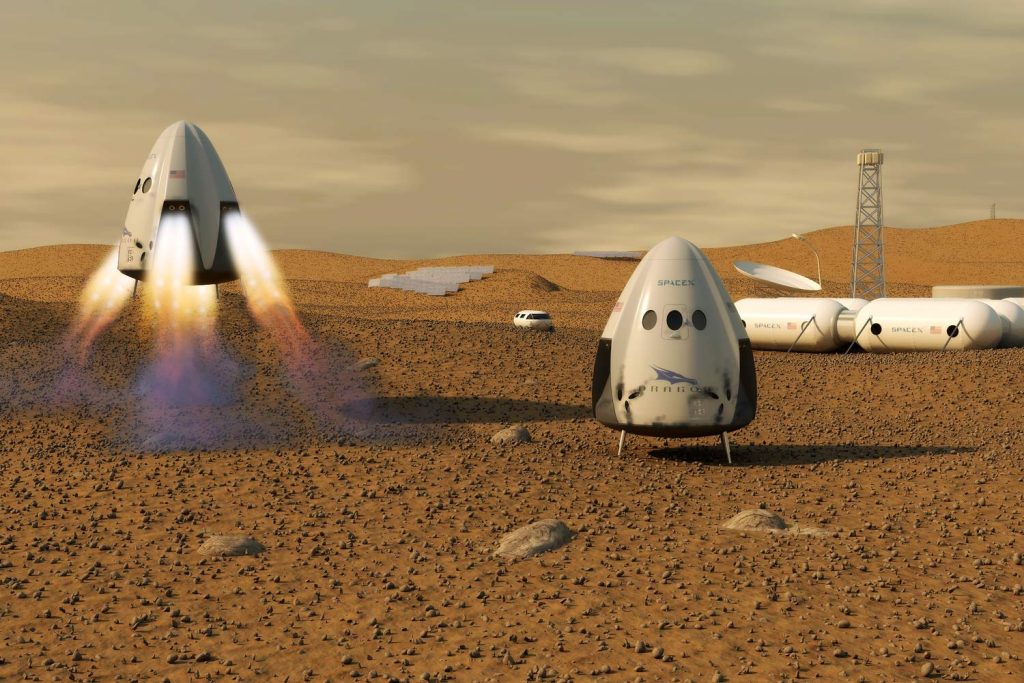
In this explorative article, I will draw on the book The First City on Mars: An Urban Planner’s Guide to Settling the Red Planet by space architect Justin B. Hollander published very recently in 2023. For a start, particular inspiration for Mars architecture can be drawn from the International Space Station (ISS). Quoting various authors, Hollander states that “[the] interior space of the ISS is cramped, but personal space is available for each astronaut, including some degree of soundproofing for privacy. LED lights simulate a circadian cycle for the ISS residents, necessary because otherwise the 16 sunrises and 16 sunsets they see per day could be overwhelming. Mental health is an ongoing issue for the ISS, and some internal audits have raised concerns about long-term health risks of ISS residency, with similar warnings for proposed long-distance missions like a Mars journey.”
Similarly, Moon architecture (or lunar architecture) may serve as inspiration: “[…] NASA has two elements in mind: 1) foundation surface habitat and 2) habitable mobility platform. […] [A] simple foundation surface habitat that sits permanently on the surface and acts as a base of operations, while the habitable mobility platform allows astronauts to explore great distances away from […] Base Camp, providing mobile accommodations for eating, sleeping, and life support.”
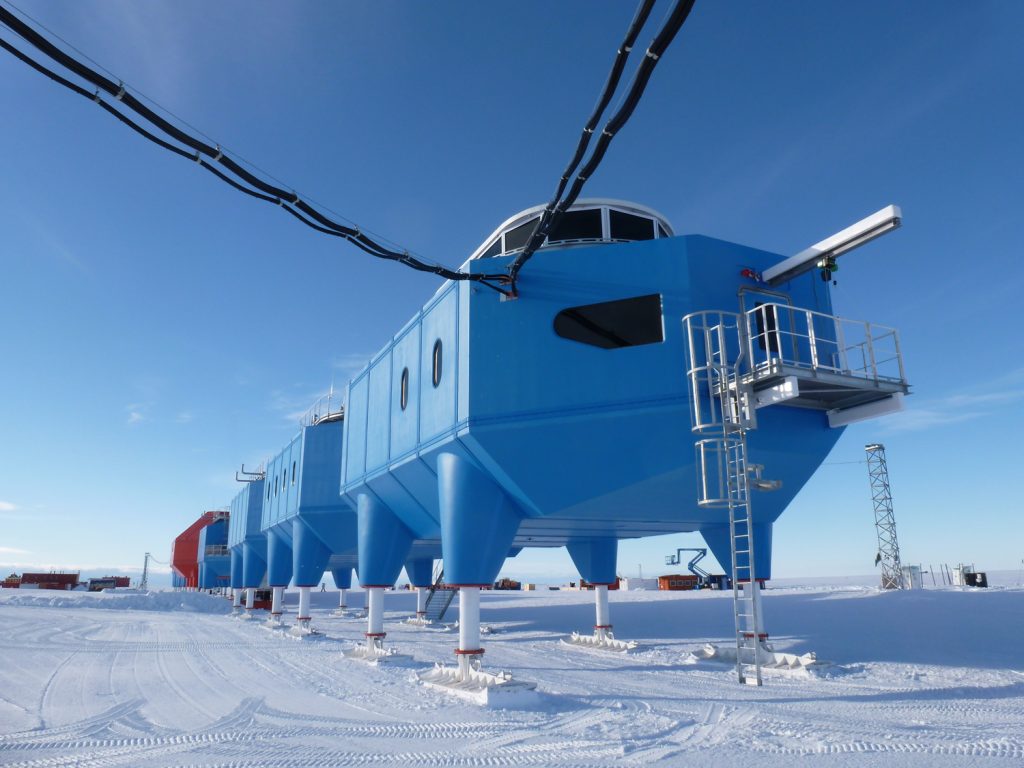
Lastly, inspiration may come from the Antarctica research stations, allowing us to understand what attention to design is necessary: “[T]he inattention to aesthetics is linked to a broader psycho-social dystopia that some have reported existing at McMurdo. The remoteness of the base and its drab buildings contribute to a sense among some inhabitants that Antarctica is an unwelcoming continent, and that psychological hazards are more significant than physical ones. There are exceptions. Elsewhere in Antarctica, architects, scientists, and engineers have experimented with a limited number of other building design forms and styles to achieve warmth for occupants.“
Architectural possibilities
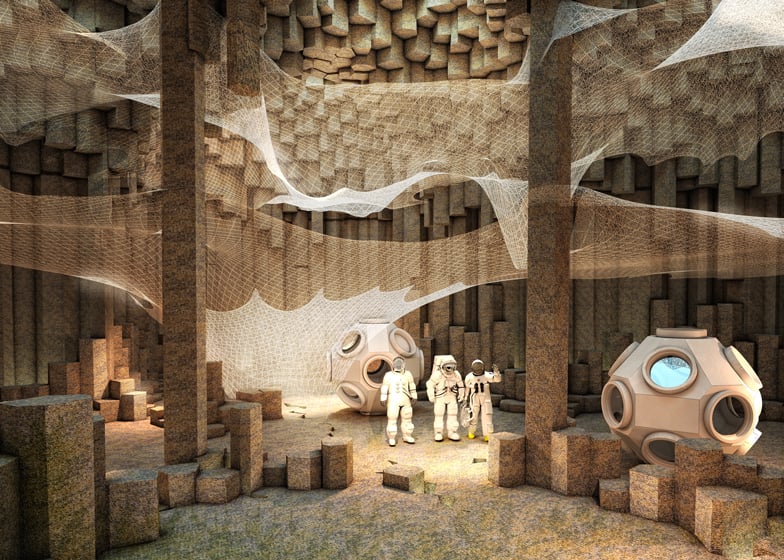
Inspiration for architecture on Mars may however not only come from existing technical research stations. Generally, two different design approaches – which perhaps might be combined in Martian reality – can be distinguished: underground and overground architecture. Starting with underground, “[t]he German architecture firm ZA Architects developed a plan for an initial Martian base in collaboration with the Dessau Institute of Architecture (DIA). Their base focuses on building underground spaces, protecting people from radiation, and putting them in an environment with a relatively constant temperature. They begin with the premise that advanced robots can be sent to Mars to excavate massive caves deep into the surface. […]. This design […] [relies] on the existing structure of the Martian geology to provide support for walls and roofs.”
Combining underground and overground, Foster and Partner have suggested […] “93-square-meter habitats can be built with little human intervention. First, a series of entry modules are parachuted down to the Martian surface, where they begin to autonomously scout out and excavate their own 1.5-meter-deep crater. In the next two steps, inflatable habitat pods are parachuted down to Mars and then move themselves into the newly created craters, where they self-inflate and self-connect to one another via an airlock. In the fourth step, small robots employ additive manufacturing techniques to fuse regolith into the concrete using microwaves, creating the rigid exterior protective shell for the inflatable habitats. […]
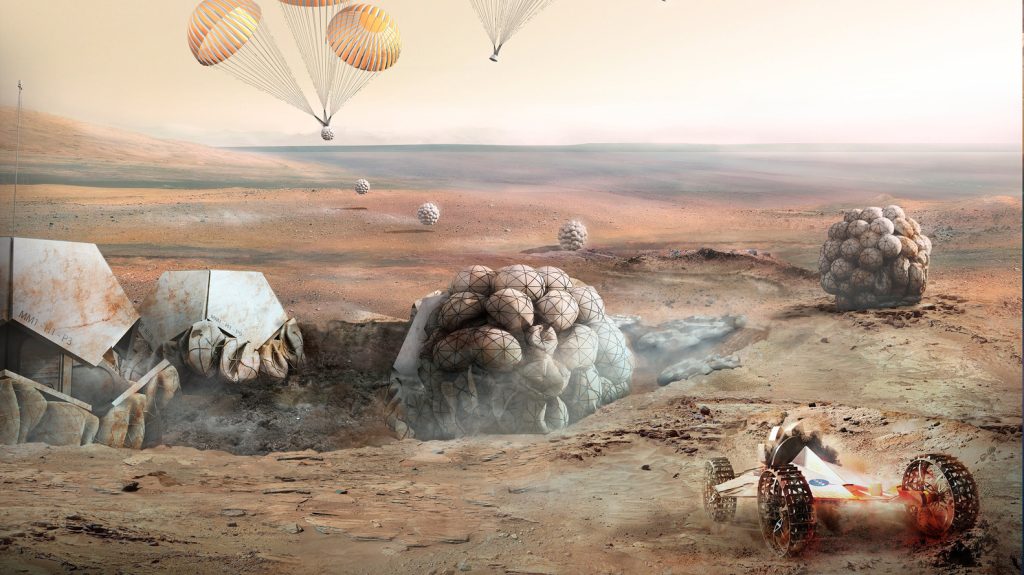
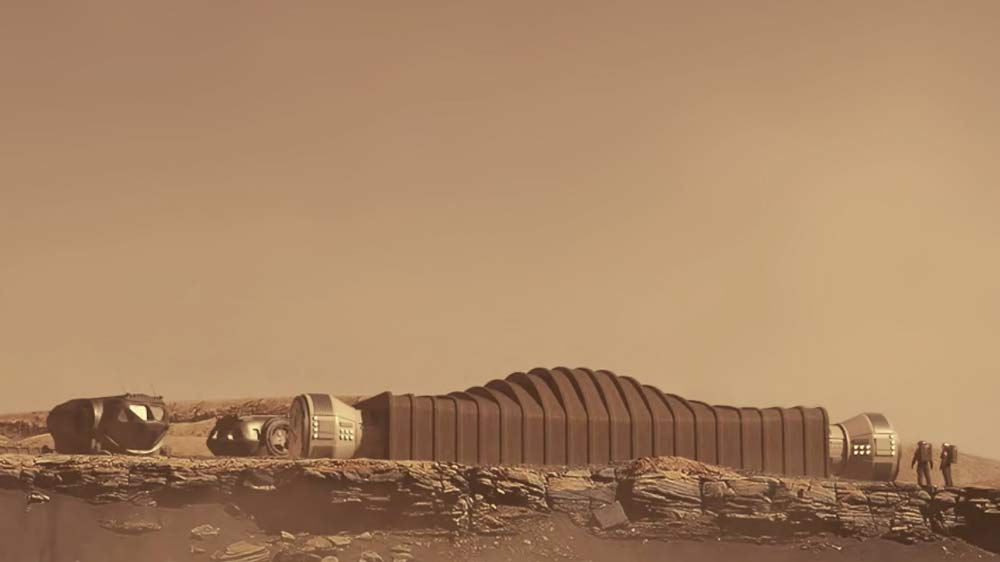
While the previous two designs both heavily utilize 3D printing and additive manufacturing, the unique partnership of ICON and BIG puts robotics at the very center of the stage. BIG and ICON imagine that the Mars Dune Alpha will sit on the Martian surface – quite different from the previous two designs that submerged living quarters. The design uses 3D printing to create a rigid shell structure that would protect inhabitants from radiation and micrometeorites. Using a rectilinear form also differentiates this design from the ZA Architects and Foster + Partners designs. […] Not as evident in the plan view, Mars Dune Alpha will feature varying ceiling heights (accommodated by the domed roof) to avoid what BIG calls “spatial monotony,” along with centralized and customizable lighting, sound, and temperature controls to ‘support the daily rhythm and well-being of the crew’ (D’Angelo 2021). This explicit attention to psychological and mental health considerations is valuable, though the paucity of windows or access to sunlight undermines that objective.”
Lastly, a group of young architects from Arkansas has suggested an “[…] entire concept [that] embraces modularity, where units are built and then connected to the existing system as needed. The concept revolves around a central greenhouse pod, with additional units available to attach on all sides. The habitat units are each divided into three types of delineated spaces for sleeping, working (laboratory), and socializing (communal) (Torbet 2021). Zopherus’s lead designer, Trey Lane, explained in an interview that it was important to segregate those three activities (and others could be added due to the modular nature of the design) so occupants could psychologically separate those functions and maintain sound mental health.”
Spatial Key Ideas
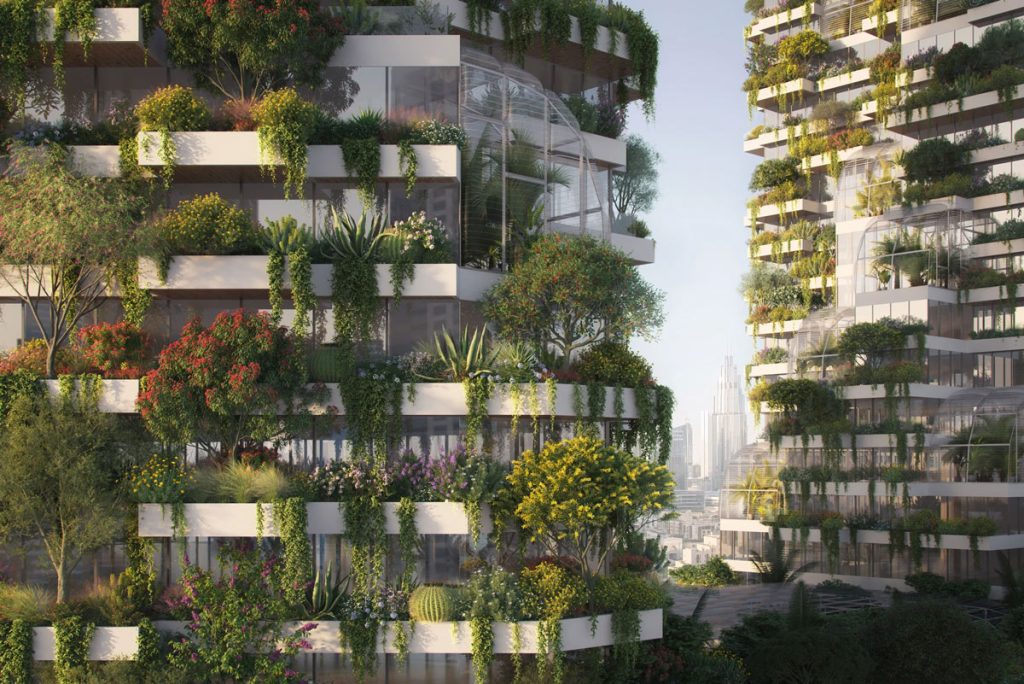
In the previously mentioned proposals for the first settlement on Mars, there are certain key ideas worth mentioning: For one, to deal with radiation and extreme temperatures, the spaces need to be sheltered, whether underground or with some form of roof or dome. Especially for underground designs, sufficient sunlight is as essential as allowing residents to form an eco-friendly relationship with the new home – that is, by offering a view of the landscape around them.
Next, colonizing Mars needs to be quicker than the several thousand years it took to urbanize Earth, so architecture needs to be modular, and easy to adapt and assemble, such as using 3D-printing systems and a high degree of robotization. Here comes also the question of necessary and available Materials into play: Hollander writes: “Some construction materials may need to be brought from Earth, like metals, fabrics, and membranes, but minimally manufactured regolith can produce remaining needed materials like bricks, ceramics, glass, and concrete.”
And even if all these materials are brought to Mars, one issue remains: The first habitat of Mars needs to somehow construct itself. Due to the temperatures and radiation, the first residents cannot simply exist outside to construct a habitat but need to safely arrive into an existing space. According to Nelson and Dempster, to simulate such living conditions, the Arizona Biosphere – an ecological habitat within a dome completely cut-off from the outside world – is often used: “Two architects of these experiments wrote about their efforts and the power of the closed loop. […]. While humans do not provide quite enough output to be recycled and reused, we almost do. Hence, a focus on infrastructure that is well-planned aims for a closed loop, and integrates all food, energy, water, and waste systems is essential.”
Livable, but not worth living
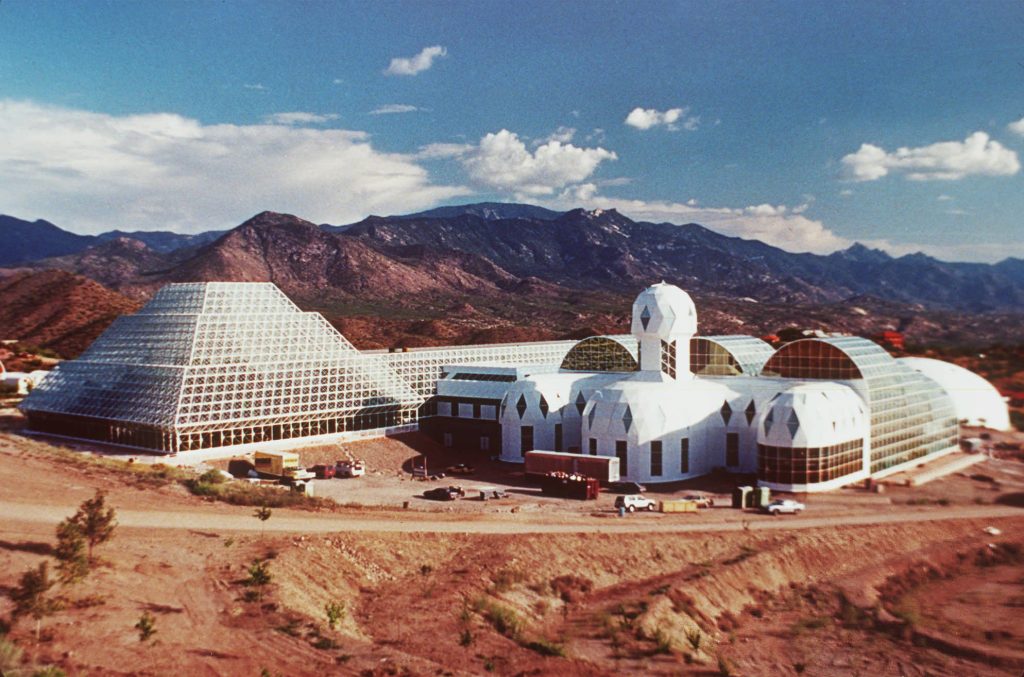
So far, I have discussed essential requirements. Additionally, Hillinger offers several further considerations: Public Spaces – centrally located public gathering spaces are essential; access to sunlight and greenery should be integrated; Prominent Public Buildings – in or close to the central public gathering spaces should be reserved a location for important public buildings, including governmental and market, uses; Spirituality – the form, uses, and design of the settlement should consider metaphysical dimensions; Design for high-density, mixed-use development; Initial commercial functions can include mining, tourism, private research, and support functions.
Over time, settlements could be developed enough to get involved in trade operations within their own borders and with other settlements. It is obvious, that in the beginning, engineers, physicists, and biologists are the main relevant figures. But these technical considerations aside, how long does it take for life to be worth living on Mars? The complexity of life on earth might need to be reproduced – with cafés, sports and arts, and philosophers and sociologists. Such a more complex life might eventually become part of the Mars storytelling, but for now, one may have various open questions: Will there be internet? How will it feel to be in a Martian public space? Which recreational activities will be provided? How can people express themselves there and where do they turn in case of loneliness?



