King Toronto Residences are set in a transitional area of Toronto between the tall towers of the Central Business District to the east and the low-rise neighborhoods in the northwest. Located at the meeting point of three 20th-century neighborhood parks, the building is organized as a traditional perimeter block with a public park and plaza in the center.
The site includes several historic buildings, which King Toronto wraps around like a new organic frame. Each building unit is set at the size of a room, rotated 45 degrees from the street grid to increase exposure to light and air. The resulting urban volume is an alternative to the tower and podium typology prevalent in Toronto. It echoes some of Moshe Safdie’s most revolutionary ideas from Habitat 67 in Montreal, but rather than a utopian experiment on an island; it is nested in the heart of the city.
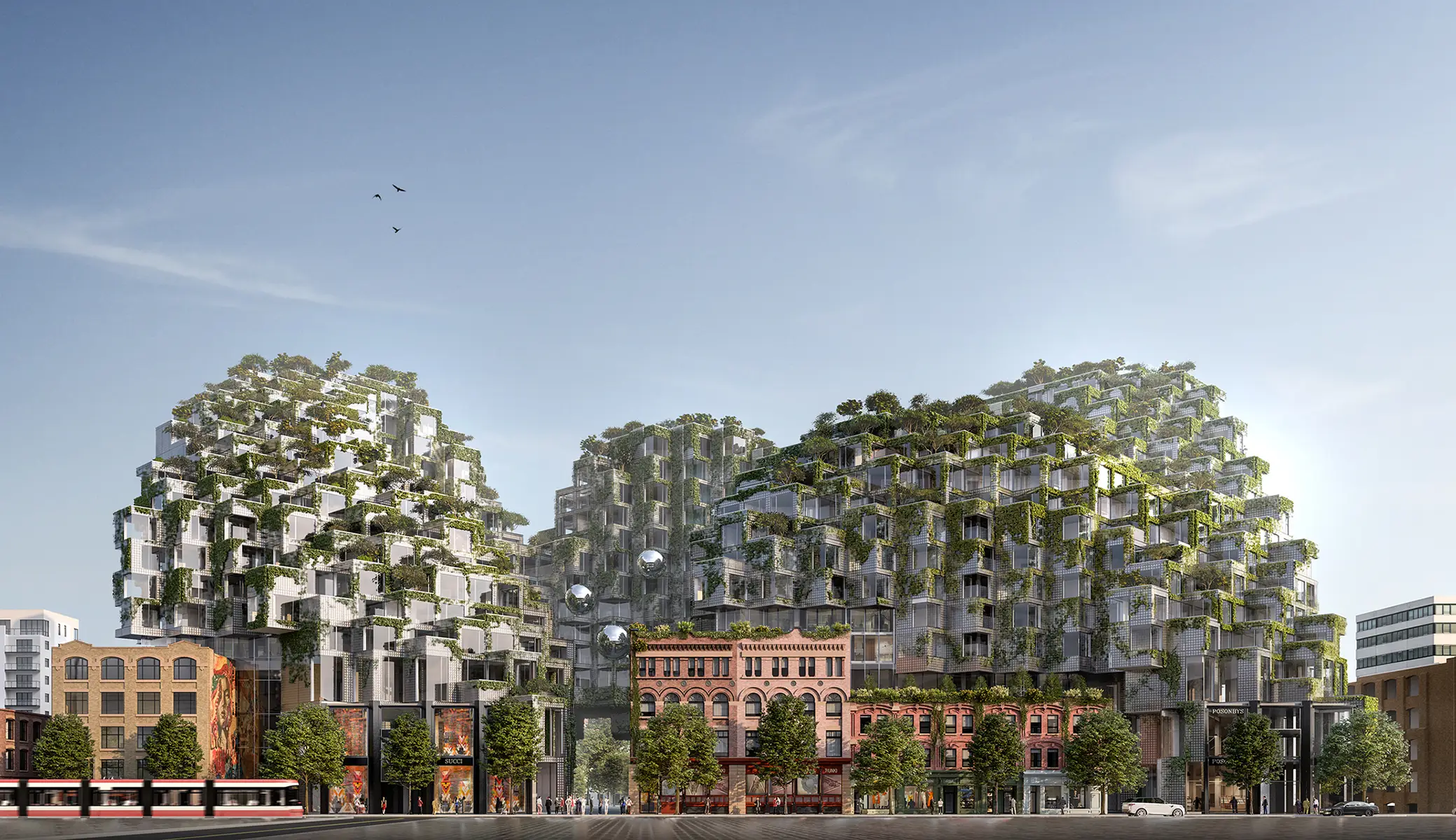
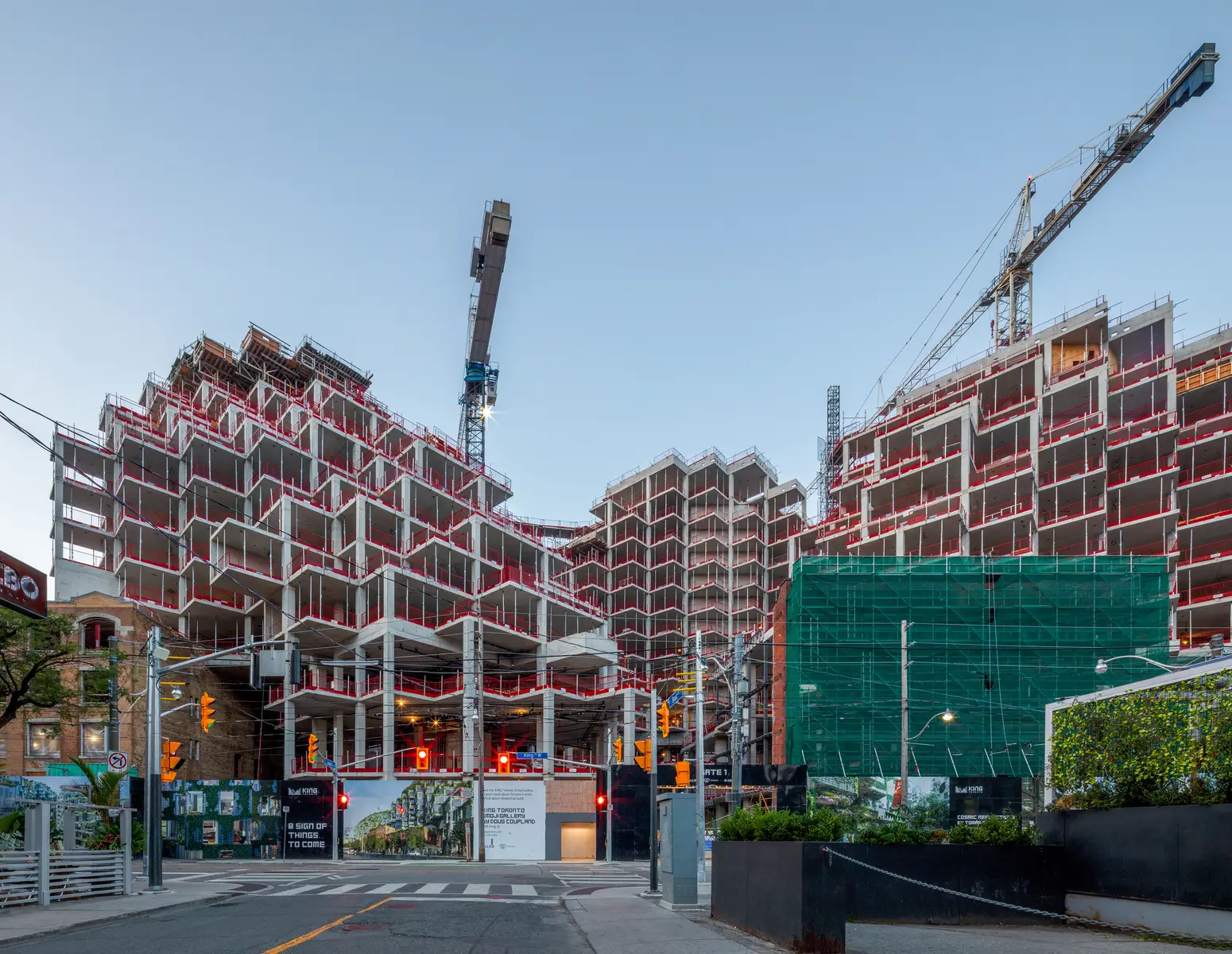
“With King Toronto, we wanted to find an alternative to the tower and podium you see a lot of in Toronto and revisit some of Safdie’s revolutionary ideas, but rather than a utopian experiment on an island, have it nested into the heart of the city. It would be strange if one of the most diverse cities in the world had the most homogenous architecture.” Bjarke Ingels — Founder & Creative Director, BIG
The existing city block at the site was developed a century ago with a network of lanes and passages; today, it’s home to a variety of restaurant patios and back entrances. BIG’s scheme picks up on this logic by integrating similar, publicly accessible pathways within the structure itself.
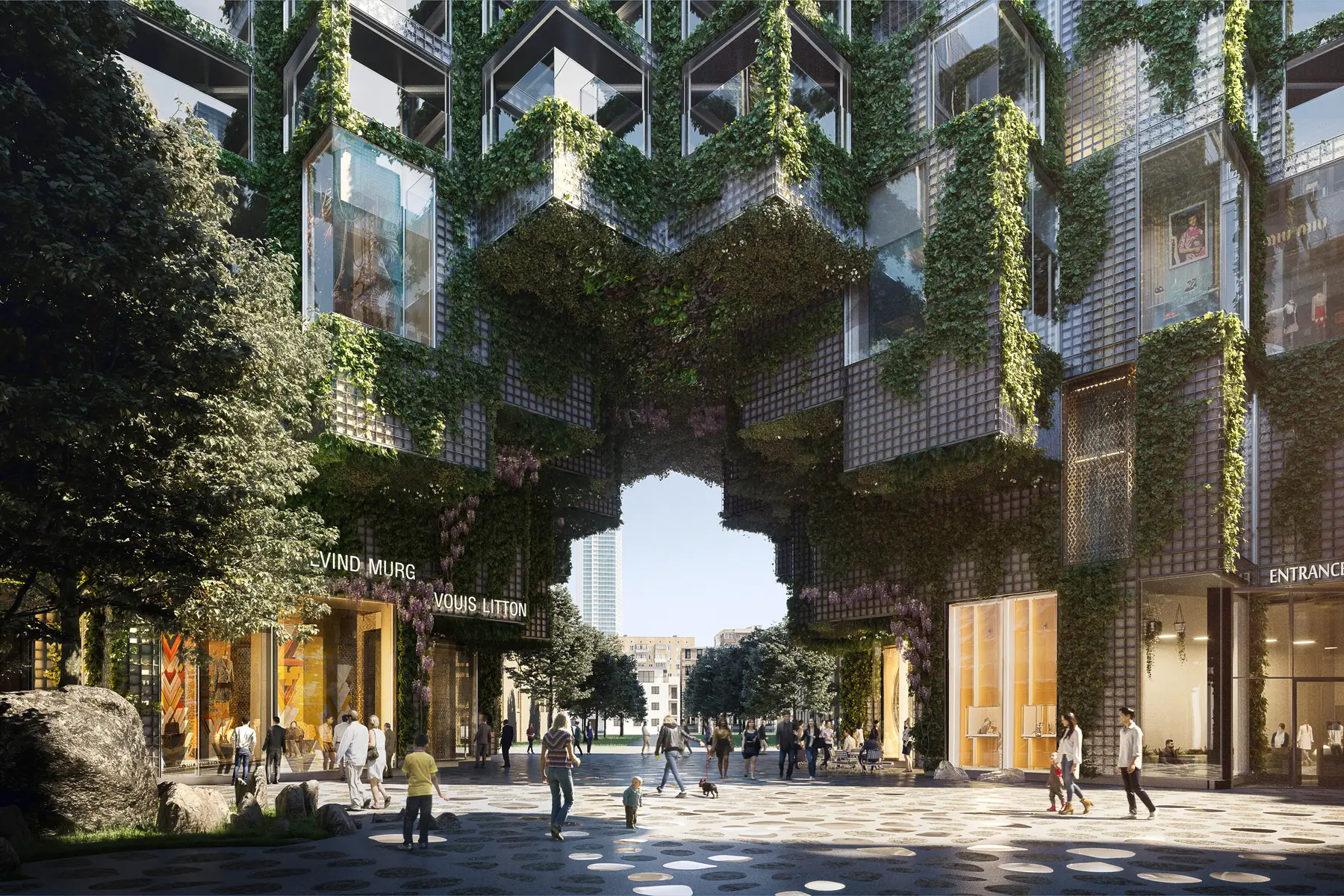
Balancing Green Space and Urban Life in King Toronto
Organized as a traditional perimeter block with a public plaza in the center, King Toronto rises as a pixelated hilltop of housing, retail, and offices – avoiding the footprints of heritage buildings that already exist.
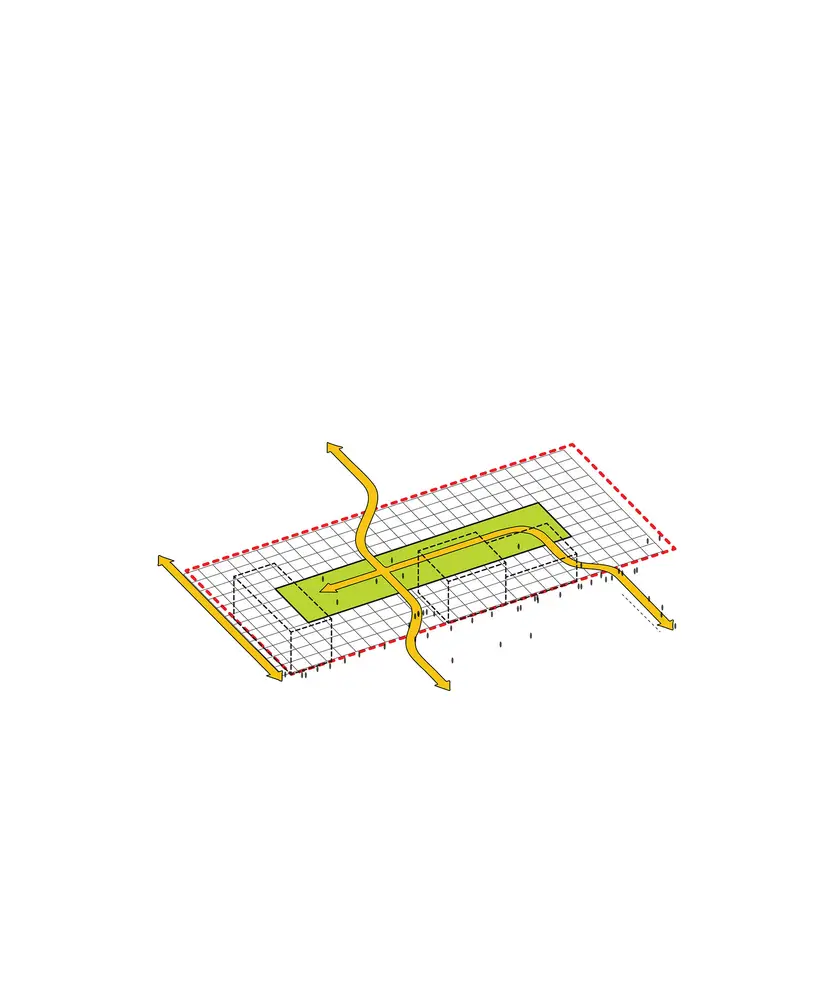
Courtyard Connector— A central courtyard, shaped by the site’s perimeter, connects a neighborhood network of pedestrian pathways.
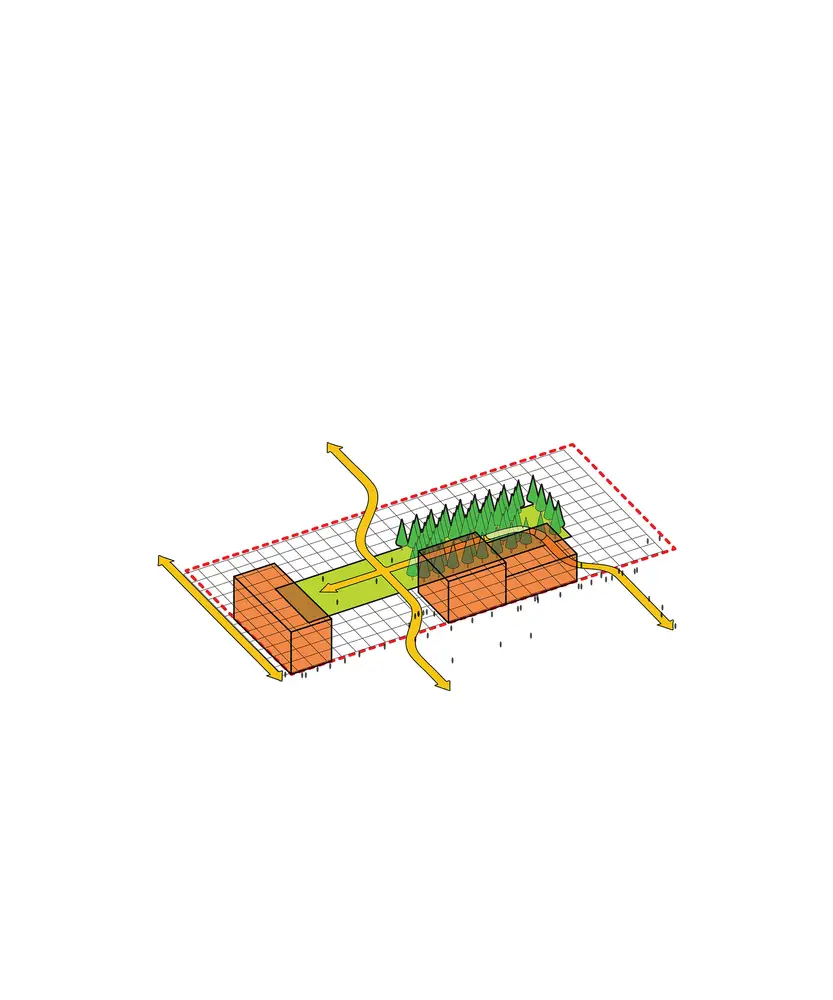
Heritage Buildings— Existing heritage buildings are preserved as volumes within the complex. They are not merely conserved but reclaim a central role in the public realm within the development.
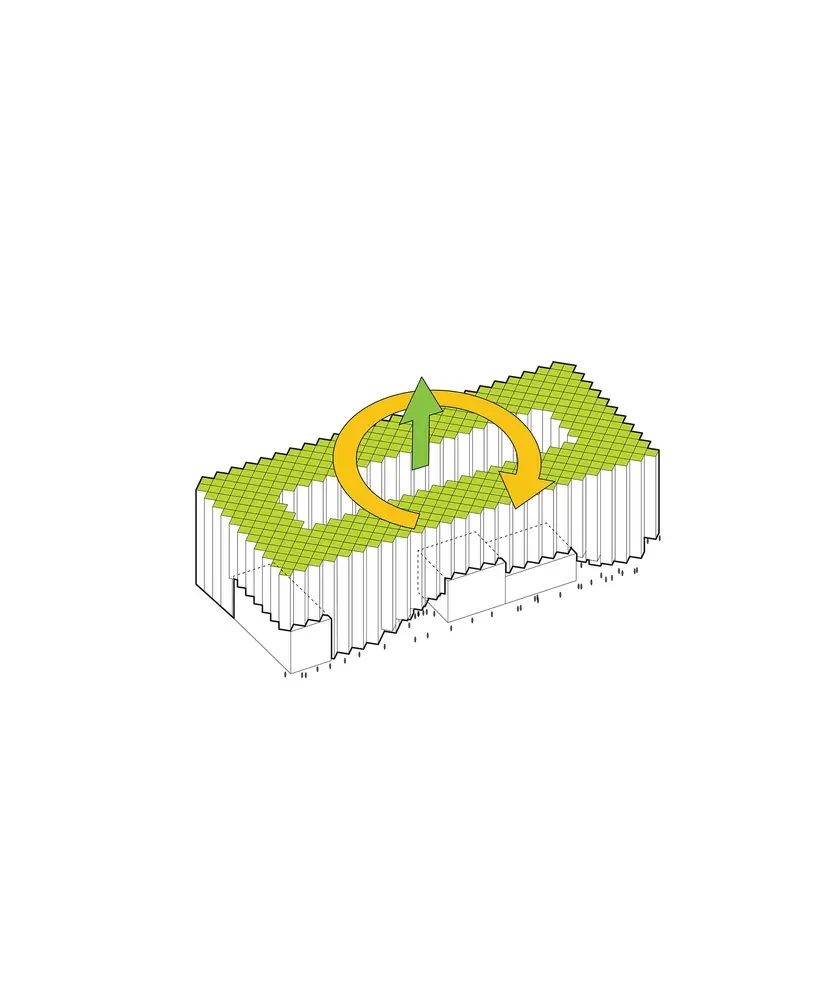
Extrusion— The grid surrounding the courtyard is extruded upwards and rotated 45 degrees to open views and increase sunlight exposure for interior spaces.
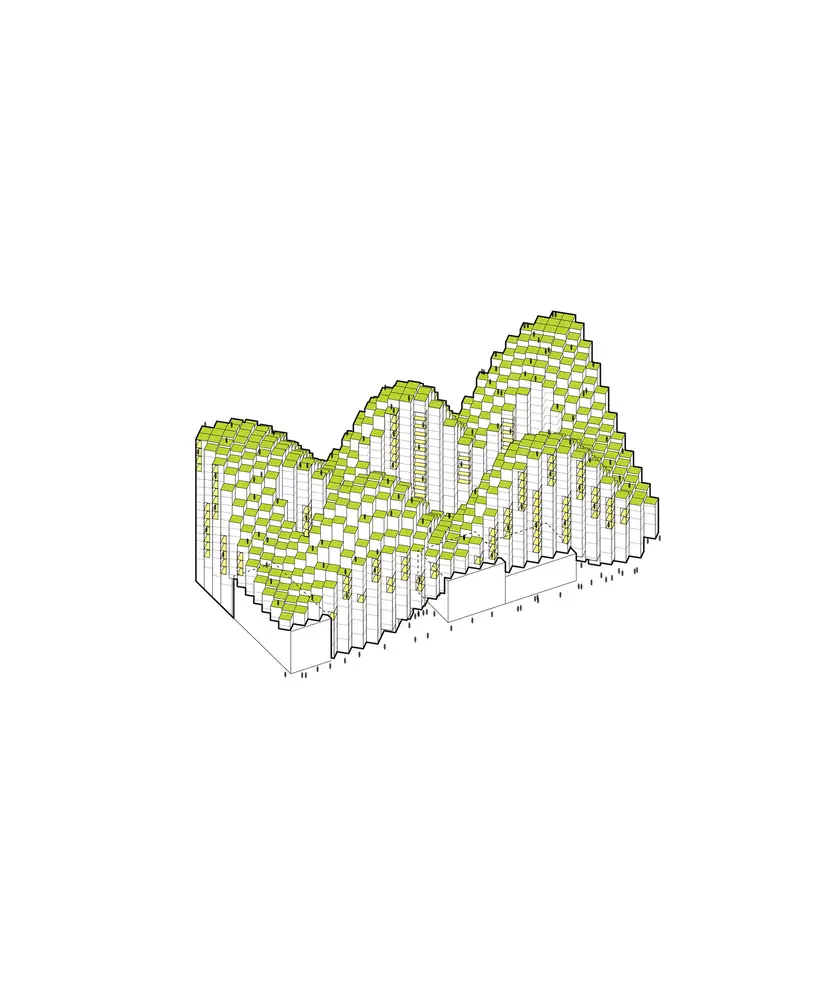
Outdoor Living— Each residential unit has direct access to outdoor space. The topography of the peaks and valleys provides terraces for larger units, while others have balconies stacked along the building’s perimeter.
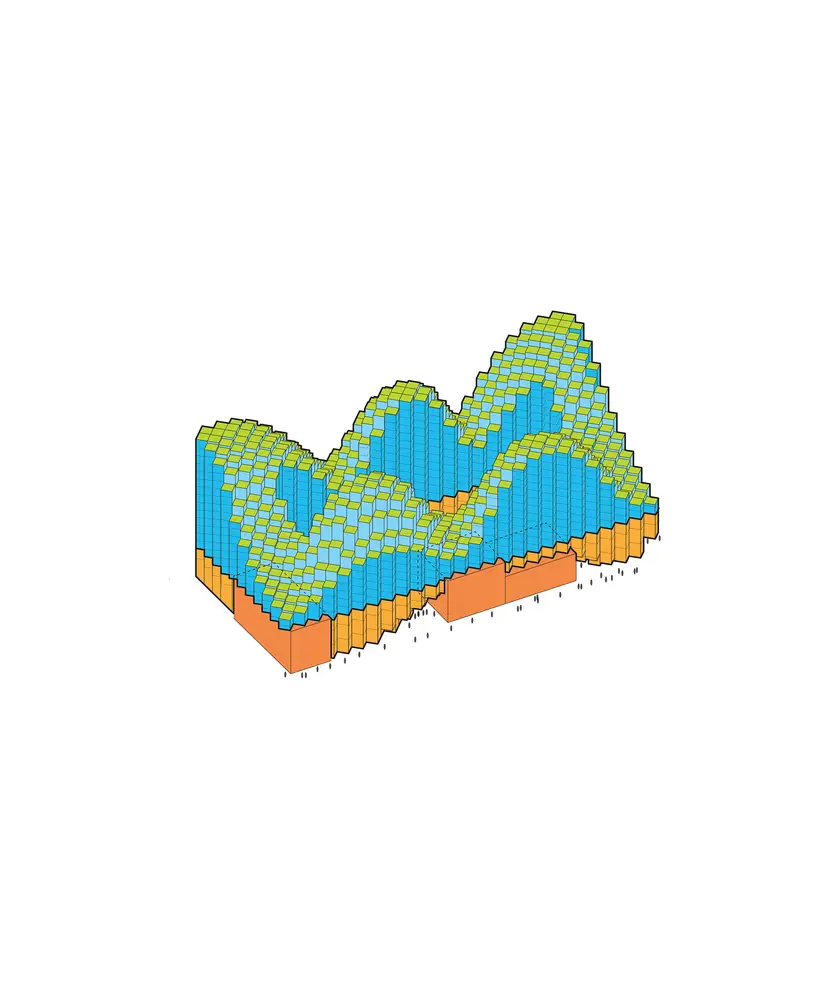
Program— Areas for retail and boutique office space correspond with the height of the heritage buildings, while residential units occupy the peaks and valleys above.
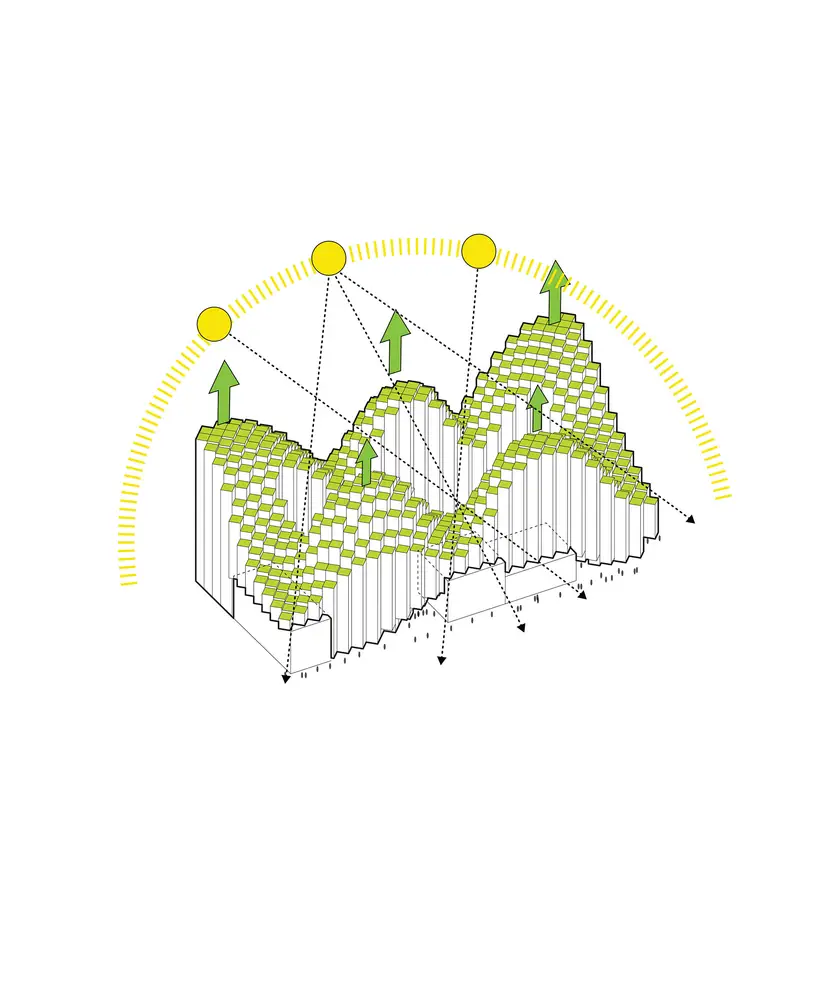
Peaks and Valleys— The roof surface is manipulated to form peaks and valleys that allow sunlight into the courtyard, organizing the housing into separate volumes. The undulating design allows light to reach King Street all year round.
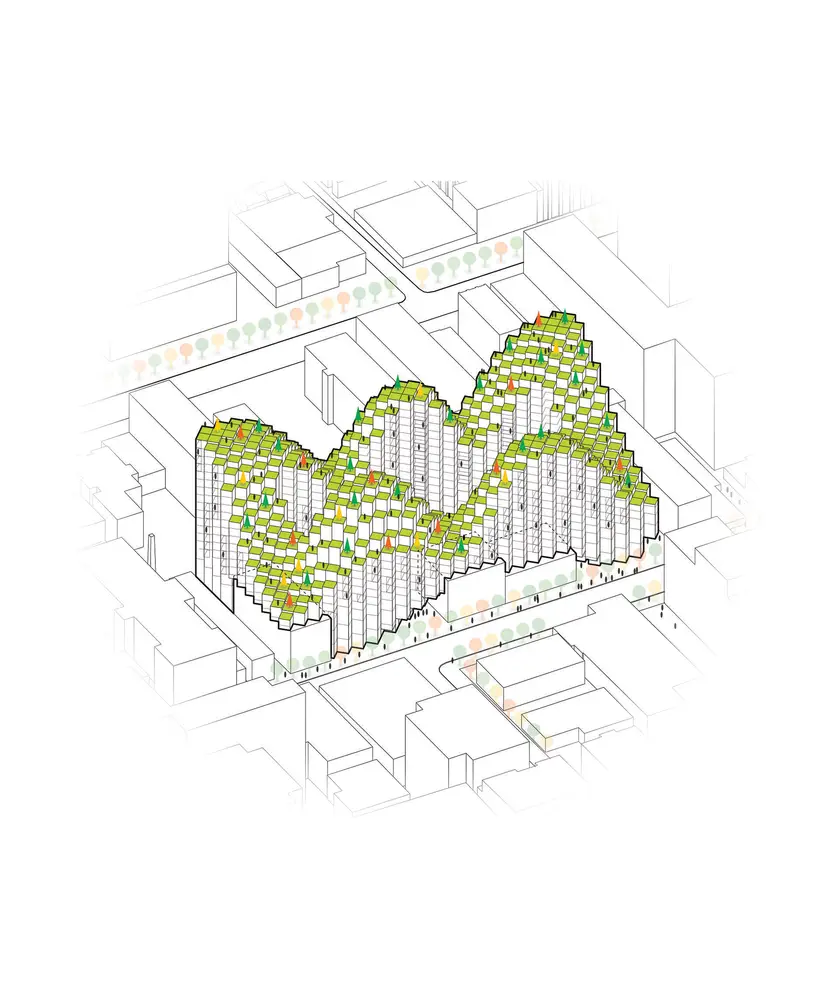
Productive Typography— Private terraces are landscaped to provide tenants with open green space typically reserved for suburban environments. Shared terraces provide communal areas and the potential for urban farming.
“At the core of our design we hoped to answer the question, how can architecture create community? We thought of this project as a way to demonstrate how architecture can meet some of society’s challenges.” Ian Gillespie — Founder, Westbank
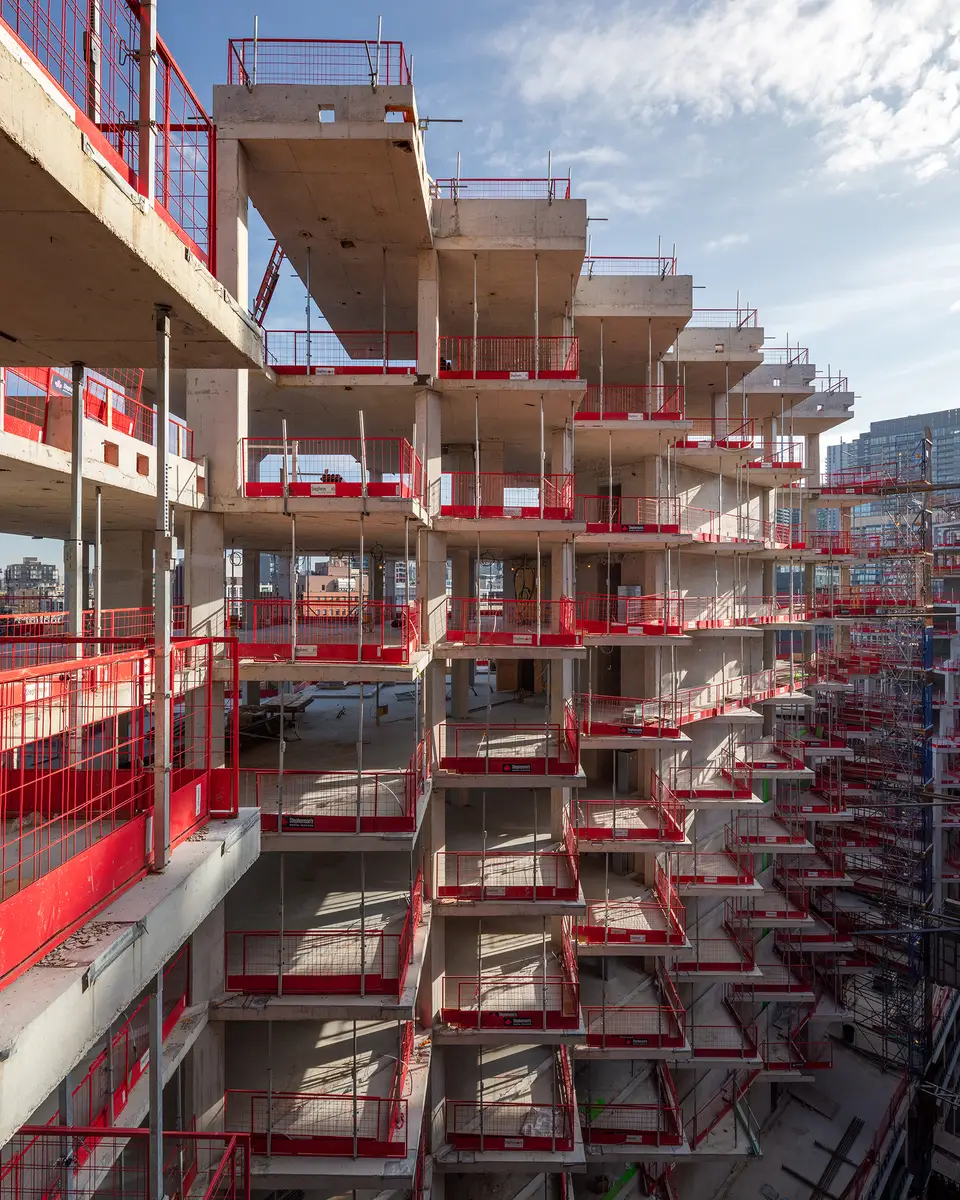
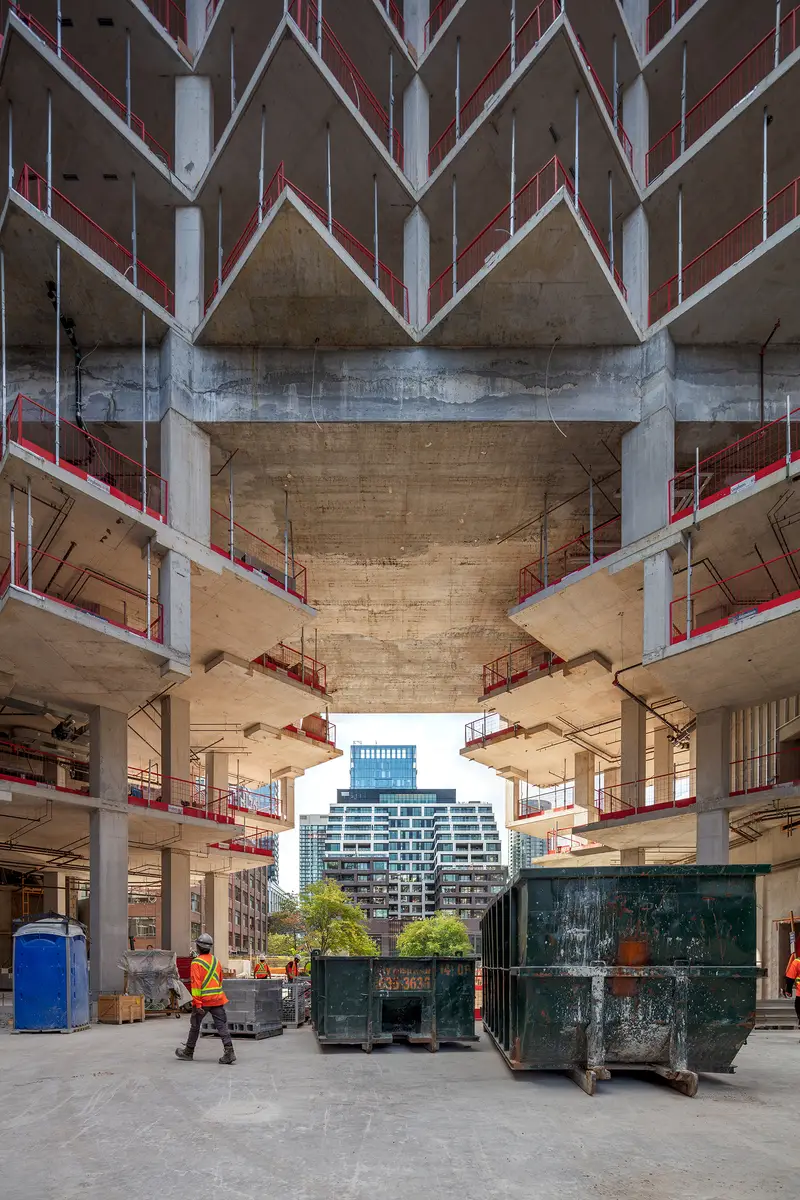
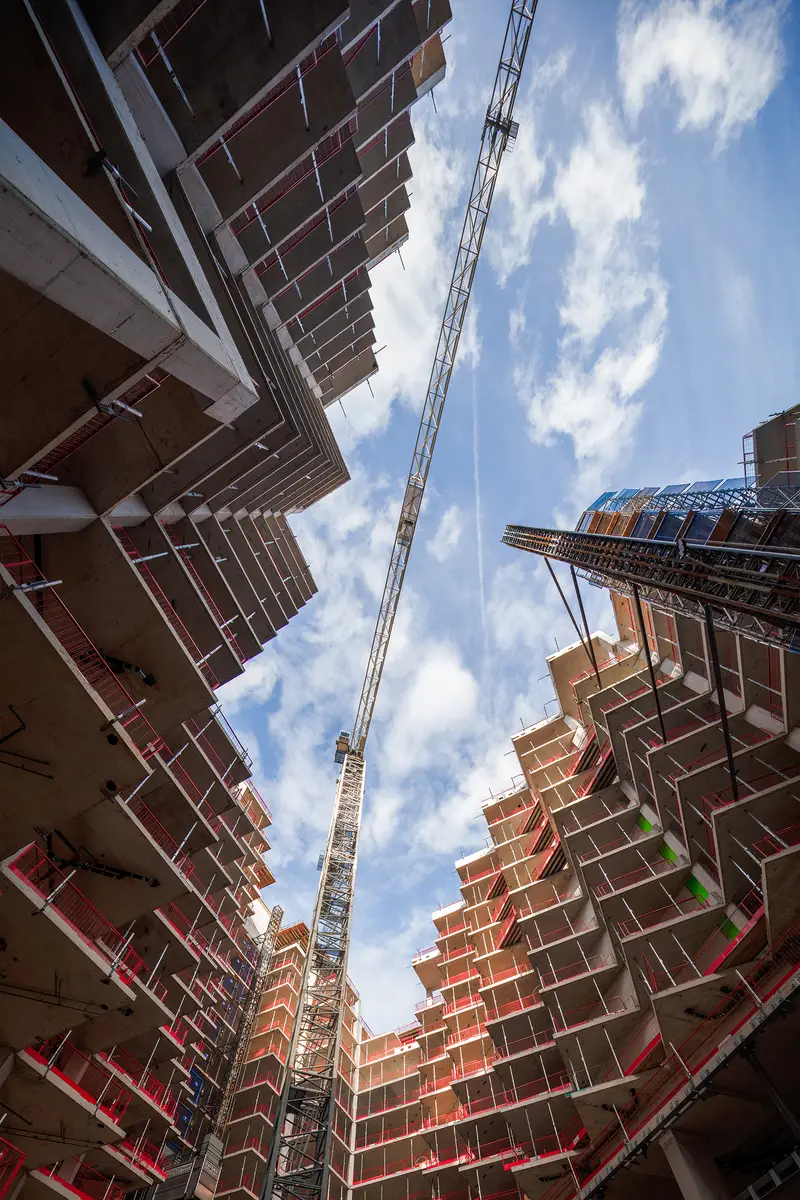
The plaza is defined by two distinct atmospheres: a lushly landscaped forest paired next to an urban, hardscaped court. The resulting balance between these perceived opposites is a reflection of Toronto’s current state of rapid redevelopment: the union of old and new, an open community atmosphere in an intimate setting, and calming green scenery within a bustling urban context.
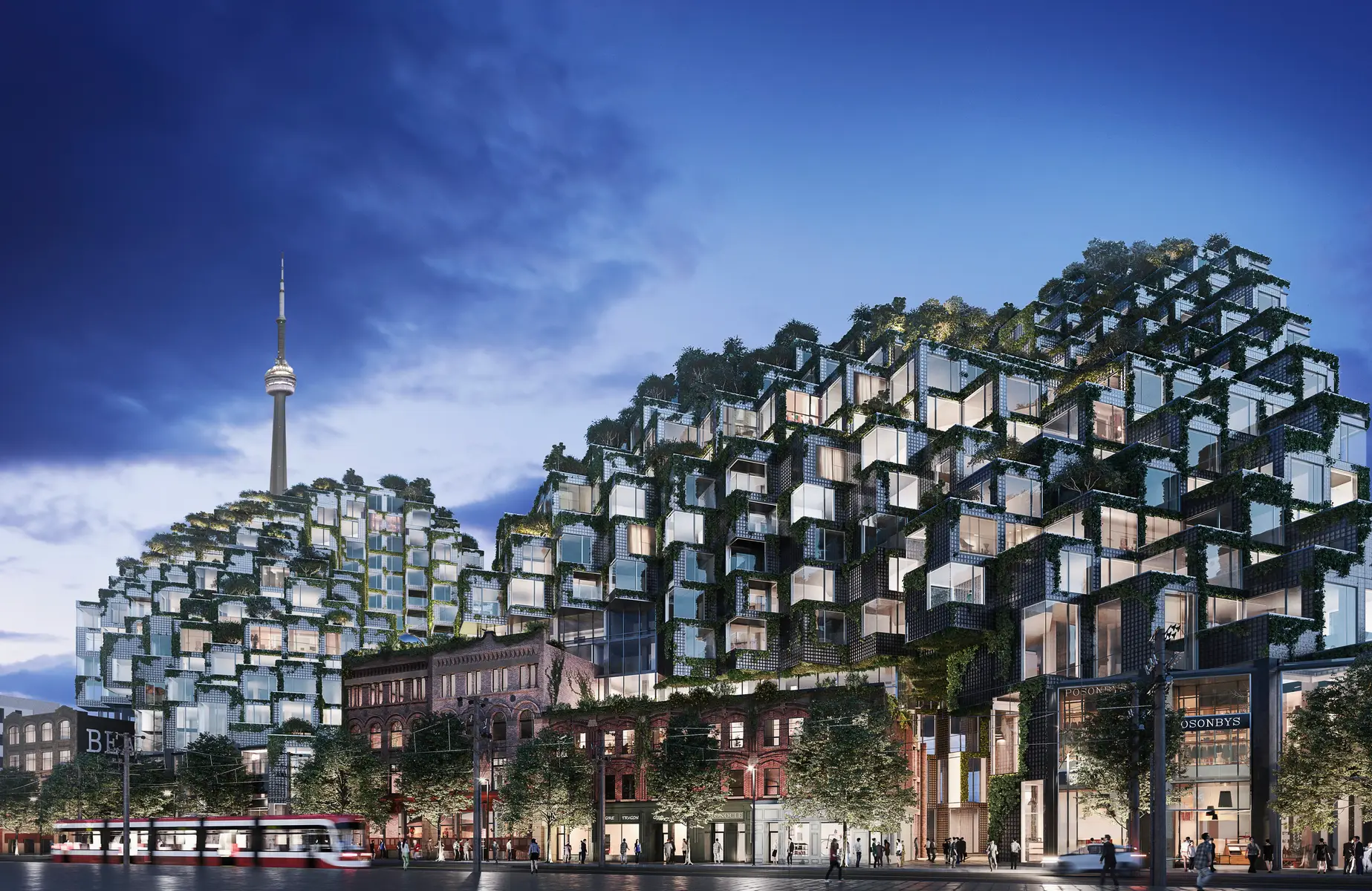
An organic palette inspired by modernist Scandinavian architecture expresses the theme of warmth while creating calming, modern spaces.
Rotated Units and Lush Terraces
King Street’s topographical roofscape forms four mountains oriented towards the north, south, west, and east around a central courtyard. Each peak overlooks a different part of the city and rises above the expansive public realm at grade. Atop each of the four mountains, two penthouses form floating sanctuaries above the urban neighborhood of King Street West.
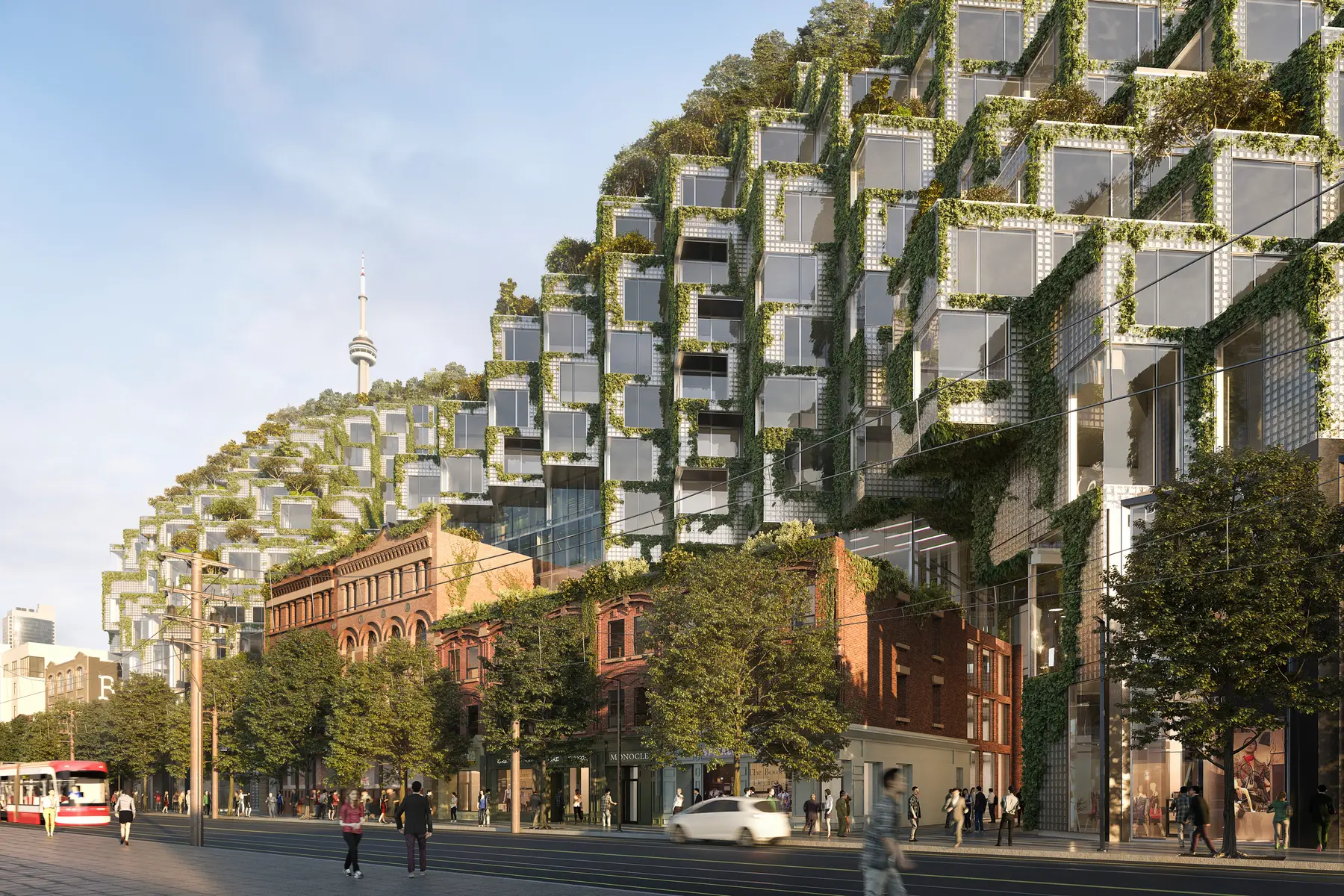
Each pixel is set at the size of a room and rotated 45 degrees from the street grid to increase exposure to light and air. At the base, pixels lift to provide 24/7 access across the courtyard, while the roof surface is manipulated to allow sunlight to penetrate the entire building, creating space for green terraces attached to each unit.
The resulting undulating façade is a connective topography – allowing increased circulation through the neighborhood while creating an abundance of green space normally reserved for the suburbs.
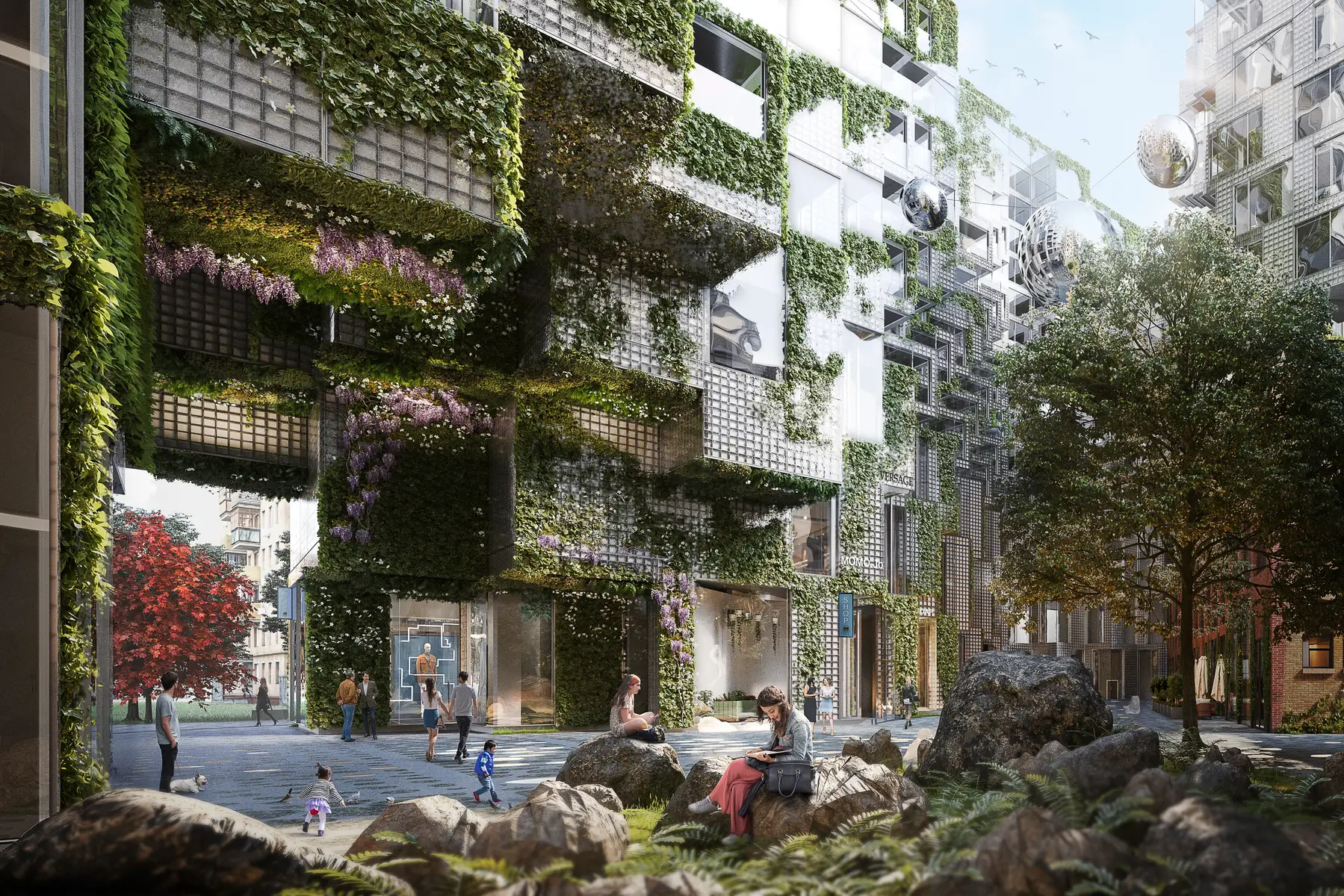
Project Details
Project Name: King Toronto Residences
Location: Toronto, Canada
Partner in Charge: Bjarke Ingels, Thomas Christoffersen
Typology: Residential
Size: 81,843 m2
Status: In Construction
The project description is provided by BIG.
Learn with PAACADEMY: Attend workshops at PAACADEMY to learn from the industry’s best experts how to use advanced parametric design tools, AI in design workflows, and computational design in architecture!



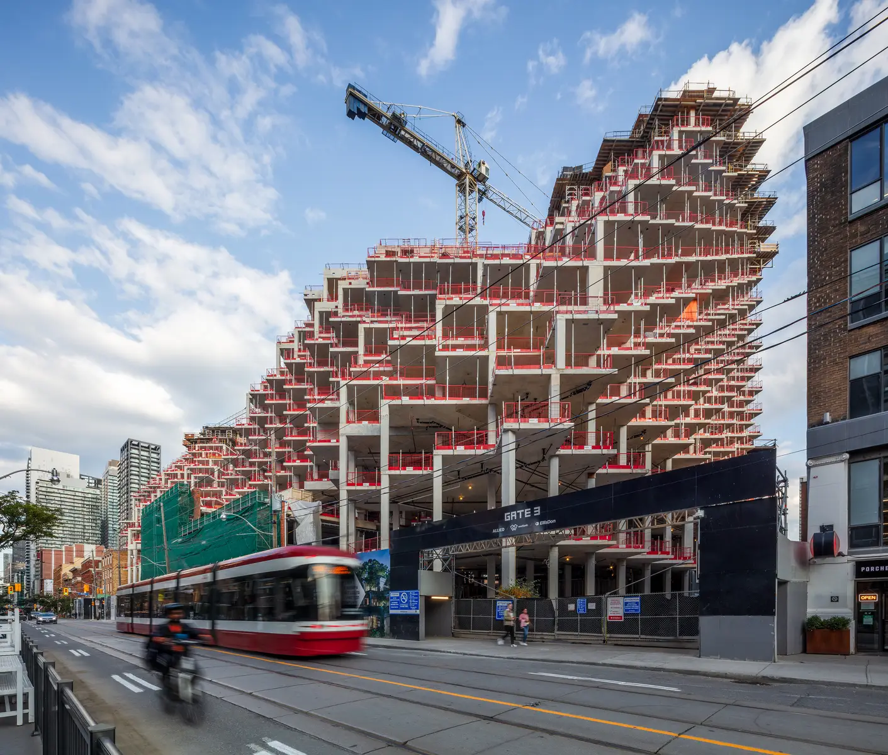
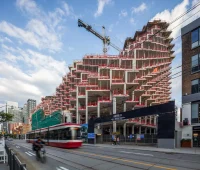
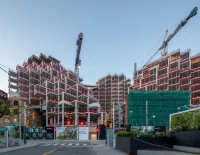
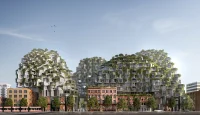
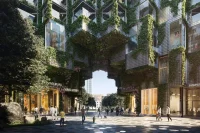
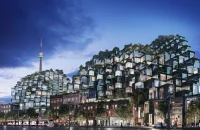
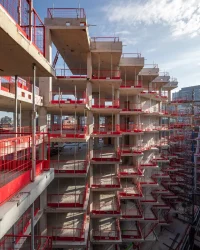
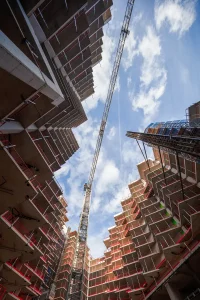
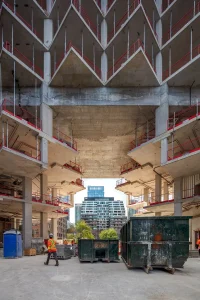
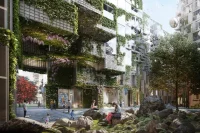
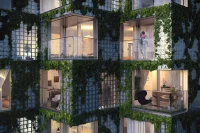
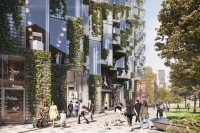
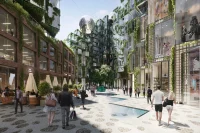
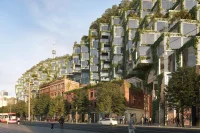
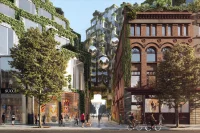
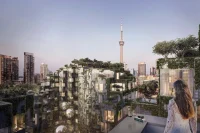
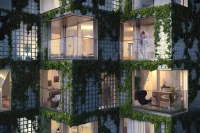
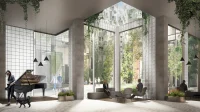
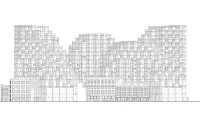
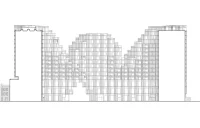
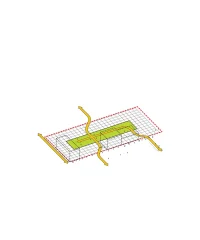
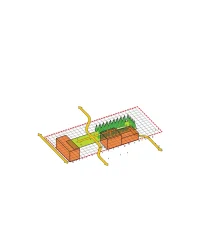
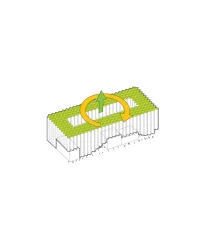
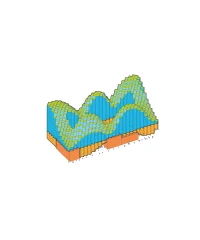
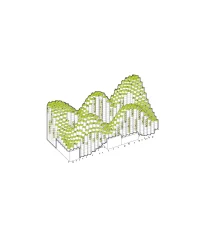
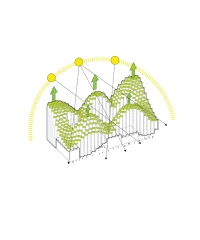
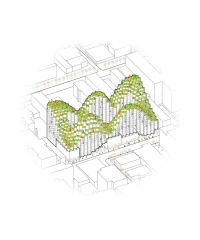
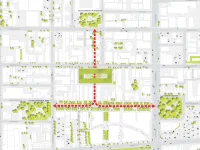
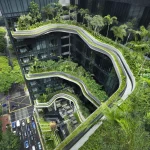
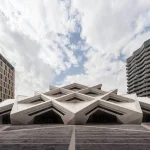
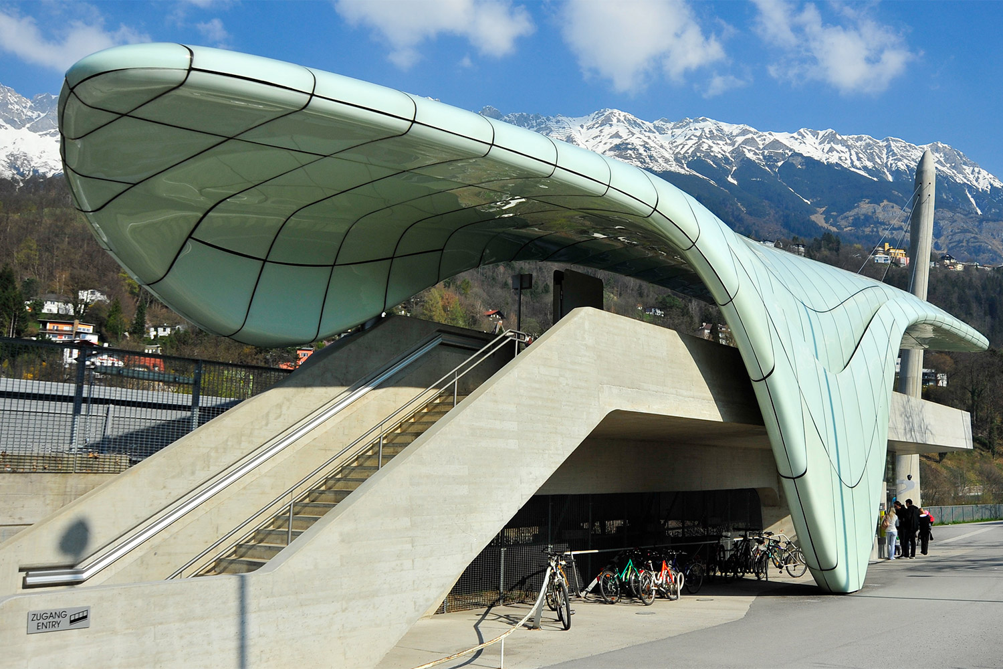

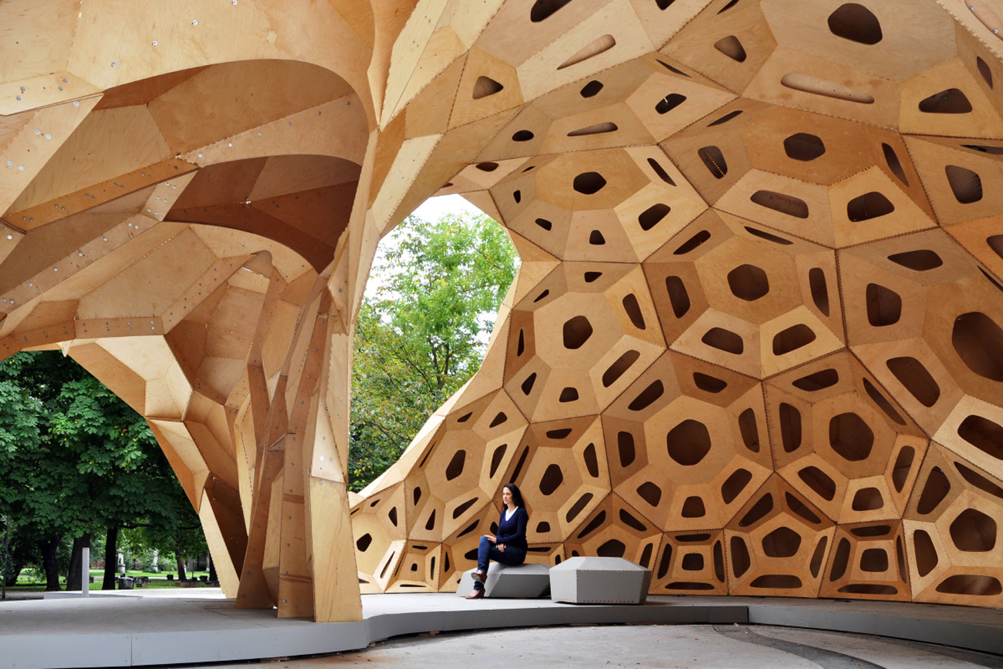
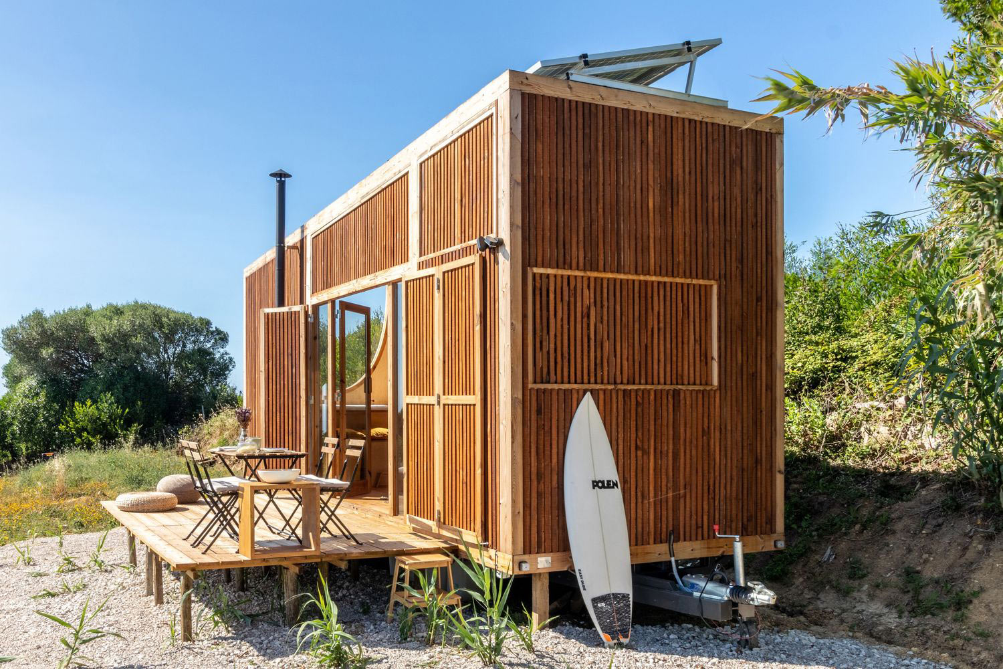
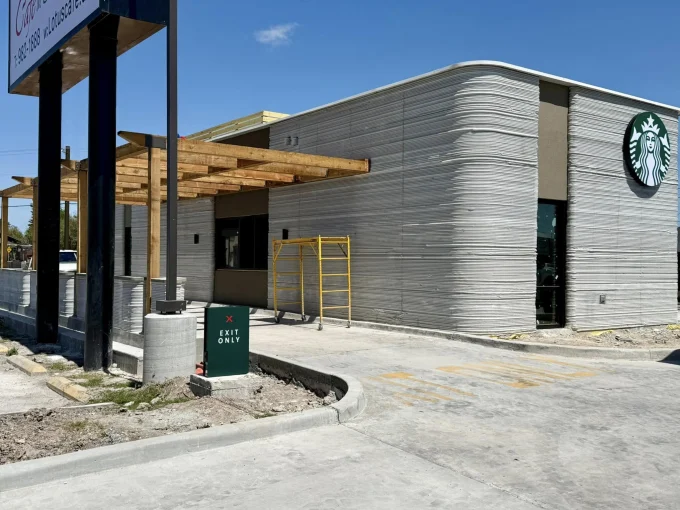
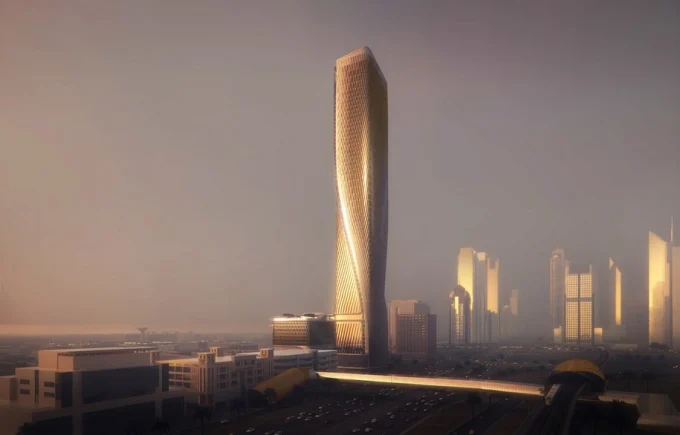






Leave a comment