With an all-timber terminal for the Innsbruck Airport Terminal conceptual design competition, Beta Realities has challenged the existing, appreciated, and well-known modern, glass and steel, sleek architecture of Airport Terminals. Redefining the role of airports, Beta Realities has collaborated with graadwies, Urban Beta, and structure to develop the terminal into a civic core with amenities, a marketplace, and a public promenade, in addition to retail outlets and office spaces.
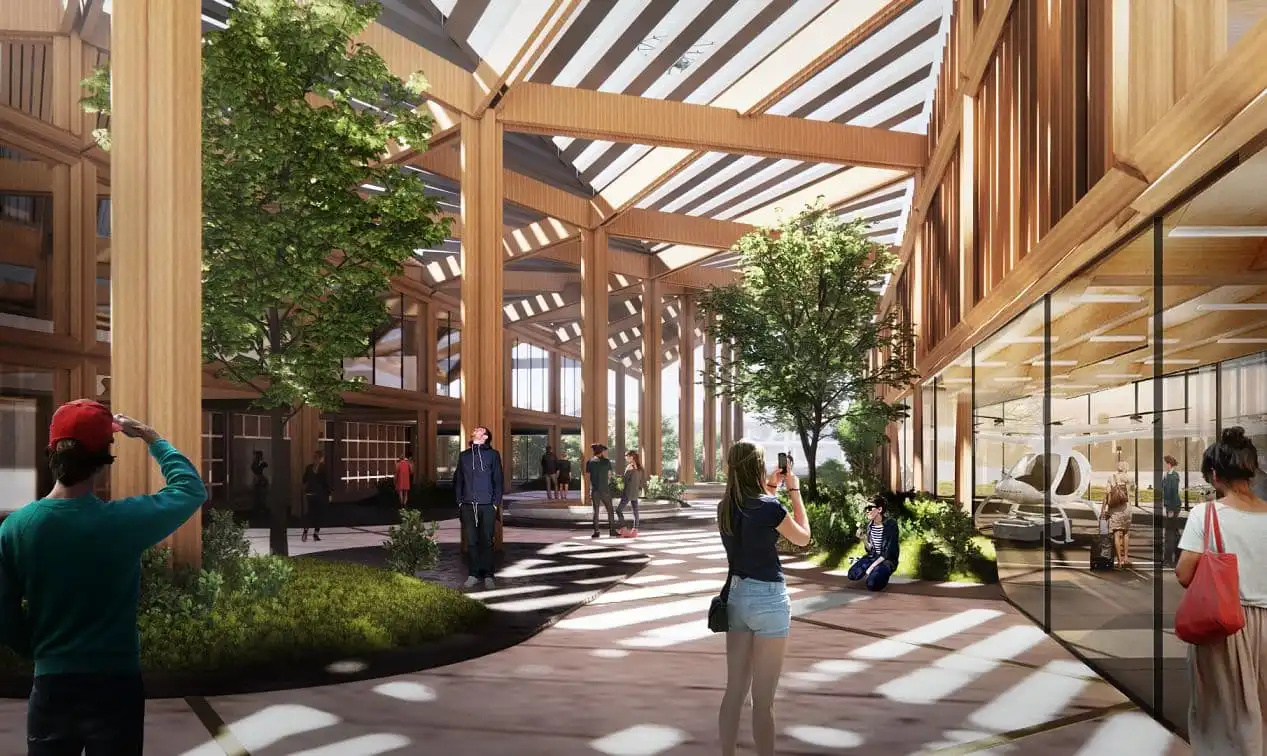
Capitalizing on the voxel-based Modular Architectural Design Strategy, Beta Realities has set the bar high for future modular construction, revolutionizing airport architecture and embodying flexibility at its core. Working towards sufficiency and employing a circular material strategy in its design, Beta Realities has also addressed the sustainability concerns of this era in its way.
Paying attention to every detail, from the larger urban impact to the fine nuances, addressing the future of the Terminal, honoring the Tyrolean Architecture, and focusing on sustainability, Beta Realities crafted this unique proposal for a competition. The competition announced during the Pandemic called for entries for the design of a new terminal for the Innsbruck Airport.
The terminal was planned to be spread over an area of 12,000 square meters and be staged in the backdrop of the stunning Alpine ranges between the Inntalkette ranges in the Karwendel Mountains on the north and the first mountains of the Alpine Central range on the south.
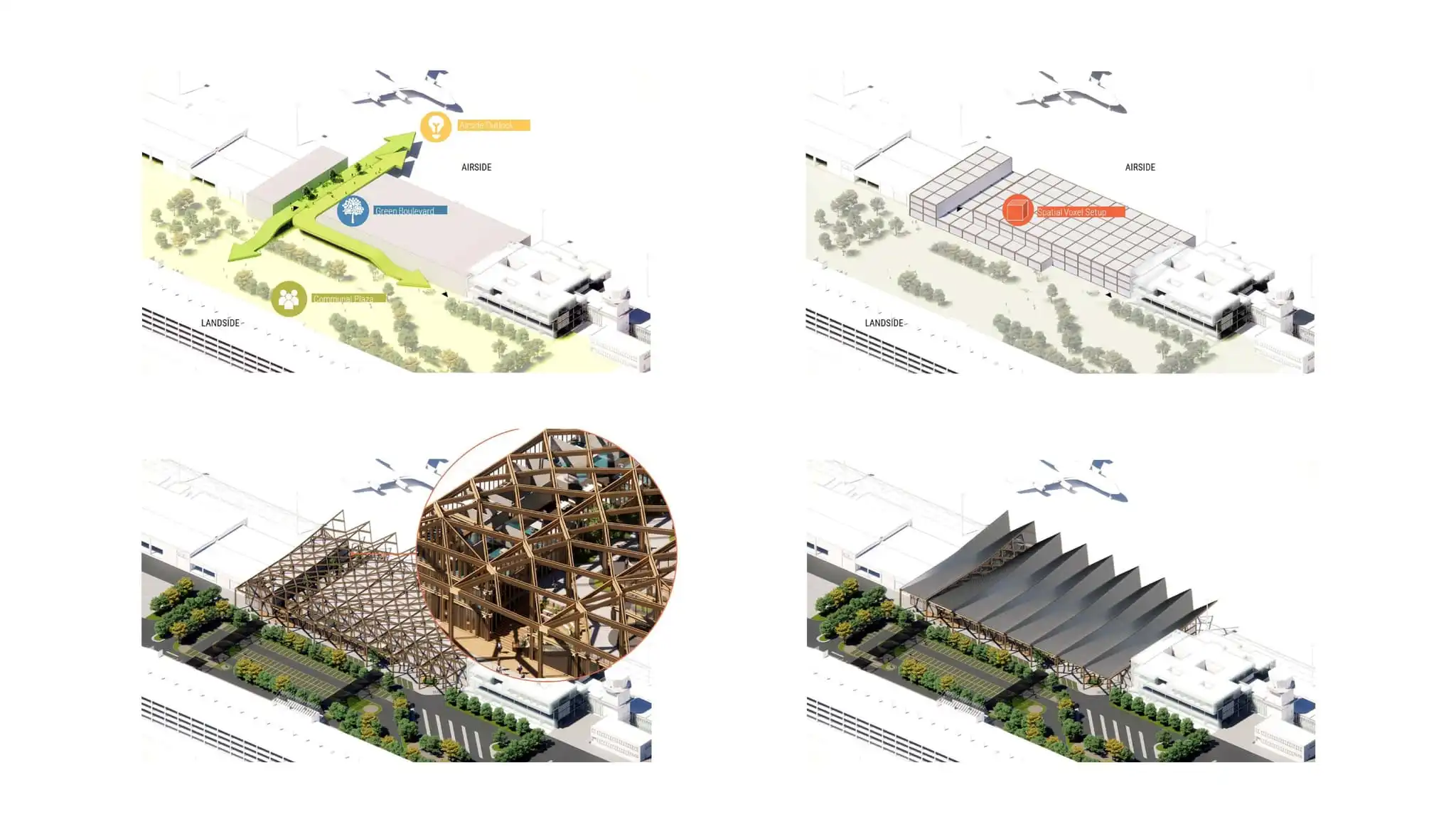
Set to be the world’s first all-timber airport terminal, the architects were determined to use locally sourced, renewable, and sustainable materials. With this in mind, both paying homage to Austria’s Tyrolean tradition and embracing the latest technological innovations, timber was chosen as the dominant, in fact, only material in the construction of this terminal, also pushing the idea of circular material and sufficiency forefront.
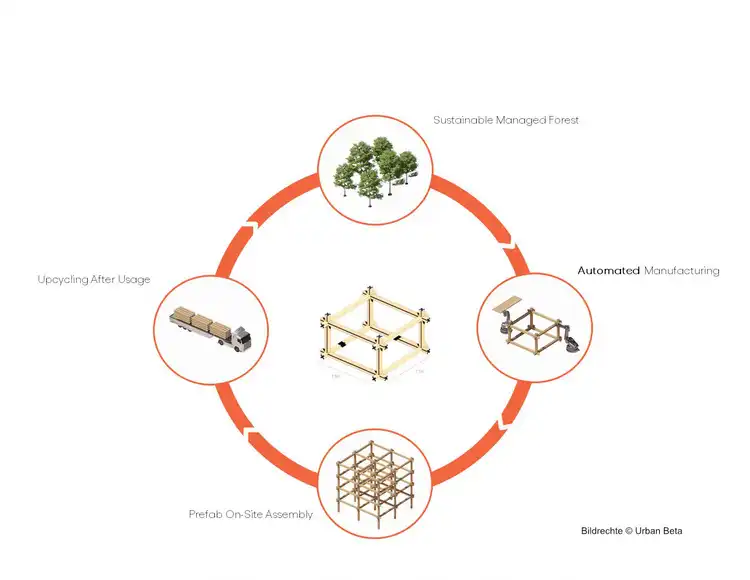
Facilitating the flexibility, adaptability, and scalability aimed at, modular construction with prefabricated mass timber elements was preferred by the design and construction team. The mass timber elements were produced in a clean and controlled factory environment to create a simple kit of parts that eases construction on site with simple assembly and disassembly mechanisms.
The engineered kit of parts idea contributed to the durability of the structural system, the long material cycle, and the optimized construction and disassembly process, reinforcing the circular material strategy and sufficiency initially aimed at.
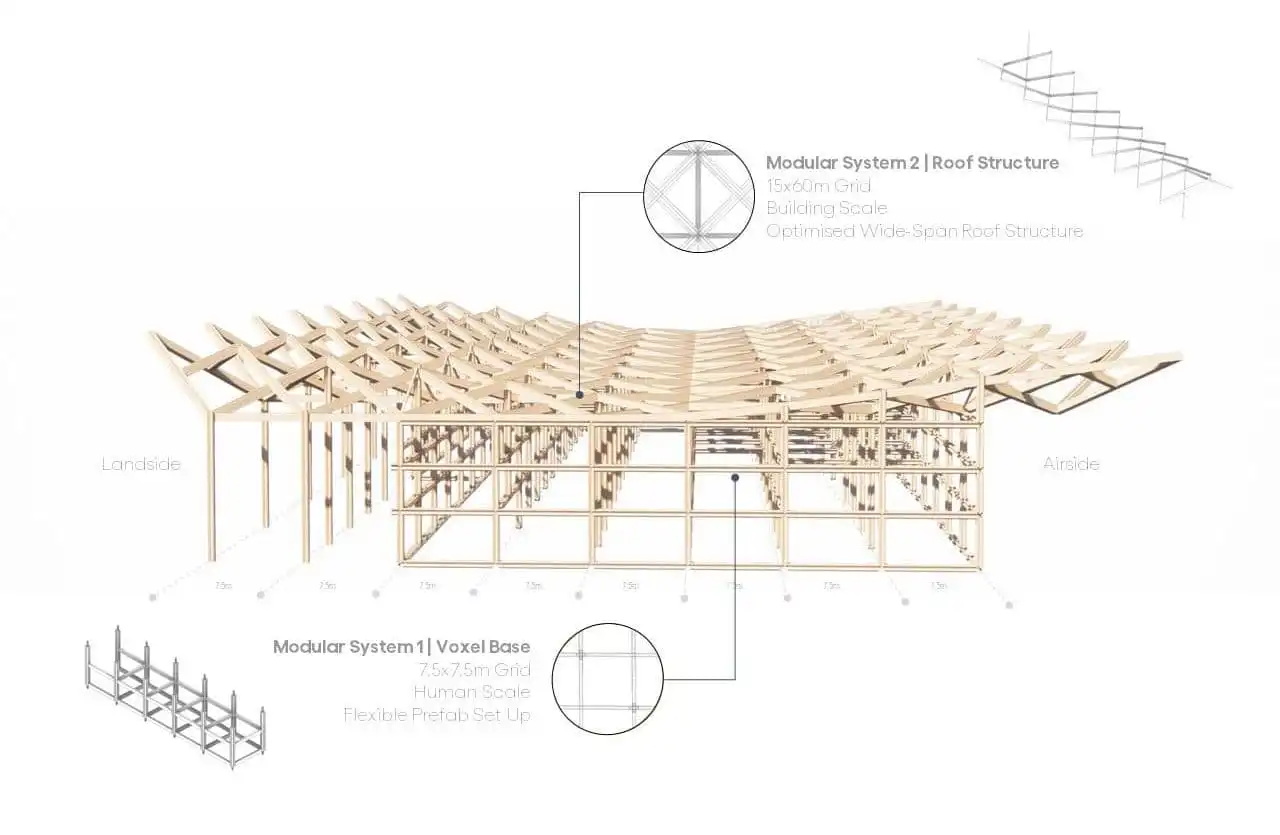
The modular grid featuring plus-shaped prefabricated elements integrated with HVAC and other technical systems further ensures hassle-free rearrangement, disassembly, or expansion to suit the changing demands of this terminal or even set up new mobility hubs across the city.
With the help of Cross Laminated Timber floors and Glulam Timber beams and columns, the engineers have achieved long spans without interruption, creating open plans with maximum interior flexibility without the need for thick timber slabs that lead to loss of habitable volume of space.
For non-load-bearing, infill interior partitions, sustainable, high-performance Cross Laminated Timber and Laminated Veneer Lumber were used. With biophilic timber in the interiors, a warm and appealing ambiance is achieved, promoting the well-being of the visitors and travelers.
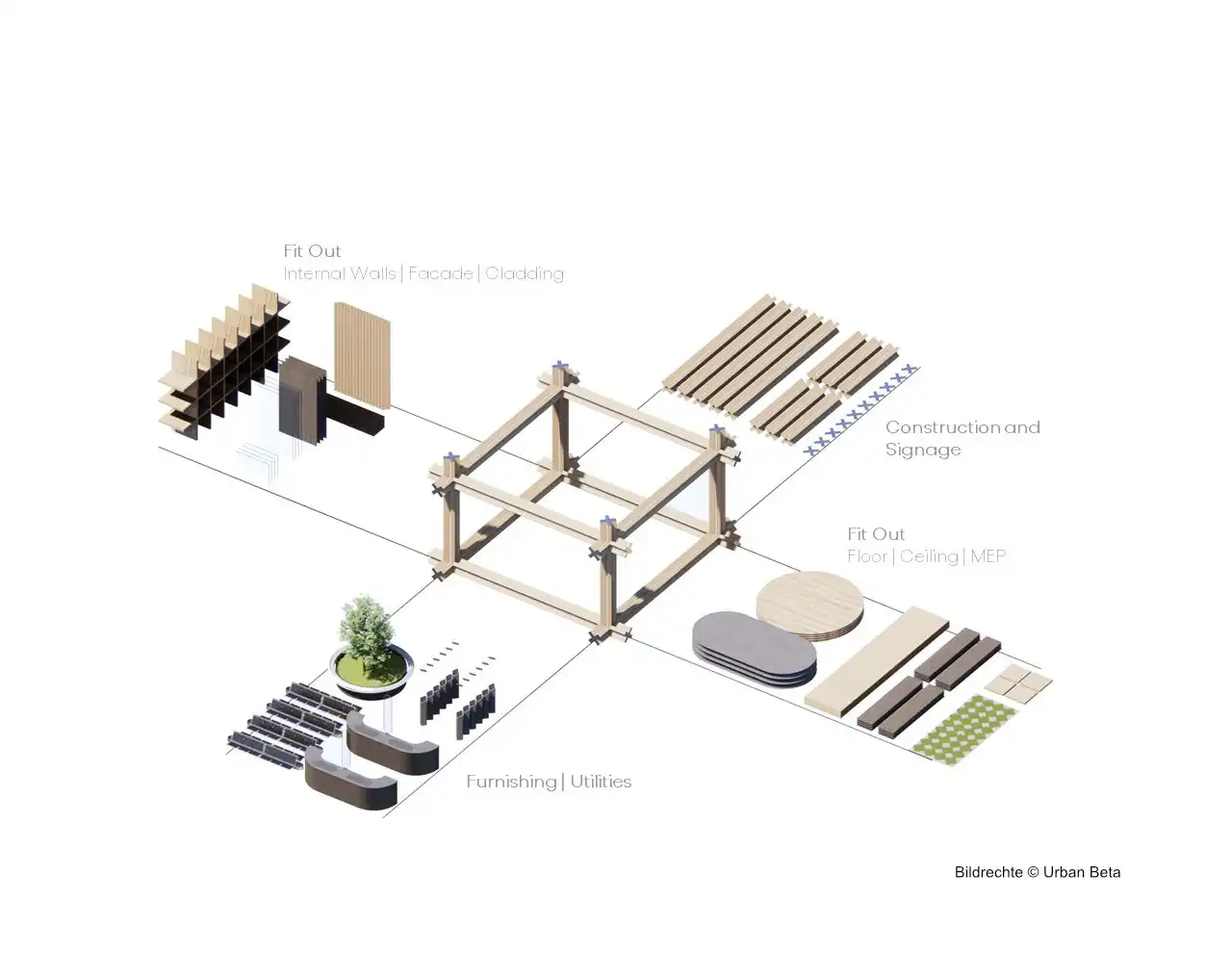
The modular structure comprised of prefabricated elements enhanced by Voxel-based spatial strategy, guarantees flexibility and adaptability of space instantly. When needed, the number and the area allocated for gates can be increased both vertically and horizontally via switchable swing gates.
Linking the landside to the airside with a landscaped shaded promenade that traverses the terminal, the architects include the pedestrians as well in the equation. The promenade nurtures a marketplace, transforming it into a thriving public realm.
By integrating local bus networks and the availability of e-scooters and bikes, the terminal is elevated to become a multi-modal hub. The architects have integrated the Terminal into the urban fabric of Innsbruck and the existing mobility networks seamlessly.
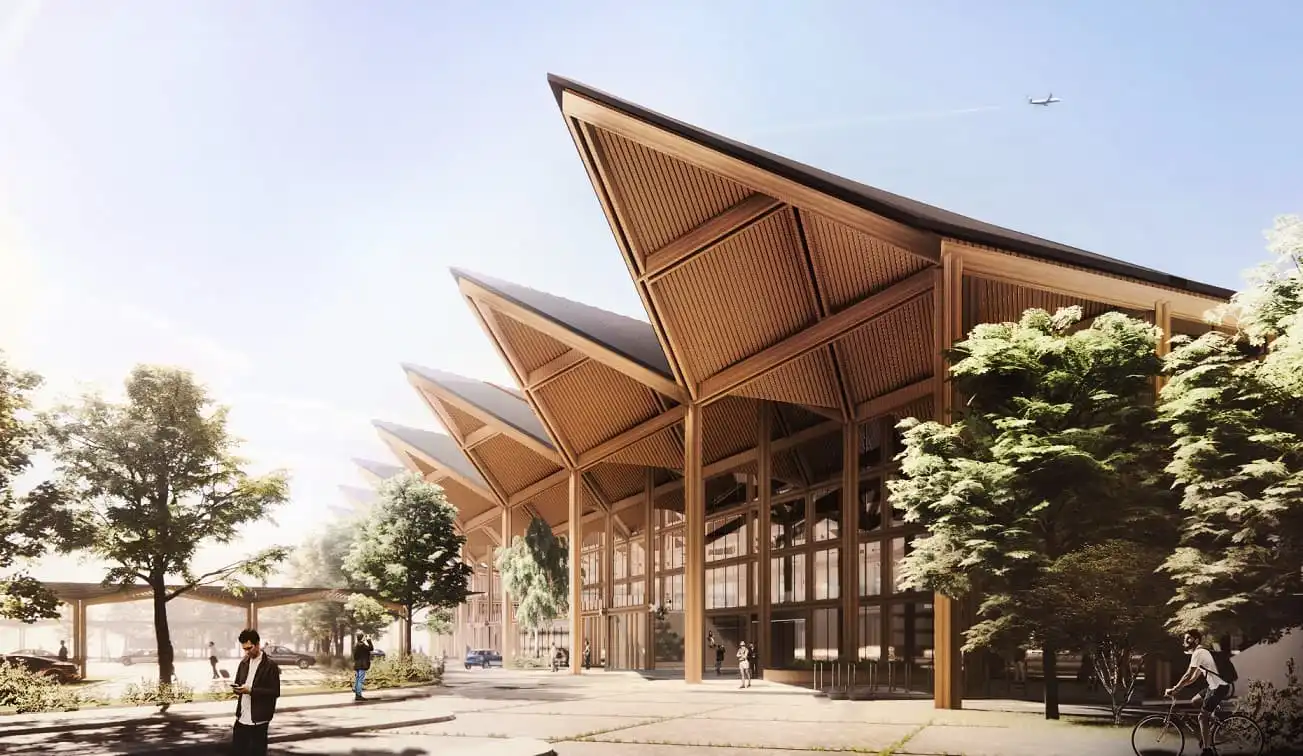
The terminal’s modular roof, comprising prefabricated timber elements with a unique form of eaves on either side pointed upwards, echoes the backdrop of the Alps and leverages the latest developments in Voxel-based modular timber construction. From exterior to interiors, all rendered in timber, integrated with the City of Innsbruck seamlessly, the Terminal is not just a multi-modal hub but also a public realm, inventing a new airport typology.
Innsbruck Airport Terminal Project Details
Project Name: Innsbruck Airport Terminal
Architect: Beta Realities
Client: Tiroler Flughafen GmbH
Year: 2020
Location: Innsbruck, Austria, Europe
Status: Competition Completed
Programme: Airport Terminal
Renders: Beta Realities, graadwies, Urban Beta
Diagrams: Bildrechte | Urban Beta and Beta Realities, graadwies, Urban Beta
















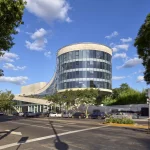
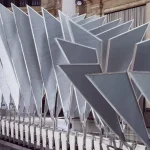




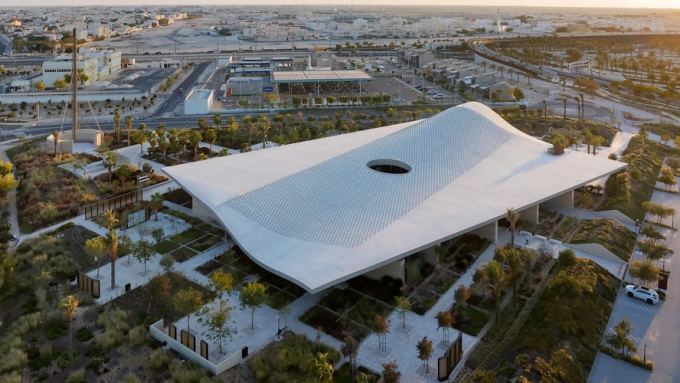
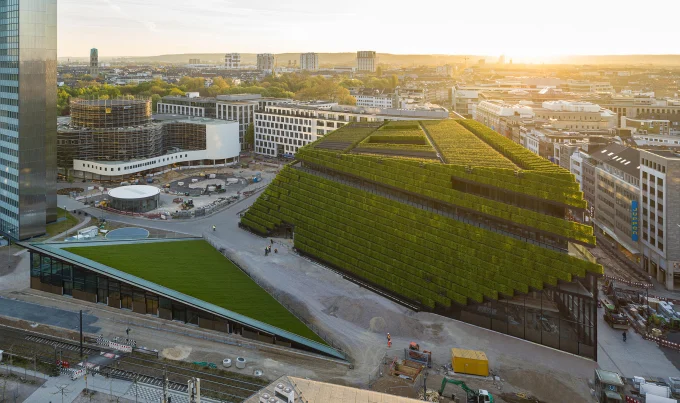




Leave a comment