Rock House 3 is a Fictional Architecture Project Designed by Amey Kandalgaonkar’s on Top of the Desert Rocks
Rock House 3 is a fictional architecture project designed by Amey Kandalgaonkar‘s on top of the desert rocks. Shanghai based architect reveals his designs on Instagram as a single post with seven images.
Amey Kandalgaonkar continues his investigatory series of fictional architecture characterized by its radical relationship with its context.
While his ‘house within a rock’ explored an invasive subtractive method of conditioning the landscape’s natural organic geometries, the architect takes a more sensitive approach to the desertous site of the sculptural ‘rock house 3.’
The tangling concrete volume exists as an object within a nearly untouched nature, a concrete mass elevated upon pilotis to leave minimum impact on the desert rocks below.
Together with its relationship with its natural surroundings, amey kandalgaonkar’s ‘rock house 3’ is characterized by its directional circulatory condition.
Three ways of understanding organization include those spaces designated for circulation (the corridor and stair), the cloistered room, and the palladian logic of interconnected rooms which must be passed through.
The volume of the house, together with its influence from the elevated network of roadways in shanghai, suggests a continuous trajectory uninterrupted by enclosed rooms.
LakeHouse By Wafai Architecture – Parametric Architecture
Turin based architecture practice Wafai designed the LakeHouse as a vacation house for a small family. The house is located in Switzerland on the lake Türlersee. It is supposed to be a vacation house for a small family including a couple and a baby on the way.
This continuous route is split at points of intersection where interiors might open outward onto an adjacent rooftop which would otherwise be passed under.
Many of these openings face interior courtyards and are not easily perceived when viewed from without, preserving the image of the tangled volume.
Via > designboom
Tree Houses by Peter Pichler Architecture – Parametric Architecture
Concept Tiny Houses by Peter Pichler Architecture; Tree Houses Text description provided by the architects. Milan based studio Peter Pichler Architecture has developed a concept for sustainable tree houses in the forest of the Italian Dolomites. The tree houses are an addition to an existing hotel and should create a new experience to live in …
3D Printed Urban Cabin by DUS Architects – Parametric Architecture
3D Printed Urban Cabin by DUS Architects in Amsterdam, Netherlands The 3D Printed Urban Cabin rethinks intimacy and individual space within the city. A precise insertion changed the former industrial area from a vast empty non-place into a retreat to escape the speed of everyday life and to enjoy summer, the waterfront and the sunset with …




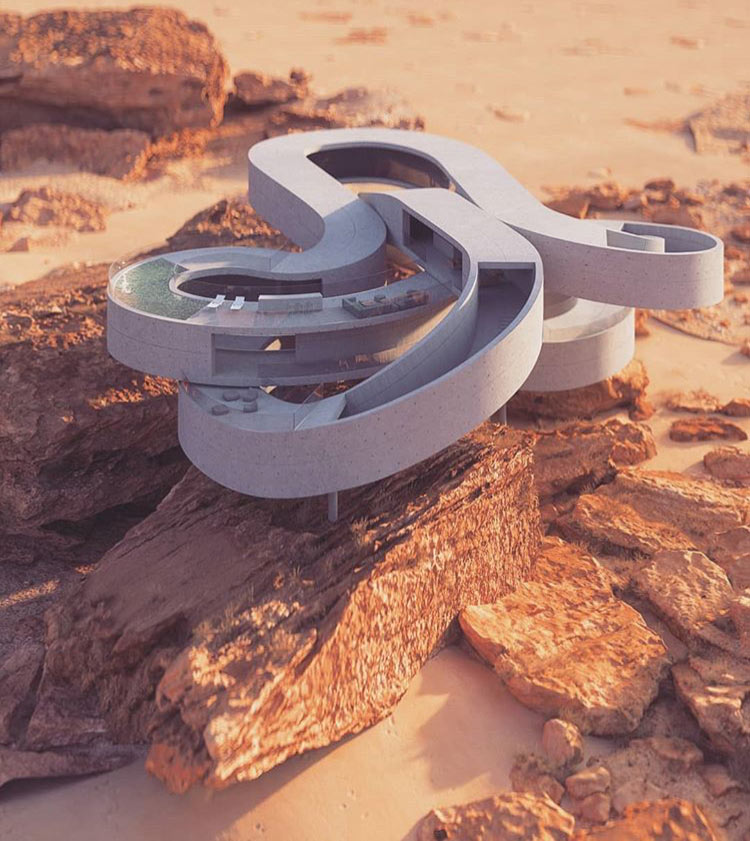
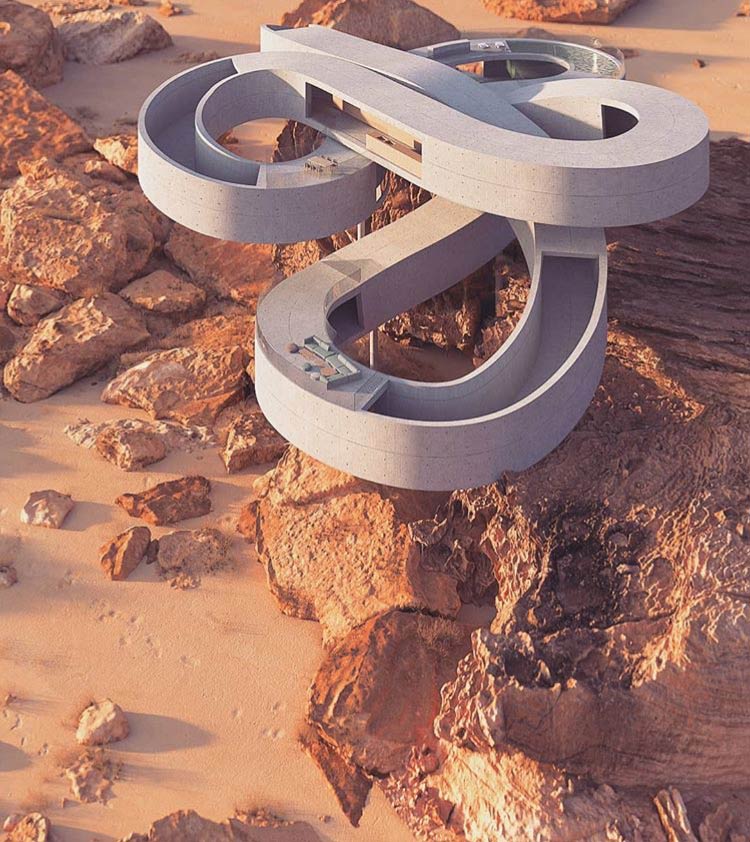
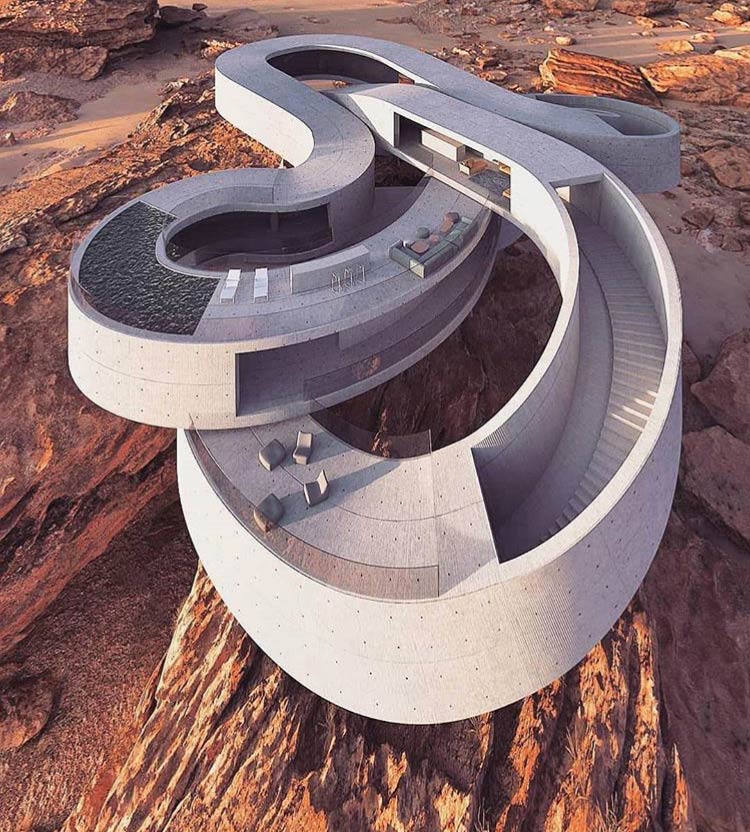
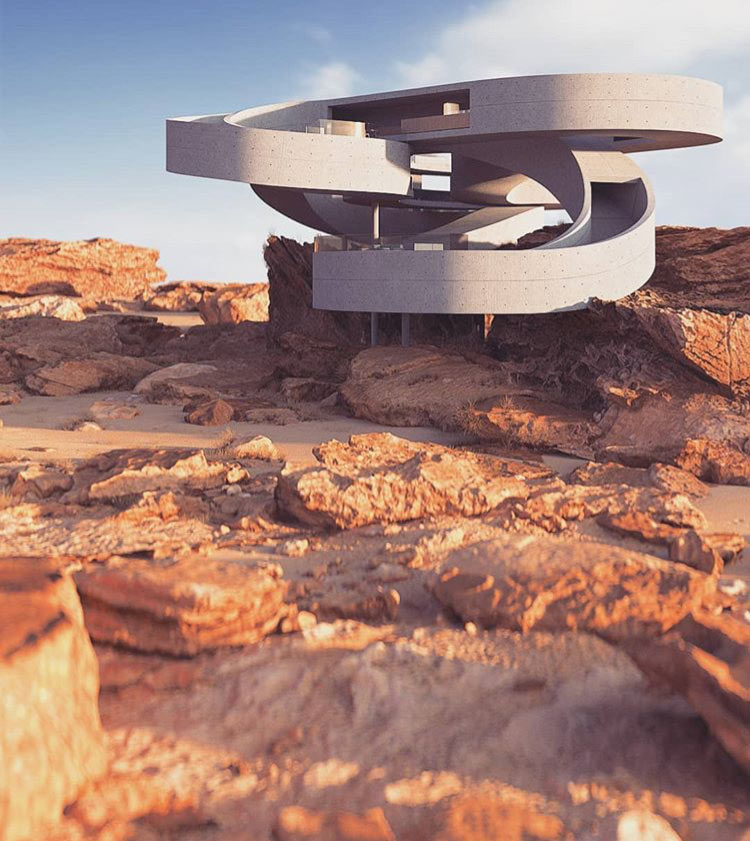
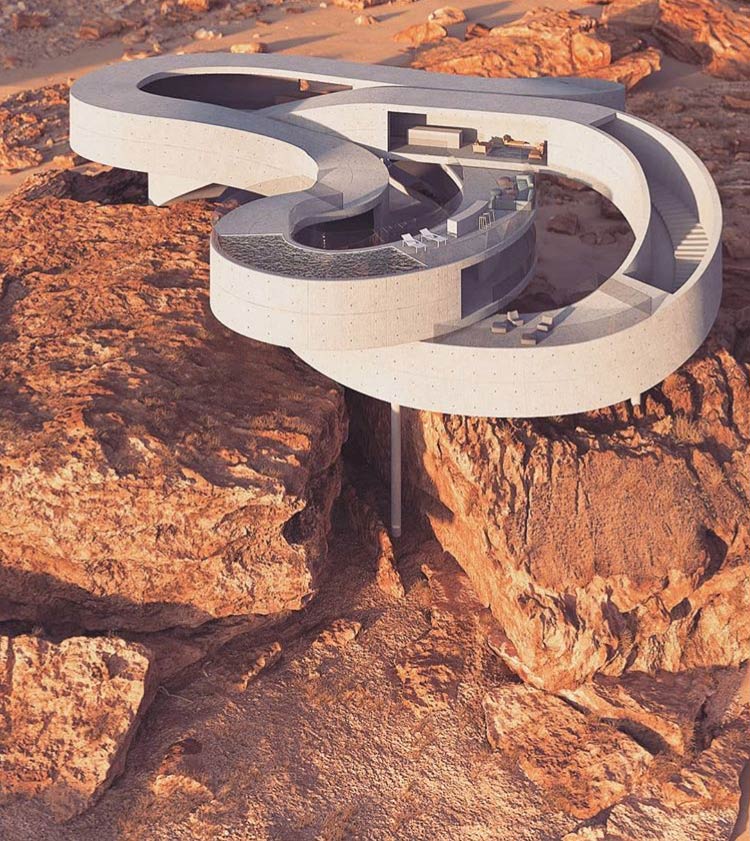
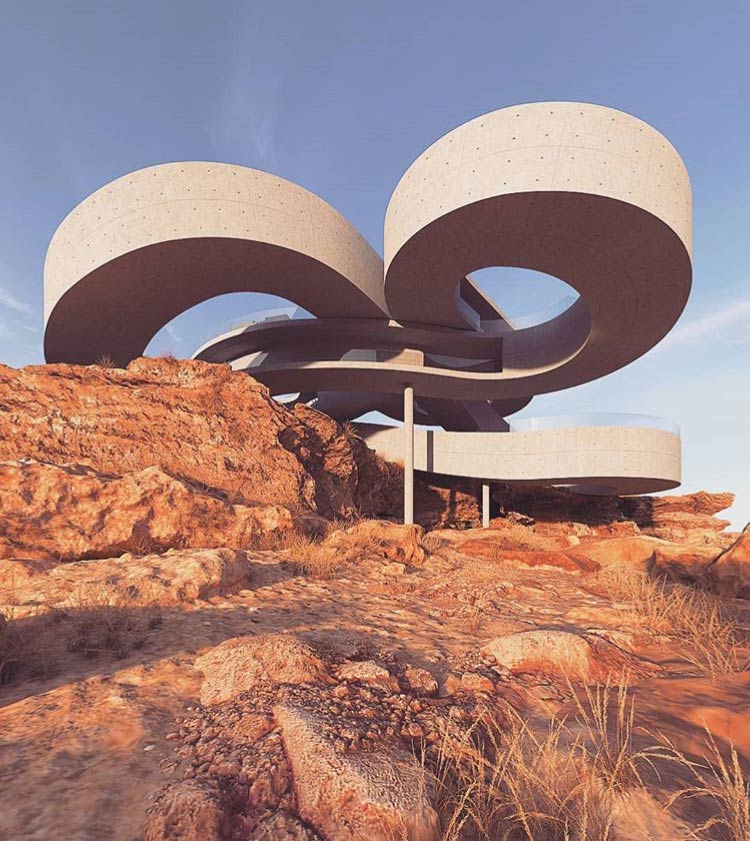
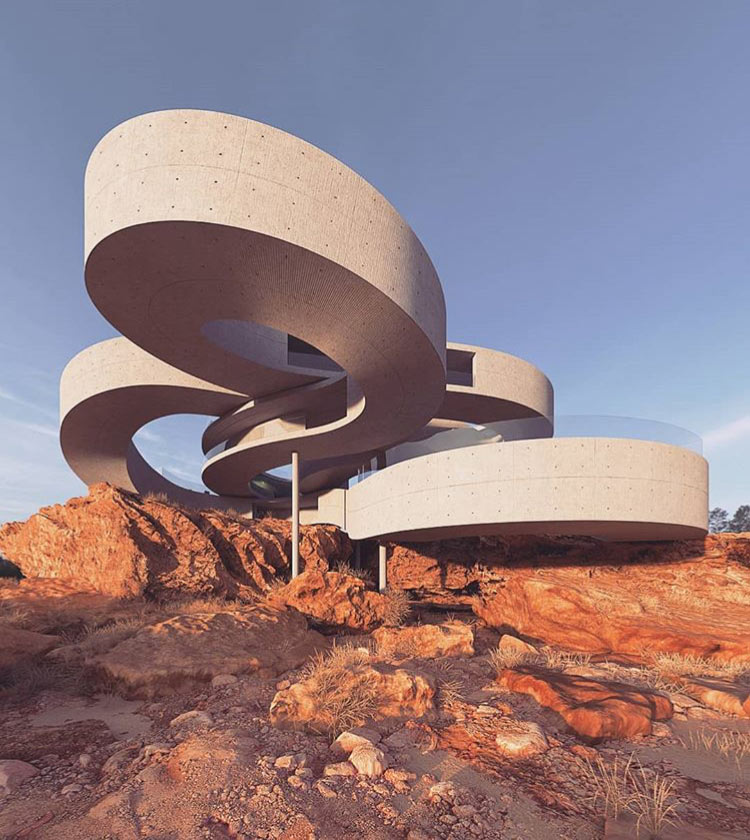

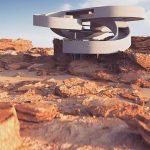
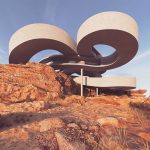
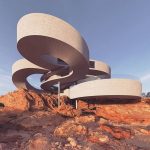
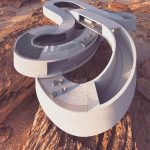
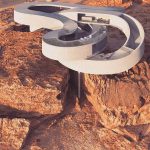




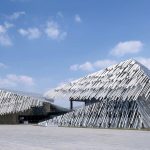
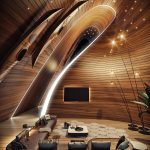








This looks absolutely cool. Not sure if it is very sustainable, structurally sound, nor if the spaces really function effectively, but it certainly is a show stopper. I could live there in my dreams every day.