The very image below of Heydar Aliyev Cultural Center, designed in Baku, Azerbaijan, by Zaha Hadid Architects, evokes awe whilst its interiors provide a transcending experience, and the entrance plaza redefines the urban fabric of Baku. The parametric design of the center is undoubtedly futuristic, but the background, where it stands amidst Soviet Modernist buildings, only reinforces this futurism, the nation’s thirst for a prosperous future.
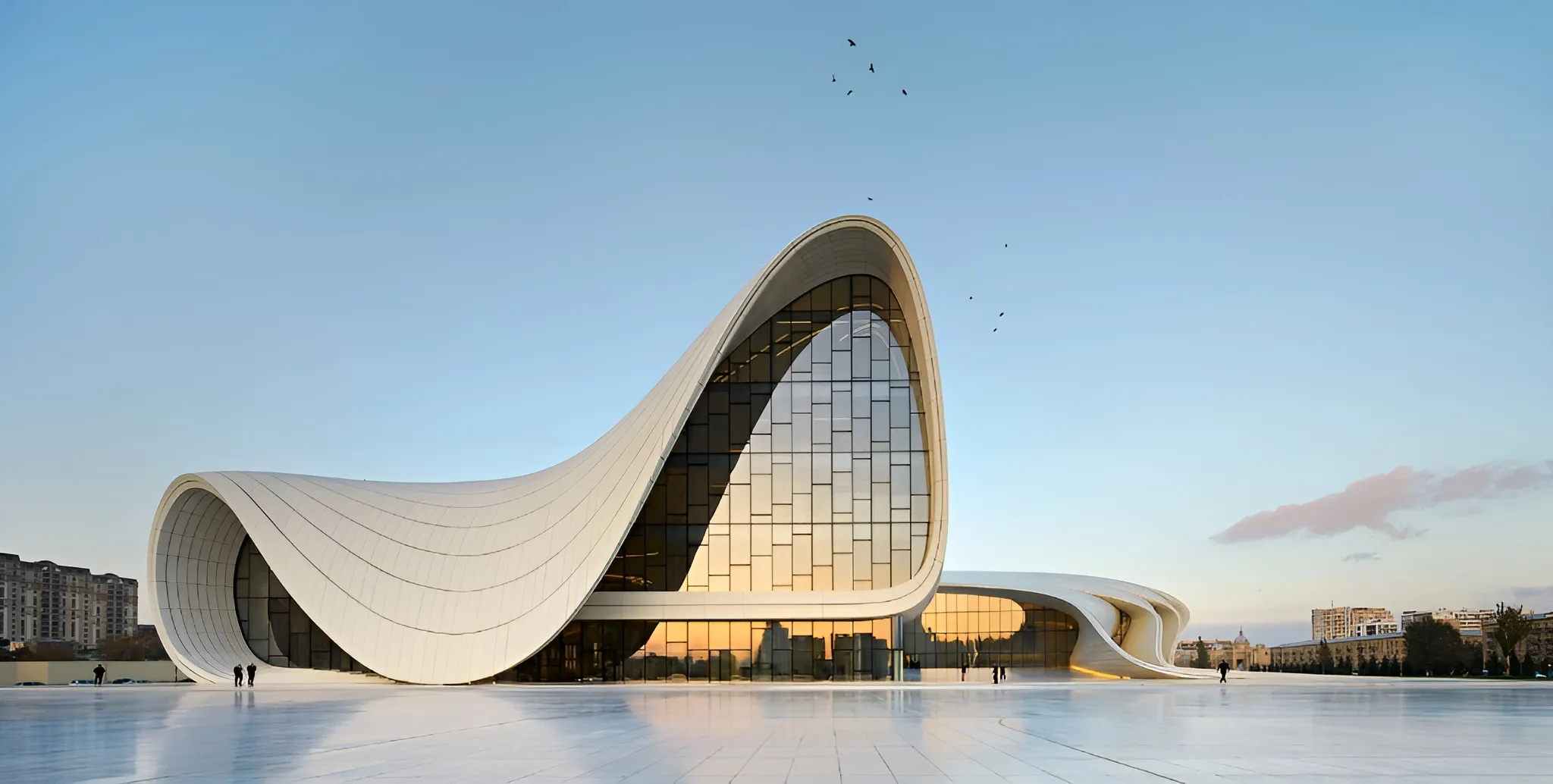
The striking feature of this cultural center is its parametric enclosure, developed in collaboration with Mero, which is barely different from the roof and walls. Blending the overhead roof, the surrounding walls, the floor below, and the landscape outside, the enclosure appears as a wavy membrane featuring several points of highs and lows reflecting strong ideologies speaking for a thousand words. Like a blanket of snow, the parametric membrane conceals the library, auditorium, and museum below it, evoking curiosity.
The History of the Site and the Cultural Center’s Inception
The site of this dramatic piece of architecture previously housed a factory. At the very spot where the Heydar Aliyev Cultural Center sits today, the Levinson factory, an engineering plant that manufactured oil extraction machinery was located from the 1850’s till independence.
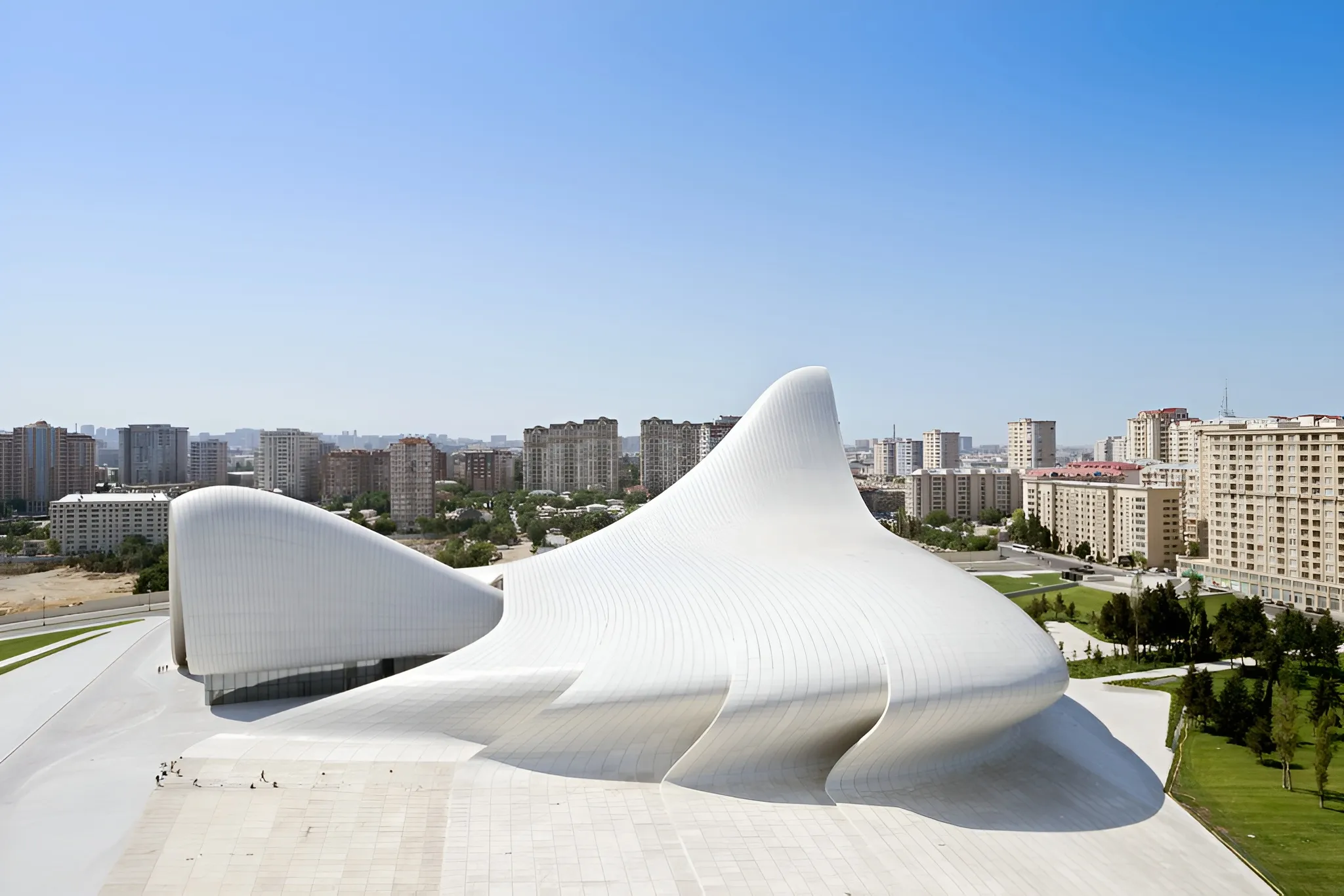
Baku’s history as the world’s first oil town, and its subsequent boom turning Baku into an industrialized, overpopulated, cosmopolitan metropolis, is quite substantial in the site and its surroundings with plenty of low-cost social housing even today.
Following the erasure of the factory, post-independence in 1991, there were plans to construct a Grand Mosque at the very spot. However, the idea was dropped. Yet the newly independent nation strived to craft its own identity, also in terms of urban fabric.
Being a former Soviet state, most of the urban fabric and architecture in Baku, were characteristic of soviet modernism, and Azerbaijan profoundly invested in infrastructure and design celebrating its liberation from Soviet Modernism.
It was during this phase that an international competition to design a cultural center on the very site of Baku was announced in 2007, and Zaha Hadid Architects was selected to oversee the design.
Ideas Driving the Design of the Heydar Aliyev Cultural Center Baku
Dedicated by the president of Azerbaijan, Ilham Aliyev, to his father and the founding father of modern Azerbaijan, Heydar Aliyev, in honor of whom the cultural center was named Heydar Aliyev Cultural Center houses a memorial museum besides an auditorium and library. However, the main idea was to develop the cultural center as a new face of the progressive, open-minded, independent nation, reflecting the Azeri culture and embodying a contemporary interpretation of the past.
A sound source of inspiration comes from the region’s Islamic architecture, particularly its mosques. The Architects draw upon the fluidity of the space in the mosque, a feeling of oneness that prevails in the mosque irrespective of where the worshipper is within its precincts due to the uniform space created by endless rows and columns, a geometric grid of columns or arcades in the mosque.
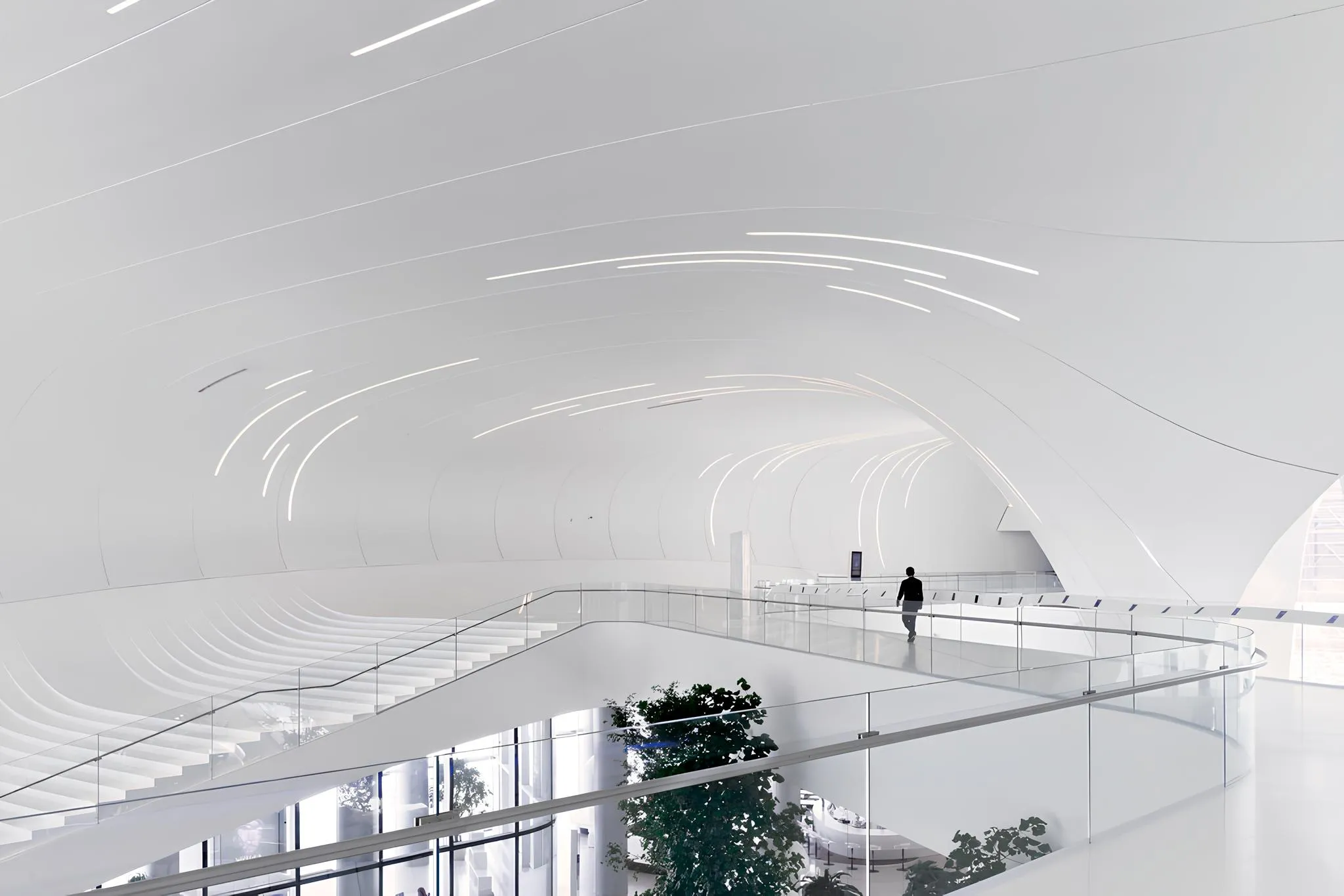
The Architects also highlight the seamless transition from carpets to perforated walls and ornate ceilings to domes in the mosques due to the unifying calligraphic and geometric patterns. The form of the cultural center was centered upon these principles of fluidity, oneness, and seamless transition.
The Project Architect, Kaya Bekiroglu, has expressed that the dominant white color that prevails throughout the project was chosen in response to recovery from the polluted and industrial oil city, symbolizing hope towards a clean future.
The Surreal Envelope of the Heydar Aliyev Center
Zaha Hadid’s breathtaking designs never fail to take the visitors to another dimension transcending known realities and surpassing the limits of logic. And this time, in the case of the Heydar Aliyev Cultural Center, the architect does it with a sinuous flowing membrane that encases and unifies the three components of the Cultural Center which otherwise would have been disparate.
The cultural center embodying the library, the auditorium, and the museum, thrives below this free-flowing milky white membrane. The fluidity of this space frame structure clad in GFRP panels in a figurative sense reflects the unrestricted yield of the liberated nation.
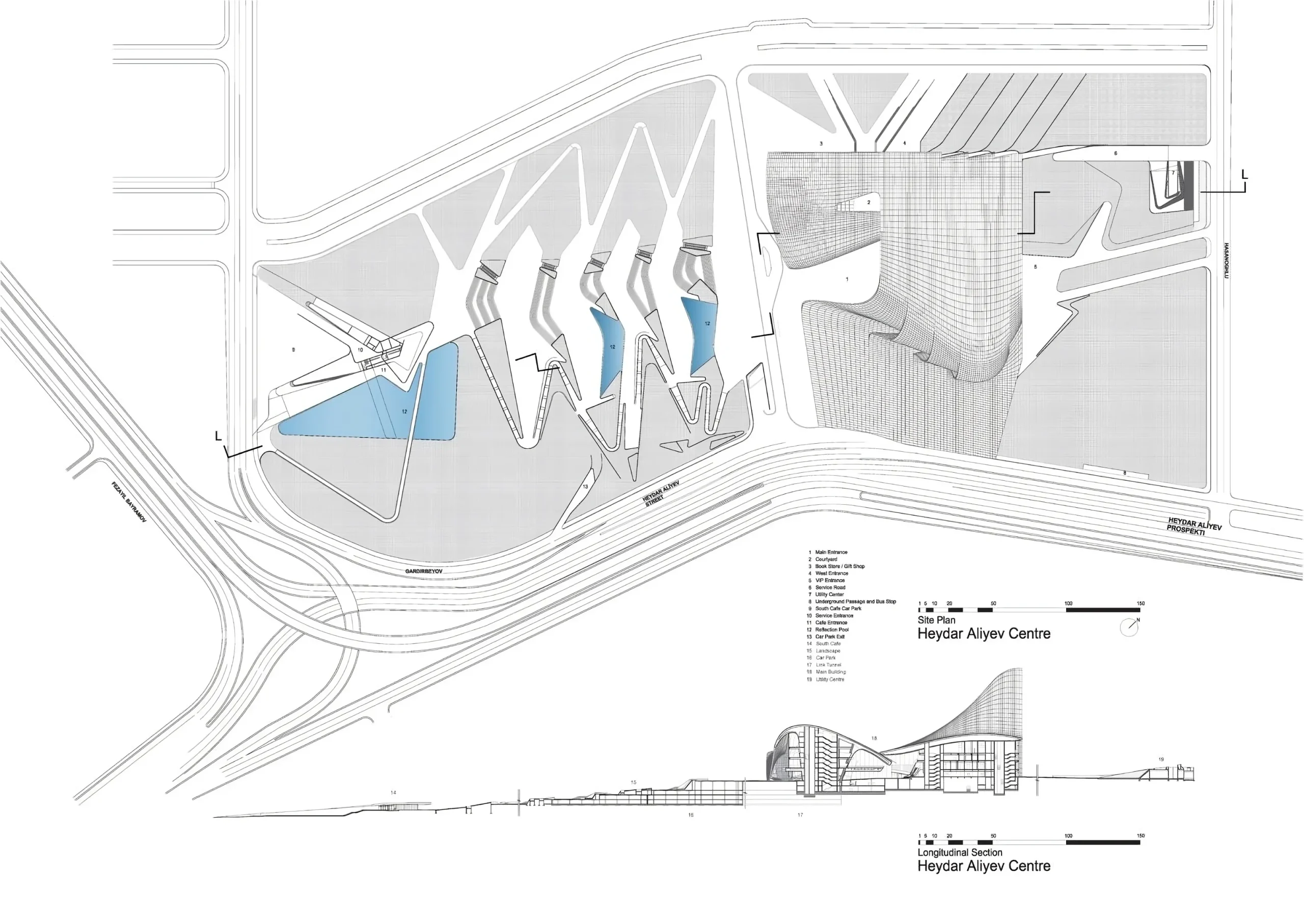
This dramatically curved membrane is a direct manifestation of the Architect’s concept in the sense that it unifies the different components under it, achieving the ‘oneness’ aimed during the conceptual phase. The defined edges of this flowy white envelope, synonymous with a flowing calligraphic stroke, give a figure to this cultural center, emphasizing its form.
This membrane is certainly a signature element, a hallmark of the Cultural Center, significantly defining the image of the Center. Metaphorically, the sinuous membrane bows down to touch the ground in honor of the nation’s achievements while also rising to touch the sky at the northern corner resonating with the ambitious plans of the nation ahead.
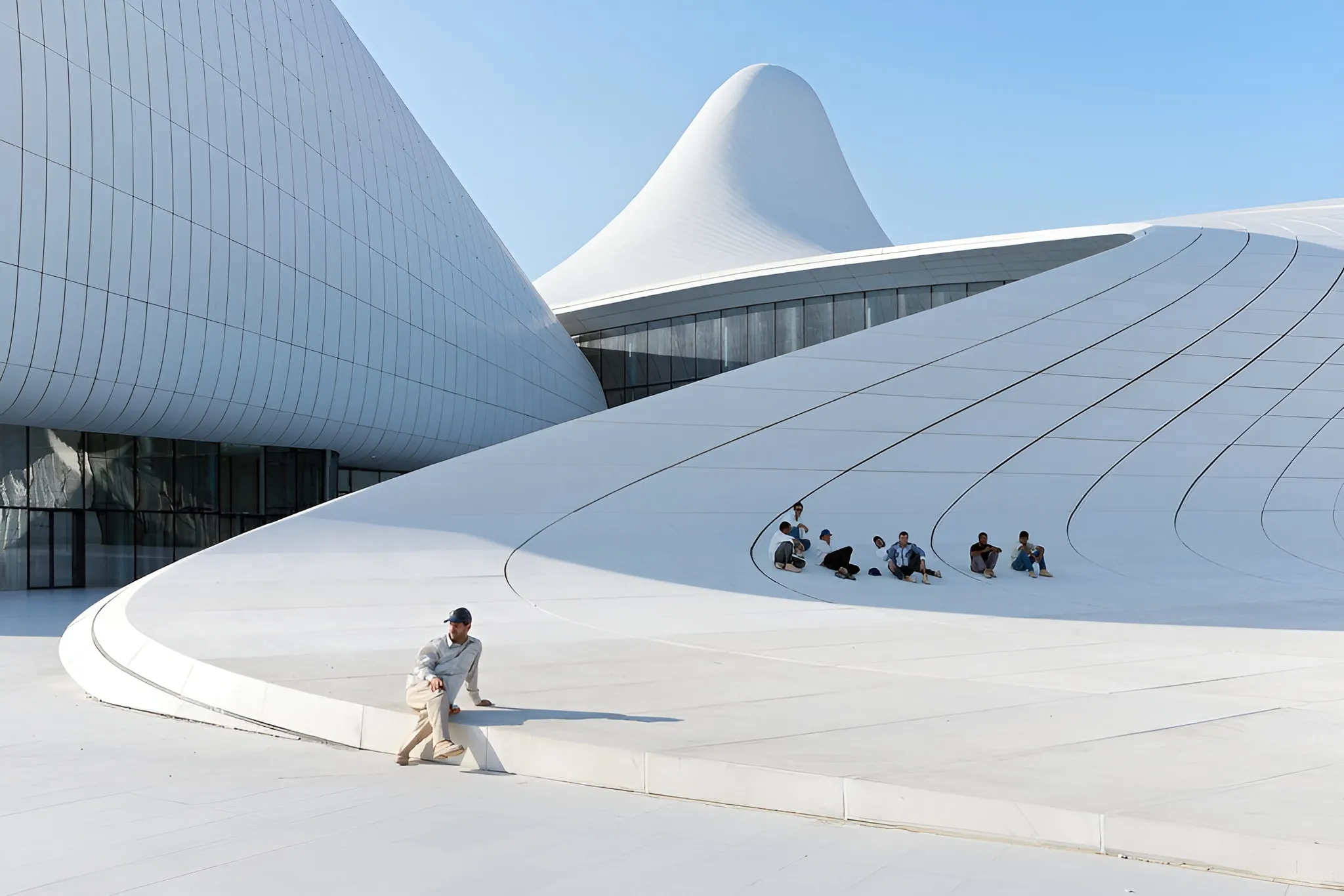
The membrane seems to gradually emerge from the plaza, especially the Southeast façade of the Center. In a sectional diagram presented by the architects, it is clear that the dips and peaks of this unifying membrane, complemented by the well-designed multi-level, multi-purpose plaza, align with the sloping terrain.
From the Outside to the Inside, A Meticulously Planned Journey
Great architecture tells great stories! And Zaha Hadid’s Heydar Aliyev Cultural Center, tells the story of its nation through a meticulously planned journey, in technical terms, a spatial progression. A Spatial Progression is nothing but the effort taken by the architect in articulating the spaces to impart the desired or planned spatial experience while the occupant moves through the spaces providing a wholesome journey at the end.
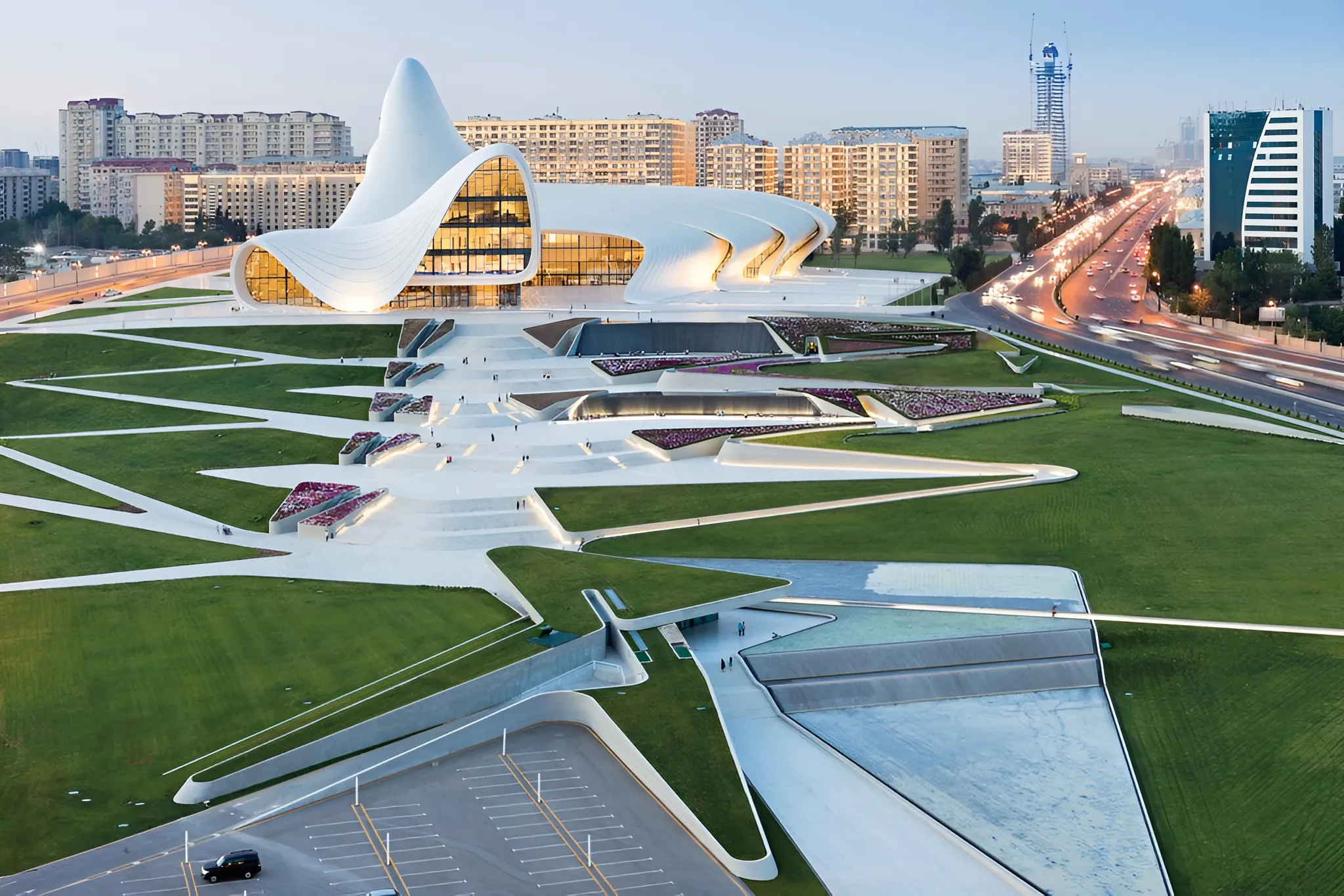
Herein, the journey begins at the underground car parking facility that has a capacity of around 1500 parking spaces or a subway for pedestrians that leads to the multilevel plaza designed by the Zaha Hadid Architects leveraging the inclined site. The public plaza rises approximately 20 meters, gradually forming triangular islands at different levels, serving different functions connected by an array of wide paths, outdoor escalators, and vast stairs.
From lush green landscaped areas to cascading mini waterfalls and reflection pools, the plaza in itself is a ‘social condenser’, a place of delight evoking emotions and curiosity with spaces like a café in the plaza hidden beneath the green triangular roof merging with the other landscaping of the plaza.
Even rounded edges don’t save the crisscross landscape of the plaza from appearing to be angular in contrast with the wavy undulating white membrane of the structure in front of the plaza, the culmination point of the journey. In a way, this juxtaposition creates a balance in addition to symbolizing the rugged path that the nation has traversed in the past.
The main entrance of the Cultural Center is right in front of the public plaza, the visitors enter a transitional zone which is triangular in plan before opening into the expanse of the serene white cultural center. The visitors are amused by the expansiveness of the white undulating beauty as the interiors are equally organic and involve a series of floating stairs and bridges, random curving structures and rolling floors, courtyards, and voids all imparting an exquisite experience right from the beginning.
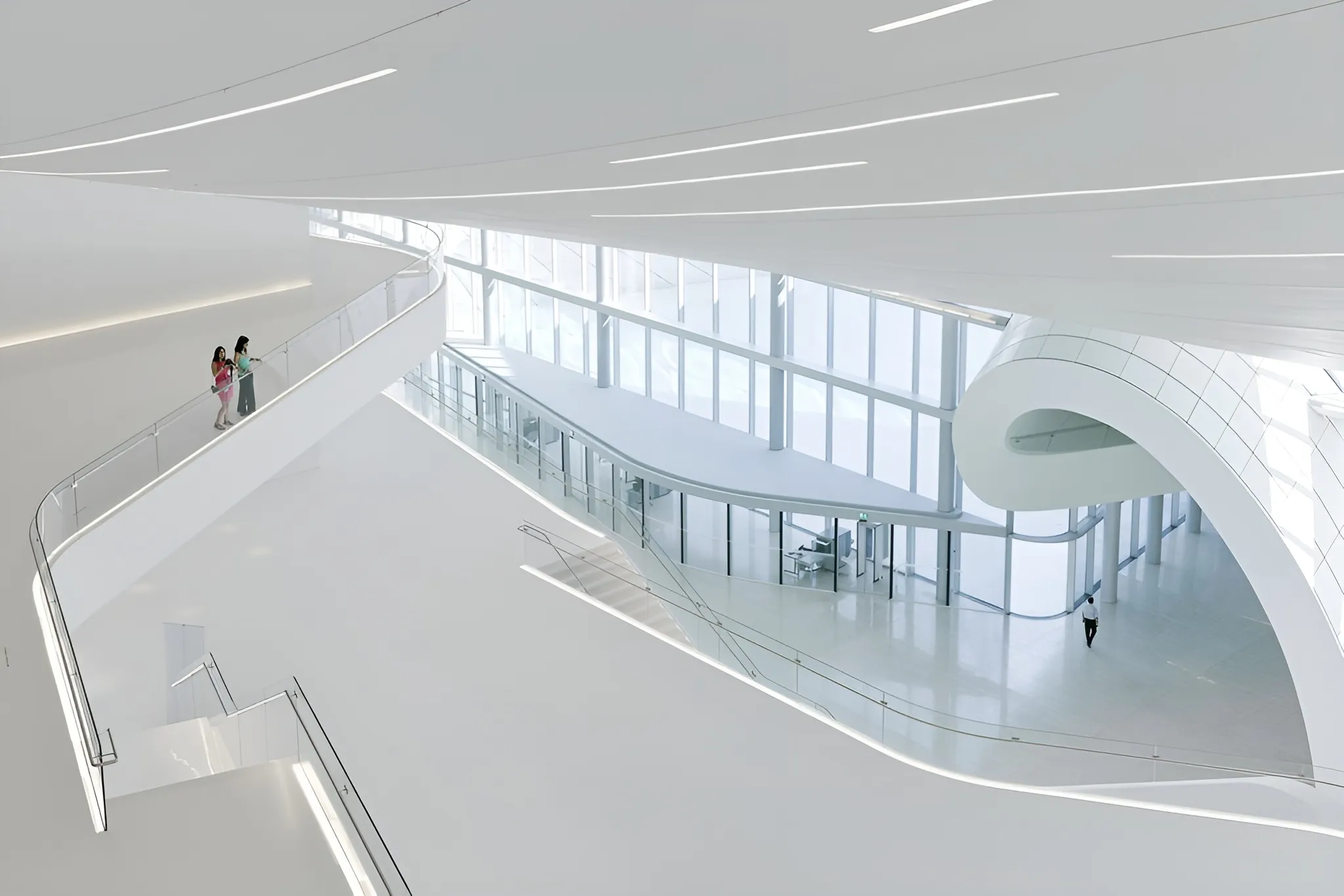
The architects have ensured that certain markers are employed in the design to direct the users to the major spaces; library, museum, and auditorium from the welcome lobby, in addition to making the interiors visually permeable both horizontally and vertically with the help of voids, to avoid any confusion. The curving structure on the ground floor, drawing the attention of the visitors, is one such marker that suggests that a museum is located behind it.
Capitalizing on Space Frame Structure
In addition to bringing such a surreal form to life, the architect’s goal of developing the interiors to be homogenous, column-free, and clutter-free, with no visible HVAC ducts or other technical pipes, was just the tip of the iceberg in the structural design of the cultural center. The main challenge was to design the structural system of the cultural center to endure seismic activity and wind loads, as the city of Baku is prone to earthquakes and is known for its strong winds.
While it was possible to achieve the curvy form of the membrane and a column-free interior due to the space frame structure, the load transfer is facilitated by a reinforced concrete core. The space frame structure is complex, with differing thicknesses of the steel tubes and multiple layers of space grid at points where the bending moment is high due to extensive curvature.
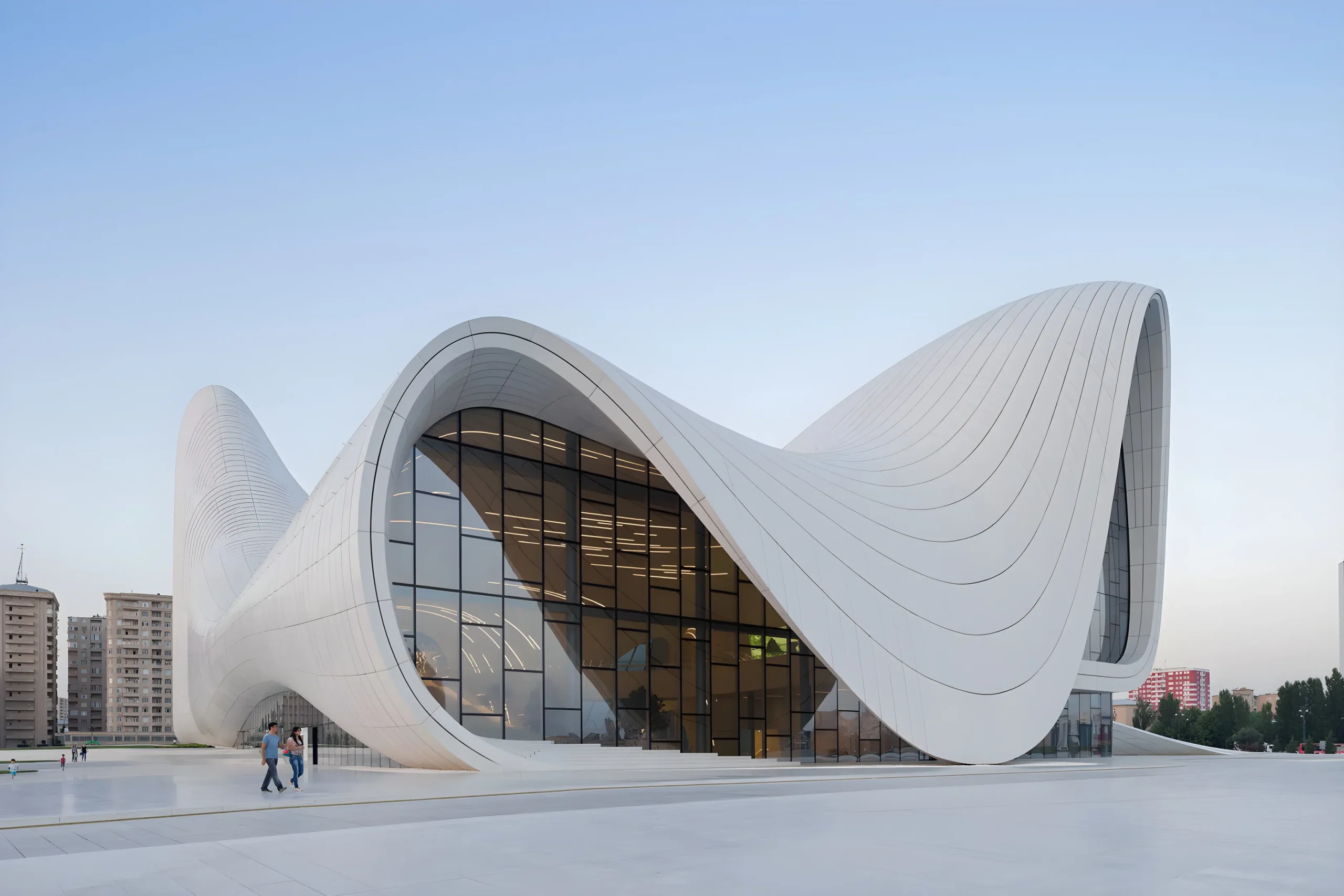
The parametrically designed space frame structure is clad with sustainable glass fiber-reinforced plastic panels. Over 10,000 unique lightweight GFRP panels were fabricated, each fixed with a micro-chip containing information about it, facilitating installation on site.
As far as the reinforced core is concerned, innovative solutions were adopted,d including curved boot columns that were exclusively Zaha Hadid patented, dovetail tapering for the free end of the cantilever beam, and over 150-foot-long piles as a seismic protection initiative.
If you want to design complex structures like the Heydar Aliyev Cultural Center’s space frame membrane, learn with PAACADEMY. Attend workshops at PAACADEMY to learn from the industry’s best experts how to use advanced parametric design tools, AI in design workflows, and computational design in architecture!
Towards Nation Building: Azerbaijan Cultural Center, A Public Space
Besides its parametric architectural feat, this ensemble of the public plaza, the library, the museum, and the auditorium emphasizes the need to design cultural buildings as a part of the urban fabric, enhancing the accessibility of the general public, not just targeted visitors to the interior and exterior facilities of such cultural spaces bringing about an identity and instilling a sense of place.
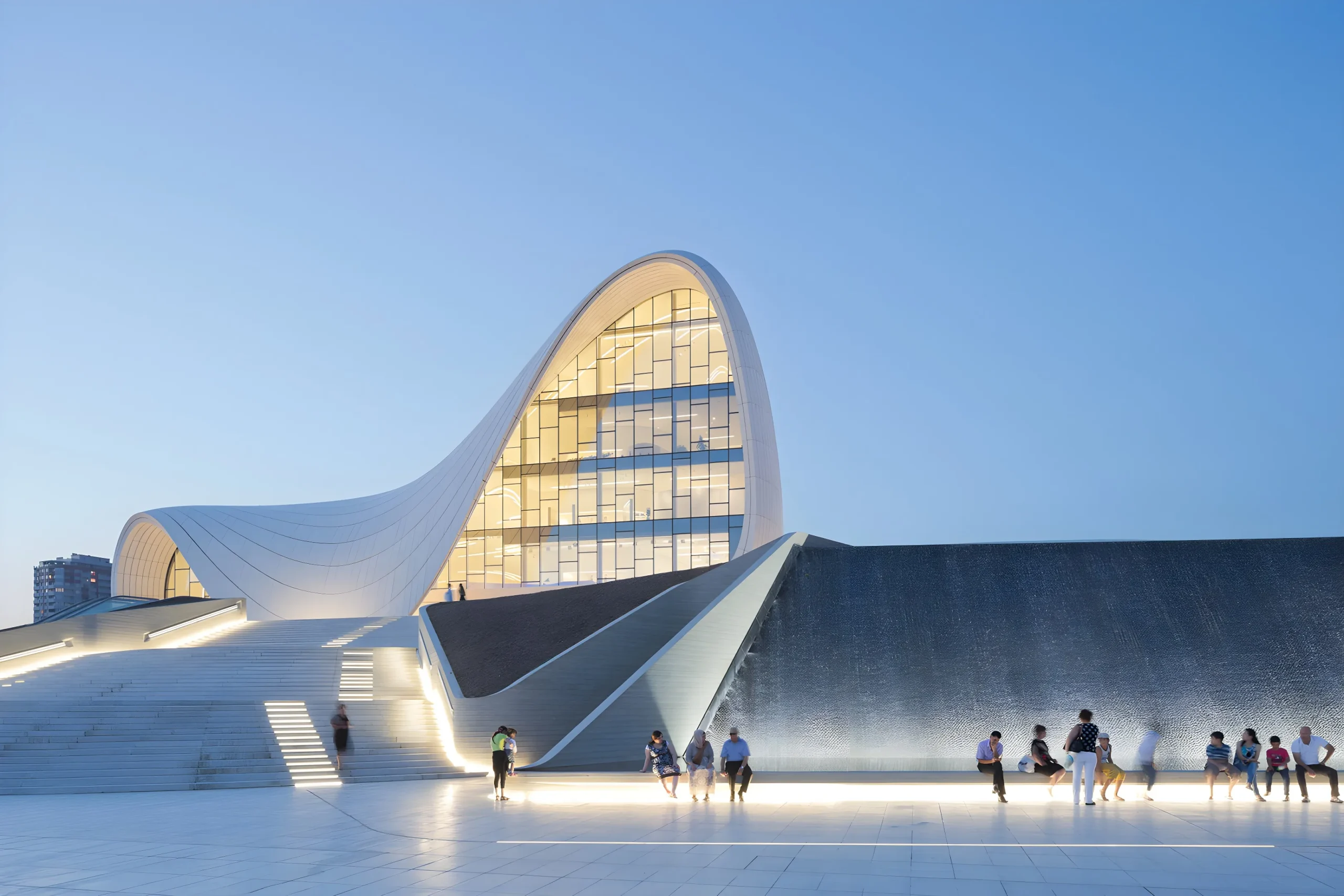
“We wanted to bring emotion into the context and to enhance it, suggesting an ongoing relationship between the inside and the outside of the building, public and private, architecture, and landscape, so visitors would feel metaphorically welcomed with an embrace,” Zaha Hadid explains.
Heydar Aliyev Cultural Center Project Details:
Project Name: Heydar Aliyev Cultural Center
Architect: Zaha Hadid Architects
Client: DIA Holding
Location: Baku, Azerbaijan
Photography: Hufton and Crow, Iwan Baan
Drawings: ZHA



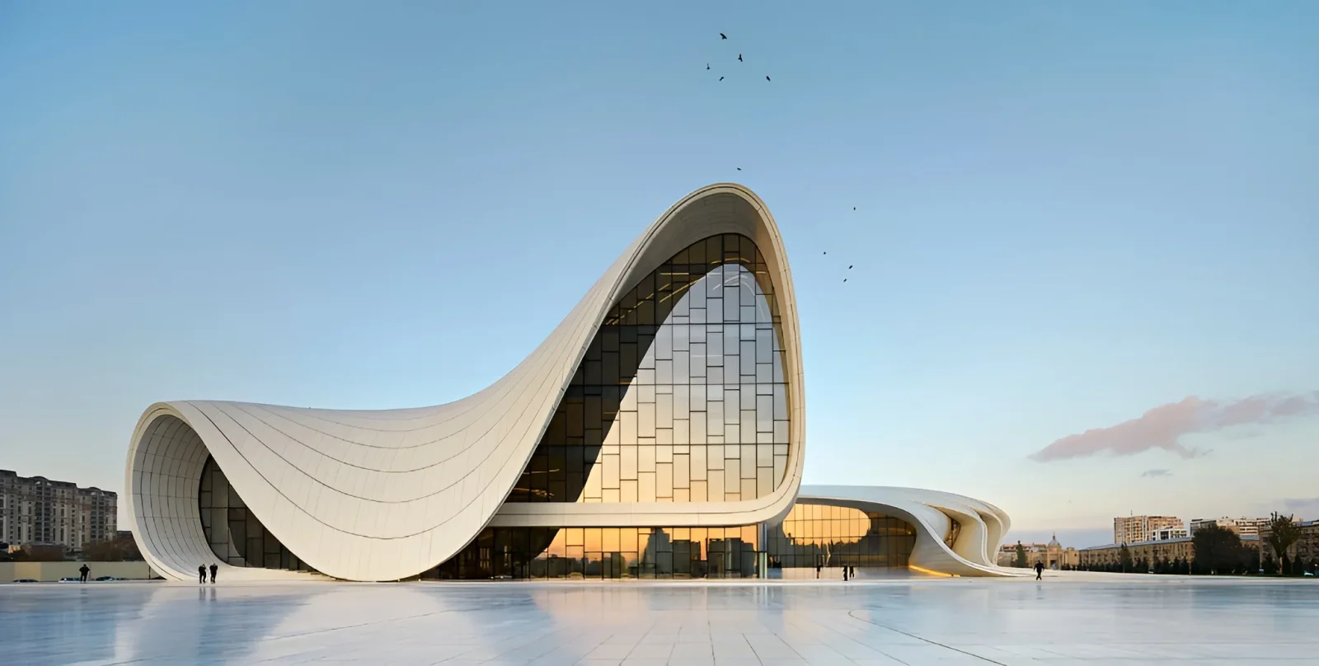











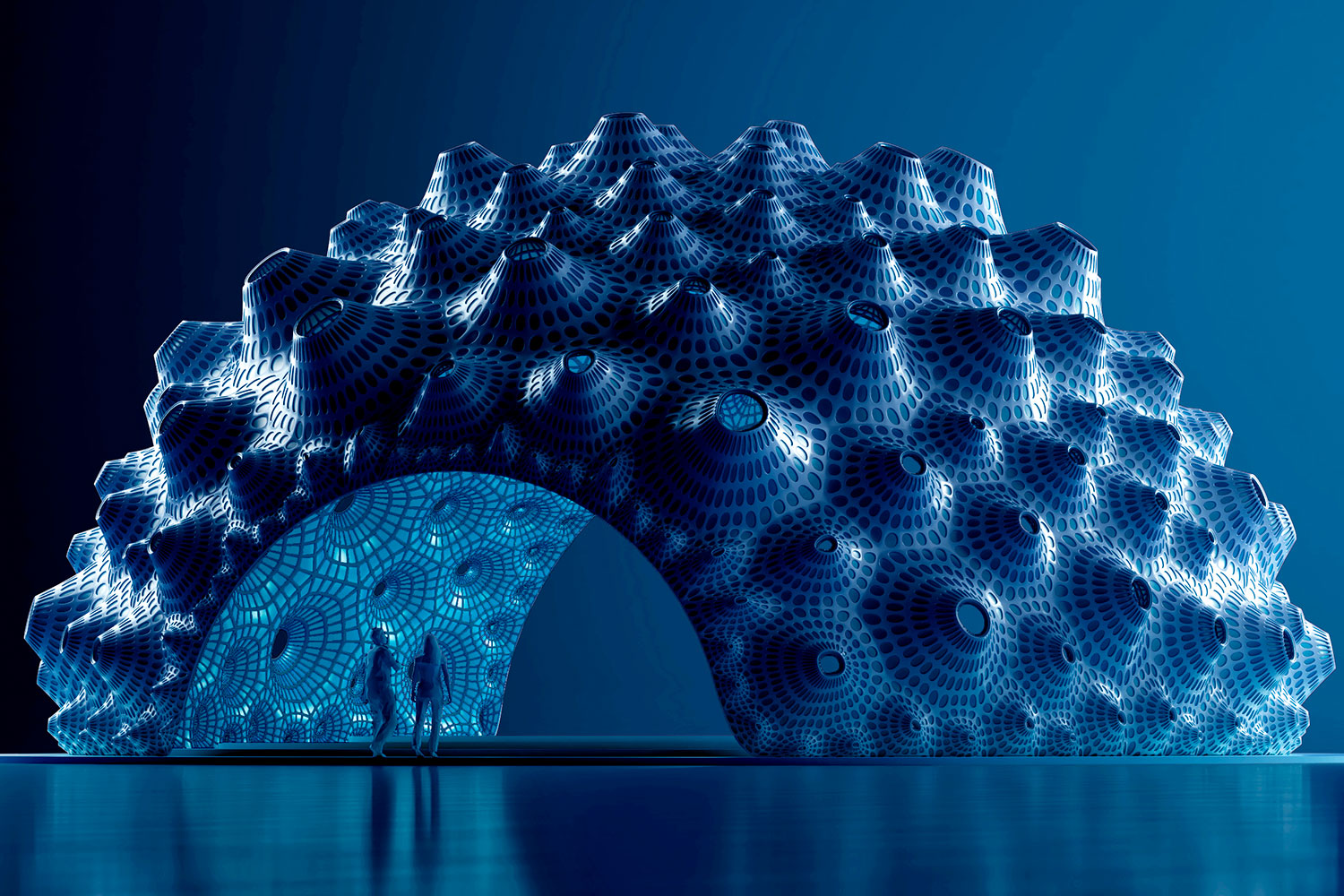
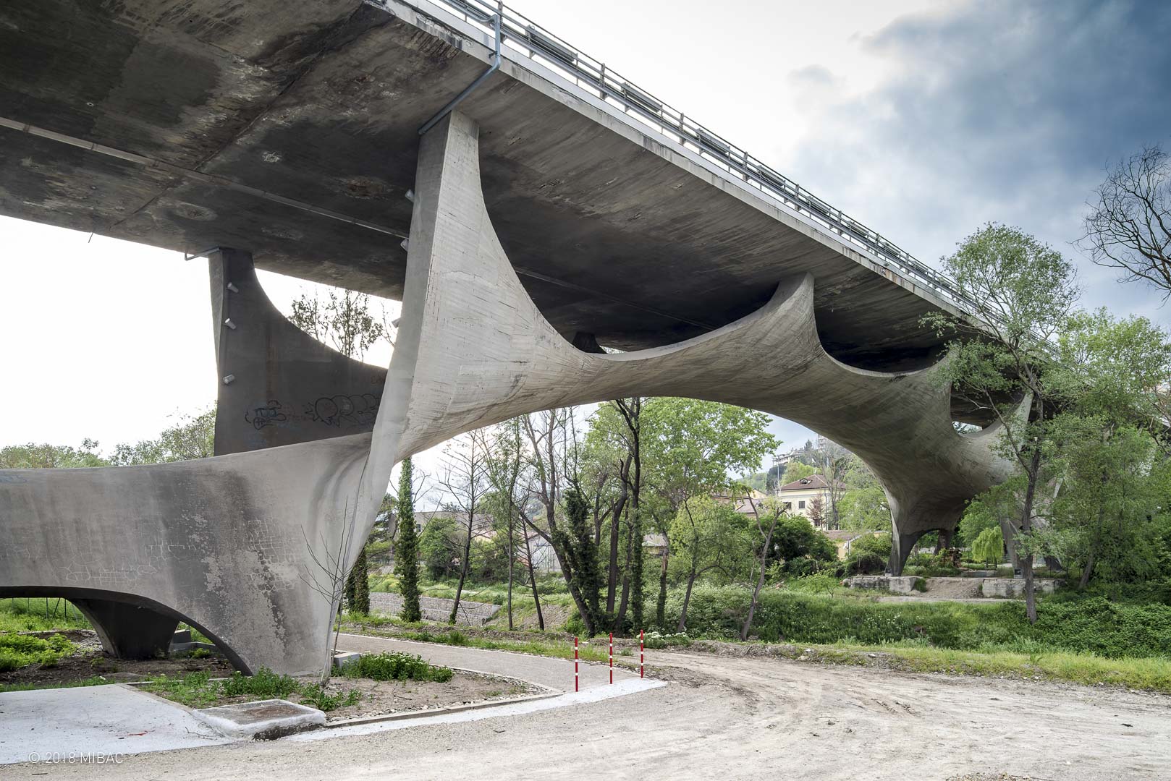

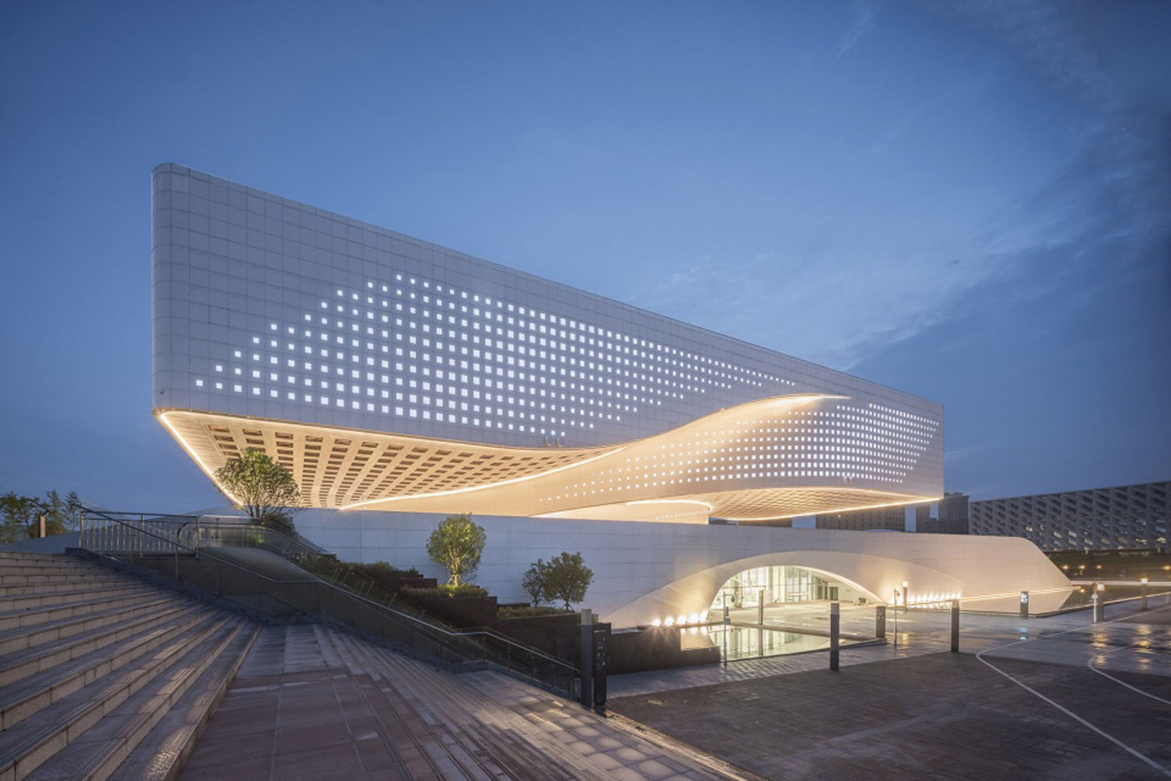
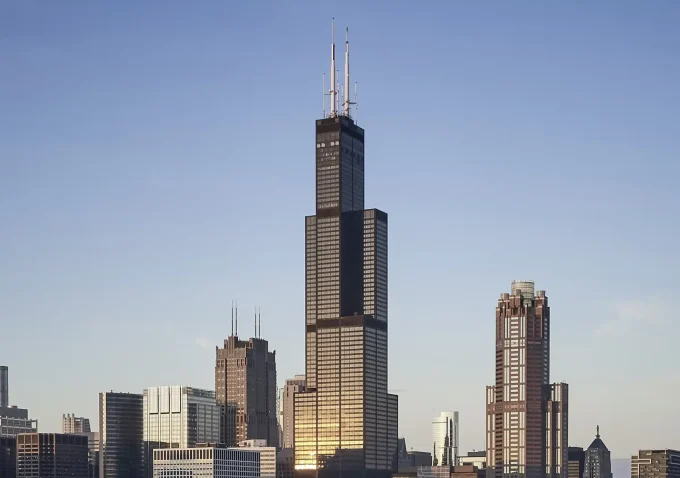

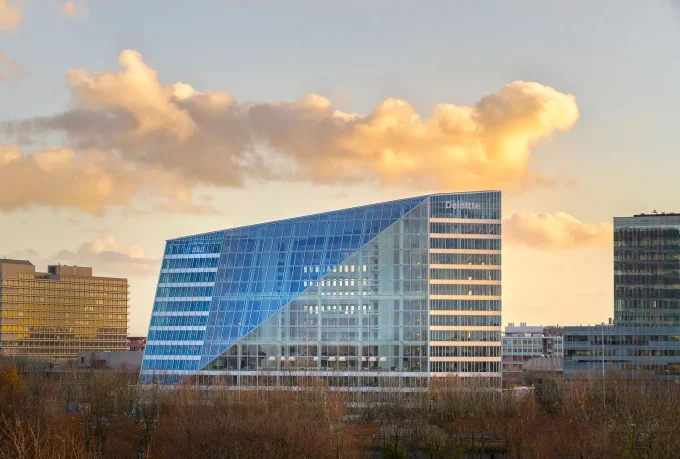
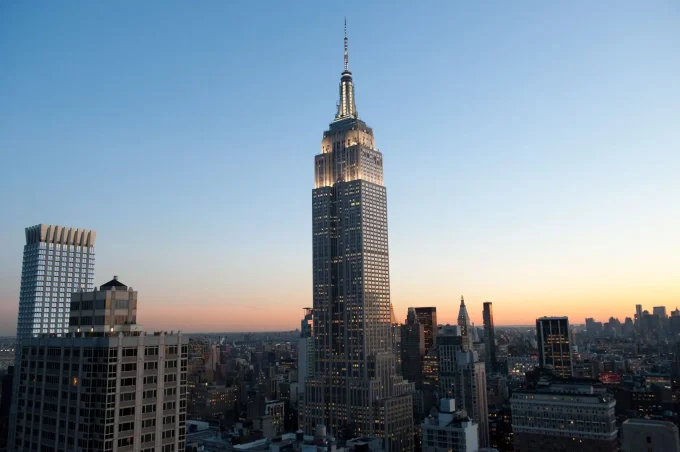
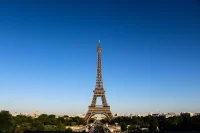



Leave a comment